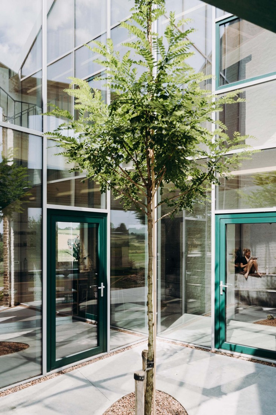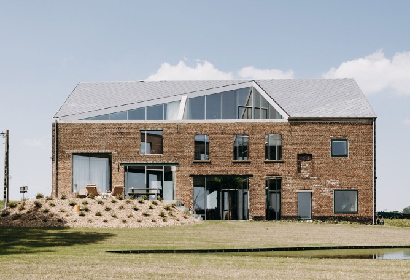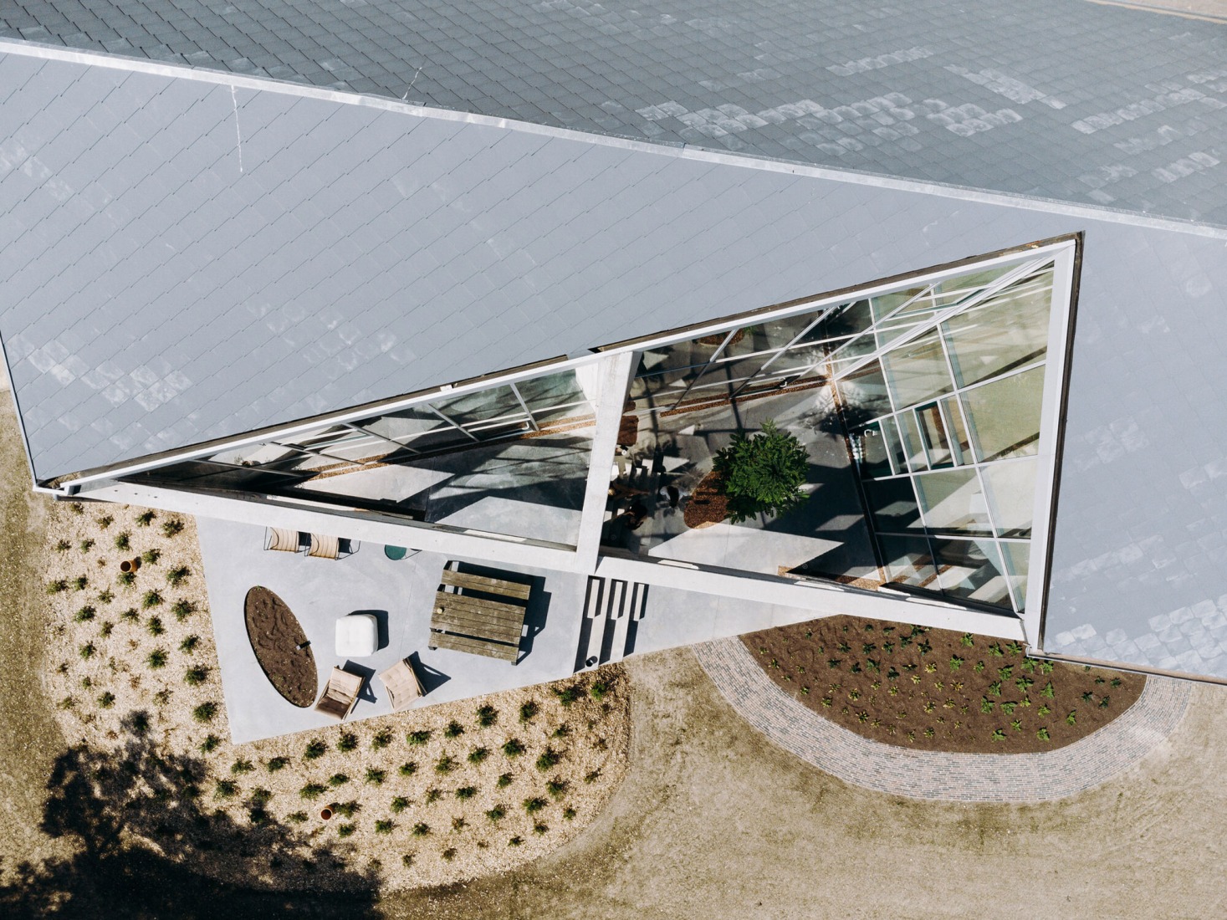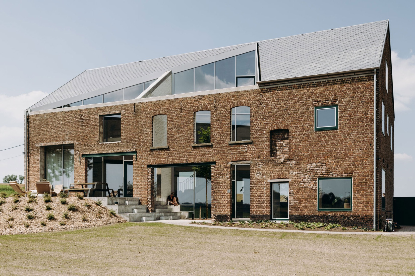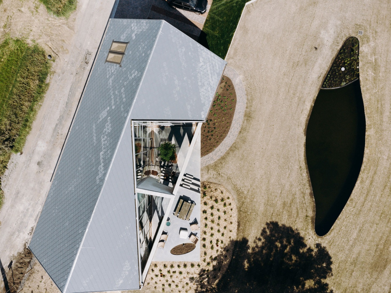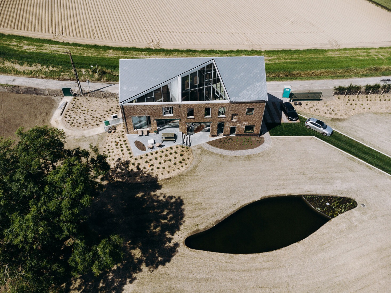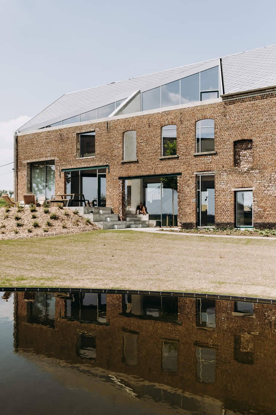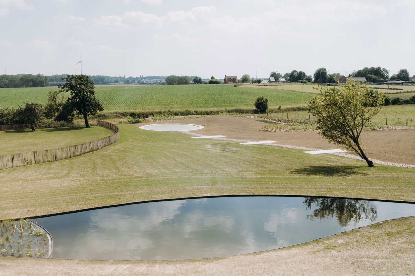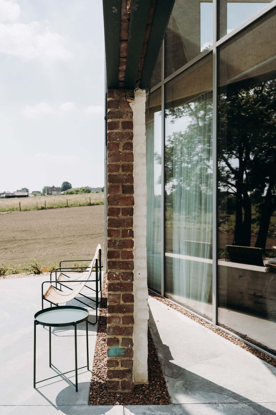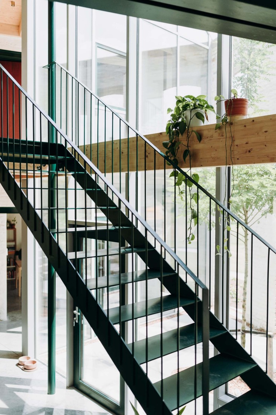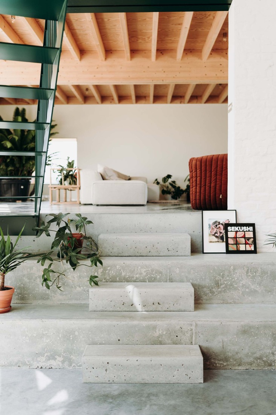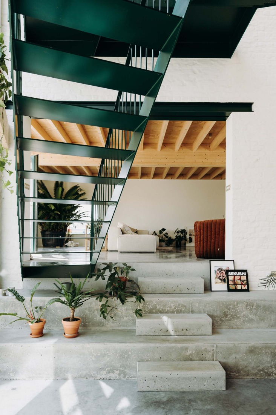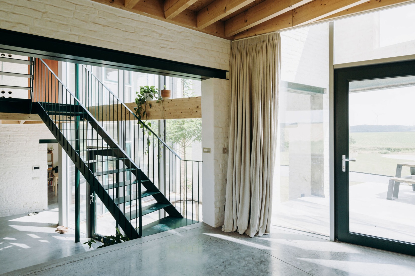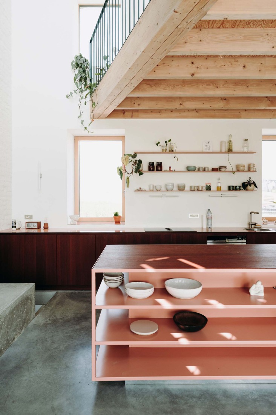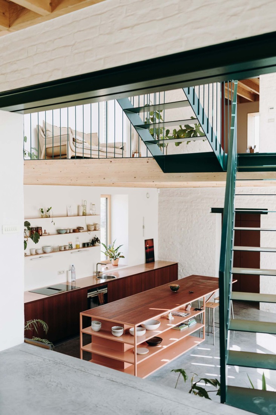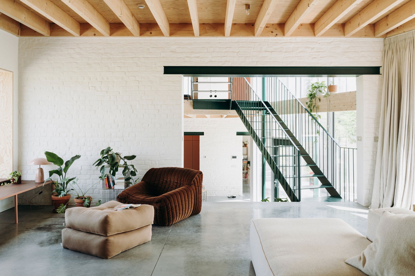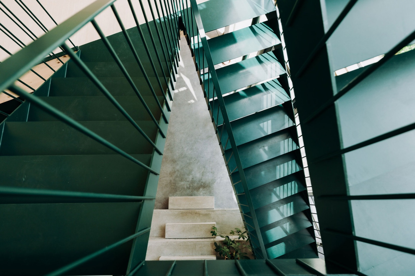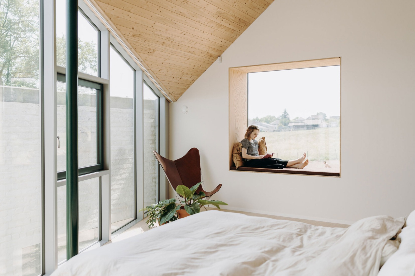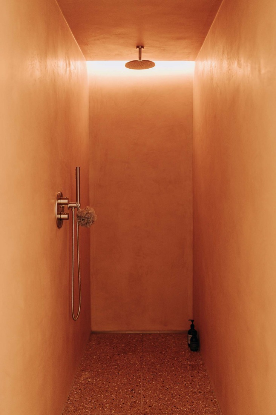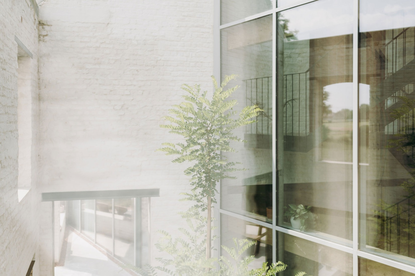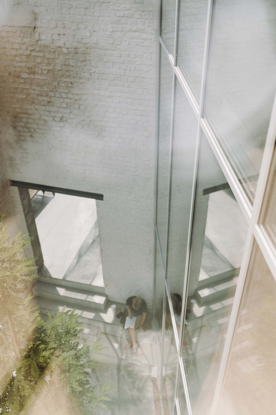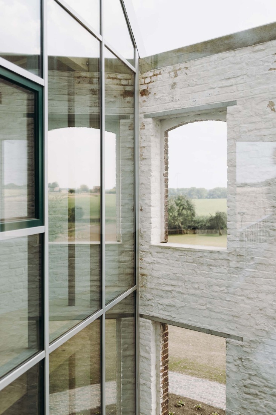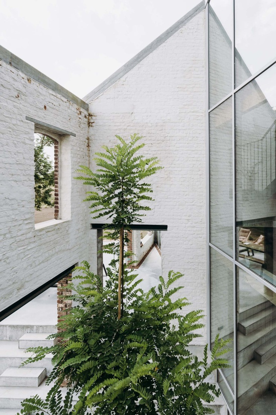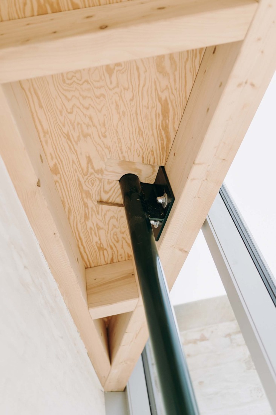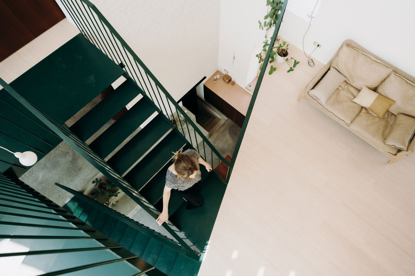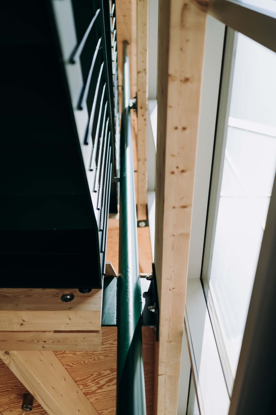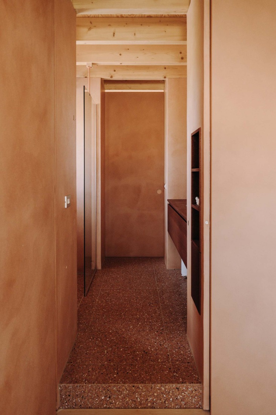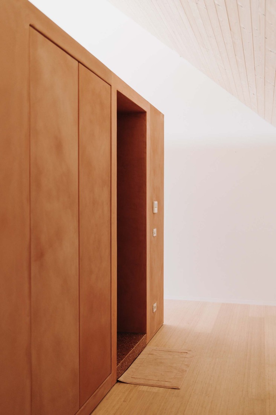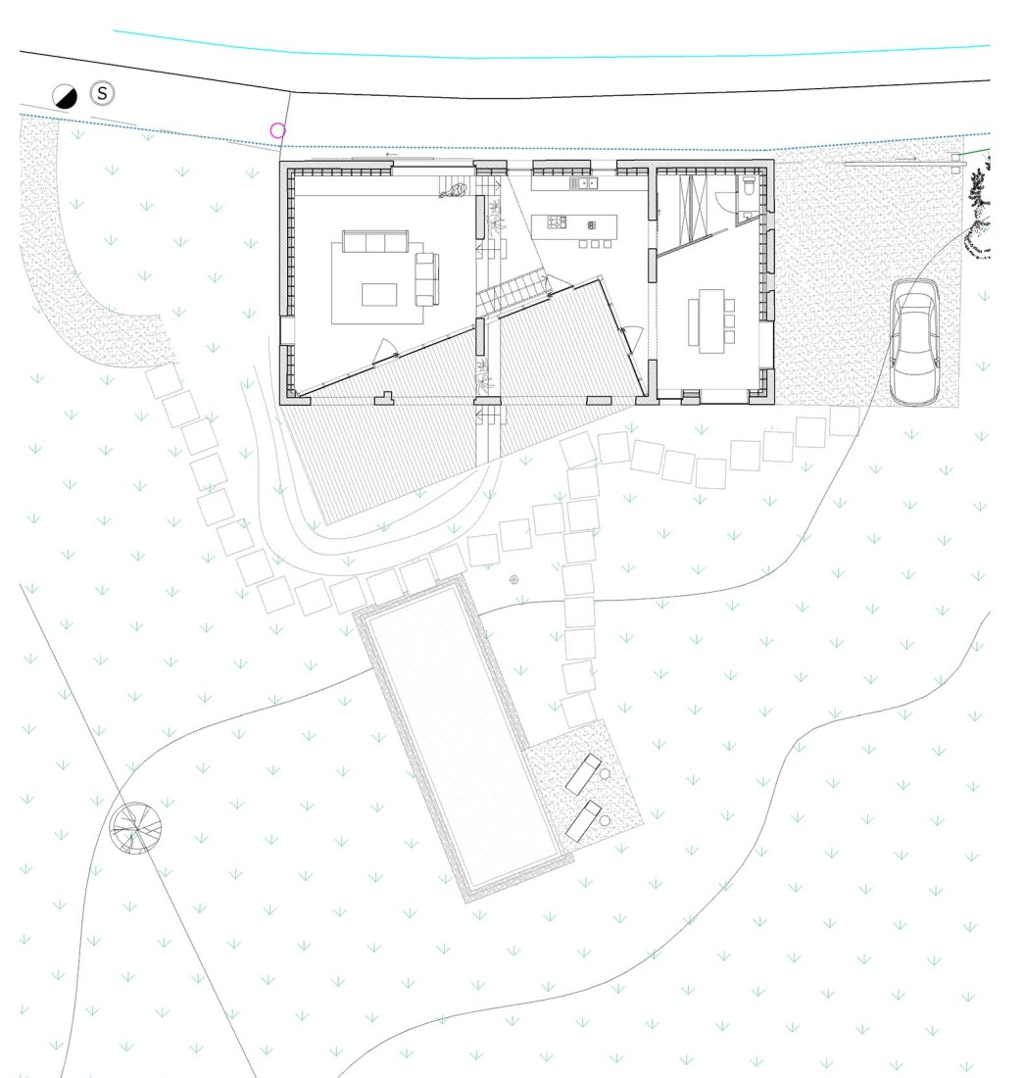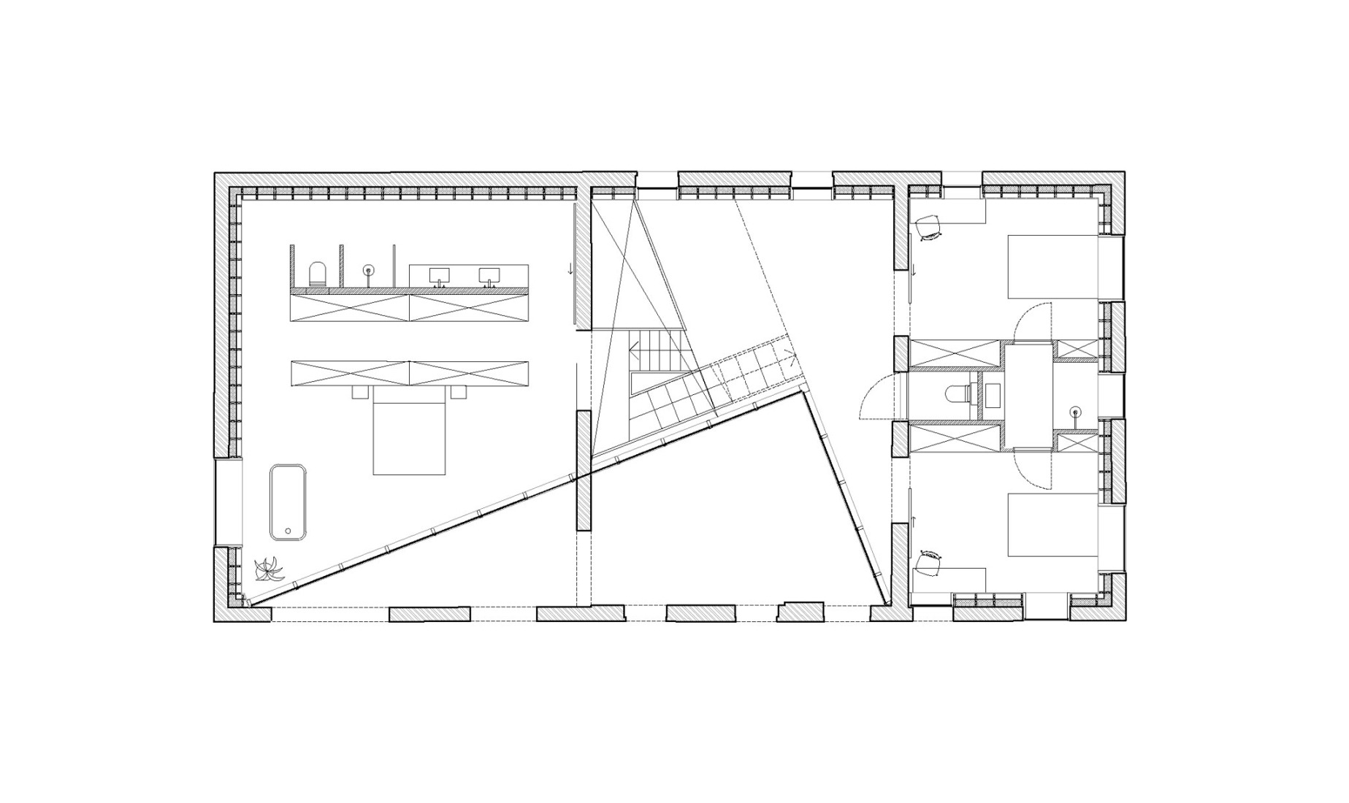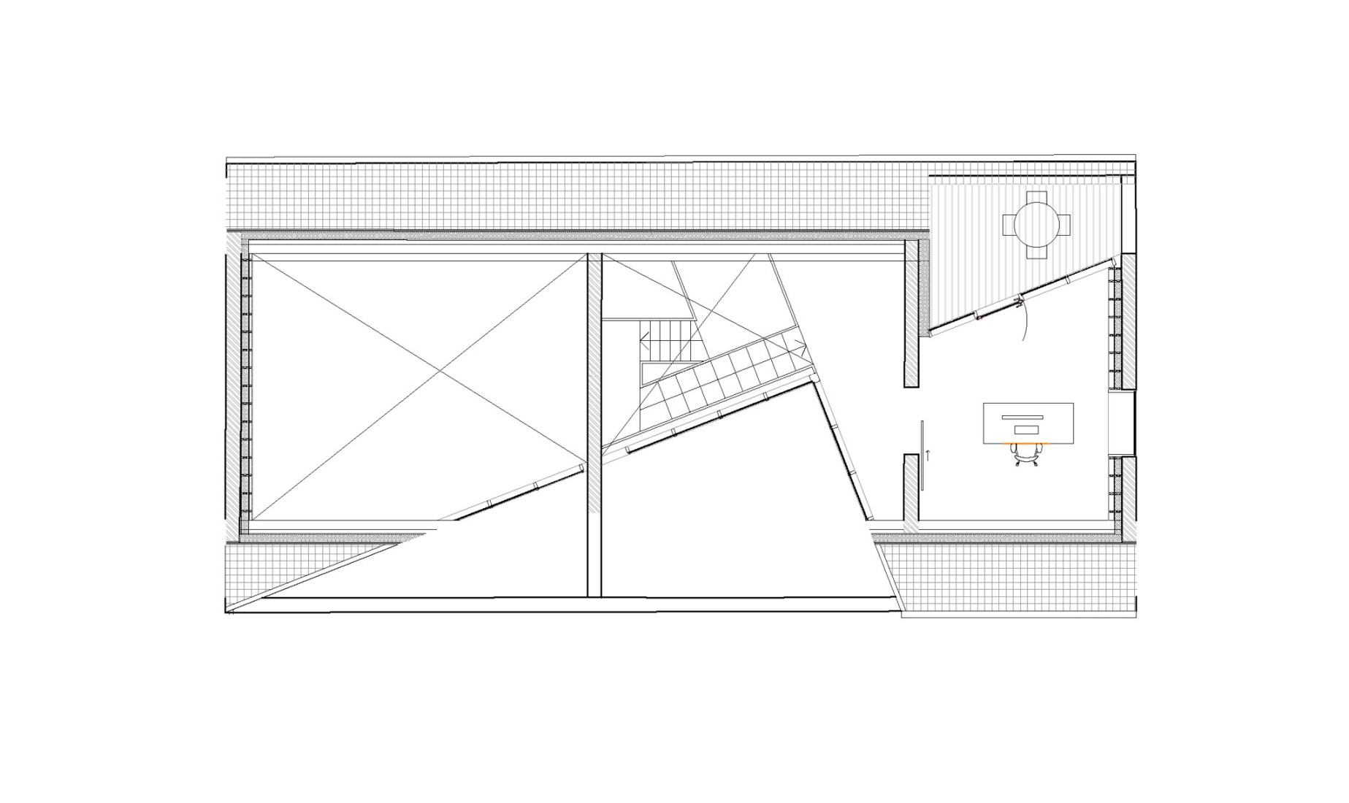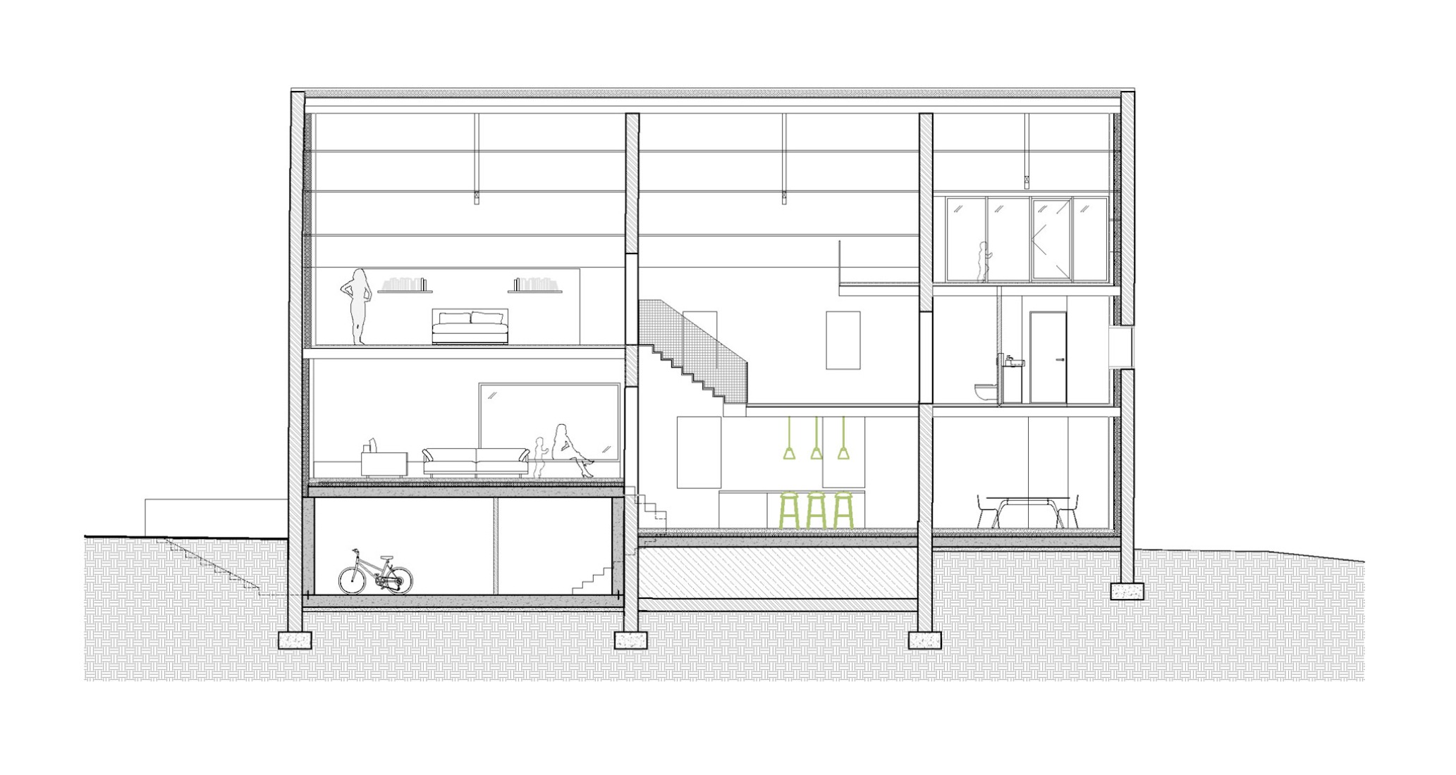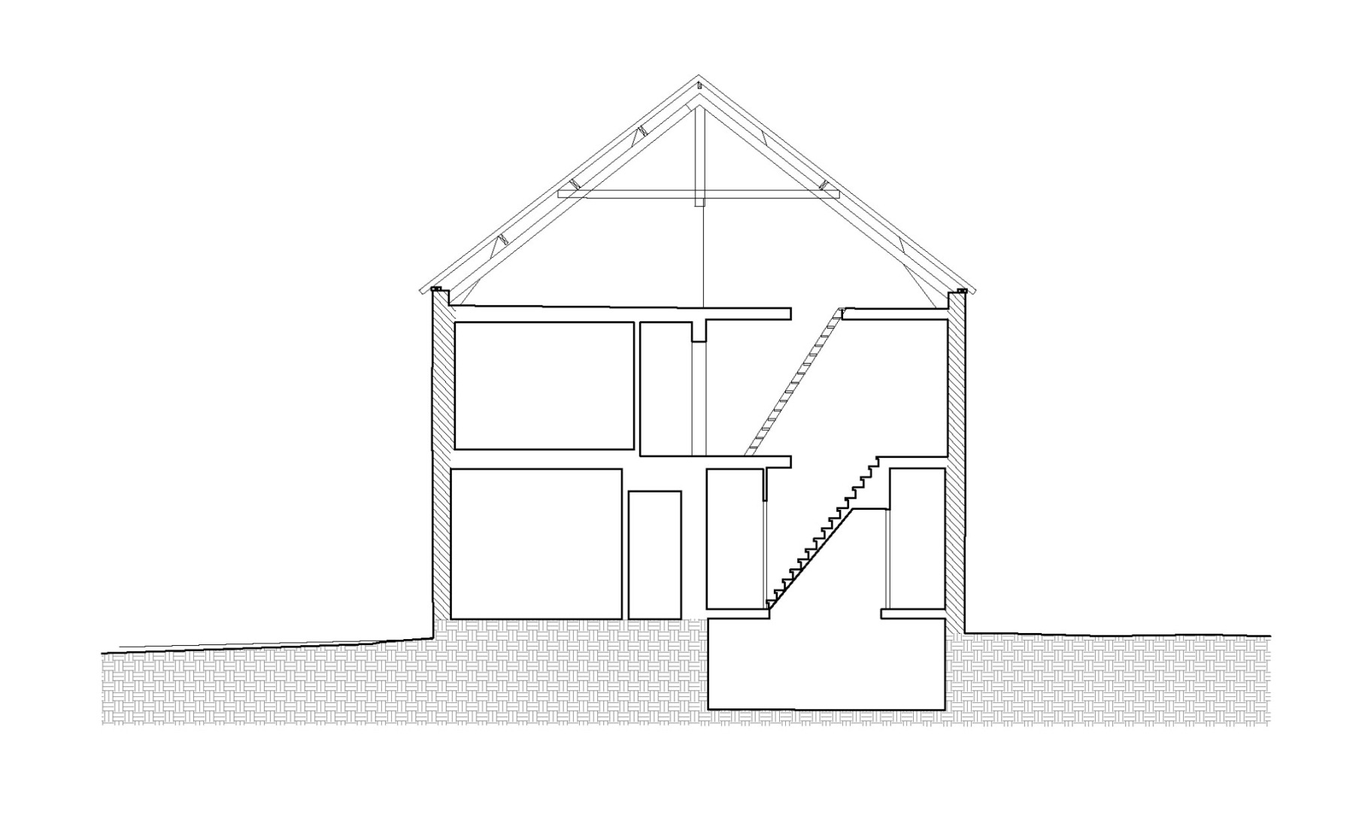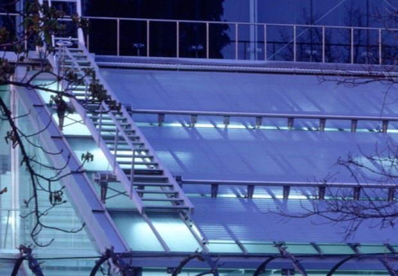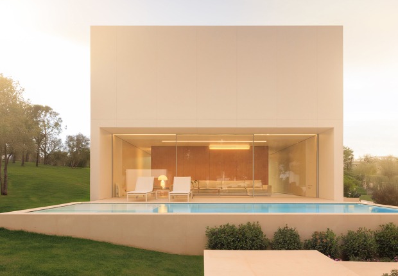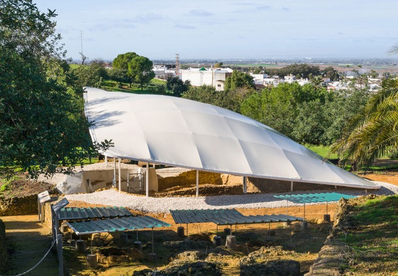OYO Architects' rehabilitation proposal had to introduce a new functional program without altering the structure of the existing façades. The project makes a vertical cut that affects only the roof, generating a new intermediate space: a courtyard that facilitates the entry of light into the new home, while preserving three of the barn’s façades in their original structure and transforming the fourth one —the south façade— into a new abstract surface whose openings frame new fragments of the landscape from within.
“We tried to balance the need for a cosy and safe feeling inside without losing the incredible views of the landscape, which were carefully channelled through both old and new window openings.”
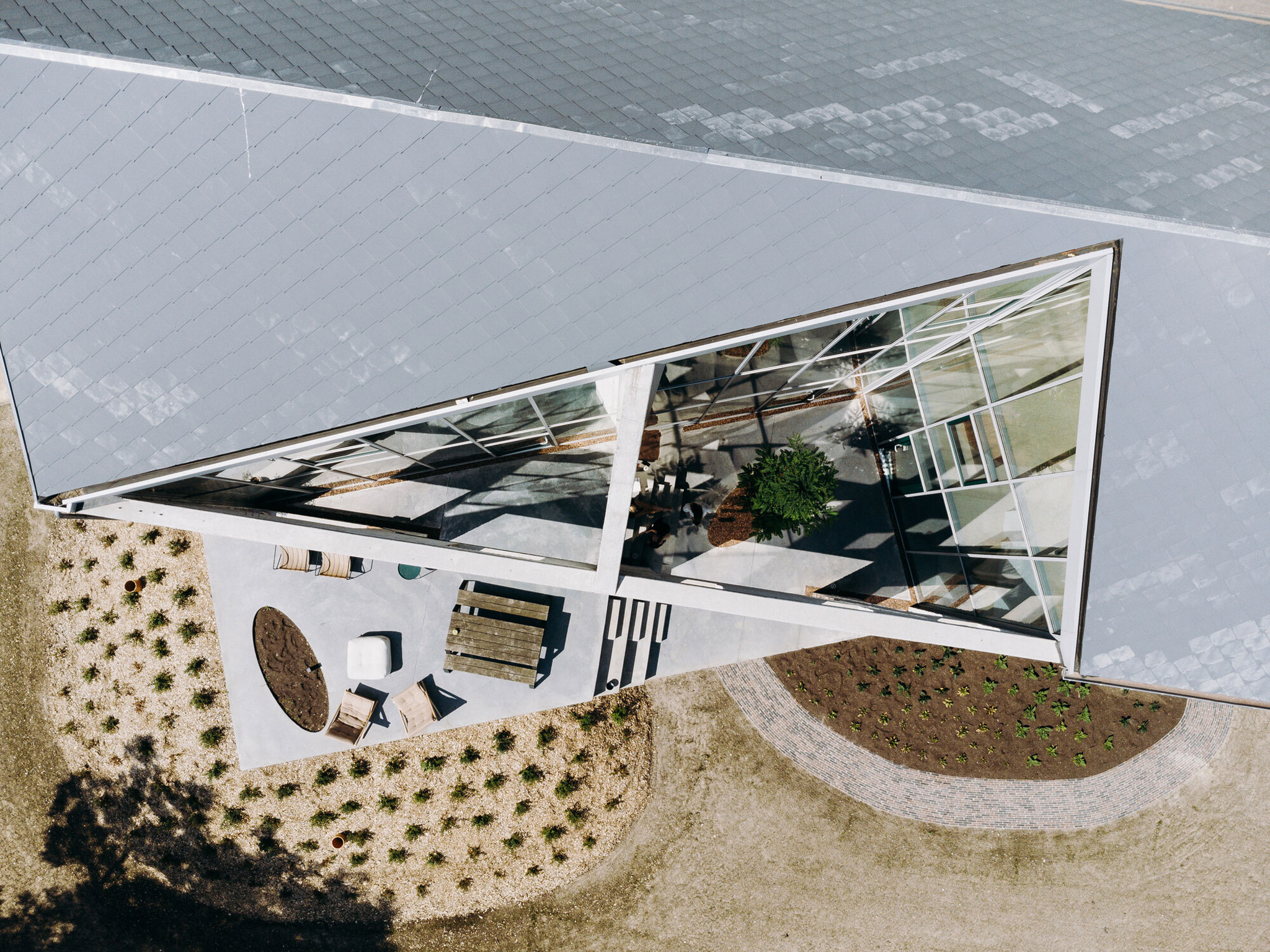
Lyco house by OYO Architects. Photograph by Karen Van der Biest.
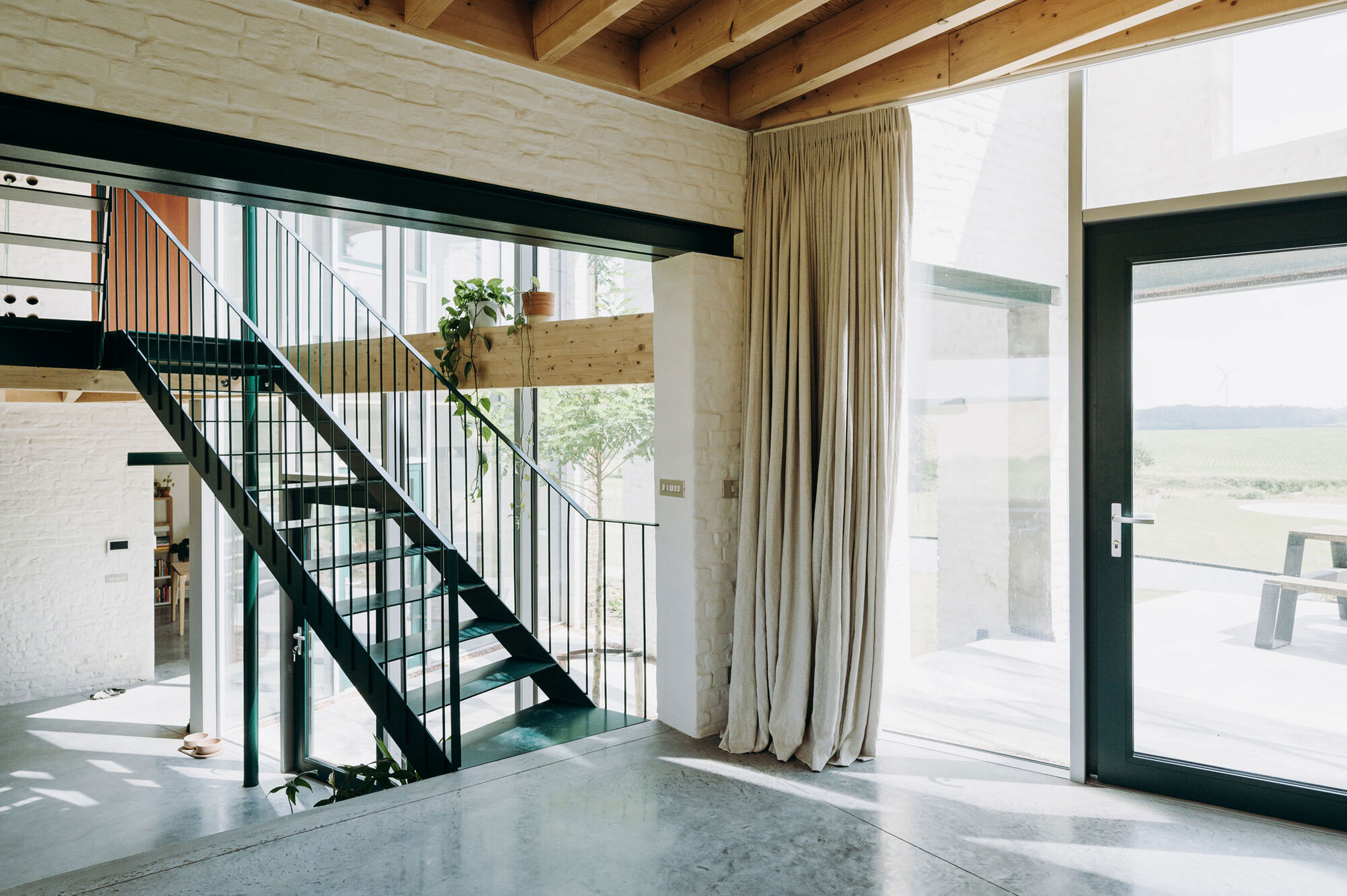
Lyco house by OYO Architects. Photograph by Karen Van der Biest.
The new interior, now bathed in light, does not add new elements but is instead the result of removing non-structural walls and floors, revealing the original elements of the building and generating an intriguing play of split-level spaces, double-height and intermediate, vertically connected by a steel staircase painted green.
In addition, a new insulating shell made of timber has been added, creating an interconnected space between different interior and exterior areas, such as the connection between the kitchen and the garden, or the living room and the elevated terrace, enabling a visual extension of the spaces toward the outdoors. The old asbestos roof was also replaced, and solar panels were installed.
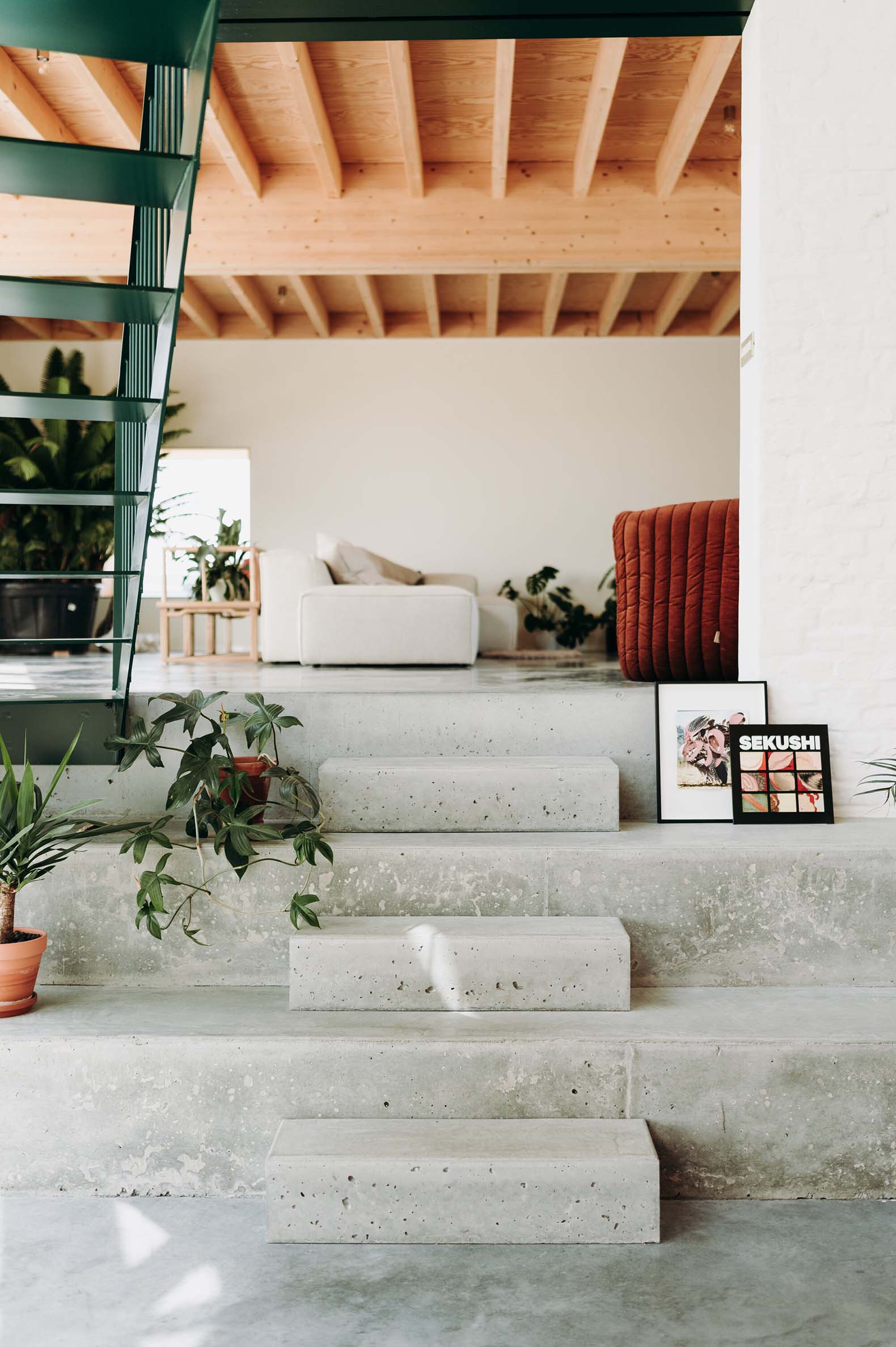
Lyco house by OYO Architects. Photograph by Karen Van der Biest.
The result is an interior transformation that integrates the original structure into improved thermal comfort, using circular and ecological materials such as solid wood for the frame, wood wool for insulation, and marl for walls and cabinetry. In addition, the use of a highly efficient air-to-water heat pump and solar panels limits the home’s carbon footprint.
Outside, the project includes a landscape intervention by Denis Dujardin, characterised by the use of local vegetation that dialogues fluidly with the surrounding rural landscape. On the plot, an ingenious solution was developed to manage excess rainwater, channelling it into a natural pond where it is purified and gradually filtered into the ground.

