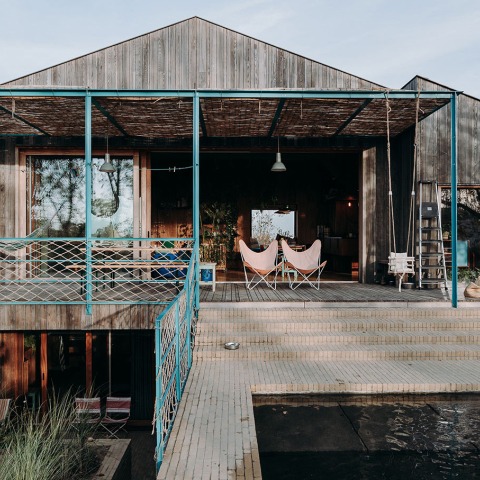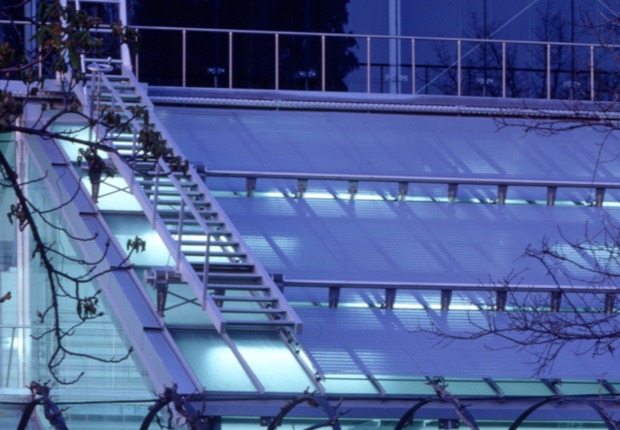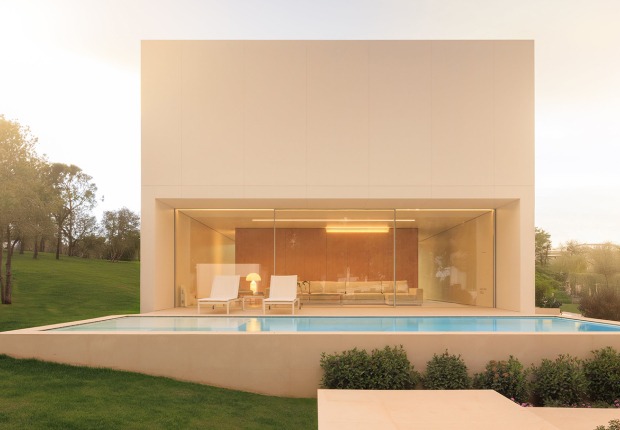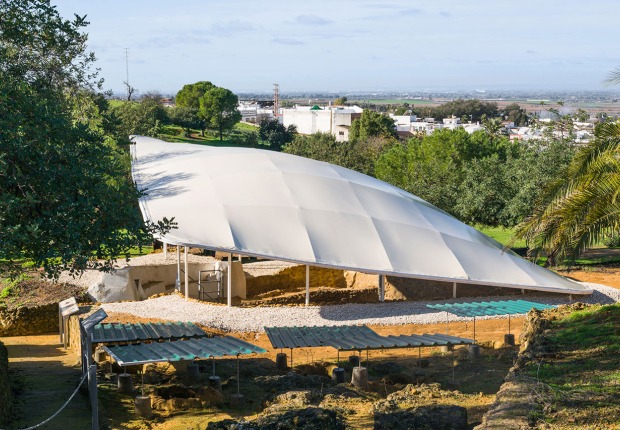Project is integrated into the landscape by only having one floor above ground that does not stand out among the dunes. Use of wood as the main material and interior vegetation also favors integration with the environment. Wood is complemented by the metal structure. Square section pillars support the truss, allowing the entire upper floor to be practically diaphanous. The floor of all rooms is covered with a yellow tile finish.

Dunas House by OYO Architects. Photograph by Karen Van der Biest.
Project description by OYO Architects
Casa Dunas, preserving history of original house, harmoniously integrates with natural environment as an exemplary example of regenerative design; Combination of functional and welcoming spaces with natural materials and sustainable solutions fosters a feeling of home and refuge at Casa Dunas;
Barcelona, April 2024. OYO Architects, an architecture studio led by Ferran Massip, Nigel Jooren, Eddy Soete, Veroniek Vanhaecke and Lies Willaert based in Ghent and Barcelona, presents Casa Dunas, a 120 m2 sustainable refuge located in unique Oostduinkerke dune landscape in Belgium.
Original house, partially destroyed during World War II, rises with a new architectural narrative in which the buried half that survived, along with the later wooden additions, remain, and are transformed into a shelter that integrates perfectly with the environment in an honest and subtle way.
Dunas House by OYO Architects. Photograph by Karen Van der Biest.
Use of sustainable and natural materials, such as wood, improves that feeling of integration with nature, along with the interior vegetation and the garden's reflecting pool. Result is a warm and serene environment, which invites you to relax and enjoy your surroundings.
Layout of spaces in house prioritizes quality of life of its inhabitants: Canopy in garden offers a sheltered and cozy terrace, bedrooms, being located on lower level, provide great privacy and coolness during summer. House, buried in dunes, provides all comfort of two floors while being perceived as a compact and essential construction.
Sustainability is at heart of Casa Duna's design, so OYO Architects was committed to addressing this challenge with innovative and environmentally friendly solutions. From installation of a groundwater heat pump, a boiler system with solar panels, to use of geothermal cooling, they guarantee comfort without compromising energy efficiency. Even the pool is heated sustainably with heating integrated into its walls and floor. Thanks to these technologies, house is a true oasis dunes, where respect for the environment and comfort go hand in hand.
Dunas House by OYO Architects. Photograph by Karen Van der Biest.
With desire to achieve a sober aesthetic, in harmony with landscape, the new wooden structure integrates remains of original construction and becomes basis for regeneration of original elements. Inside, use of wood in warm and natural tones stands out, while old panels on the façade were replaced by elegant stained wooden planks, which blend in with the colors of the natural environment.
Casa Duna represents respect for environment and a regenerative attitude in architectural design, a characteristic approach of OYO Architects, who have turned a home with history into a sustainable, functional and welcoming refuge.































































