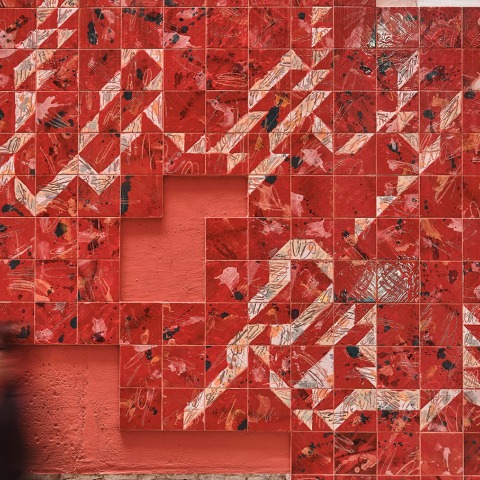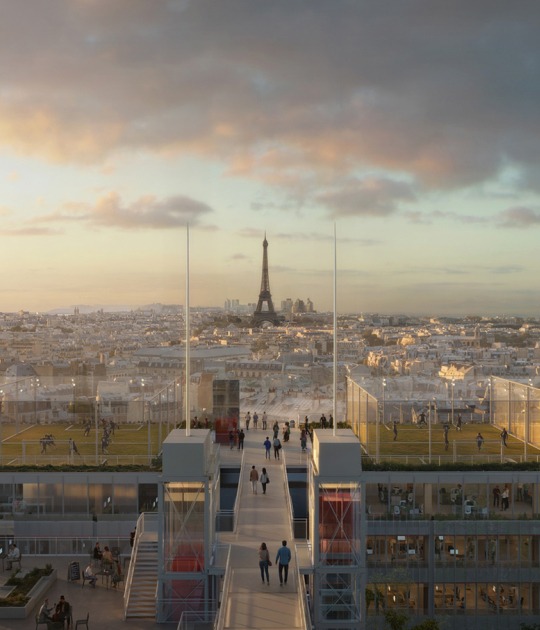
In the renovation process proposed by MIÀS Architects MIÀS Architects for these new homes facing Hospital Street, the renovation project sought to establish a new identity that would facilitate dialogue with the urban environment of the center of El Raval. Previously, there was an old building with a commercial space on the ground floor and an open courtyard facing the exterior.
The plot's layout, characteristic of medieval segregation, has very little façade and a large depth. This meant that, to improve the conditions of the new homes, the new proposal for the complex adopted an L-shape, enclosing the existing courtyard. Two elevators were also added to reduce hallways and streamline communications for residents, while preserving the original stairwells.
The new volume plans three apartments per floor, while the old volume plans two, while the commercial space remains open to the exterior. Furthermore, the ventilation, spatiality, and lighting of the entire area were improved, introducing several patios and openings that facilitated the entry of air and light.

Rebuilding culture. Lady Raval Social Housing by MIÀS Architects. Photograph by Adrià Goula.
The main part of the renovation is the central courtyard, now enclosed, which overlooks all the facades. It is a communal space accessible to everyone in the building, and where they can interact. It truly showcases the project's vision through everyday elements such as balconies, flowers that grow or renew depending on the season, and various ceramic pieces with motifs, patterns, and colours characteristic of the local culture.
Architect and ceramist Carlos Jiménez Cenamor was tasked with capturing all the traditions and representing them on the walls, drawing inspiration from traditional clothing and textiles.
Project description by MIÀS Architects
'The project is both a refurbishment of a historic building in central Barcelona and a tribute to the memory and cultural roots of its inhabitants.'
Josep Miàs, Director and Founder of MIAS Architects
The building is situated in the heart of Barcelona’s Raval neighbourhood, a historically complex area within the city’s old town. In response to long-standing urban challenges, the Rambla del Raval was inaugurated in 2000 with the aim of revitalising the area by interrupting the dense, compact urban fabric and introducing a generous public space for all residents.
Hospital Street, one of Raval’s most emblematic thoroughfares, retains its medieval layout and serves as a key access point to the Rambla. Although some sections have faced neglect over time, the street remains a significant element of the neighbourhood’s identity.
Raval is a culturally diverse district, home to residents of numerous nationalities. This diversity is one of the neighbourhood’s greatest strengths, though the area’s urban density and configuration have, at times, contributed to a sense of physical and social isolation from the rest of the city.

In previous decades, the neighbourhood carried a reputation shaped by informal activities. The building subject to this rehabilitation project had also been marked by these conditions, with several of its micro-apartments informally adapted for such uses. Many of its previous occupants were of foreign origin, reflecting the broader multicultural profile of the area.
The original building, fronting Hospital Street, featured a dedicated entrance accessing several floors and a ground-floor commercial unit. A second L-shaped volume had been added later, wrapping around a central courtyard and enclosing it.
Over time, the building’s apartments had been subdivided into very small units, and various ancillary structures—including additions on the rooftop—had been informally constructed. The rehabilitation project involved the careful removal of these non-original elements to restore the original layout, with two apartments per floor in the street-facing building and three per floor in the L-shaped wing. The two existing stairwells were preserved, and a lift was added to each building, improving accessibility. The ground-floor commercial unit remains open and directly accessible from the street.
A key objective of the project was to reintroduce air, light, and spatial quality throughout the building. This was achieved by reopening the vertical courtyards—some of which had been obstructed over time—and incorporating new windows and balcony doors facing the main courtyard, particularly in the walls enclosing stair landings and lift lobbies. These circulation spaces are also interconnected through carefully placed openings, fostering transparency and interaction.

The central courtyard is the focal point of the intervention. It becomes the shared external space to which all apartments are oriented. Symbolically, it serves as the soul of the building, a collective space that represents the community within.
The design treats this courtyard as a canvas for expressing the identity, personality, and multicultural nature of the residents who will return to the building after its rehabilitation. Through references to the domestic and everyday—items such as textiles, ceramics, tools, and food—the space seeks to honour the heritage of the community. Graphic motifs, patterns, and colours are employed as expressions of cultural identity.
This new courtyard fosters social interaction and a sense of belonging. Its perforated enclosure walls are clad in humble materials, while the openings are framed with ceramic elements inspired by textiles and garments. These ceramics, crafted by Carlos Jiménez Cenamor—architect and ceramist—draw on patterns and geometries typical of the residents’ places of origin and reflect the vibrant, optimistic colours of their cultural traditions.
Ultimately, this renewed communal space aspires to convey a message of hope and renewal, a place where time is marked by the growth of plants and flowers hanging from the balconies—symbols of life, memory, and transformation.



















































