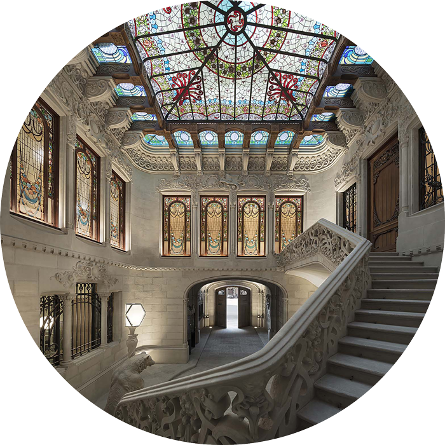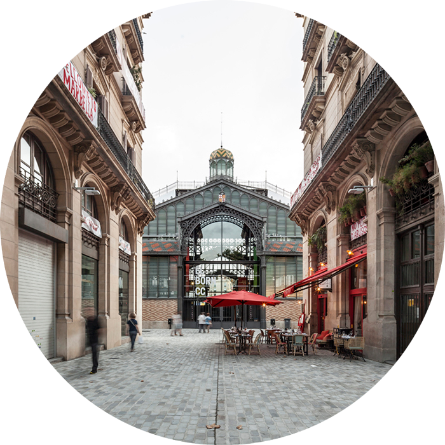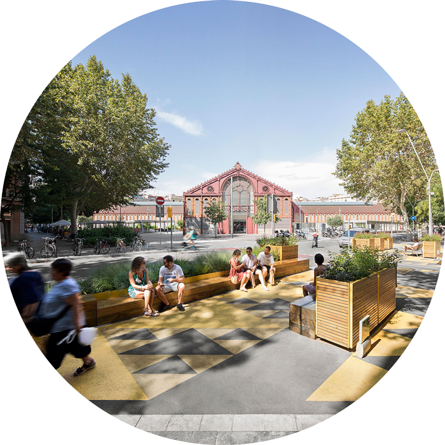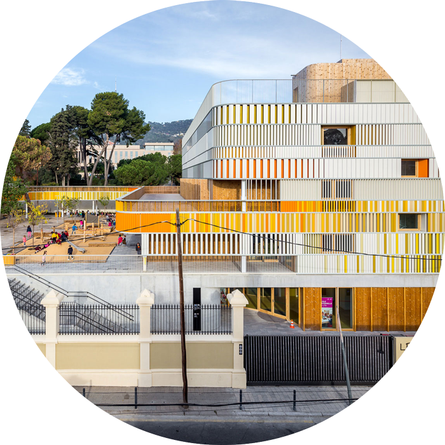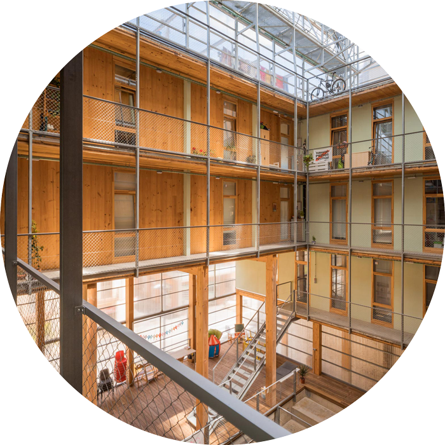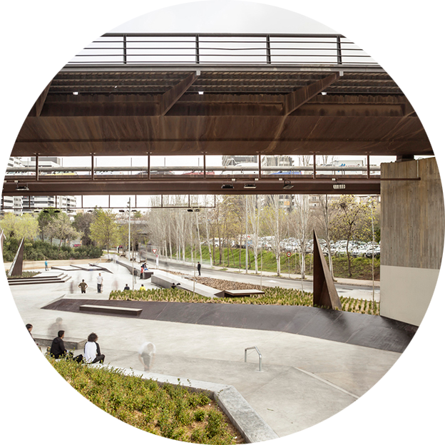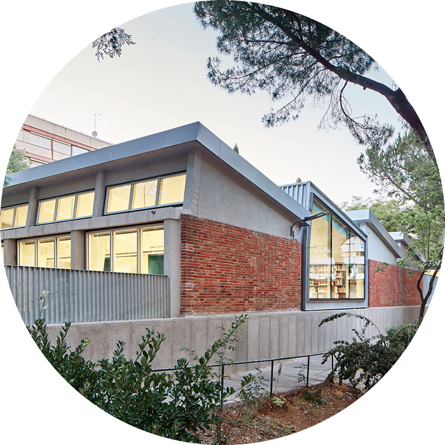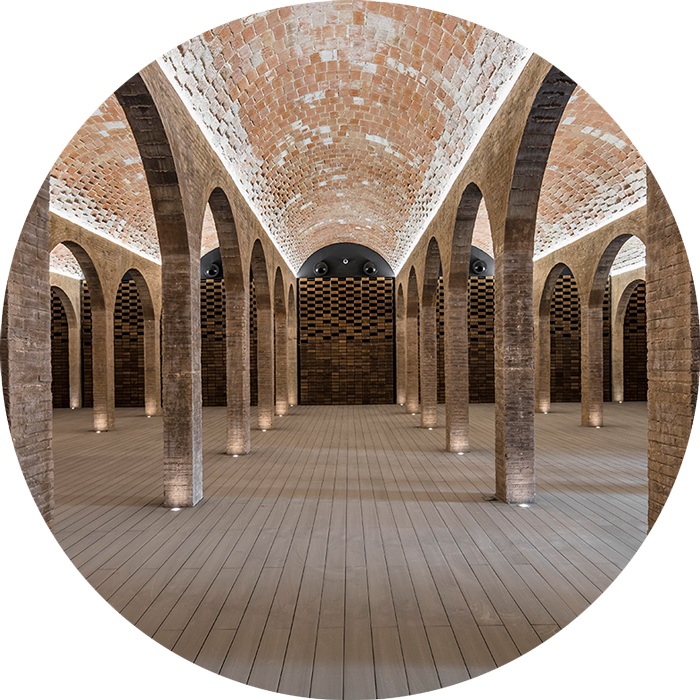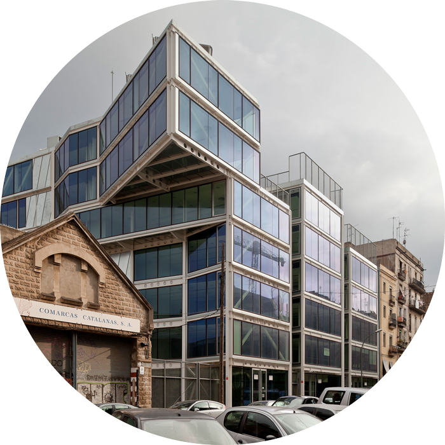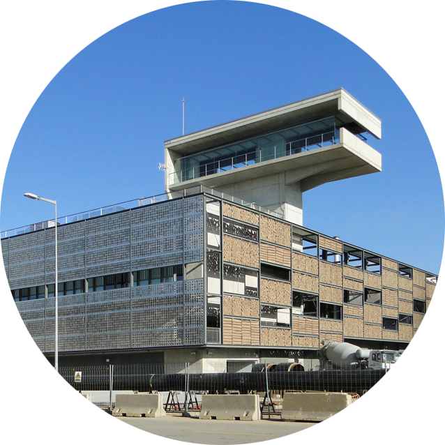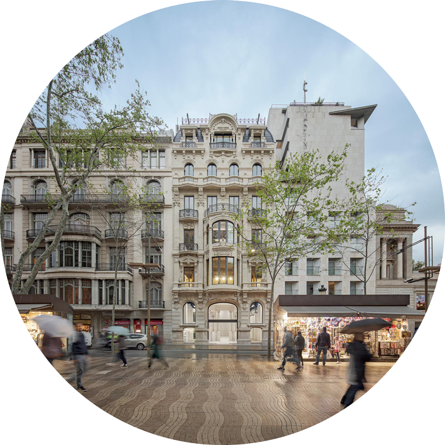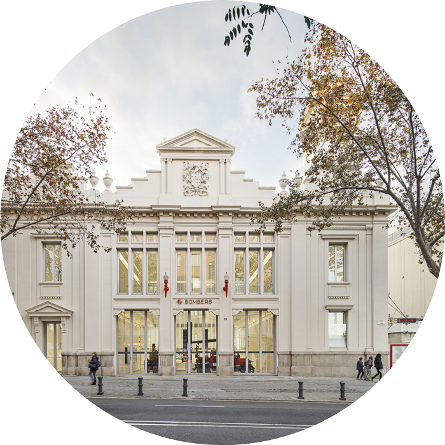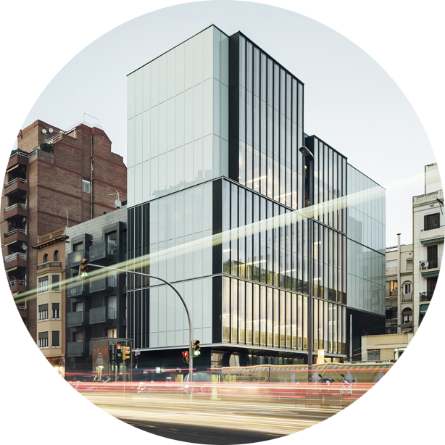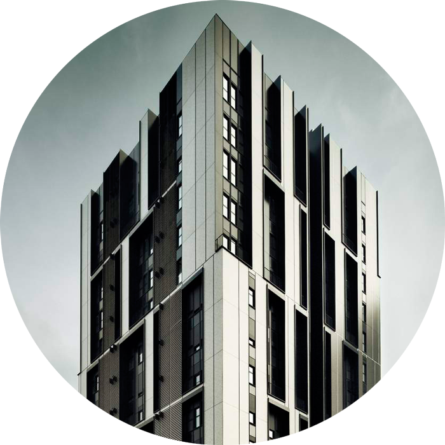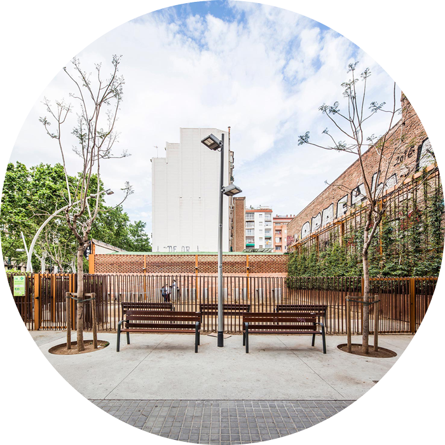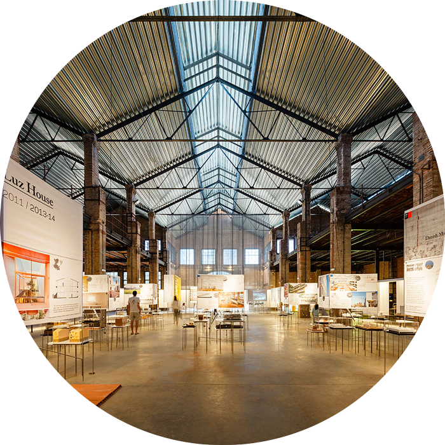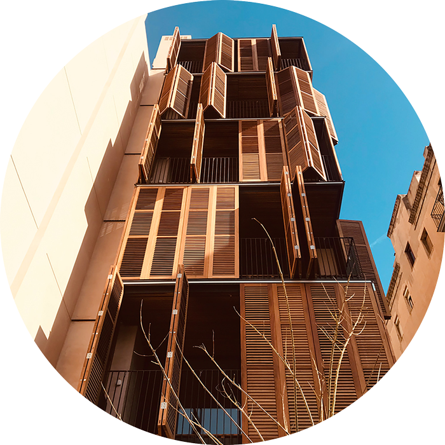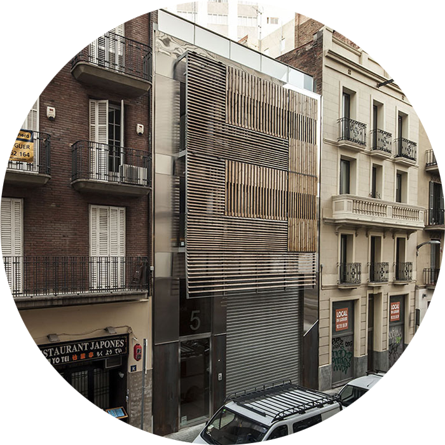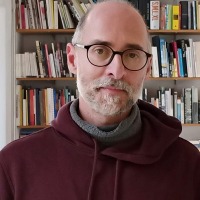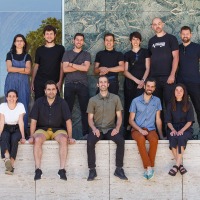EMBA's tower, Enric Massip-Bosch, located at the end of Avenida Diagonal that leads to the sea, in the sphere of influence of the 22 @ digital district, has become the new headquarters of Telefónica in front of the Barcelona coastline at the beginning from Avenida Diagonal.
The Massip-Bosch proposal has a double reading, far and near, responding to the two scales. The tower appears to the city as a sharp and stylized trapezoidal prism, which by transparency reveals dynamic and varied volumes inside.
Carrer d'Ausiàs Marc, 30, 08010 Barcelona, Spain.
The reform of the Burés House designed by TdB Arquitectura has been an important milestone for the city because it is an intervention that preserves the residential fabric, through a renewed look at the value of modern and traditional architecture.
The Burés House, built between 1900 and 1905 by Francesc Berenguer y Mestres, a close associate of Gaudí, is classified as Level B (BCIL) for Heritage Protection. The building, originally, housed large houses, architectural, patrimonial and ornamental value.
The Ninot Market in Barcelona, originally built by Joaquim Vilaseca and Antoni de Falguera and opened for the first time in 1894, has been immersed since 2009 in a complete renovation process, developed by Josep Lluís Mateo.
To adapt the market to current needs, and following Josep Lluís Mateo's decision to maintain the market's characteristic metallic structure consisting of three bodies, the subsoil was emptied to generate more space with two underground floors.
The Market building, by José Fontseré Mestre, which contains an immense piece of a medieval city derived in 1714, has reopened its doors as a historical-cultural facility. A reopening that offers a large covered public space, the so-called Fontserè porches.
The vora studio has been in charge of projecting the urban intervention next to the Born Market, whose objective is to adapt the outdoor space to the new use of the building. The proposal is a pedestrian space with a continuous cobbled pavement from which reminiscences of what in its day could have been the constructions in the Medieval period.
The project designed by Leku Studio is one of the most ambitious urban transformations in the city with a plan that restores the urban order by grouping blocks, promoting a new order that draws a more human, comfortable and healthy city.
Where there used to be cars now, thanks to Leku Studio, there is a new square full of life and green. The predominant vehicle noise has been replaced by children's games and lively conversations between neighbors. The model change is already effective, but the transformation continues.
The Lycée Français of Barcelona center needed an intervention project to organize, expand and improve its facilities. The new intervention proposed by Fermín Vázquez Arquitectos responds to this need to adapt the old school grounds.
The new set, made by b720, proposes a dialogue between the historic school and the school of the future. A visual and programmatic relationship is established between both buildings, through a porch that allows indoor communication between them and a space under which to shelter in case of rain.
La Borda's commitment to a community model antagonistic to state or private developments, proposed by Lacol, has made it possible to overcome some of the great limitations imposed on architecture projects.
Based on Lacol's idea, the active participation of the user has been integrated in all phases of the building. The future inhabitant participates in the collaborative design of the complex through thematic workshops that make it possible to take advantage of collective intelligence and make the user responsible for the decisions of the project.
Mar Bella Sports Park, Áurea Cuadrado and Via Favéncia, Barcelona, Spain.
SCOB Architecture and Landscape has been commissioned to conceive three new spaces for Skateboarding in Barcelona, located in such different places in the city as the Mar Bella Sports Park (Poble Nou), the Áurea Cuadrado (Les Corts) and that of Via Favéncia (Nou Barris).
The Landskate Parks conceived by Sergi Carulla and Oscar Blasco change the dynamics of building these spaces on the periphery to become a new contemporary alternative to public space. They are not a sports area, a street, a square, or a park, but they try to be all of these at the same time.
The Montbau Library is located in the Montbau housing estate. It was founded in the 80s as a popular library by the residents of the neighborhood. Initially it occupied two of the three warehouses of an old school complex built in the late 1950s with the first phase of the polygon.
The Oliveras Boix Arquitectes project starts from the need to expand and update the library to expand the space with the addition of a third warehouse to the existing ones and include the new defined program and the new needs of the neighborhood.
Carrer de Bellesguard, 14, 08022 Barcelona, Spain.
The ARCHIKUBIK studio has been in charge of the rehabilitation of the old 19th century water retention tank, which was discovered at the end of the 90s. This hypostyle room was built on the ruins of the last fortress of King Martí I, the Humà , from which it receives its name.
The project space, renovated by ARCHIKUBIK, has respected the character, the code, the nature, the materiality, the water mark and the strength of the original tank. The seven naves that compose it make up an authentic cathedral of water, whose beauty lies in the fact that it was not built to be seen.
The project of AIA Activitats Arquitectòniques, Barceló-Balanzó Arquitectes, and Gustau Gili Galfetti consists of burying part of the building to adapt to the city's environment. Above ground it is finished off with a roof formed by soft inverted vaults that link it with the roofs of the neighboring warehouses.
The fact of partially burying the volume, an approach by AIA, BB Arquitectes and Gili Galfetti, not only reduces the visual impact, but also creates a free urban space. This space acts as a public foyer given the possible influx of a large number of visitors and users.
Josep Miàs' project proposes to rebuild an orthogonal plot, recovering its geometry for the new building and constructing volumes that revere these traces. The irregularity of the block also makes it meaningful to cross it from one street to the other.
The final volume is that of a fragmented building with vertical spaces between the resulting volumes, which do not maintain the constant alignment of the old traces, but rather express doubts about the profile with respect to the street-patio.
The architectural proposal of Forgas Architects adds to the industrial and office program, spaces for the presentation to the public of the production processes through a tour of the facilities. Showing the Power Generation Plant as a pioneer in terms of sustainable production and use of energy
The Power Plant built by Forgas Architects acquires great potential as an educational, training and dissemination element of new energy technologies as well as environmental and sustainability values that should guide human activity and the new generations.
The Roldán + Berengué project to rehabilitate Rambla 124 aims to convert the old Hotel Montecarlo into a commercial, office and residential building, highlighting the original elements of the historic building and adapting them to its new use.
The intervention developed by Roldán + Berengué posed two challenges to solve in order to adapt the building to its new contemporaneity. The two main ones were: the heritage conservation of the façade through which it is accessed from La Rambla and the façade that should dialogue with the Ateneu garden.
Carrer de Lleida, 30, 08004 Barcelona, Spain.
The original building, designed by the architect Emilio Gutiérrez, was the first of its kind built specifically for this purpose in Spain and is the only historic fire station still preserved in Barcelona.
The farmhouse is cataloged with level D in the Special Protection Plan and the Catalog of Architectural Heritage.
The new building, renovated by Roldán + Berengué, houses a program of exhibition, training and dissemination areas in the prevention of fires, disasters and emergencies. In turn, it is a meeting place for retired firefighter associations.
The project designed by Roldán + Berengué consists of a grouping of functions in a double order that defines its shape, the building appears as an overlapping sequence of boxes of two stories high each.
The entire program proposed by Roldán + Berengué is divided into rooms, including waiting and circulation spaces, including stairs as well. Boxes within boxes. Rooms within rooms. The outer glass box accommodates other smaller boxes.
Pl. D'Europa, 08902 L'Hospitalet de Llobregat, Barcelona.
The E.I.O.5 tower by Roldán + Berengué is a social housing project located in a newly centralized area known as Plaça Europa. The urban model of the square is that of a public space that concentrates, towers for tertiary and residential, public and private uses.
The piece that Roldán + Berengué has built has been the subject of a package of public tenders in February 2005. A proposal in which the tower stood out as a transit building between the limit with the consolidated fabrics of Hospitalet and the towers of the Plaza Europe.
Located at the intersection of Calle Napoles and Gran Vía, Anna Codina's project usefully solves a corner of Barcelona's Ensanche, turning an empty space into an area designed for provisional use: a space intended for the stay and recreation of the dogs.
Its provisional condition inspired the choice of materials, which are typical of a construction process, and fit perfectly in this project due to their low cost and low maintenance. The area becomes a space for coexistence between animals and plants.
The Oliva Artés industrial warehouse was going to be demolished in 2008 in the context of the new construction of the Central Park of Poble Nou. A neighborhood association dedicated to industrial heritage convinced the City Council of the need to preserve the building, which at that time was in a state of structural ruin.
The renovation of the building, finally developed by BAAS arquitectura, focuses on its interior spaces in order to give it new uses of varied character, endowing the project with life through minimal elements that try to blend in with the originals.
To carry out the project, and thanks to the team of Lola Domènech and Lussi + Partner AG, four pairs of friends have come together to build a building of five houses with communal spaces for relationships and coexistence. The promoters of the building are its own users, who are committed to architectural quality, passive design and sustainability.
The project by Lola Domènech and Lussi + Partner AG proposes a re-reading of materials and construction systems of a lifetime, incorporating them into a new architectural language. The combination of materials such as wood, ceramic and concrete give the whole the desired texture, tonality and warmth.
Designed by Josep Lluís Mateo, the luxury housing project consists of a three-storey semi-detached house built in Passatge Marimon in the Sant Gervasi neighborhood, with a direct view from the main street of Avenida Diagonal.
The building is related to its surroundings by means of two facades, each with its own character, the main façade facing the Passatge and the rear façade facing the block courtyard. The terraces and decks are conceived as an extension of the apartments in which life grows from the first ray of sun to the last.
22. Provisional Proximity Accommodation (APROP) by Straddle3 + Eulia Arkitektura + Yaiza Terré estudio d'arquitectura
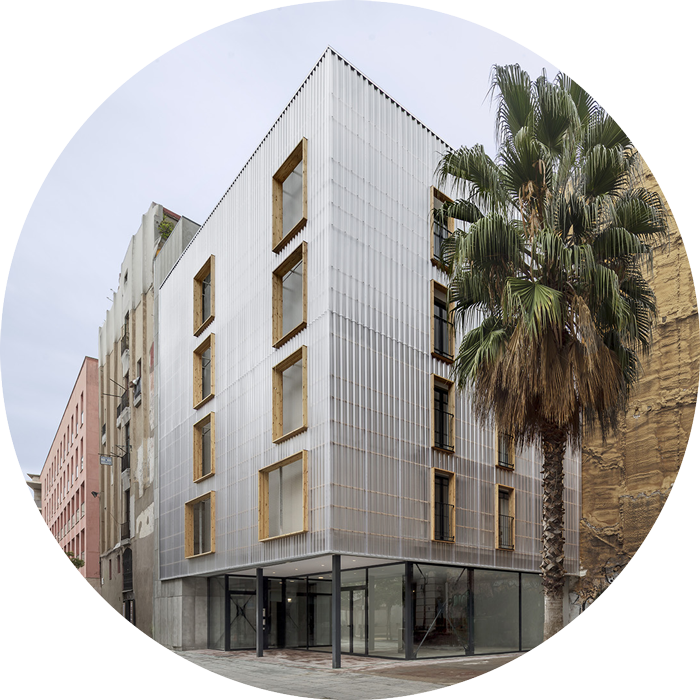
The temporary accommodation building of Straddle3 + Eulia Arkitektura + Yaiza Terré estudio d'arquitectura, is located in the historical fabric of the Gothic Quarter, Barcelona. A place where urban problems such as gentrification and the overflow of tourism coexist, where the current state of alarm aggravated the situation of the inhabitants.
The project focuses on a process of democratization of domestic living, taking vacant lots, with excess buildable or public spaces with excessive proportions, to propose what the architects Straddle3 + Eulia Arkitektura + Yaiza Terré estudio d'arquitectura call "Tactical Vivivenda".



