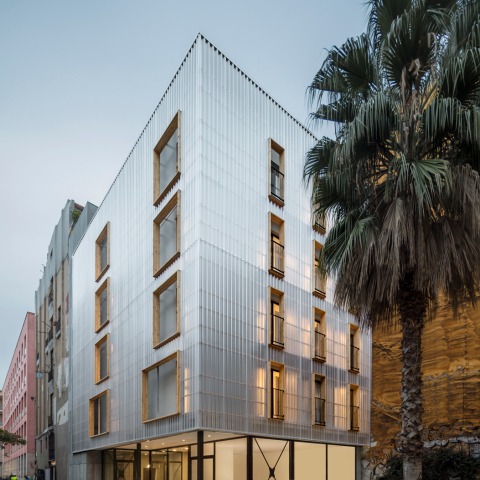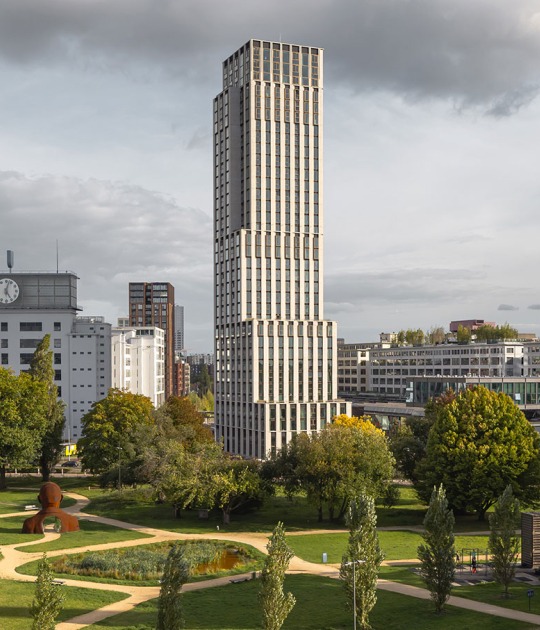Specifying a process of democratization of domestic living, taking vacant lots, with excess buildable or public spaces with excessive proportions, to propose what the architects call "tactical living".
A total of twelve stacked housings have a minimum of two facades for continuous cross ventilation. Providing a patio that contains the vertical circulation cores on the northwest façade, and on the other side, a series of balcony doors between Alicante shutters and metal railings that make the spatial and light transition between the lateral star street and the interior of the homes.
The prolixity of the materials together with the construction process make this urban strategy a point in favor of the sustainability of the historic neighborhoods over time.
Project description by Straddle3 + Eulia Arkitektura + Yaiza Terré estudi d'arquitectura
The housing emergency is rampant in the historic centers. The preexisting problems of gentrification and overflowing touristization are exacerbated with the outbreak of the pandemic and the subsequent confinement. Living with dignity in a walkable, diverse and equipped neighborhood is less and less within the reach of ordinary people, who precisely have given life and personality to our urban centers. In addition to regulating the real estate market and mass tourism, democratizing the access to housing in compact urban fabrics, it is necessary to multiply the affordable housing stock, whether public or cooperative.
However, how to build housing in the consolidated center, where the available space is more expensive and scarce? With a kind of urban dentistry, with what we call tactical housing, such as the APROP program of the Barcelona City Council and, more broadly, the ATRI methodology ( https://atri.city/en ), cities are proposed to be filled in the cavities of their built-up teeth. This involves vacant lots, properties that have not fulfilled their buildability and even excessively large public spaces as places of opportunity to host residential units.
The methodology suggests using modular prefabrication for the construction with the criteria of urban, ecological and social sustainability, which enables faster, economic, fair and sustainable execution than conventional public housing promotions.
This is the case of the first building designed and built in the Proximity Provisional Accommodation Program (APROP), promoted by the Barcelona City Council. Through these residential facilities, the municipality intends to temporarily relocate the residents in their own neighborhood, who have suffered an eviction.
Thanks to the use of recycled shipping containers, these modular buildings reduce their ecological footprint considerably. On the one hand, they avoid energy waste and the emission of greenhouse gases that come with the massive use of reinforced concrete or steel casting for metal structures. On the other hand, they are perfectly removable, transportable and adaptable to other locations, which reduces energy costs and waste will be generated during the demolition process.
Another important feature is that it allows off-site prefabrication while all permits are obtained or the site is conditioned. It also offers the possibility of recirculating resources, especially accessible in a port city, that have completed their useful life and would otherwise become waste.
The containers are conditioned in the workshop with the necessary configurations, including insulation, interior linings, carpentry and installations. They are then transferred to the construction site to be assembled and completed with exterior finishings. The acoustic and thermal insulation was especially taken into consideration to achieve the best performance, such as AA energy certification.
The APROP of the Gothic Quarter constitutes a compact volume located on a corner, between party walls that occupies a buildable plot owned by the municipality, which previously used as an extension of the adjacent public space. On the ground floor, it hosts the extension of a nearby sanitary facility and, on its four upper floors, it contains a total of twelve dwellings, eight of them with one bedroom and four with two-bedrooms.
All the dwellings have a minimum of two facades allowing to benefit from cross ventilation. The northwest façade opens onto a patio that contains the vertical nucleus of circulation. The southeast facade, facing a narrow street, consists of vertical wooden openings, Alicante shutters and metal railings, like most of the buildings of the historic center.
On the southwest façade, which opens onto a square, the four largest dwellings have wider openings. The facades are ventilated and the thermal insulation provides the best energy-efficiency. The exterior skin of the double-skin facade has been resolved with a translucent polycarbonate cladding. By day, this bright, clear skin increases the luminosity of the dwellings, while subtly reflecting the surroundings. At night, it filters the light from the interior, thereby improving street lighting without compromising the privacy of its inhabitants.
While the process of building a conventional public housing, including administrative work, takes on average between six and seven years, the APROP model allows the process to be completed in a fairly short period of approximately one year, the work corresponding to three months in the workshop and four months on the site, the most appropriate terms when it comes to responding to emergency situations. In this sense, the ATRI / APROP model also offers potential to improve housing policies.
This building shows that prefabrication, modularity, speed and innovation do not have to be in conflict with careful architecture, which responds to real social needs and problems, while integrating a new volume into the urban fabric, in a symbiotic dialogue between the new and the existing.
The ATRI strategy (Tactical Accommodations Of Inclusive Repopulation - https://atri.city/en -) has been developed in horizontal collaboration with Straddle3, David Bravo, Alex Giménez, Pablo Feu, Eulia Arkitektura, Alfredo Palomera and La Hidra Cooperativa, mainly to increase the possibilities of public housing production in consolidated urban centers, to support the right to housing but also to the city.
The strategy proposes a creative look at underused spaces, seeking citizen participation in different ways. It also gives a new perspective to the construction process, combining prefabricated systems with an ecological perspective, socially responsible contracting and the possibility of incorporating moments of assisted self-construction, both for dwellings and for common spaces, to which special importance is attached.






































