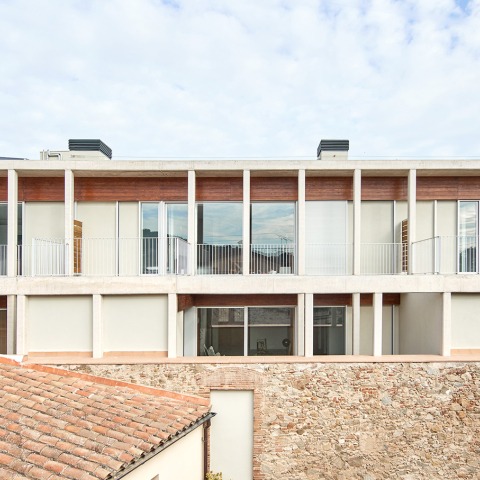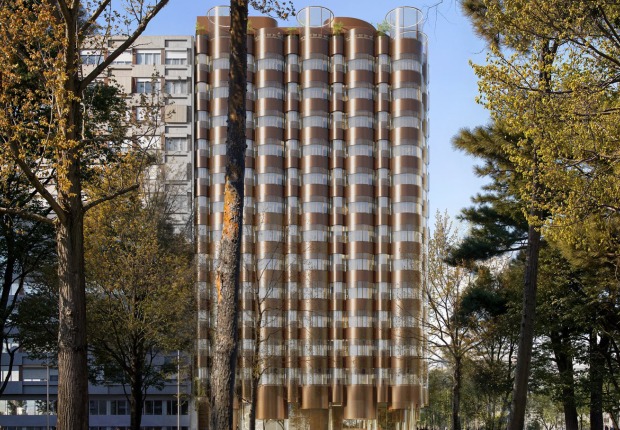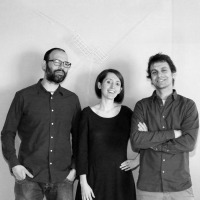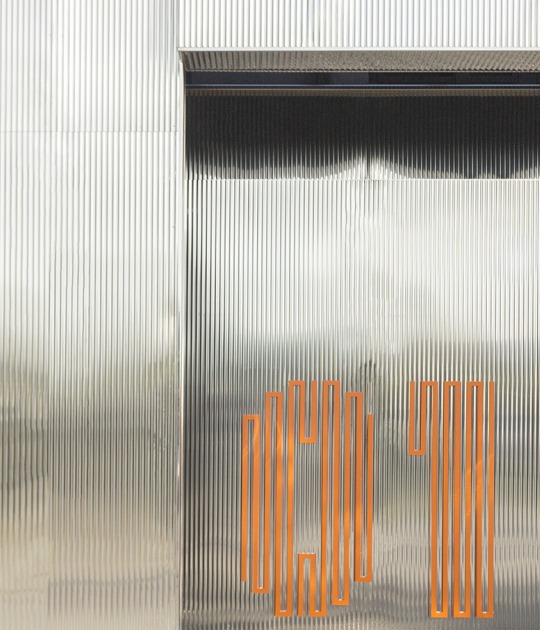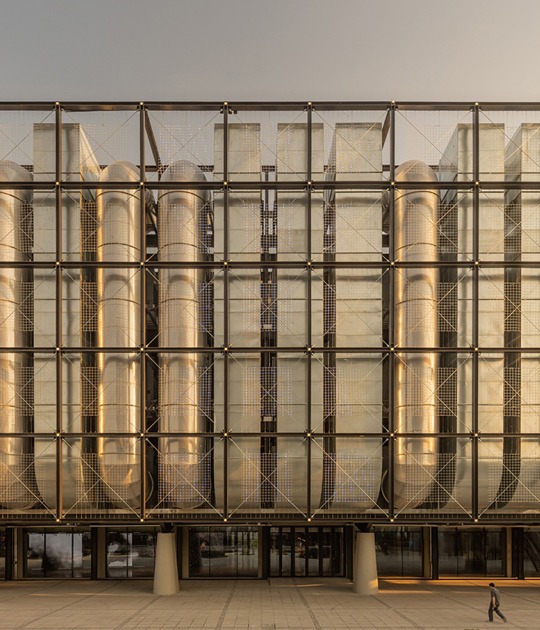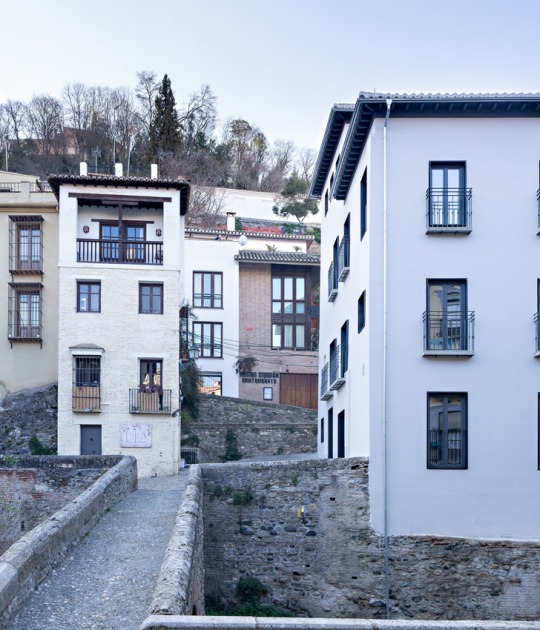Opening life outwards is another of the concepts prioritized by the architects, with a notorious sensory path between circulations that can go in different directions, increasing the diagonal of the space. Placing the accumulators and services at the center of the project, stop allowing free movement between the ends.
Project description by Twobo
Fill an urban emptiness
The building houses on its north face the proportion of gaps, colors and composition of the old town of Cabrera de Mar, without renouncing a more contemporary language that is expressed with greater intensity on its south face, open to the sun and views. Here the concrete structure creates a latticework that acts as a large filter, forming loggias and pergolas that protect the interior of the houses.
The house extends at both ends, on its north face it appropriates community spaces or opens onto the street through large vestibules. On its south face it opens up to sun exposure and life open to terraces or patios.
Each house seeks a fluid transition between these two poles, through circular routes, single and double, or the long diagonal views that cross the floor. In the center there are volumes (bathrooms or cabinets) that articulate and enable all this movement. Use of simple but clearly expressed materials: concrete, pine wood and ceramic.
