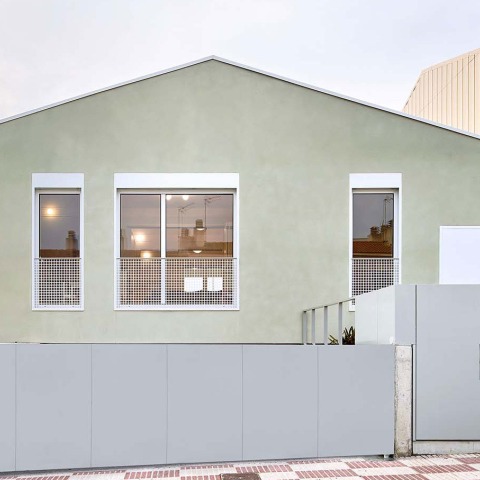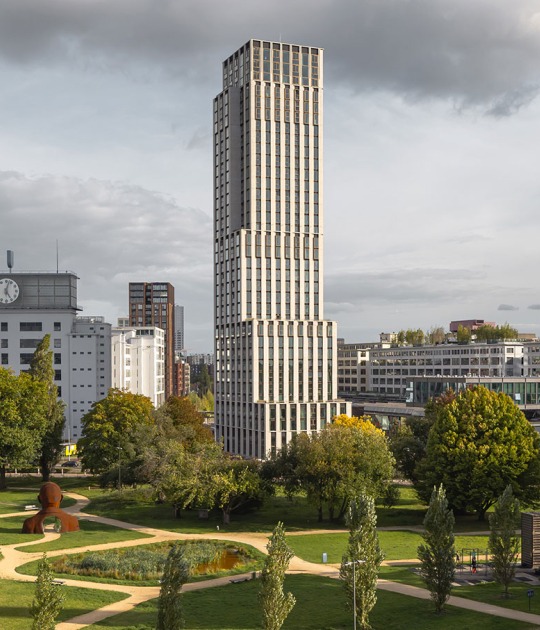The basement opens at two fronts, managing to unite the back garden with the street, in this way the access terrace and the garden mediate between the house and the public space.
Project description by unparelld'arquitectes
The domestic program of this house between party walls is developed on a single 12x15m floor, located half a level above the ground level. The access terrace and the garden mediate between the house and the public space.
This piece crowns a semi-basement space of the same dimensions. It is a large rectangular room for multipurpose use, of an infrastructural nature and defined by reinforced concrete walls. It opens at the ends towards the outside, connecting the street with the garden with inclined planes. The glazed portals provide it with natural light and allow it to be converted into a large porch in summer.
Above, the house is built with precast concrete pieces that, like large beams, save the width in the basement. To optimize construction costs, the panels are uncoated inside, with a polished terrazzo finish. A system of plinths, corners, and wooden friezes are the answer to solve the joint correctly, giving the system a domestic character.
The plan can be read as a set of four rows of equal dislocated rooms. The large central space between the two openings is the exception; it subverts the logic of the pieces between walls, emphasizing the presence of the structural diaphragms. This interior room is connected to four smaller pieces that surround it. They provide natural light from different orientations, accommodate complementary activities and articulate the remaining rooms.







































