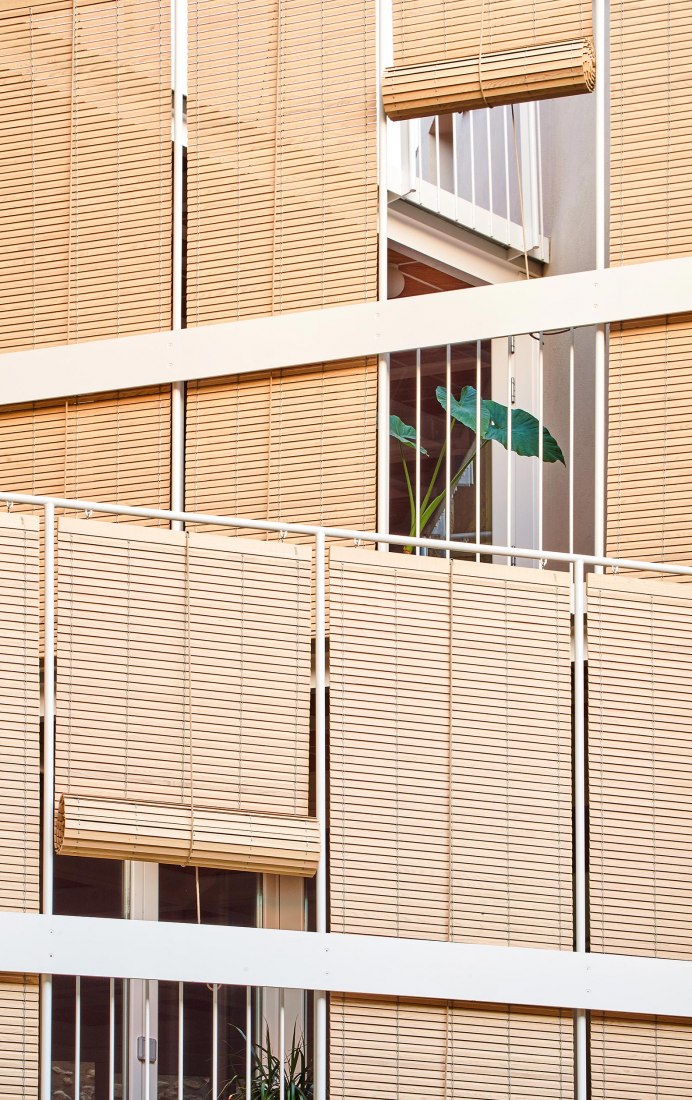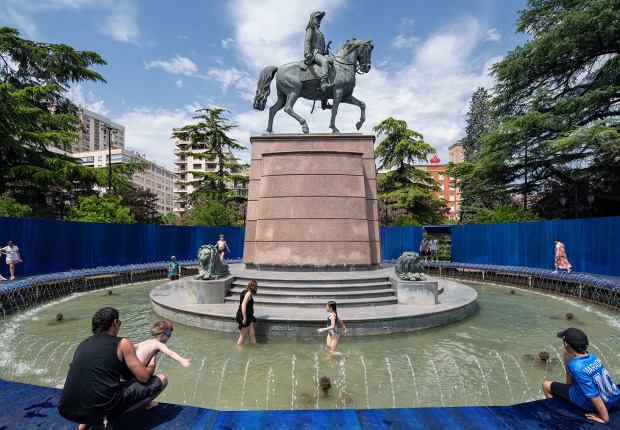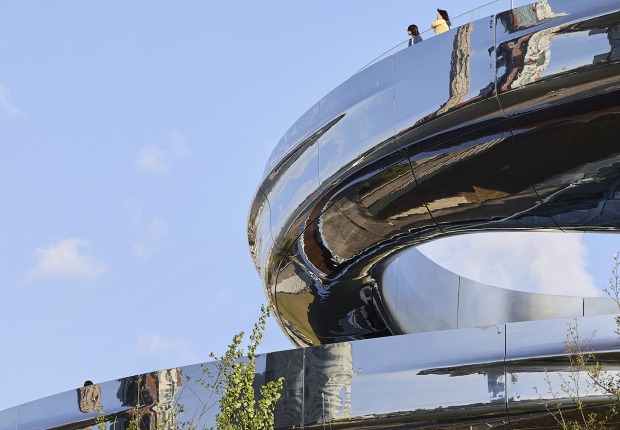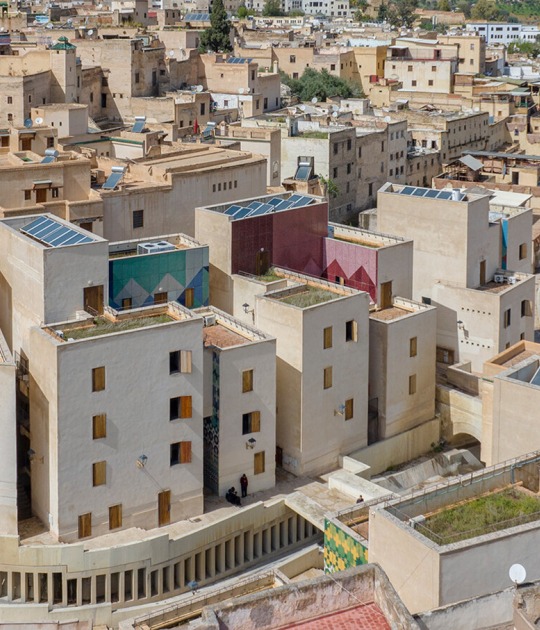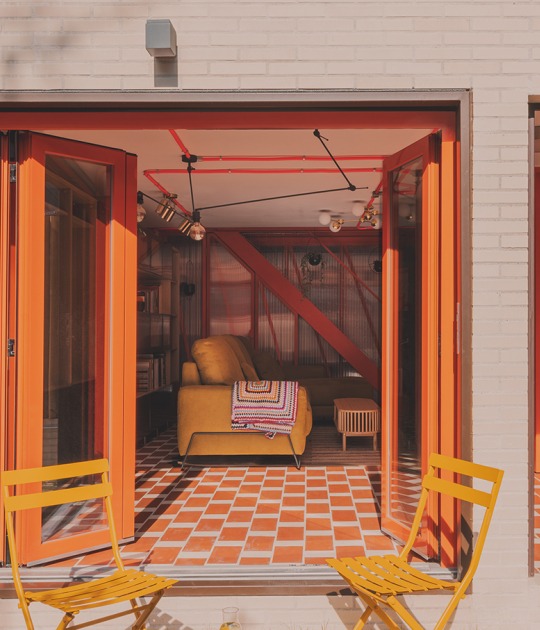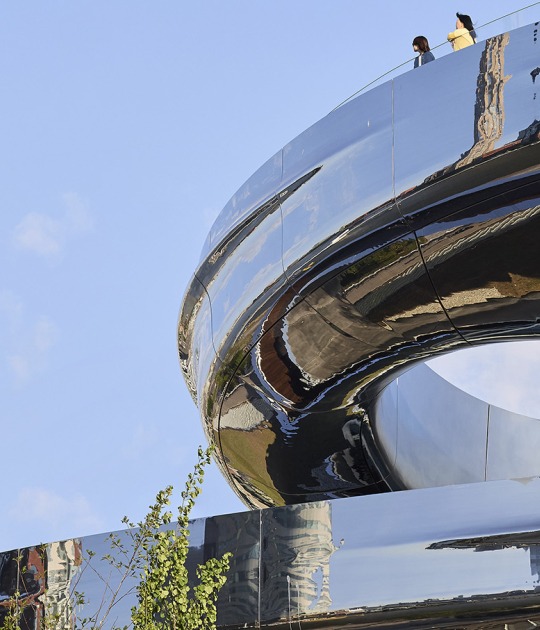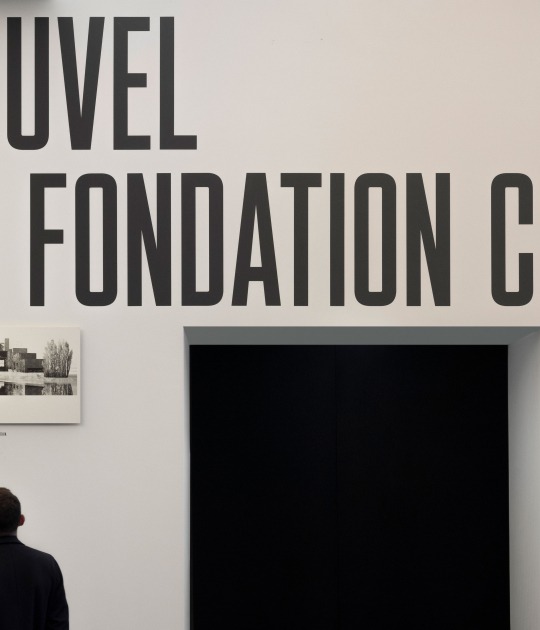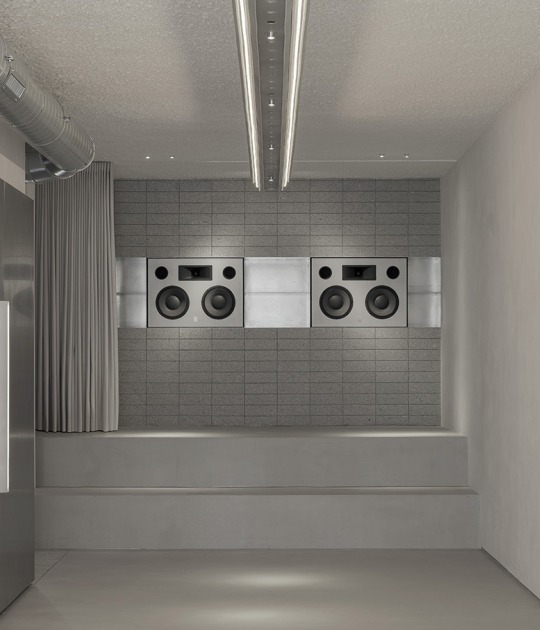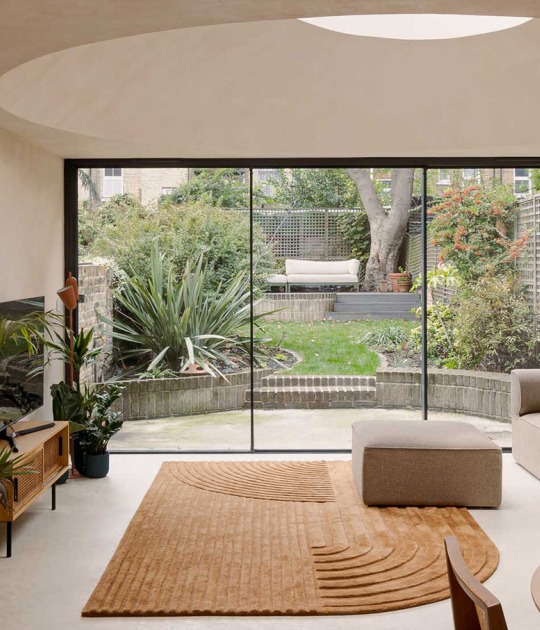The terrace-patio set is the device that guarantees natural lighting and ventilation of both houses, at the same time that it constitutes a new center of gravity for domestic life.
Project description by unparelld'arquitectes
Two slabs sew the houses of can Man and can Central in Sant Esteve d'en Bas. The first is the vacation home for two families with one floor each. The second represents the opportunity to expand the domestic space, providing it with more connected rooms outdoors.
The two bays of Can Central correspond to the original house and a progressively clogged patio. The emptying of this second one is imposed to reverse the deterioration of the habitability conditions. The space freed between both houses is partially forged with three levels of terraces. At one end they open to the southwest in stages, at the other they separate from the facade to leave an access patio.
The terraces-patio set is the device that guarantees natural lighting and cross ventilation of can Central, improving in turn that of can Man. Folding closings allow them to be transformed into a porch or gallery depending on the time of year. They are versatile pieces that now constitute the center of gravity of each of the homes. The upper terrace is shared and has two independent entrances.
The interior of the renovated house is organized in three bands. First a longitudinal space parallel to the terrace. It is accompanied by an altarpiece formed by a succession of niches, a porous bottom that accommodates furniture and service spaces. Finally, behind it is the longitudinal staircase that extends the lower house to the top floor.













