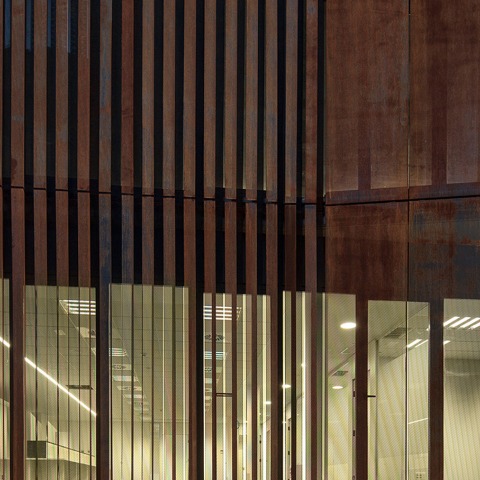Description of the project by Arquitecturia
The Law Court of Balaguer is located at the old Quarter of the city. Balaguer is characterised by the brown-red chromatic of the geology –stone and earth- and a structure of extremely narrow and steep streets. The irregular morphology of the old quarter is well adapted to the rugged topography.
There is a balance between the strict and thigh requirements of the brief and the irregular and complex reality of the site. Inside, a regular structure organises the internal spaces and program. Outside, the alignments, porches and urban traces shape the volume. In-between inside and outside, in-between program/type and site, there is a thick space of transition that deals with privacy, intimacy and modulates natural light.
Materiality is explored to achieve a permeable architecture. From basic units, an assembly system is established that configures a new element. Industrialized elements are applied hand-craftily. The facade may seem very opaque from the distance outside, but when one gets closer inside, it becomes permeable. On the daylight, the facade is heavy and mute and at night comes it becomes lighter and permeable. Materiality is live and variable as it changes and responds to its context conditions.
The new building of the law court in Balaguer is a piece of modern architecture embed in the historical center of the city.
The building of the law court in Balaguer, designed by Arquitecturia, an architectural studio based in Girona, satisfies the practical requirements of a modern office and adapts to a complex urban morphology of the site.
More information
Published on:
February 7, 2017
Cite:
"Law Court in Balaguer by Arquitecturia" METALOCUS.
Accessed
<https://www.metalocus.es/en/news/law-court-balaguer-arquitecturia>
ISSN 1139-6415
Loading content ...
Loading content ...
Loading content ...
Loading content ...
Loading content ...
Loading content ...
Loading content ...
Loading content ...
Loading content ...
Loading content ...
Loading content ...
Loading content ...
Loading content ...
Loading content ...
Loading content ...
Loading content ...
Loading content ...
Loading content ...
Loading content ...
Loading content ...
Loading content ...
Loading content ...
Loading content ...
Loading content ...
Loading content ...
Loading content ...
Loading content ...
Loading content ...
Loading content ...
Loading content ...
Loading content ...
Loading content ...
Loading content ...
Loading content ...
Loading content ...
Loading content ...
Loading content ...
Loading content ...
Loading content ...
Loading content ...
Loading content ...
Loading content ...
Loading content ...
Loading content ...
Loading content ...
Loading content ...
Loading content ...
Loading content ...
Loading content ...
Loading content ...
Loading content ...
Loading content ...
Loading content ...
Loading content ...








































