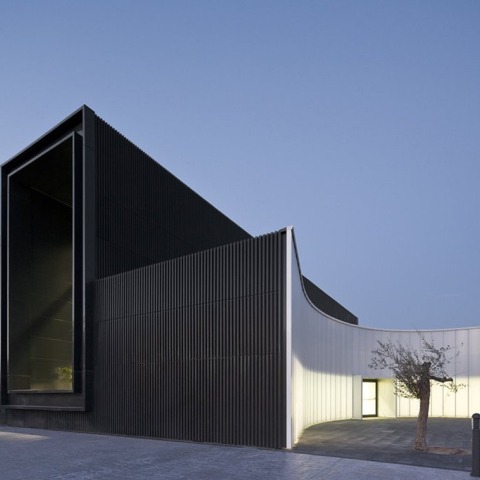Memory of project by Arquitecturia
The Museum of Energy is located at the entrance of the city of Ascó, next to the river Ebro.
Through a careful approach to the site by an analysis at different levels and also, by a research for references to be incorporated at the proposal, the citizens become familiar with and take ownership of the new public and private spaces.
The site was manifested as a desolate land. At a urban scale, landscape and industry were not related, simply juxtaposed, they coexisted without tension. At a territorial scale, the strategic location of the site was understood, between the landscape and the urban core.
Here in this place there was no shelter and the boundary condition was strongly felt. Therefore, the museum needed to be anchored, needed to create its own atmosphere, between public and private, between the river Ebro and topography, between urban and landscape. Because of this, one of the principal aims of the proposal was to reconfigure the site and its surrounding understanding its BOUNDARY condition.
On the blank paper, we start dusting off the grid. An abstract square of 42 x 42, a perimeter without references is settled. On the square, an orthogonal grid is spread out. The rows interval used is A A B A A and the columns interval is a b a a b a. On the Grid, B divides the square horizontally into two, the receiving space and the space of exhibition. B articulates the space, B is circulation and transition. Vertically, the type a b a a b a modulates and orders and it solves the programmatic requirements and conditions.
The type on this site When the grid is laid down on the site, it loses the purity. Now, the grid emanates a sense of belonging, it seems that it is used to be there, abstraction and specificity are intertwined. XY are no axes anymore, but coordinates. Two structural directions East – West (landscape - the Ebro river and topography) and North-South ( artifice - industry and the town of Ascó) are established.
From outside to inside, accidental spaces appear. Spaces generated by subtracting matter. Emptiness is absence, and then the interior is revealed. The outside is defined by the dark, cold and rough STEEL. It consists of a regular and precise perimeter which expresses and imposes its heavy and dense character. The inside is unveiled by the bright, smooth and soft POLYCARBONATE curves. A winding and sinuous subtraction is disclosed and defines an ethereal and light atmosphere.
The museum of energy, generates a new space in a currently undetermined place and intertwines the industrial surrounding and the landscape. This interlacing of different realities is dealt by three different stages of a promenade: At a first stage, the visitors are RECEIVED, at a second stage, the exhibition content is SHOWN and at a last stage, the views toward the landscape are FRAMED: to RECEIVE, to FRAME and IN-BETWEEN, the content is SHOWN.
Text.- Josep Camps, Olga Felip.
CREDITS.-
Main architects.- Josep Camps, Olga Felip.
Team collaborators.- Mariella Agudo, Aitor Horta, Irene Solà, Jaume Farrés, Albert Serrats; PROINTEC, Francisco Júarez (quantity surveyor), GMK (structure).
Promoter.- ANACNV.
Builder.- TCSA.
Date.- June 2010 to November 2011 (construction).
Budget.- 1.683.076,33 €.
Surface.- 1365.75 m² (total floor area).
Site.- Avenida De la Central s/n, Ascó. Tarragona, Spain.
Award.- Winners of THE INTERNATIONAL ARCHITECTURAL AWARD 2012 (The Chicago Athanaeum Museum of Art and Design).










































