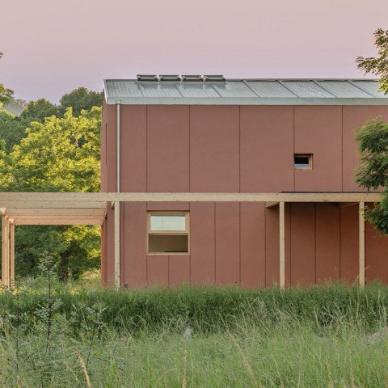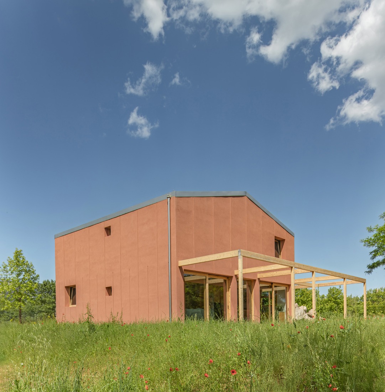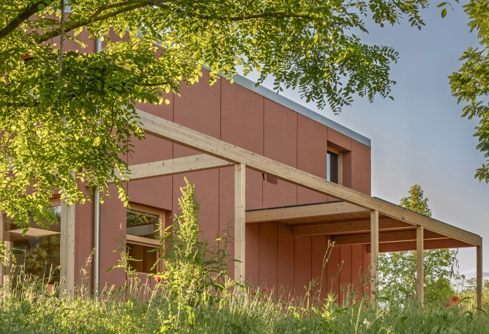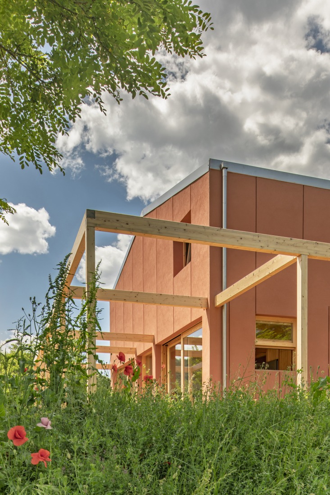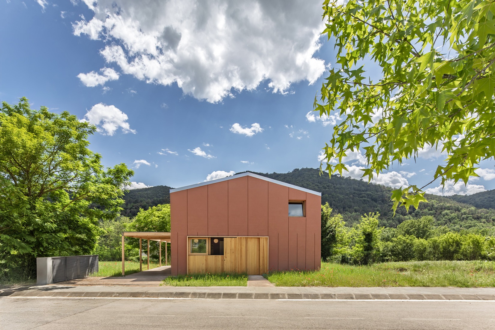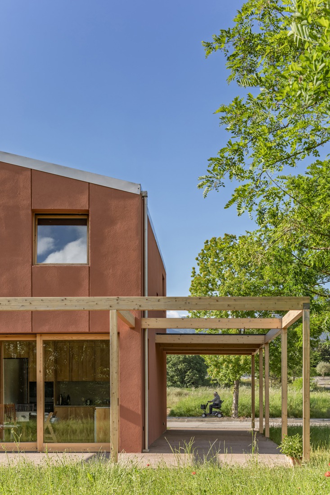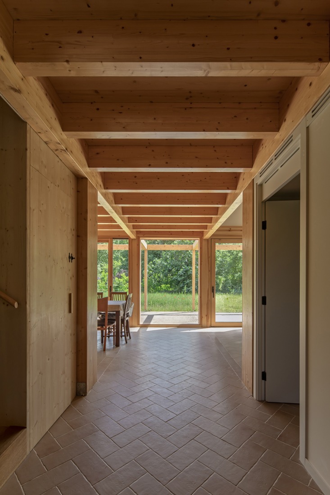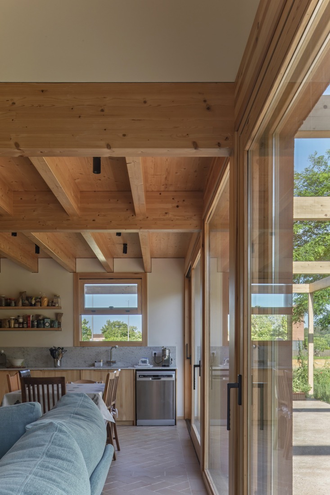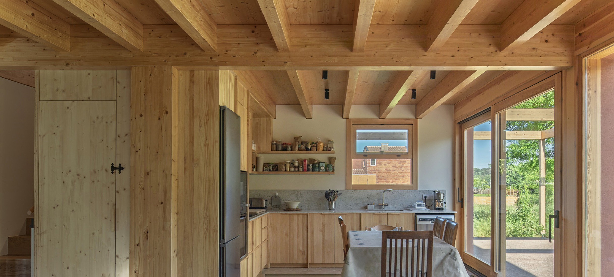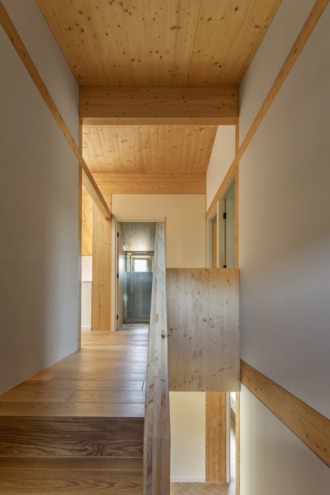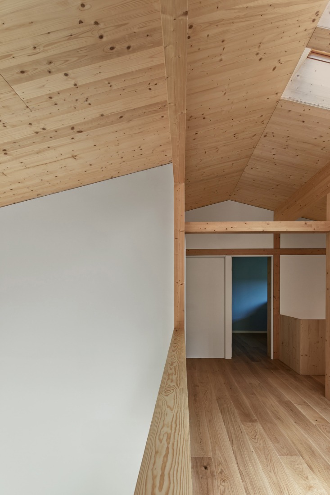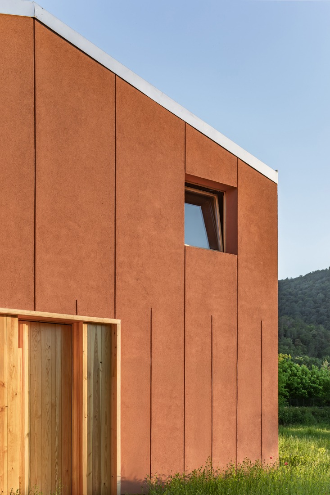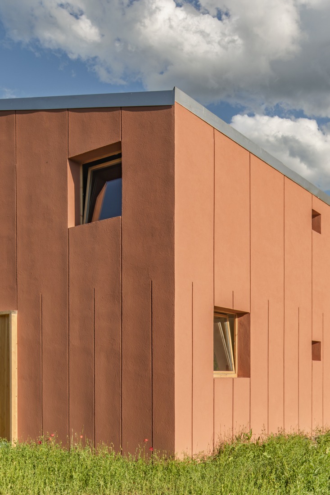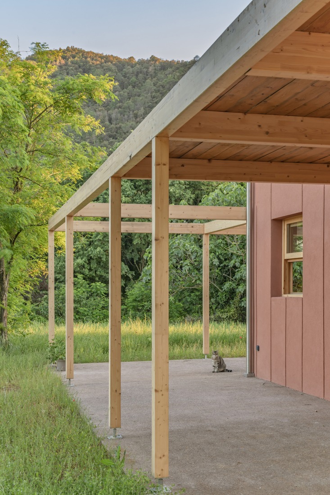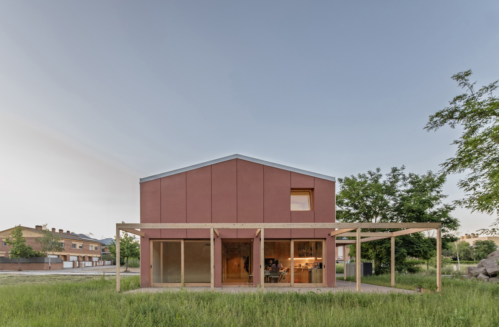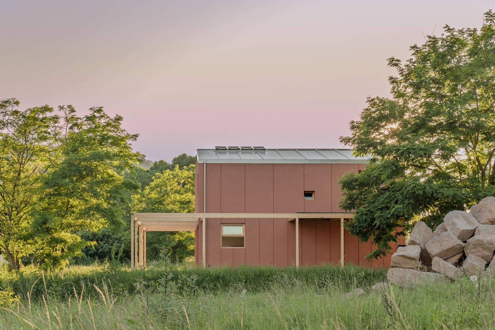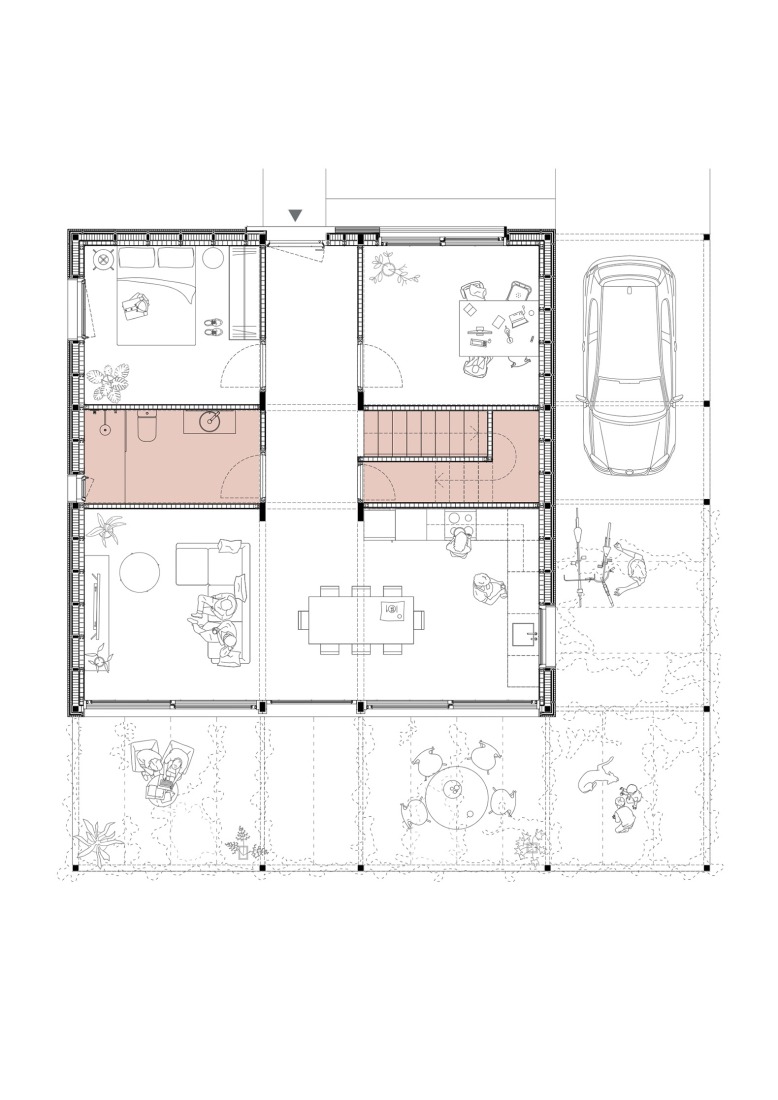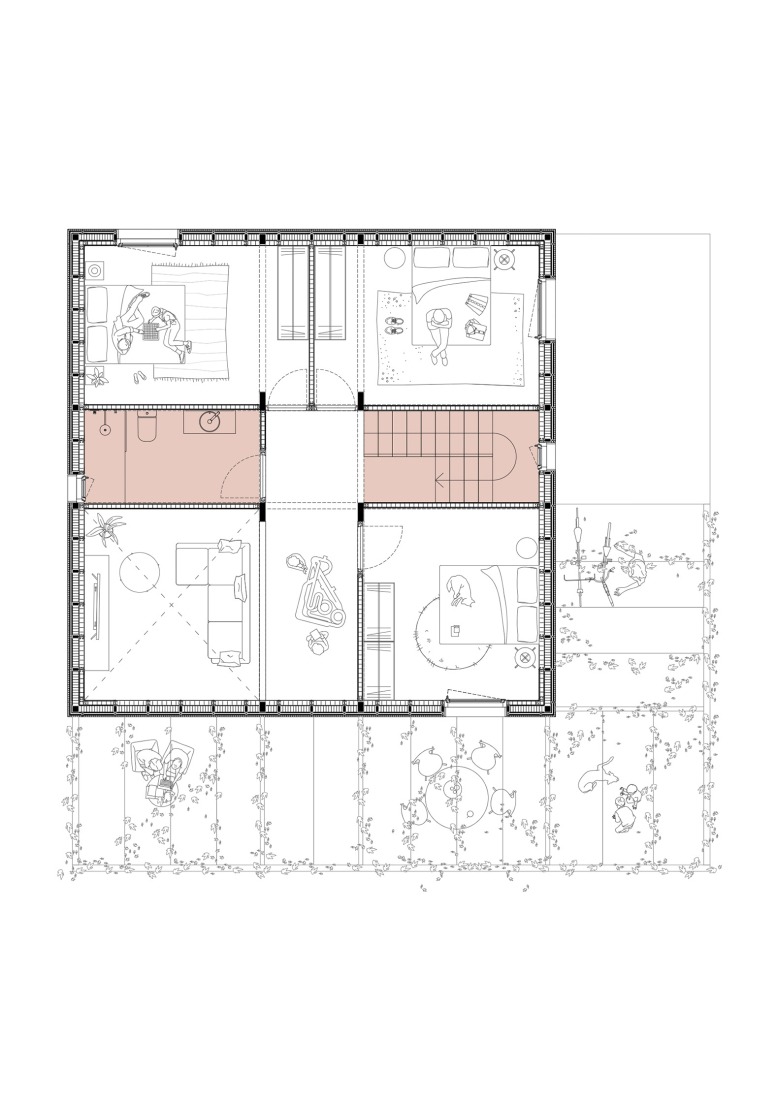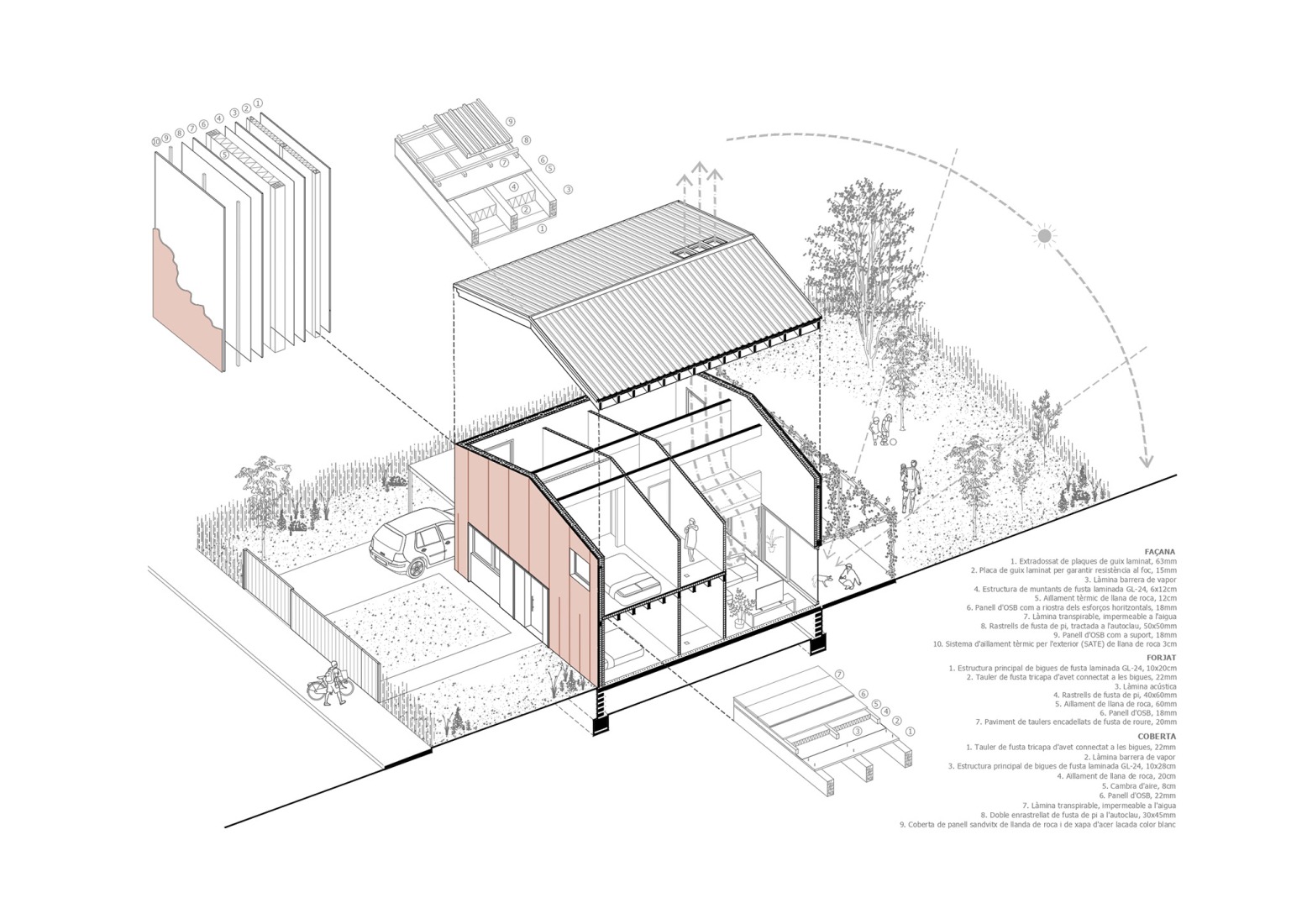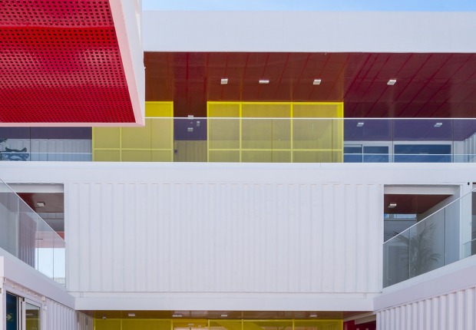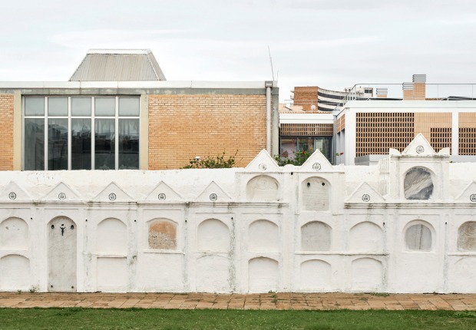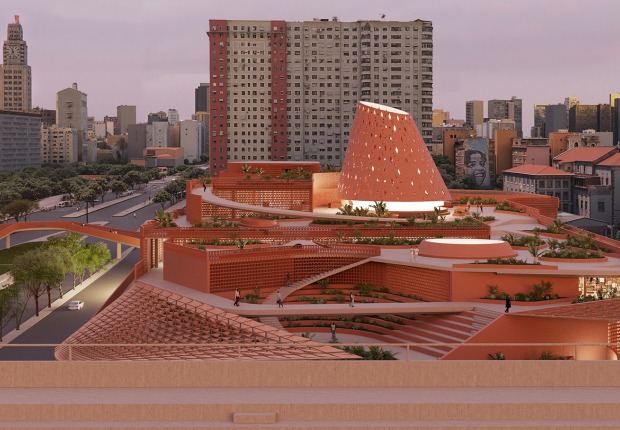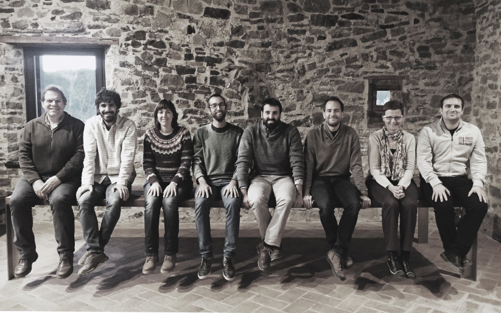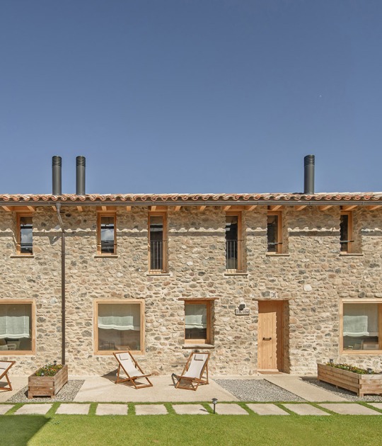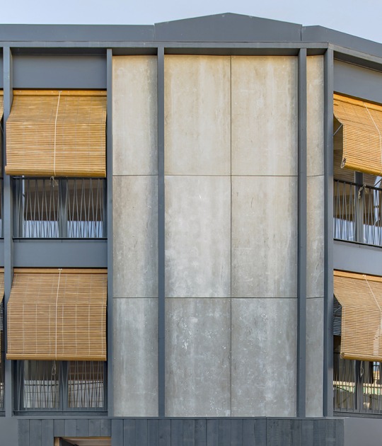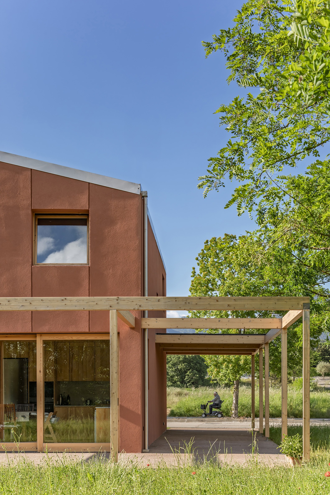
The house, designed by Sau Taller d'Arquitectura, employs different strategies to fulfil its purpose. The house has a "baloon-frame" structure, accompanied by four pillars that articulate and form the interior spaces, one in each corner and separated from each other by the service cores. As it is located to the north of the plot, a greater extension is achieved in the south, which allows better use to be made of the sunlight.
It has been built using modular timber as the main material to provide a low environmental impact. Dry construction reduces construction times and allows for the reuse of materials in the future. Energy efficient systems, such as sanitary floor slabs, underfloor heating, cross ventilation and sunlight harvesting, have been included in order to achieve environmentally friendly architecture.
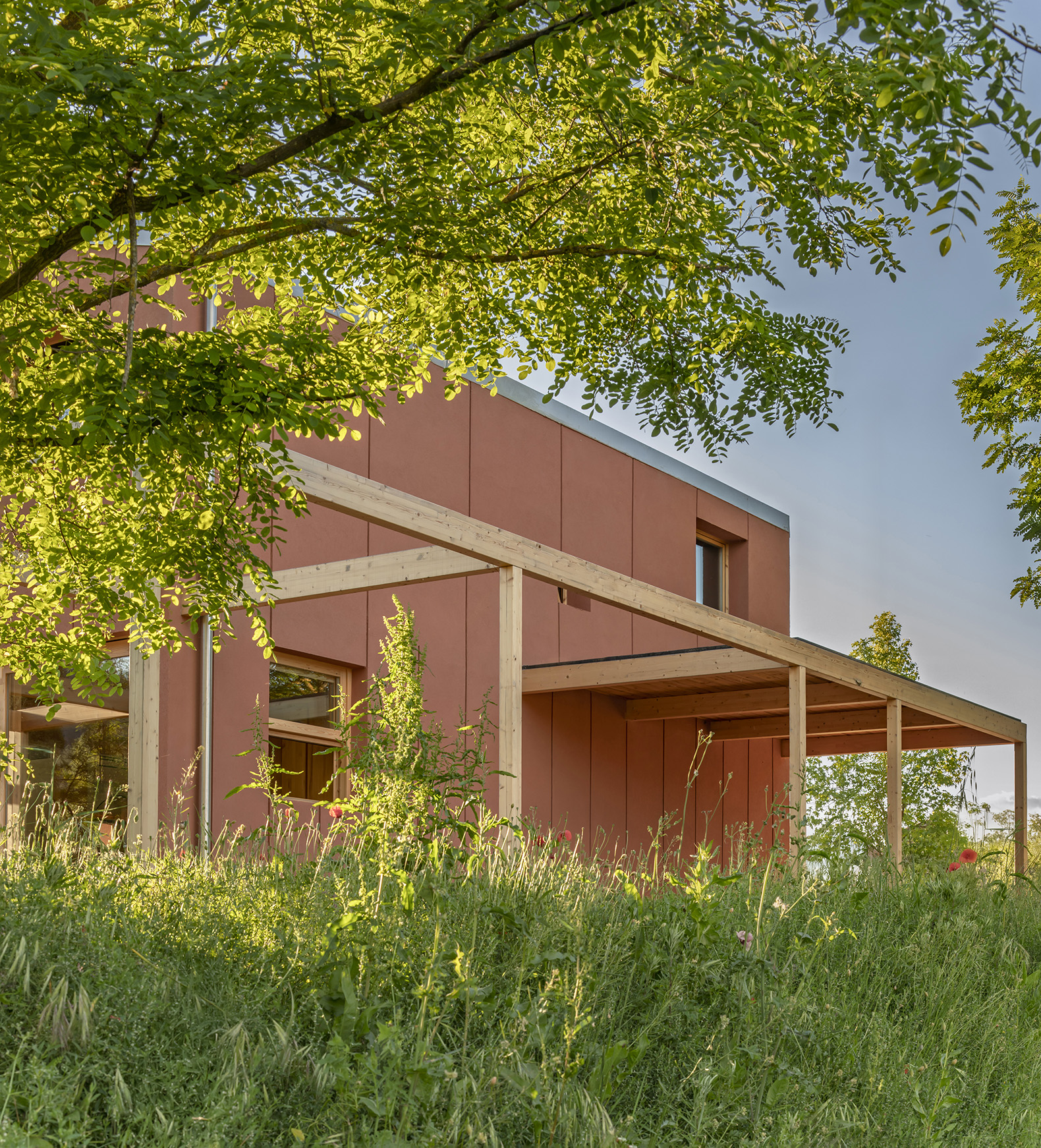
LC House by Sau Taller d’Arquitectura. Photography by Andrés Flajszer.
Project description by Sau Taller d’Arquitectura
The LC house is positioned at the northern edge of the plot, adjacent to the access road, in order to free up as much garden space as possible to the south and open up the views. To ensure the largest possible south-facing façade and fully utilize the ground-floor footprint, a square plan is proposed (9.3 x 9.3 meters). The structure consists of a perimeter balloon frame and four central columns that define four 15 m² spaces, one in each corner of the house. These spaces are separated by two service cores, resulting in a cruciform floor layout.

From a climatic perspective, the design decisions have been made with a high degree of rigor. The form factor has been optimized, referencing the archetypal house to achieve maximum volume with minimal envelope surface. Regarding construction materials, a modular timber structure has been chosen to ensure a low environmental impact. The entire project is conceived to maximize the building’s operational efficiency, primarily through passive design strategies: ventilated crawl space, underfloor heating, cross ventilation in all rooms, enhanced southern openings, ventilated façades and roof… thus achieving healthier architecture.
The use of timber and dry construction systems substantially reduces construction waste. Not only is the environmental impact minimized during recycling, but most components are reusable. In this way, the environmental footprint is minimized even at the end of the building’s life cycle.
