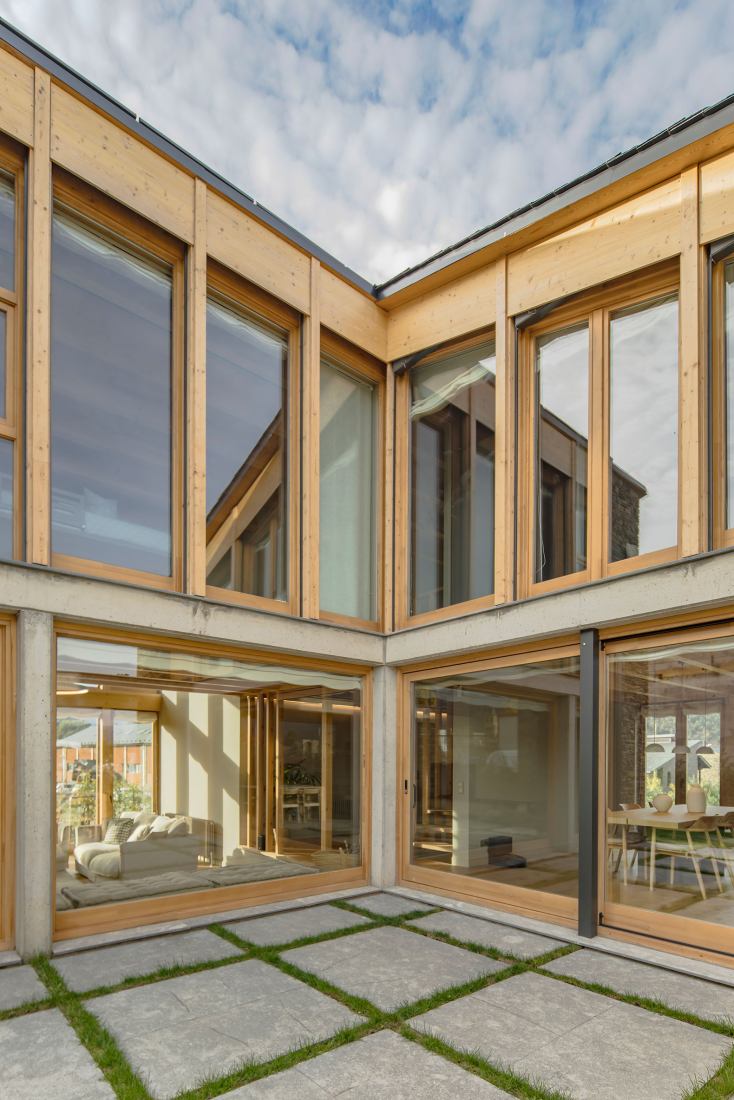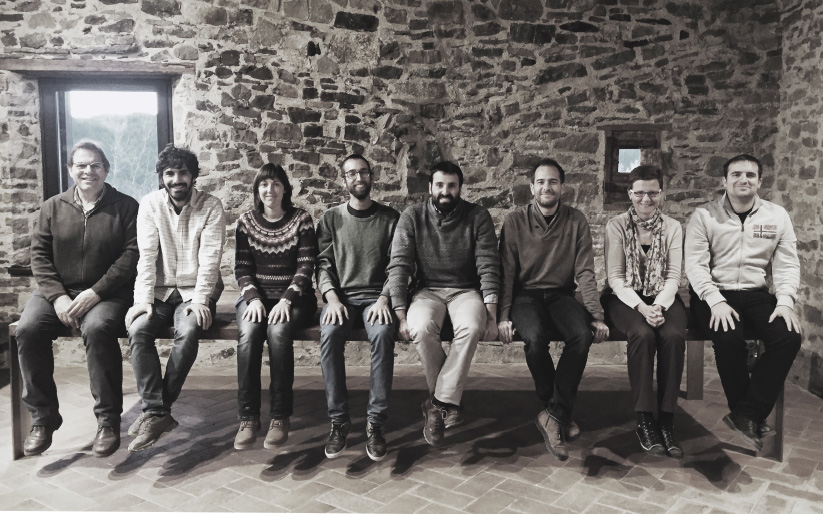The interior space of the house, which mostly takes place on the ground floor, also having a basement, an upper floor and a lower floor, is emptied and freed by leading all the structural elements to the façade, which involves working with large spans that are resolved by a mixed slab of wooden beams and a concrete compression layer.

Project description by SAU Taller d'Arquitectura
Located in Bellver de Cerdanya, on a plot very close to the center of the town, but bordering the non-urban land, the house nevertheless enjoys the comforts of its location: shops, restaurants or facilities, and some privileged views: in the west towards Cadí and to the east towards Tossa.
It is a 470 sqm plot with an occupancy of 30%. The aim is to exhaust this parameter so that the maximum possible housing is located on the ground floor.
Taking advantage of the unevenness of the plot in the basement, and with almost no access ramp, we find the parking lot and a small spa space. The bulk of the project is resolved in low money. The kitchen and dining room face southeast, with views and sunlight all day. Also the living room taking advantage of the afternoon sun and with views of the Cadí and a complete suite. On the first floor, and under cover, a study to the north, two bathrooms and two bedrooms.
The project has been planned as a very compact volume that refers to the archetypal mountain house due to its geometry and materiality. Thus, an inclined gabled slate roof is proposed, all openings seek verticality and work is done with Llívia stone and laminated fir wood.

Family house Bellver mas Mateu by SAU Taller d´Arquitectura. Photograph by Andres Flajszer.
The volume is emptied in the southeast corner and, in this way, sun and natural ventilation are guaranteed to all rooms. This outdoor space resulting from the emptying of the volume is transformed into a space halfway between the interior and the exterior, where you can enjoy the garden with some privacy.
The main strategy to guarantee the formal compactness of the volume and the maximum visual relationship with the exterior is through the vertical pillars that, in addition to acting as structural elements and giving verticality to the whole, hide the openings as long as the house is not viewed perpendicularly. .
To free up the interior space of the house, all the structural elements become part of the facades. This decision implies working with structural spans of 6.3 m. A considerable size if we think of a wooden beam slab. To solve this, without using excessive profiles for a single-family house, a mixed slab of wooden beams and a concrete compression layer with connectors is proposed. In this way we raise the neutral fiber, the 280x100 mm beams work essentially in tension and the concrete in compression. These relatively small section beams coincide with the vertical uprights of the façade, marking an order to the entire assembly.
As a counterpoint to the compactness that we find in the exterior space, the house expands inside and seeks to relate to the exterior through double-height spaces, different visuals that create diagonal rooms and small changes in level that make it adapt to the irregular topography of the plot.










































