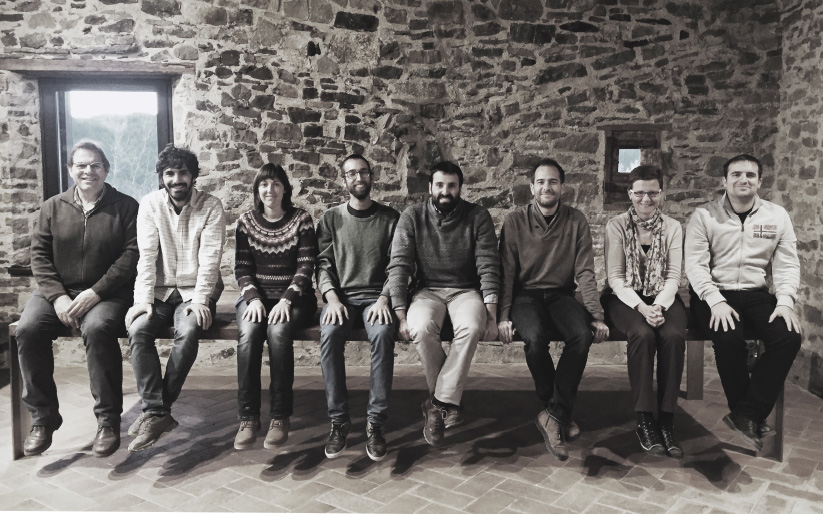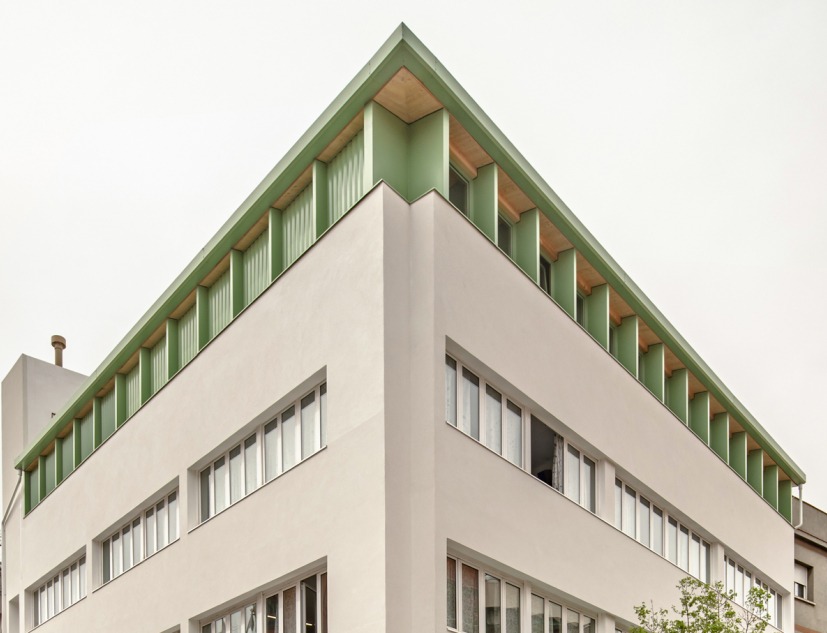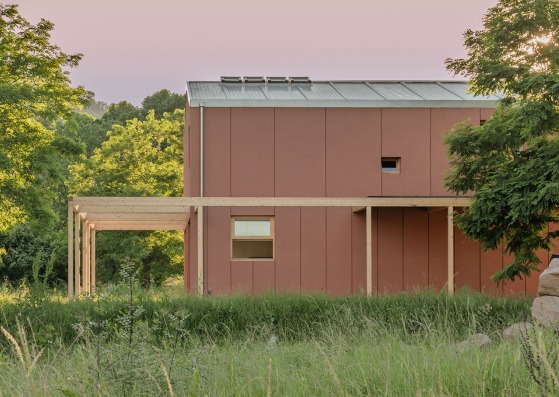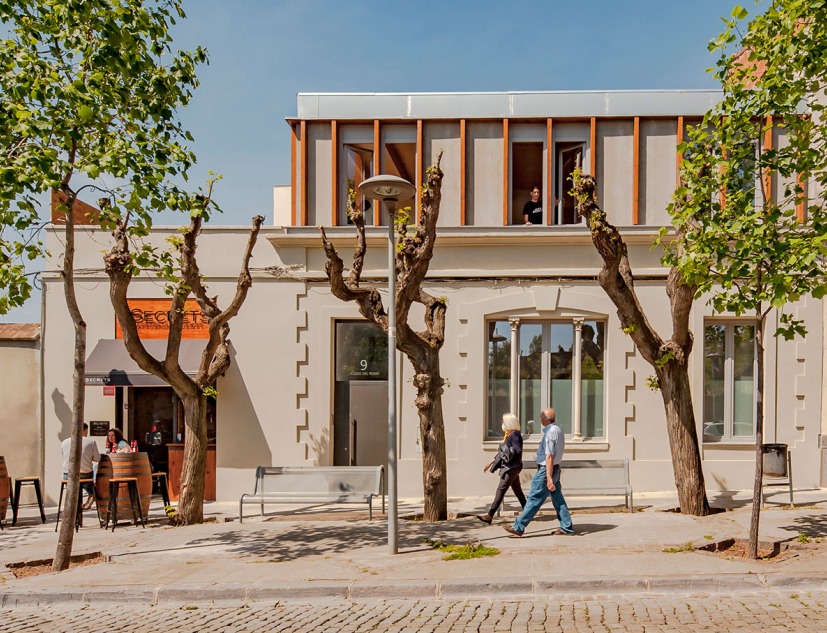SAU
SAU Taller d´Arquitectura is a multigenerational and multidisciplinary architecture studio born in 2010 in Sant Joan de les Abadesses and is currently also established in Barcelona and Puigcerdà. Their professional activity encompasses projects of planning, landscape, architecture and product design. The main objective is to provide an efficient response to the challenges posed by each project, making functionality and rationality the main pillars of our professional practice.
Simplicity and constructive austerity are an added value of their projects. Projects committed to the environment and tradition and designed to make life easier for its users without renouncing the emotional capacity of the architecture itself.
They understand the project from its entirety. Let us suppose, therefore, key aspects such as the structural calculation, facilities or the energy and climate control of our projects and introduced them from the beginning of the project process.
They have structured the team in three areas of work: productive area, which is responsible for responding to the administrative aspects of each project; Creative area, that works the aspects more related to the technical, formal and functional result of the proposals, and the area of work management, that looks for the correct execution and operation of the construction process.
Simplicity and constructive austerity are an added value of their projects. Projects committed to the environment and tradition and designed to make life easier for its users without renouncing the emotional capacity of the architecture itself.
They understand the project from its entirety. Let us suppose, therefore, key aspects such as the structural calculation, facilities or the energy and climate control of our projects and introduced them from the beginning of the project process.
They have structured the team in three areas of work: productive area, which is responsible for responding to the administrative aspects of each project; Creative area, that works the aspects more related to the technical, formal and functional result of the proposals, and the area of work management, that looks for the correct execution and operation of the construction process.

+
-
-
NameLluís Jordà Sala, Pol Jordà Sala. SAU
-
Birth2010
-
VenueSant Joan de les Abadesses, Spain.
-
Website






















