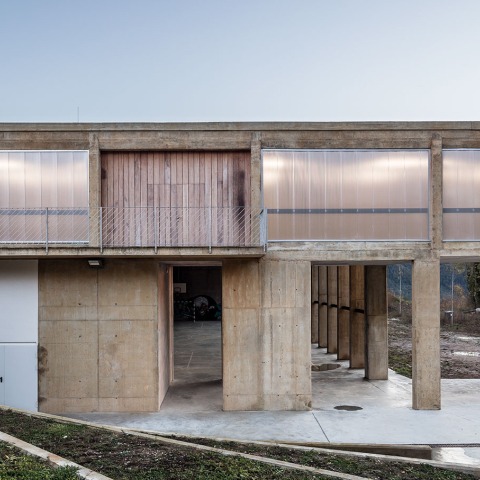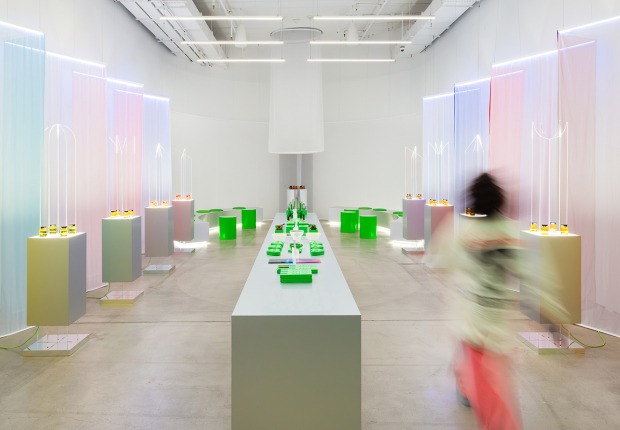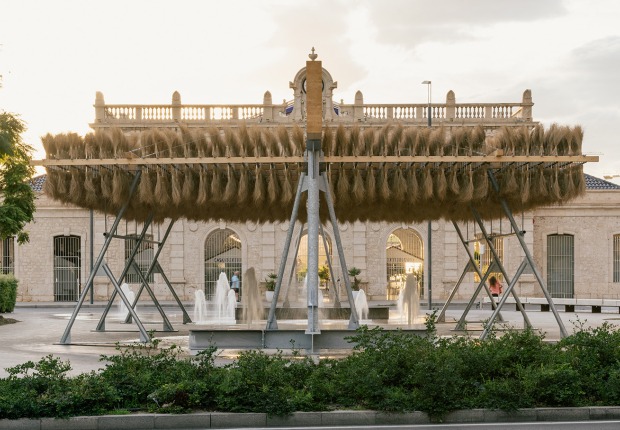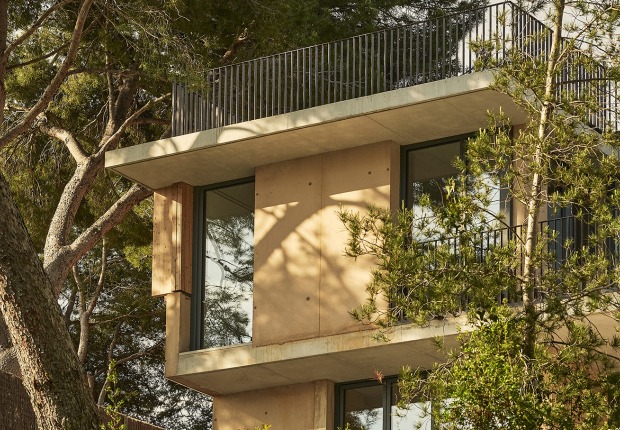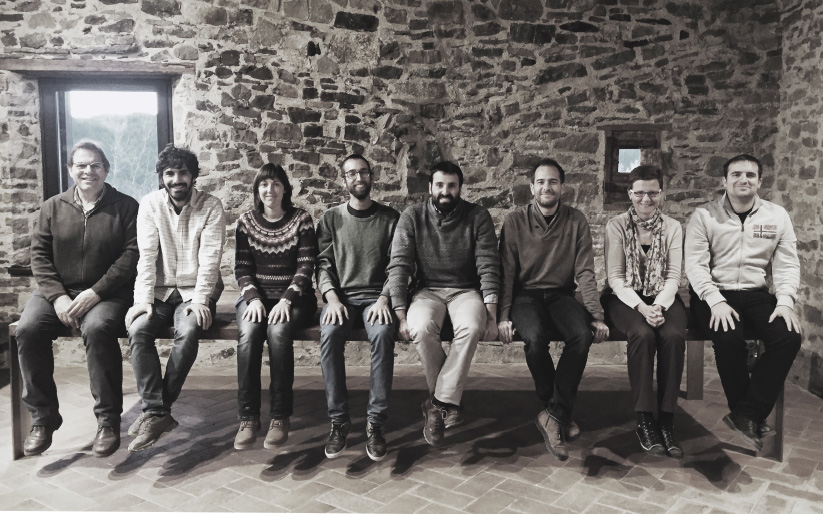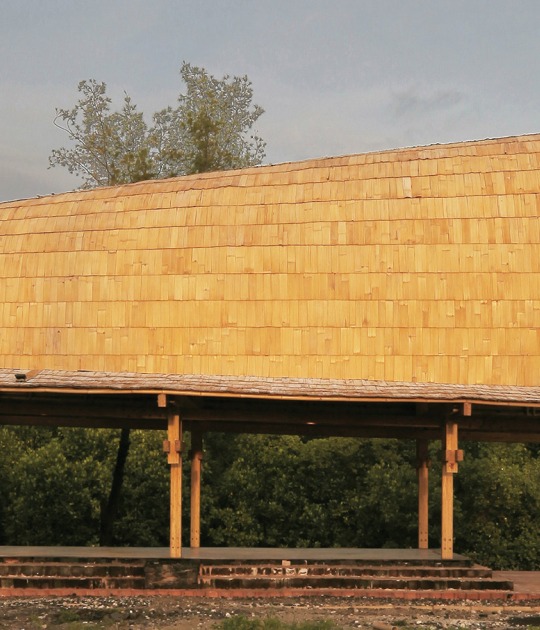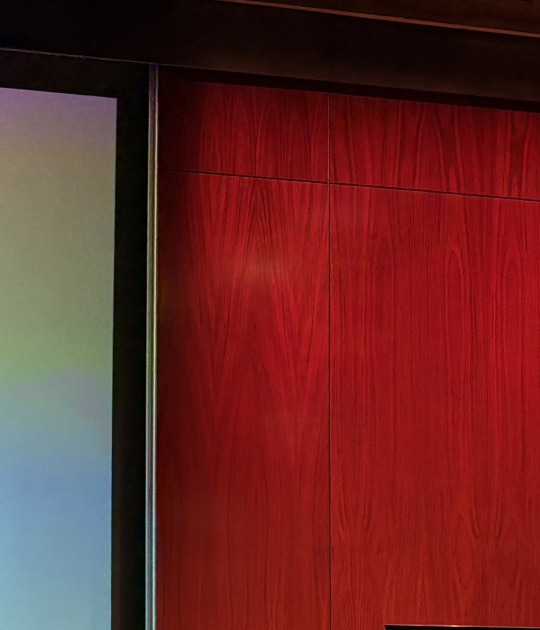This creates a light image that makes the parish not lose its historical prominence while the cover of the Activity Center appears as a continuation of the land itself. As for the interior, it stands out for being a large open plan, an essential quality for its future use with a versatile character.
Description of project by Sau Taller d’Arquitectura
Las Llosas is the municipality with the vastest area of the Pyrenees and at the same time has no town core and has very little population.
Its urban structure is conformed with little architectural sets following ancient parishes and isolated farmhouses.
Near the road C-26 between Ripoll and Berga we find the parish church of Santa Maria de Matamala, it names the Matamala core which is one of the most emblematic places of the municipality. The church dates from year 888 a.c. and since that time has always been a place for meetings and celebrations.
The main objective is to design an open building that can hold the main cultural, social and sport activities of Les Llosses. Furthermore it would be the seed of a future urban center that will give identity to the municipality.
The facility ocuppies a 900 sqm area, the same as the Matamala complex. In the semibasement floor it has an open space 32,5 m long, 25 m wide and 6 m height as well as a 50 sqm closed space for toilets and warehouse. The spaces are designed to be independent from each other and to be used from outside the building in order to give adaptability to the place. In the upper floor there is a 150 sqm multipurpose closed space with its own toilets. This space is designed as a pure volume that at the same time solves the connexion between
the different height levels of the site.
The uses that the building was asked to hold required a huge space volume in compraison to the existing architectural set. Another main goal of the project was to integrate the facility in the place in a way that the old church of Matamala mantained its historical protagonism in the landscape as a reference point and at the same time create a place that shows its singular features without ambiguities.
A cobered place integrated in the landscape in a way that the green roof becomes an extension of the existing terrace an the volume is absorbed by the terrain slope.
An open simple space with reduced maintenance costs and with no need of specific control systems that can hold a huge range of activities.
A meeting point for practicing indoor sports and at the same time a space for celebrations, events, markets...
