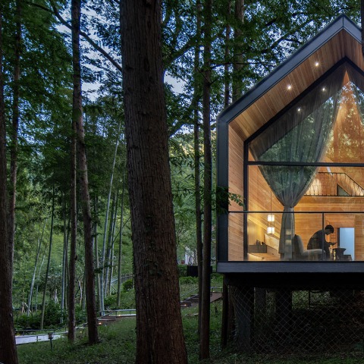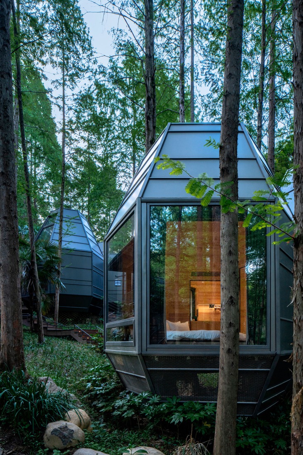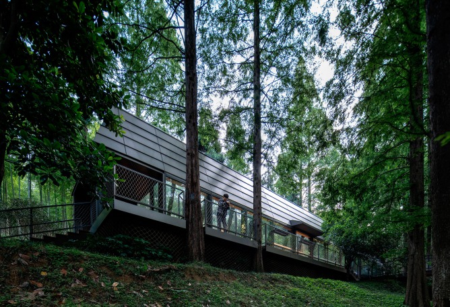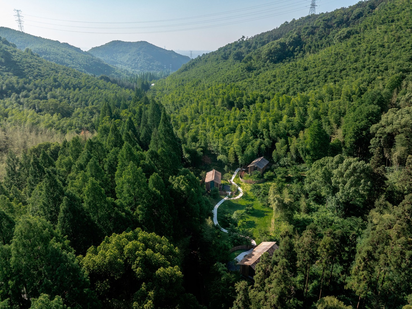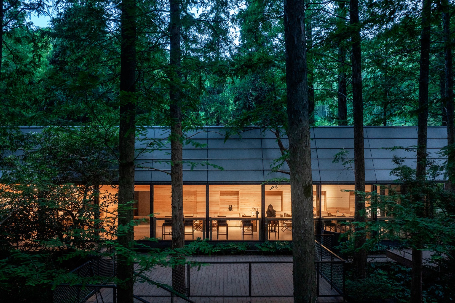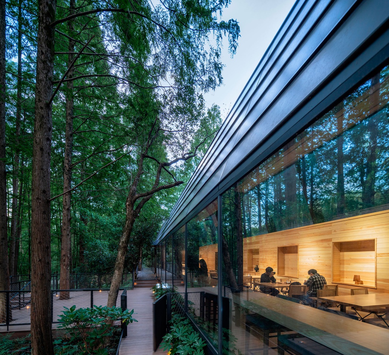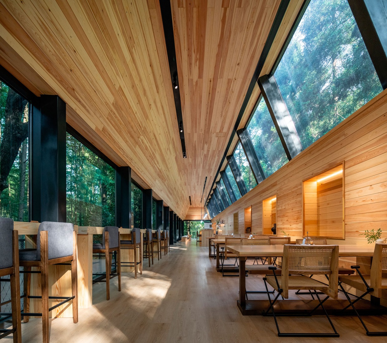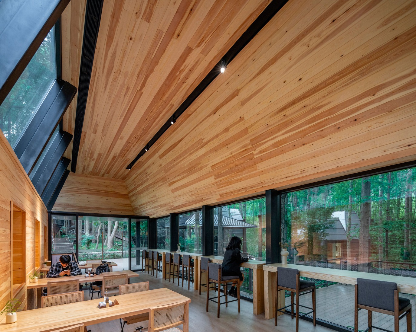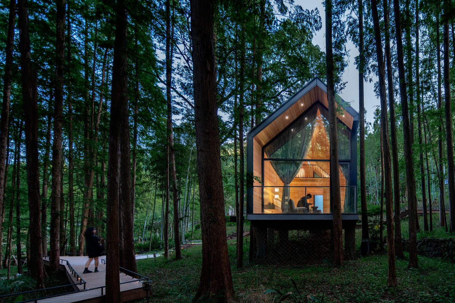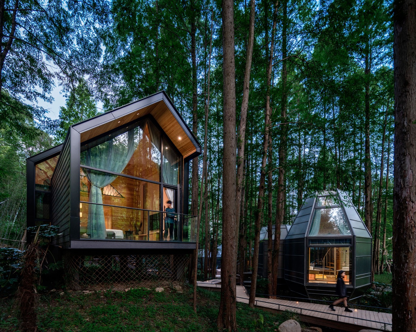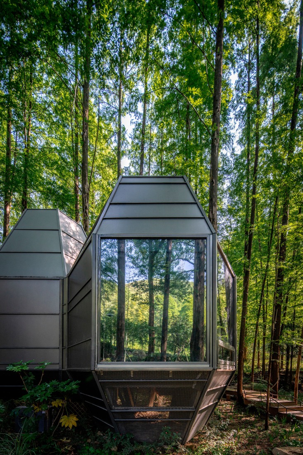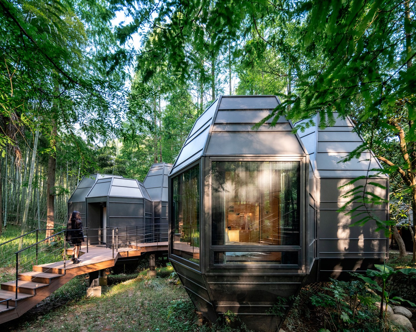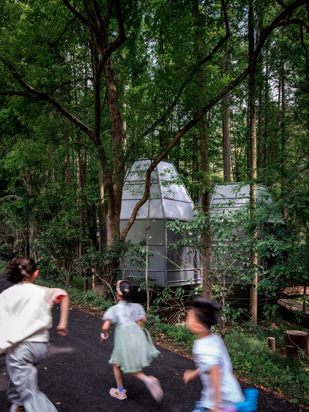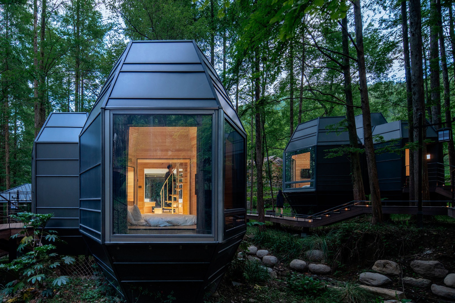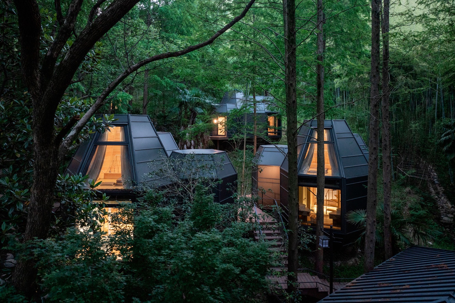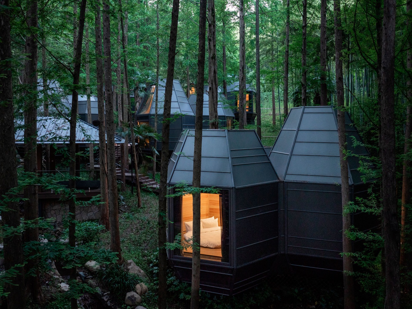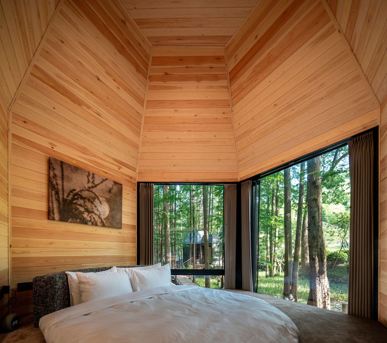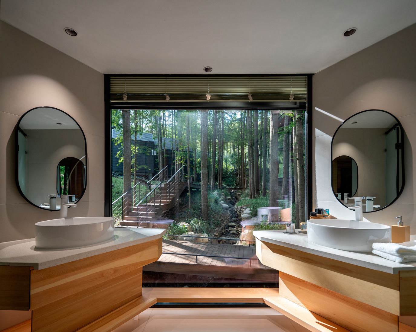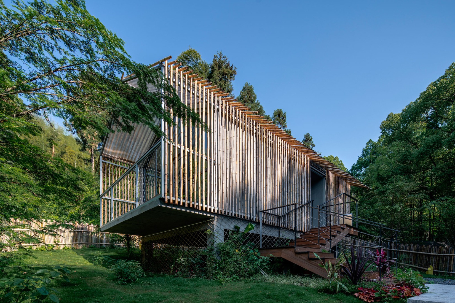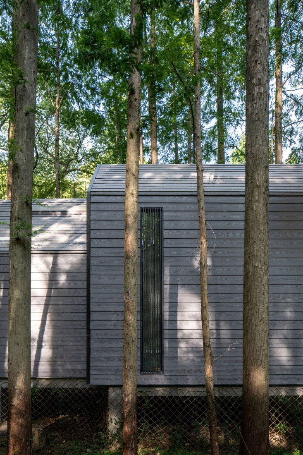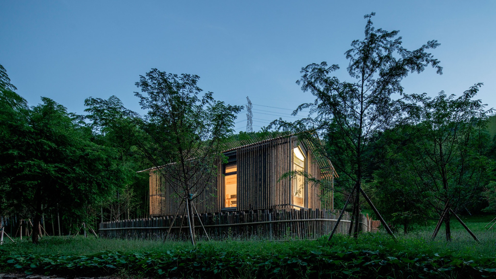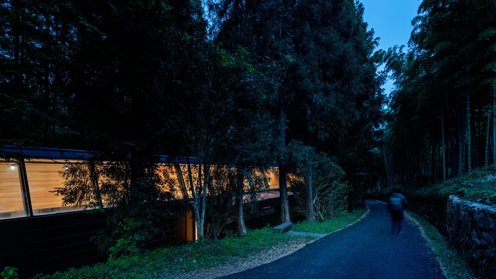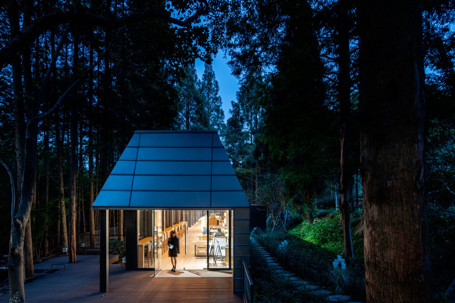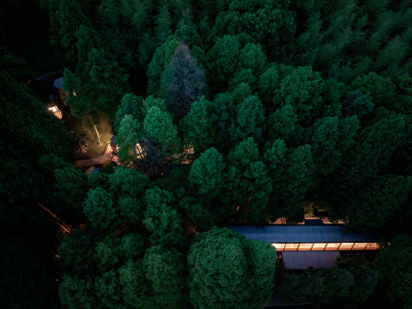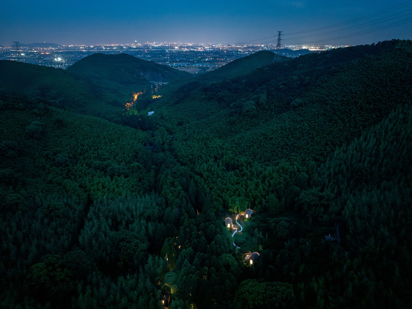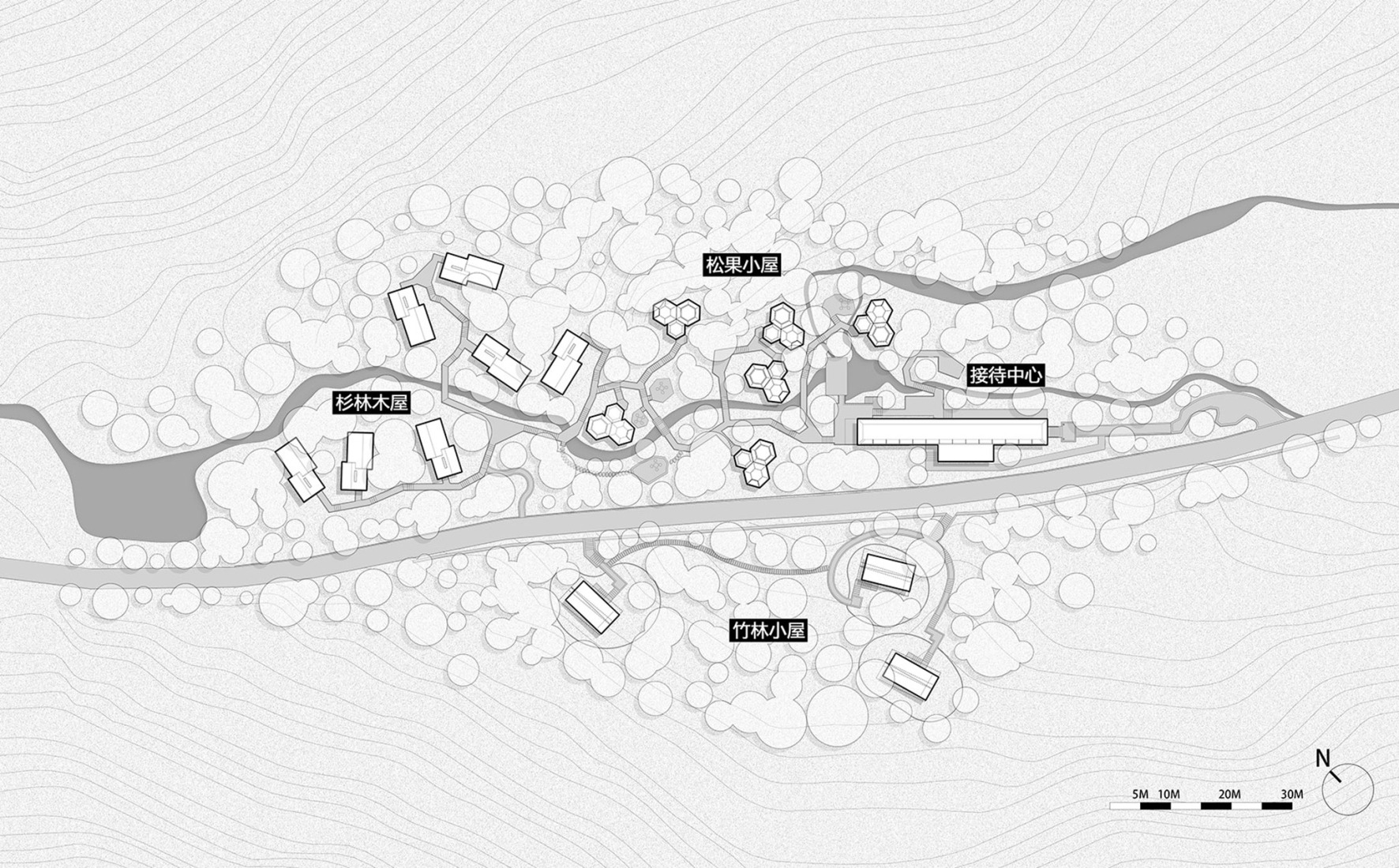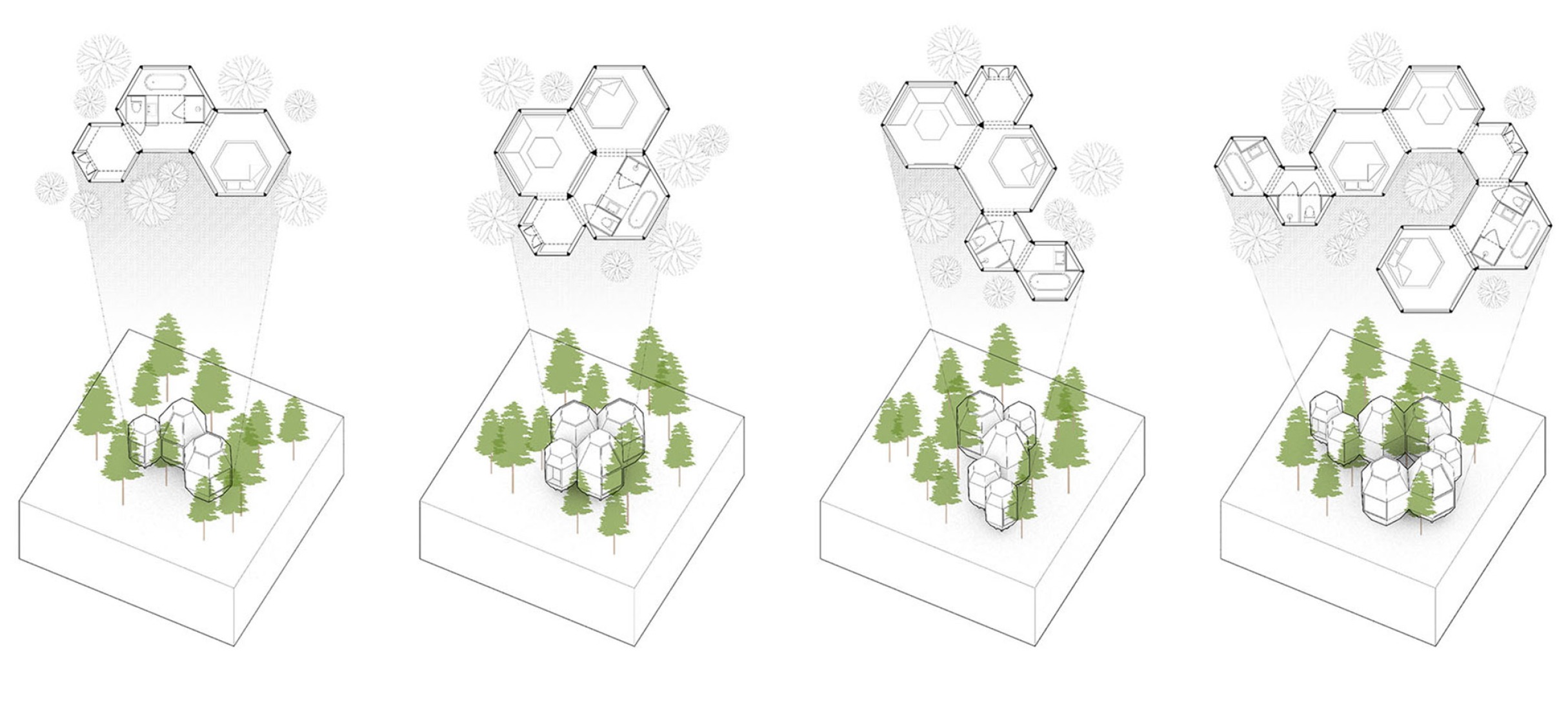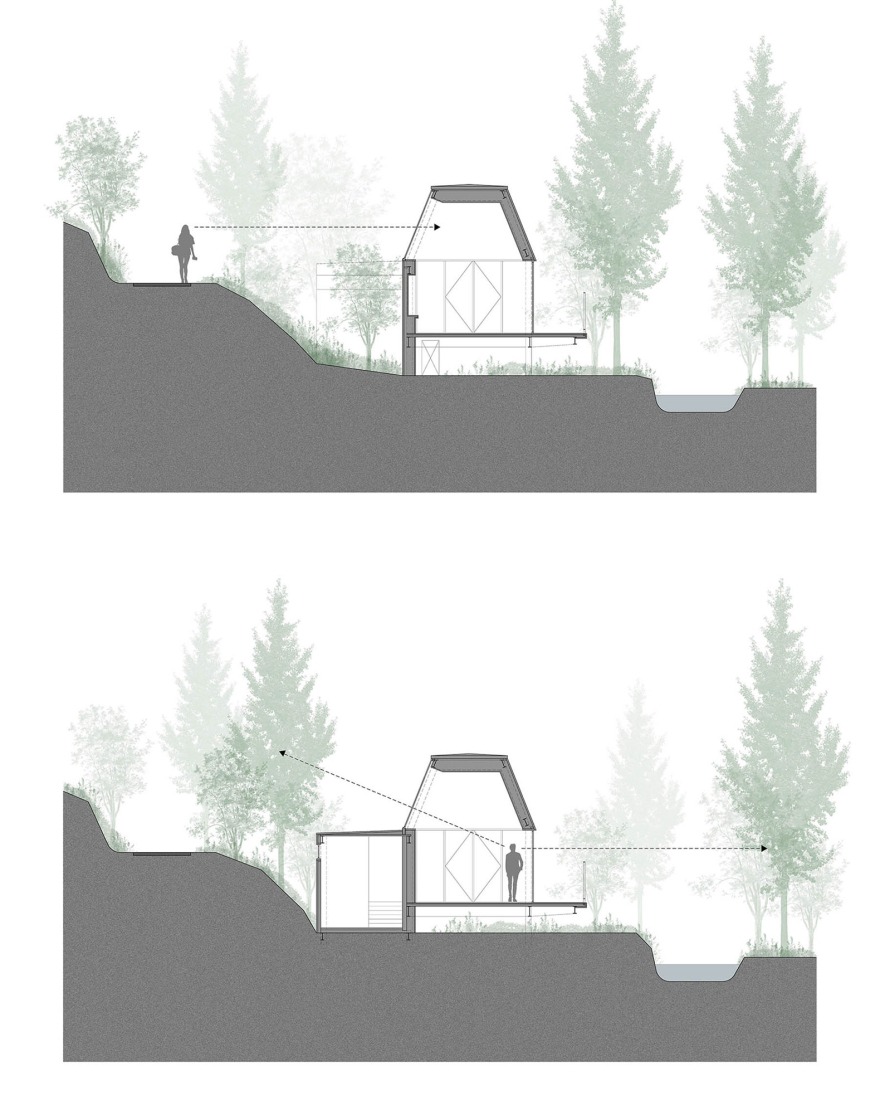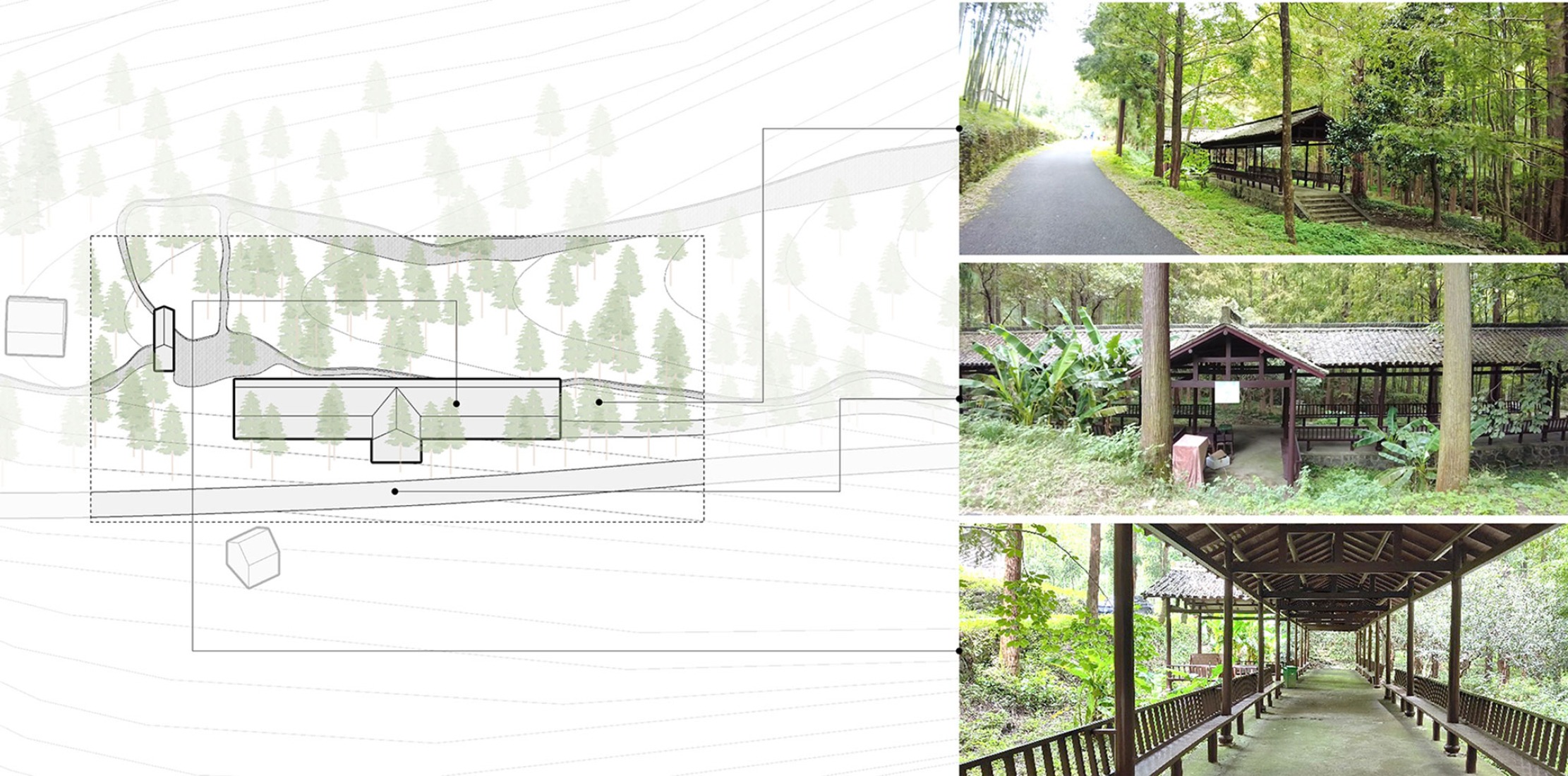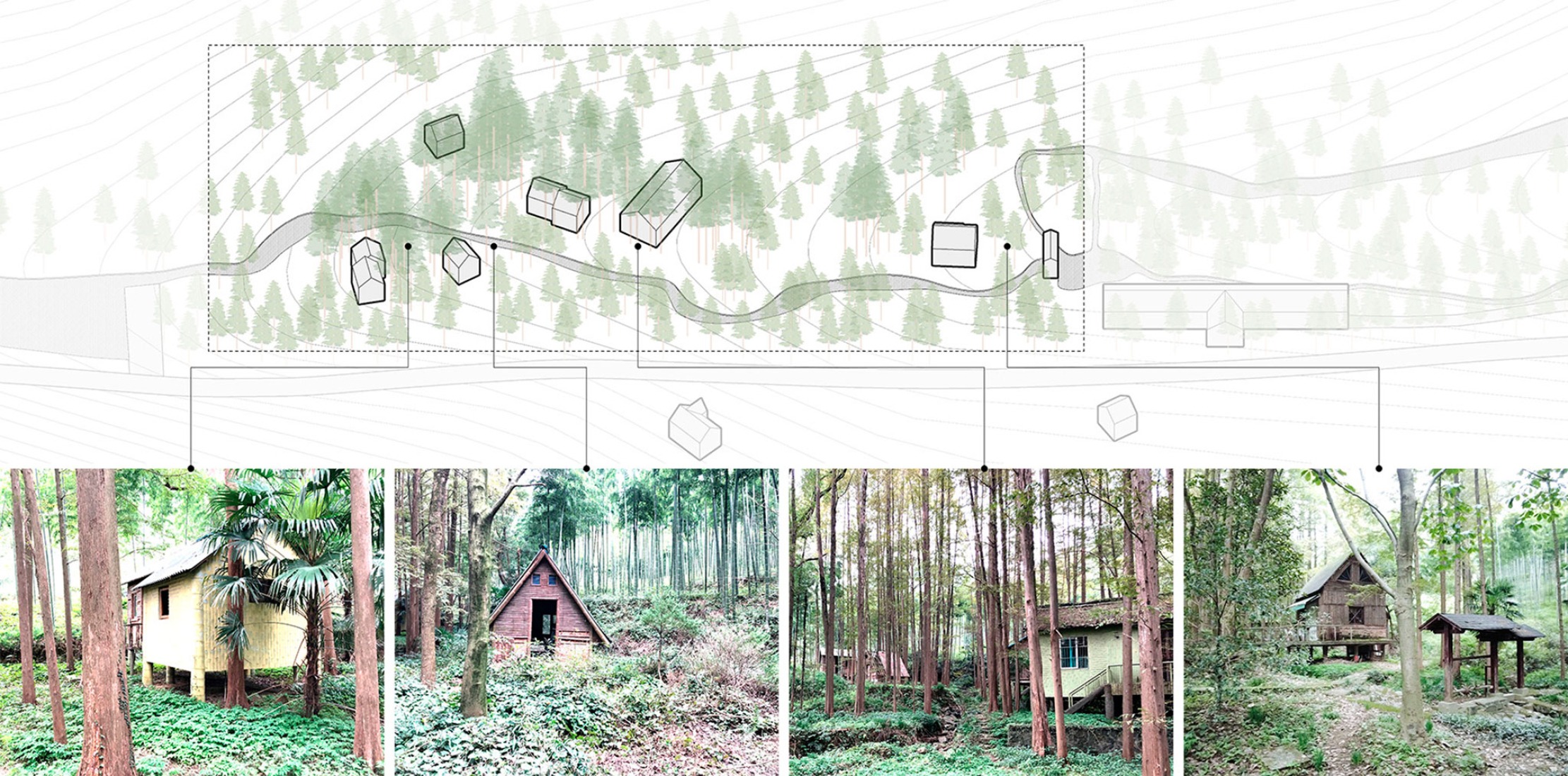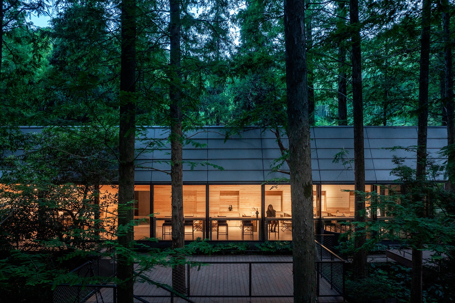
The target of GLA Architects was to integrate their facilities into the forest, without imposing themselves, caring for the environment and adapting to it. A thoughtful proposal, featuring soft colours and local materials.
At the entrance to the complex is the reception area, a space that preserves the original volume of an old longitudinal wooden structure, allowing visitors to enter the native forest through a skylight and view the bamboo grove.
Behind the reception area are the metasequoias, which house two residential elements: the Pinecone cabins, hexagonal modules elevated from the ground to avoid disrupting the natural growth of the tree roots, their ventilation, and humidity, and featuring skylights in the roof to receive more sunlight. Finally, in the bamboo forest, three blocks of local bamboo are erected, accompanied by a steel structure designed to be reconfigurable in the future.
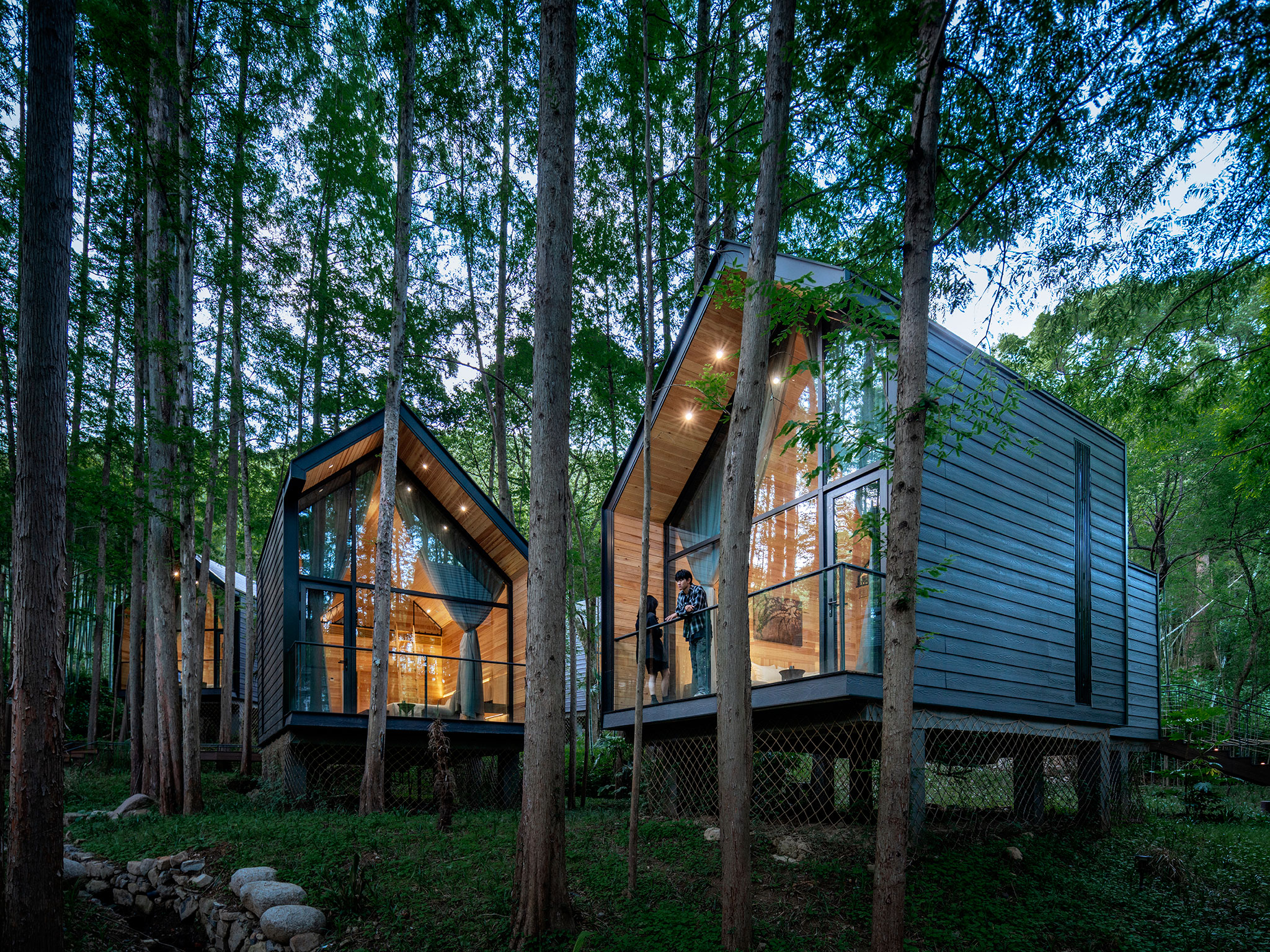
Dongmingshan Senyu Hotel by GLA Architects. Photography by Chen Xi Studio.
Project description by GLA Architects
Located in Hangzhou, China, Dongmingshan Senyu Hotel is a 1,300㎡ hospitality project designed by GLA Architects, completed in 2024. Set within a lush landscape of metasequoias and bamboo groves, the hotel embraces nature with minimal intervention. The project includes a reception center and three types of cabins—each crafted to blend gently into its woodland surroundings, while offering guests an immersive forest experience.
Subtle design in a complex site
The site lies at the end of a mountain path, beside a flowing stream and surrounded by towering metasequoias. A few old wooden structures stood in decay. Instead of clearing the land, GLA approached the site as a “minimally invasive surgery”, carefully integrating new architecture, while preserving existing vegetation. No trees were cut; every intervention was guided by respect for the terrain and ecology.

A reception center in dialogue with the landscape
The reception center, the project’s main built element, retains the volume of a former structure. A large south-facing window frames the forest while shielding the adjacent slope. North-facing clerestory windows bring the bamboo grove into the space. The building becomes a threshold between the forest and the retreat, allowing visitors to be immediately enveloped in nature.
Pinecone Cabins: Modular and lightweight
Located within the metasequoia grove, the Pinecone Cabins are elevated to preserve the forest floor and avoid tree roots. Inspired by pinecones in both form and modular logic, these cabins adapt flexibly to site conditions. The narrowing rooflines echo the verticality of the trees, while offering a distinctive identity.
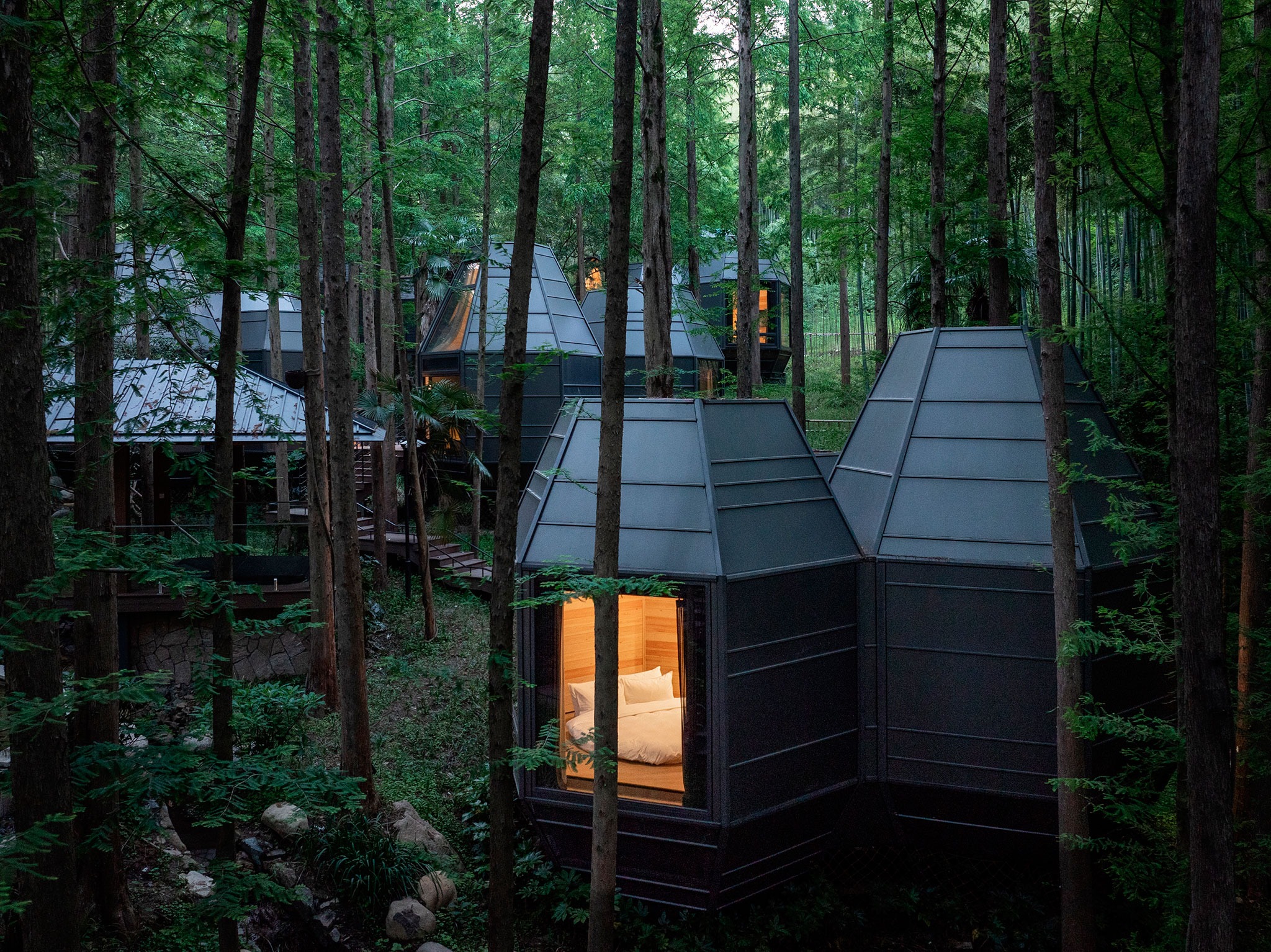
Metasequoia Wood Cottages: Elevated and immersive
The Metasequoia Wood Cottages adopt a stilted construction, enhancing ventilation and reducing site disturbance. This form is ideal for the humid, wildlife-rich environment. A double-pitched roof complements the canopy above, while skylights bring natural light deep into the tall interior spaces, connecting guests to the rhythms of sun and wind.
Bamboo huts: Transparency and flexibility
Set along the forest edge, three minimalist boxes are wrapped in woven bamboo façades. These façades filter daylight and create soft visual transitions between indoor and outdoor spaces. The visible steel frame allows future modifications and demonstrates a quiet, adaptable architectural language rooted in the local material palette.
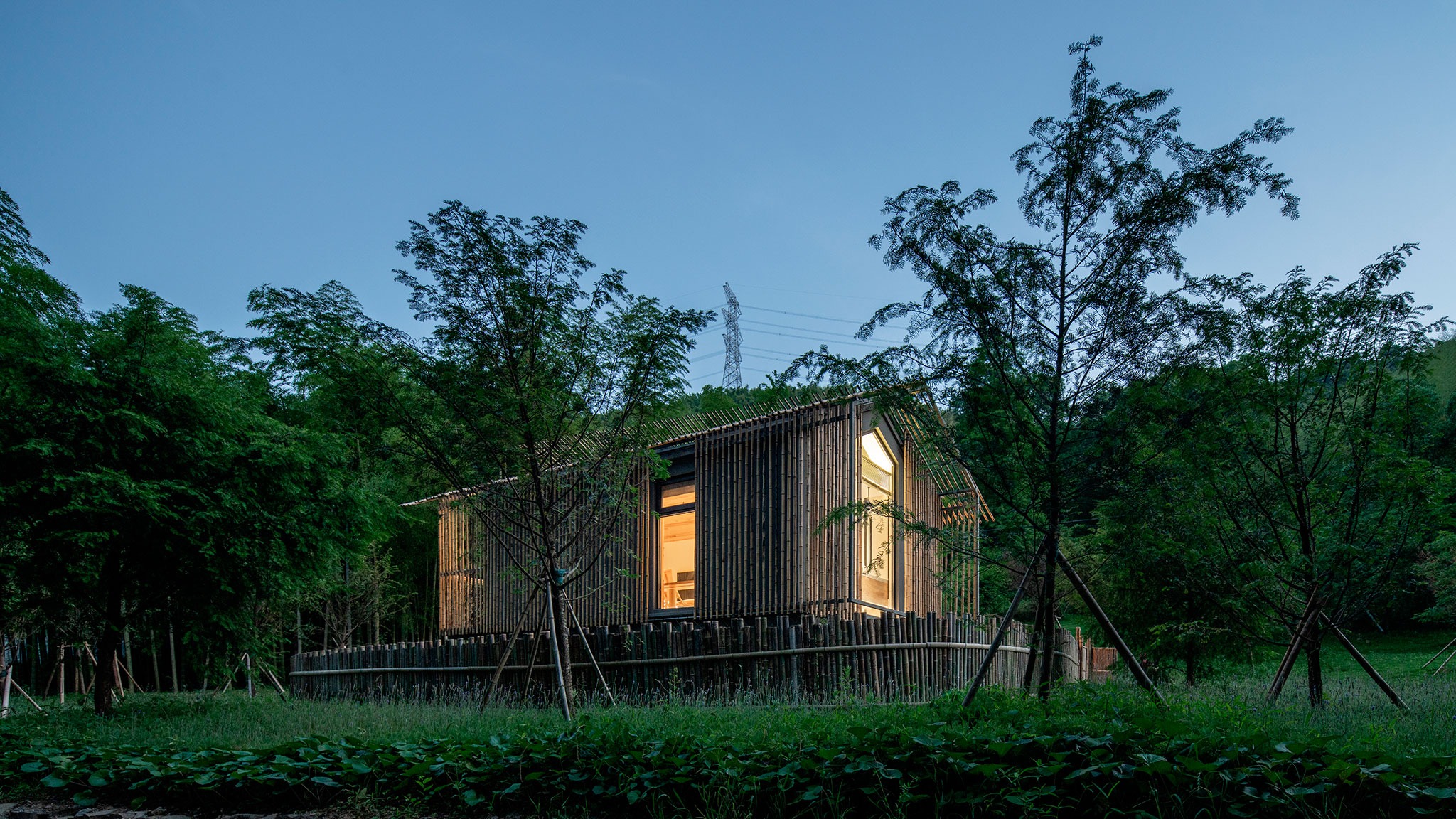
A gentle construction process
To preserve the forest, the design team conducted repeated on-site studies to map every tree. Construction plans were adjusted in real time to avoid harming the landscape. The result is a hotel that feels placed—rather than imposed—in its environment.
Dongmingshan Senyu Hotel is not a showpiece of architecture, but a spatial response to its natural context. GLA Architects transformed a once-neglected forest site into a place of retreat, intimacy, and quiet wonder. Through minimal intervention, the project invites guests to reconnect with the forest—and with themselves.
