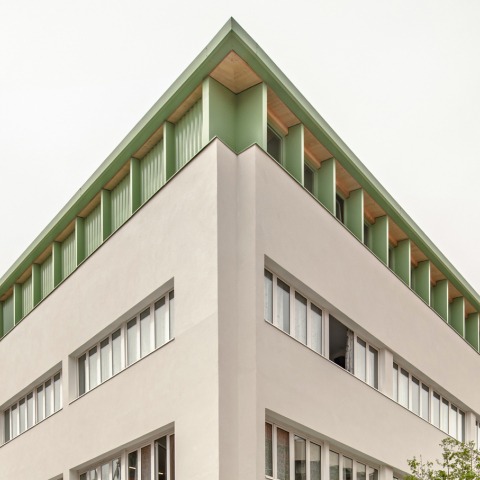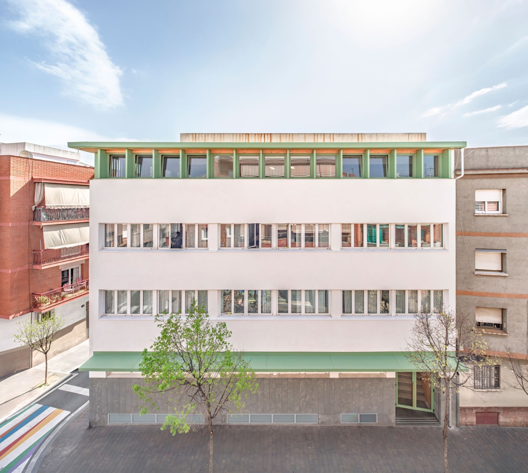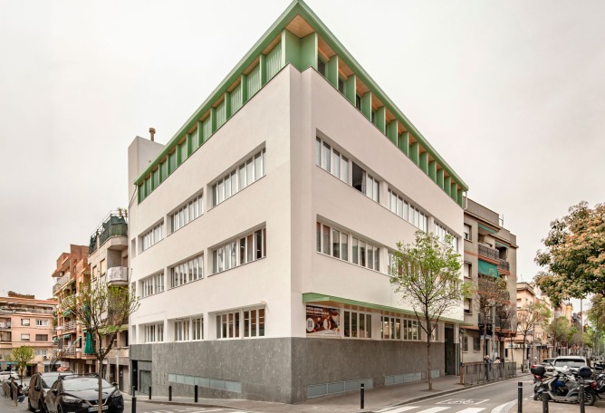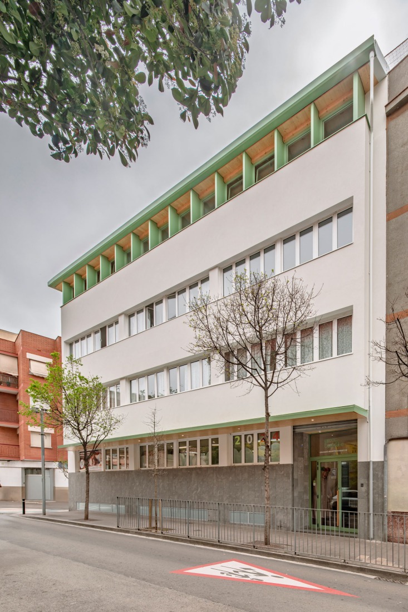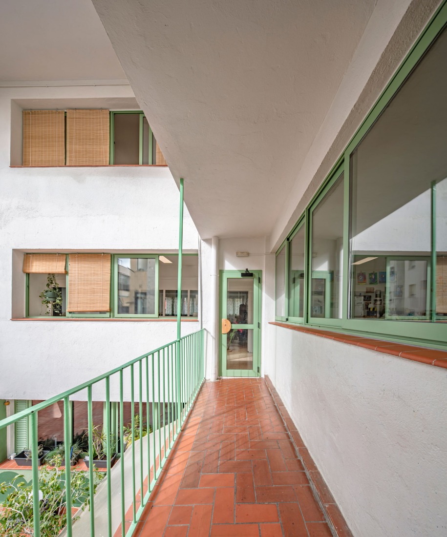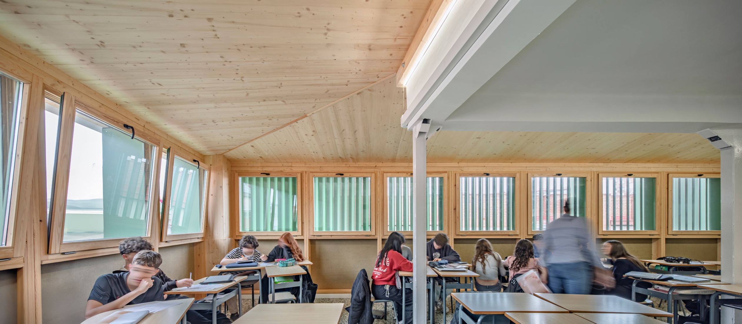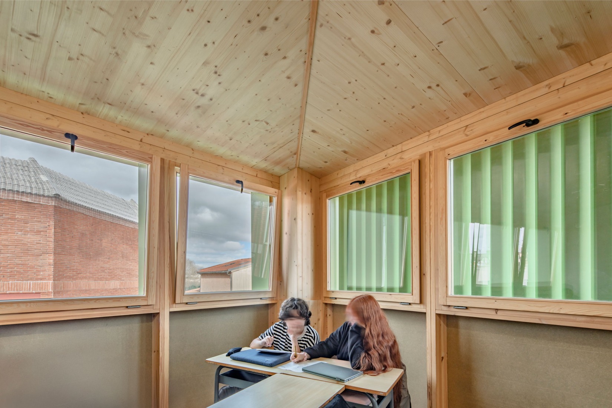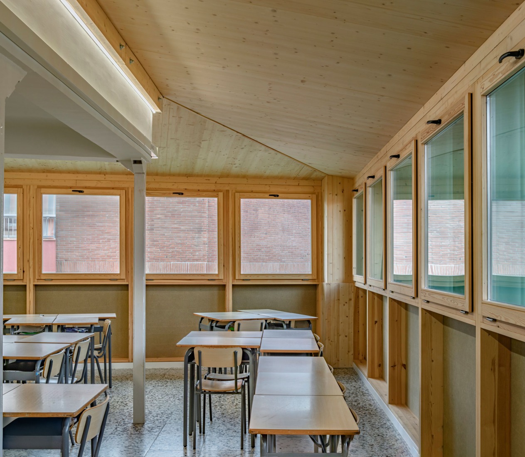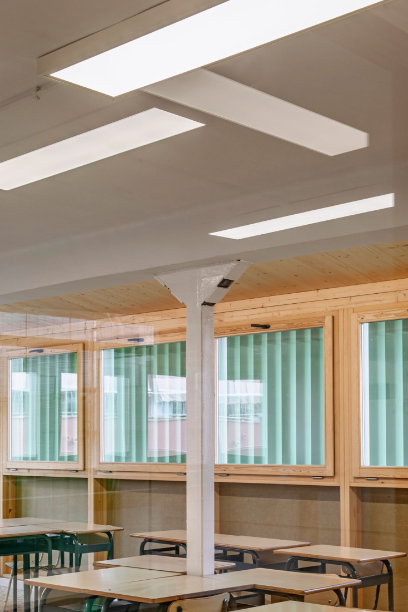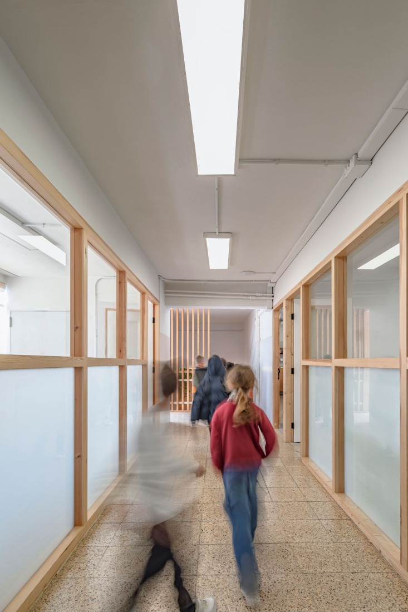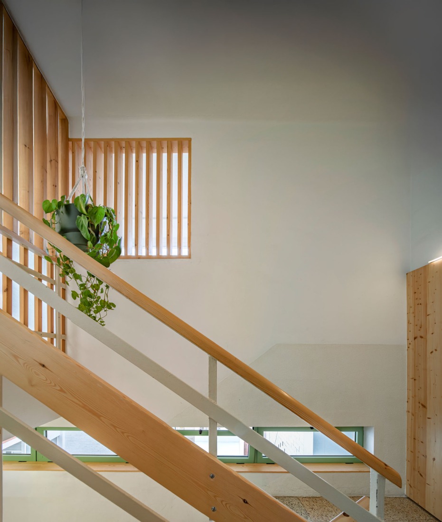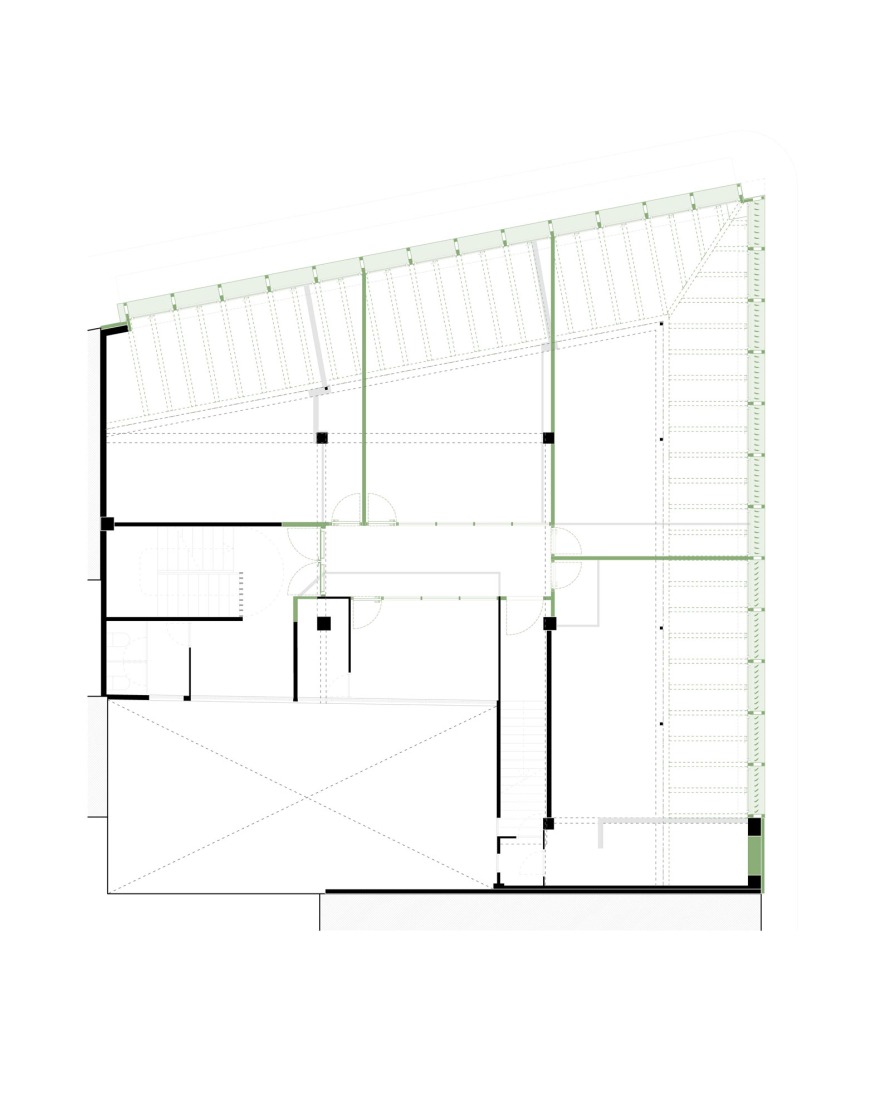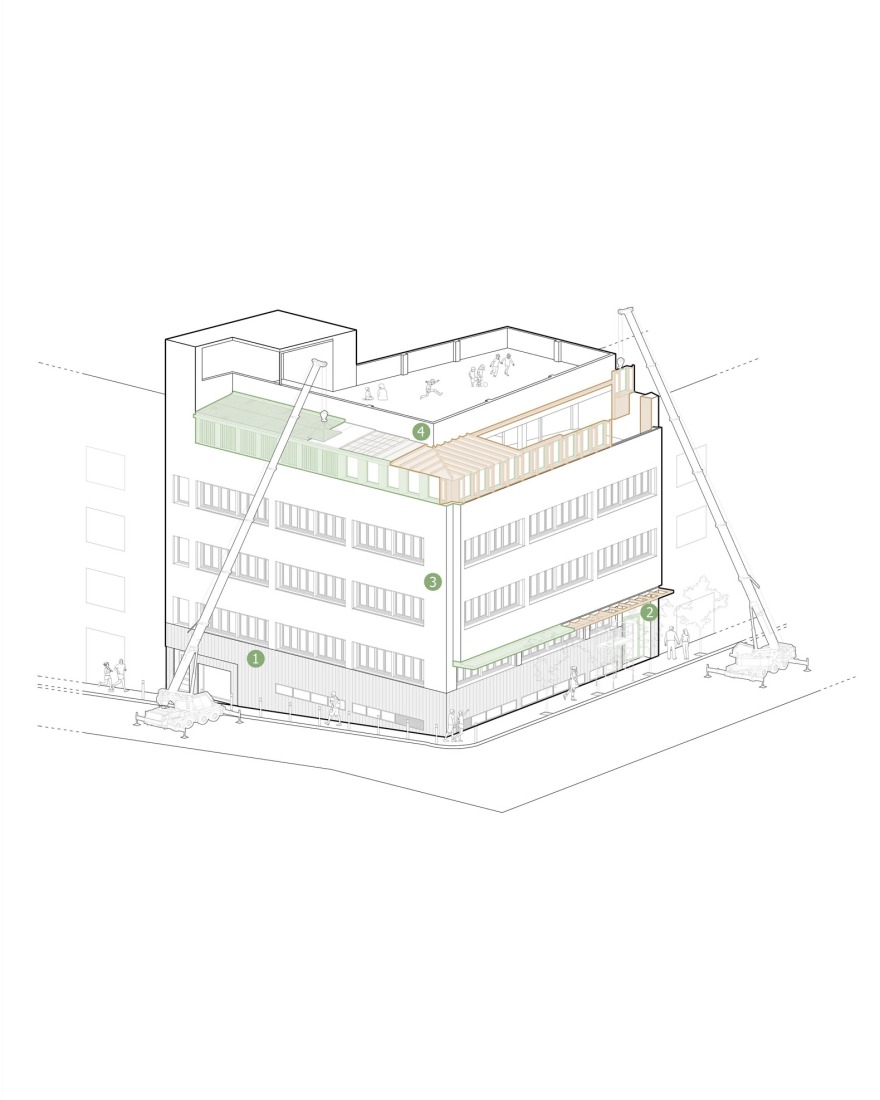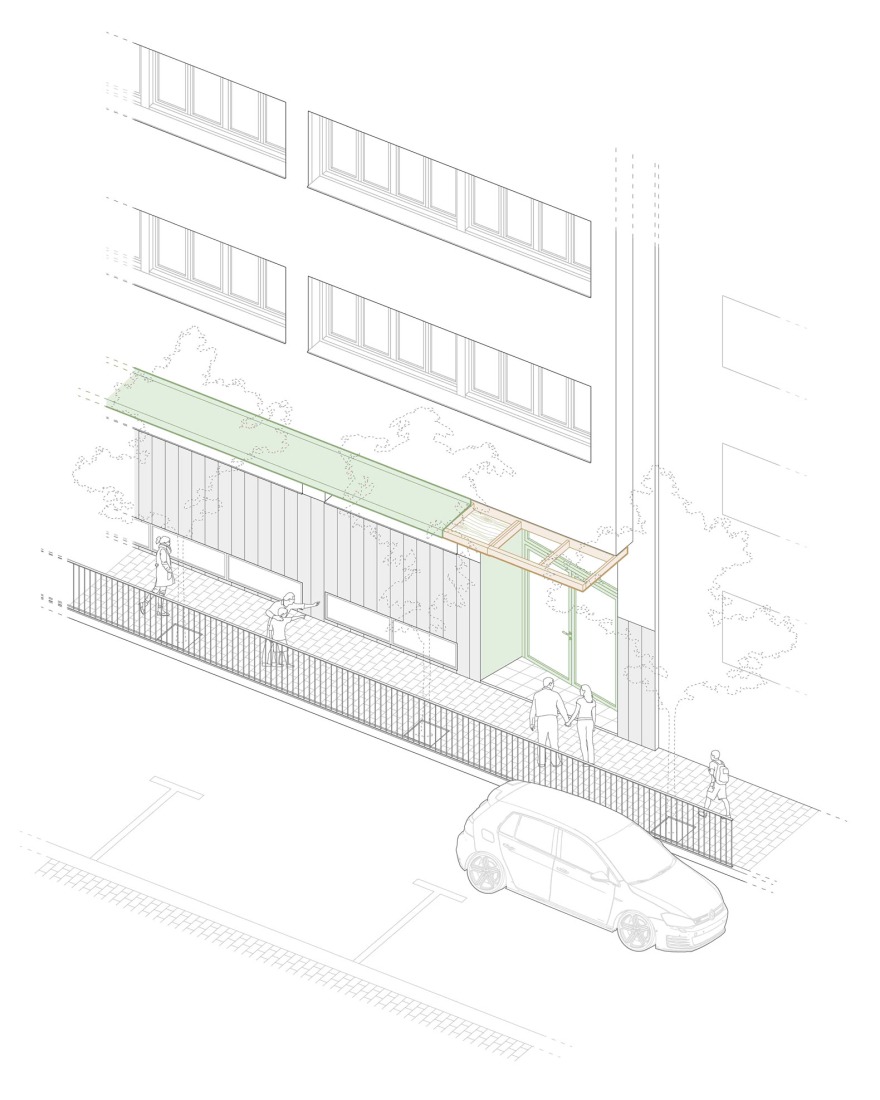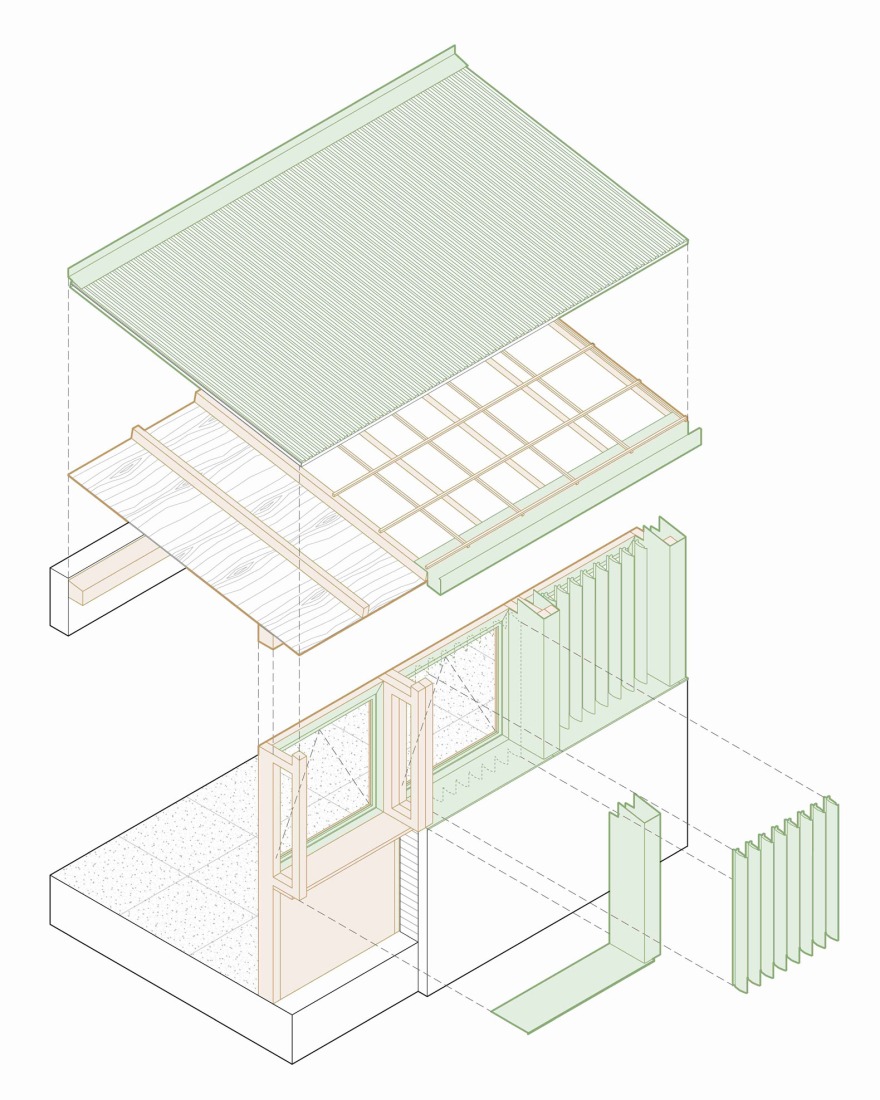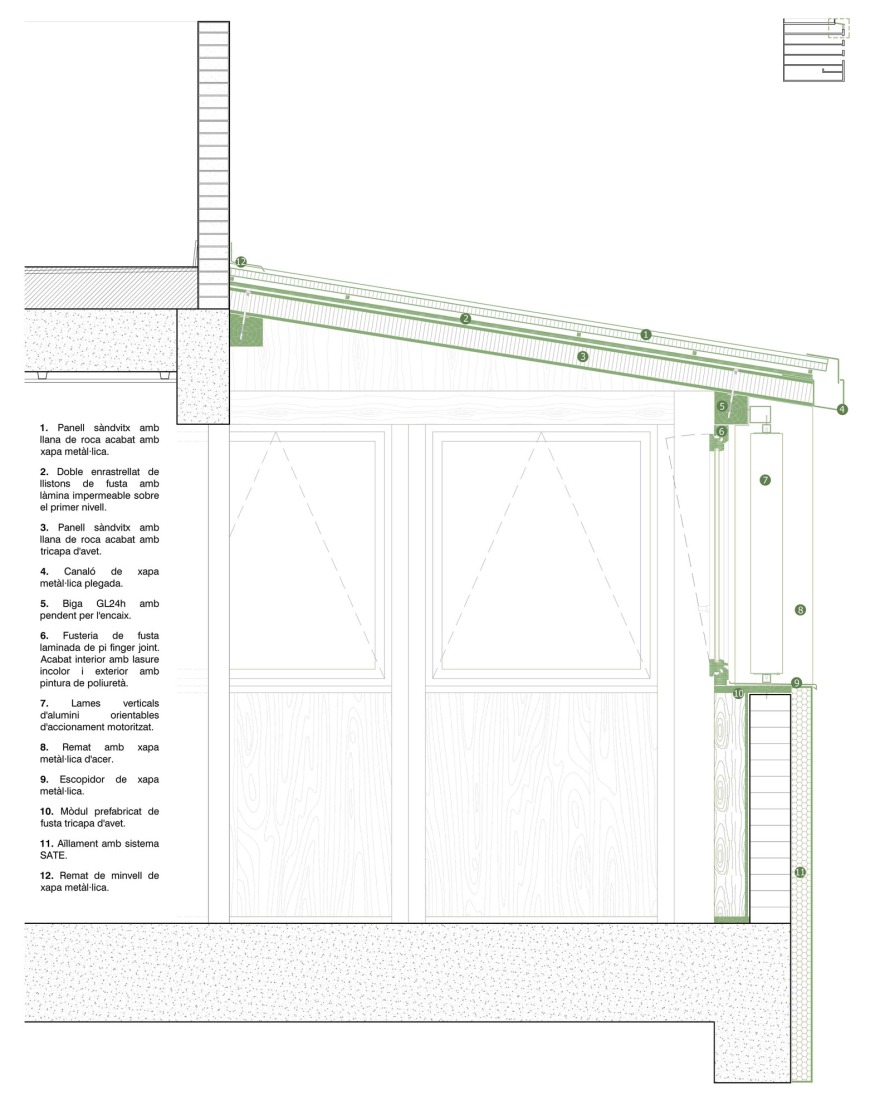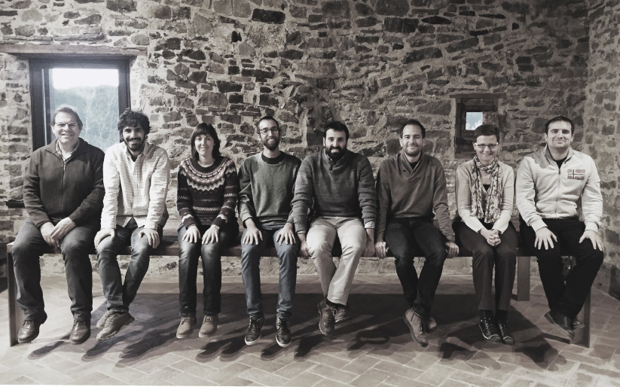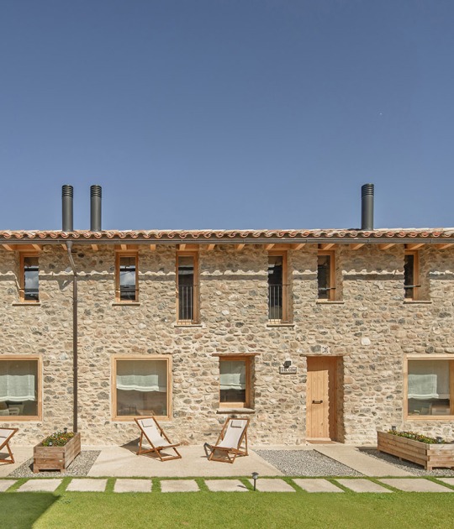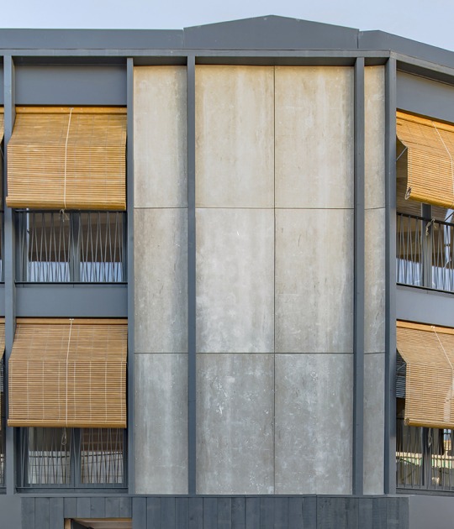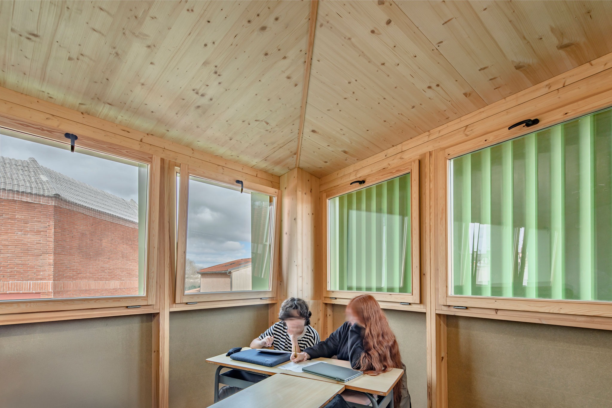
The renovation designed by SAU Taller d'Arquitectura consisted of four different strategies. The first was the repair of the lower body of the building with San Vicenç stone, a popular material in the area. This resulted in an increase in height and an improvement in the urban layout.
The next step was to build a porch to prevent large concentrations of people and to improve the water channelling and drainage system. Next, the building was clad with an ETICS cladding to improve temperatures and insulation.
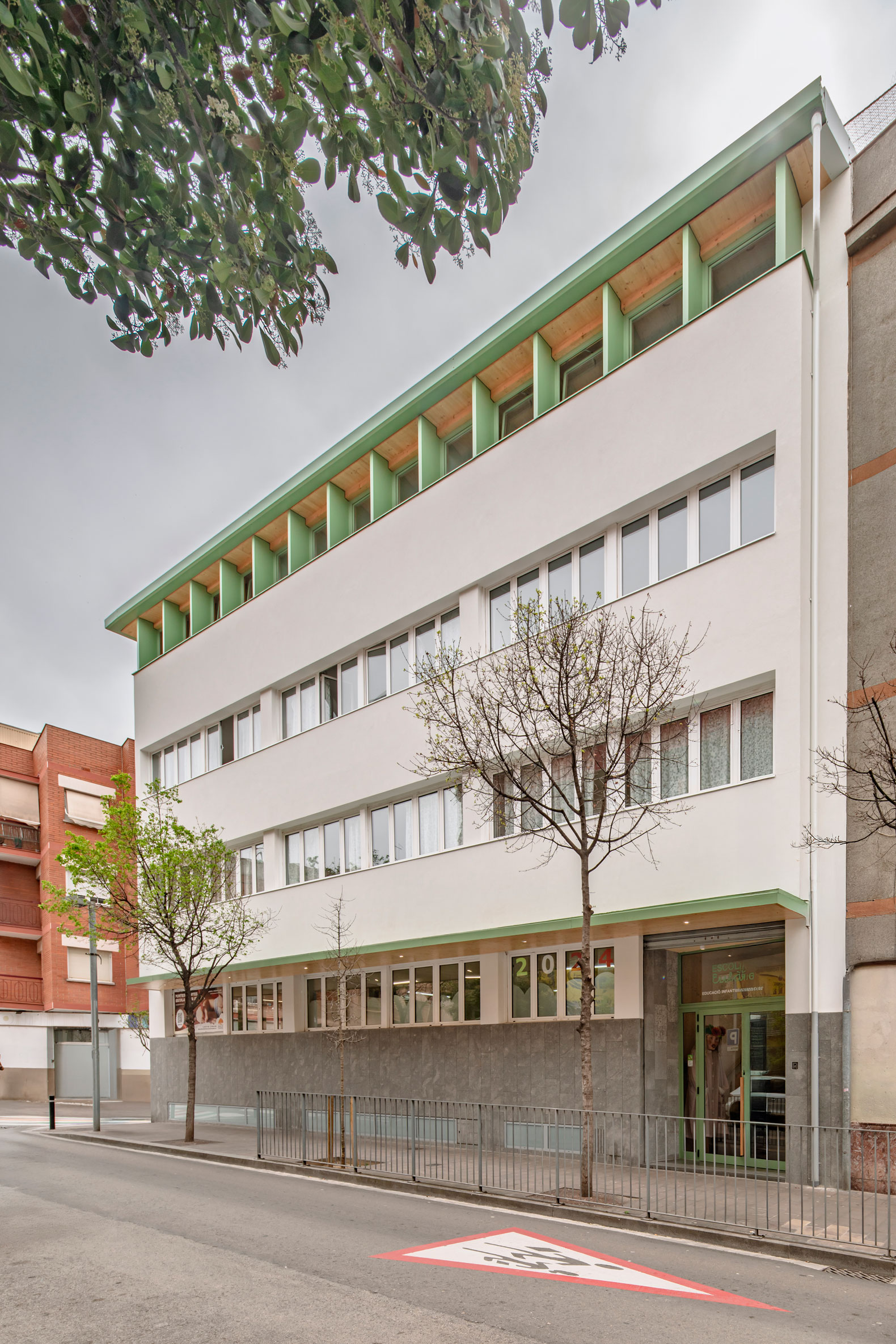
Santa Eulàlia School by SAU Taller d'Arquitectura. Photograph by Andrés Flajszer.
Finally, they added an additional storey to the building, extending it in height with a wooden structure and taking advantage of the right of flight that belongs to the property. In this way they also achieved thermal and solar control improvements.
The materials used were, among others, existing polished terrazzo, white and spruce wood. The green colour RAL 6021 was used as a characteristic element, making the renovation unique and at the same time integrated with the neighbourhood and the urbanism of the area.
Description of project by SAU Taller d'Arquitectura
This renovation project for the Santa Eulàlia School in Cornellà de Llobregat faces three major challenges: improving the classroom's thermal comfort and sun protection, restoring the school's iconic status within the neighbourhood, and finishing all the work in just three months during the school holidays.
To achieve this, industrialised systems are used to allow work to be done in the workshop and reduce construction time.
The main actions involve:
1.- Restoring the plinth and replacing it with stone from San Vicenç, increasing the height to give the building more urban impact.
2.- Building a new porch and entrance to improve the building's appearance and solve problems with overcrowding and rain.
3.- Installing SATE insulation in the building to improve energy efficiency and renovate the exterior appearance.
4.- Demolishing and rebuilding the roof with wood, improving stability, insulationto improve energy efficiency and renovate the exterior appearance.
A limited palette of materials is used (polished existing terrazzo, white, fir wood and RAL 6021 green as a distinctive element), all to keep costs down and restore and enhance the original character of the building.

