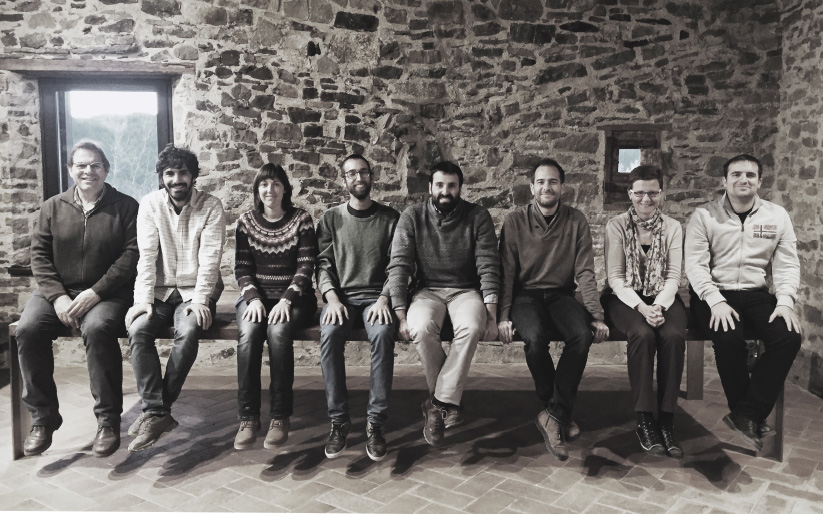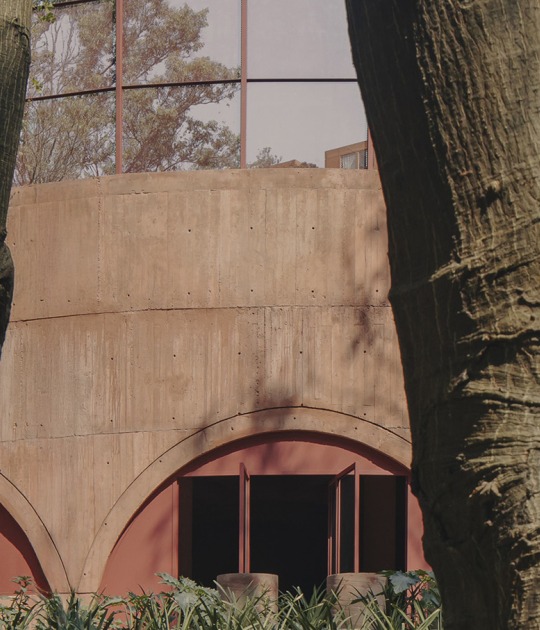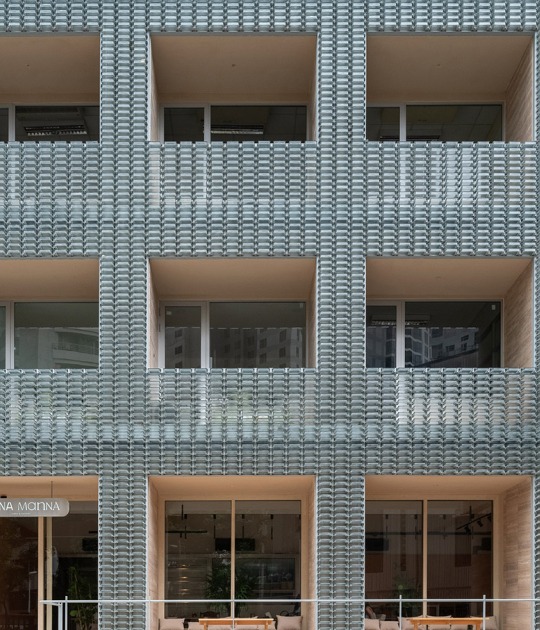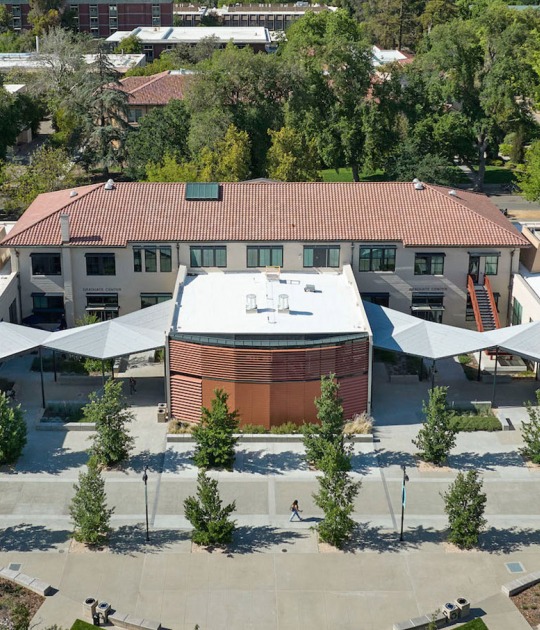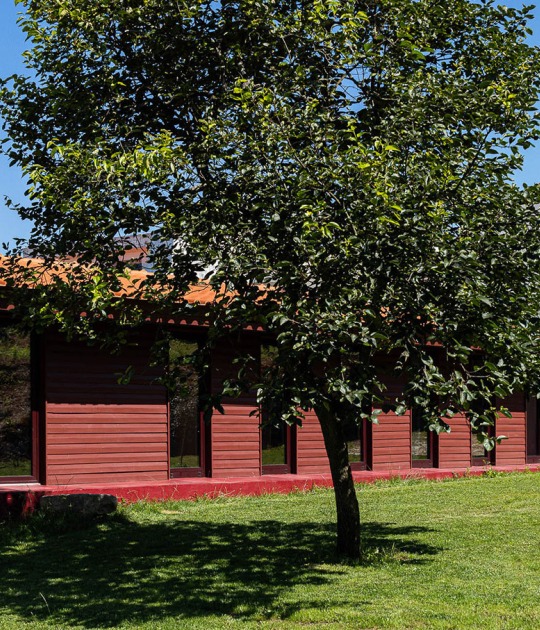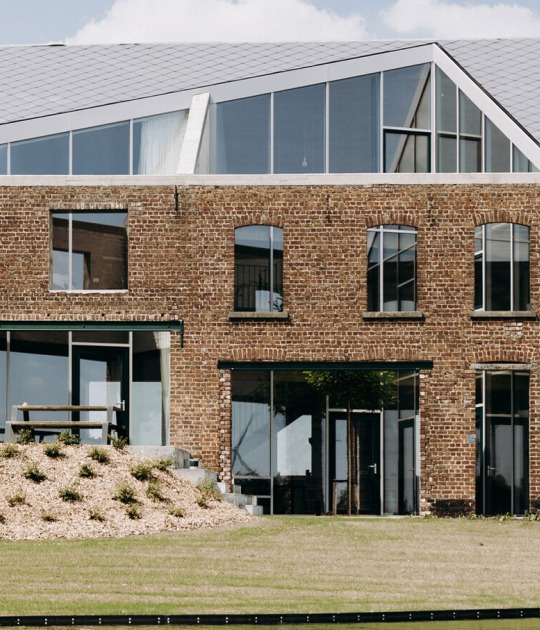With this strategy, the garden cottage takes advantage of the existing services, in the stone volume, and responds efficiently to what is required by a spacious dining room, with the light volume of wood.
Description of project by Sau Taller d’Arquitectura
EXTENSION OF A GARDEN HUT, ST. JOAN DE LES ABADESSES, GIRONA
The property allows for the transformation of a garden hut into a kitchen-dining space for 25 people.
The program proposes to double the current area of the hut. With this in mind, the idea is to place the kitchen inside the existing house and to extend the space with a light wooden structure for the dining room.
In this way, the kitchen makes the most of the existing services of the house (water, drainage, light, extraction,etc.). While giving a more efficient response to the comfort parameters (acoustic, lighting, thermal, etc.) that a dining room requires.
In terms of the formal strategy of the extension, a pure volume is proposed, separated from the formal structure of the hut. This would be, a wooden volume covered with an aluminum composite that reflects the light and the tones of the landscape, in this way the two pieces work in unison as opposed to competing.
The stone garden hut is related to the landscape and continues as the main element.













