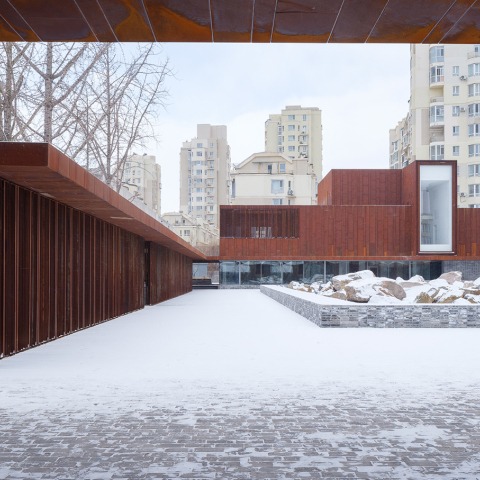
Considering the hidden and introverted context in which the project is located, Neri&Hu transformed the existing building into an open site, serving the local community and student population. Completing the original U-shape, the proposal includes galleries, lifestyle shops, hospitality, a cinema, a theater, a library, and offices. An enclosed courtyard, inspired by Chinese gardens, completes the project, offering a refuge from the fast-paced city life.
The careful selection of materials and color palette establish a dialogue between past and present. Outside, Corten steel, used as the primary material, illustrates the passage of time thanks to its vulnerability to change and wear. Inside, plaster finishes juxtapose exposed brick and existing structures, celebrating the tension between old and new.

The Yard, Dalian Cultural Center by Neri&Hu. Photograph by DONG Image.
Project description by Neri&Hu
Our design for a new mixed-use creative development is located in the heart of Dalian in close proximity to university campuses and software parks. The existing compound comprises 6 buildings dating back 40 years, which formerly served as offices, warehouses, and dormitories for a chemical research institute.
Our design challenge was to find an architectural language that could unify the buildings which all have varying heights and distinct facades which have undergone previous renovation efforts. The most prominent building within the site is a former workers dormitory featuring a series of wooden gates and garage stalls used for repairs in the past.

---
The Yard, Centro Cultural de Dalian por Neri&Hu. Fotografía por DONG Image.
The concept behind The Yard stems from a reflection on the project’s context, situated in a hidden and introverted locus within the city; a small haven of a soon to be forgotten urban memory. As an adaptive reuse project, the aim is to transform the compound into a destination to serve the local community and student population. Its programming consists of galleries, lifestyle retail, hospitality, cinema, theater, and office space. The former dormitory has been converted into an office. A small library designed near the entrance greets guests and is accessible to the general public.
The existing buildings, arranged in a U-shaped configuration, were introverted in nature and oriented towards a large empty parking lot. Our scheme completes the U-shaped figure by transforming it into an enclosed courtyard articulated by a new spatial system of walls, screens and canopies. Drawing inspiration from Chinese gardens, we celebrate the compound’s hidden nature as a contemplative space offering refuge from urban cacophony.

The continuous figure envelopes the plaza to create a sense of privacy, framing a large rock feature, and acts as a secondary facade layer which mediates between old and new.
The tactile material palette is kept minimal and raw to complement the existing stucco facades. Corten steel is used as the main surface material given its relevance as an industrial material which weathers and changes, recording the progression of time. Interior design strategy celebrates the tension between new and old; new plaster finishes juxtaposed with partially exposed brick and structural elements create a dialogue between past and present.


































































