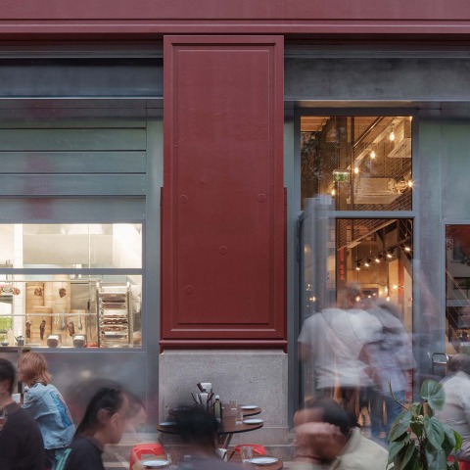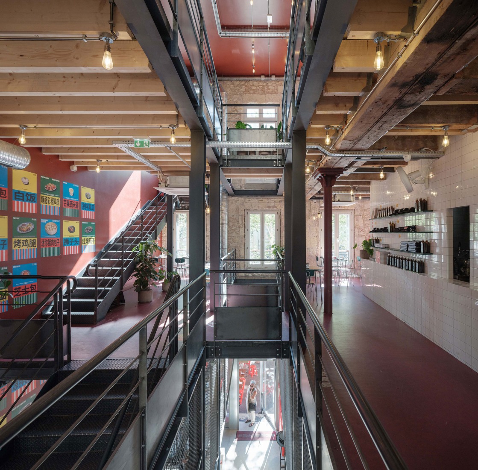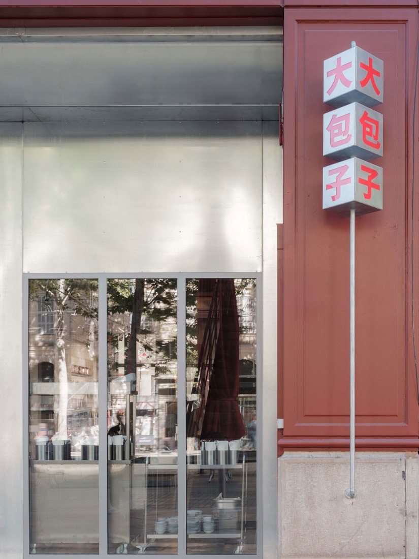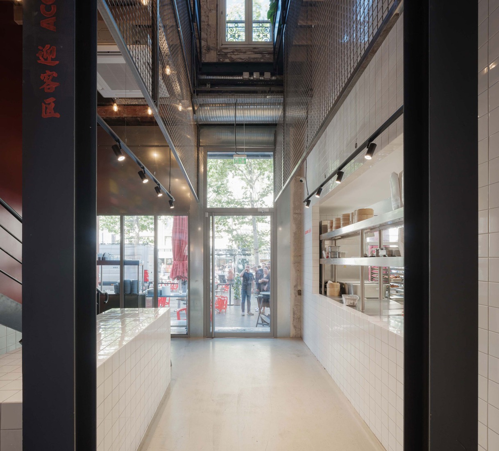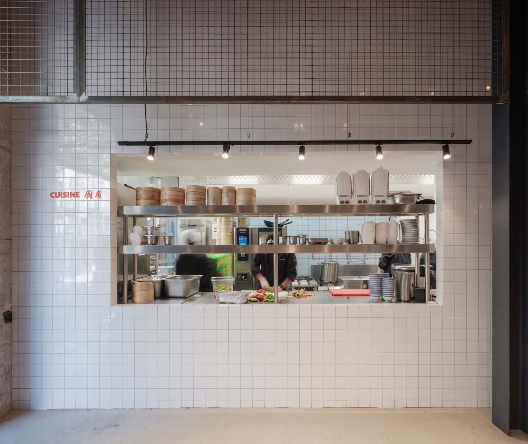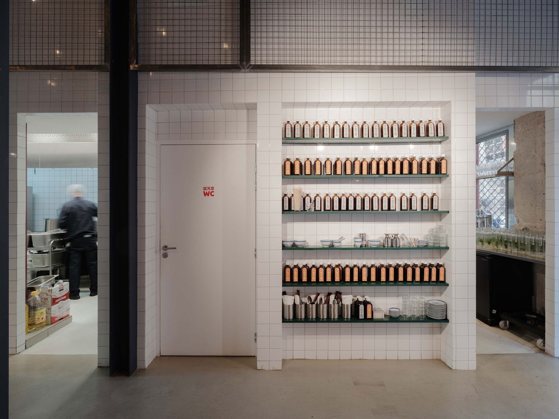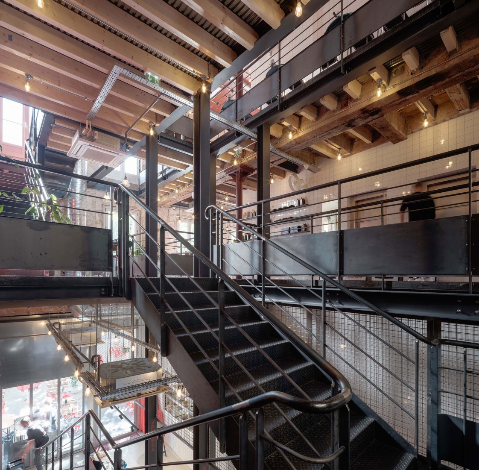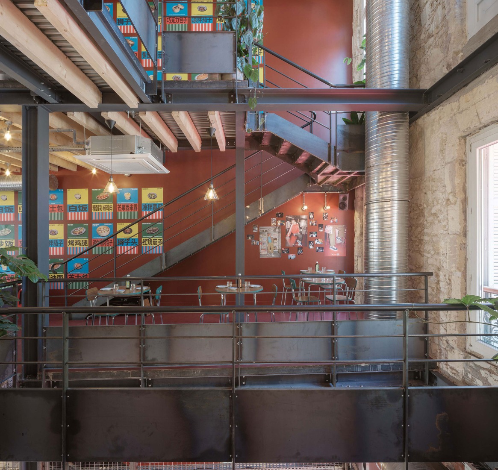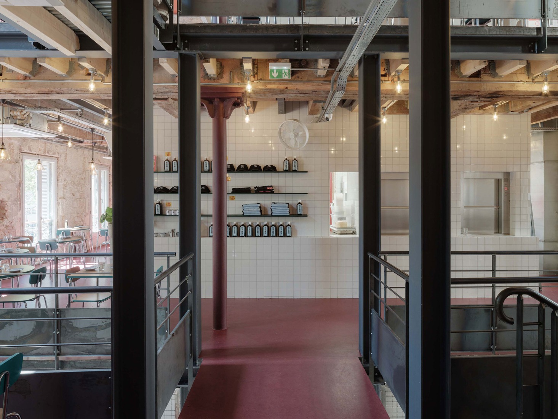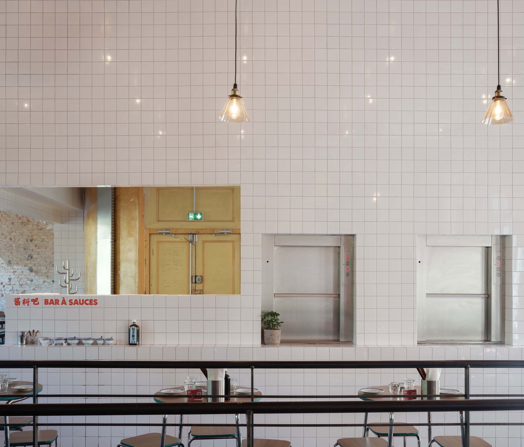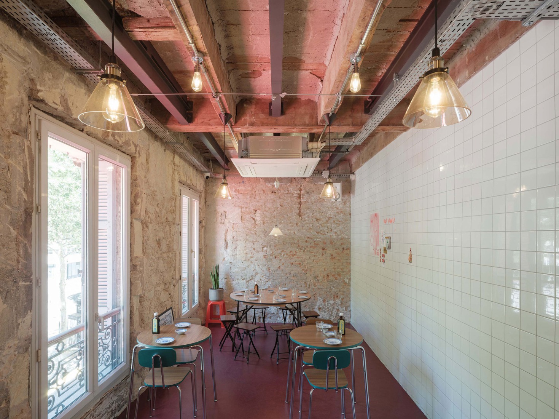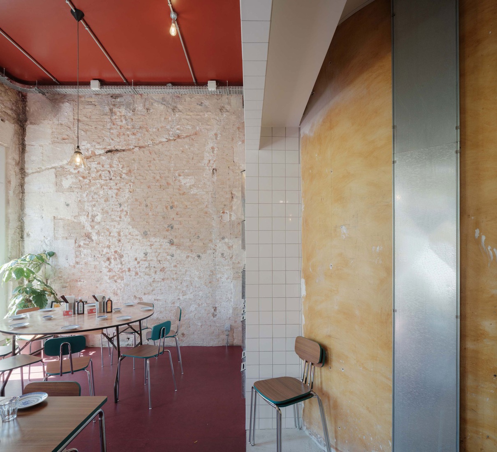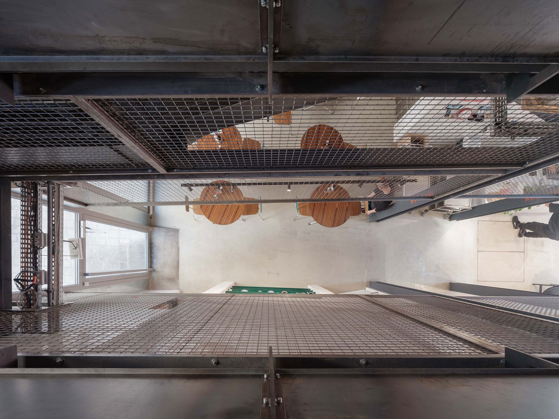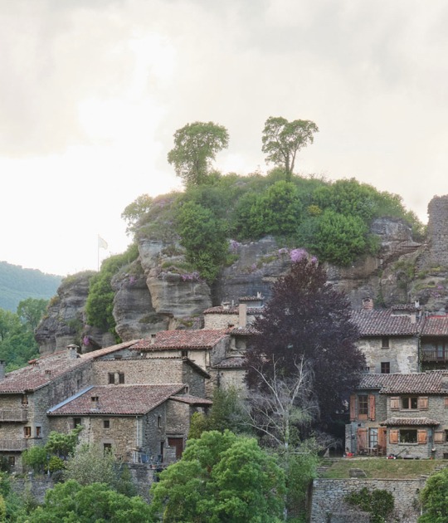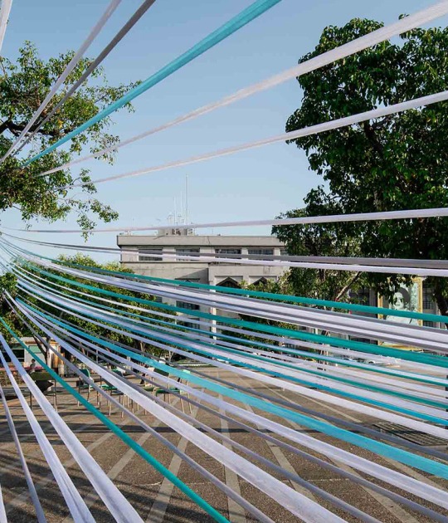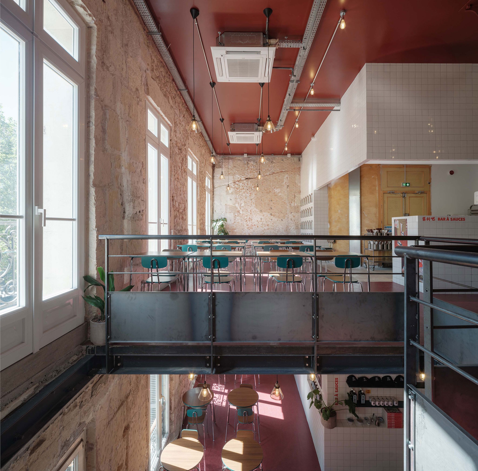
Neri&Hu took advantage of the morphology and location of the site to create a space where public and private, the kitchen and the dining experience intertwine, reflecting the atmosphere of traditional food stalls in Shanghai's Chinese alleyways. A proposal that seeks to blend with the essence of local culture, making dining a complete experience.
The chosen materials also honour the restaurant's authenticity. Natural steel, white square tiles, galvanized steel, red linoleum, and existing stone walls make up the interiors; these are complemented by simple metal structures and custom-made furniture. On the façade, galvanized steel frames and the red color coexist with the stone-clad facade, reflecting the evolution of the building.
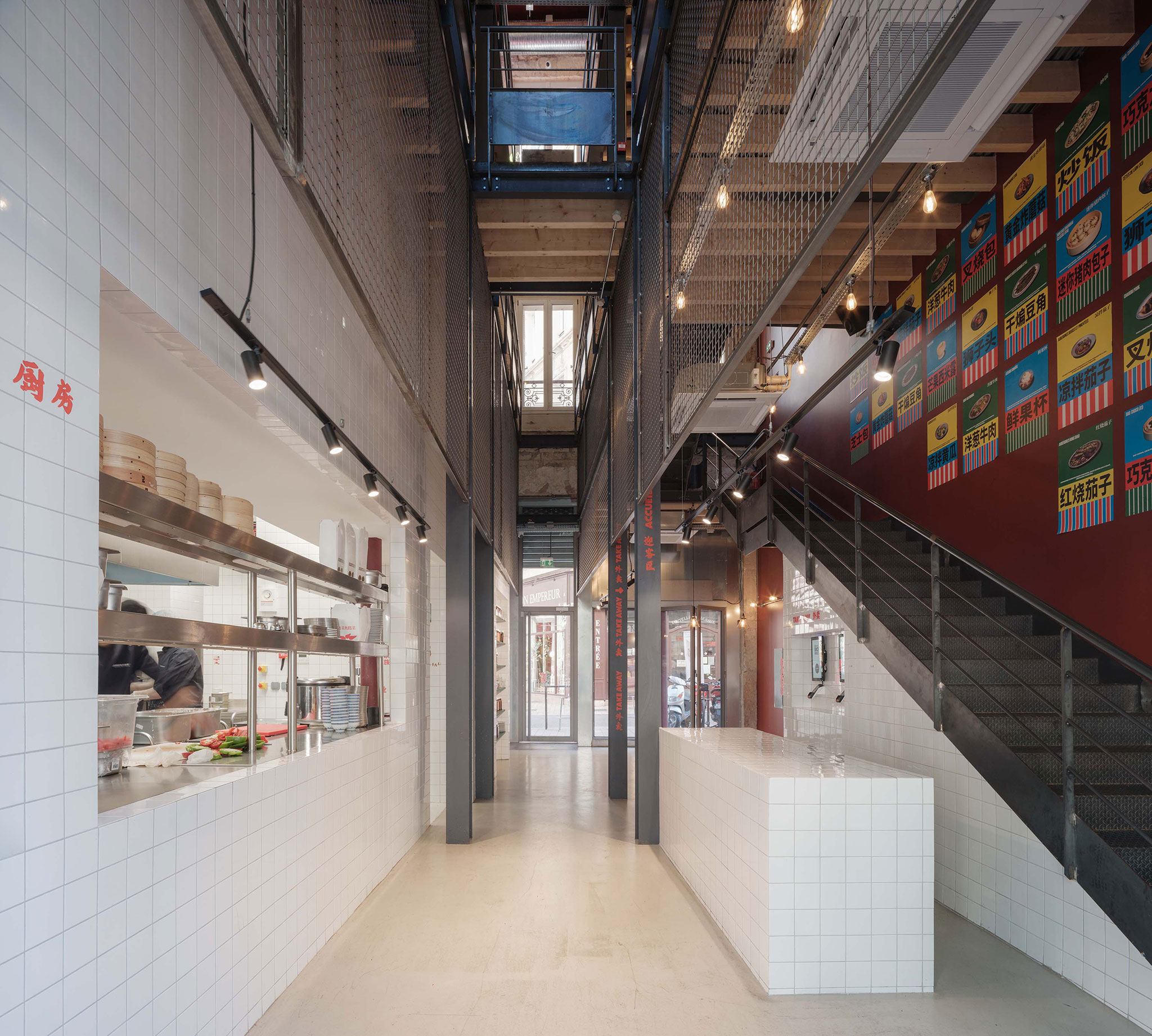
The Alleyway, Gros Bao Marseille by Neri&Hu. Photograph by Pedro Pegenaute.
Project description by Neri&Hu
Located in the backdrop of the iconic Old Port of Marseille, the project inherited a beautiful historical building that is embedded in the urban fabric of the Canebière district. Occupying the first 3 storeys of the stone-clad landmark, Gros Bao, a Chinese canteen concept restaurant articulates and connects Cours Saint Louis, one of the symbolic squares of the Old Port, to the rue des Récolettes, an intimate street perpendicular to the Canebiere and a gate to the gentrifying rue d’Aubagne.
Neri&Hu was immediately struck by the dichotomy between the very public nature of the square and the more private and secluded atmosphere of the rue des Récolettes. In response, the design proposal materializes the connection between these dual spaces by carving out a new artery, creating a new lane cutting the building in two parts spanning its full 3 storey height.

Gros Bao is part of the Bao Family, a collection of modern Chinese restaurants that reinterpret classic recipes, inviting people on a nostalgic journey through the flavors of Chinese childhoods. Neri&Hu draws inspiration from the spatial typologies of the site that shows similar characteristics as the Chinese Shanghai lanes, designing the space with alleyways reminiscent of urban landscapes. The interiors feature details that take a modern interpretation of Shanghai’s longtang (alleyways) heritage too, creating a new connection that blurs public and private boundaries, cooking and dining scenes, and captures the spirit and vibrant street life that can be typically found in these traditional alleyways. These alleyways aim to capture the essence of local culture, creating a narrative journey for both locals and visitors to appreciate and connect with.
The materiality chosen also reflects the rawness and authenticity of Gros Bao’s cuisine offering, ranging from natural steel to white square tiles, galvanized steel, red linoleum and existing stone walls. The façade creates a contrasted modern insertion into the stone-clad classical façade with its galvanized steel panels and frames. Inside, the custom furniture takes inspiration from local Shanghai street food stalls, featuring simple metal structures with Formica tops for the chairs and tables.
