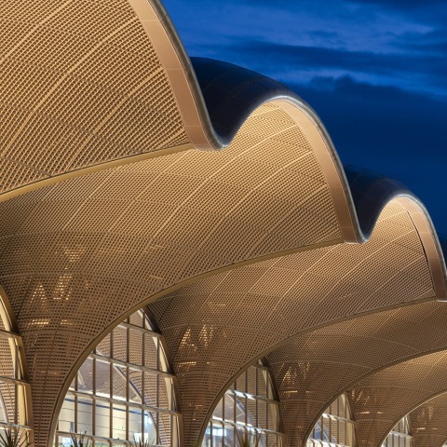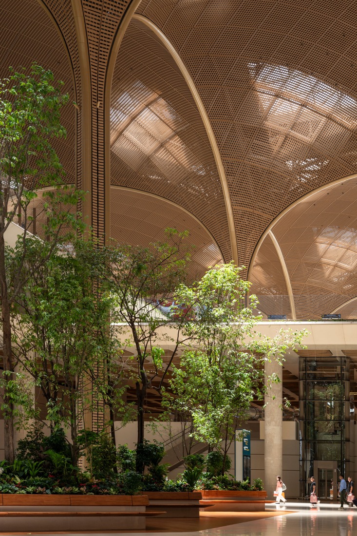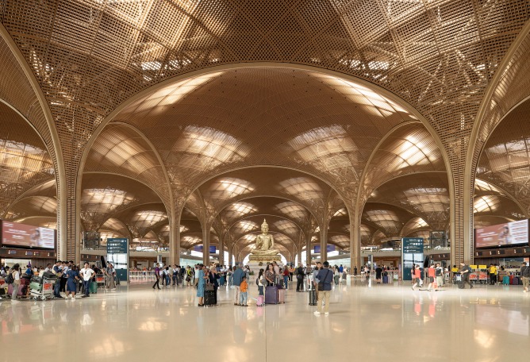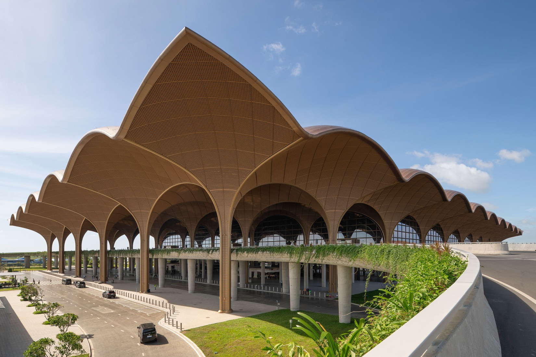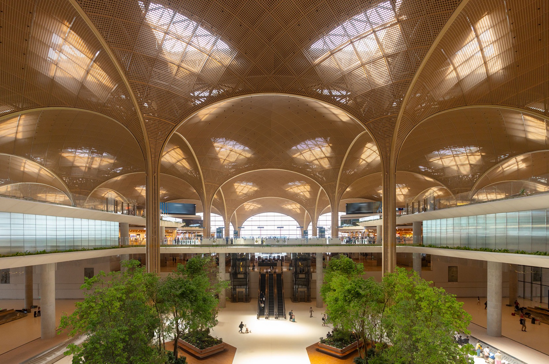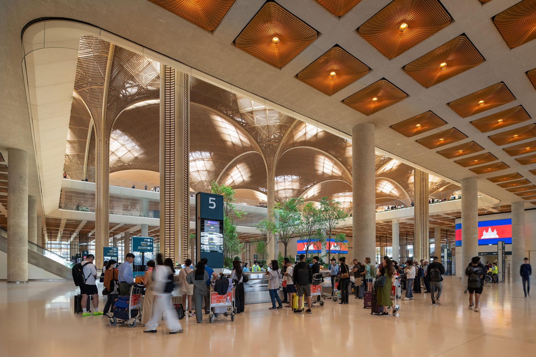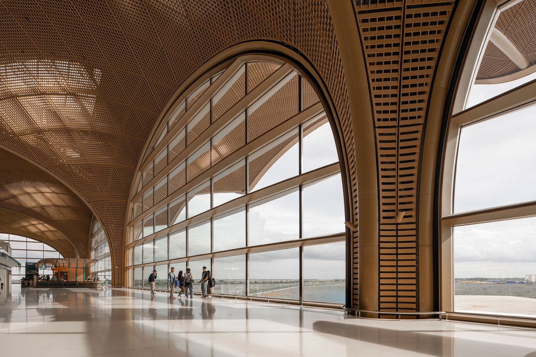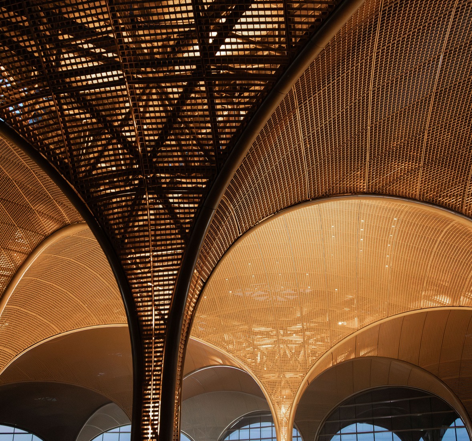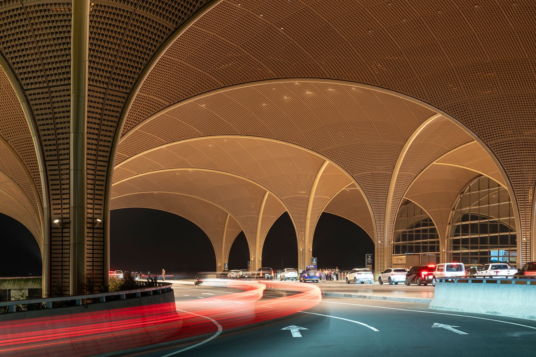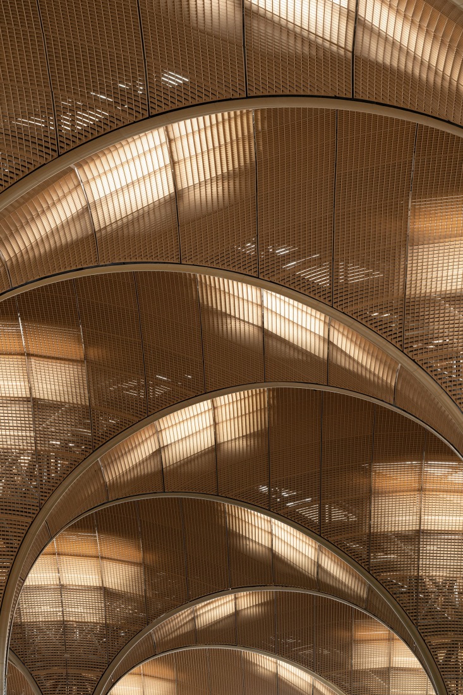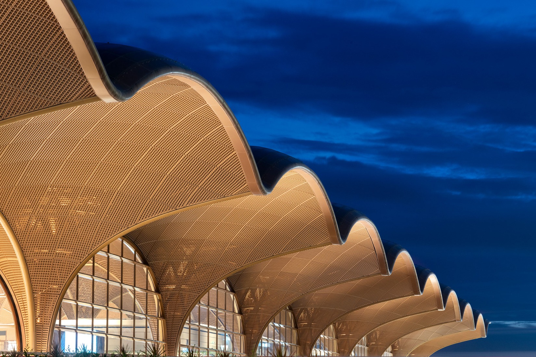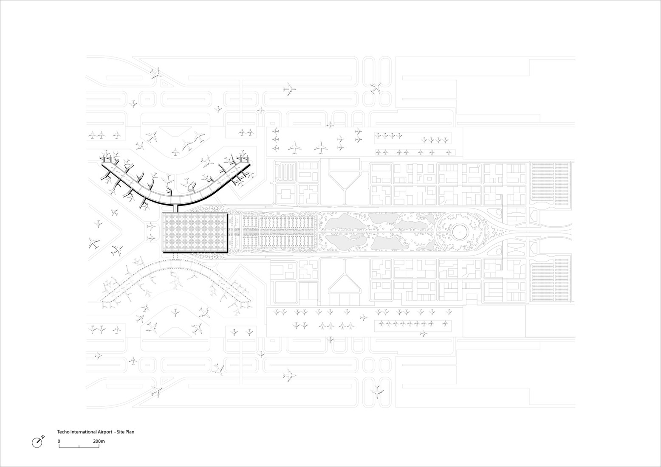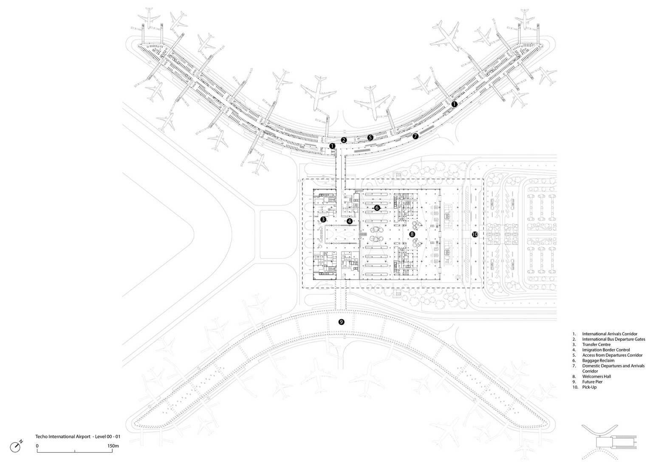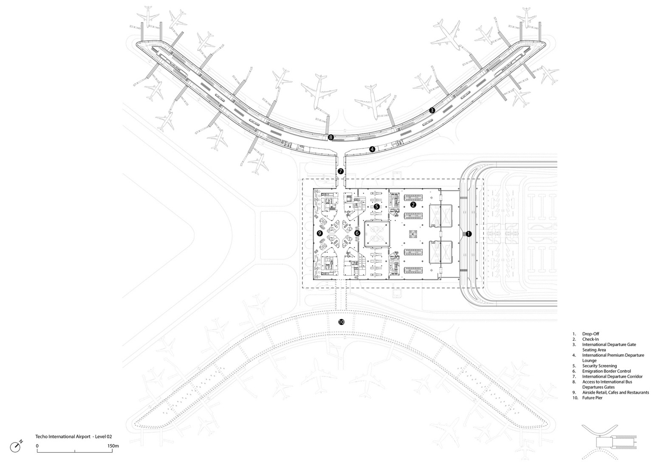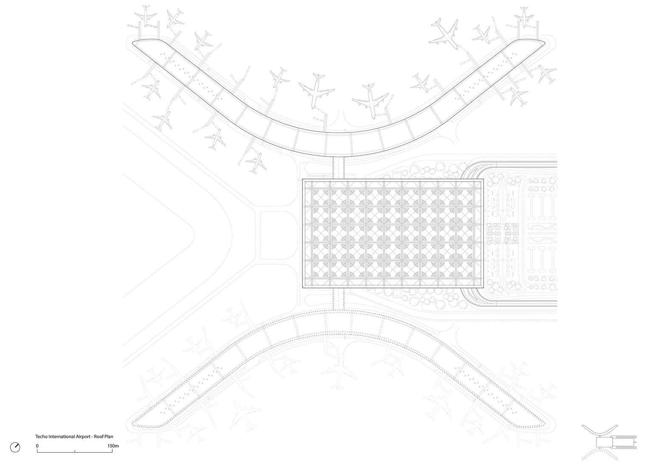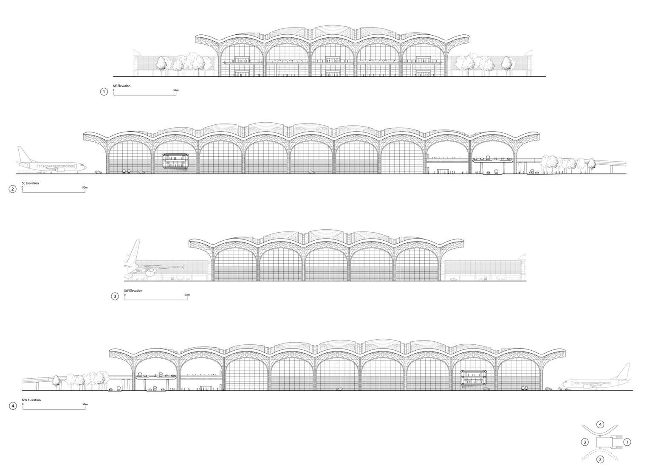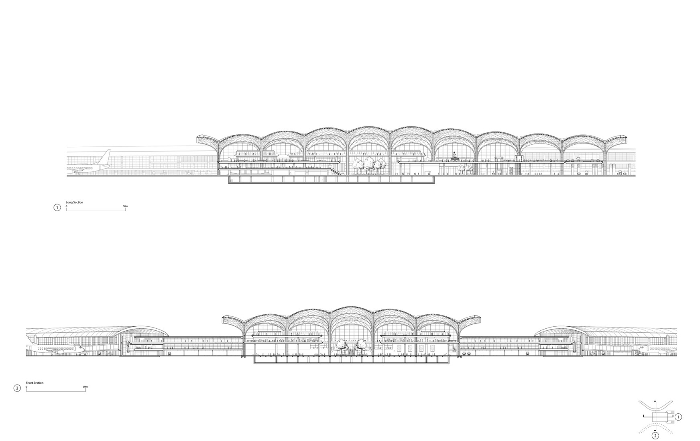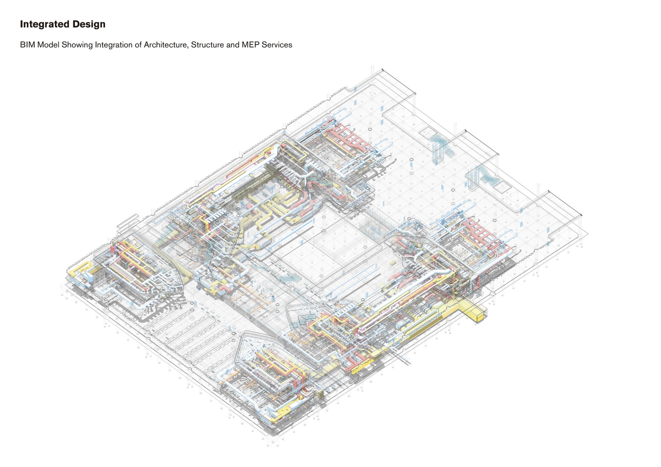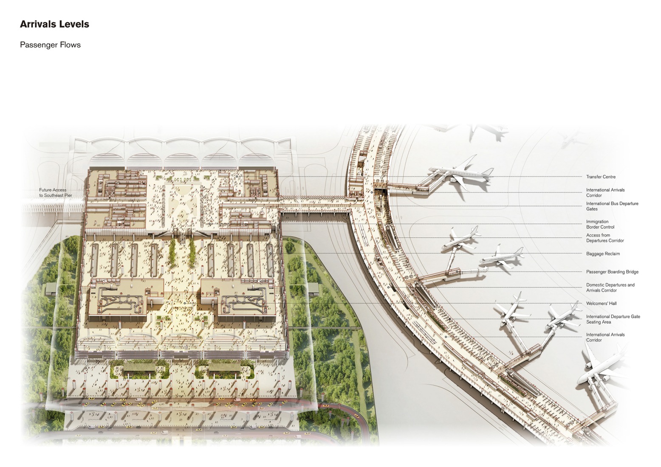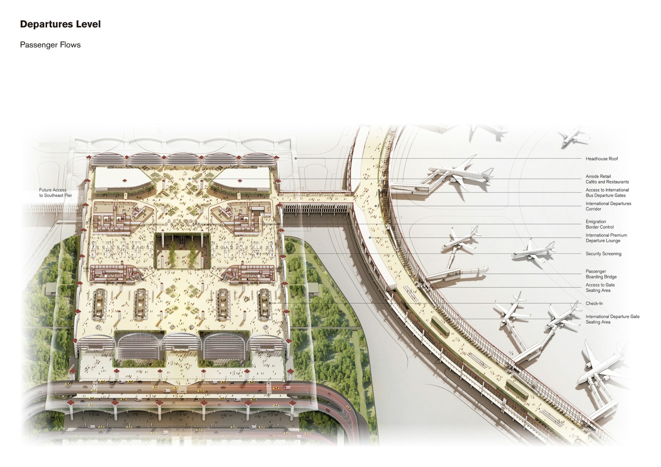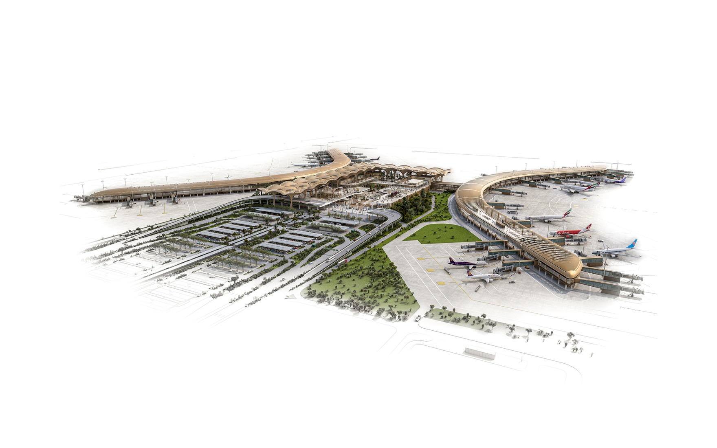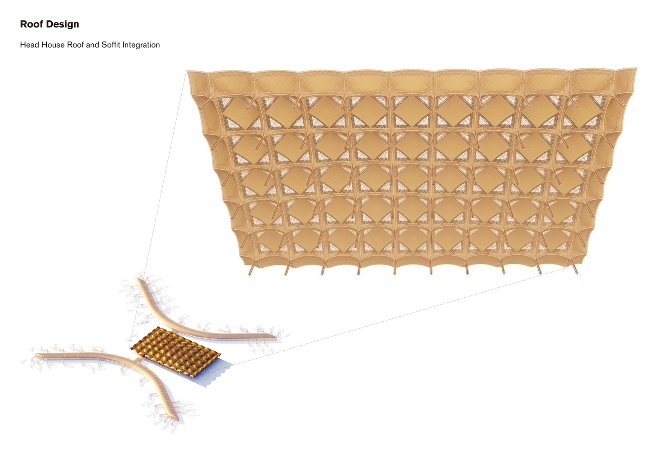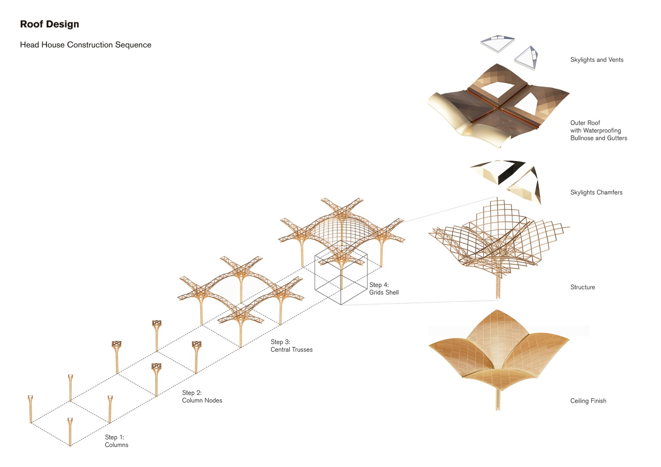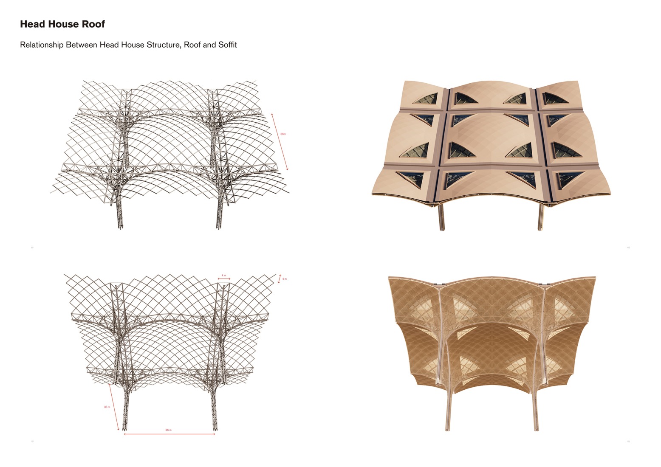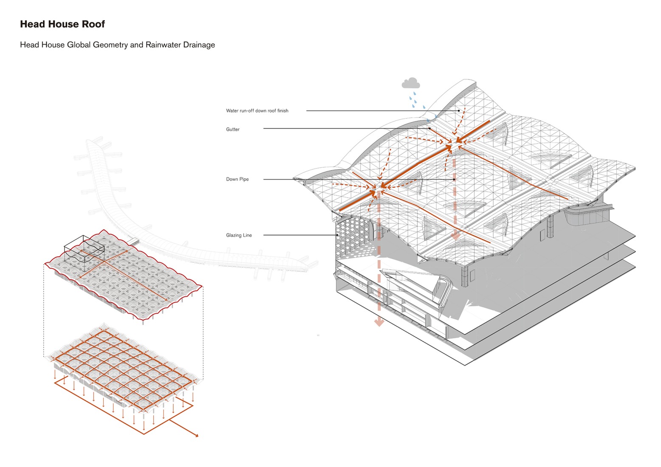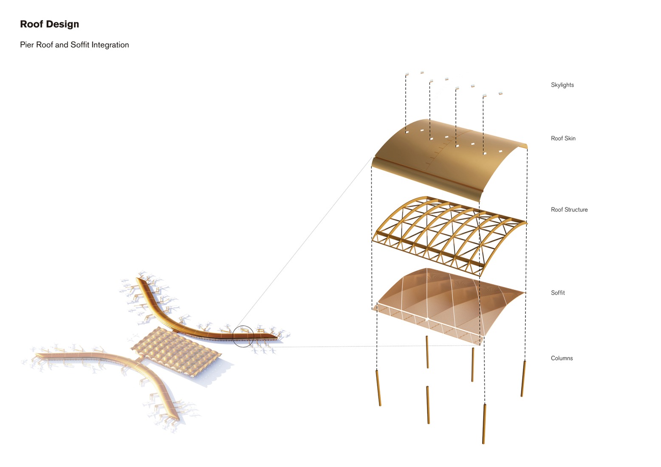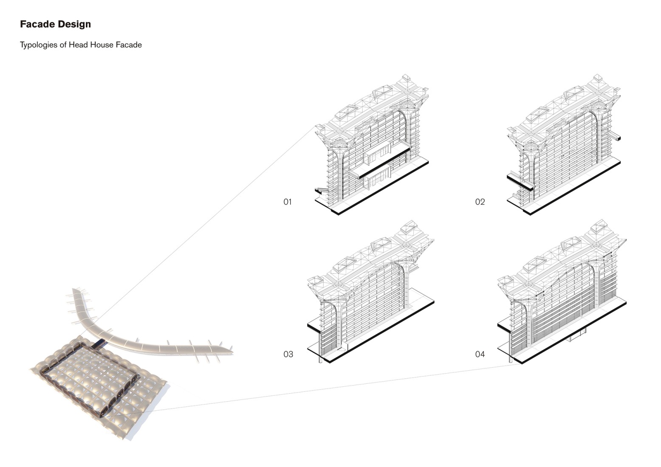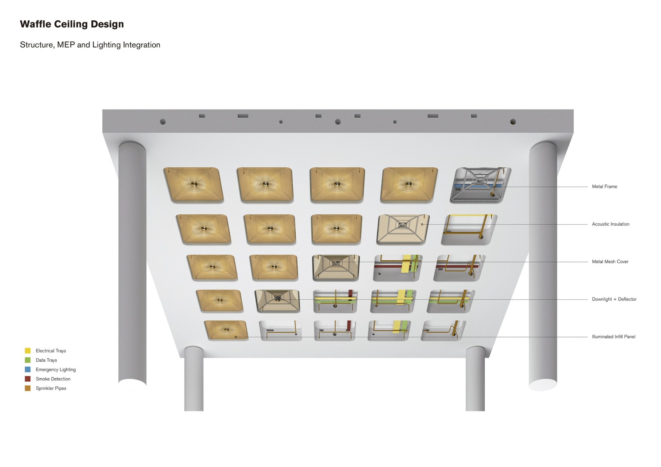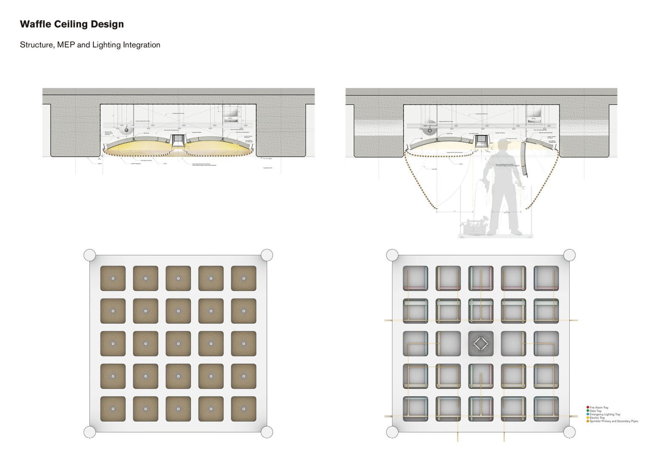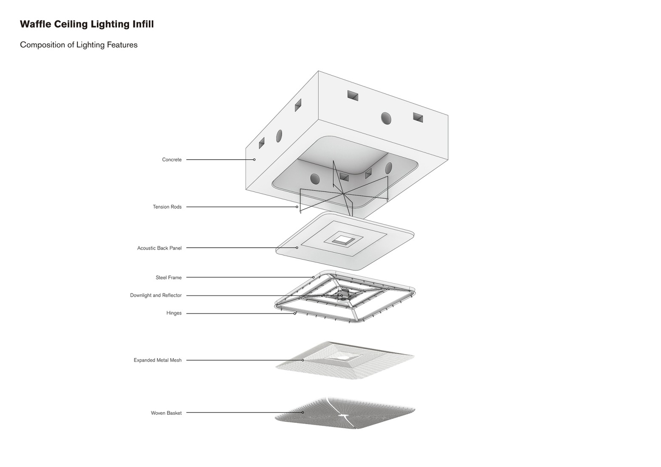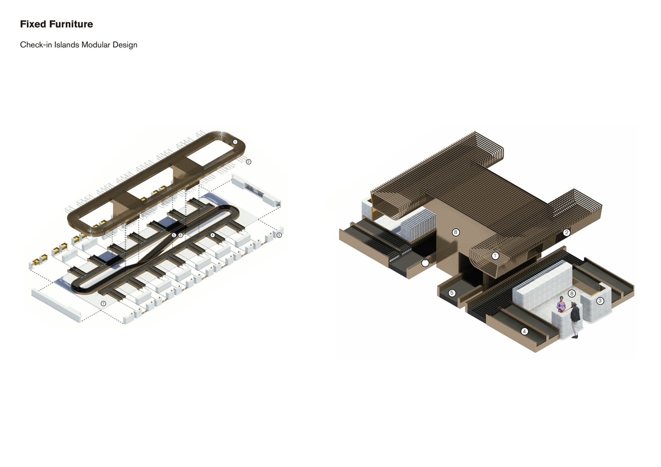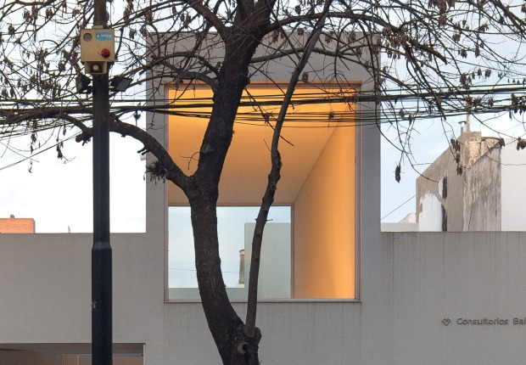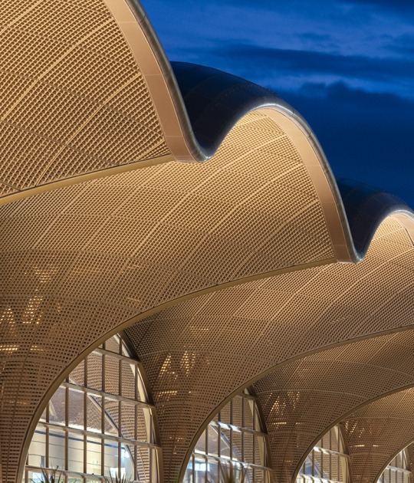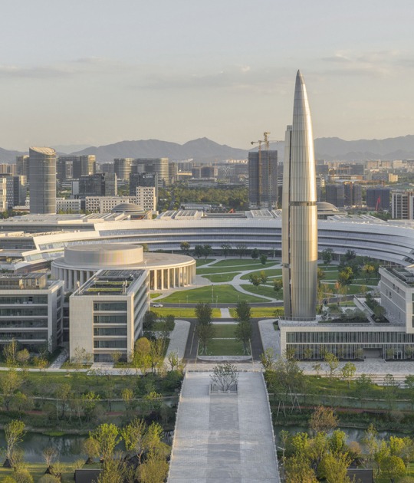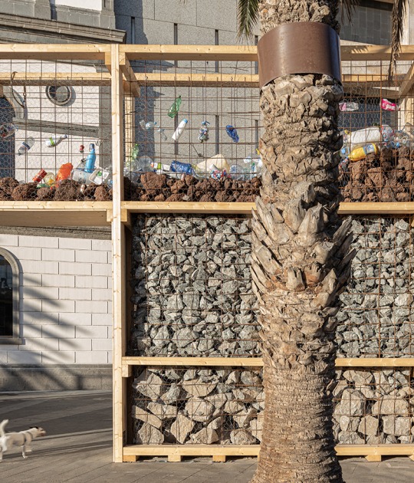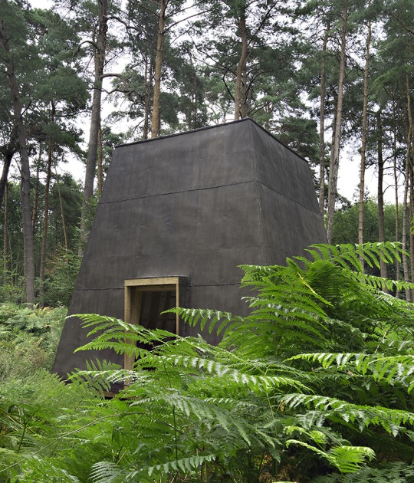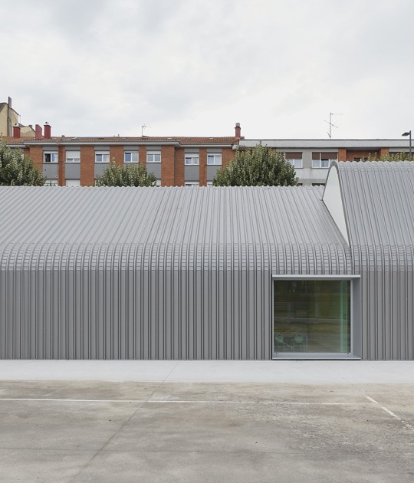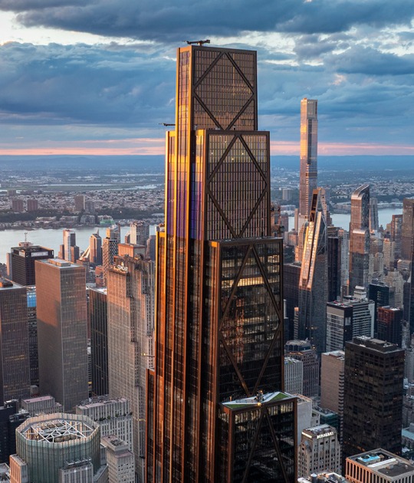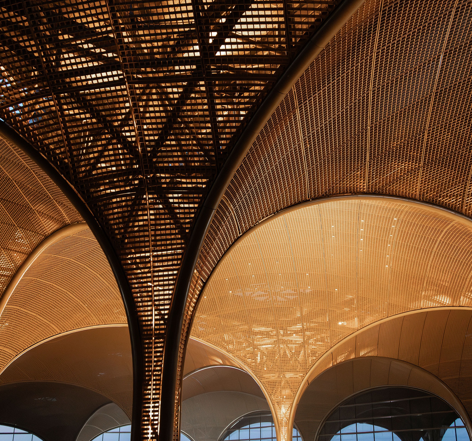
Techo International Airport, designed by Foster + Partners, features a large, undulating, modular roof over the passenger processing areas, security and immigration checkpoints, and shops, extending from the entrance to the departure area and supported by tree-like structures. The terminal incorporates 180 skylights located around the structure, allowing natural light to flood the space.
The building was constructed using concrete, aluminium, glass, and local stone. Structurally, the project is resolved with a three-dimensional steel lattice roof supported by a concrete superstructure, while the façade utilizes a suspended steel frame.
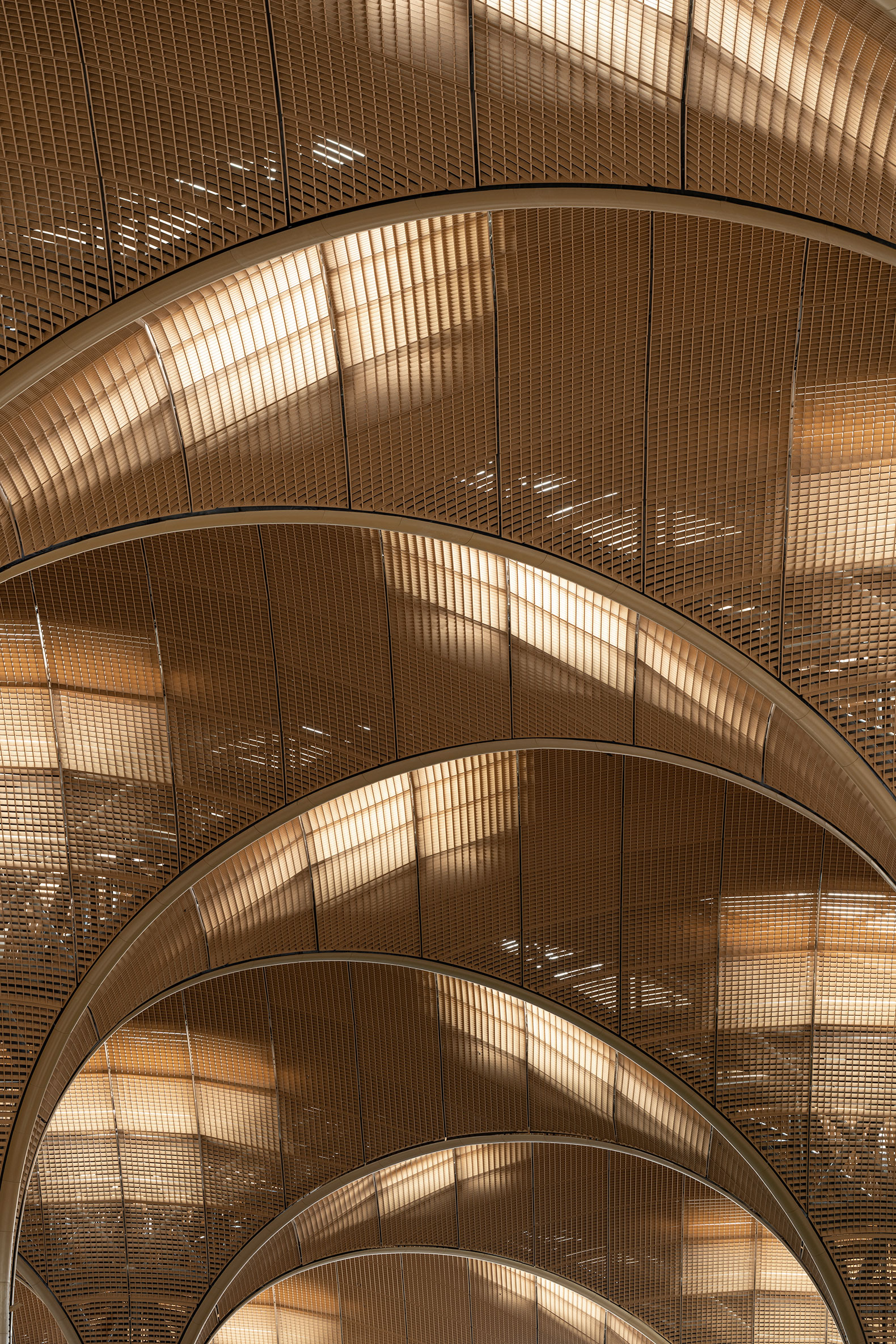
Techo International Airport by Foster + Partners. Photograph by Nigel Young.
Project description by Foster + Partners.
An inaugural ceremony marked the official opening of Techo International Airport in Phnom Penh. Designed by Foster + Partners, the new terminal building embodies Cambodia’s long-term vision for growth. It evokes a strong sense of place, drawing inspiration from one of the oldest civilizations on earth, inspired by its vernacular forms, and responsive to the tropical climate.
Located 20 kilometres south of the city centre, the terminal building comprises a central head house and two aerofoil shaped piers. The first phase of the project – the head house and northern pier – opened to the public in September this year. The southern pier is planned to open by 2030. The terminal layout prioritizes short walking distances, clear sightlines and simple orientation, allowing passengers to navigate through the building with ease.
Passenger processing, security and immigration, and retail are sheltered by a single overarching roof canopy that stretches from the drop-off to airside. The modular roof is supported by structural ‘trees’ that each span 36 meters. The roof has an undulating form that crescendos at the centre of the building, echoing Cambodia’s spectacular palaces and temples.
Throughout the terminal building, soffits are inspired by traditional basket weaving. Suspended under the building’s lightweight steel grid shell structure, a latticed soffit filters daylight into the vast terminal space throughout the day. 180 skylights are strategically placed around structural ‘trees’, to bring natural light deep into the space while ensuring it is distributed evenly. A warm artificial lighting system is also integrated within the soffit’s layers and the structural ‘trees’, creating a calm and comfortable atmosphere in the evening. The floor slab soffits feature unique woven infills, which complement the overarching latticed soffit.

“Techo International Airport is a celebration of Cambodian culture and light – forming a new gateway to the country. It is also one of the most sustainable airports in the region, filled with natural daylight and incredible local greenery, and offering strong visual connections to the outside. The terminal holistically transforms the experience of travel for the people of Cambodia and the millions of visitors who will travel through here every year.”
Stefan Behling | Head of Studio, Foster + Partners.
Greenery follows the passenger journey through the terminal, with native Romduol trees rising within the soaring central void, alongside local palms and flowers, which contribute to a strong sense of place. Materials are warm and welcoming, evoking the local vernacular in a contemporary manner. A collection of 200 hand-crafted sculptures, as well as a centrepiece bronze-cast Buddha, have been carefully curated to celebrate the country’s history and evolving identity.
The project aspires to be one of the greenest airports in the world by seamlessly integrating architectural design and engineering to reduce the project’s carbon footprint significantly. The terminal’s overhanging roof is designed to provide shading for both the drop-off areas and interior spaces, reducing the need for mechanical ventilation. Its innovative soffit and roof lights address the challenge of illuminating larger terminal spaces and reduce the need for artificial lighting during the day.
The practice has also designed the wider airport city masterplan, which has the new terminal at its heart. A high-speed rail link creating an inter-model hub is planned for future phases of the development, encouraging public transport use and reducing car traffic to the airport. A green public park is the centrepiece of the masterplan, providing a healthy and serene environment for people using the airport, as well as those living and working in the airport city.
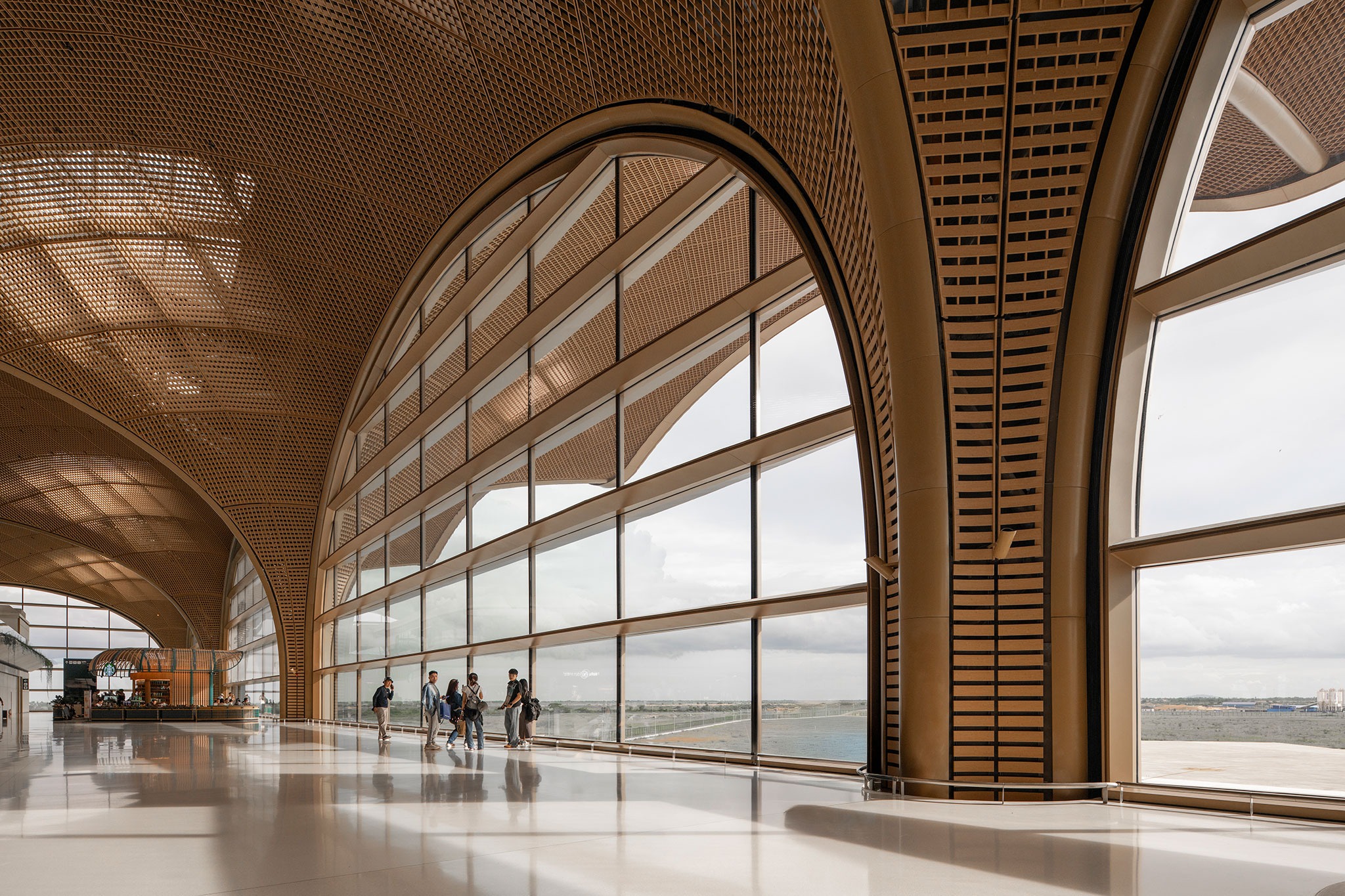
“The modular lightweight shell structure and layered soffit filters daylight into the building – allowing people to experience the evolving qualities of the external environment throughout the day. Our design blends technological innovation with references to Cambodia’s built heritage. Interior materials are warm and welcoming to ensure the highest level of passenger comfort, while reinforcing the country’s unique identity.”
Nikolai Malsch | Senior Partner, Foster + Partners.
“Our holistic vision encompasses the airport’s relationship with its immediate surroundings and the city. The terminal building overlooks a new public park, enhancing connections with nature and supporting general wellbeing for all passengers.”
Matthew Hayhurst | Partner, Foster + Partners.
Sustainability
Energy & Carbon
- The terminal’s overhanging roof is designed to provide shading for both the drop-off areas and interior spaces, reducing the need for mechanical ventilation.
- 180 strategically placed skylights allow natural daylight to illuminate the space, reducing the need for artificial lighting throughout the day.
Mobility & Connectivity
- The wider airport masterplan features a newly built bus station to encourage public transport use and reduce car traffic to the airport.
- Future plans include an inter-model hub, with a rail-link, to provide direct connectivity between the city and the airport.
Land & Ecology
- The site features a lake and a public park that showcases the region’s native flora and fauna, providing a natural habitat for local wildlife and a tranquil recreational space for visitors.
Water
- An extensive water management strategy was put in place prior to construction, to ensure that the delicate ecosystem surrounding the terminal is managed correctly.
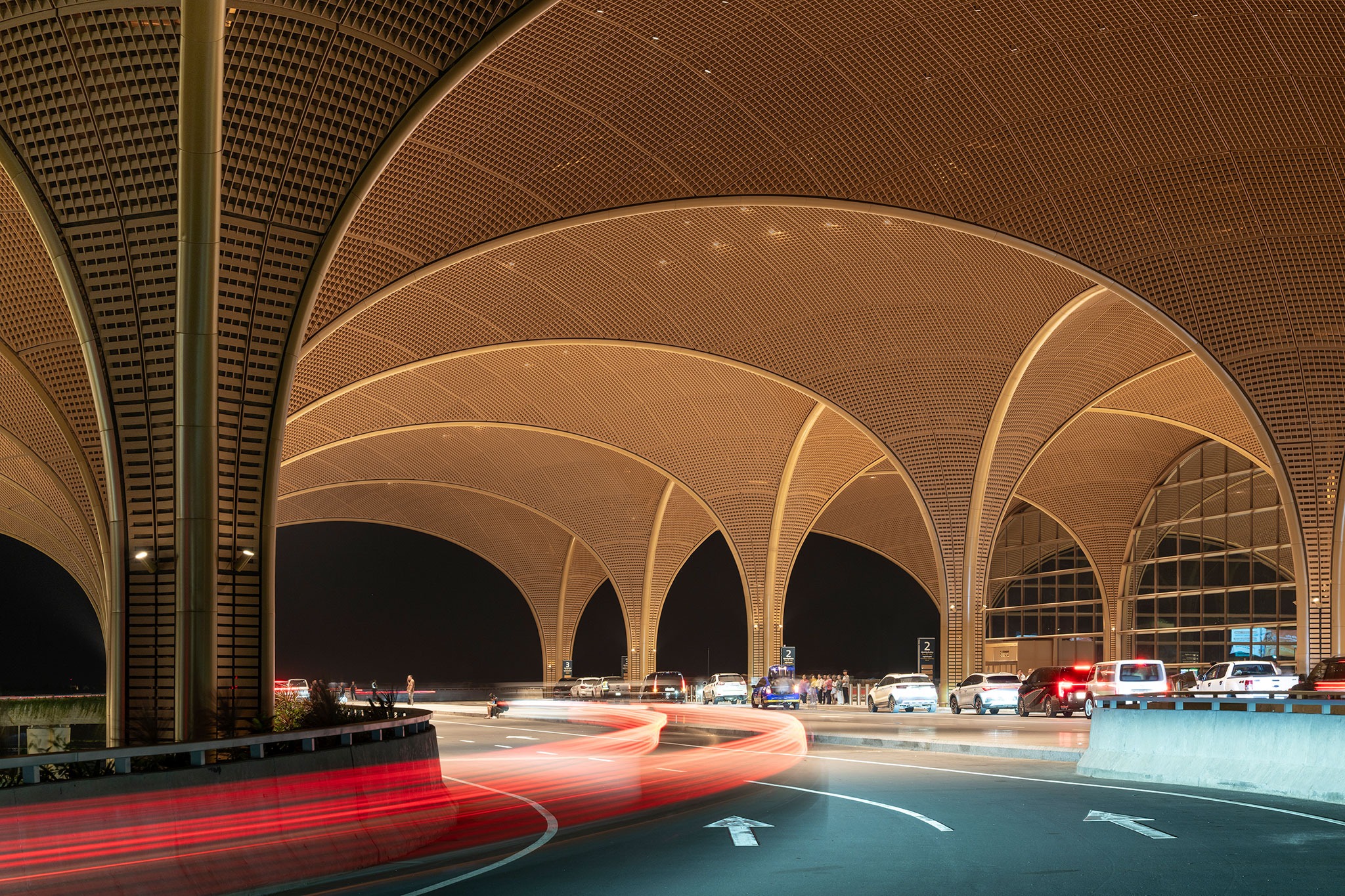
Wellbeing
- Skylights integrated into the roof design maximize natural daylight at the heart of the airport, enhancing passenger comfort and creating a welcoming atmosphere.
- The abundant natural light supports extensive planting within the terminal, featuring native plant species that provide passengers with a calming environment and a strong sense of place.
- The terminal offers a diverse range of retail outlets and restaurants, along with inviting urban living rooms, catering to the needs of both travellers and the local community.
- The airport is designed with accessibility in mind, incorporating minimal level changes and gently sloping ramps to ensure ease of movement for all users.
Culture & Heritage
- The terminal design draws inspiration from the architectural heritage of Cambodia.
- Interior lighting elements are thoughtfully crafted, referencing traditional Cambodian basket weaving techniques.
- A collection of 200 hand-crafted sculptures, as well as a centrepiece bronze-cast Buddha, have been carefully curated to celebrate the country’s history and evolving identity.
Structural System
- The design consists of a three-dimensional steel grid shell roof canopy, supported by a concrete superstructure, while the hung façade utilizes a steel suspended frame.
