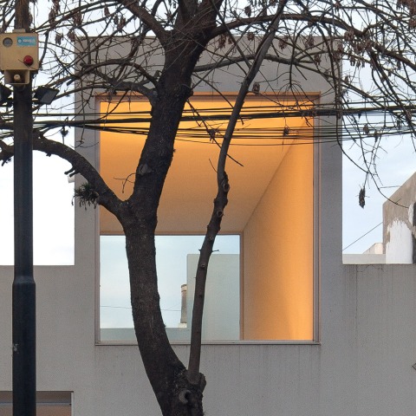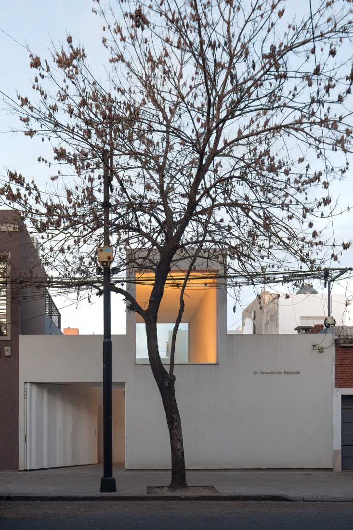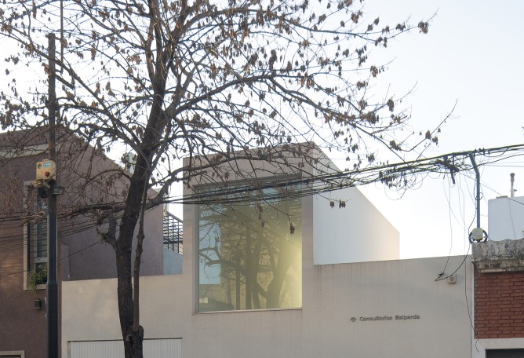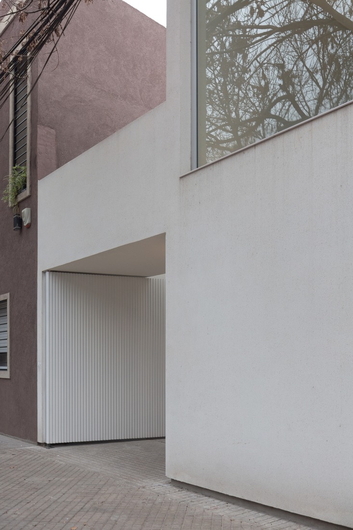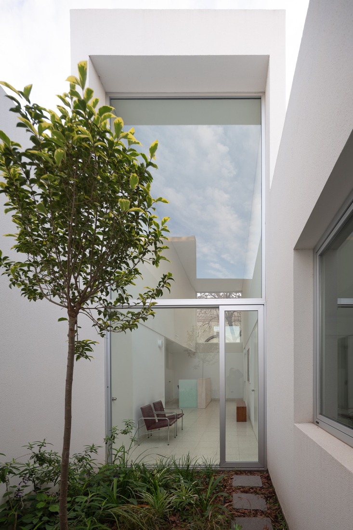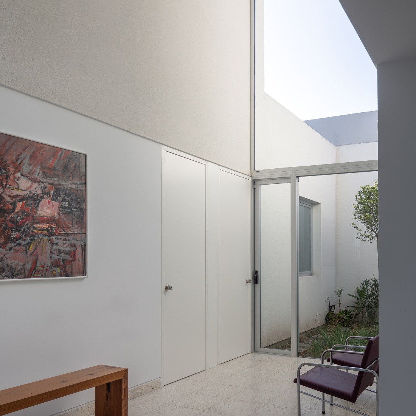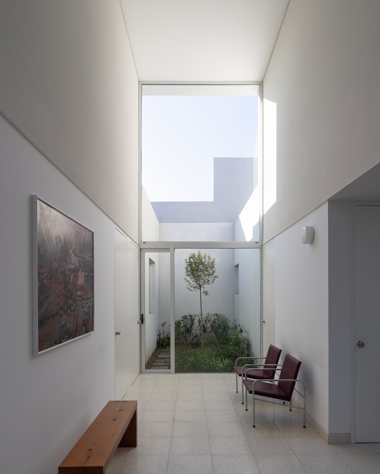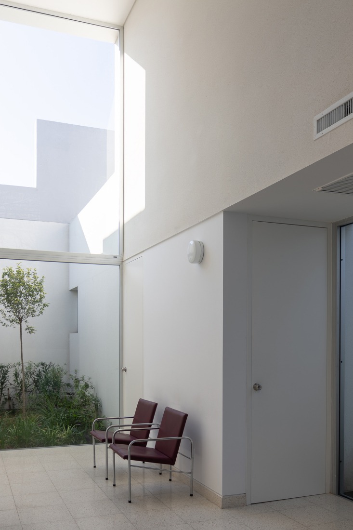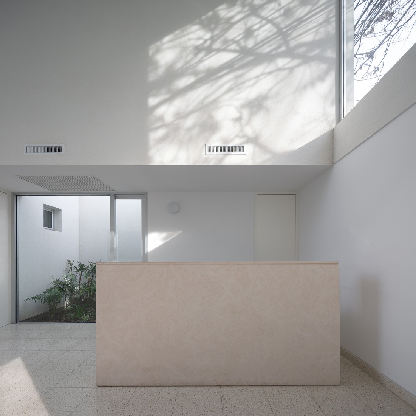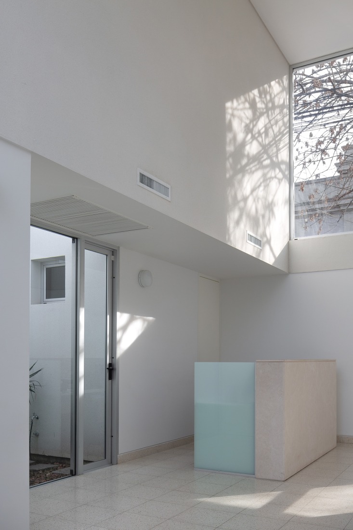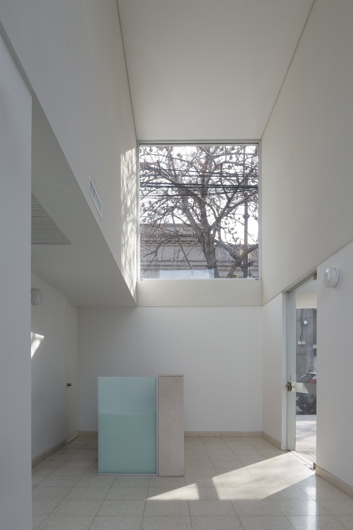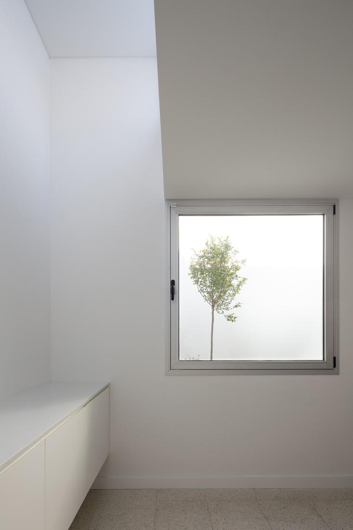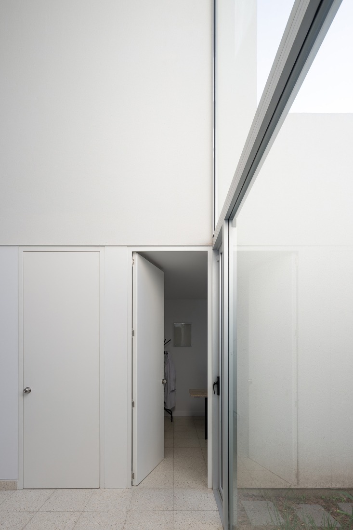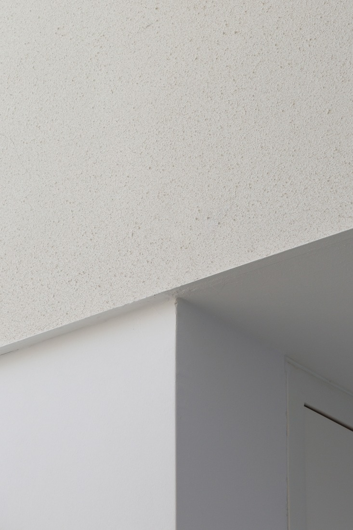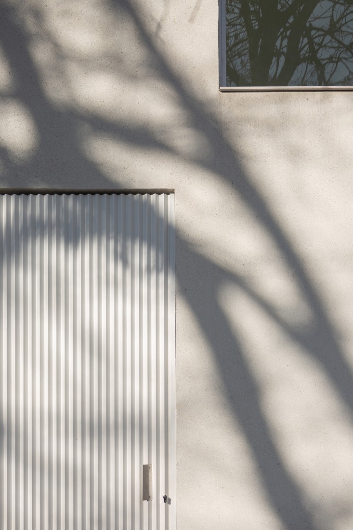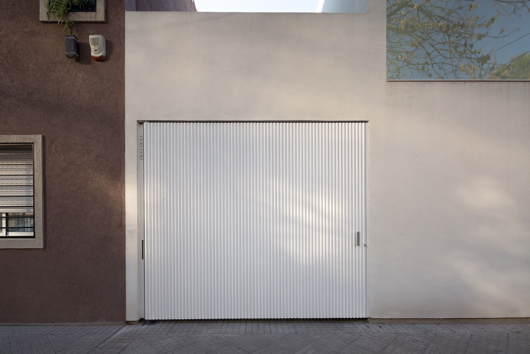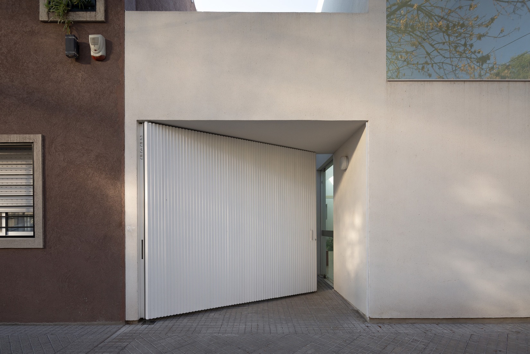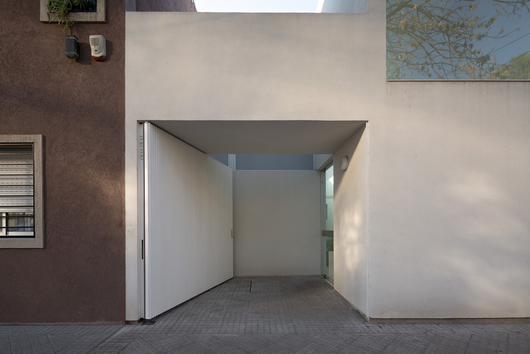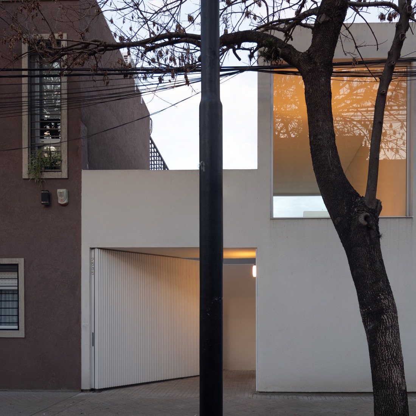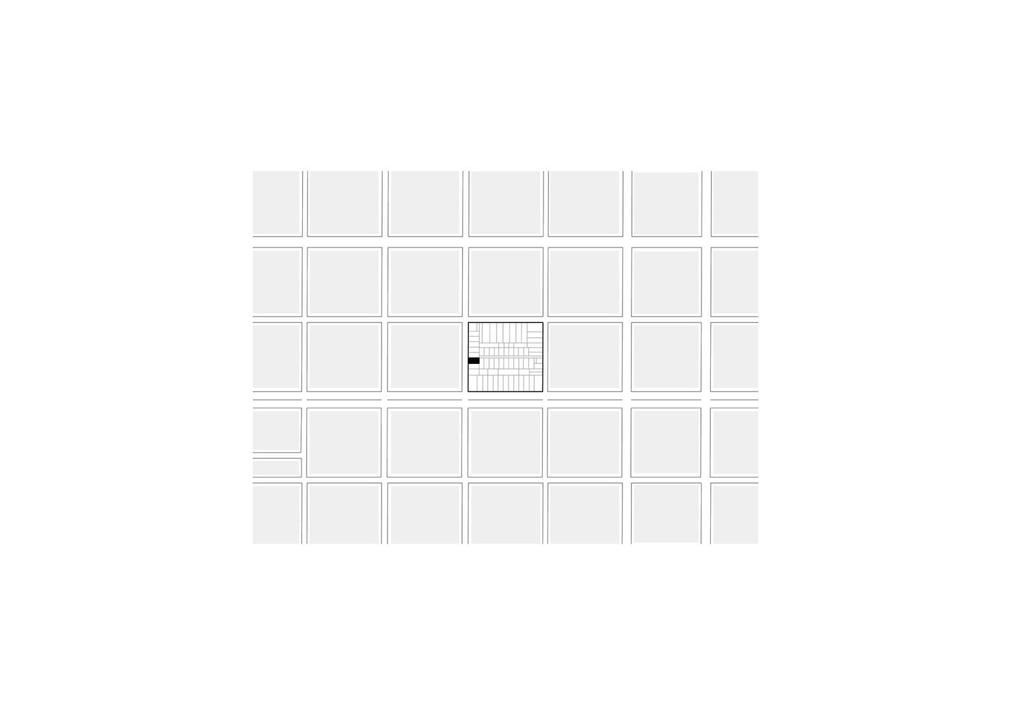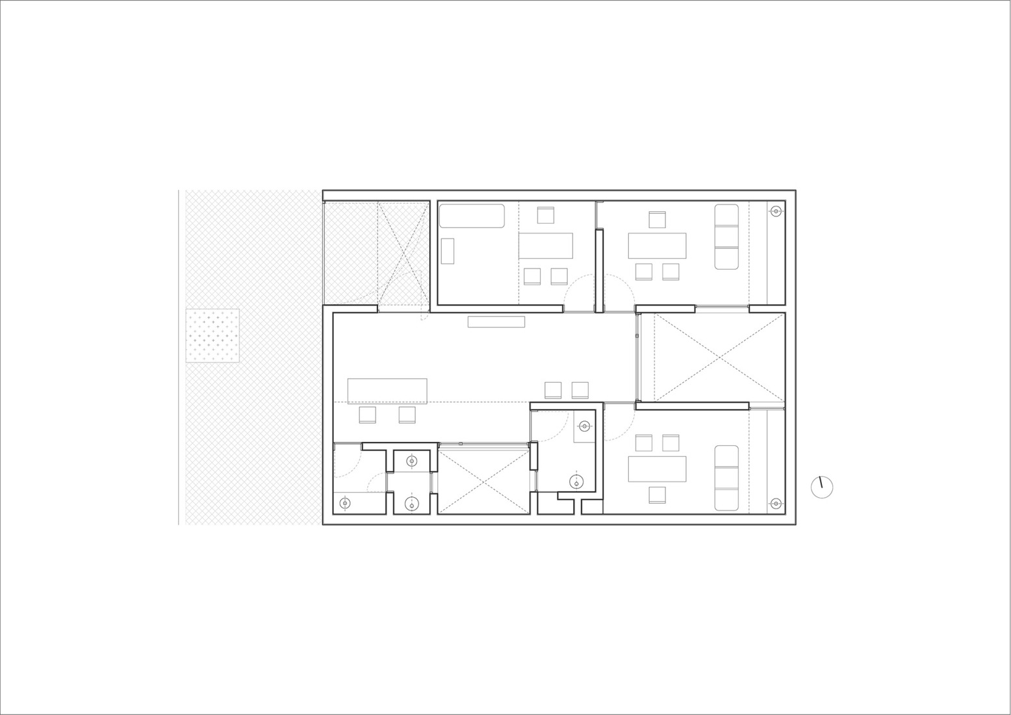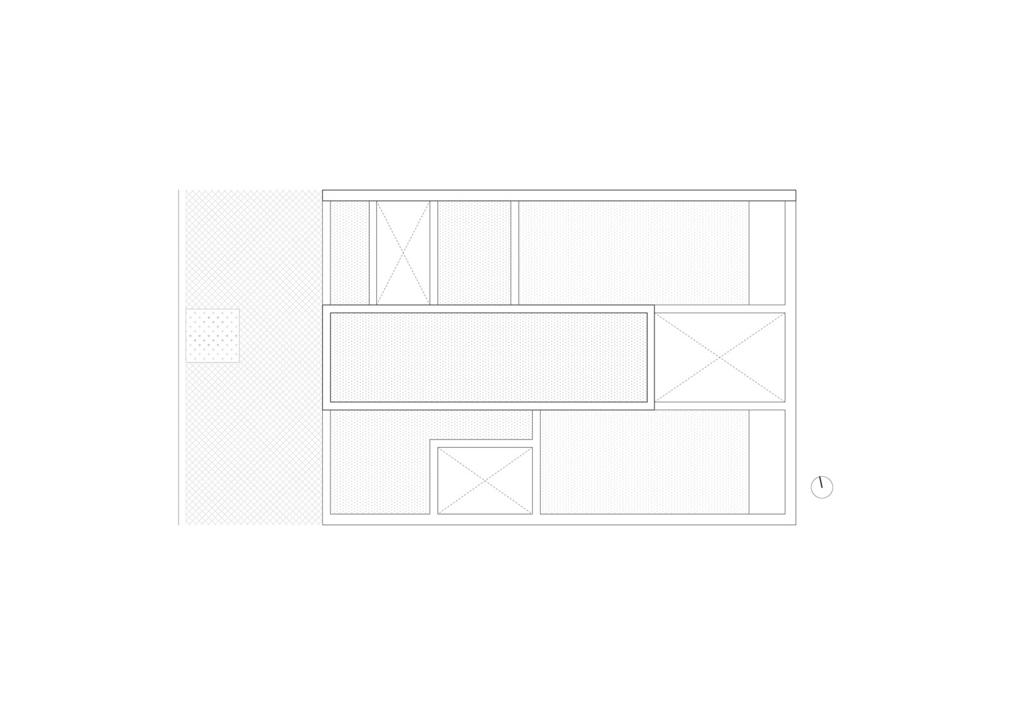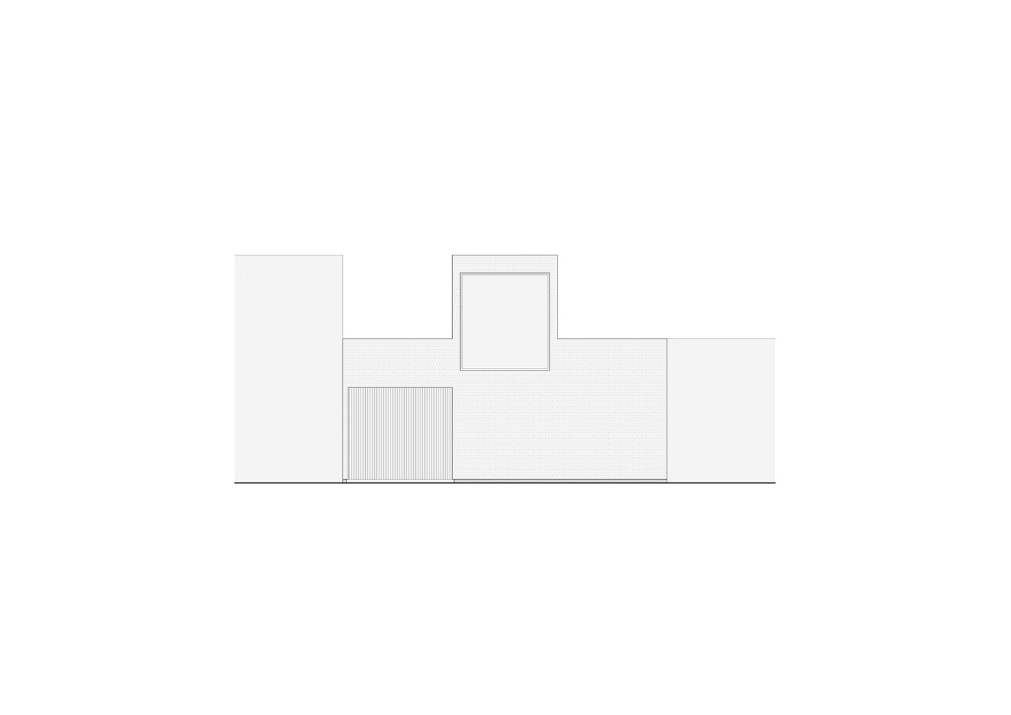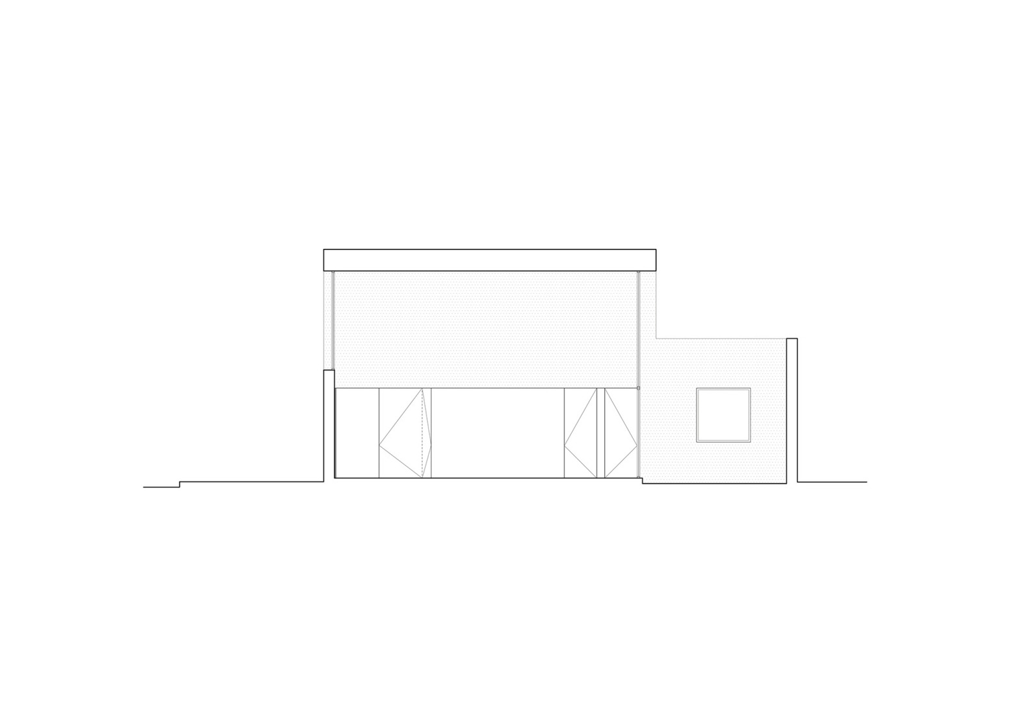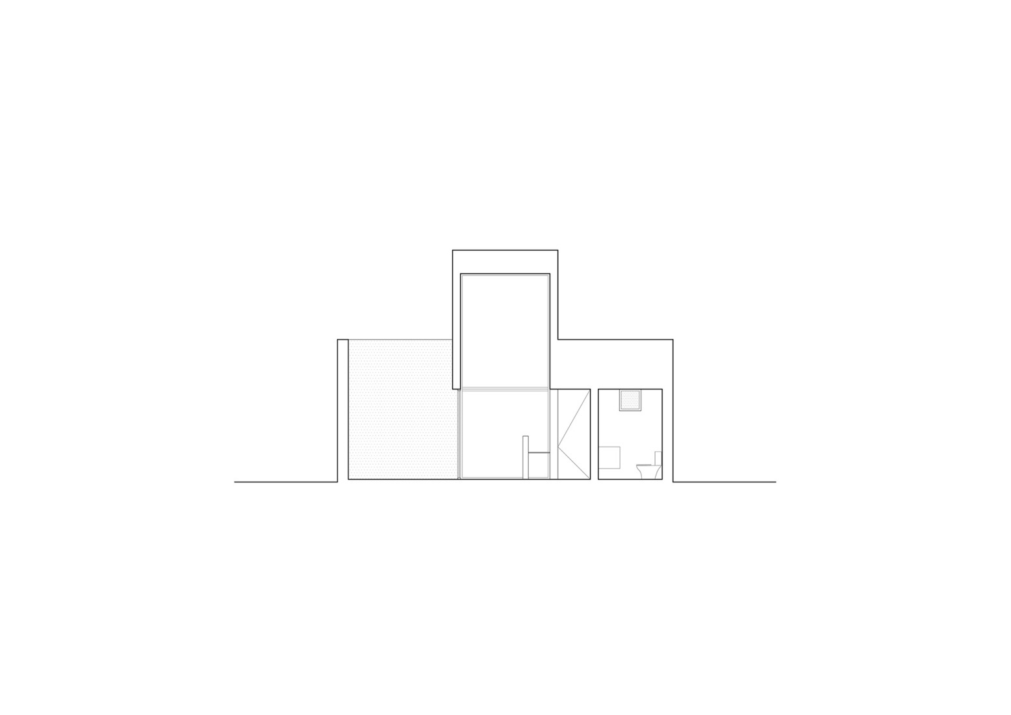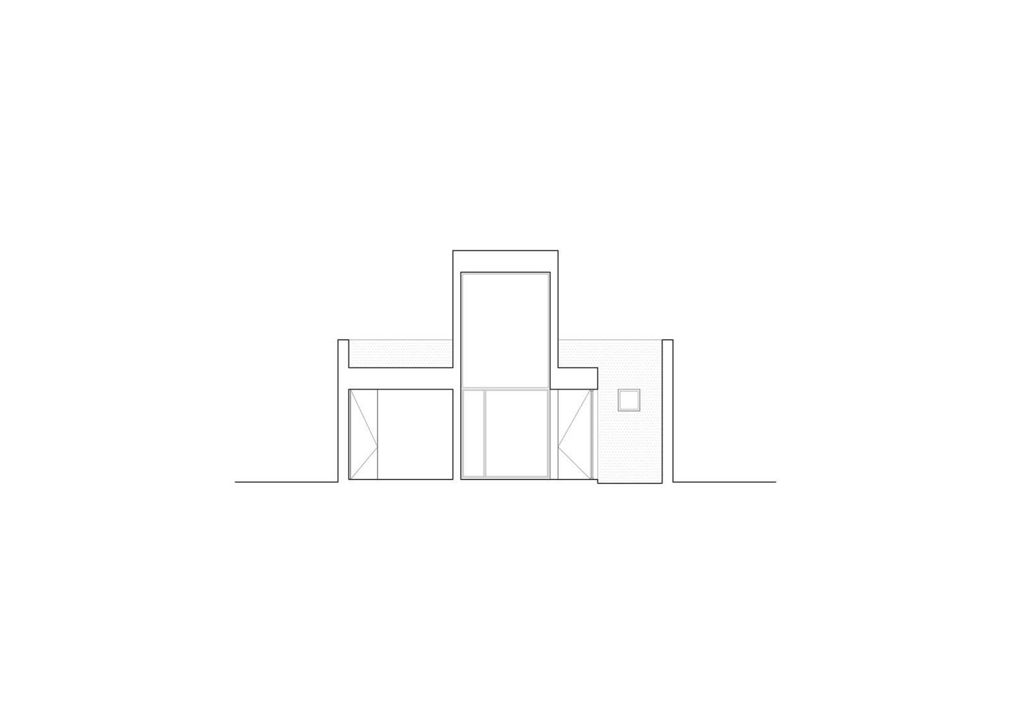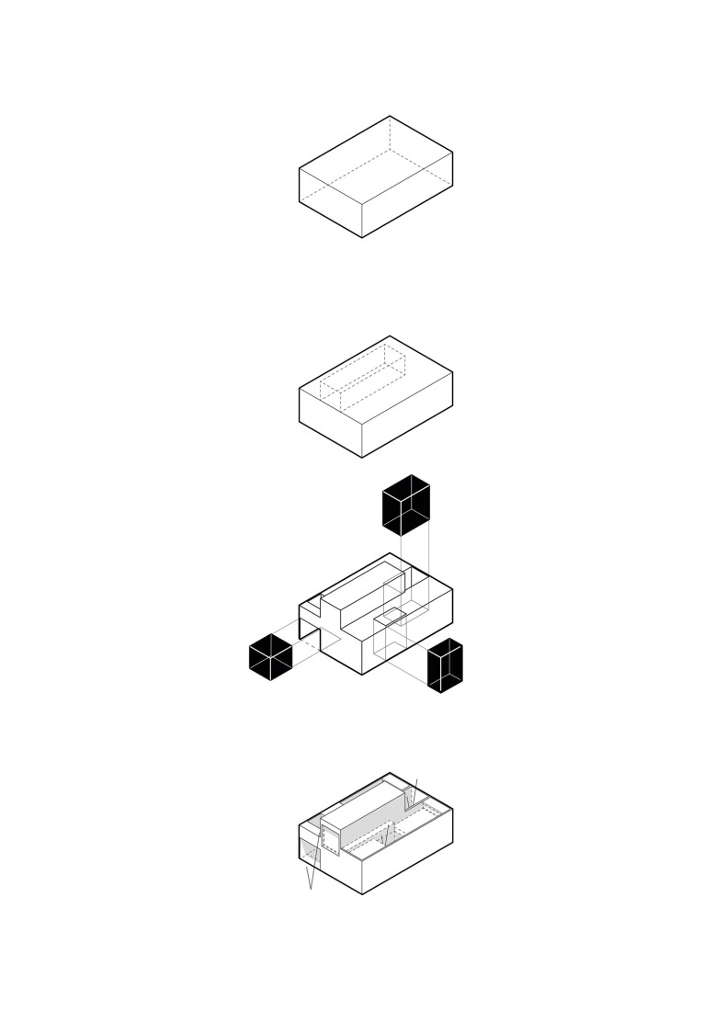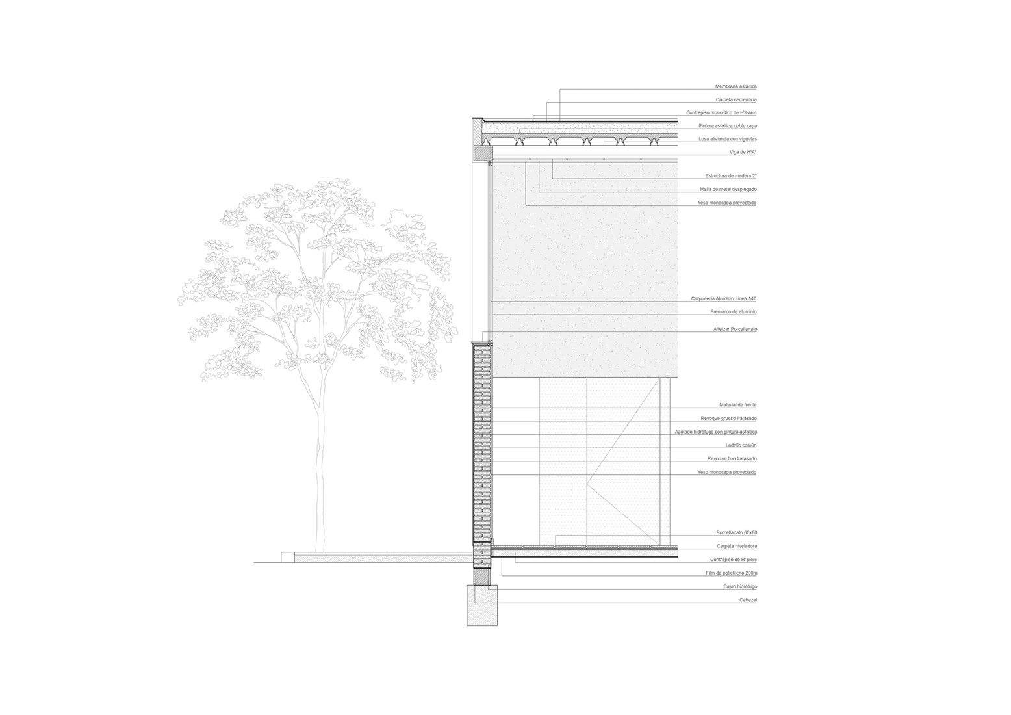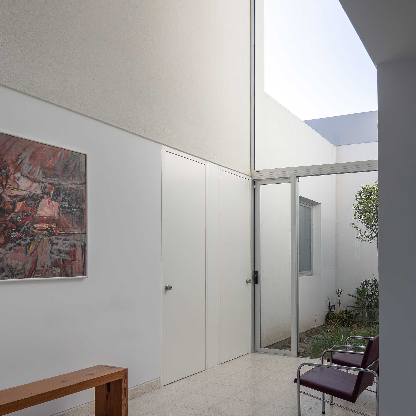
Addressing the comfort needs of patients, BBOA - Balparda Brunel Architecture Office decided to combine the functional program with a series of courtyards, allowing for natural light and ventilation. The heart of the building, the double-height Waiting Room and Reception area, greatly benefits from the creation of successive voids that connect with the exterior.
While there is a close relationship between the interior spaces and the surrounding environment, the project manages to close itself off from the street, appropriately preserving the privacy of the patients. The Medical Office building, located in the city of Rosario, overcomes the original challenges and presents itself as a succession of serene and harmonious spaces, suitable for strengthening the bond between healthcare professionals and their patients.
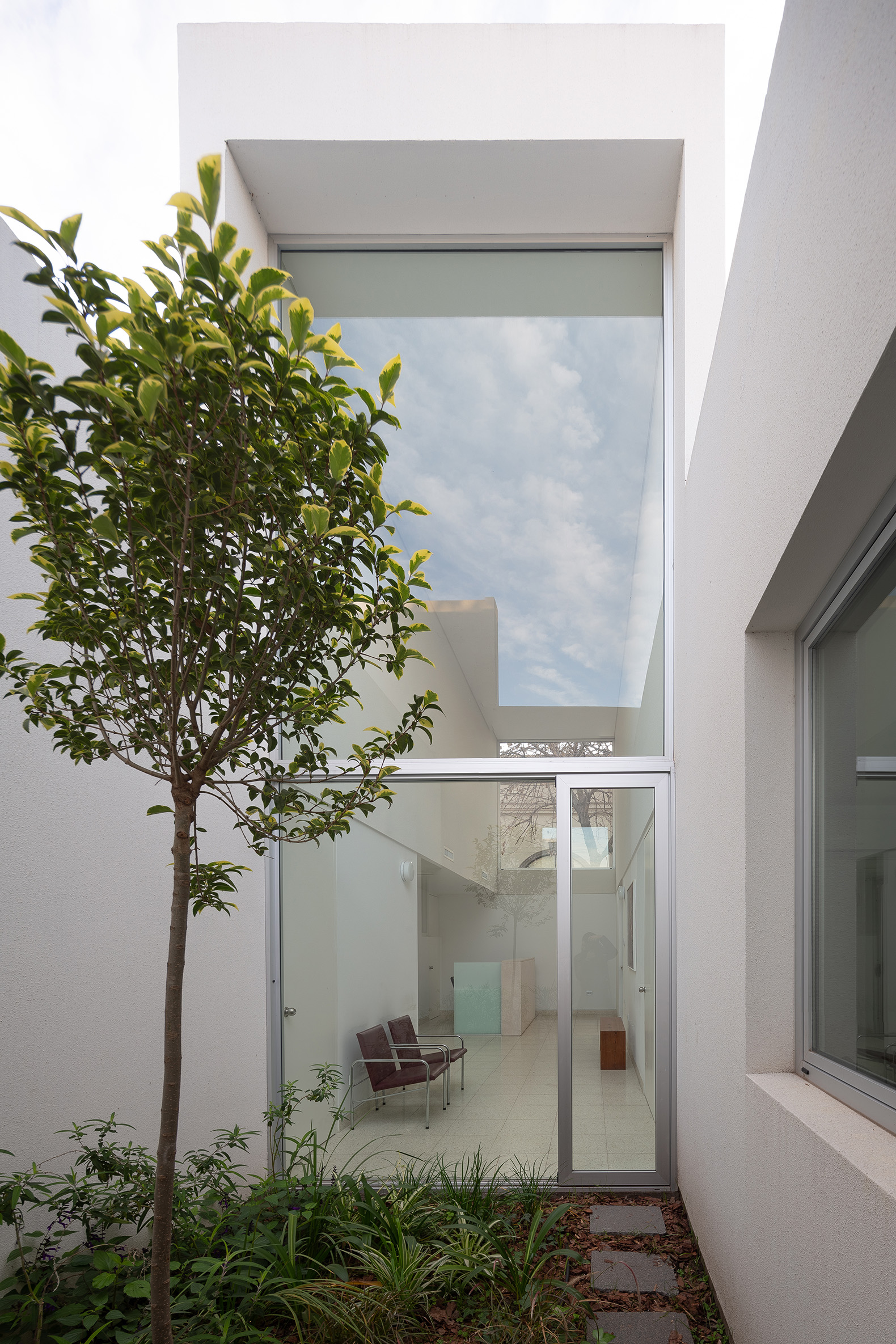
Balparda Clinics by BBOA. Photograph by Javier Agustín Rojas.
Project description by BBOA - Balparda Brunel Oficina de Arquitectura
This project is unique in that it was a family commission, commissioned by Dr. Higinio Balparda, father of Tomás Balparda, founding partner of BBOA. Dr. Higinio Balparda is a clinical cardiologist with over 40 years of experience, placing particular emphasis on the doctor-patient relationship. Based on this premise, the proposal was designed from the outset to create a new workspace that prioritizes the doctor-patient relationship.
In 2022, recognizing the need for a new workspace, a plot of land of less than 100 m² was acquired near the Rosario Private Hospital (HPR), where patients undergo highly complex procedures. A project was then designed to meet the client's budget and needs.

Despite some time and budget constraints, the project progressed, with a nine-month timeframe for construction. Initially, the priority variables for the preliminary design proposal were established, exploring to the fullest extent the possibilities for covered square meters that could be developed on a single floor. As a result of this stage, the program was defined, encompassing three consulting rooms, a waiting room, restrooms, and staff facilities.
In the combination of variables and exploration of possibilities mentioned above, the decision was made to incorporate courtyards into the programmatic distribution system, resulting in improved natural light and ventilation in all the spaces. One of the courtyards serves as the building's entrance and is accessed through a retractable enclosure that integrates the sidewalk during consulting room hours.
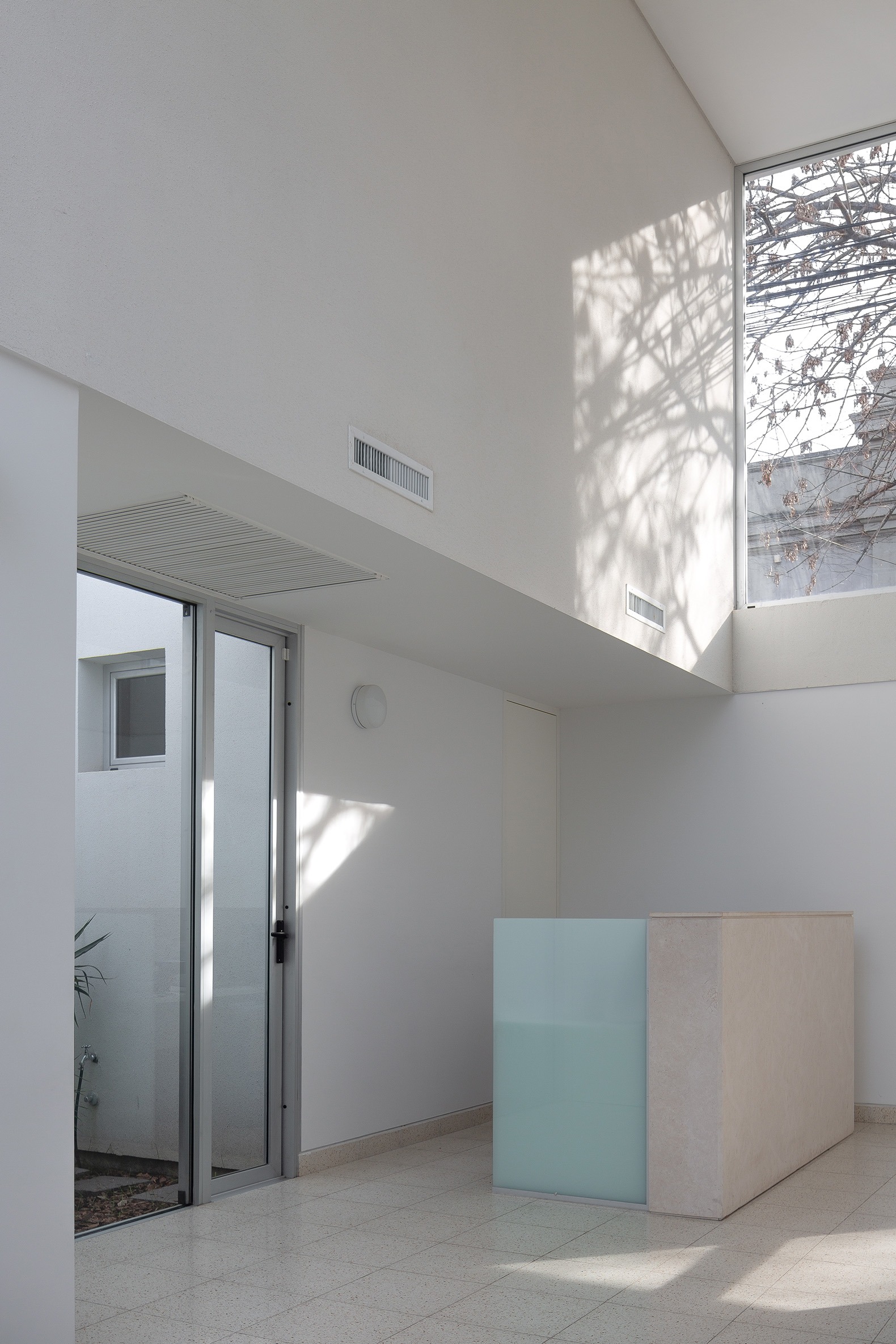
The waiting room and reception area is the heart of the project. The design, which integrates the sidewalk from the entrance, also manages to close itself off from the street, providing a private space for patients. At this point, the programmatic distribution creates pressure on the building's footprint, which is resolved by constructing this space with a double-height ceiling. This decision partially affects the budget and significantly benefits the construction of this space: a waiting room for calm and contemplation.
Utilizing the double-height space, the Waiting Room re-establishes its connection to the street through a system of windows facing the front, framing a partial section of public trees. This partial connection to the public exterior and the street contrasts with the pursuit of a direct connection to the outside through the internal courtyards and their vegetation. This vegetation aims to characterize a space of neutral and pristine expression, appropriate for the construction and use of healthcare architecture. The passage of time will be evident in the growth of the plants, in the way nature makes its presence felt, colonizing and appropriating the space.
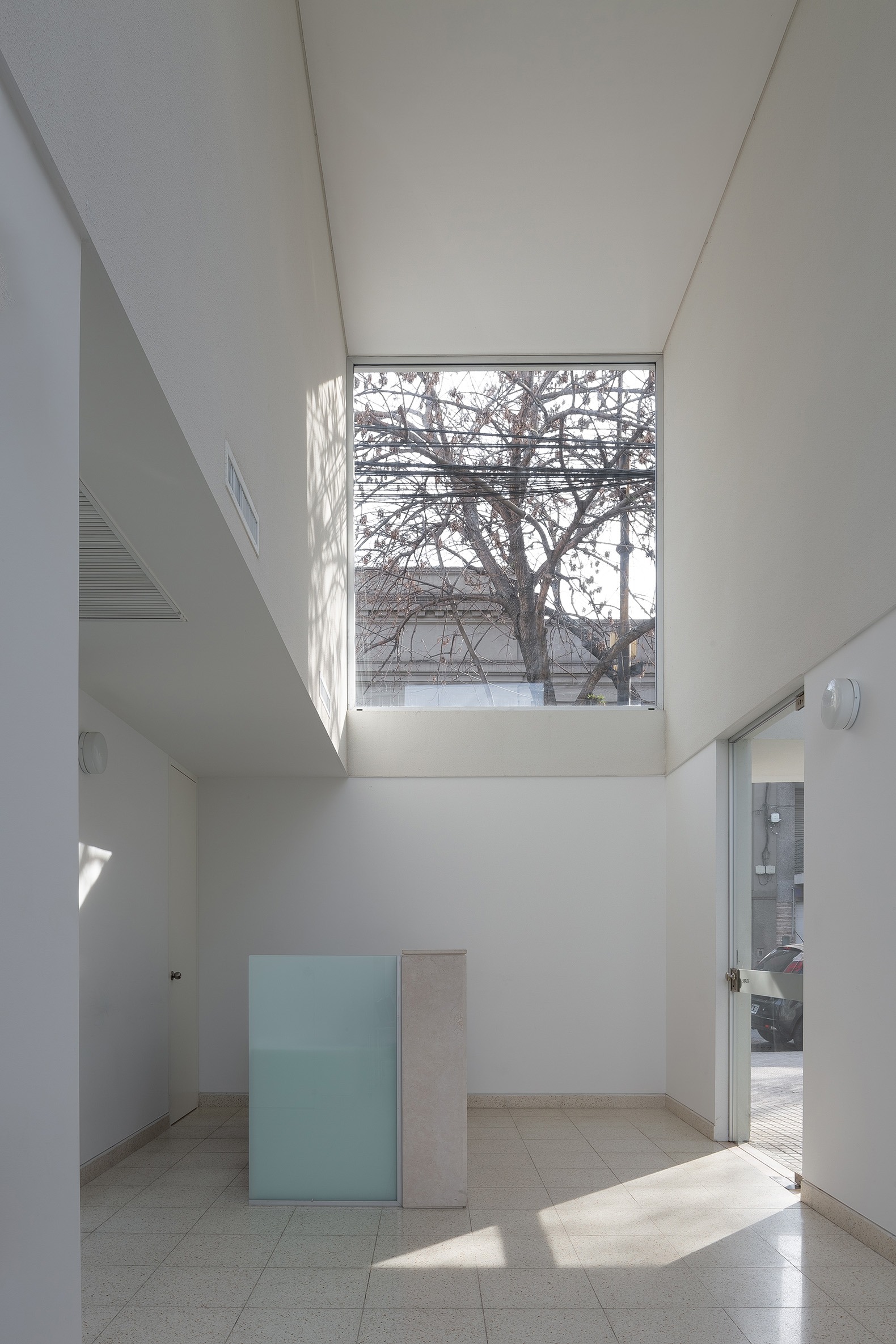
The patient's journey continues from the Entrance and Waiting Room to the Consulting Rooms. Each office incorporates skylights, and the decision to connect the interior and exterior is once again evident, linking each office to a patio in a careful manner, providing an appropriate setting for care and the bond of trust between the health professional and their patient.
