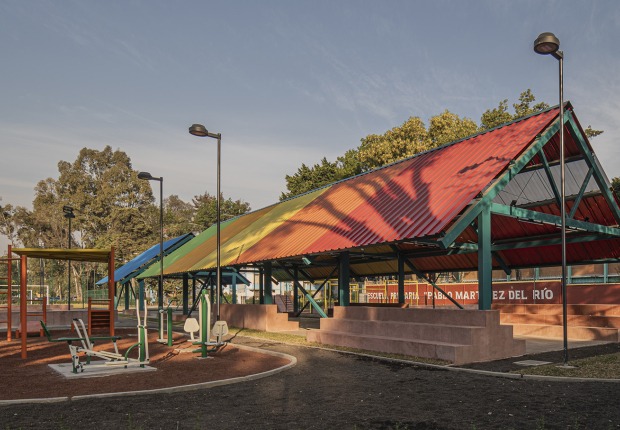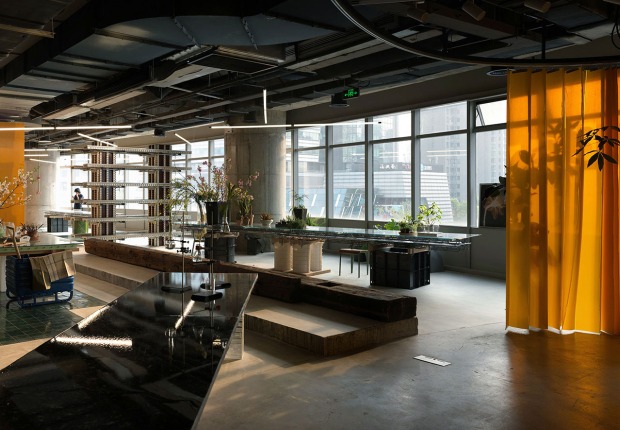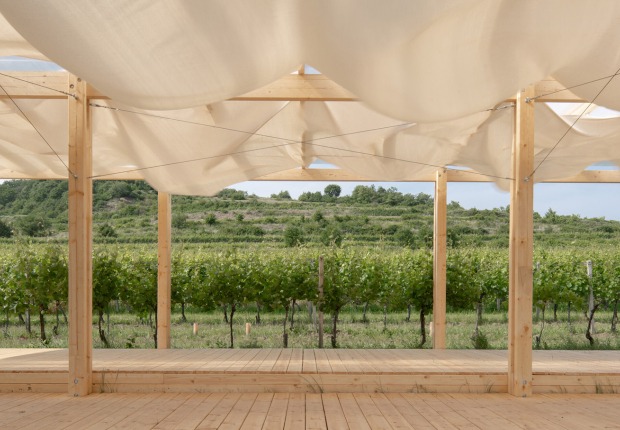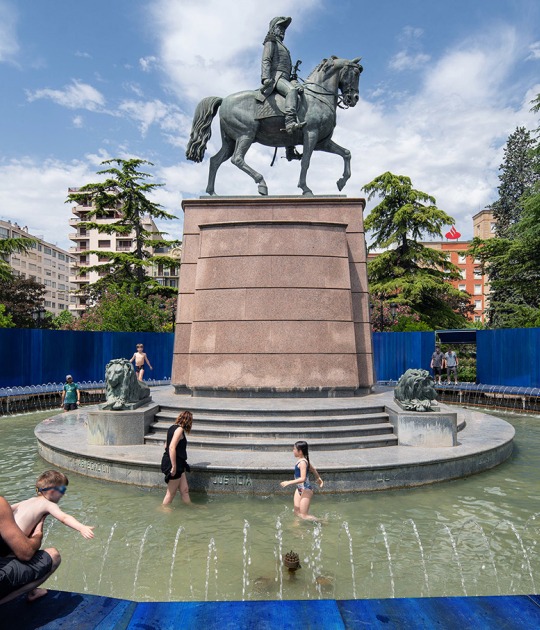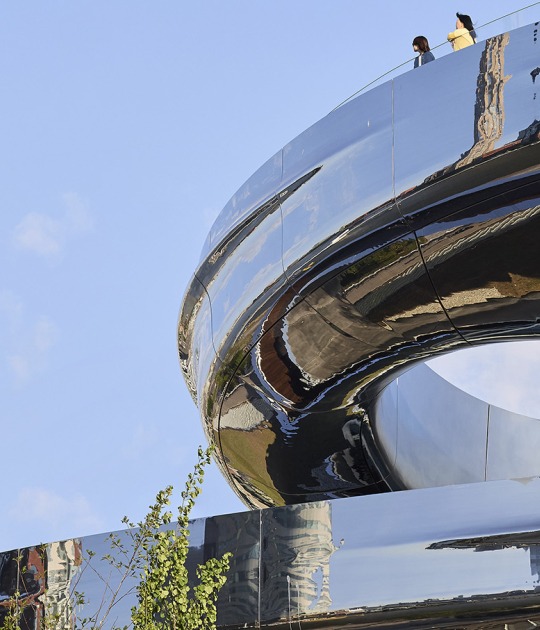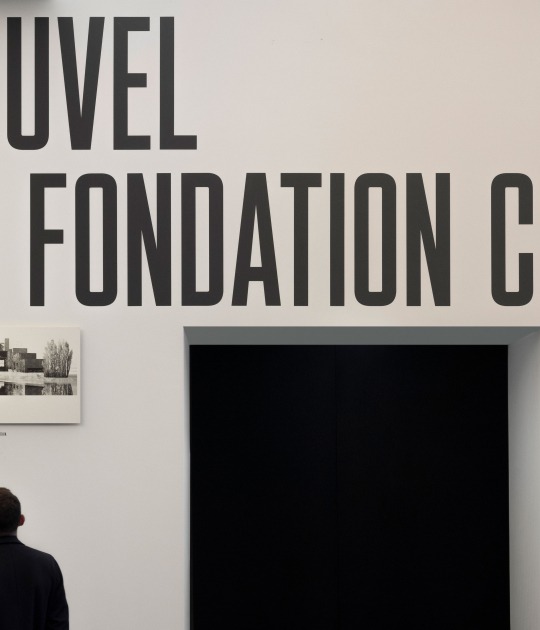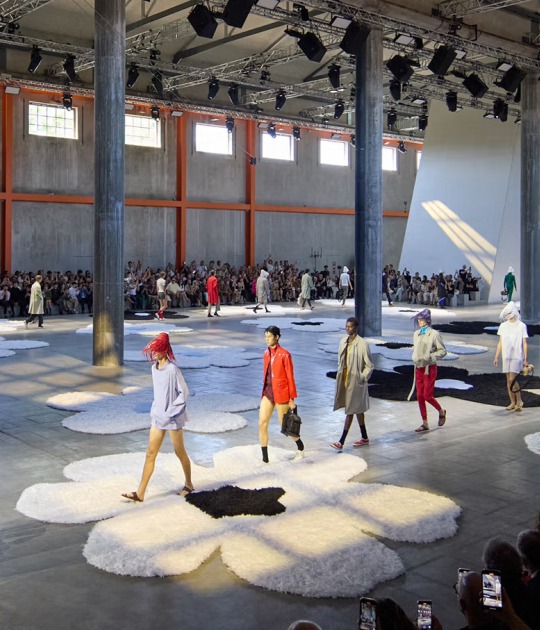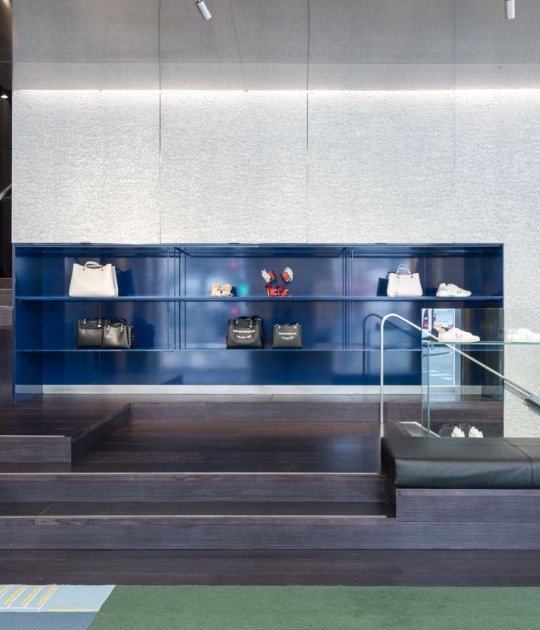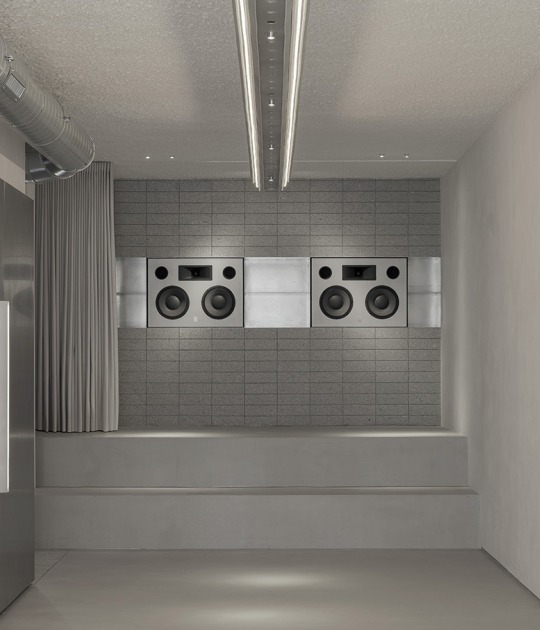The earth plays a key role in the project, this being a local raw material that is used both for the layouts on site and in the form of blocks of rammed earth for the erection of walls and facades, becoming an element that links the project to its location through its colours and construction qualities, something that is reflected in the façade, accompanied by the principle of preserving existing structures and the logic of environmental resilience.
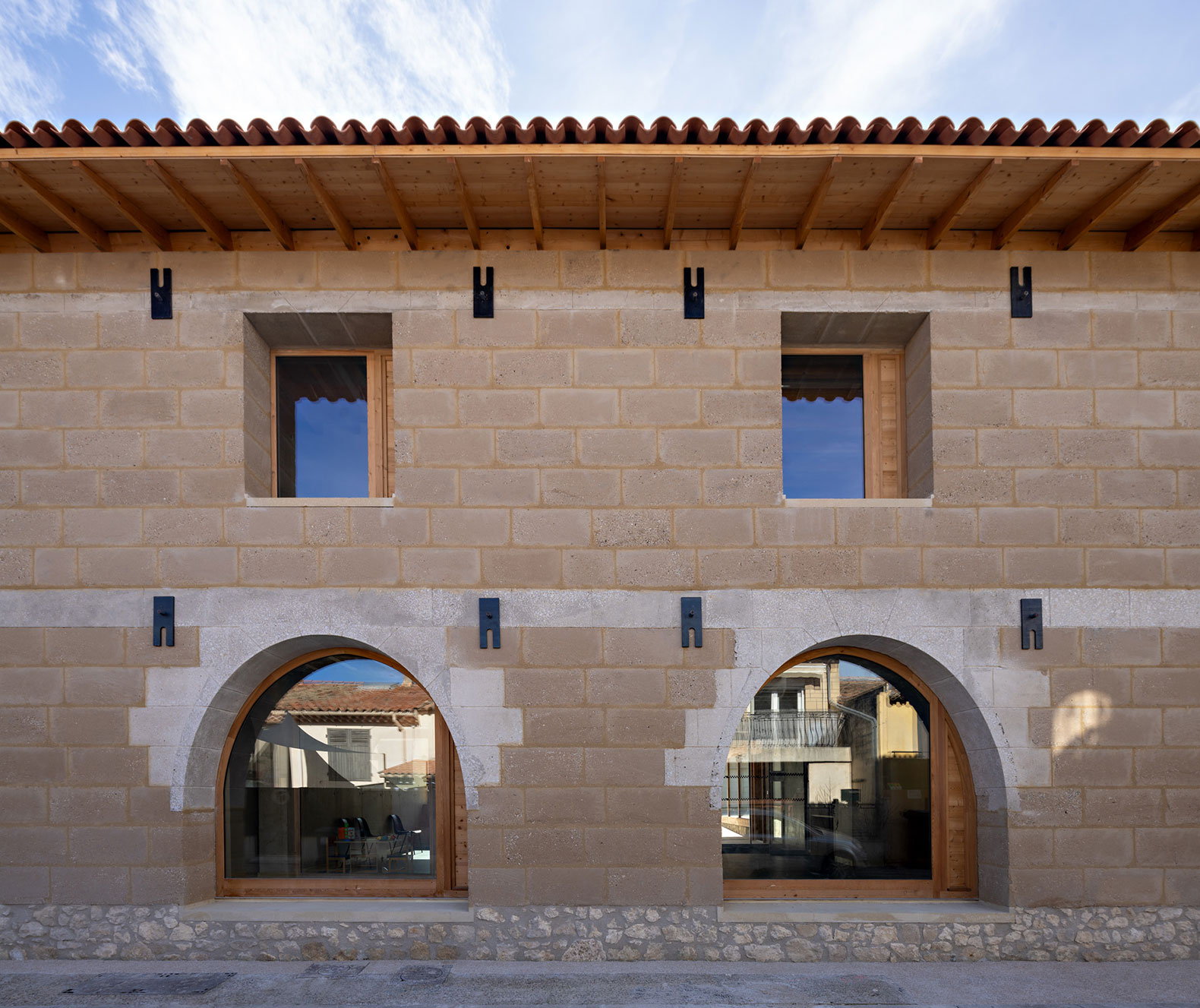
Project description by Combas Architectes
Understanding the site
The primary intention of this operation was to equip this rural area with a multidisciplinary healthcare center while preserving and reminding its population, of what constitutes Charleval and Provençale identity: its heritage. Nestled in the Durance valley, the multidisciplinary healthcare centre in Charleval is woven into the urban fabric, bordered by Rue des Aires to the south, Rue Sainte-Thérèse to the north, and Rue Mistral on its western flank. To the north, basket-handle arches - portes-cochères - line up along the ground floor, suggesting the architectural vocabulary of Charlevois carriage doors. Upstairs, the rectangular bays suggest a more domestic architectural vocabulary, along with a light base made of locally quarried and crafted stone extracted and dressed locally, forming a discreet podium that elevates the ground floor above the street level.
Elementary structure
The moment the patient steps into the multidisciplinary healthcare center, the project and its program reveal themselves with immediate clarity. The linear building is rhythmed by a structure that dictates the partitioning of interiors and guides the program distribution. The regular and repetitive North-South grid of shear walls encourages room modularity, making the appropriation of spaces and their specialization flexible based on the healthcare professionals' specialities. This load-bearing grid invites appropriation by the users of the evolution of interior designs. It allows for subdivisions according to the changing and evolving needs of the municipality, thus signifying the project’s sustainability.
Raw materials and transformation
The participation in the project by Filiater (Design office and manufacturer / Supplier of the project’s earthen materials) allowed us to leverage soil resources as raw material for the building structure. The earth immediately available on-site was used in two ways. Firstly, as part of a mixture poured on-site for the shear walls, and secondly, in the form of load-bearing rammed earth blocks for raising the walls of the façades. In this way, it becomes a marker anchoring the project to its territory using its colours and constructive qualities. This is evident on the façade, revealed on the interior face of the south wall, and expressed in the shear walls at each span. Exterior developments also comply with the principle of preserving existing structures, the hydrological capacities of the parcel, and the logic of environmental resilience: when not built upon, the ground remains permeable thanks to the use of permeable grass pavers and earth/stone blends in surface coverings, facilitating water absorption.
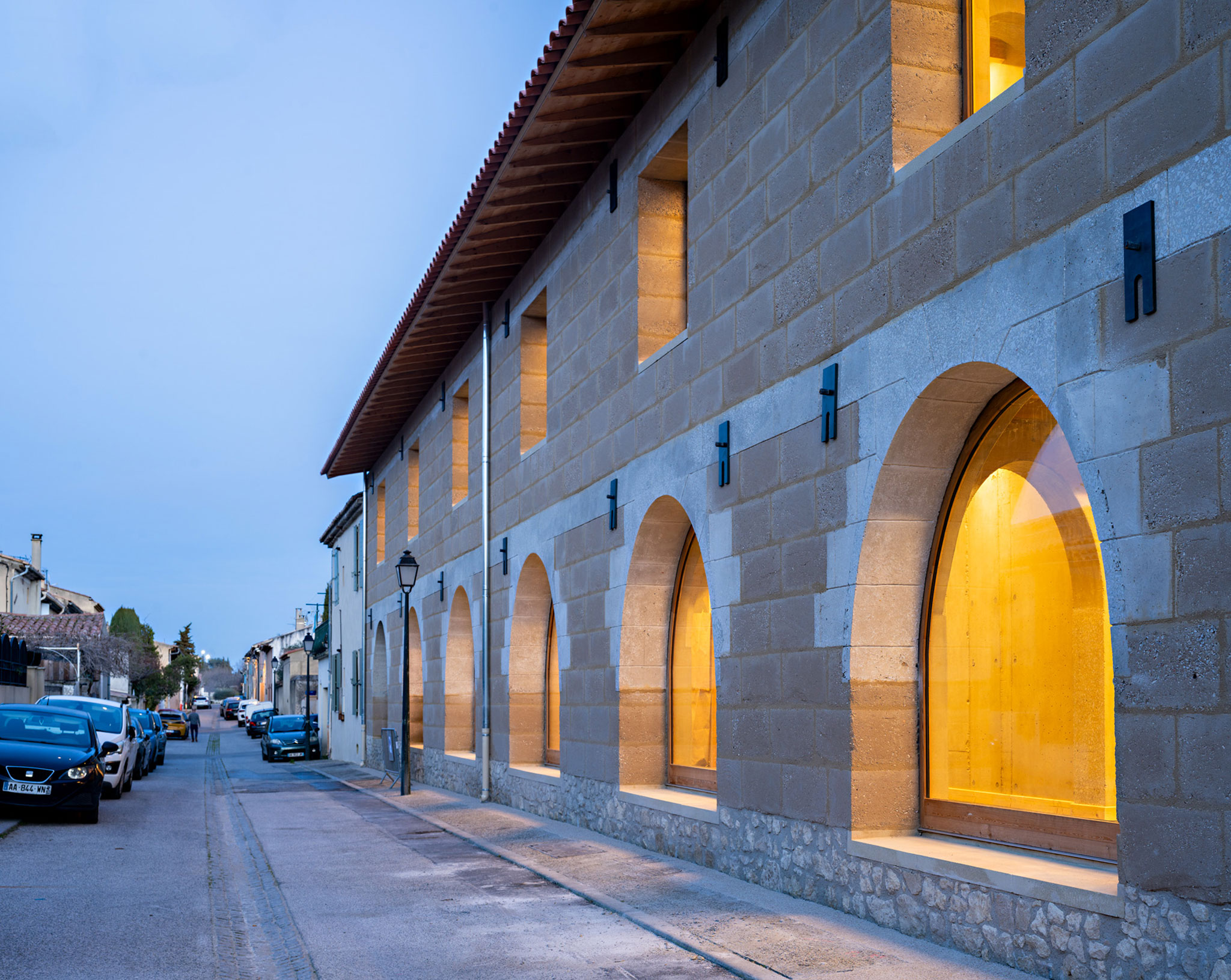
Multidisciplinary healthcare center by COMBAS Architectes. Photograph by Javier Callejas.
Environmental approach
The built heritage and territorial development approaches are sources of inspiration that foster a firmly committed and ancestral posture in dealing with environmental challenges. The building’s linearity allows for dual exposure promoting natural ventilation and complementary systems, such as extending the roof by 1.50 meters, which provides shade and protects against overheating. The picture windows ensure generous access to natural light, thus reducing the need for artificial lighting. The use of raw materials has also reduced the building’s carbon footprint. The quantities of steel usually required have been reduced by a factor of ten, and replaced by wood, thereby trapping the maximum amount of carbon for the long term.
Value of skilled handworked at the building's core
Through a humble style and by acknowledging local wisdom, this project was conceived as a measured experimental laboratory where the price is justified not by the commercialized product employed but rather by the manual labor required. The public funds that the municipality decided to invest in equipping the area with a multidisciplinary healthcare center, essential to the life of Charleval, were primarily dedicated to serving humanity, manual labor, and expertise. From there arises a genuine materiality and a direct and explicit illustration of shared knowledge and collective and synergistic involvement around the goal of construction.















































