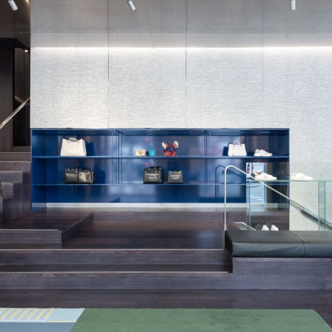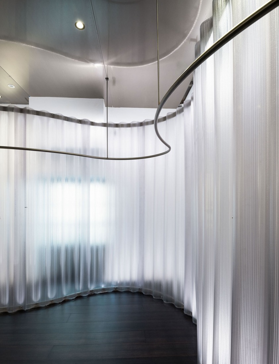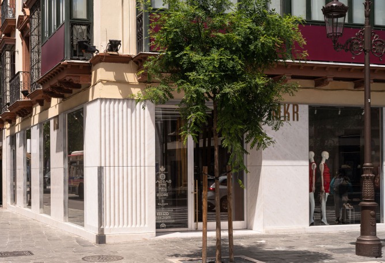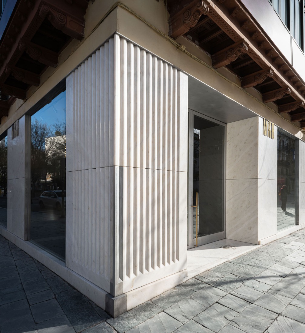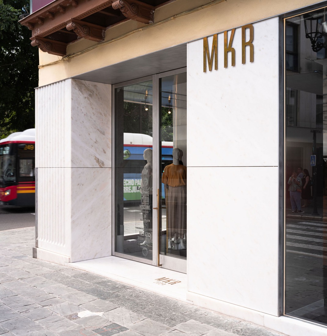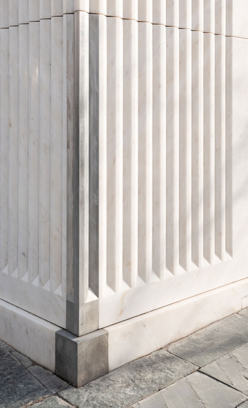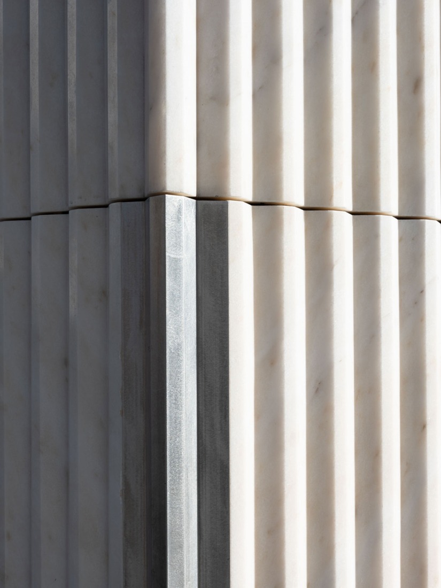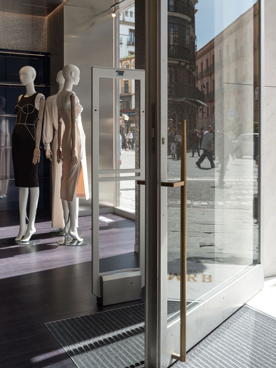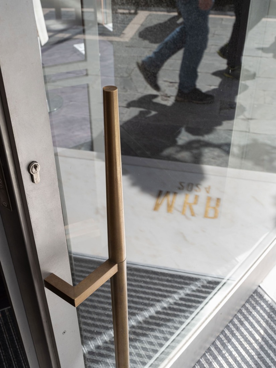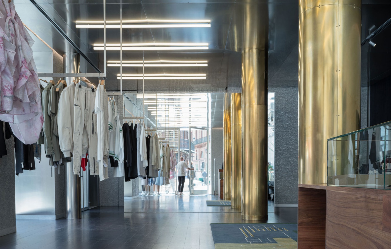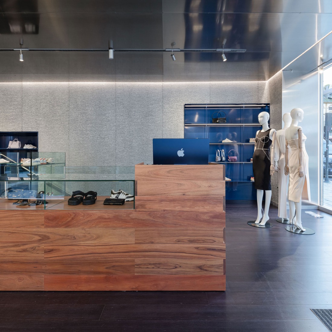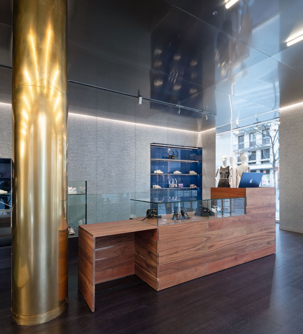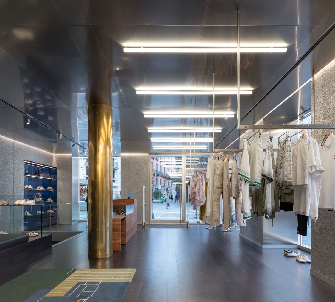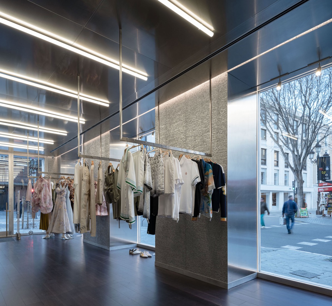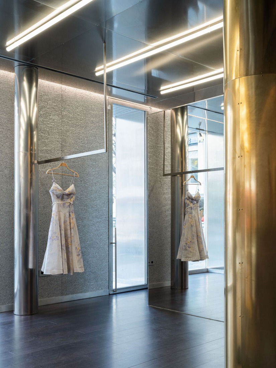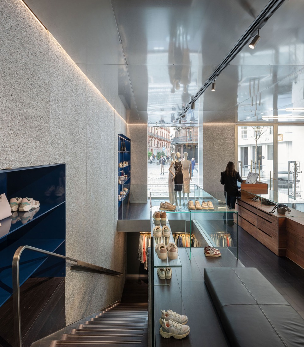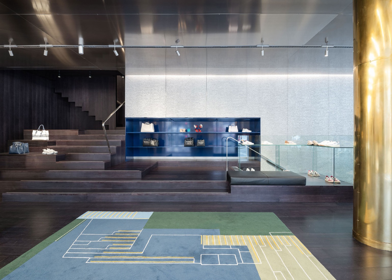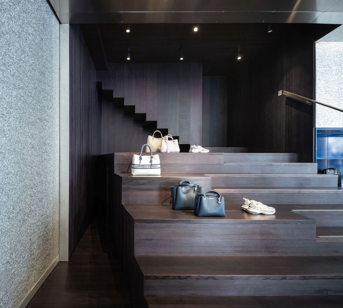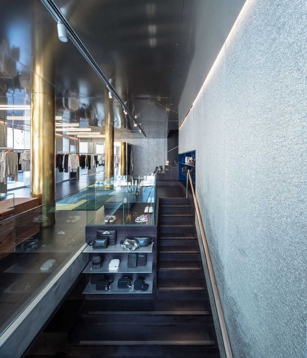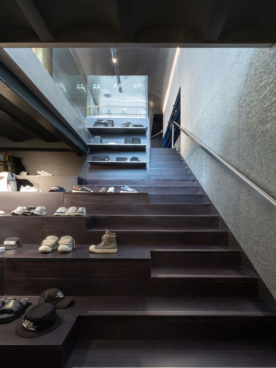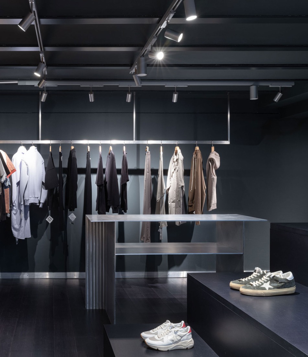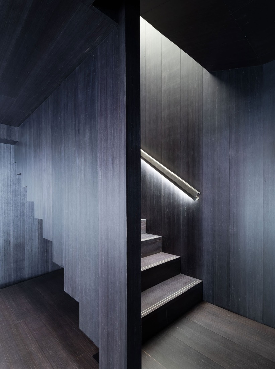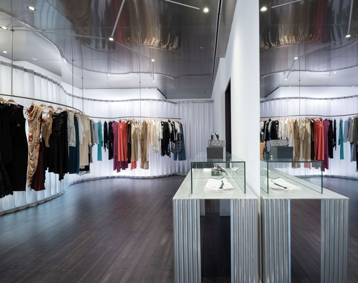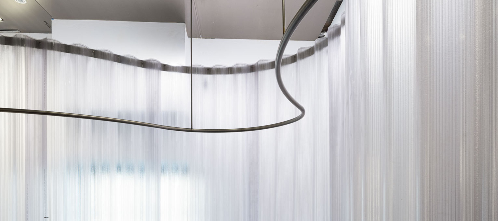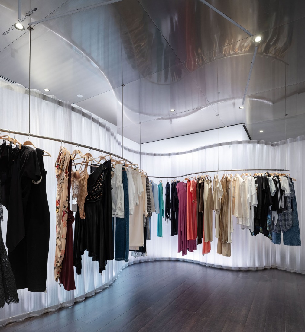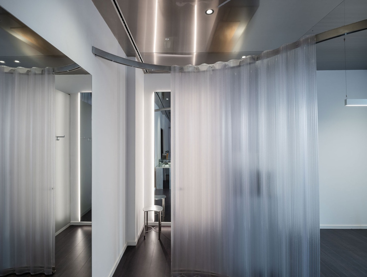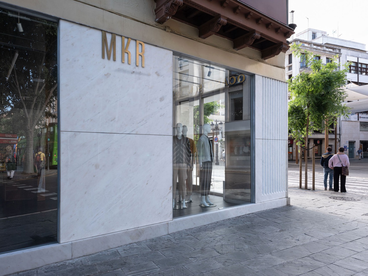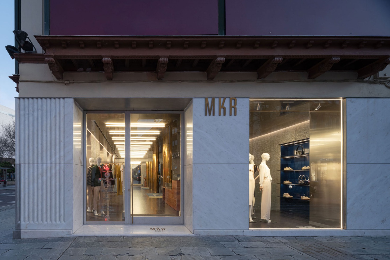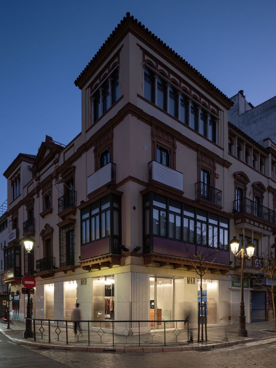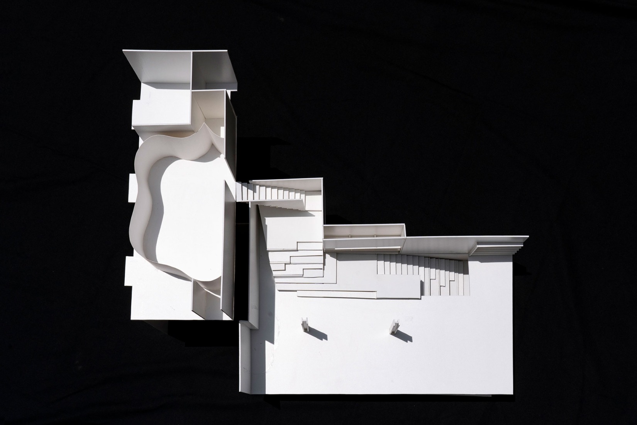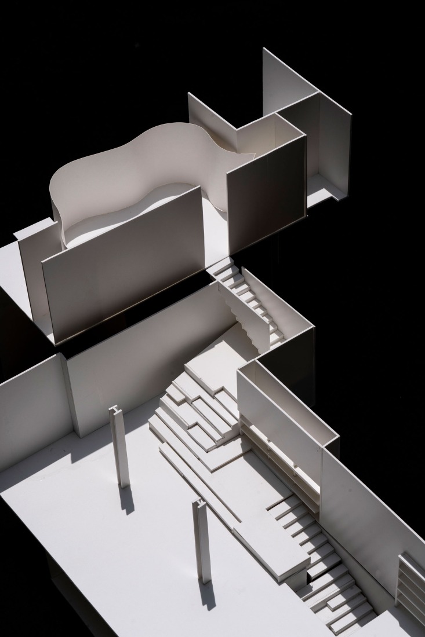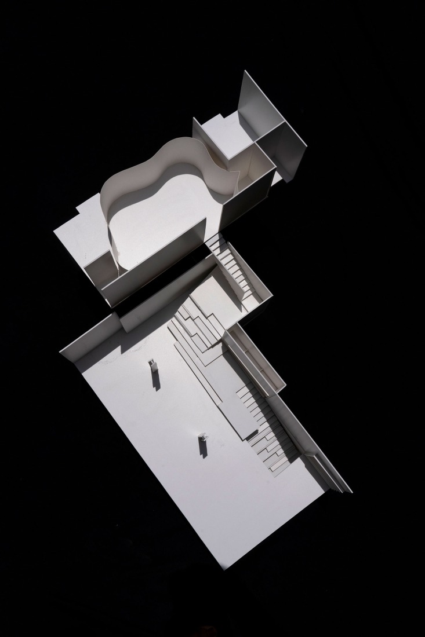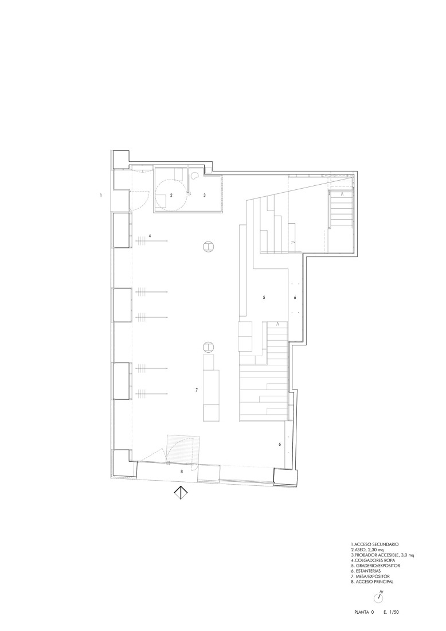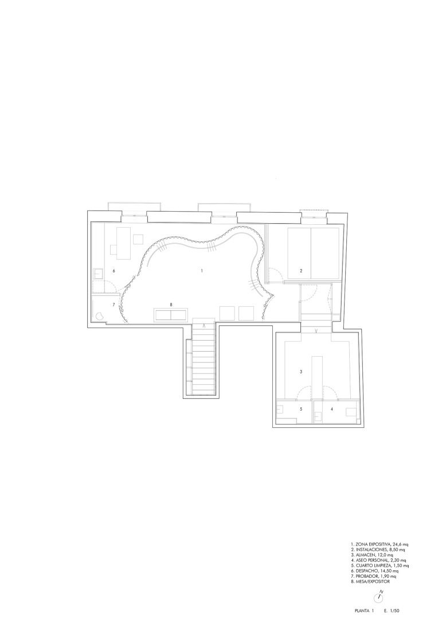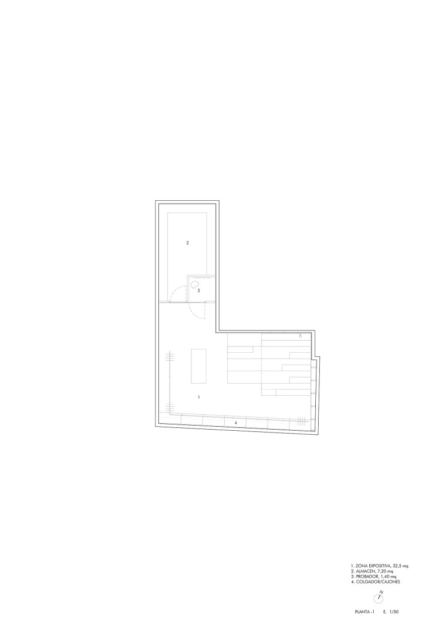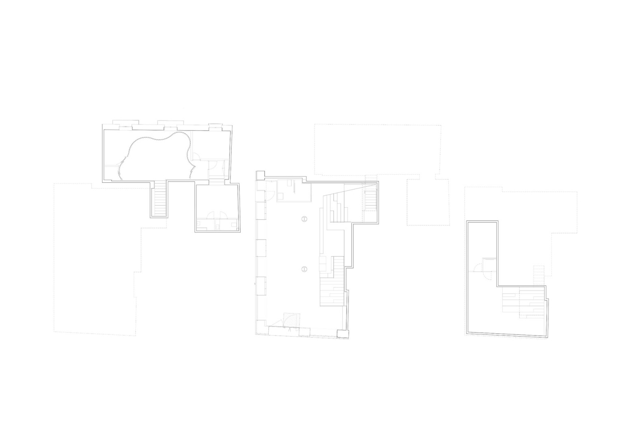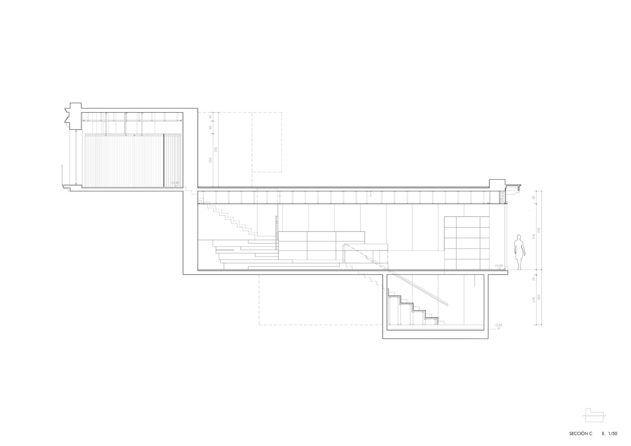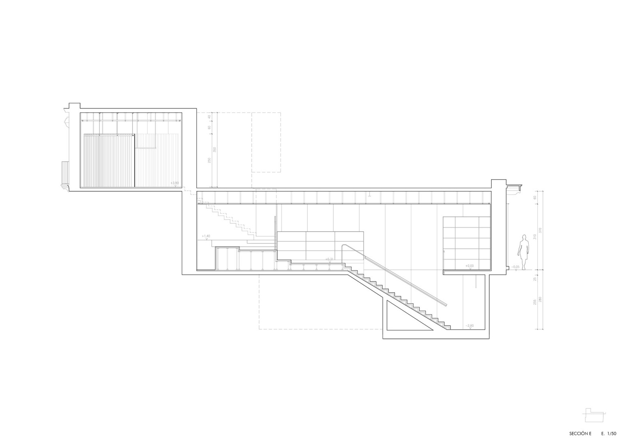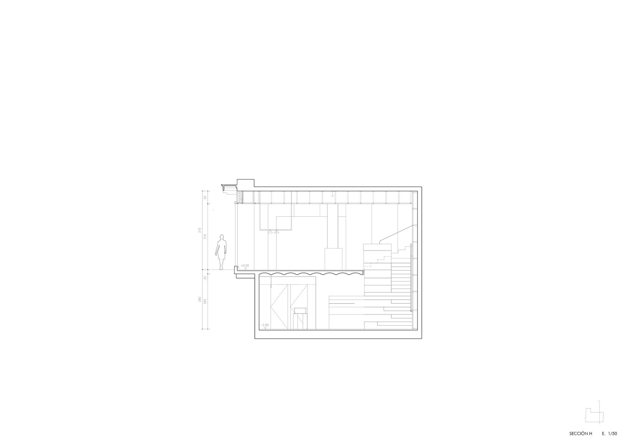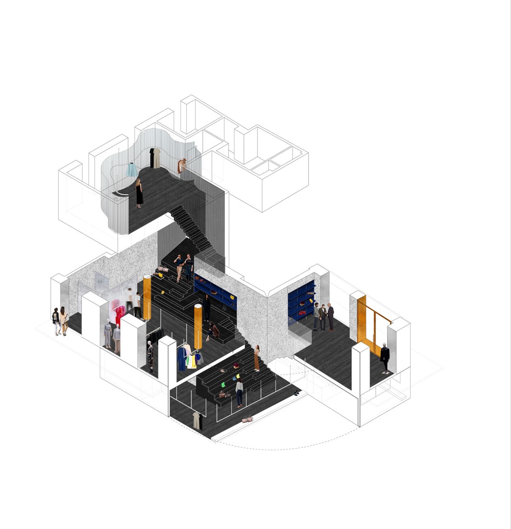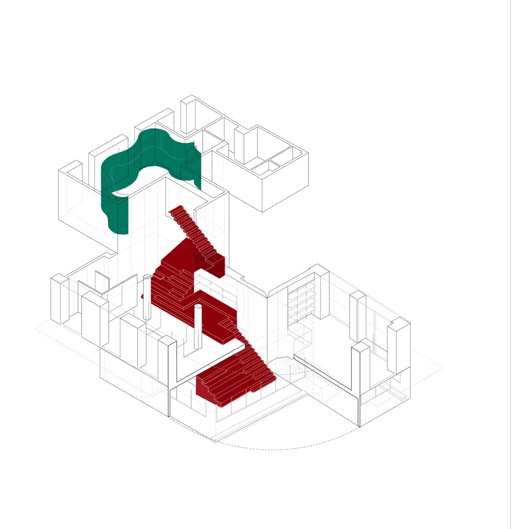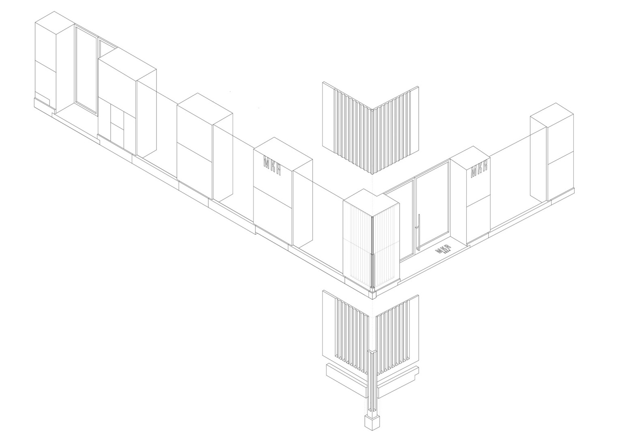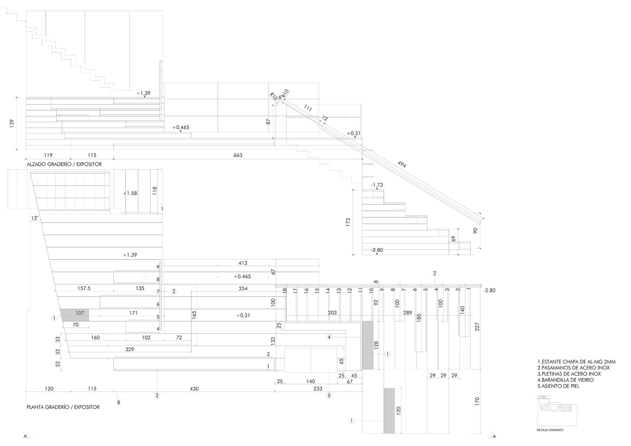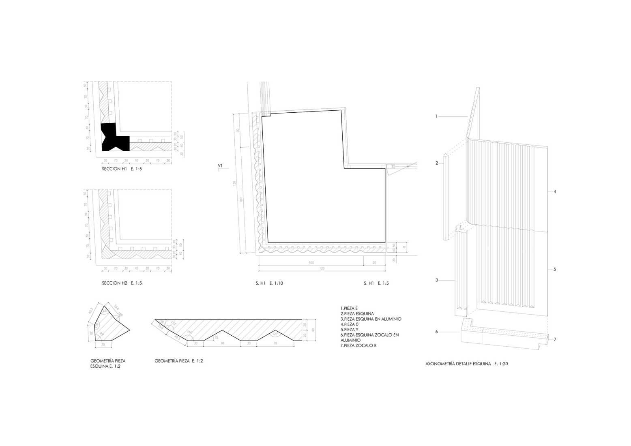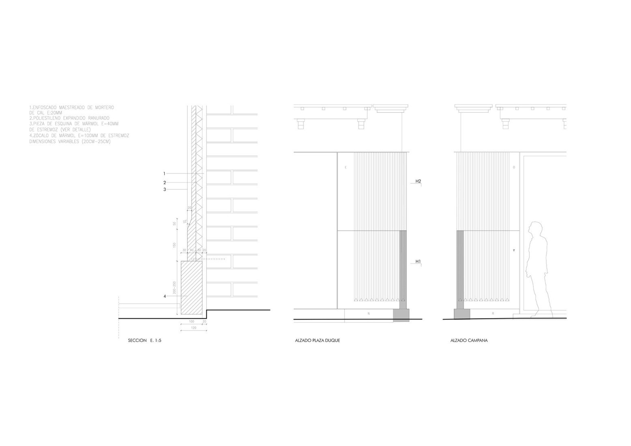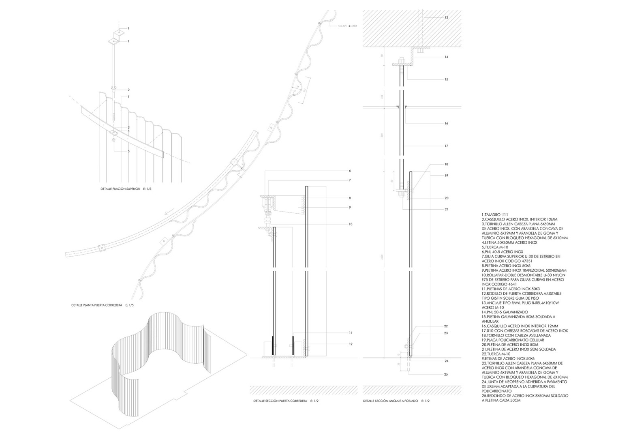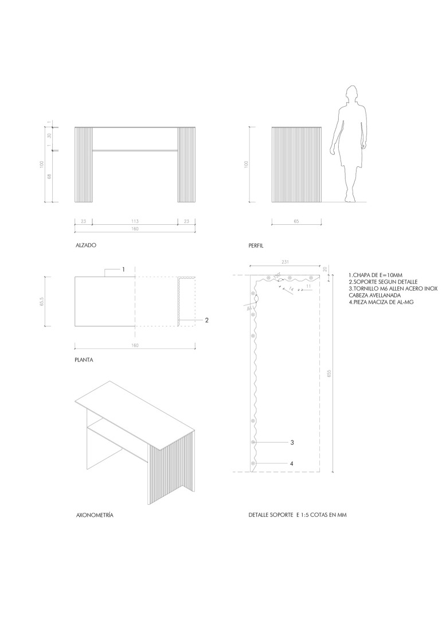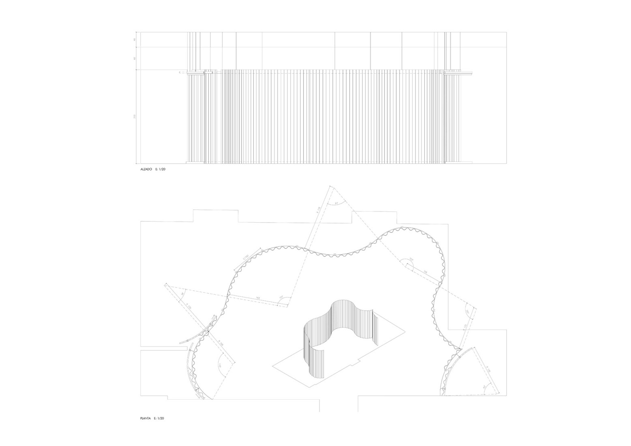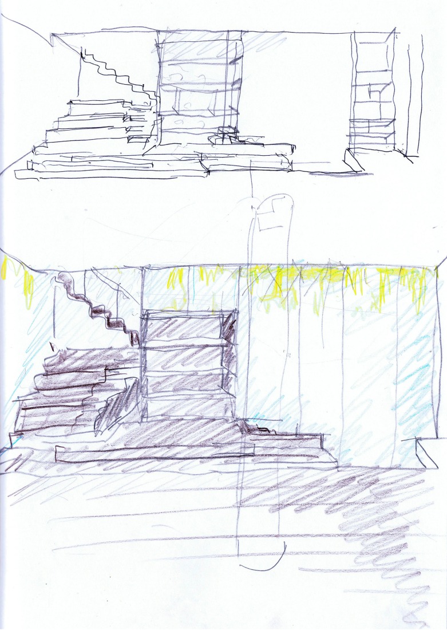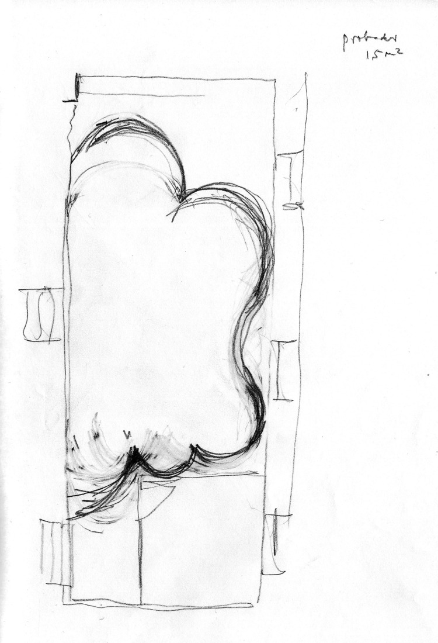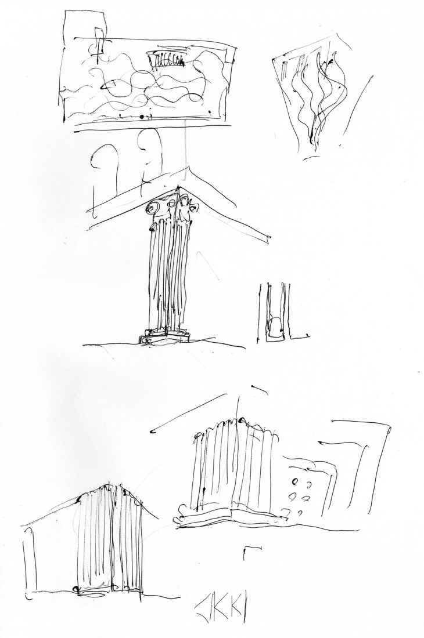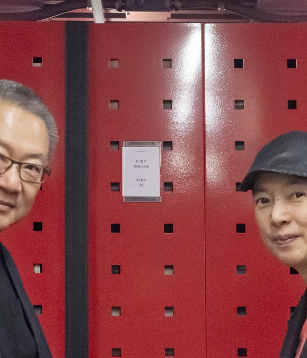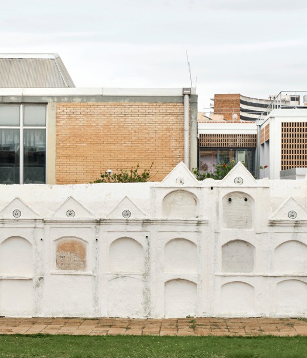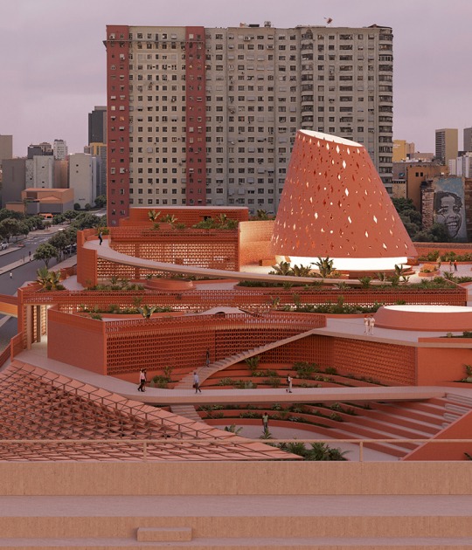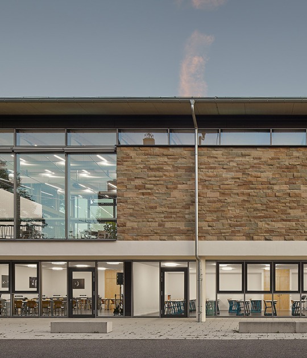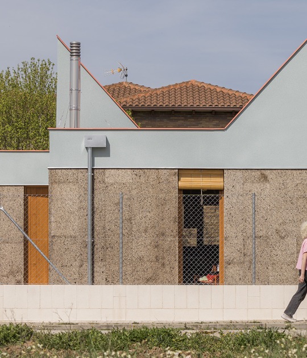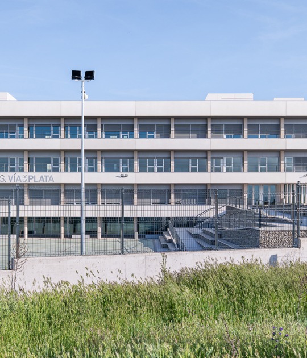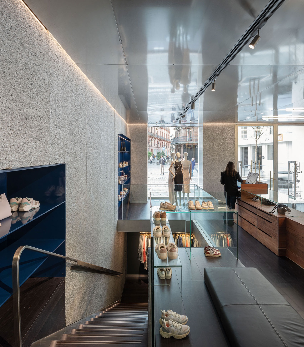
Guillermo Vázquez Consuegra has projected a grandstand on the first floor that acts as a display, and in turn, merges with the staircase route, forming part of the overall physical and visual tour of the store. Going up to the next level, we find a space of greater capacity and open plan, where a large sheet appears, wavy and curvilinear, translucent polycarbonate, which acts as a separator element, qualifying and classifying the different areas it generates.
Coherence in the language of the original building is achieved by means of a white marble with a pinkish tone, which achieves continuity with the one placed at the entrance of the apartments. The meeting between facades is completed by the splitting of a large fluted shaft. The importance of circulation is accentuated by the continuity of the flooring material, which uses pieces of oak wood laminated in gray and glued. Walls and ceilings are clad with materials such as aluminum foam panels, in the case of walls, and cold aluminum plates for ceilings. Other fundamental elements for the project are the furniture and the carpet, which complete the materiality and the proposed space.
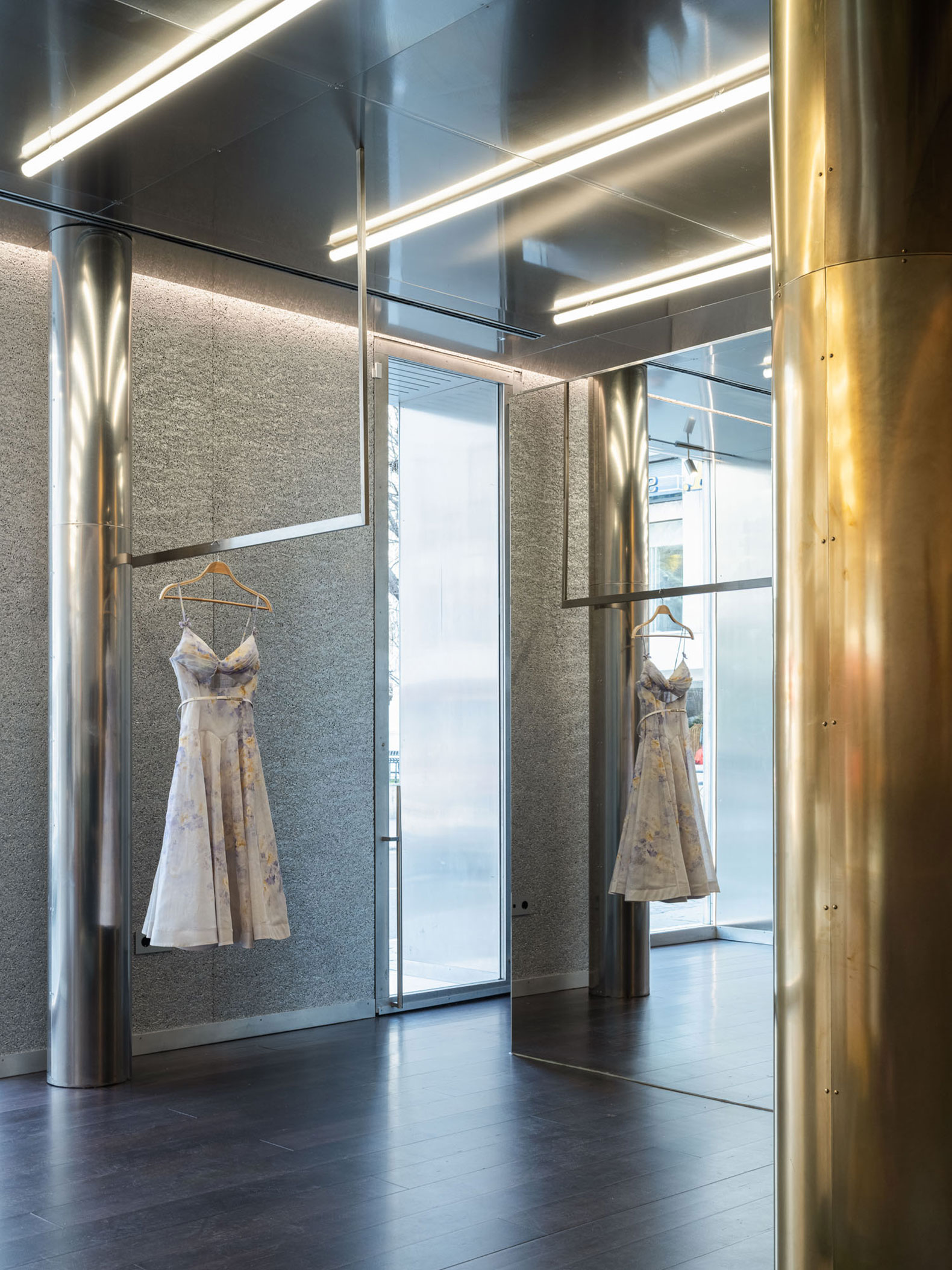
MKR Campana Store by Guillermo Vázquez Consuegra. Photograph by Fernando Alda
Description of project by Guillermo Vázquez Consuegra
The MKR multi-brand store, which sells haute couture clothing, is located in part of the first floor of a single-family house built by architect José Gómez Millán in 1912 on Calle de la Campana at the corner of Plaza del Duque, probably the most strategic corner, from a commercial point of view, in the historic center of Seville.
The premises consist of three levels; a basement of small dimensions and ground and upper floors that do not overlap, so that they coincide only in the staircase that connects them at one end of the floor.

The main objective of the project is to find a mechanism capable of connecting the three levels, providing functional, physical and spatial continuity. A single argument capable of vertebrating the three floors, from the immovable presence of the two existing staircases that, distanced, are attached to the long party wall of the enclosure.
The proposal proposes the construction of a grandstand/exhibitor on the first floor, which contains both staircases at its ends, thus forming a unitary and recognizable complex episode capable of giving a new identity to the first floor space.
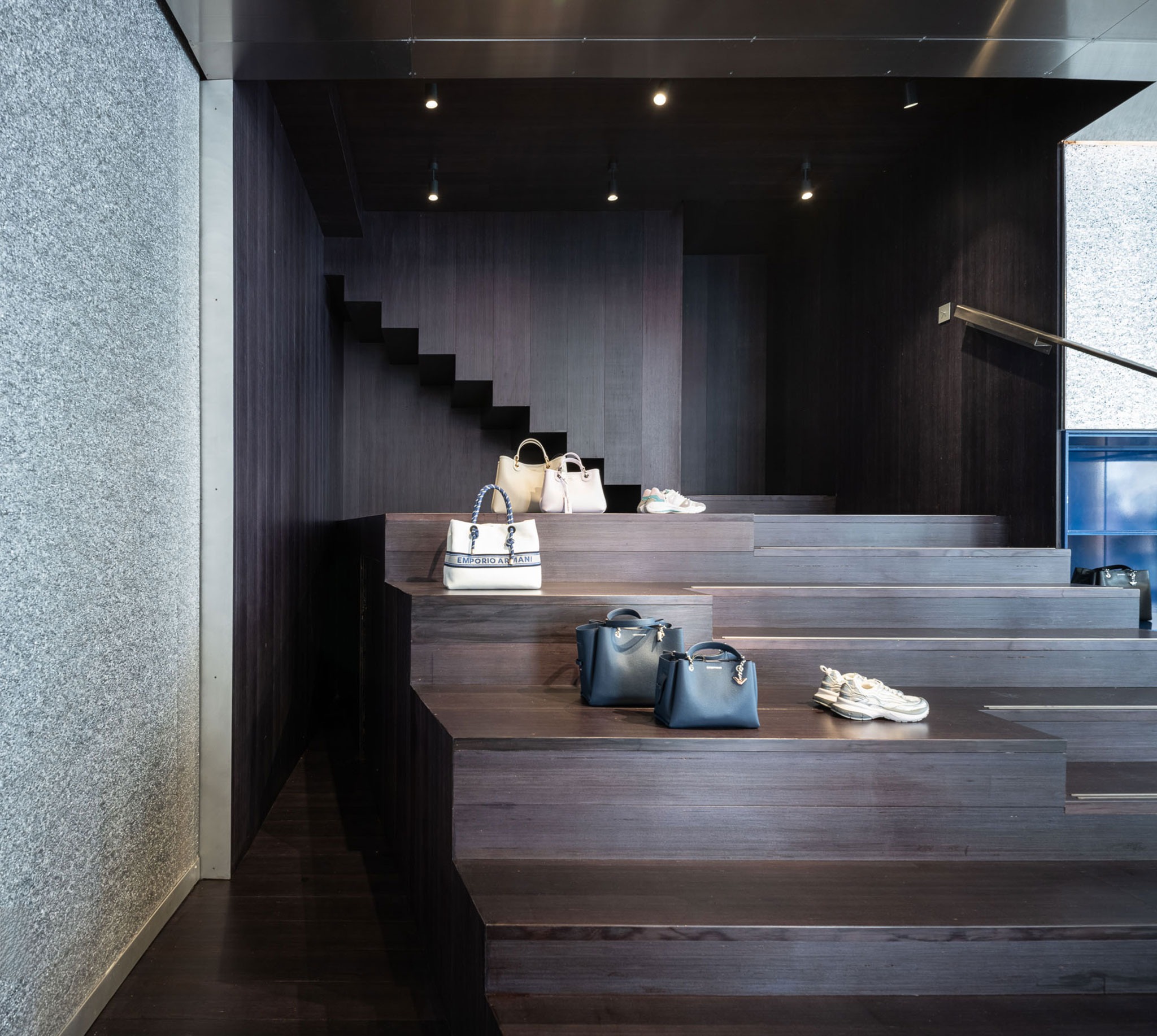
On the upper floor and in the space with the largest capacity, we propose the construction of a specific enclosure of its own, by means of a curvilinear corrugated sheet of translucent polycarbonate, capable of displacing to the edges other complementary spaces of lesser importance (office, fitting room, facilities, storage and toilet) and at the same time hiding the unwanted presence of the balconies on the façade.
With regard to the facades, the existing cladding (black ceramic slabs) was replaced with large pieces of white/pinkish marble from Estremoz, in line with the existing exterior cladding at the entrance of the house. This operation has been complemented with a greater amplitude in the existing openings, especially in the facade to the Bell, after a precise and measured structural intervention.
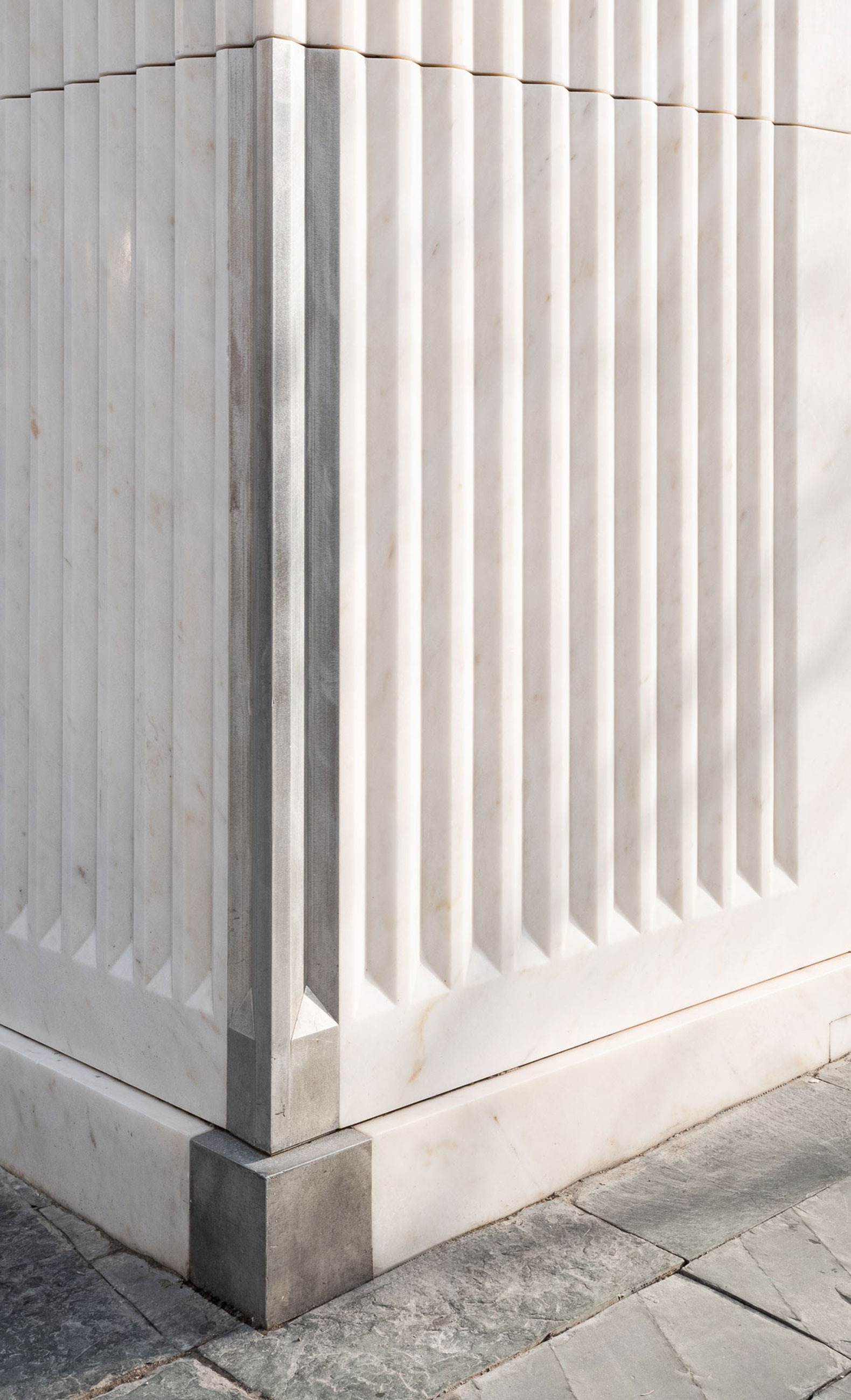
Large pieces of marble, in a careful and demanding stereotomy, make up its facades, drawing at the meeting of both a split fluted shaft of large dimensions, in reference to many other corners of historic buildings.
Both for the grandstand/exhibitor and for the rest of the flooring, it has been proposed the use of laminated oak wood slats, glued and stained in anthracite gray. The walls will be covered with stabilized aluminum foam panels and cold-laminated aluminum plates will be used for the suspended ceilings.
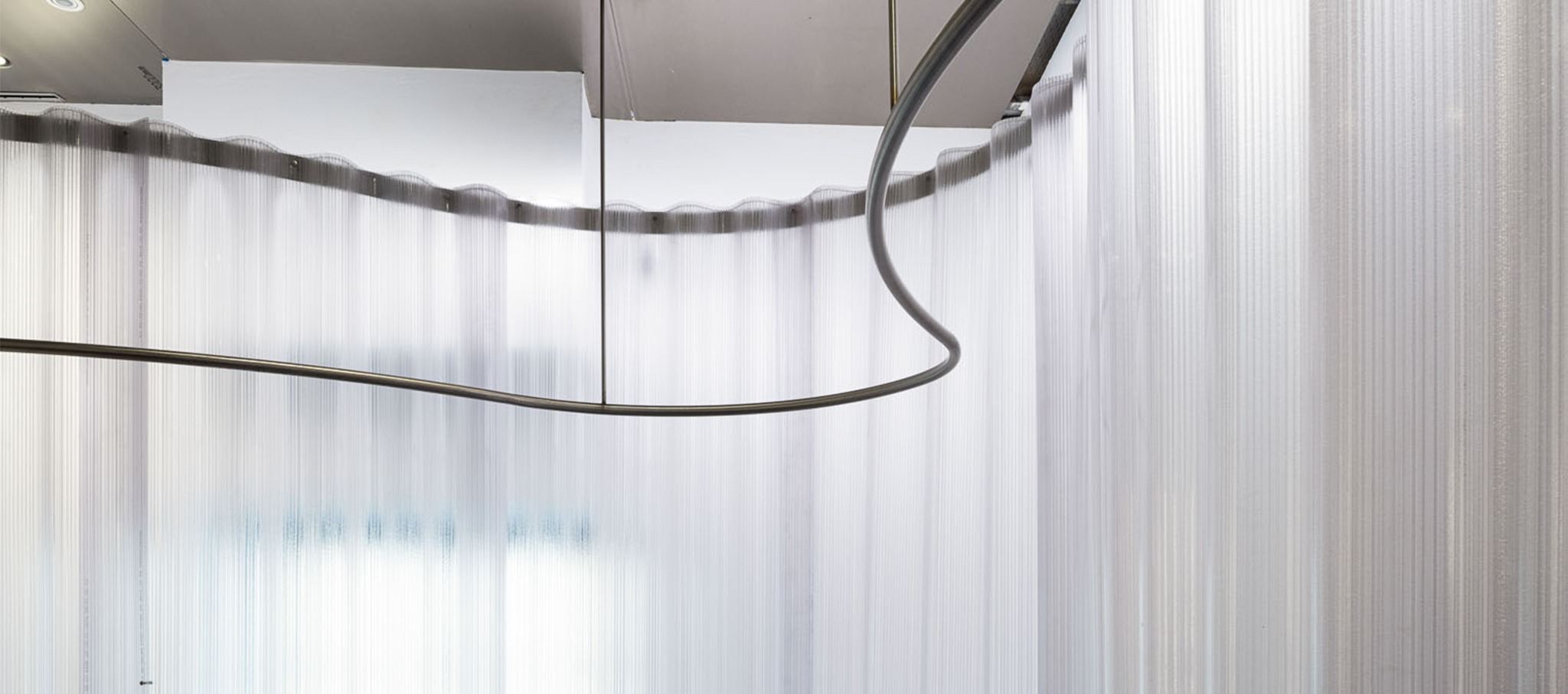
The project has been complemented with the design of all the furniture: table/exhibitor in acacia wood, other tables and benches in thick aluminum plates, as well as the carpet that covers the central space of the first floor, woven by tufting technique, with virgin wool from the Alpujarra.
