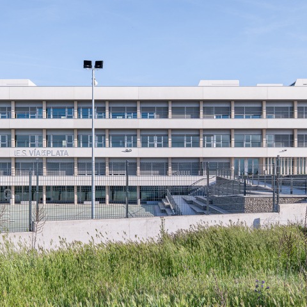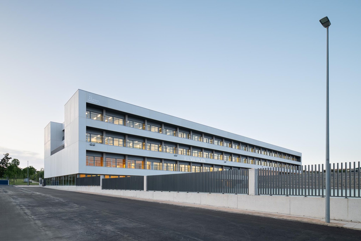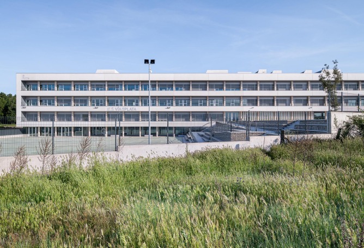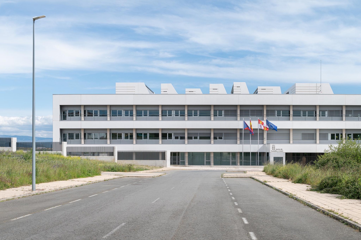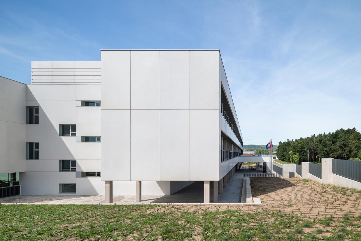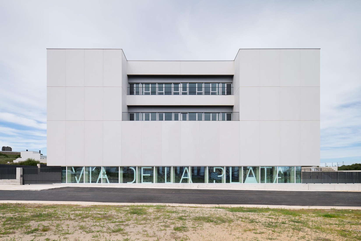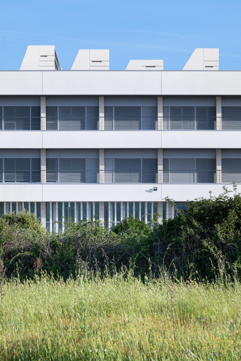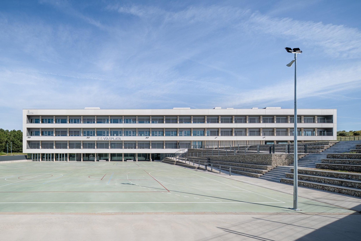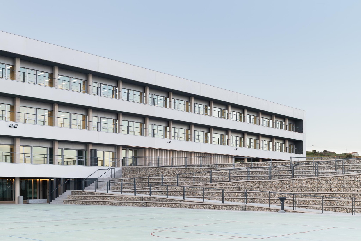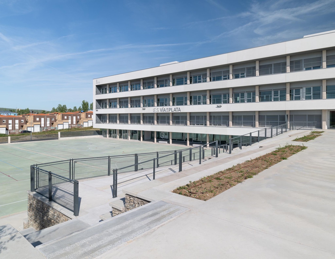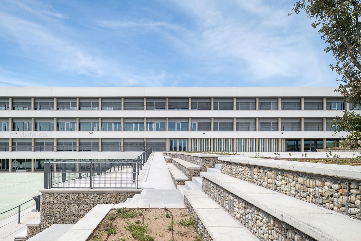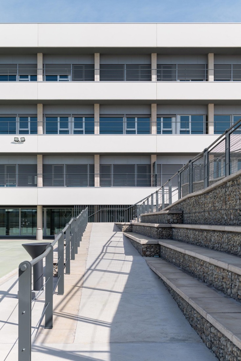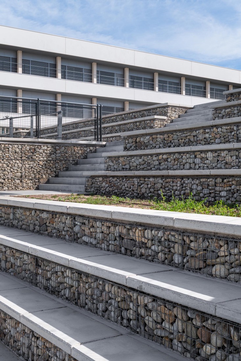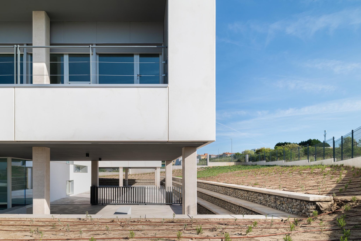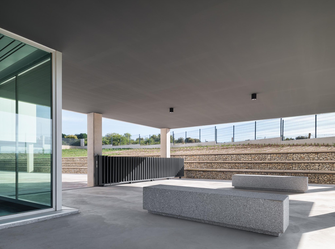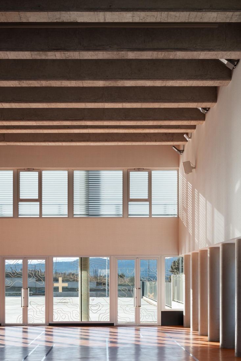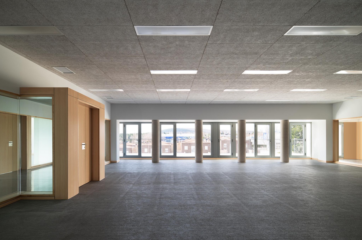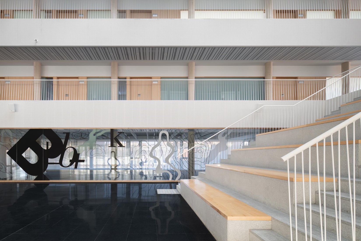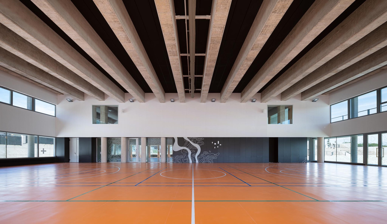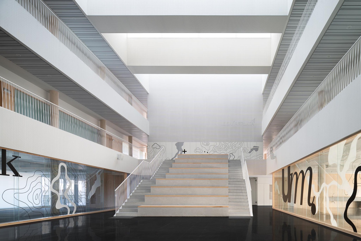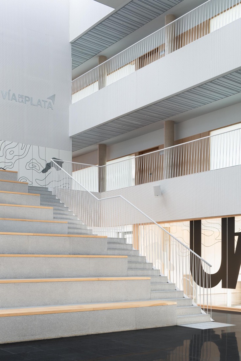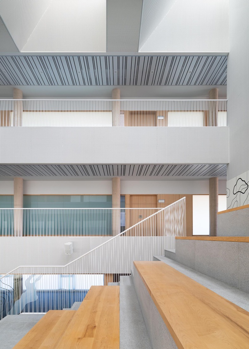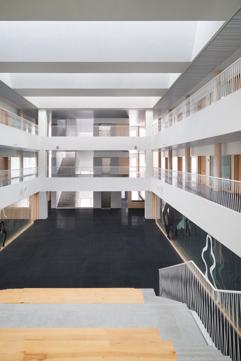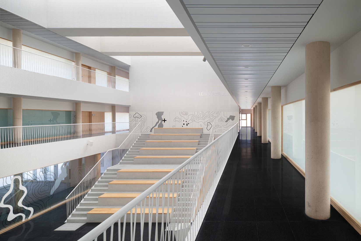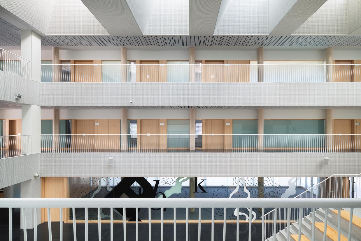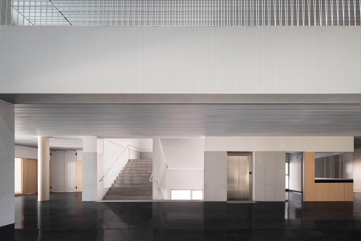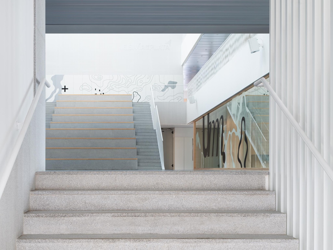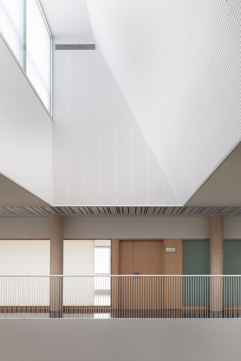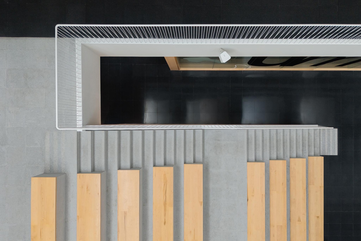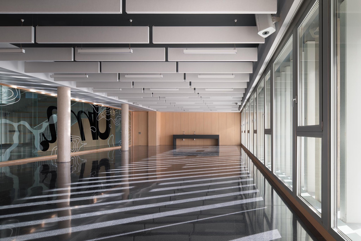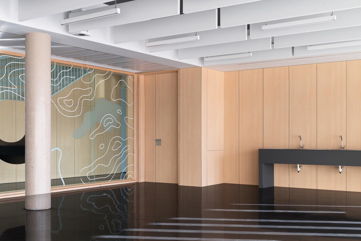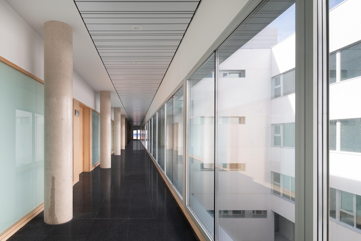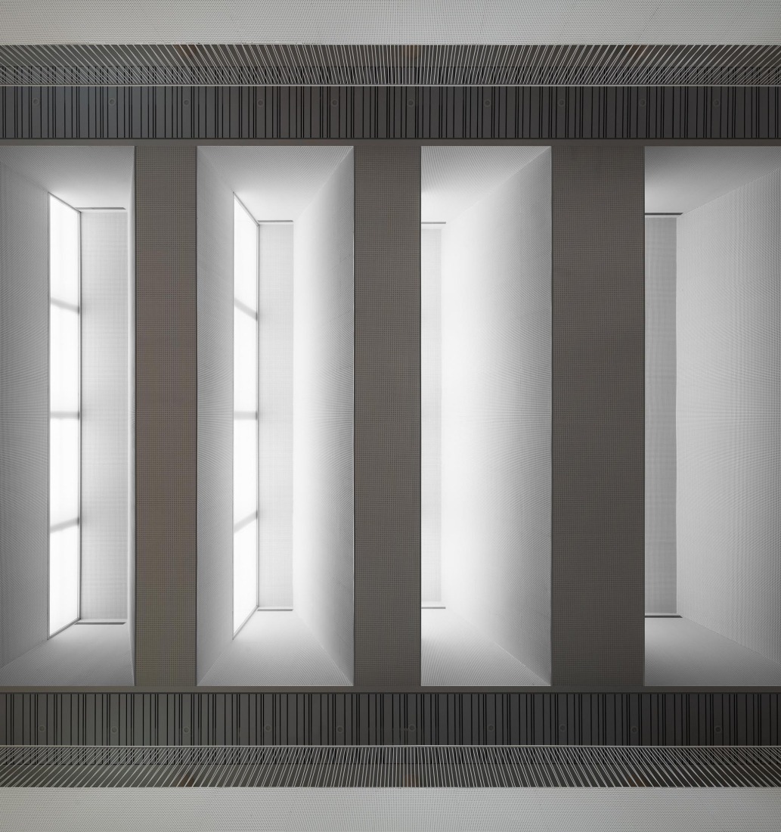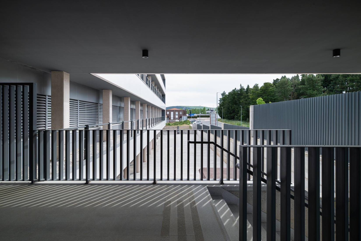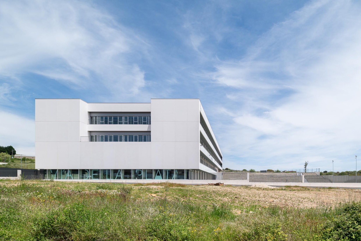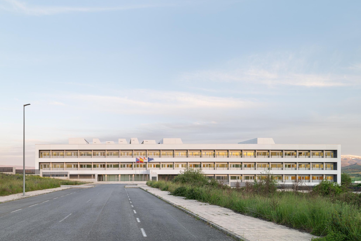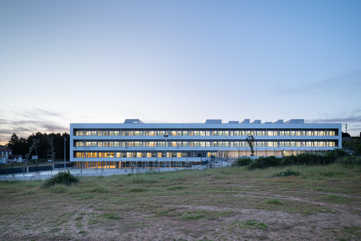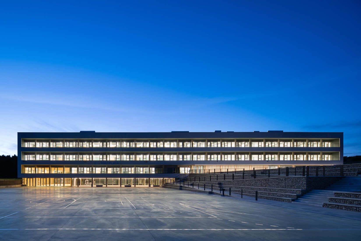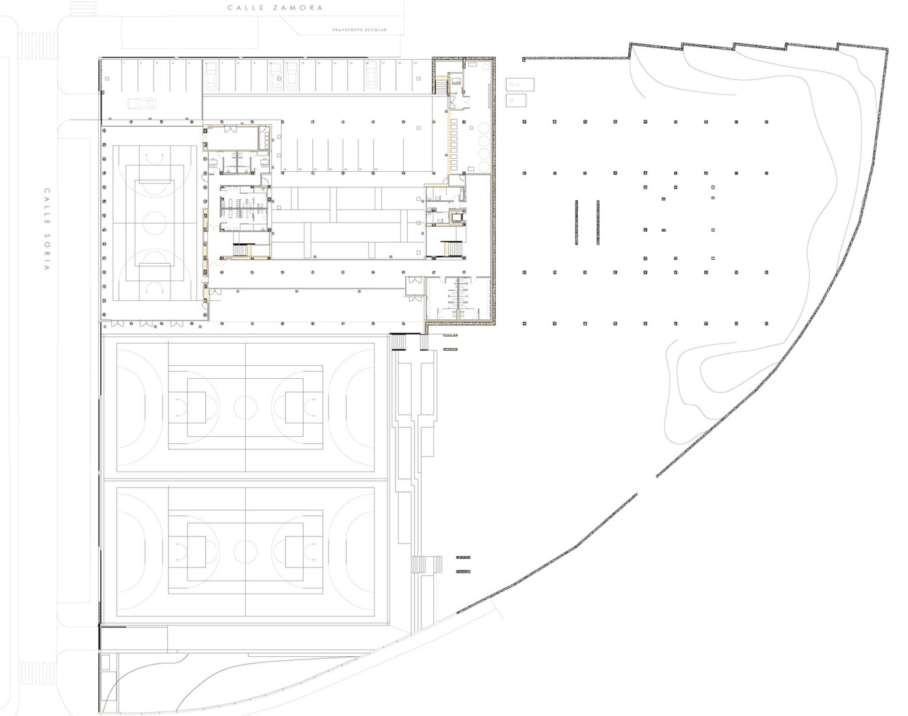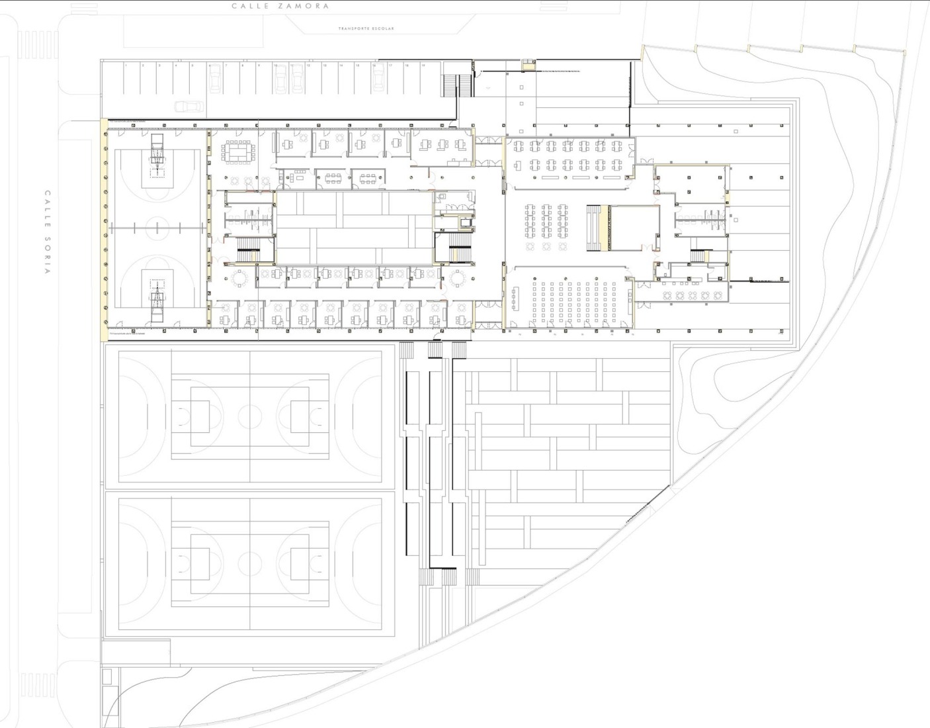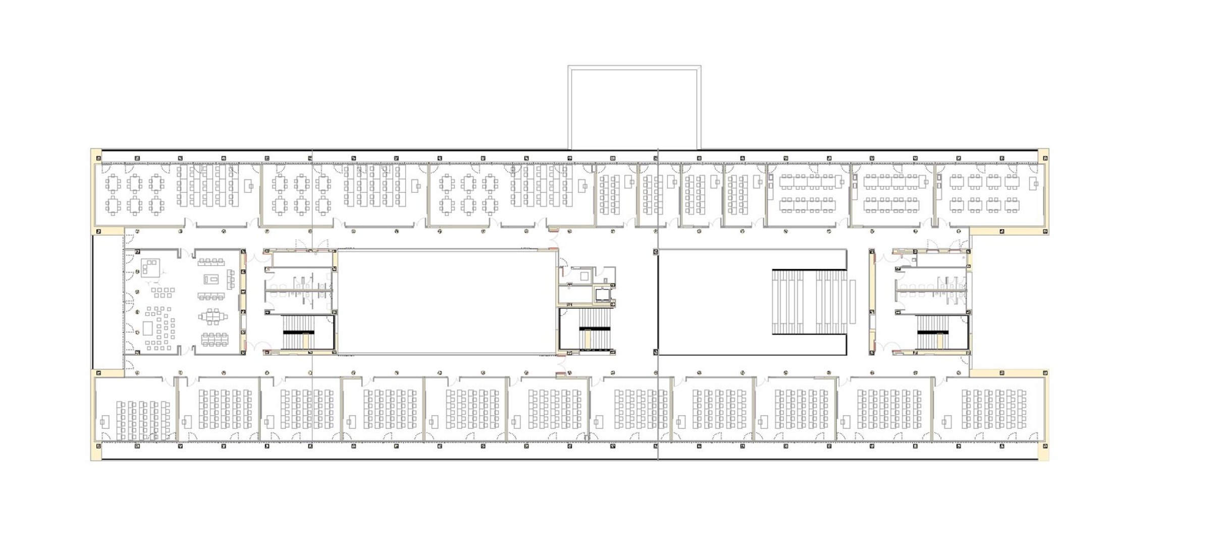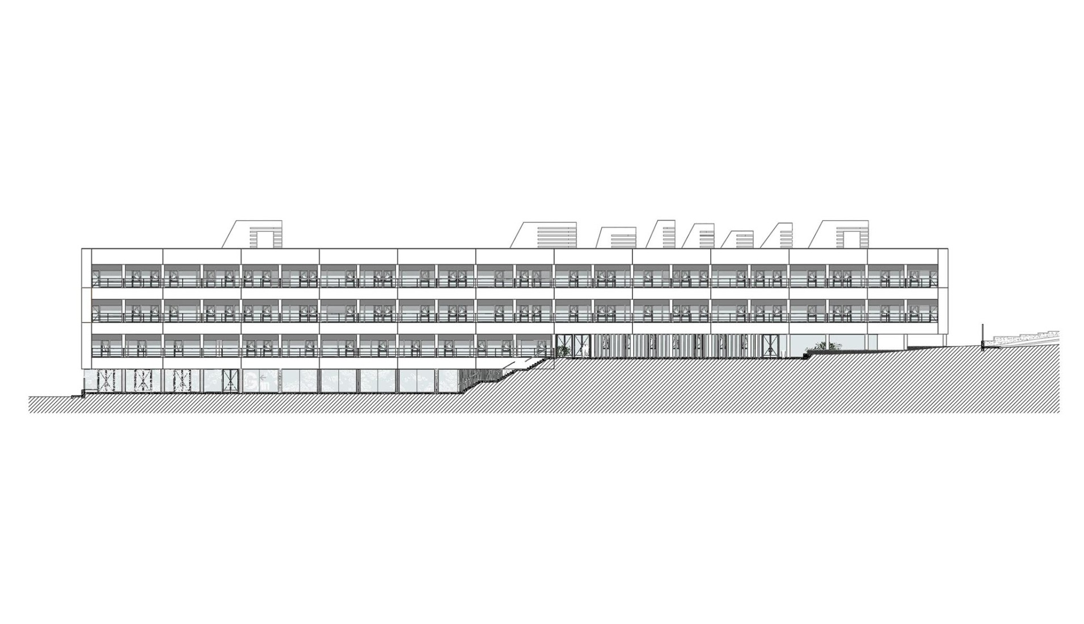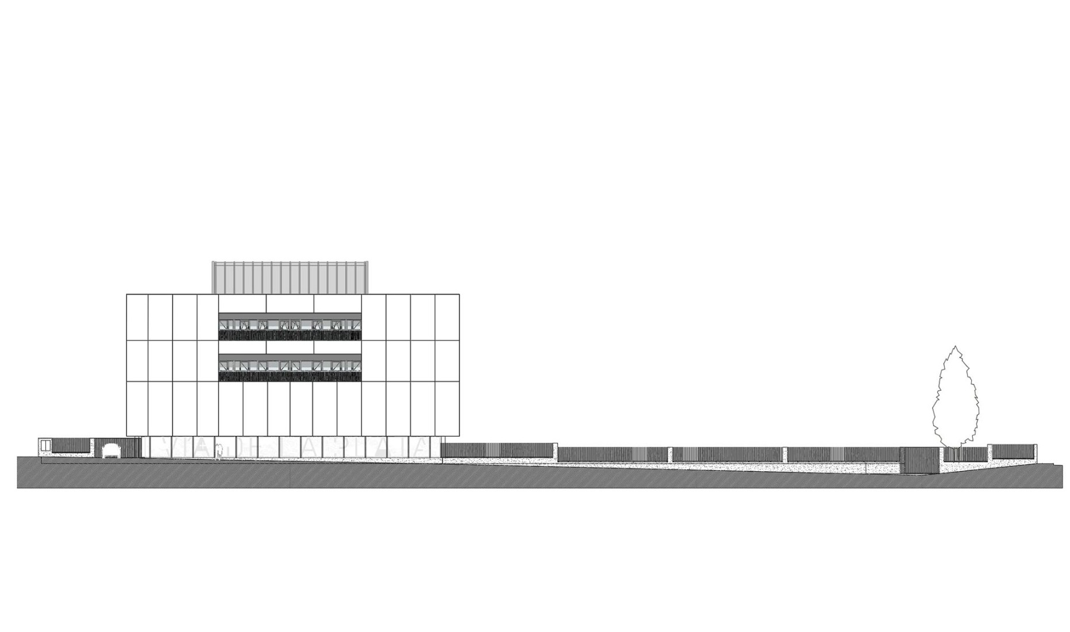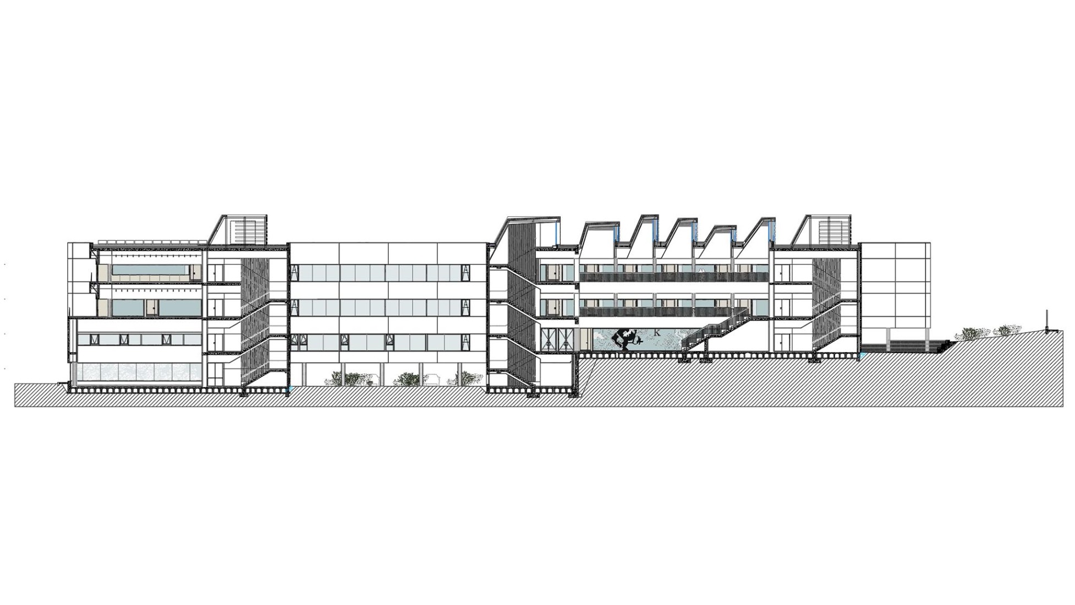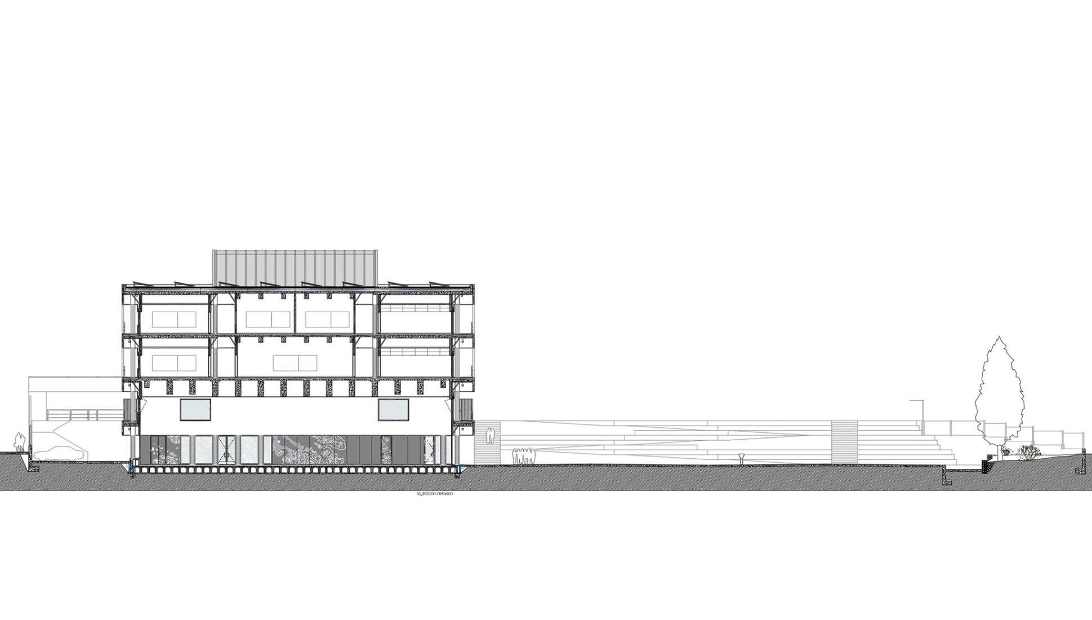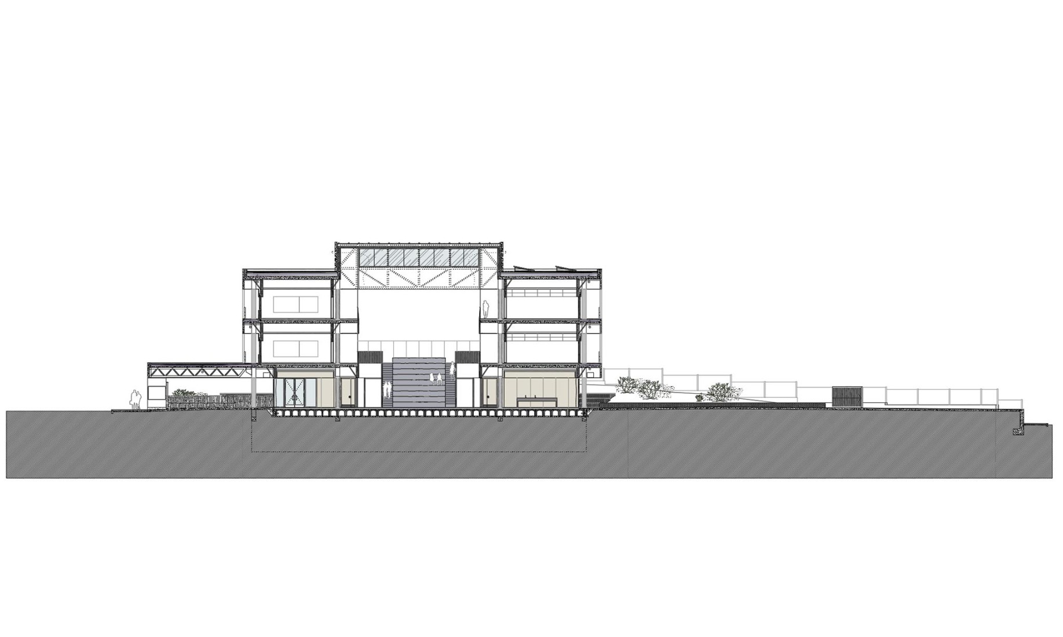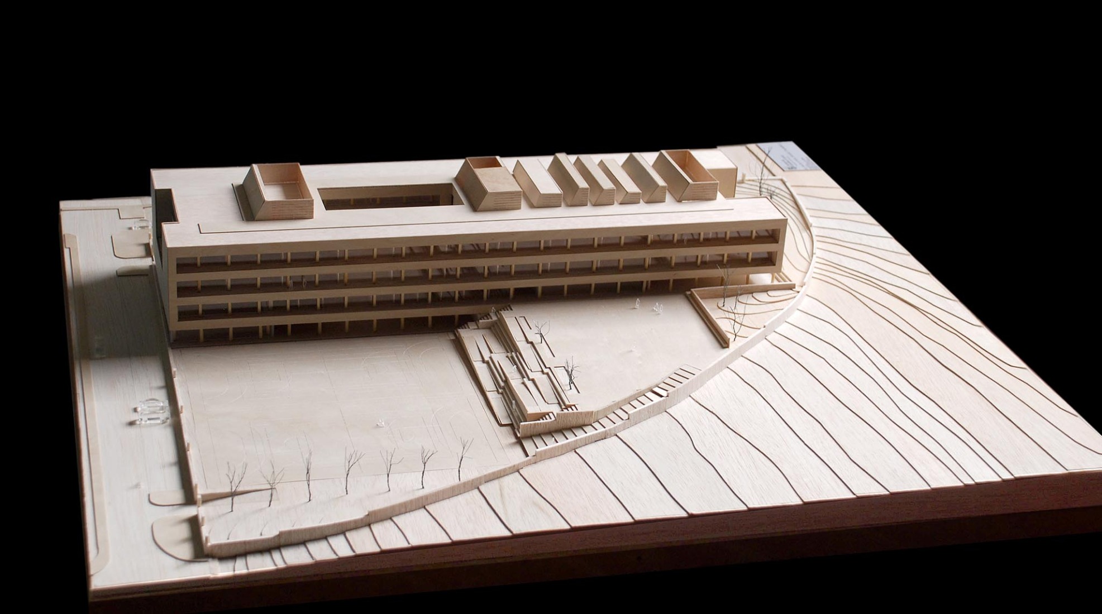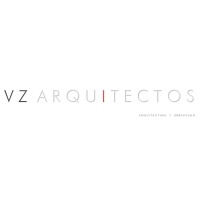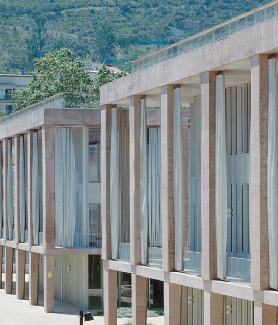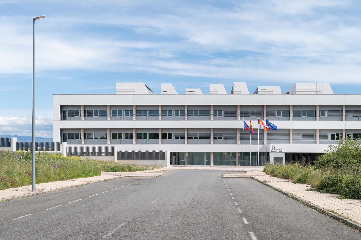
This high school, designed by VZ Arquitectos, seeks to provide all the necessary educational spaces and common areas that can enrich the experience at the center. The two large horizontal platforms provide the main entrance to the building at the top and the sports courts at the bottom. The various classrooms are located around the perimeter, leaving the center of the volume available for utility spaces and large voids, such as the central living space.
The project focuses particularly on energy-efficient solutions, based on ECCN parameters. The central space features skylights, and the multipurpose classrooms are positioned to achieve optimal orientation. Various systems, such as geothermal air conditioning, heat recovery systems, and photovoltaic collectors, have also been used to enhance the project's sustainability and comfort.
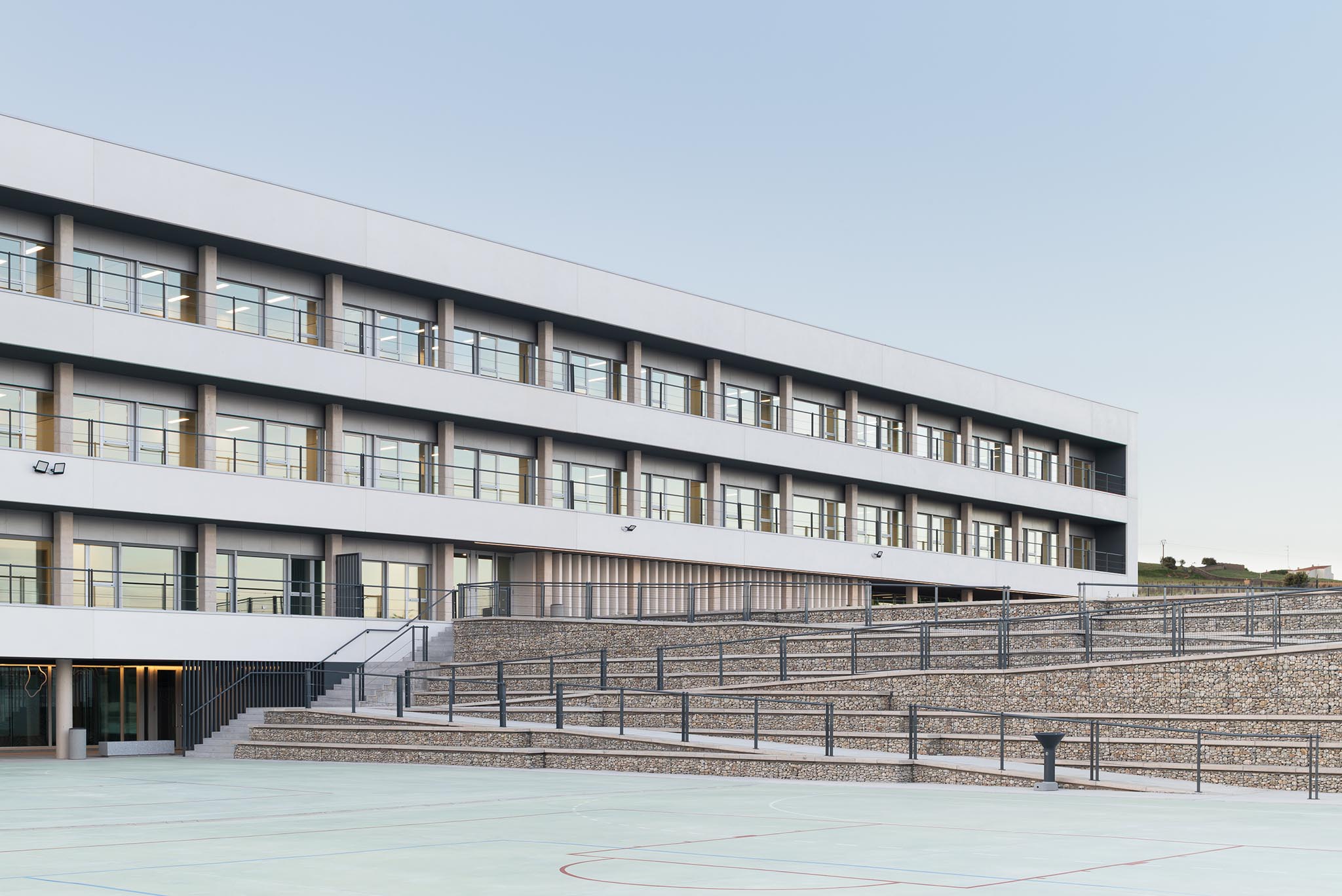
IES Vía de la Plata by VZ Arquitectos. Photograph by Gabriel Gallegos Alonso.
Project description by VZ Arquitectos
The new Vía de la Plata Secondary School in Guijuelo (Salamanca) is located on the southern edge of the town, within a valley with a steep north-south slope overlooking the nearby Béjar mountain range. The project adapts to the terrain through two horizontal platforms connected on the outside by a system of steps with interspersed ramps that improve accessibility. The upper platform, to the north, houses the playground, linked to the building entrances and the garden area. To the south are the multi-sport courts next to the gymnasium and the porch area.
Volumetrically, the building is conceived as a large, compact rectangular block, with two large voids within it: a landscaped courtyard and a central, triple-height covered space illuminated by five skylights. These voids connect and illuminate all the circulation spaces arranged around them.

All the multipurpose classrooms are located on the south side of the building, providing visual contact with the natural surroundings of the Gredos Mountains as a backdrop. The overhanging terraces control sunlight, thanks to an efficient system of adjustable louvers. The classroom thus becomes an extension of the landscape, gaining clarity and natural light with a positive and intense relationship between the interior and exterior without sacrificing aspects such as energy efficiency, sustainability, and comfort.
The central space for students and faculty is conceived based on certain fundamental pedagogical values: sharing, relating through respect and responsibility, and community... "What's truly important in educational centers happens between classes."
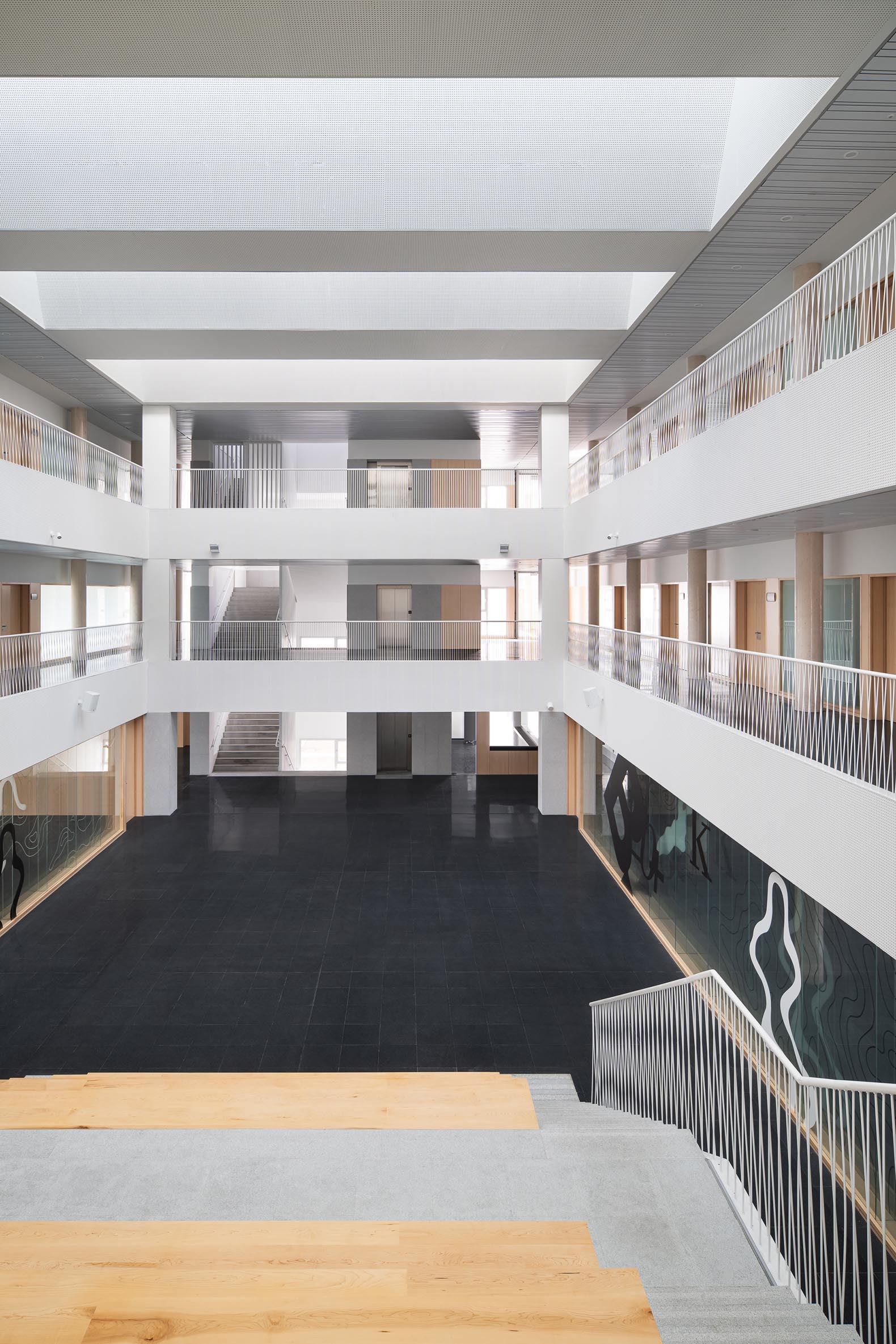
This central space is visually connected to all levels of the school. The steps increase the space and the possibilities for holding various events among students. The space increases its possibilities by being physically connected to the surroundings of the multipurpose room and the library.
The project is conceptually conceived as a flagship, with the Collaborative Projects Classroom at its center, moving westward on the great journey of learning and training for young people as the most important task our society must assume.
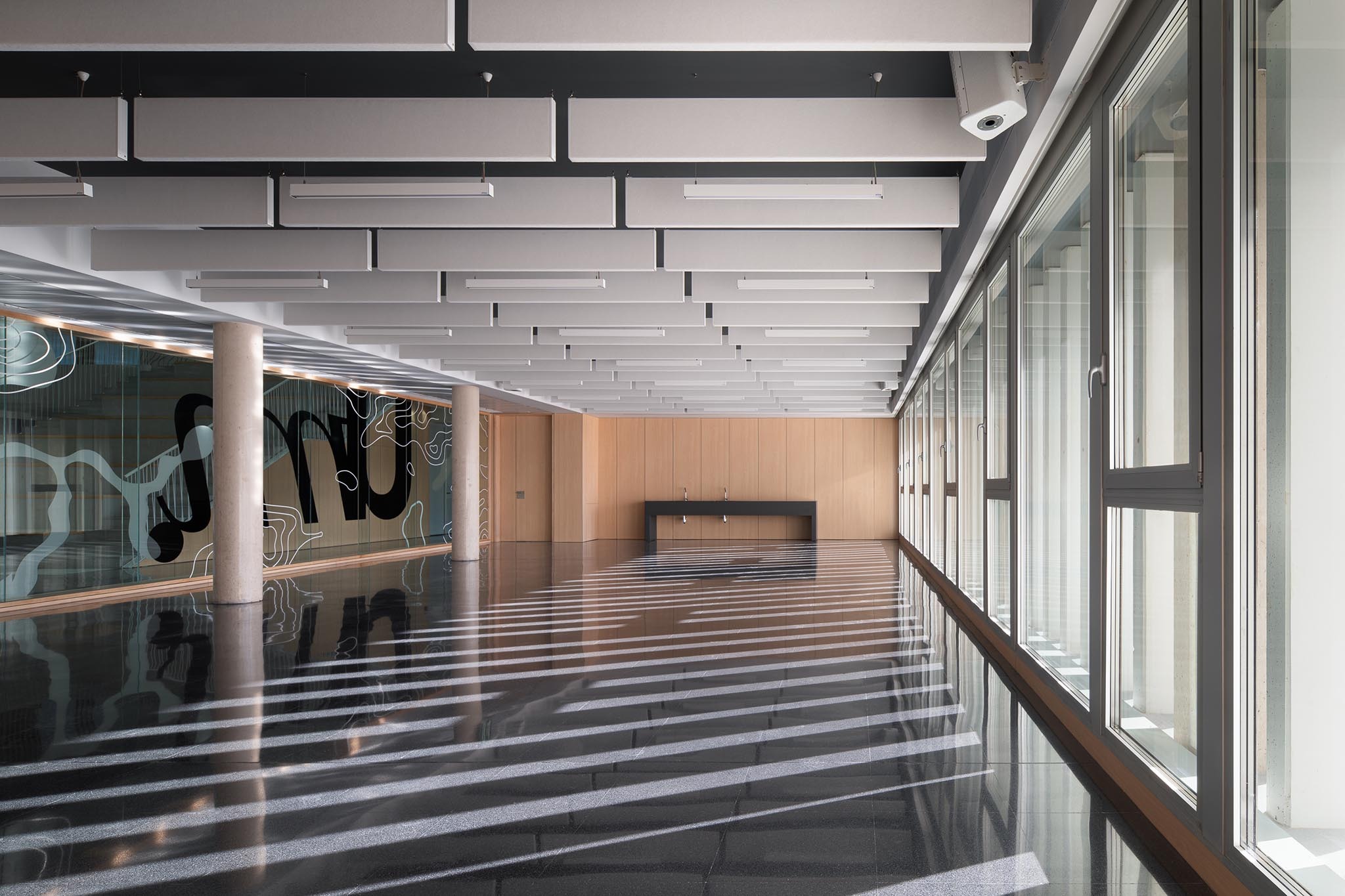
Technically, the building is designed according to ECCN energy efficiency parameters, leveraging natural resources and alternative energy sources: rainwater collection and reuse, a geothermal air conditioning system, an air renewal system with enthalpy heat recovery, electricity generation with photovoltaic collectors, and a DALI lighting system. The orientation of the multipurpose classrooms and the building's compactness are part of the passive strategies to reduce energy consumption.
The building design and construction took into account the sustainability criteria for LEED certification, in accordance with a LEED GOLD level for new construction.
