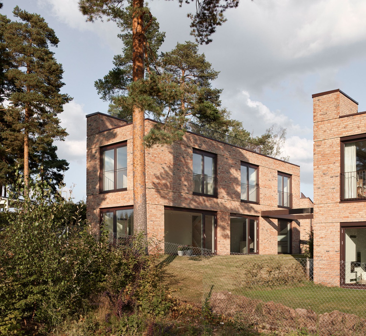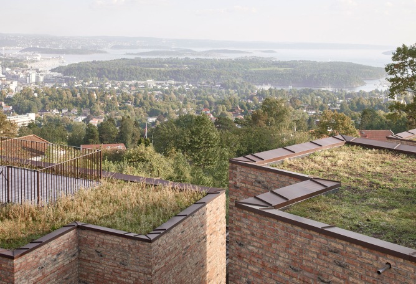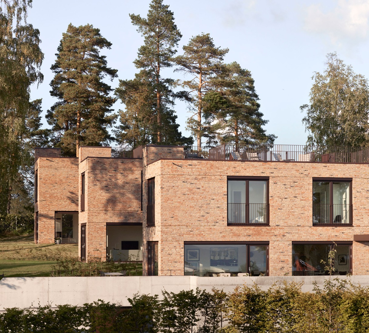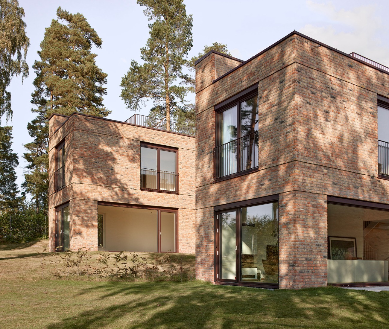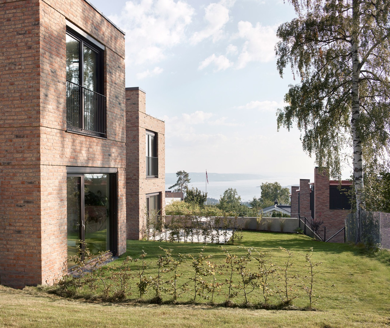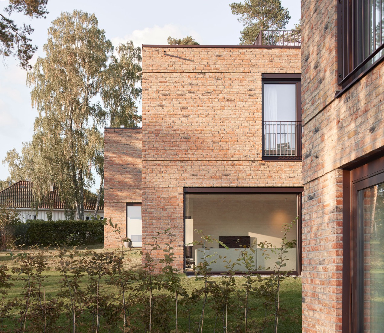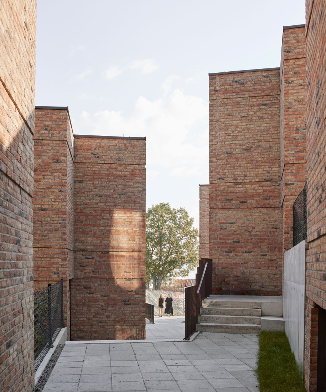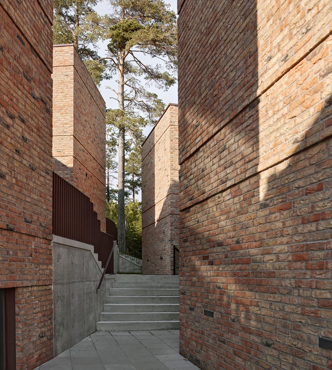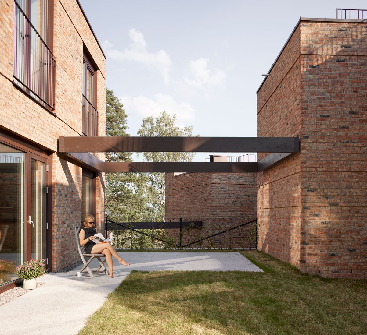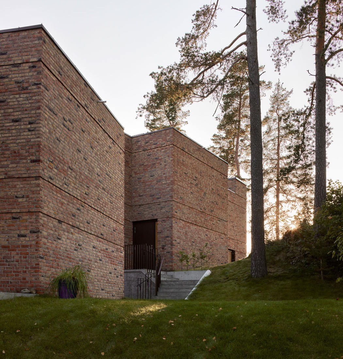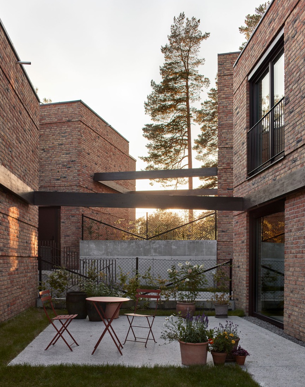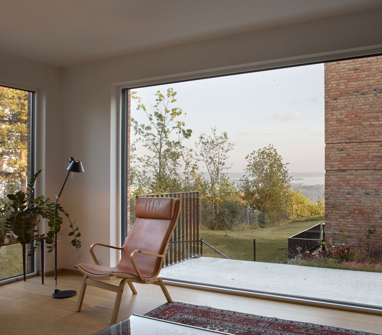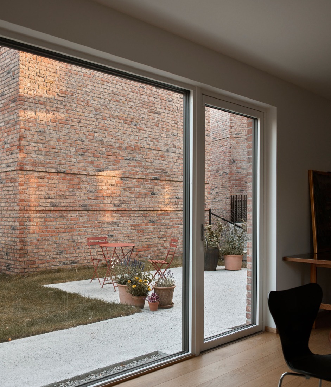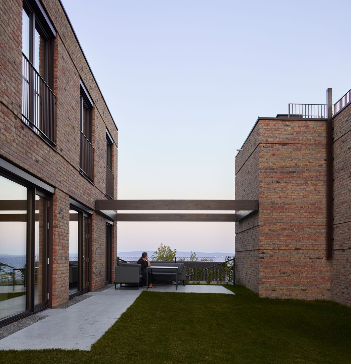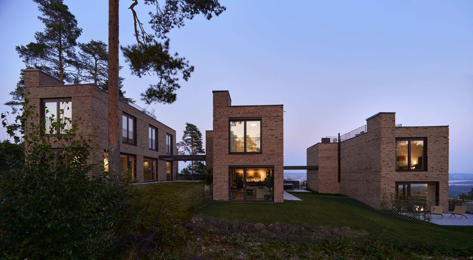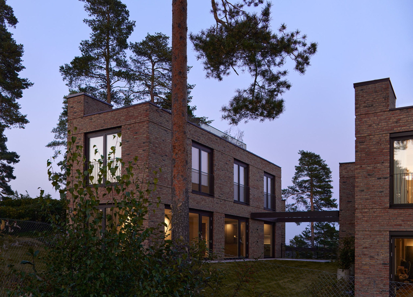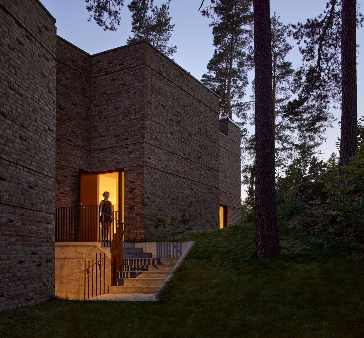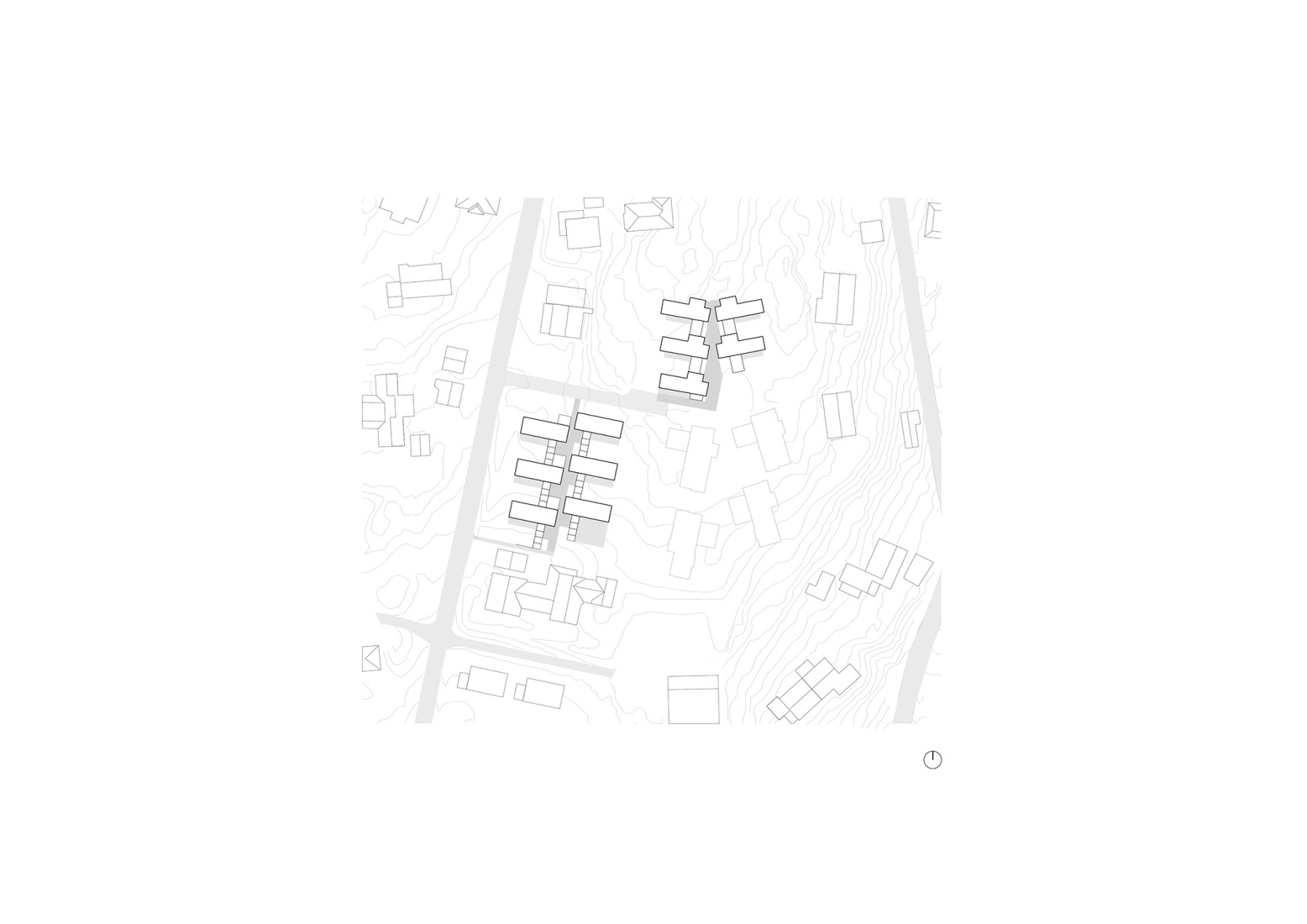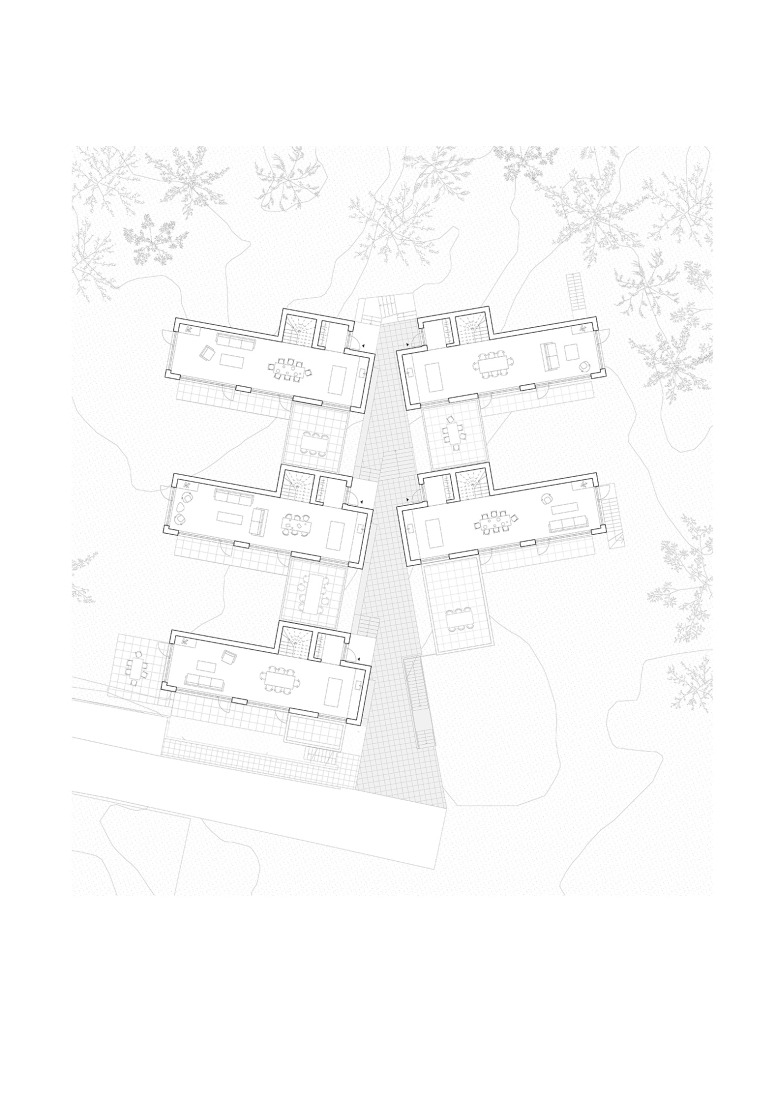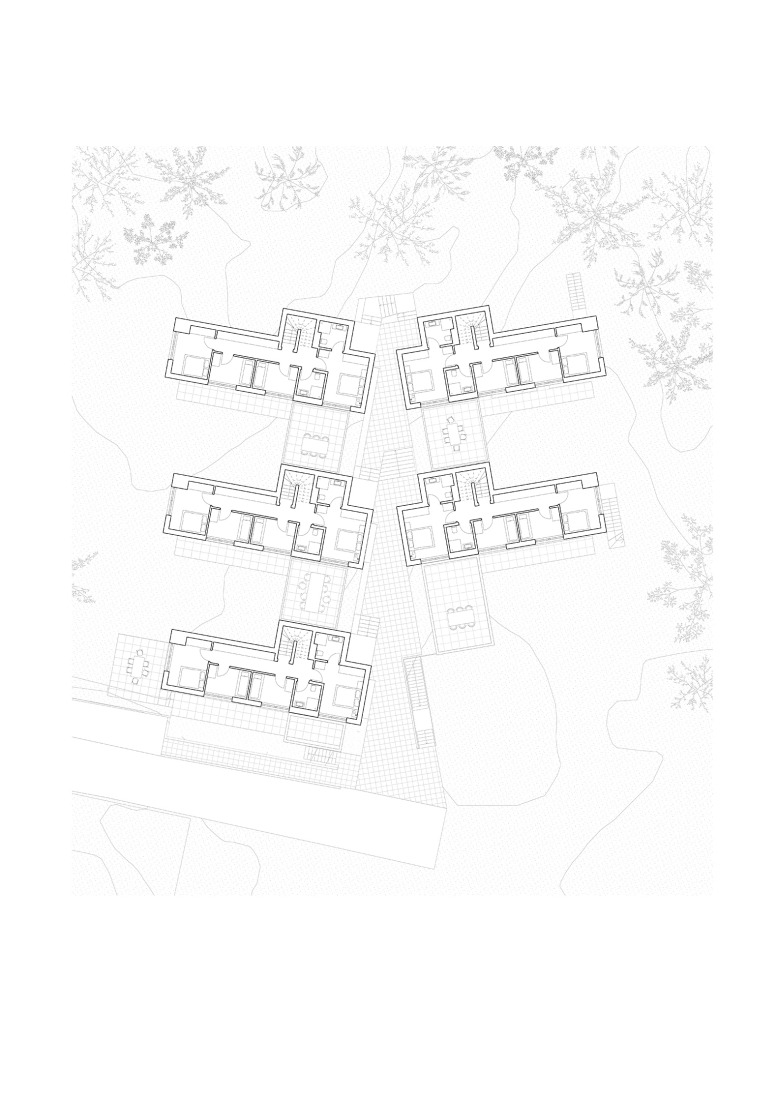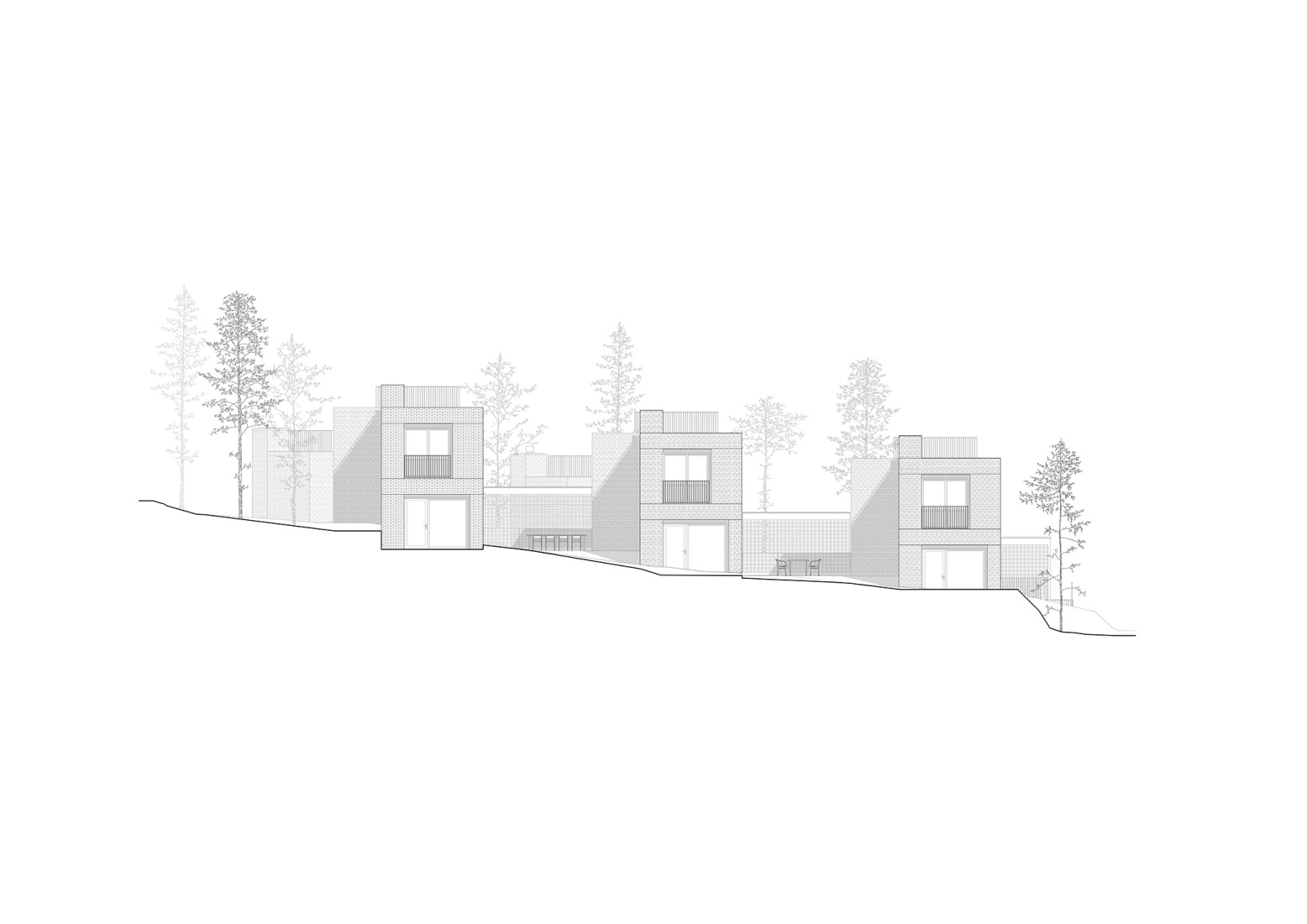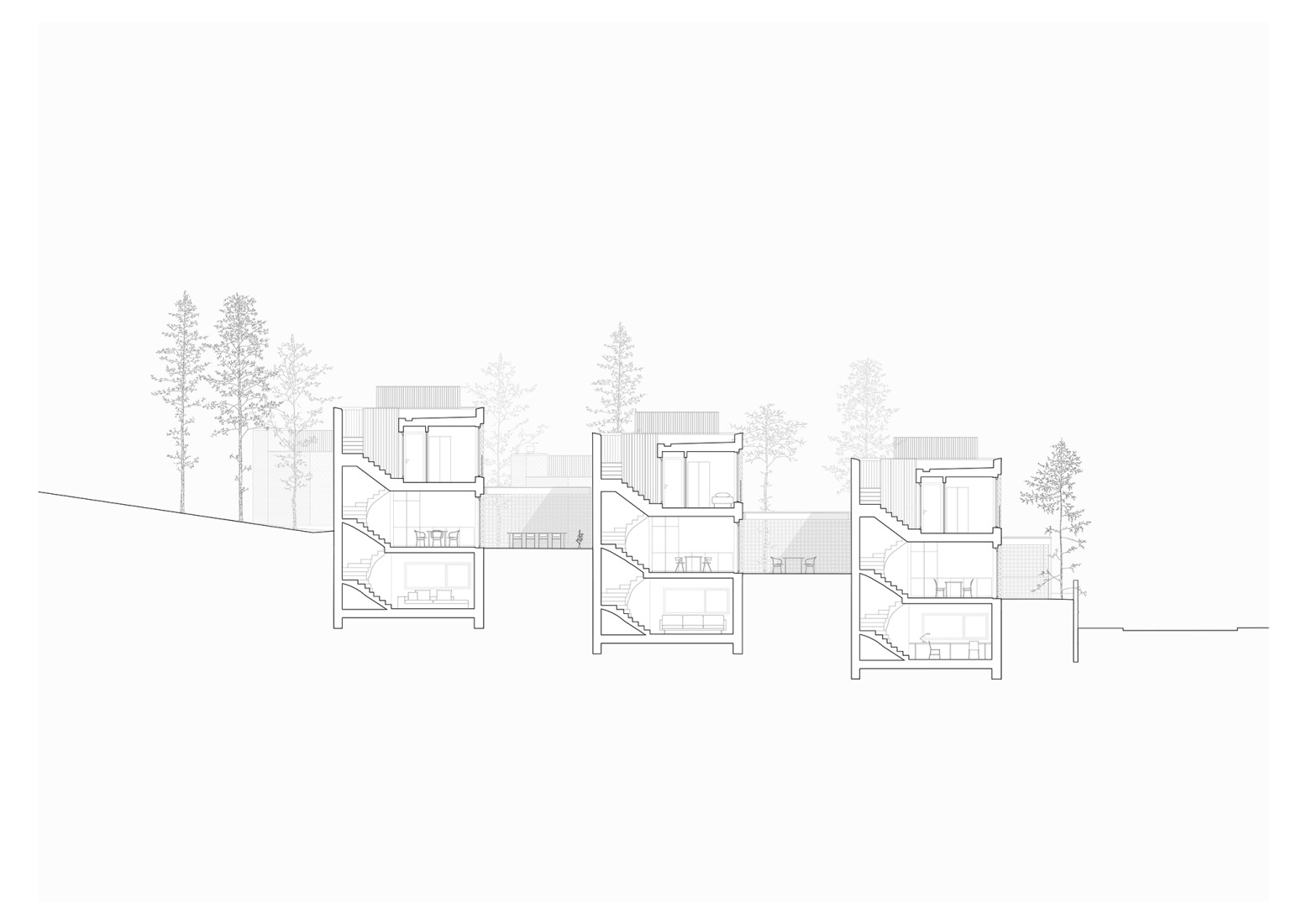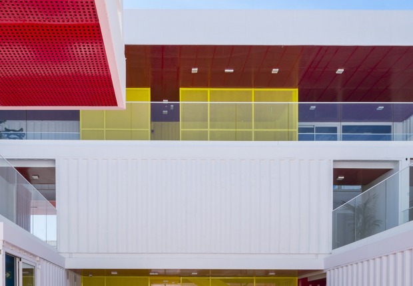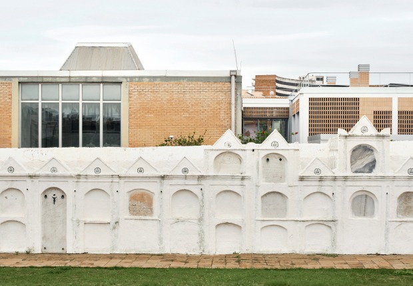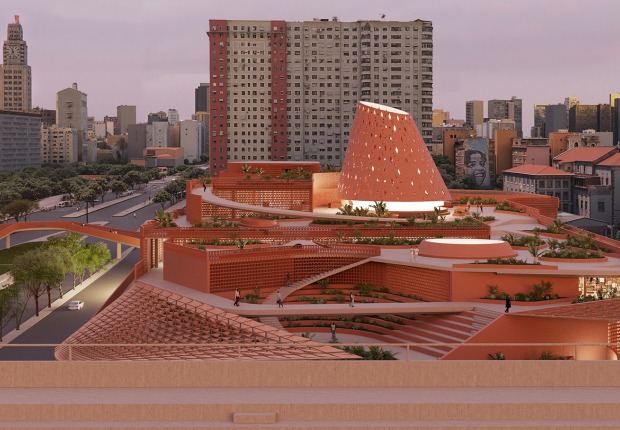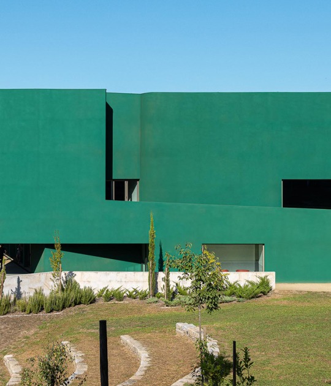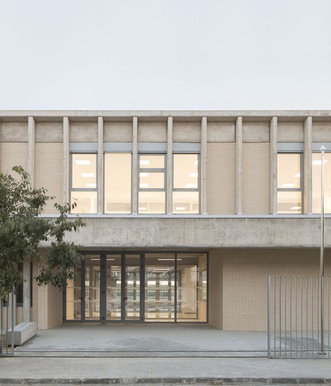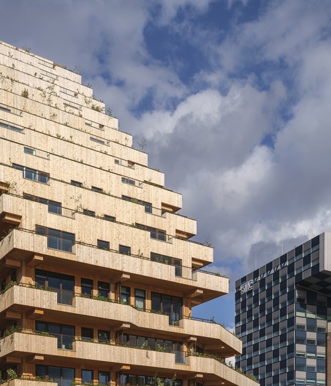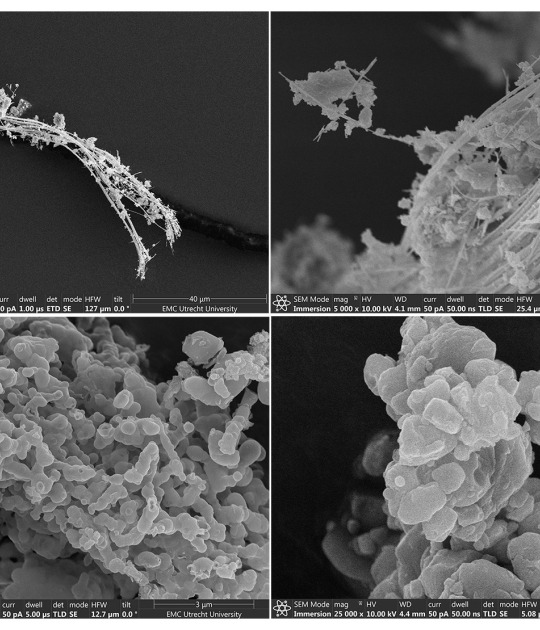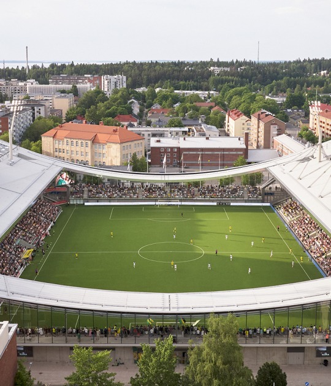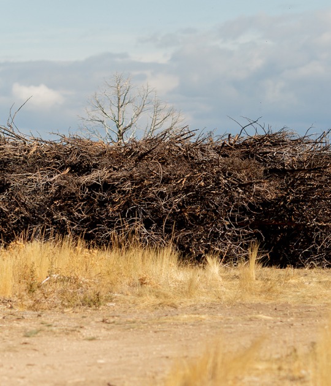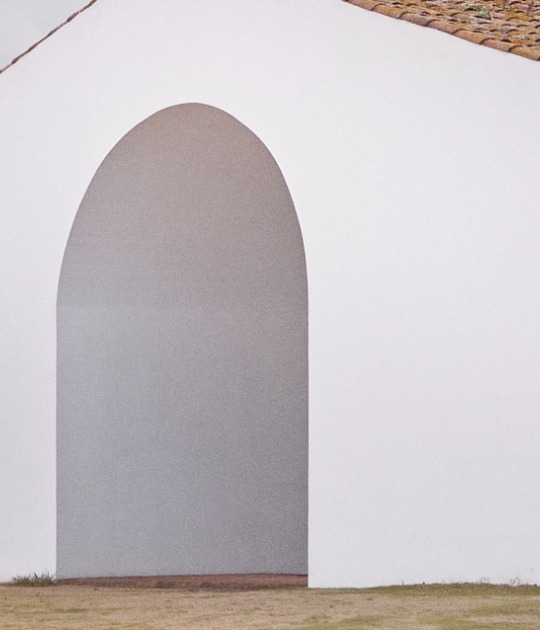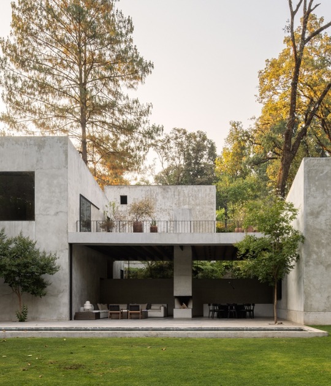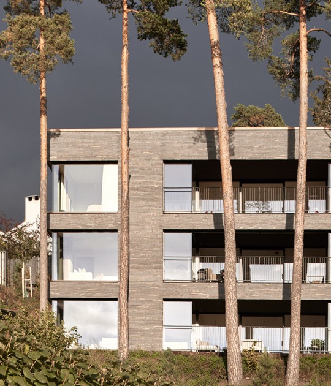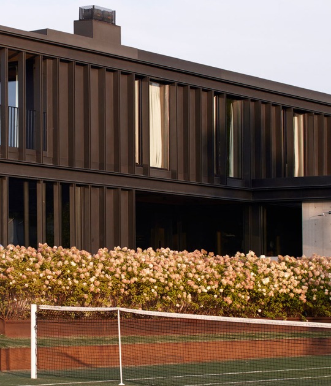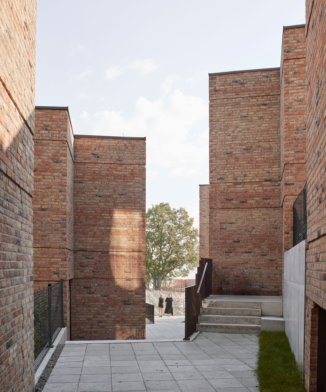
R21 Arkitekter designed the floor plan of each apartment with the same dimensions, two stories high and in an L-shape. The complex is crossed by a central, interior, and private street, which leaves three apartments to the west and the other two to the east, above the underground parking lot. Each apartment is accessed through this interior street.
Taking into account the orientation and topography of the site, the studio created large openings in the south-facing facades, creating open spaces and patios, while the north facades were closed off. This strategy allows for the creation of private spaces between the open facades of each volume and the opaque wall of the neighboring building. In this way, the patio extends into the interior of each apartment, creating a natural and intimate environment.
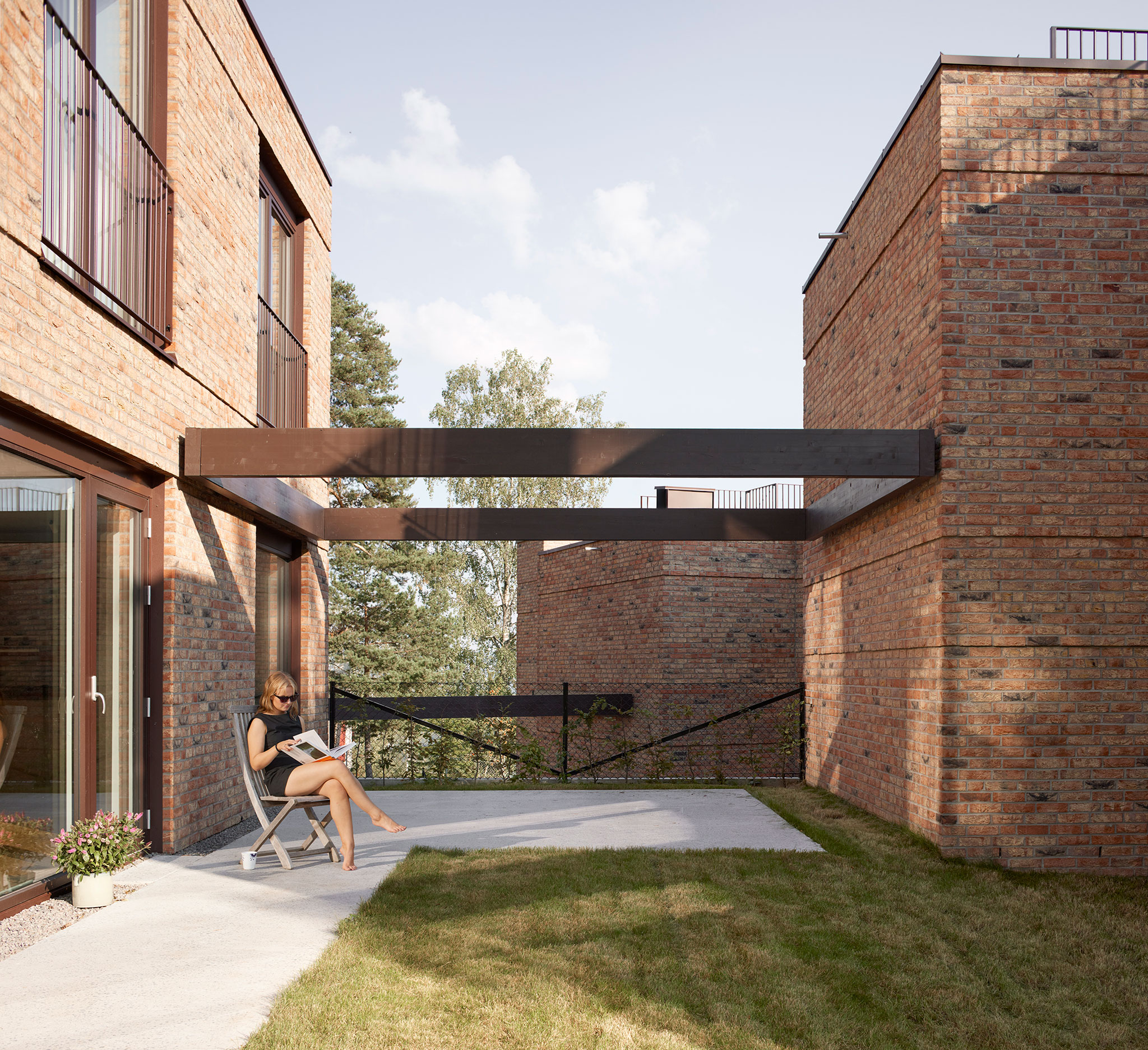
Patio houses in Ullerntoppen, phase 2 by R21 Arkitekter. Photograph by Mariela Apollonio.
Unlike the first phase, a single construction material was used for the exterior enclosure: brick. This element, apart from providing an economic advantage, creates a sober and robust result, interrupted only by the large glass openings. The volumes are connected by a system of pergolas, and natural and plant elements surround the entire complex, creating balance and harmony.
Project description by R21 Arkitekter
The second phase of the commission involves the design and construction of five paired two-story homes, built over a shared underground parking garage, located in an area dominated by single-family residences.
Each unit features one open façade and one closed façade. The L-shaped layout, combined with the repetition of this form, generates outdoor spaces. These are created between the open façade of one building and the closed façade of its neighbor, providing a sense of privacy. The segmentation of the volume follows the rhythm established in Phase 1, but the internal layout is reorganized according to the specific needs of this project. A protruding volume forms an inverted pergola.
The rhythm of the units corresponds to Phase 1; the three units on the left follow the same logic, while the two units on the right shift out of the double comb arrangement to accommodate the underground parking, based on economic considerations.

While respecting the same strict maximum height regulations as in Phase 1, the volumes are carefully positioned, taking into account the site’s topography and prioritizing views and natural light. The shared access transforms into an internal street, which connects the different levels and helps create sheltered areas for entrances and informal gatherings.
Unlike Phase 1, this project is executed entirely in a single material-brick-reducing costs. The façade proportions are refined through voids: perforations in the mass. These openings are figurative, since everything is made from a single material, unlike in Phase 1. A pergola system extends from the entrance, visually linking the units and giving coherence to the whole. The expression is restrained, free of unnecessary gestures. The resource-conscious approach lends the complex a tectonic gravity, resulting in a more robust character.

