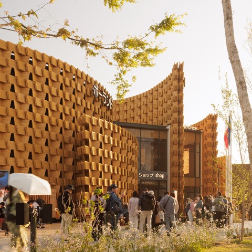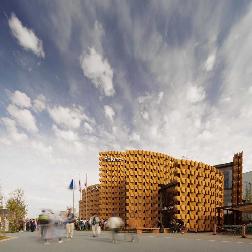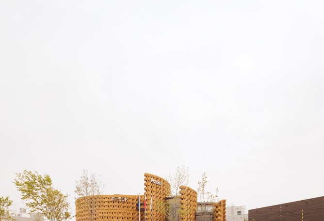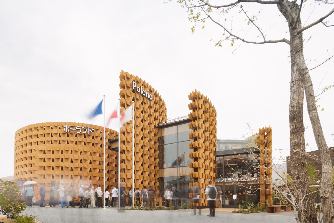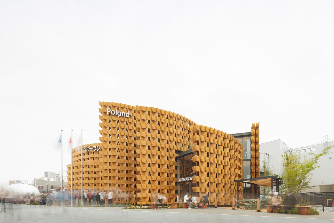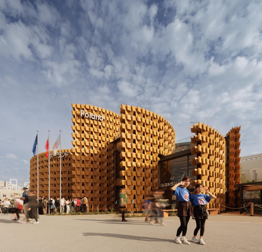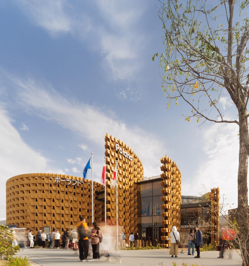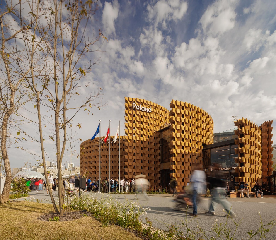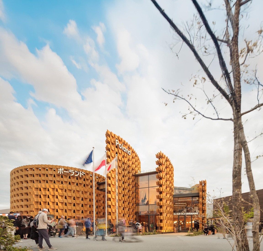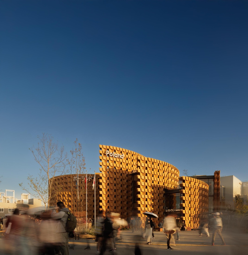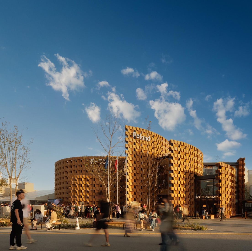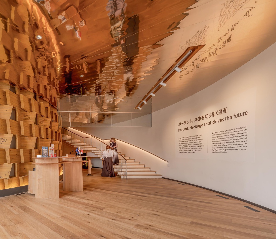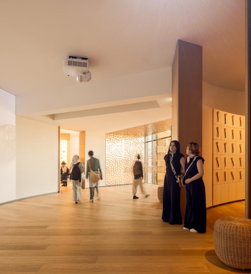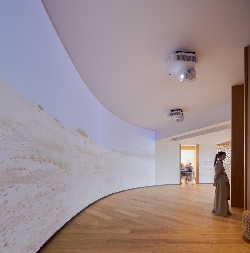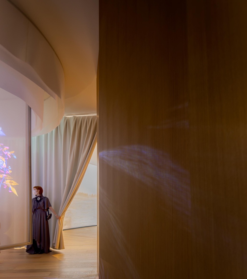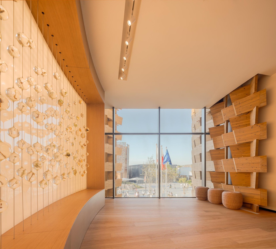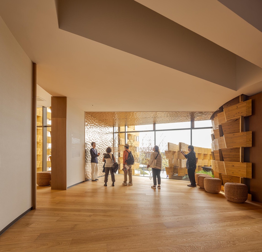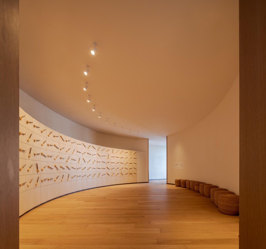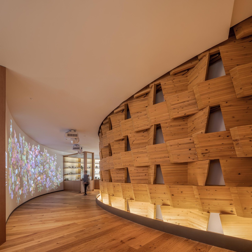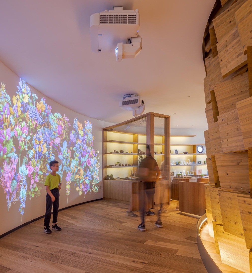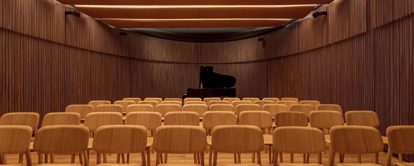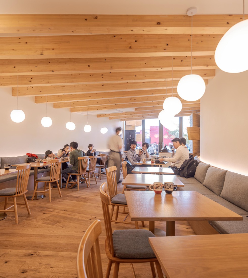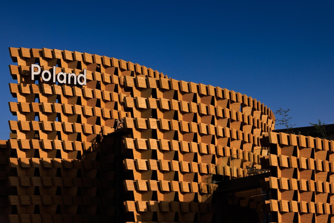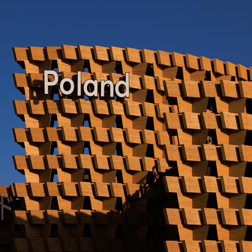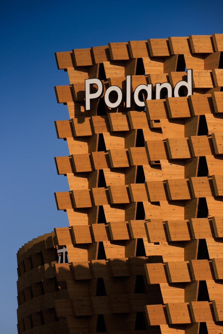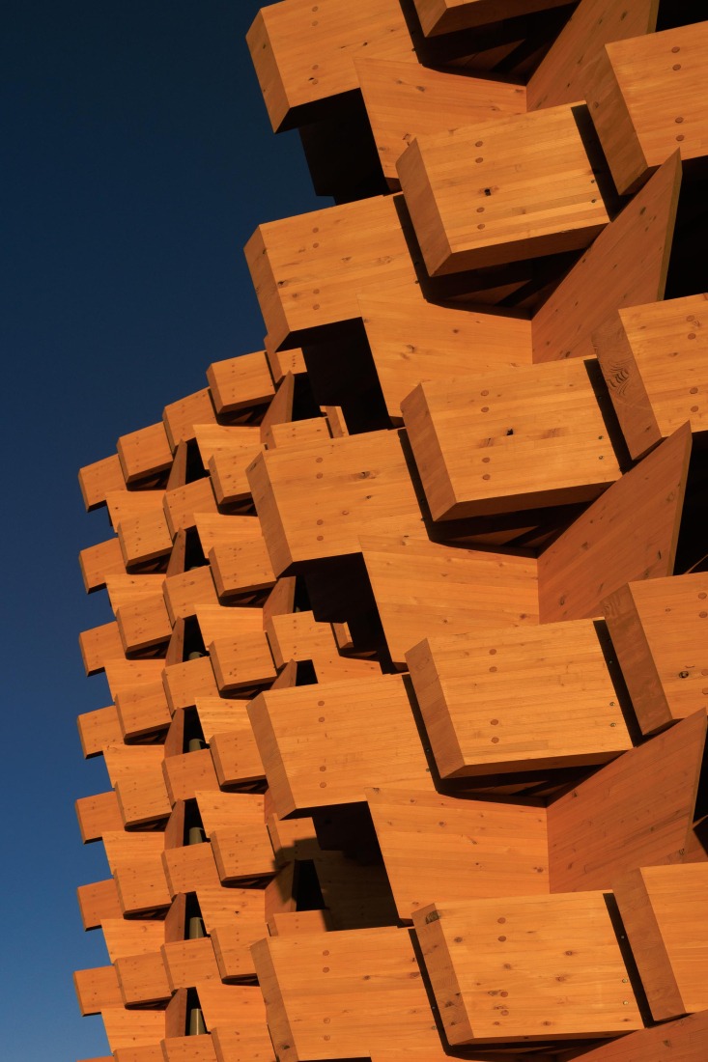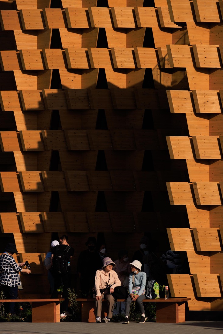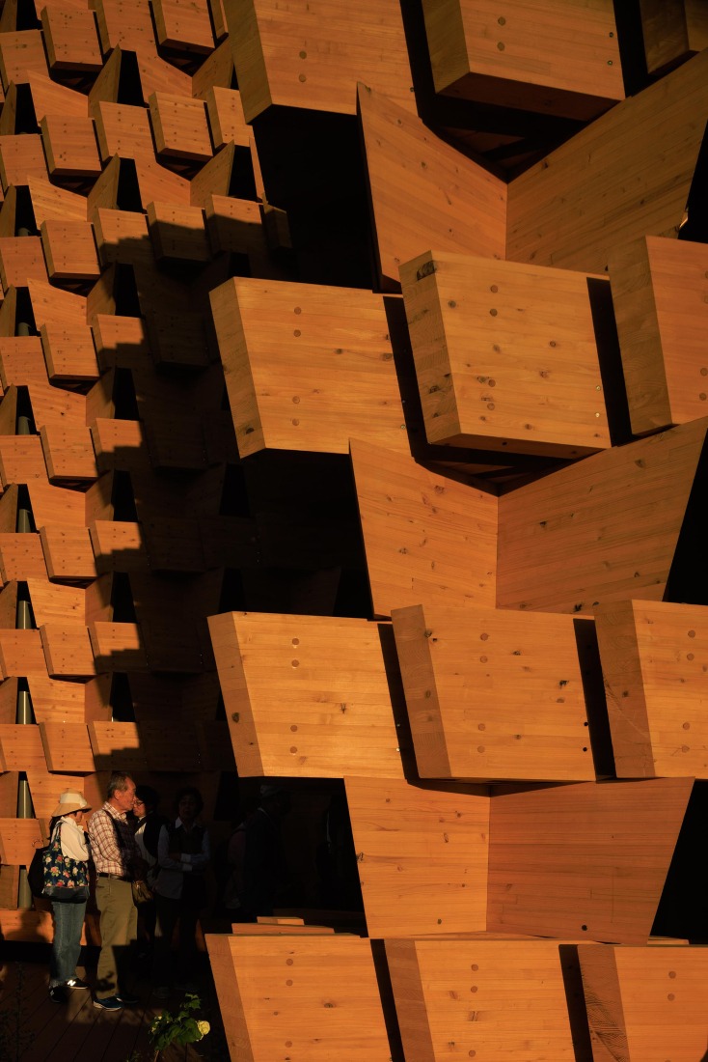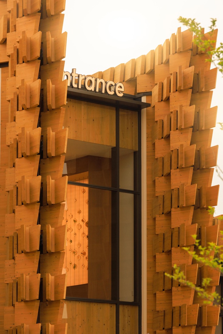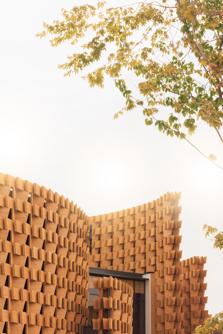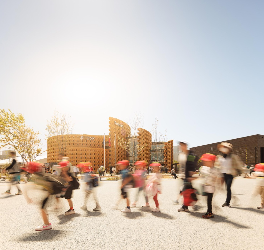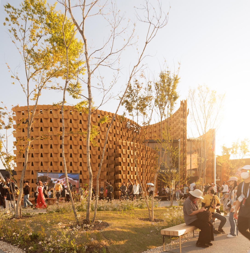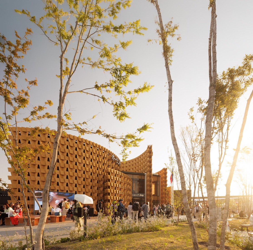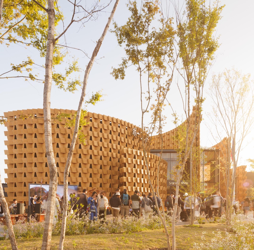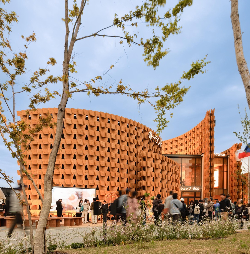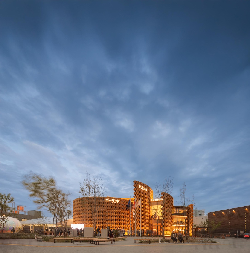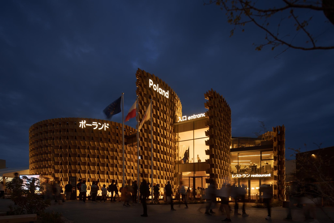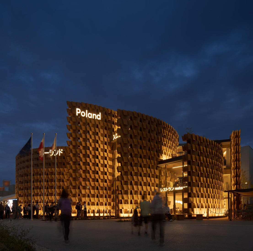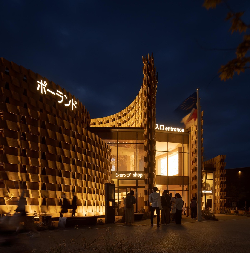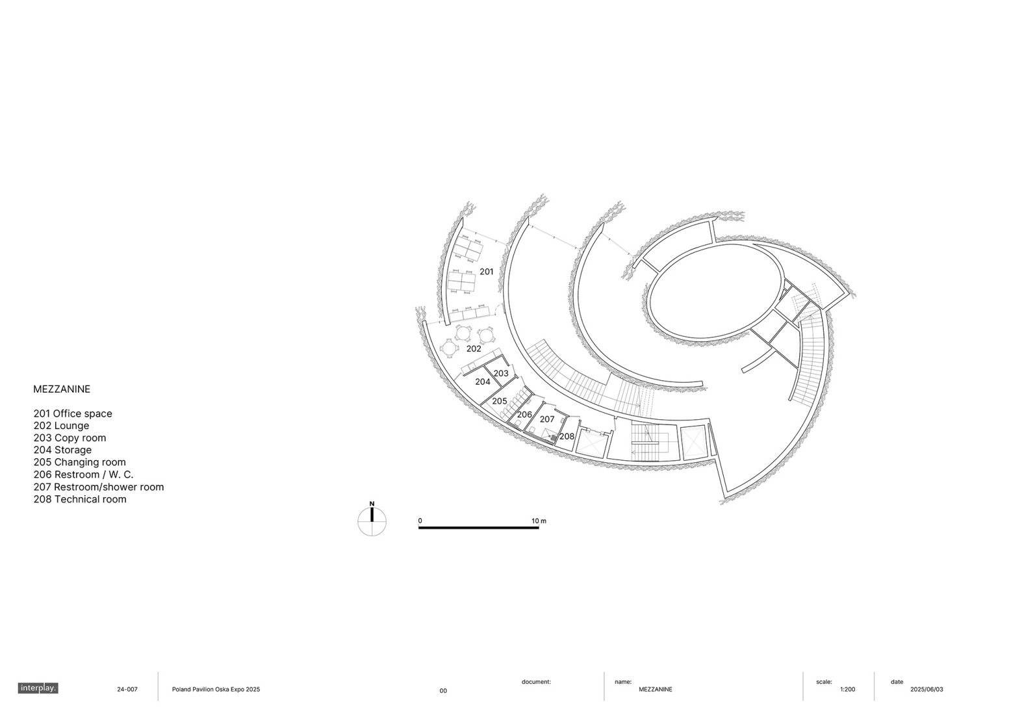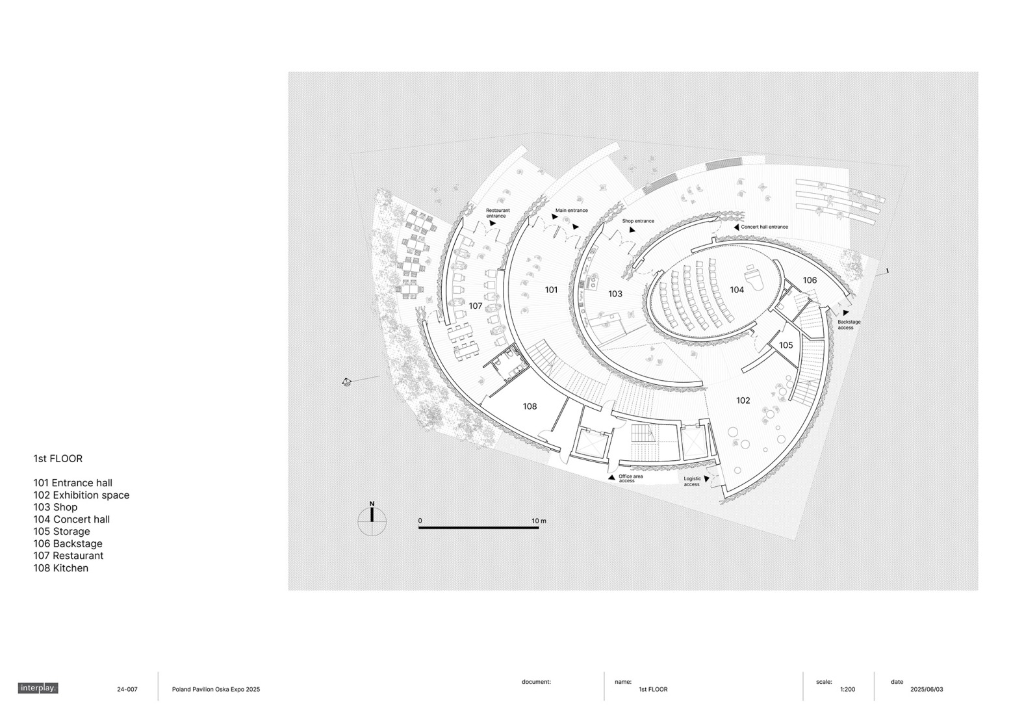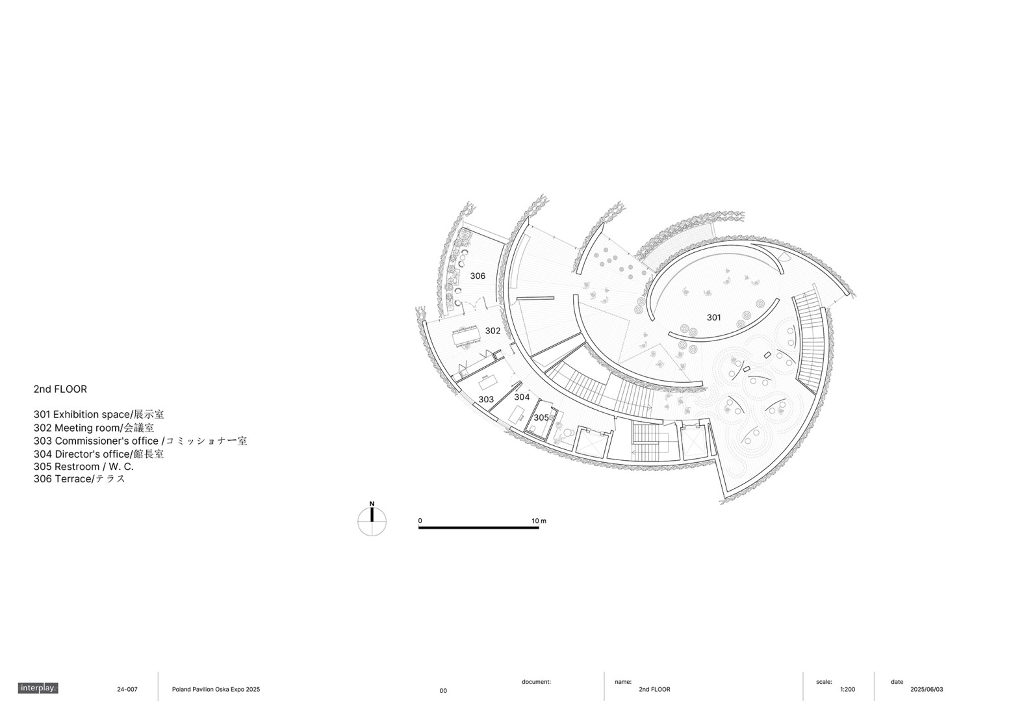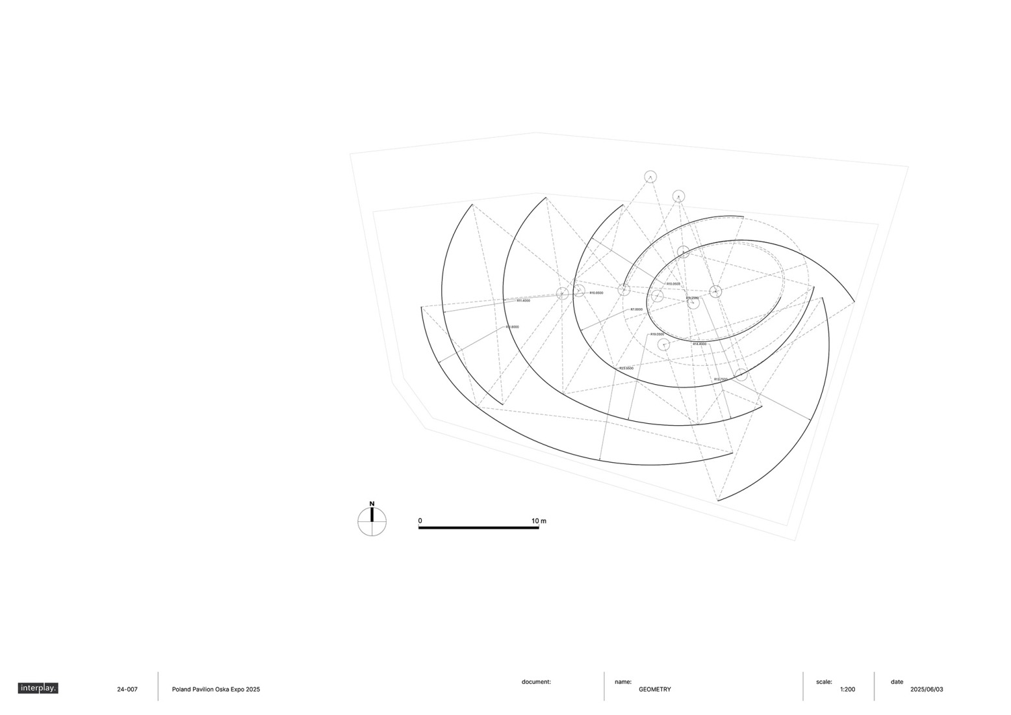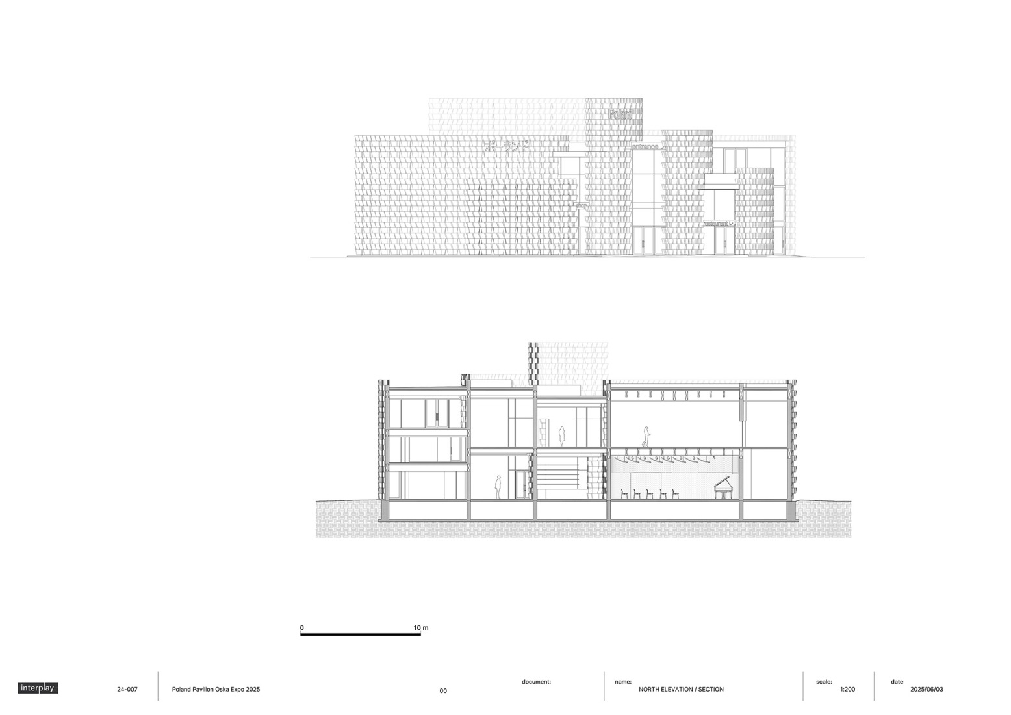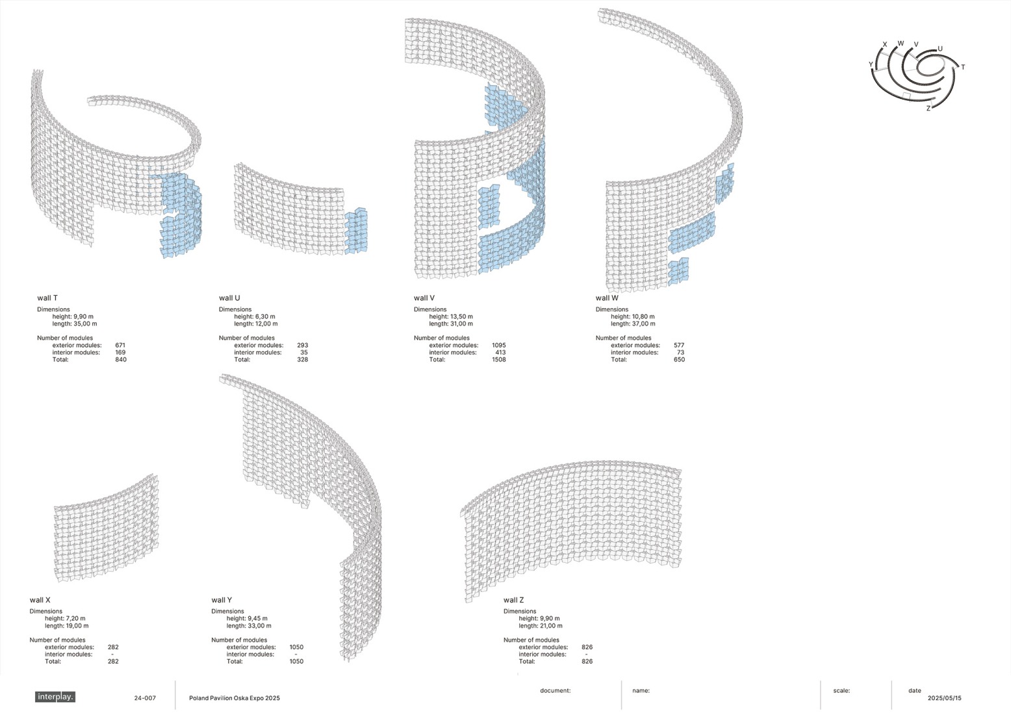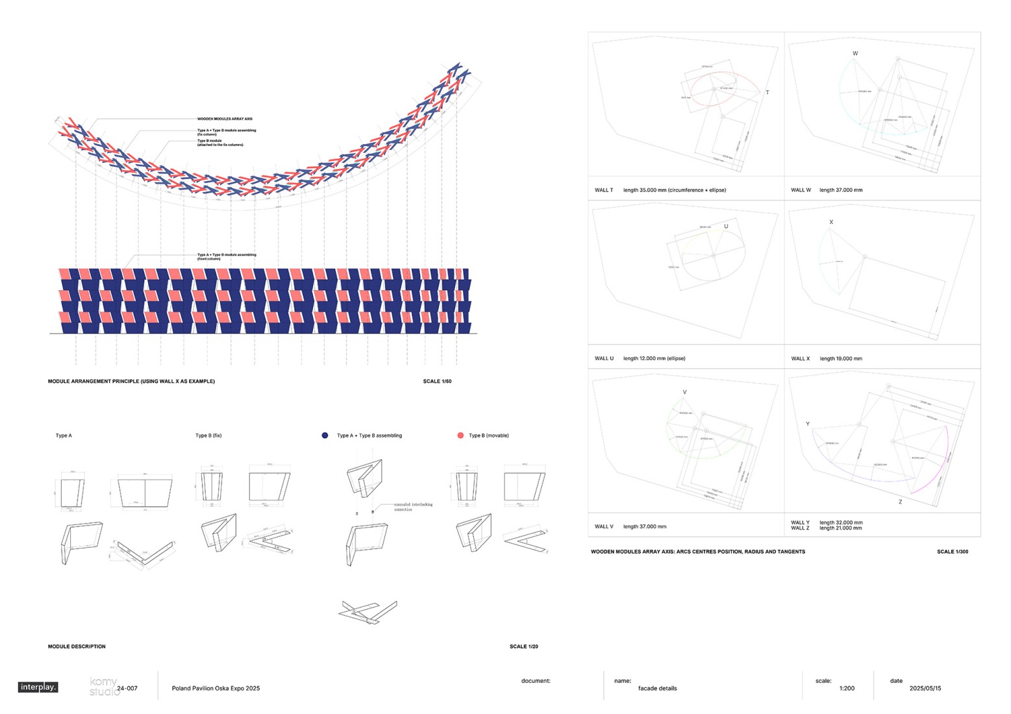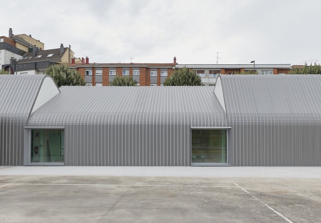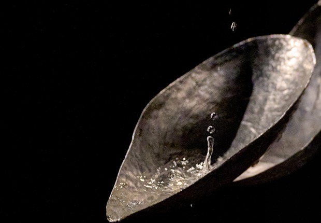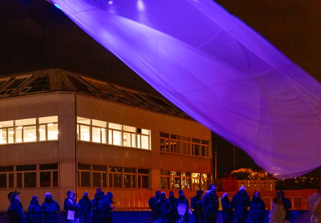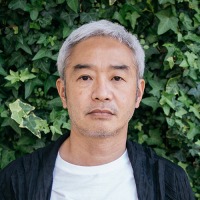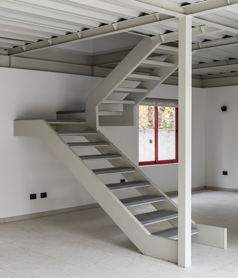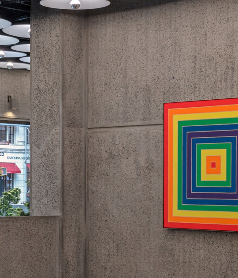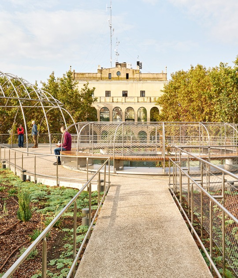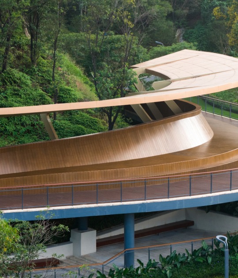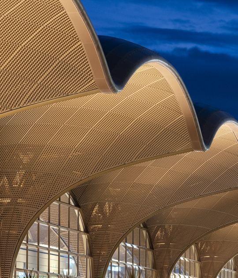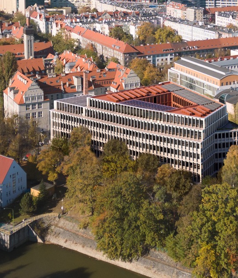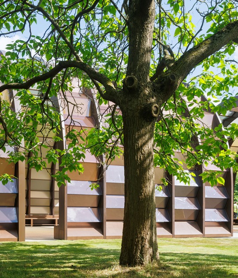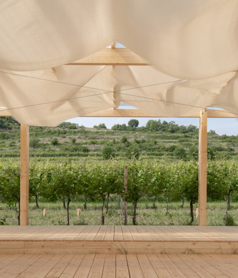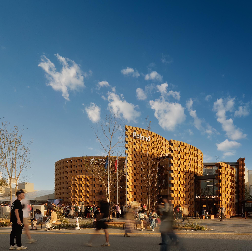
The pavilion, designed by Interplay architects and Komy studio, unfolds following the development of a spiral, configured by curved walls that overlap each other and generate its characteristic appearance. This spiral serves to establish a continuous route through the exhibition, culminating in a central elliptical concert hall, inspired by Baltic amber.
The main material used in the building's structure and cladding is locally sourced Japanese pine wood. This wood has been treated by reinterpreting traditional techniques with contemporary methods, creating a façade that, thanks to the interplay of light and shadow, changes its appearance throughout the day. Constructively, two types of standardized modules have been created with this wood, adapting to the geometry of the project.
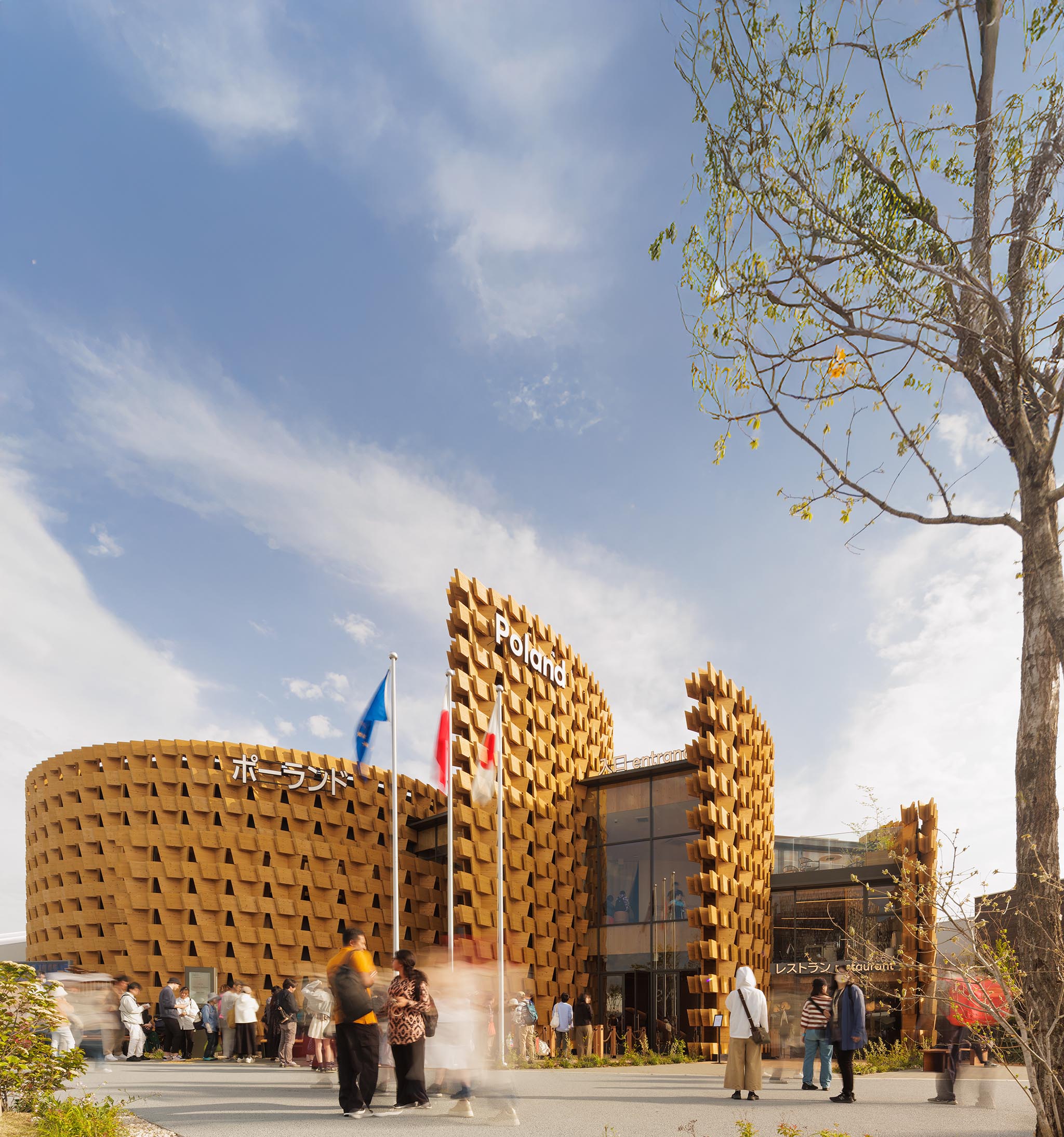
Poland Pavilion Osaka Expo 2025 by Interplay architects + Komy studio. Photograph by Fernando Guerra.
Project description by Interplay architects
The genesis of the project arose from a fascination with the geometry of the spiral. A shape that has inspired humanity for centuries, it appears in nature at all scales: from protein molecules to the structure of galaxies.
In what way does this geometry represent Polishness for us and its inherent spirit of innovation? The borders of Poland’s territory do not hinder innovative ideas from spreading far and wide, influencing distant regions, and allowing knowledge gained abroad to return to the gravitational centre of our nation. These invisible but significant forces for the country’s development are expressed in the dynamic form of spiral walls, with the concert hall at its core.

Formally, situated on a prominent corner plot highly exposed to external views, the Polish Pavilion is conceived from a spiral layout, formed by overlapping curved walls of varying heights. This open and dynamic shape addresses the need to offer a recognisable image from multiple angles, simultaneously drawing visitors in through wall extensions projecting towards their surroundings, inviting exploration.
The spiral geometry is more than merely a formal gesture; it serves as a spatial tool structuring the exhibition sequence and fostering a progressive experience of discovery. Visitors move naturally through different spaces without losing visual contact with the exterior, thanks to windows illuminating sections of the journey, culminating in a concert hall located at the building’s heart—a warm, introspective ellipse.
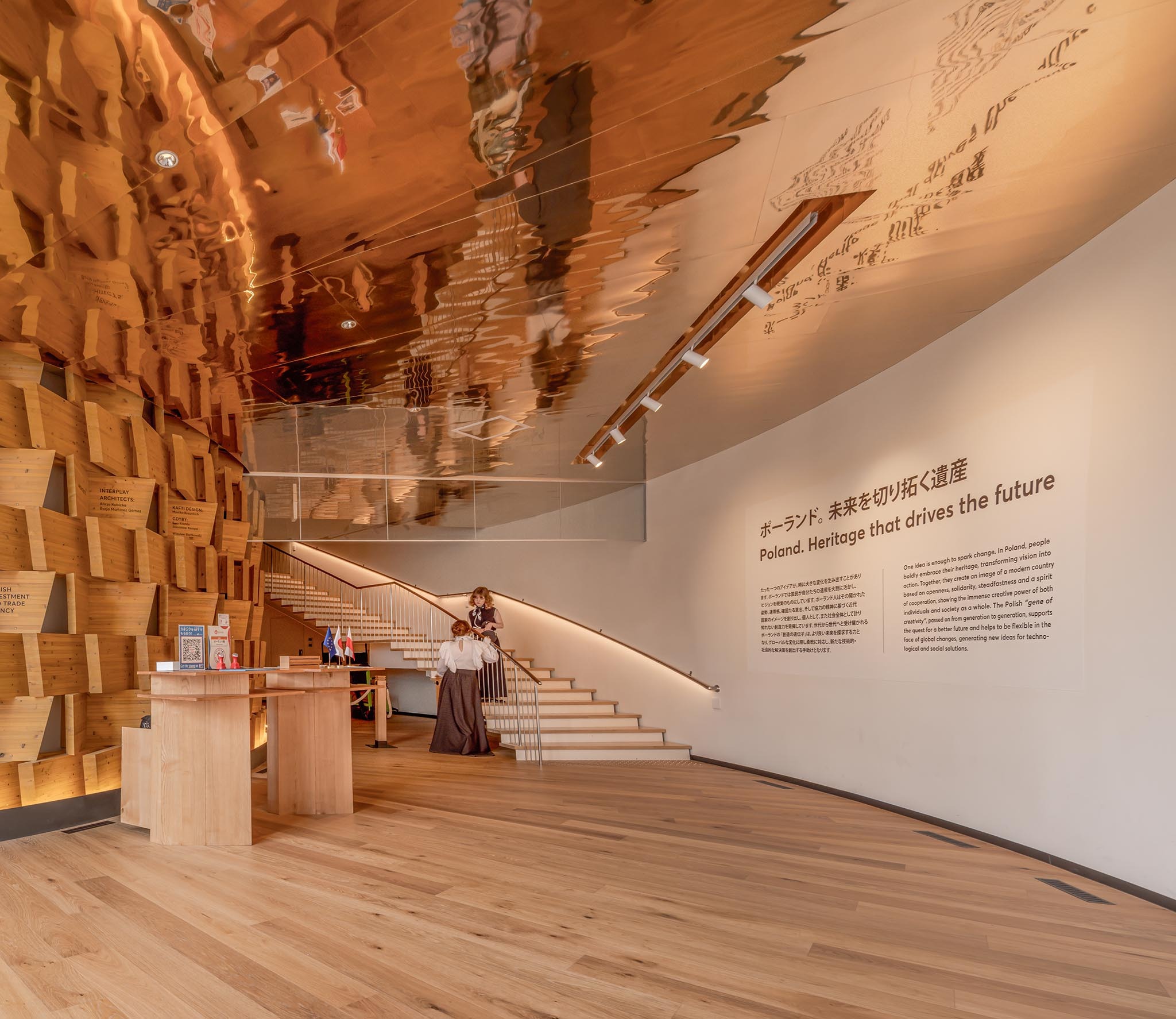
This hall, inspired by Baltic amber—a symbolic material of Poland—is enclosed by a curtain of golden chains evoking willow branches, referencing the landscapes that inspired Chopin. This curtain unifies the space, conceals entrances, and creates an intimate atmosphere subtly accentuated by lighting.
The pavilion exclusively utilises locally sourced Japanese pine wood for both its structure and cladding, capitalising on the exceptional savoir-faire of Japanese carpenters. It references traditional techniques reinterpreted through contemporary methods, resulting in a vibrant façade that shifts appearance throughout the day due to the interplay of shadows. Inside, the timber provides warmth, sensory comfort, and even an aromatic presence.
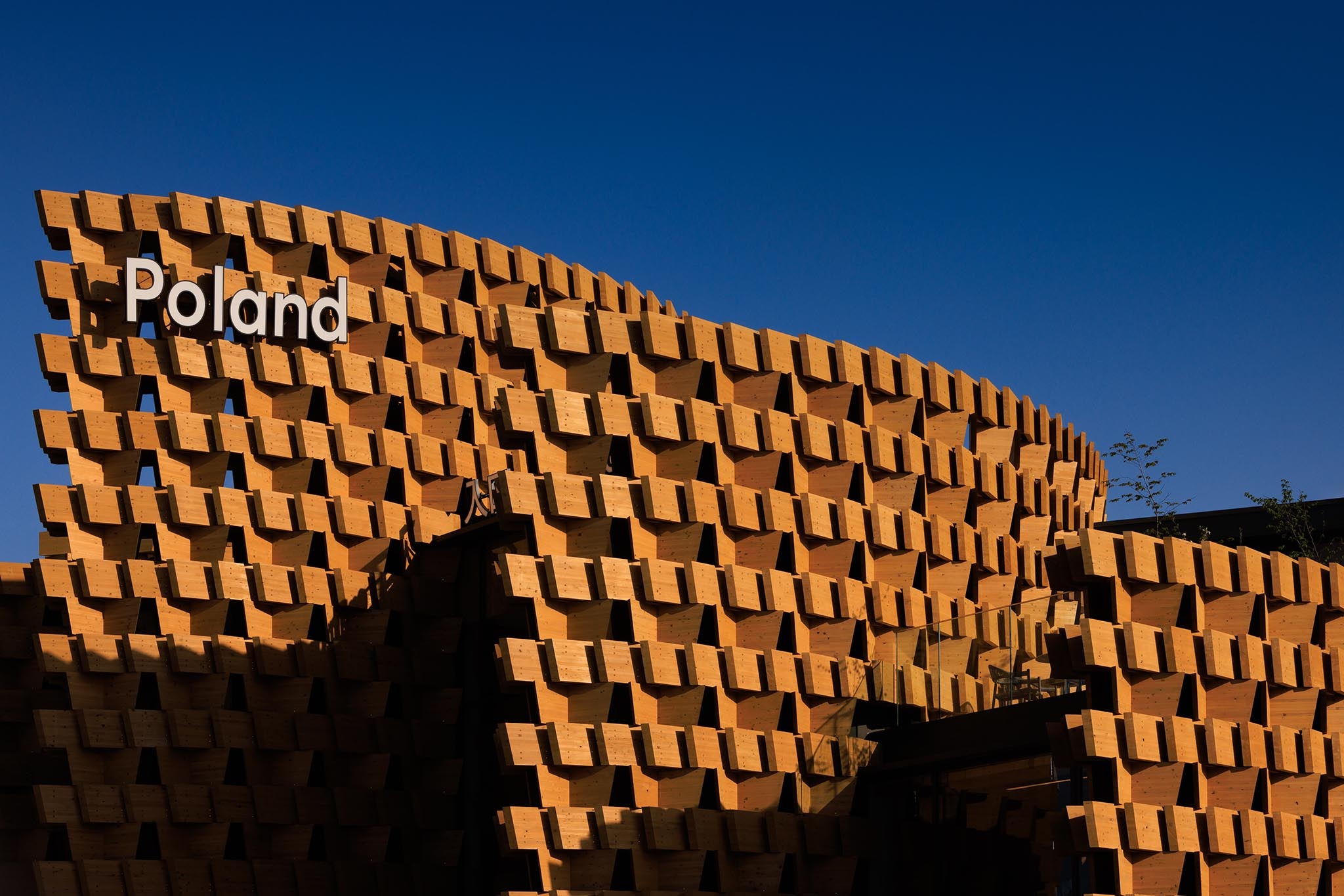
The construction employs a modular logic based exclusively on two types of wooden modules. This strategy ensures flexibility to adapt to the project’s geometry while maintaining rigorous construction standards to meet extremely tight deadlines.
Under the slogan “Heritage that drives the future,” the project establishes a dialogue between national identity and local context, between traditional craftsmanship and forms that embrace the future.
