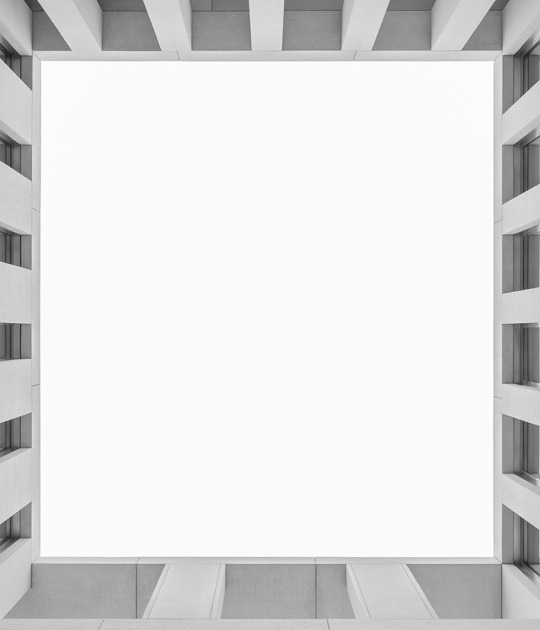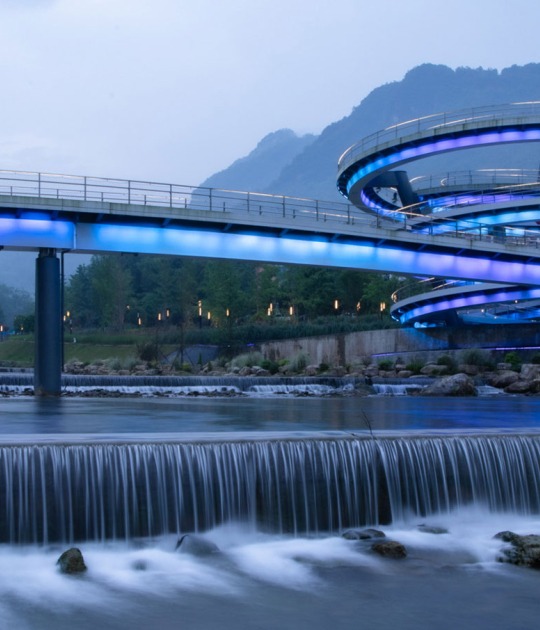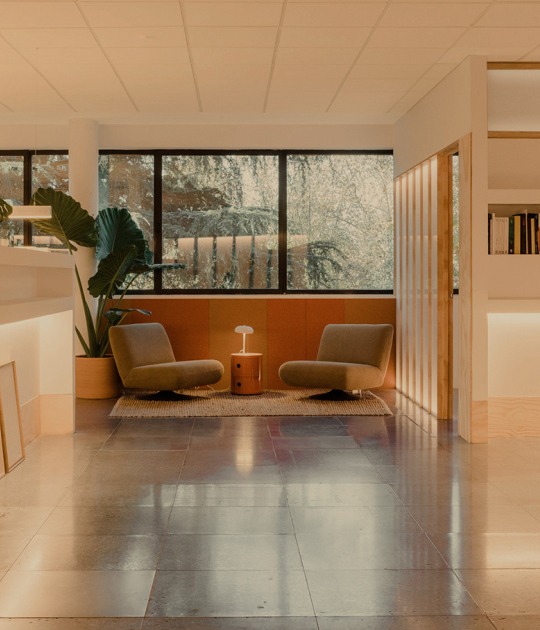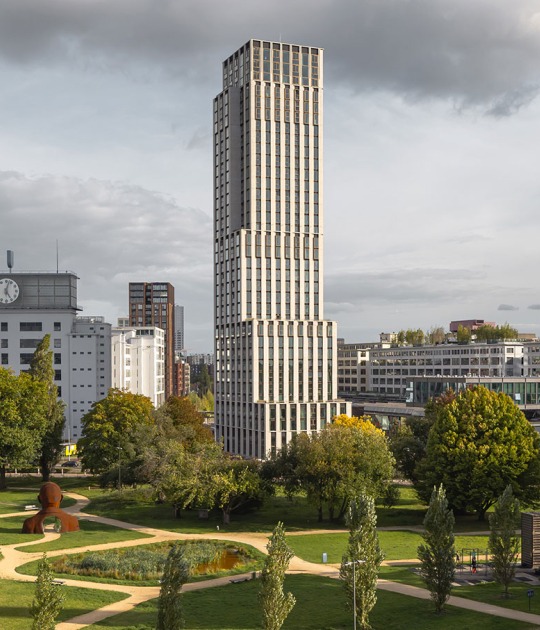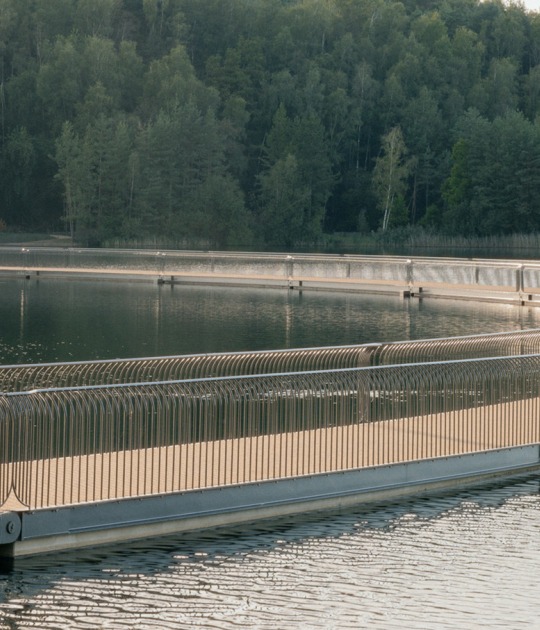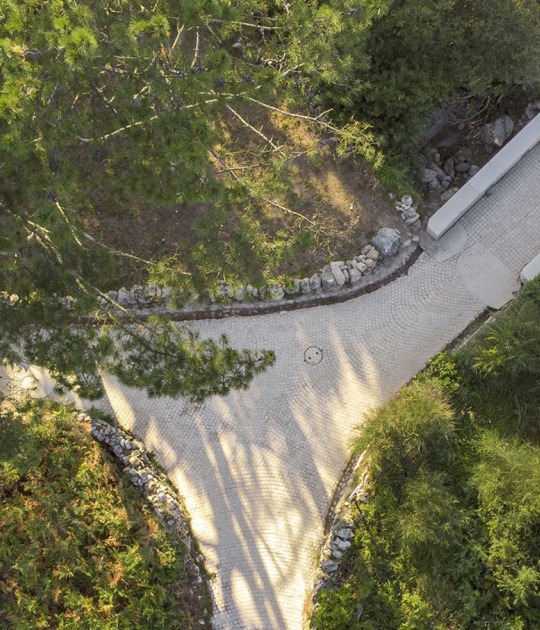
Hong Gang Park, designed by the interdisciplinary firm SWA, is conceived as a retreat and a place to connect with nature. A total of 5,000 trees are integrated into the project, reinforcing the park's role as a leading nature reserve in the Luohu district.
This new, popular public park features two elevated plazas at either end, offering panoramic views of the city on one side and the surrounding mountain landscape on the other. Additionally, wide eaves and wooden terraces provide visitors with the opportunity to relax and exercise in a unique environment that offers a respite from the fast-paced daily life of Shenzhen.
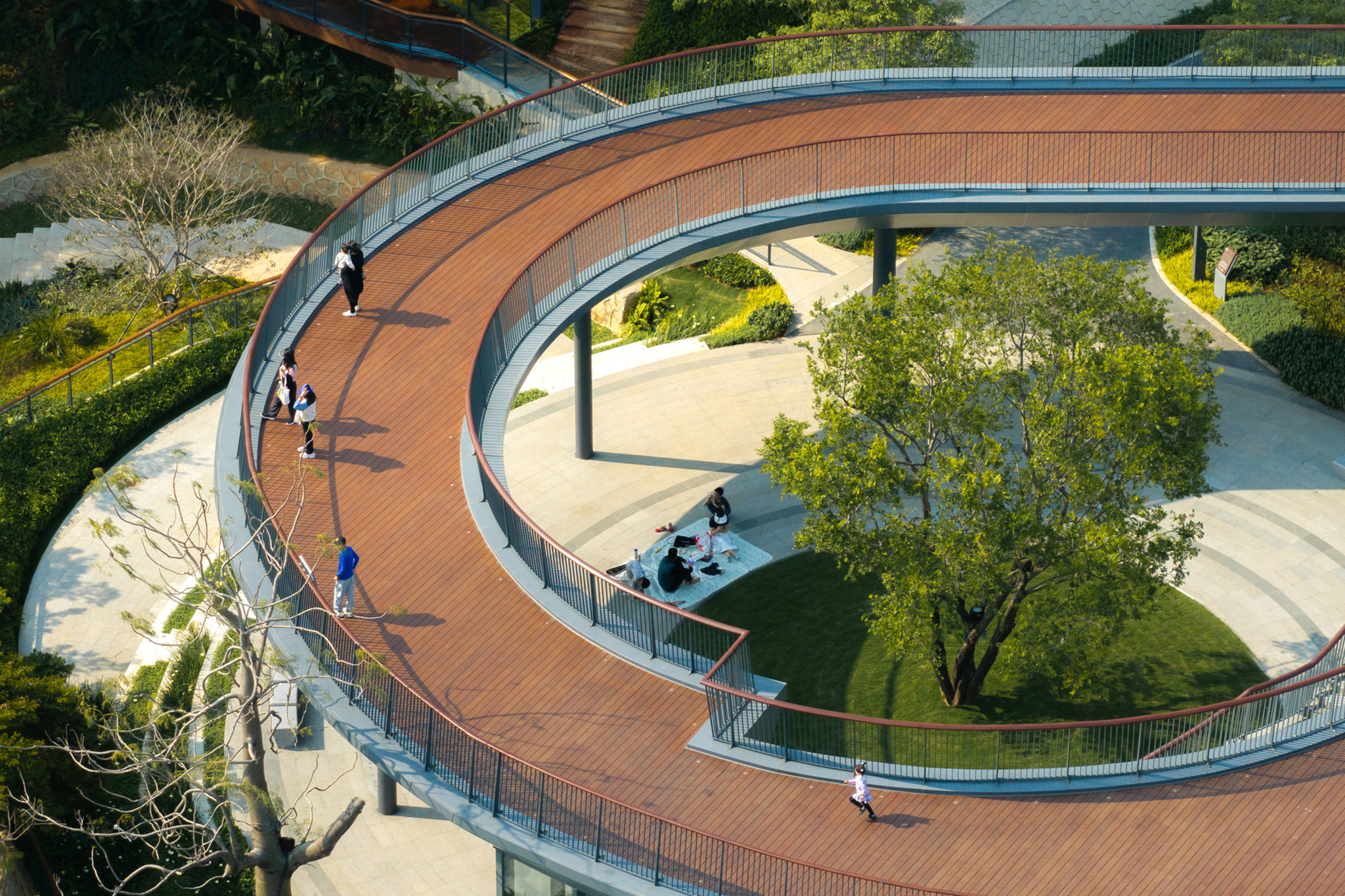
Hong Gang Park by SWA. Photograph by Chill Shine. Image courtesy by SWA.
Project description by SWA
Completed this month, Hong Gang Park brings over 80 acres of open space through the dense urban fabric of Shenzhen’s Luohu District, creating a continuous green corridor between two hills at the city’s edge. Phase I, comprising the park’s eastern section, opened in January 2025, followed by the completion of Phase II, the western section, this fall. Additional connection points at the north and south terminus of the park will be added in months to come.
Celebrating the site’s stark topography, SWA’s design carefully threads hiking trails along the slopes to minimize ecological disturbance, with stairs providing shortcuts along switchbacks. Altogether, the plan adds or preserves over 5,000 trees, reinforcing the park’s role as an ecological and recreational anchor for the district.
Embracing the park’s elevation and infrastructure constraints while balancing its dual roles as a high-traffic public park and nature preserve, Hong Gang Park supports the rapidly growing population of Luohu while offering a sense of retreat and natural immersion.

At either end of the park, sweeping views of the city and surrounding mountains can be seen from elevated plazas, with irrigation and security systems discreetly tucked out of view. Nestled at the park’s eastern point, the “Hillside Lounge” lookout takes advantage of the natural elevation and newly constructed sky bridges to guide visitors to a 360-degree urban viewing terrace. From here, visitors can take in the history and development of the Luohu District—gazing upon the KK100 skyscraper, formerly the tallest in Shenzhen, or admiring the sprawling clusters of new high-rise towers that define the city’s skyline.
On the western side of the park, a multi-tiered, all-weather viewing platform contrasts its eastern counterpart’s offerings through panoramic views of mountain ranges and lush greenery. The structure’s broad overhanging eaves and spacious wooden decks create a venue for daily activities, relaxation, fitness, and recreation, while offering views of surrounding peaks including Weiling and Yinhu Mountains and the verdant canopy that blankets the site.

At night, stippled lighted on the underside of the overhang echoes the pattern of stars above. A welcome center is tucked into the mountainside at the western portion’s northern entrance, providing restrooms, a café, tourist information, and an event space for future community exhibitions. The entrance is defined by large, organic stone slabs, detailing the pathway around the building and climbing the terrain to offer tiered seating.
Two pedestrian bridges will be completed this year, designed by HCS, connecting the two
phases of the park and the community to the west. A future pedestrian bridge is planned over the railway tracks to the east of the Hillside Lounge, ensuring a seamless visitor experience and ecological continuity. Together, these components form a park that is both a civic landmark and a living system—linking Shenzhen’s urban vitality with the quiet resilience of its hillsides.























