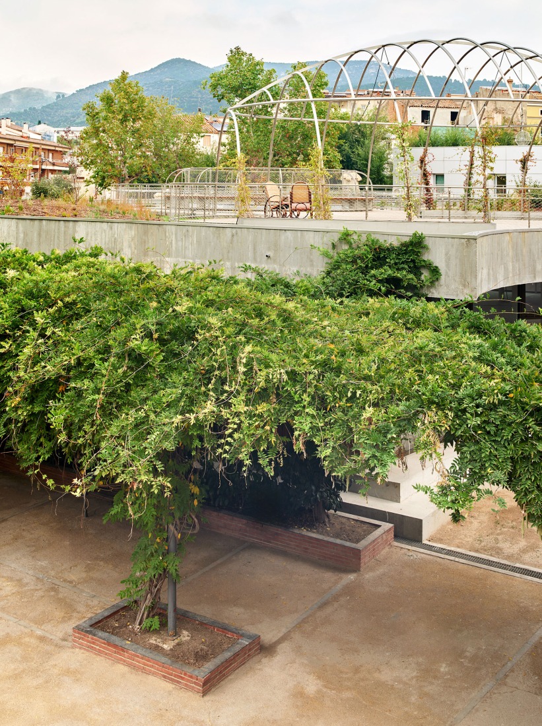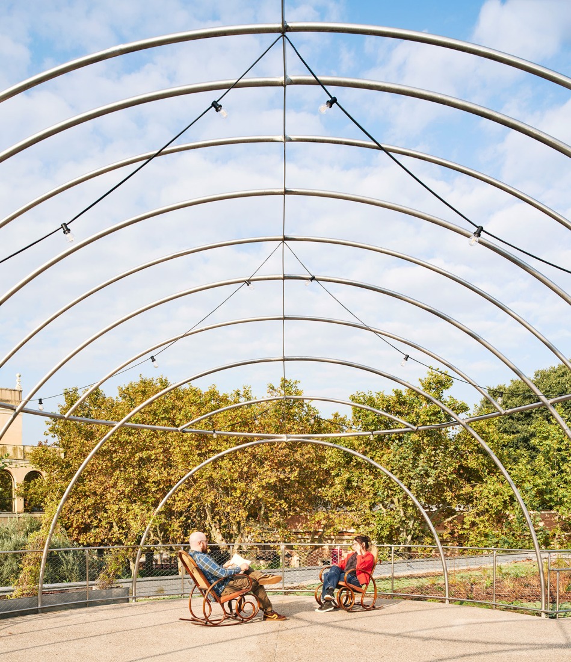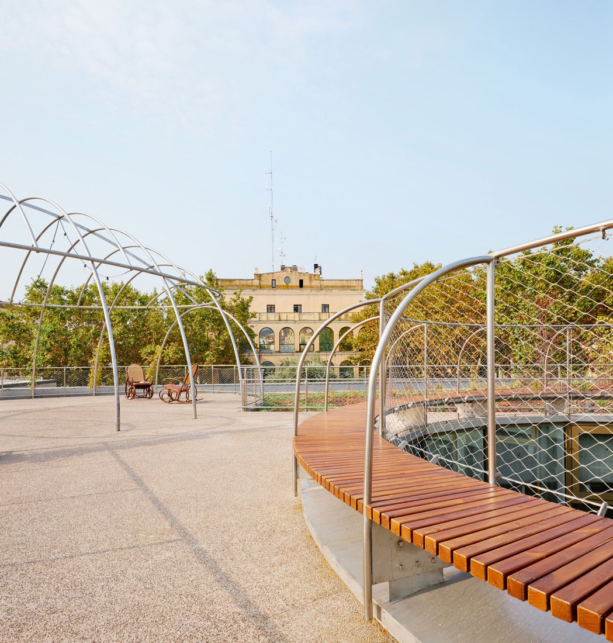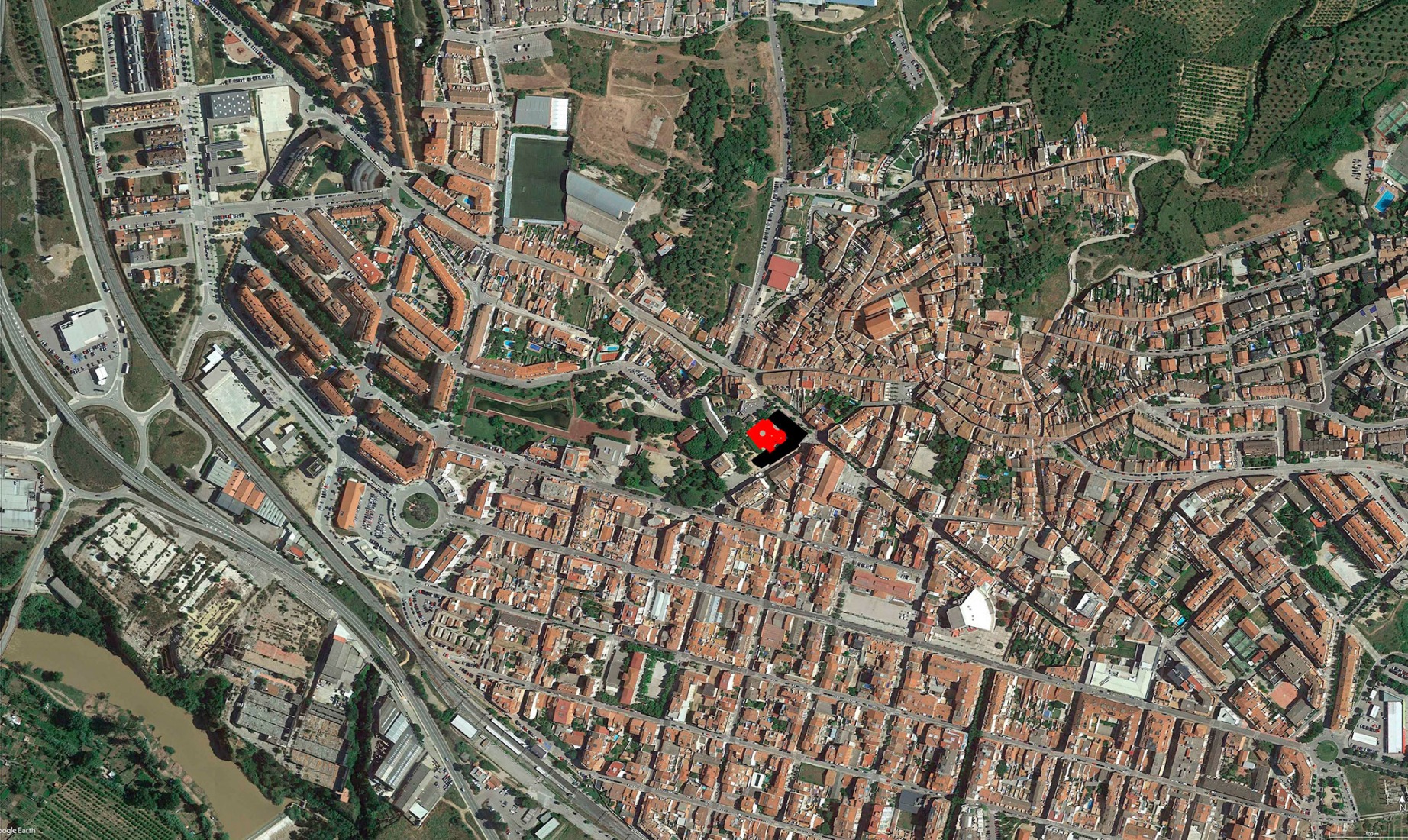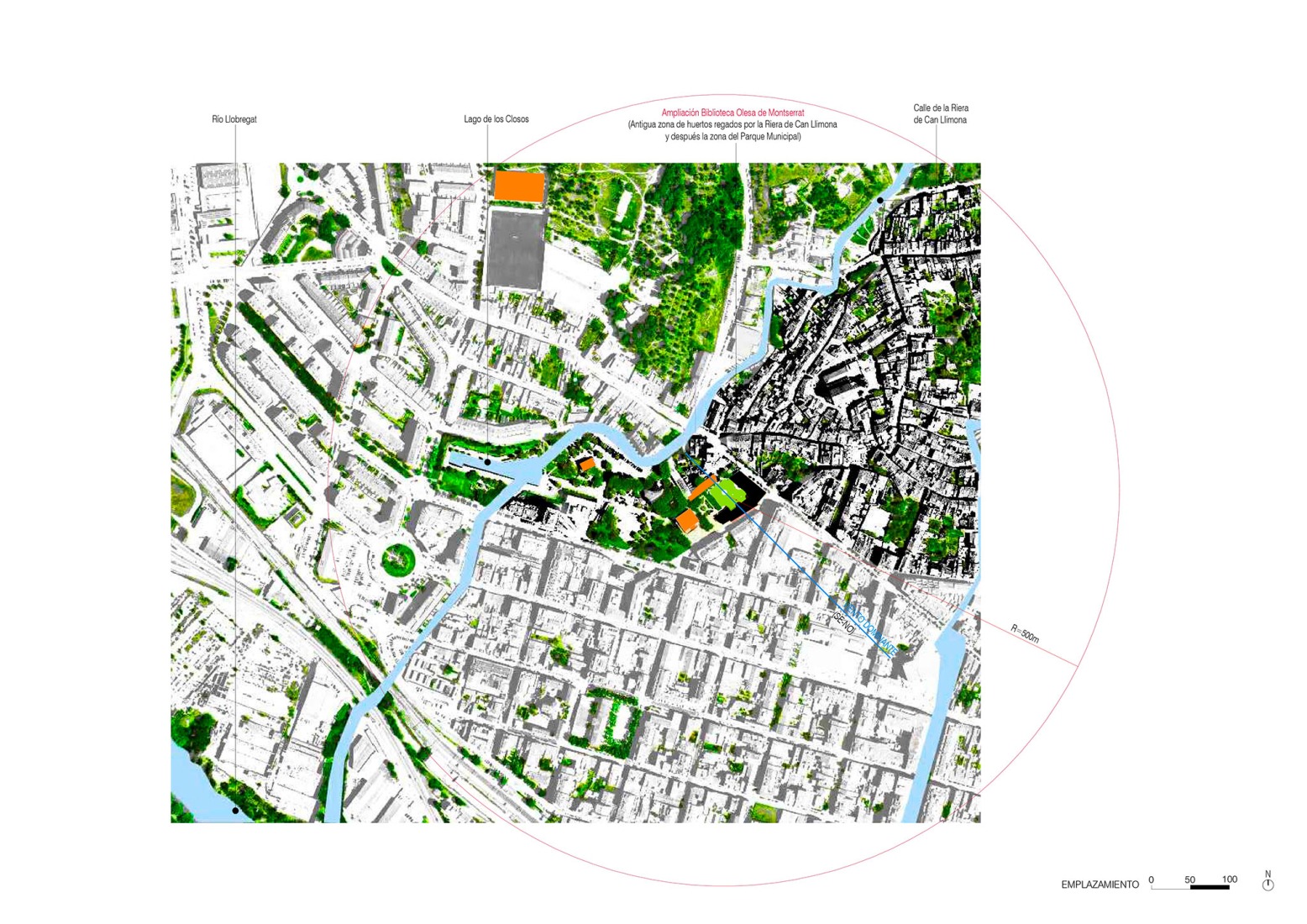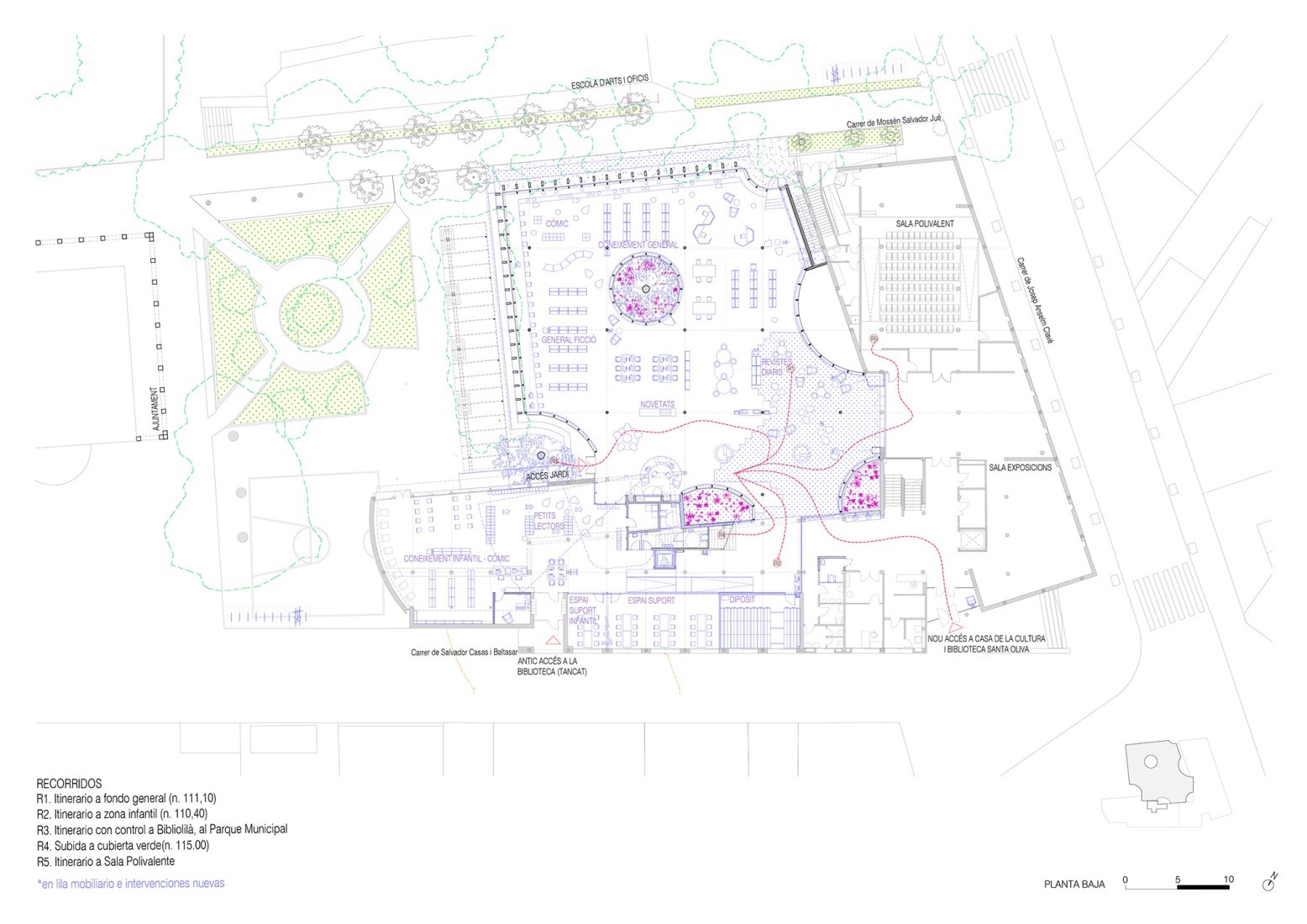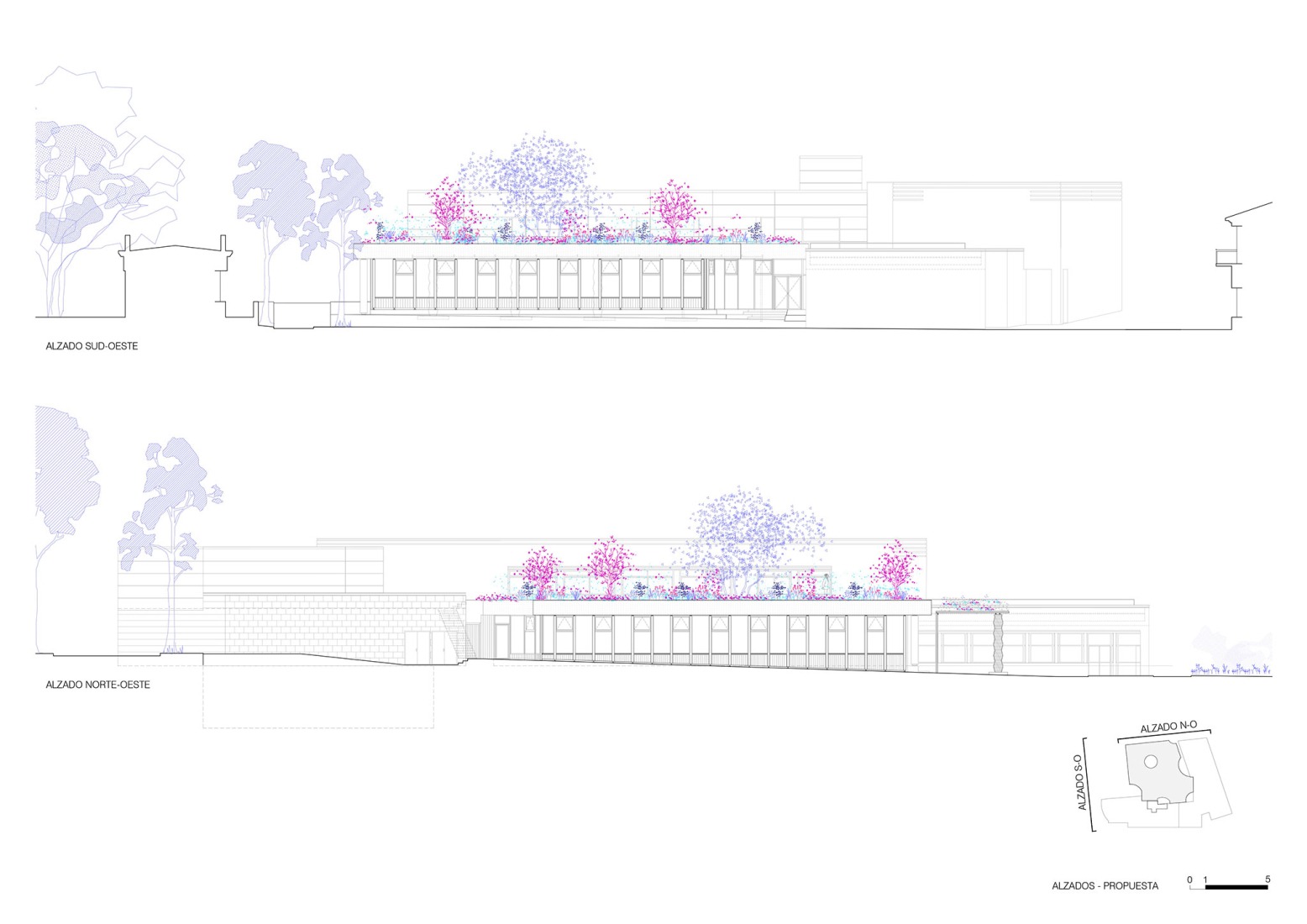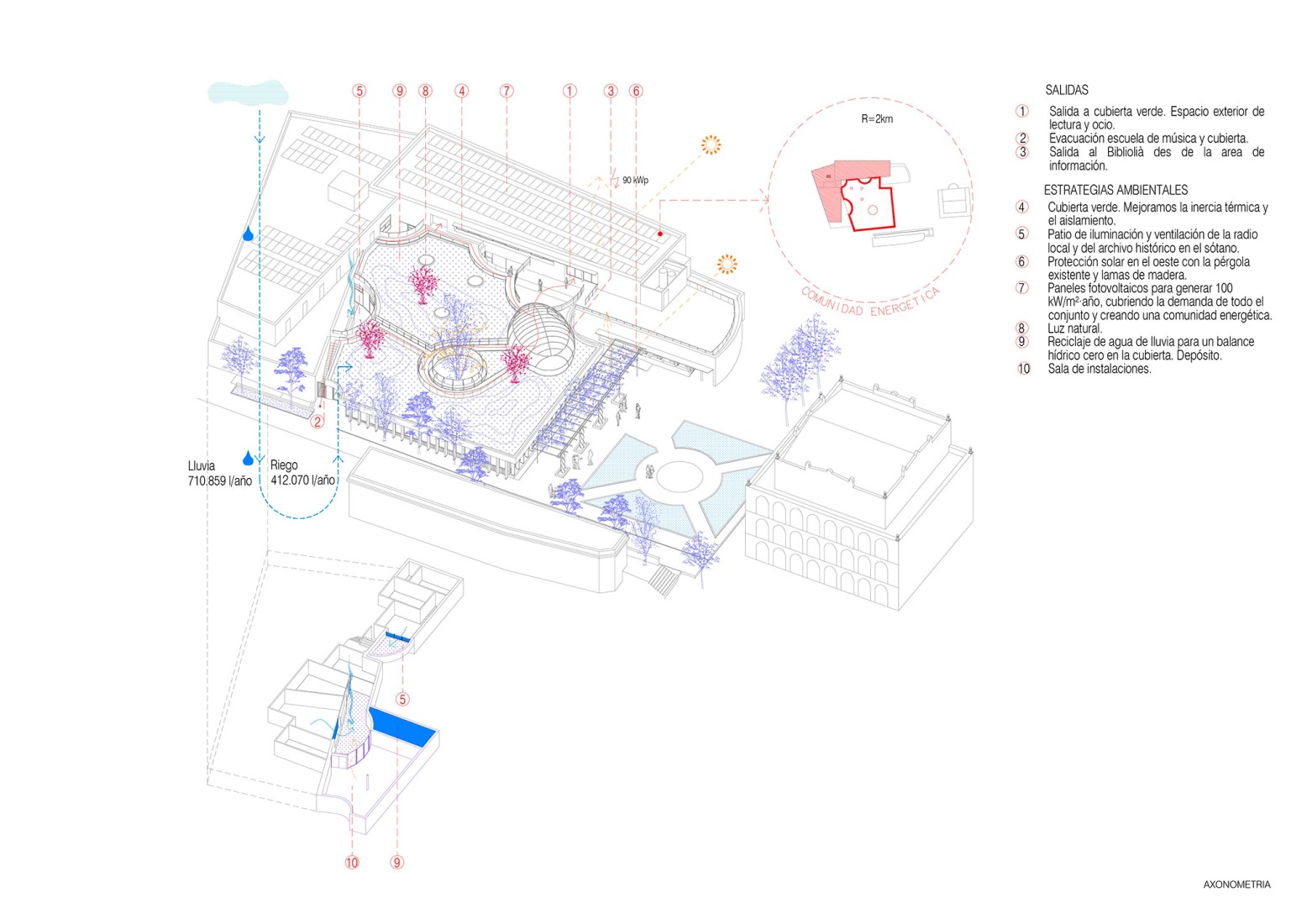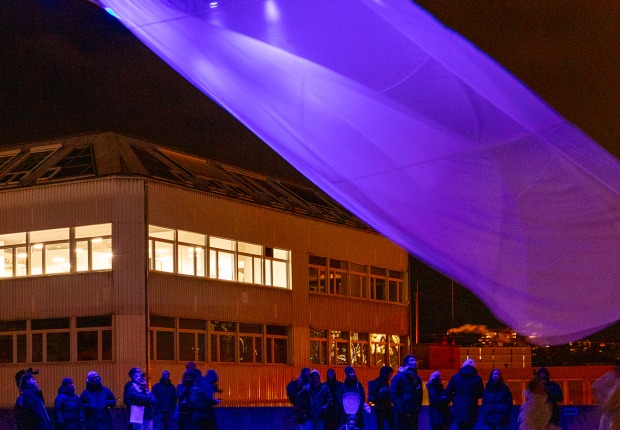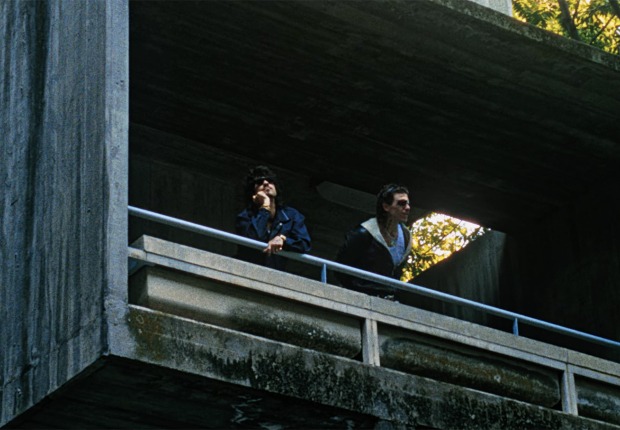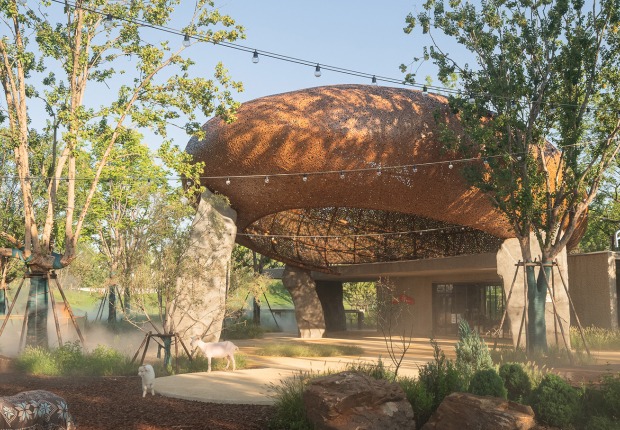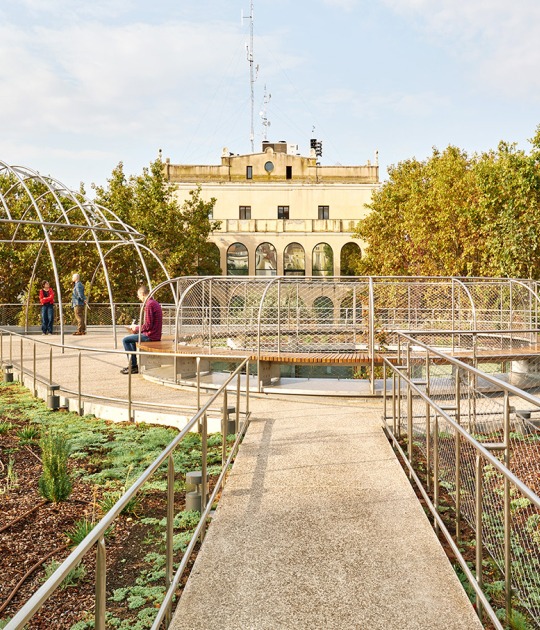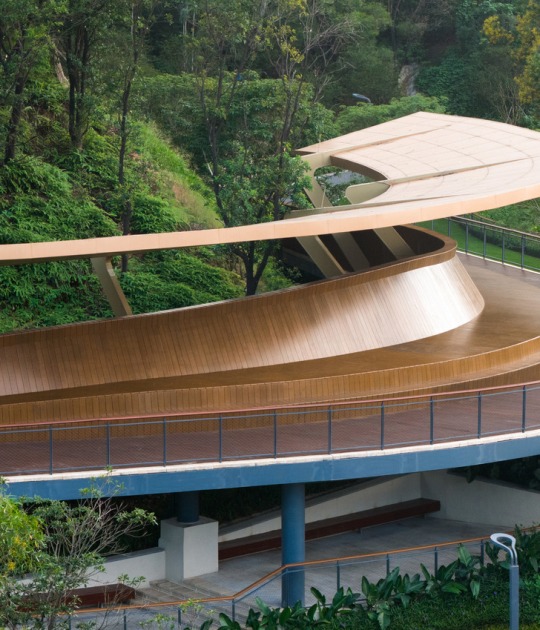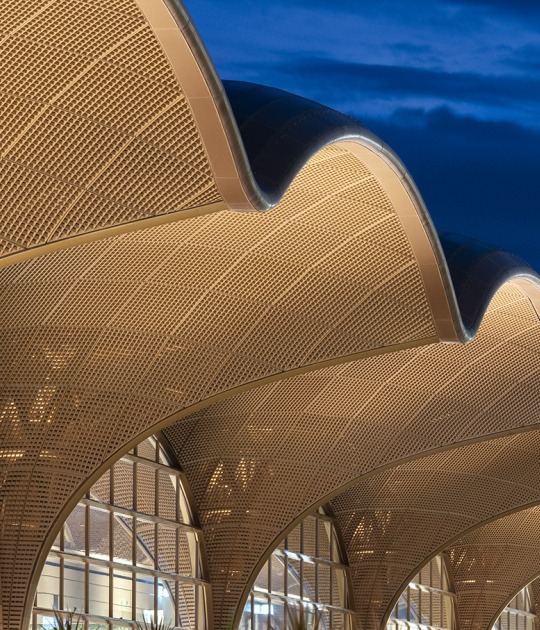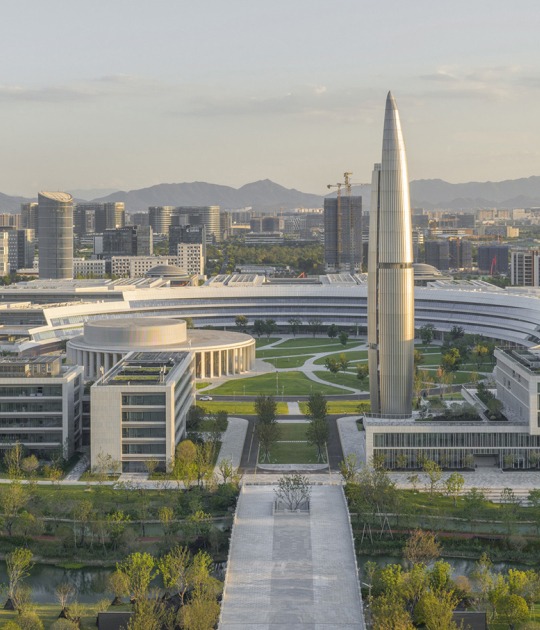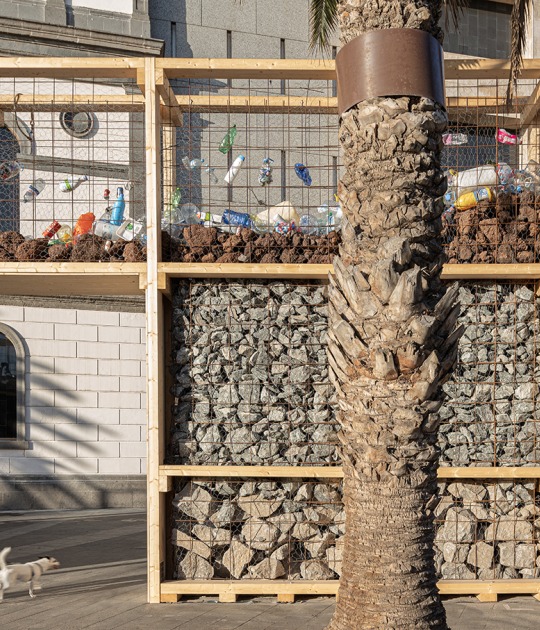
The House of Culture, located on one corner of this public space, has several facilities, one of which is the library, the reason for the expansion commission undertaken by Coll-Leclerc. The project is developed on a single floor with a large, accessible green roof of 1,007 m² that covers the entire site and creates a new garden, complementing the activities of the library and the Cultural Center.
The extension connects the roof to the first floor and integrates seamlessly into the urban landscape. One of its facades merges with a pre-existing wisteria pergola, subtly blending into the existing urban landscape and serving as a natural sun filter. The extension is built on a single level, with a direct visual connection to the exterior garden, beneath this green roof supported by a grid of cylindrical pillars and punctuated by three courtyards that flood the interior reading space with natural light.

Extension of the Santa Oliva library by Coll-Leclerc. Photograph by José Hevia.
Project description by Coll-Leclerc
The Santa Oliva Library is part of the facilities of the Olesa de Montserrat Cultural Center, one of the buildings located in the Municipal Park, an ecosystem where public buildings coexist with nature. This area was once a farmland, irrigated by the Can Llimona stream and near the Llobregat River. It was an estate with a farmhouse and fields that were converted in 1899 by Dr. Joaquim Casals into the Hotel Gori (now the town hall) and its gardens. This hotel served the guests of the La Puda Spa. Since 1931, the building and gardens have been publicly owned.
The site, therefore, is an ecosystem that has evolved from a productive agricultural area (until 1900) to a space for leisure and wellness (hotel and gardens until 1931), and finally to a public space (park and public facilities). Currently, the House of Culture must be a leading center with a strong commitment to climate (the building must transition from a consumer to a producer of renewable energy), culture (promoting literature, music, visual arts, and communication), health (creating a healthier environment), the environment (enhancing nature), and society (being open to everyone). Therefore, the library expansion follows these strategies:
1.1. We are adding a garden, not a building
Architecture should enhance sites and recover historical memory. Therefore, we are adding a green roof, where nature and water will once again take center stage and interact with the activities of the library and the Cultural Center. We don't want to distort, but rather enhance, this historical ecosystem.

1.2. We are expanding on a single floor: a 1007 m² green roof
A thick, 1007 m² green roof covers the entire available site. We are not leaving behind waste or spaces to be "urbanized," but rather adding green space where there is currently a parking lot. This green roof is a controlled outdoor reading space, accessible from the first floor, both from the music school and the library, and therefore provides an additional 1007 m² of space for recreational activities (for example, the Bibliolilà), a free area (financed with the urbanization budget).
1.3. The general area is itself a landscape
The green roof covers the new general area, located entirely on the same level and with a direct visual connection to the exterior garden. A grid of round pillars and three courtyards create an interior reading landscape where the space is introduced.

1.4. Maximum connectivity: a collection of buildings transforms into a community
We utilize the entire available site, thus achieving maximum connectivity with the ground and first floors of the existing building without adding stairs or elevators. Connectivity with the park is provided by the exit from the information area.
1.5. Building powered by renewable energy
We propose an energy community that will serve all the neighboring municipal buildings, including the town hall, producing 90 kWp of electricity, covering 29% of the average annual consumption. An urban landmark for the community.

1.6. Urban Integration
The building's north façade completes the passageway leading to the municipal park and the historic buildings, the School of Arts and Crafts, and the Town Hall. Since we did not add a two-story building, the extension does not compete with the existing building's morphology or with the School of Arts and Crafts. Its west façade blends seamlessly with the existing wisteria pergola, which is part of the landscape heritage and acts as a natural sun filter. The silhouette of Montserrat is visible from the new rooftop viewpoint.

