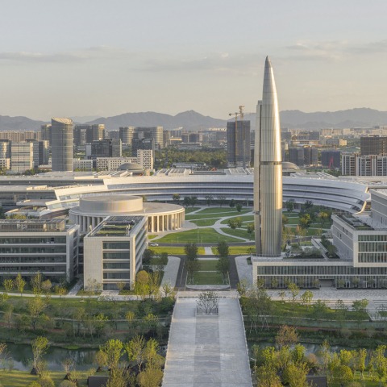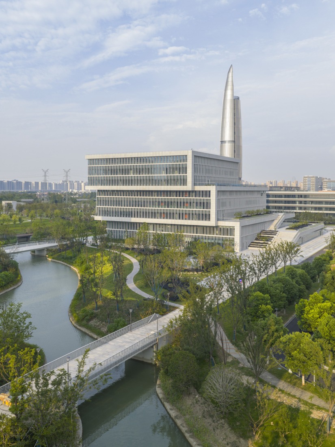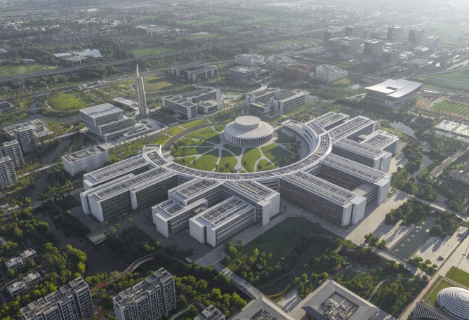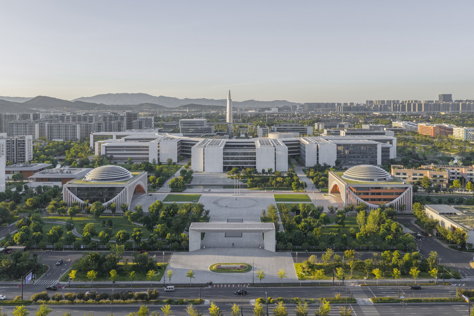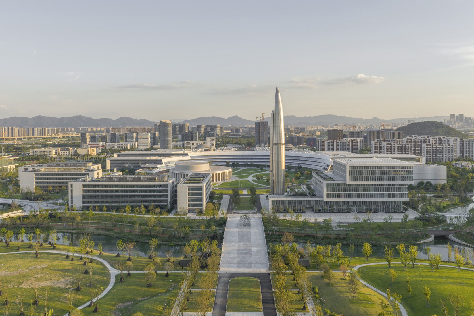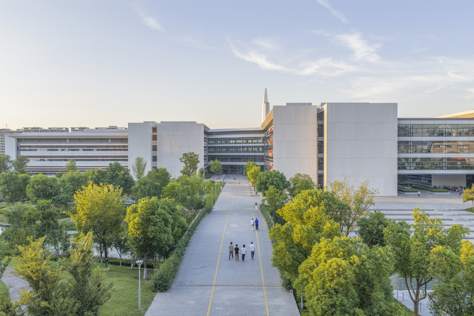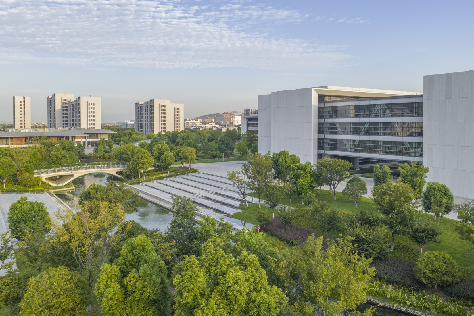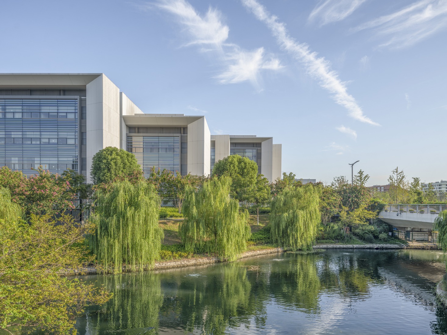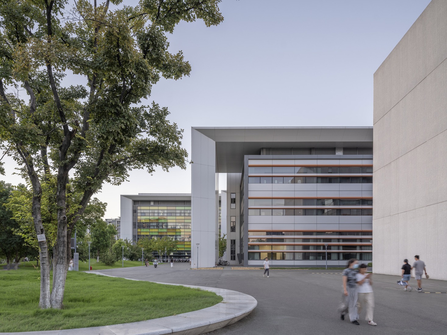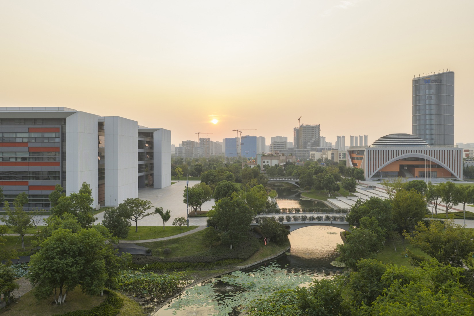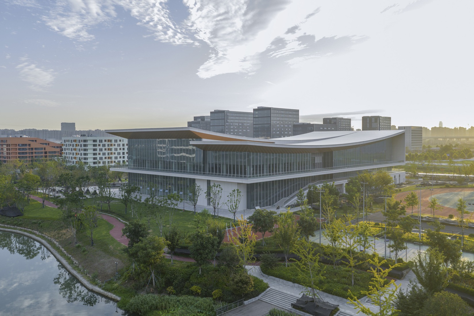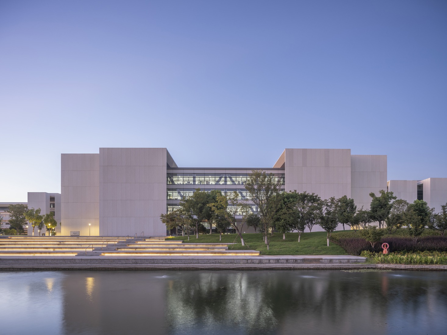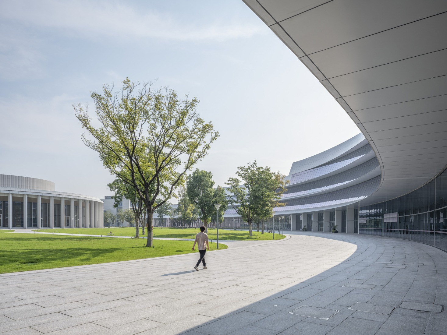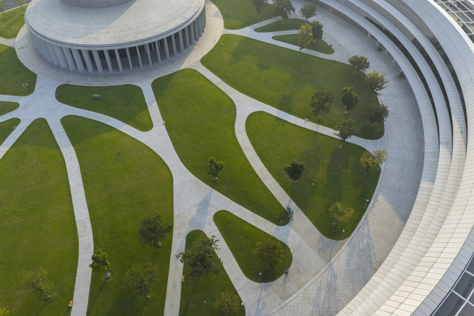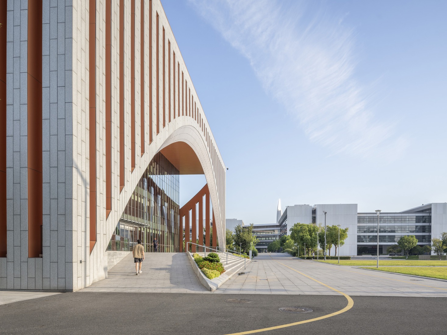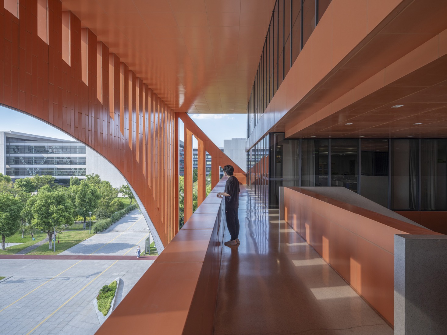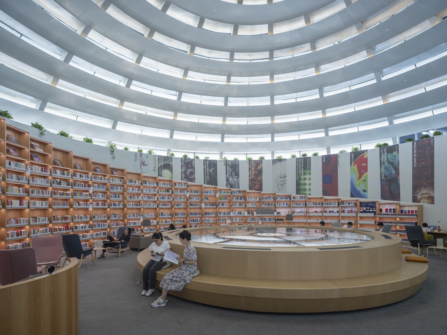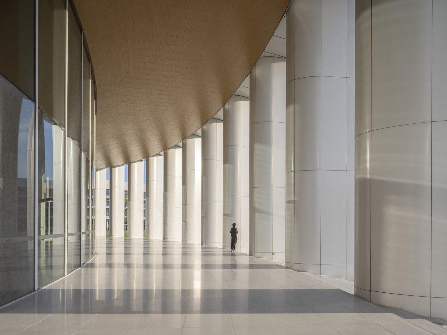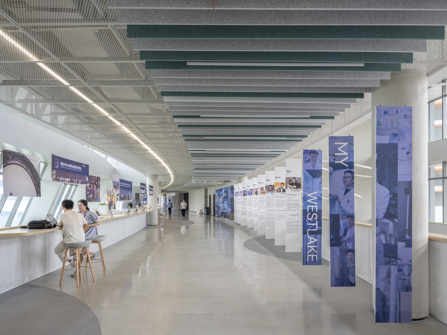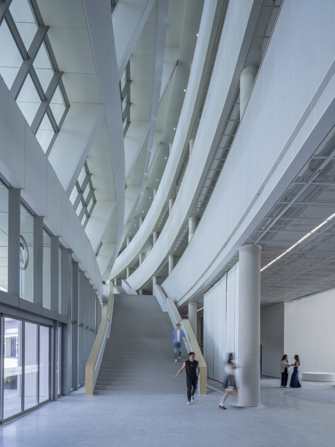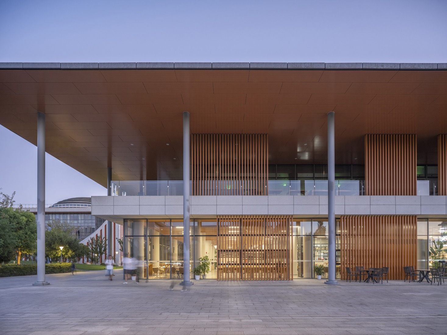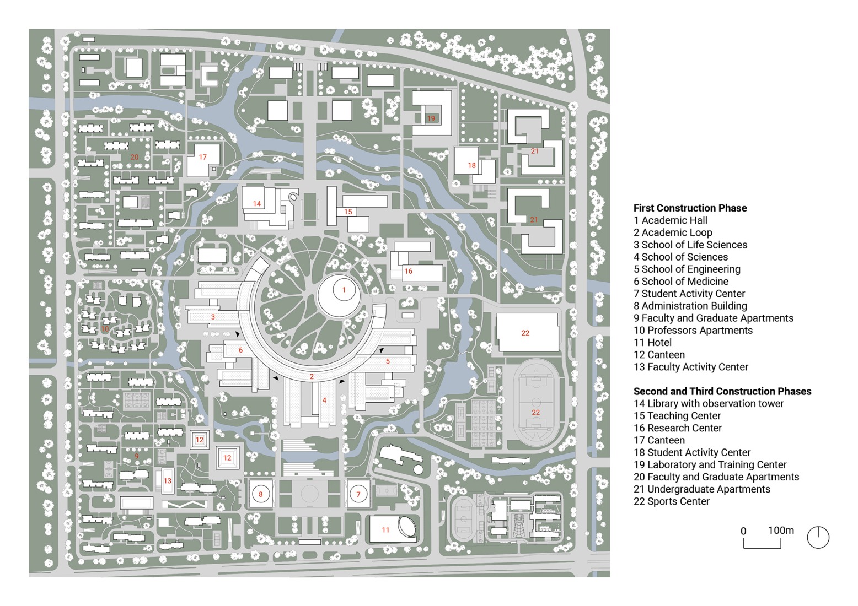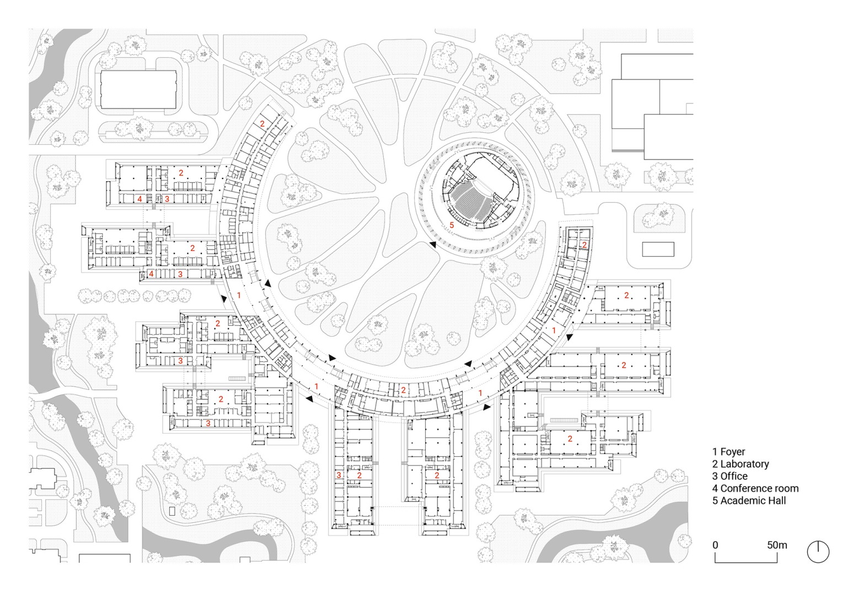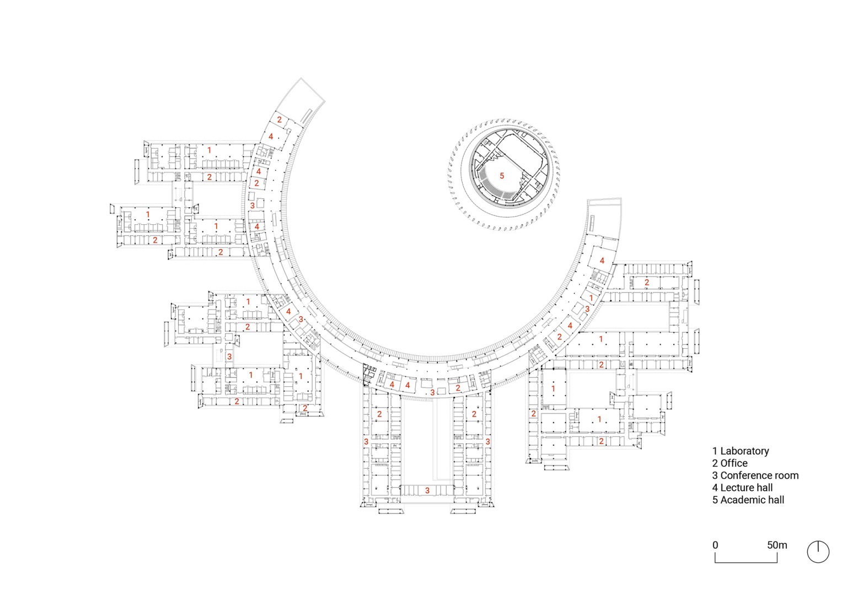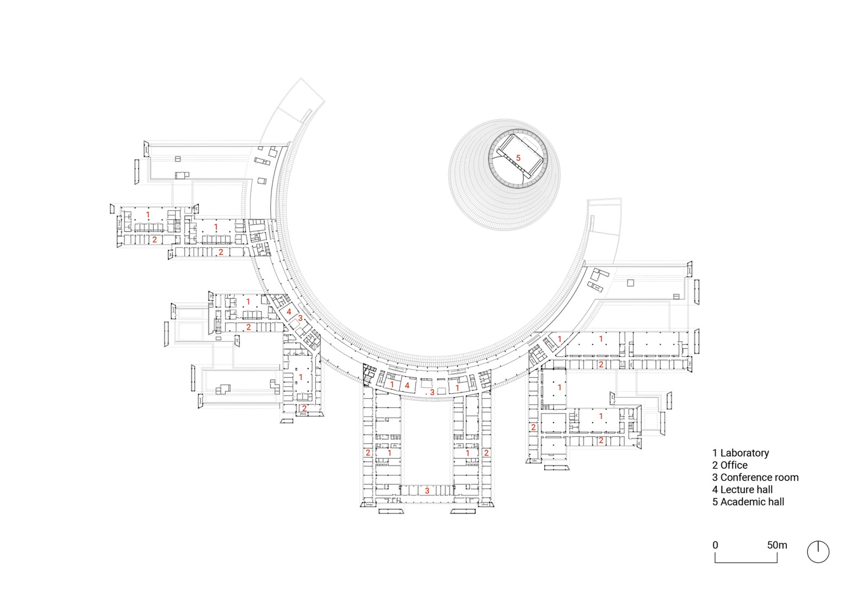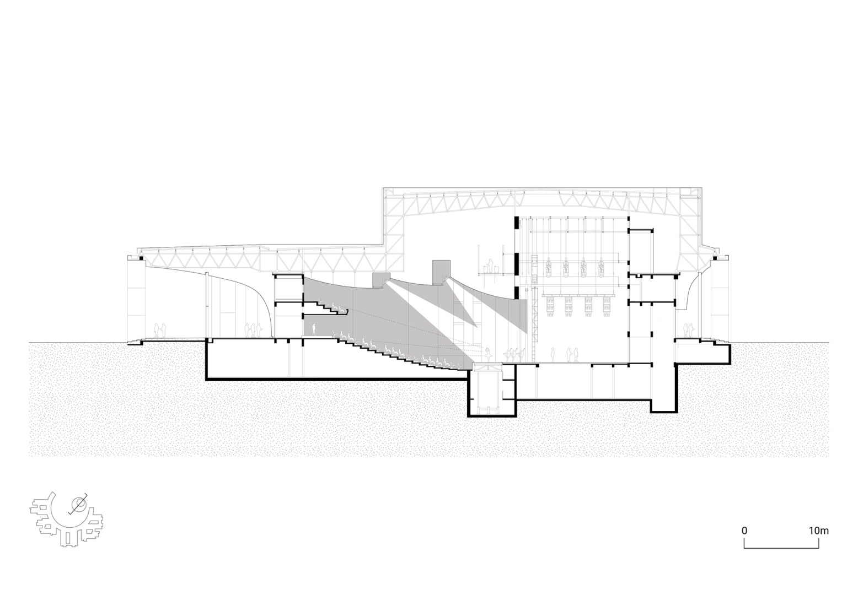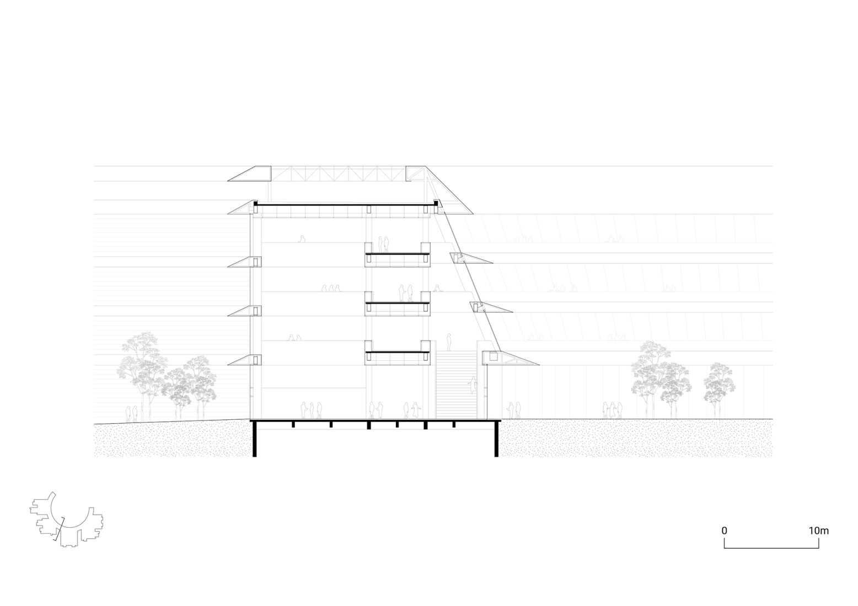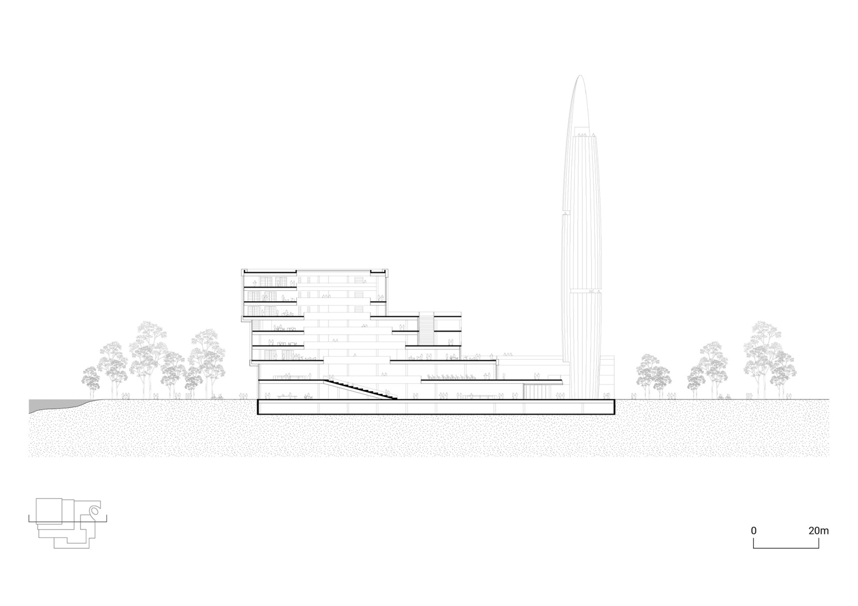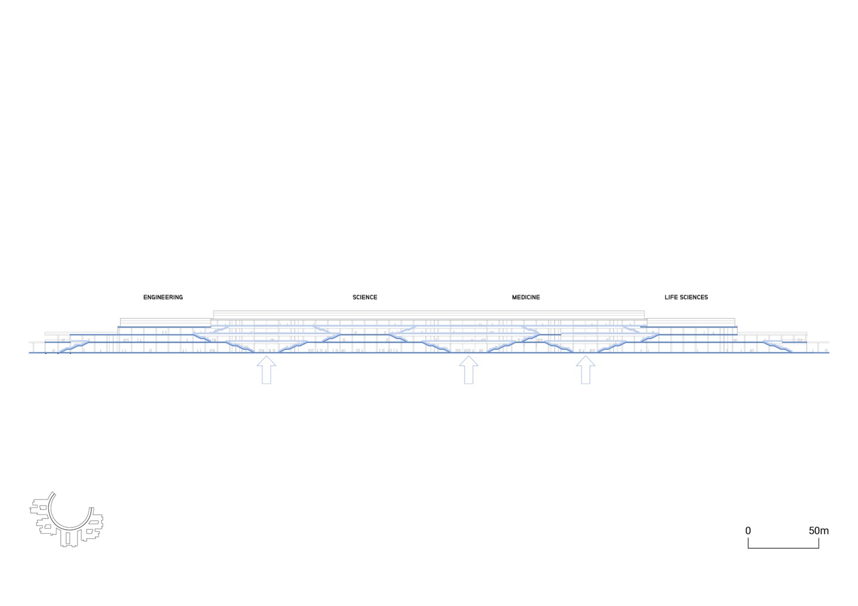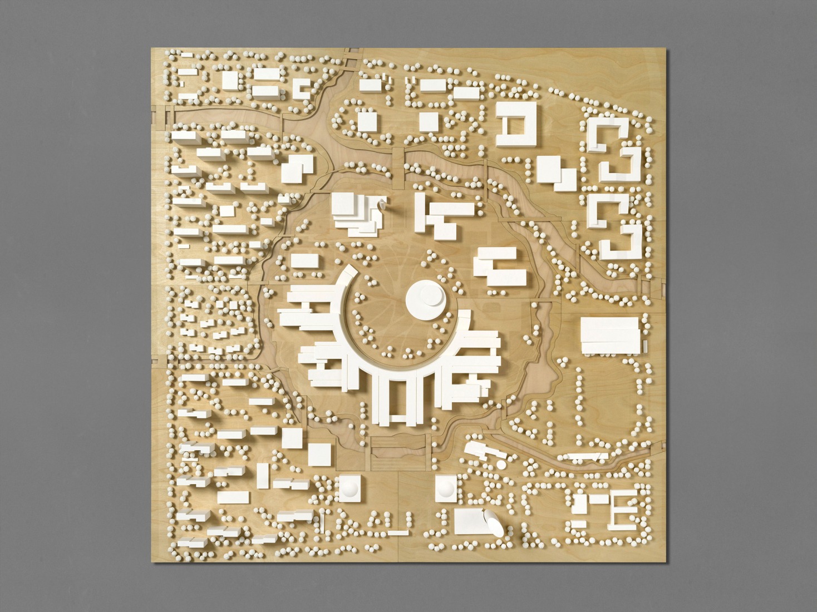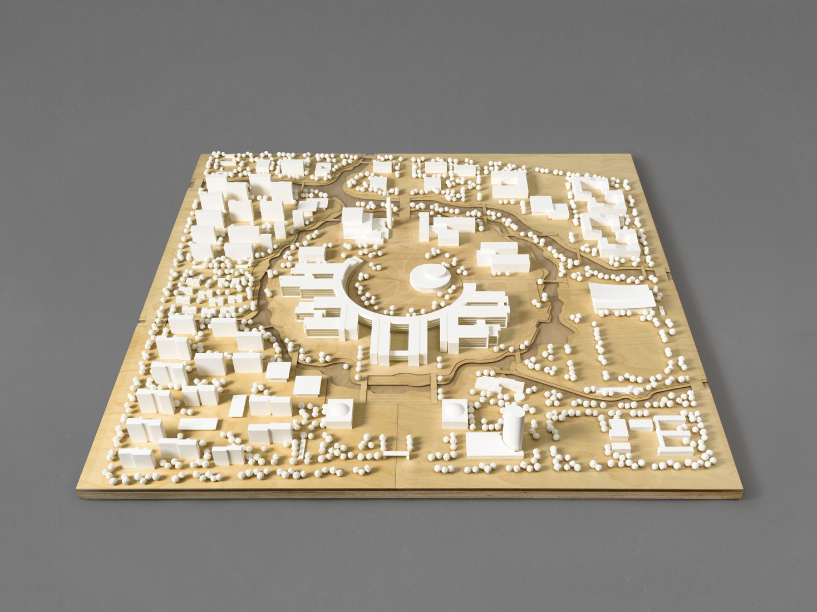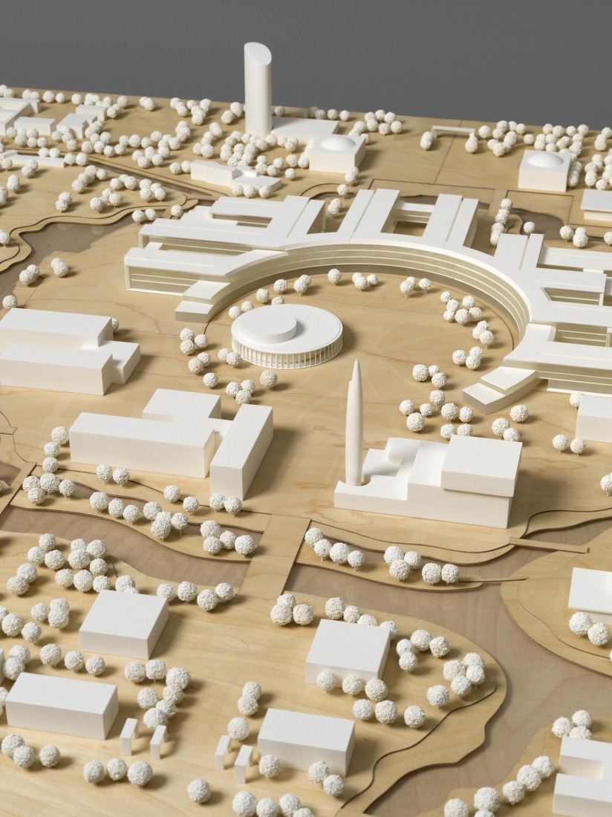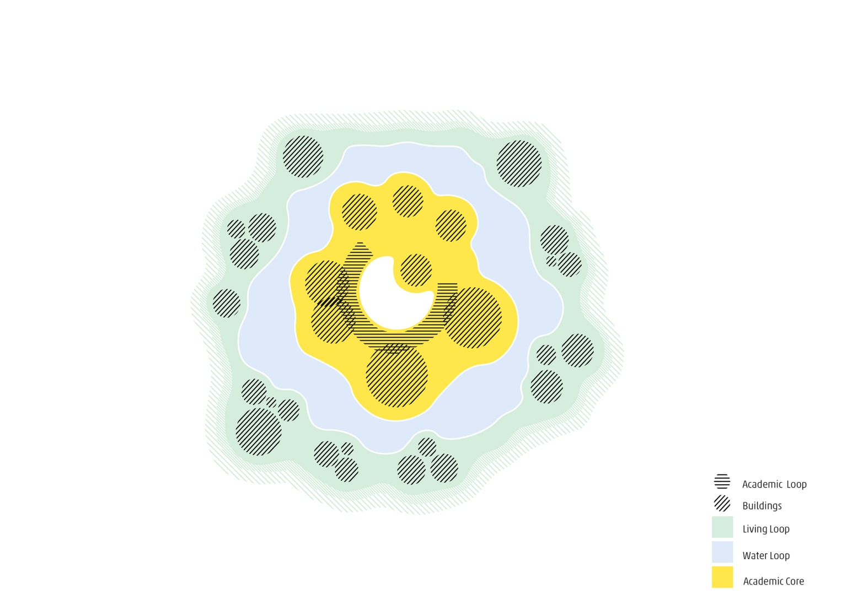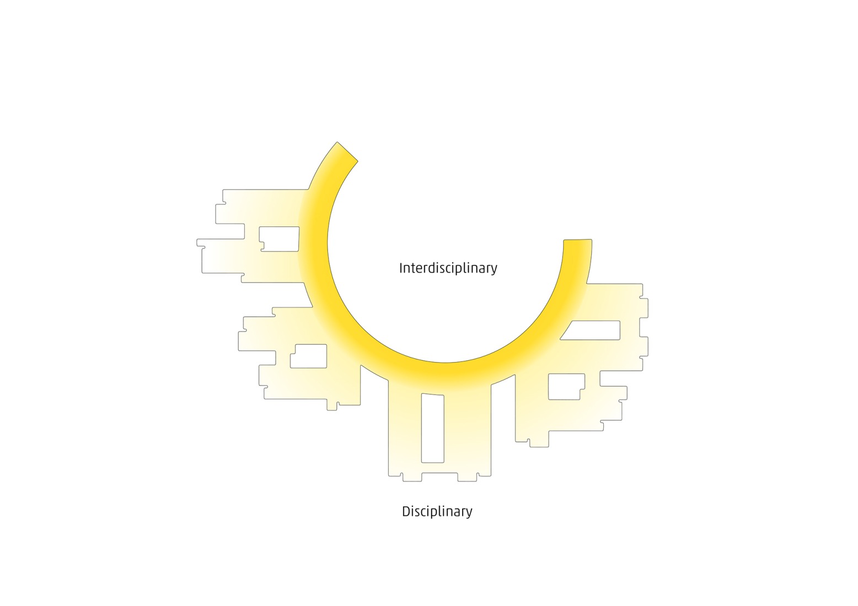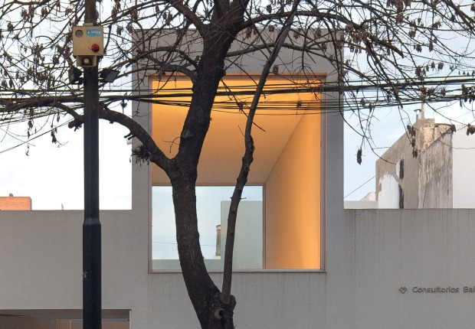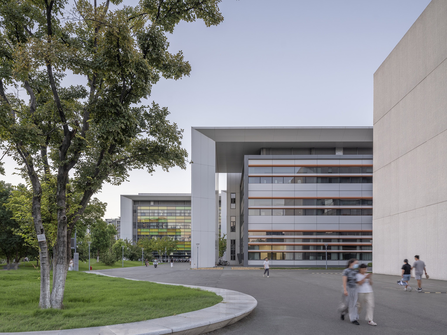
Conceptually, HENN's campus design is based on a concentric layout that integrates the Academic Core, the Water Circuit, and the Residential Circuit. The various independent buildings that comprise the project (Faculty of Science, Faculty of Engineering, Faculty of Life Sciences, and Faculty of Medicine) adopt a modular design and share the same structural language of precast concrete. A series of bridges connects the buildings to the circular Academic Circuit, fostering social cohesion and interdisciplinary exchange.
The various common spaces—such as laboratories, auditoriums, meeting rooms, and cafeterias—are located at the intersections between the Circuit and the institutional buildings. At the heart of the project, the University's Central Park houses the Academic Hall, which serves as the formal venue for graduations, ceremonies, concerts, and cultural events. The proposal is completed by the Residential Ring, which links to the campus via twelve bridges spanning the perimeter canal. As a sequence of interconnected rings, the project for Westlake University encourages movement and serendipitous encounters.
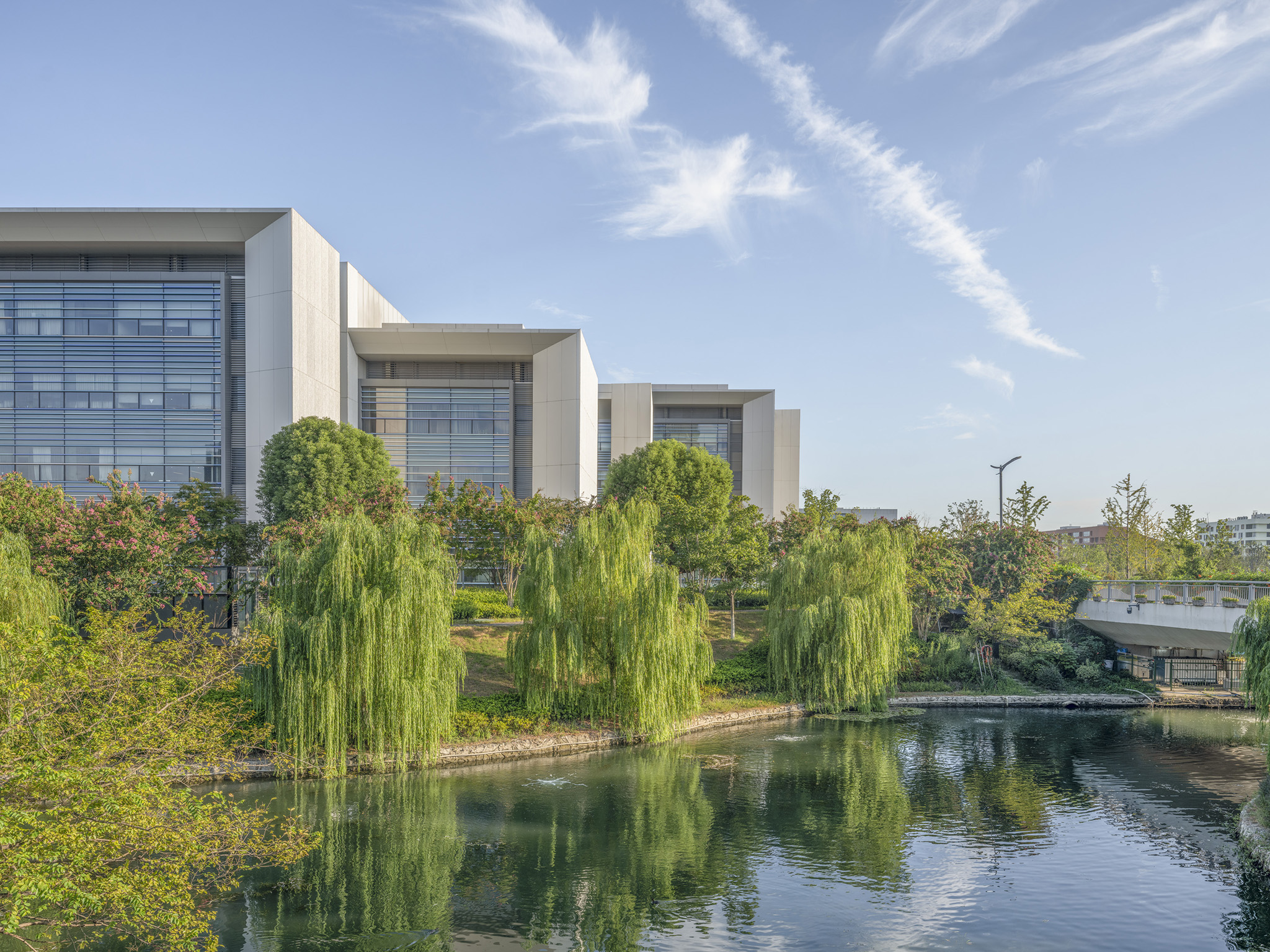
Faculty buildings, water loop. Westlake University by HENN. Photograph by Tian Fangfang.
Project description by HENN
Westlake University, established in 2018, is a new type of research university, a first in the history of modern China. It is both supported by public and private funding and a vanguard in the reform of the higher education system in China. It is striving to cultivate top talent, to make breakthroughs in basic research and innovation in cutting-edge technologies, and to foster human development through science and technology. Located in the west of Hangzhou, the campus houses state of the art academic facilities, laboratories, offices, sports facilities, canteens, and housing for an international body of students and faculty.
The design for the Westlake campus defines the site as a series of concentric rings that organize the campus both physically and conceptually: the Academic Core, the Water Loop, and the Living Loop.

The School of Science, the School of Engineering, the School of Life Sciences, and the School of Medicine are each housed in separate buildings. All of these buildings feature a modular, barshaped design and share the same distinctive precast concrete frame, while each façade is uniquely detailed with colorful accents and custom patterns. Bridges connecting the bars create a series of courtyards. The buildings are interlocked with the circular Academic Loop to promote connection and interdisciplinary exchange.
The intersections of the Loop and the institute buildings are where the shared spaces are located: on the ground floor, laboratories are available to students and researchers from
various disciplines, while the upper floors contain auditoriums, seminar and meeting rooms as well as more informal areas such as cafés and exhibition spaces.
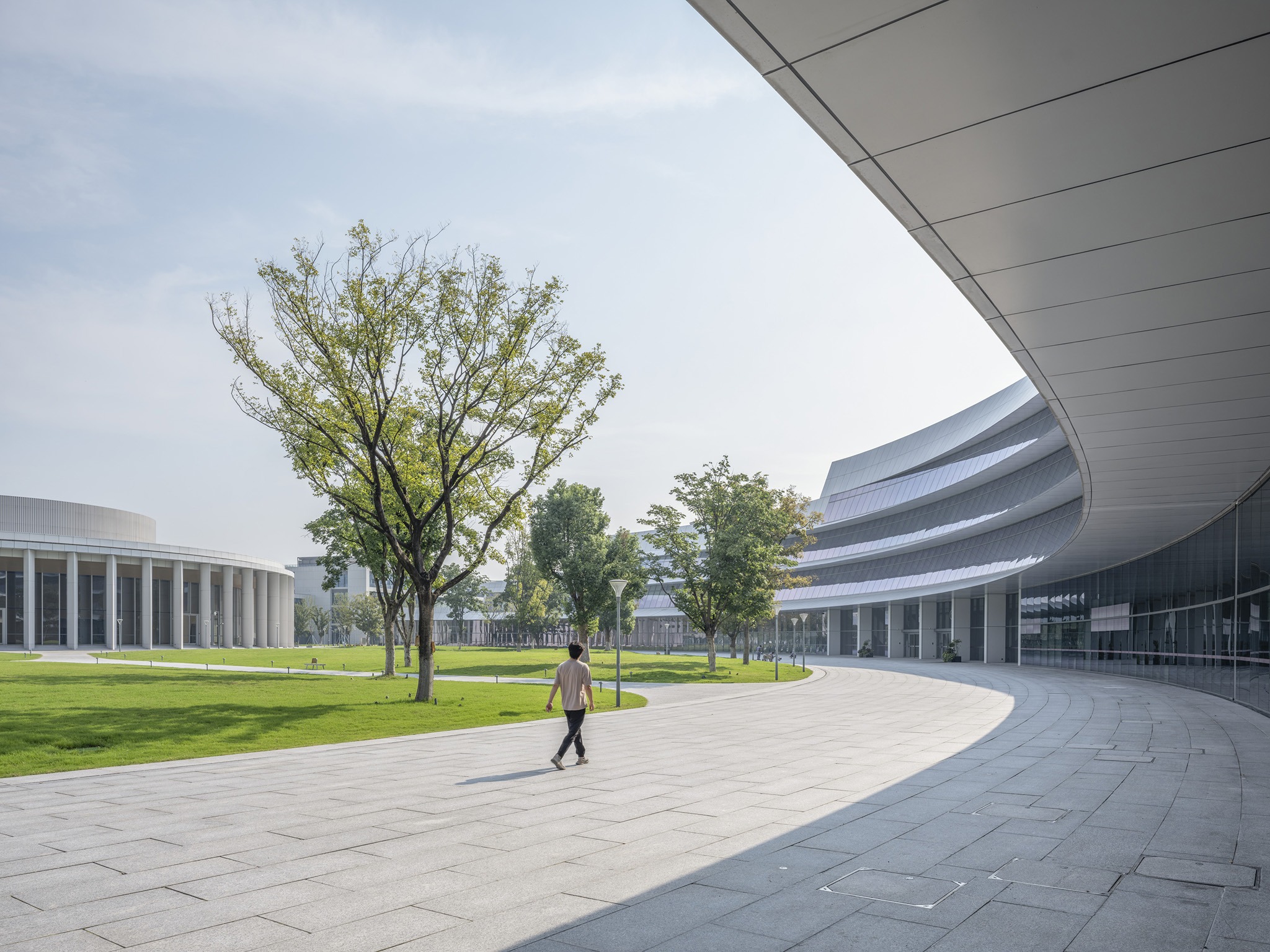
The Academic Loop is the dense intellectual and social core of the university. The dynamic, tripleheight space offers panoramic vistas through and into the buildings it connects. The design deliberately leaves the circular arc incomplete – evoking a sense of openness and possibility for future development.
At the center of the loop is the University’s central park—a beautiful garden for retreat, contemplation and socialization. Set amidst the garden is the Academic Hall, a large auditorium that serves as the formal venue for graduations and academic ceremonies, and regularly transforms into a lively space for concerts and cultural occasions.
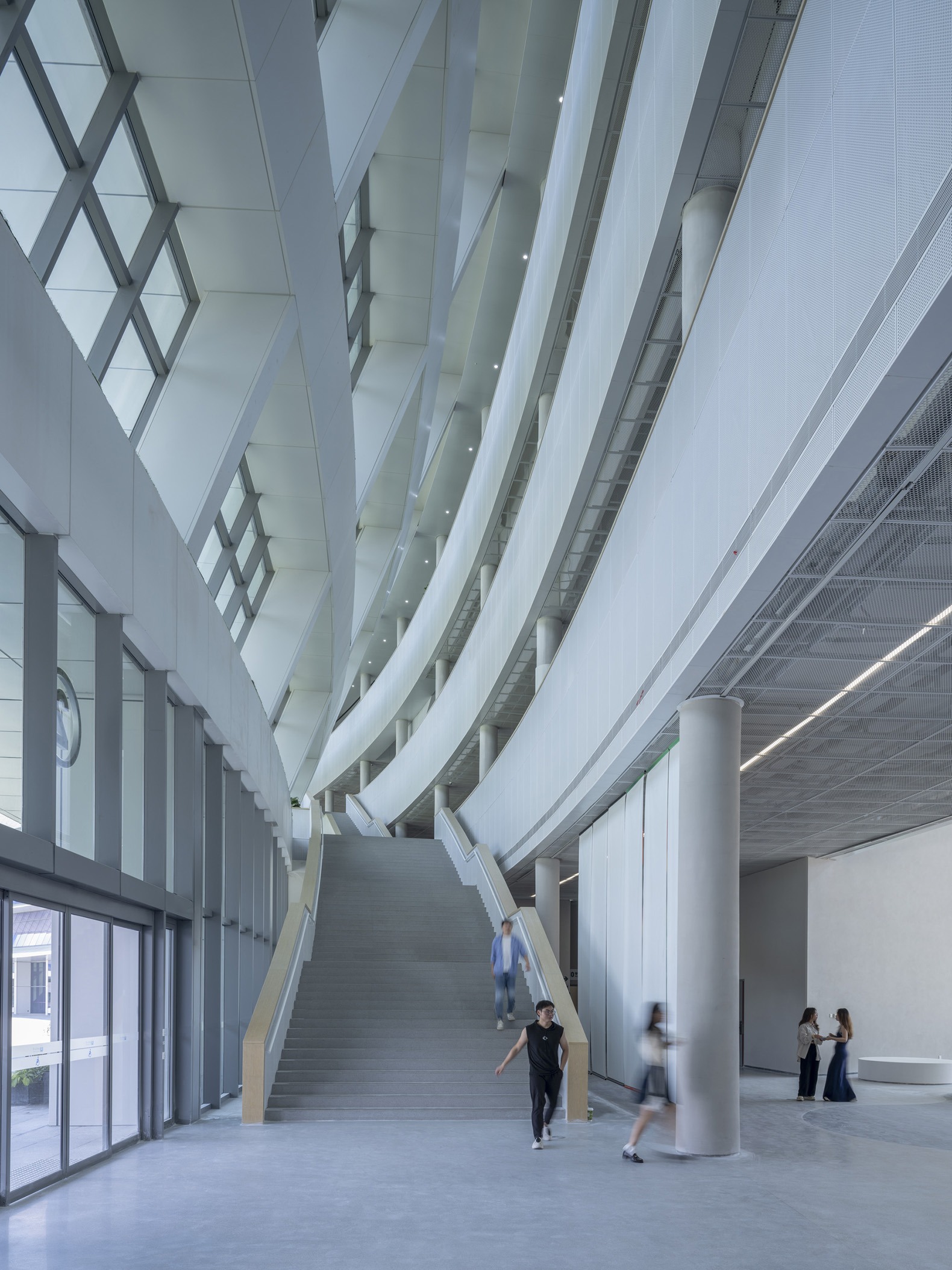
The campus is encircled by a tranquil waterway. Twelve bridges connect the campus to the verdant Living Loop where freestanding residential buildings for students and faculty are located. Surrounded by shops, canteens, and sports facilities, the outer ring is a vibrant hub of private and social life.
The design of the campus is conceived from the center as a gravitational core. Rather than rioritizing short routes, it encourages and guides movement through the rings – each with its own character – offering diverse experiences, opportunities for inspiration, and vibrant exchange. A place where serendipitous encounters spark new ideas and ways of thinking.
