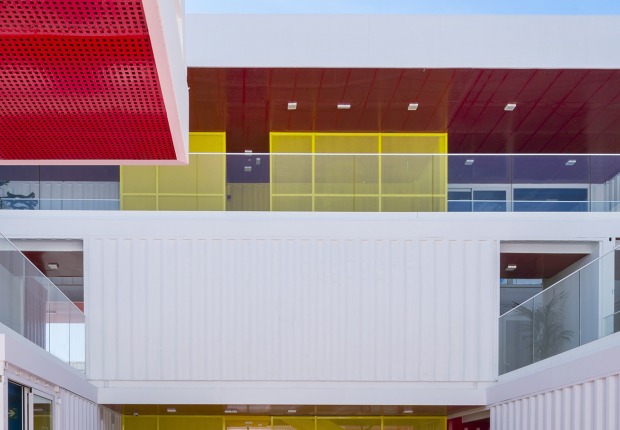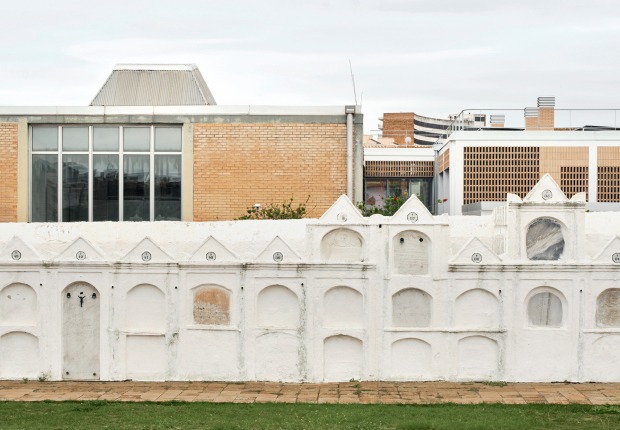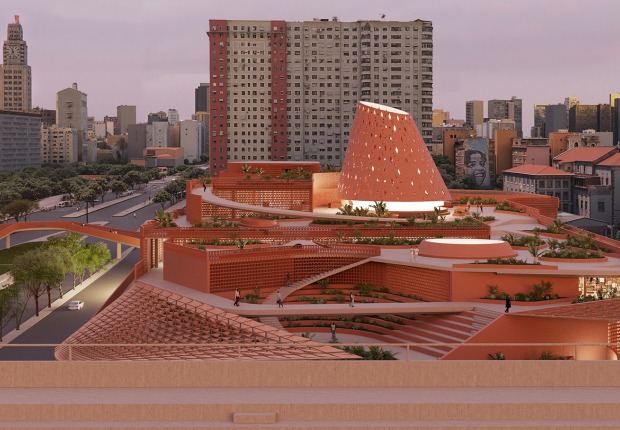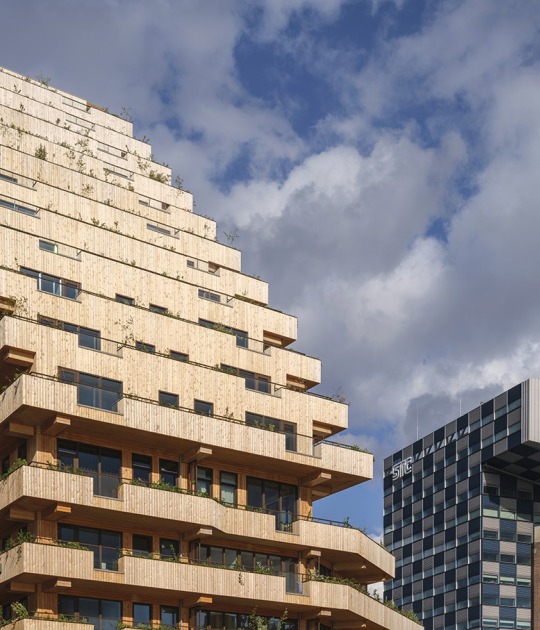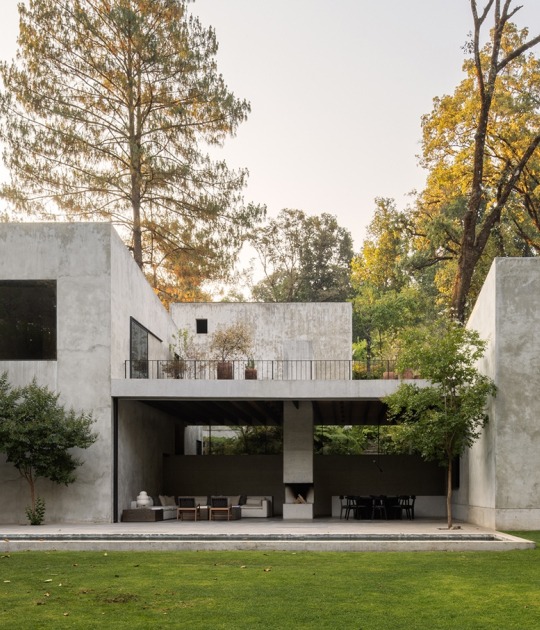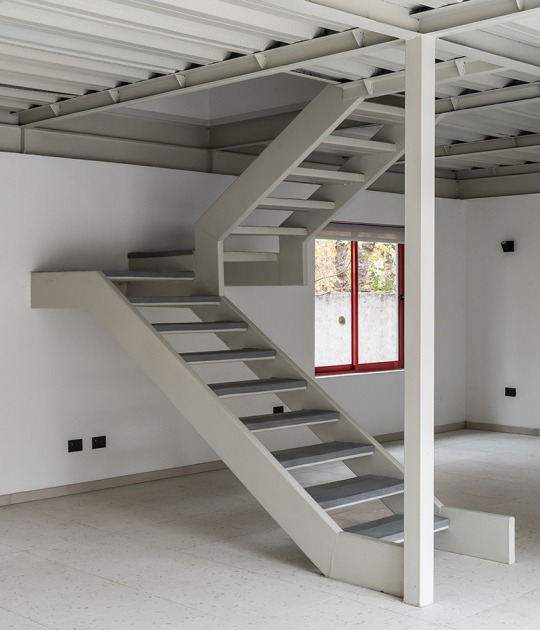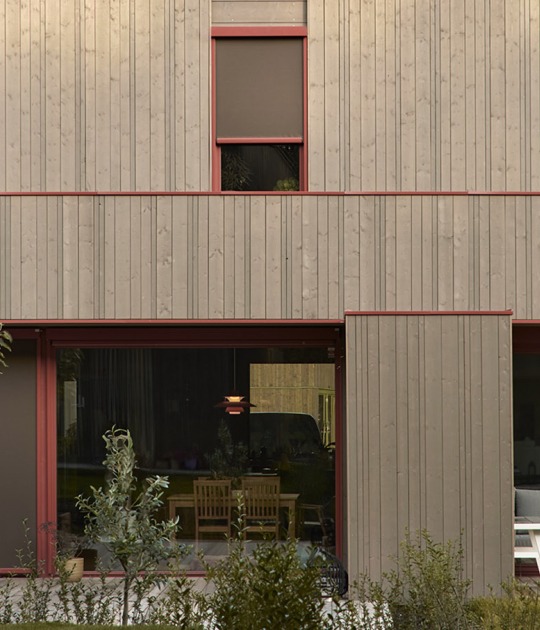
By paying special attention to the changes in level of the plot and carefully staggering the units, the R21 Arkitekter team has ensured that each of the houses enjoys ample sunlight. On the interior side, a series of sheltered garden courtyards connects the living areas with the natural surroundings.
The judicious selection of durable materials, along with a focus on adapting to the slope, ensures that the group of townhouses blends harmoniously into the site. The project reflects a way of building density, preserving the identity and character of the area, with careful attention to the way in which intermediate spaces and transitions are organized.

Ullernkollen townhouses by R21 Arkitekter. Photograph by Ruben Ratkusic.
Project description by R21 Arkitekter
The project is located in Ullernkollen, a typical residential villa area in Oslo. This area of the city has long had a distinctive development pattern: large detached houses set back on spacious plots. Ullernkollen is an example of an area that is losing its character and quality due to densification. Oslo lacks good model projects where densification adds value to the area. The proposal pretends to be a densification project that can serve as a model.
The project consists of six detached houses arranged in a fan shape along a shared access path. The plot has very steep topography and a distinctive shape. Each house is framed by a long brick wall that manages the level differences and creates intimate settings for the entrance and garden. By placing the houses close together, surplus space is created around the project, preserving the character of the area.

The houses are designed with one open and one closed side. In combination, this creates sheltered courtyard gardens. A careful management of the site’s elevation changes and thoughtful staggering of the houses ensures favorable sunlight and views for all units.
The project achieves a unified character through the consistent use of durable materials, a strong focus on adapting to the terrain, and a timeless architectural expression. The design of a base that responds to the sloping terrain gives the houses a natural anchoring. The use of brick gives the project weight and an effortless sense of enclosure.

Density can bring unique qualities. Building densely requires special attention to the design of in-between spaces and transitions. The result of the project is densification that not only preserves the area’s character but also adds new qualities to it.



















