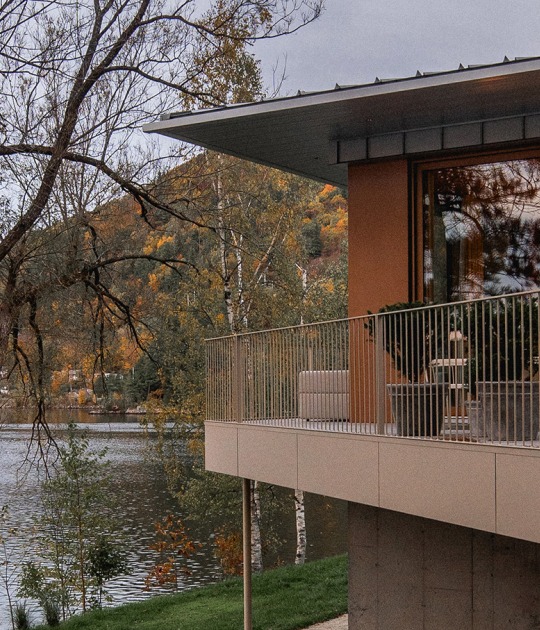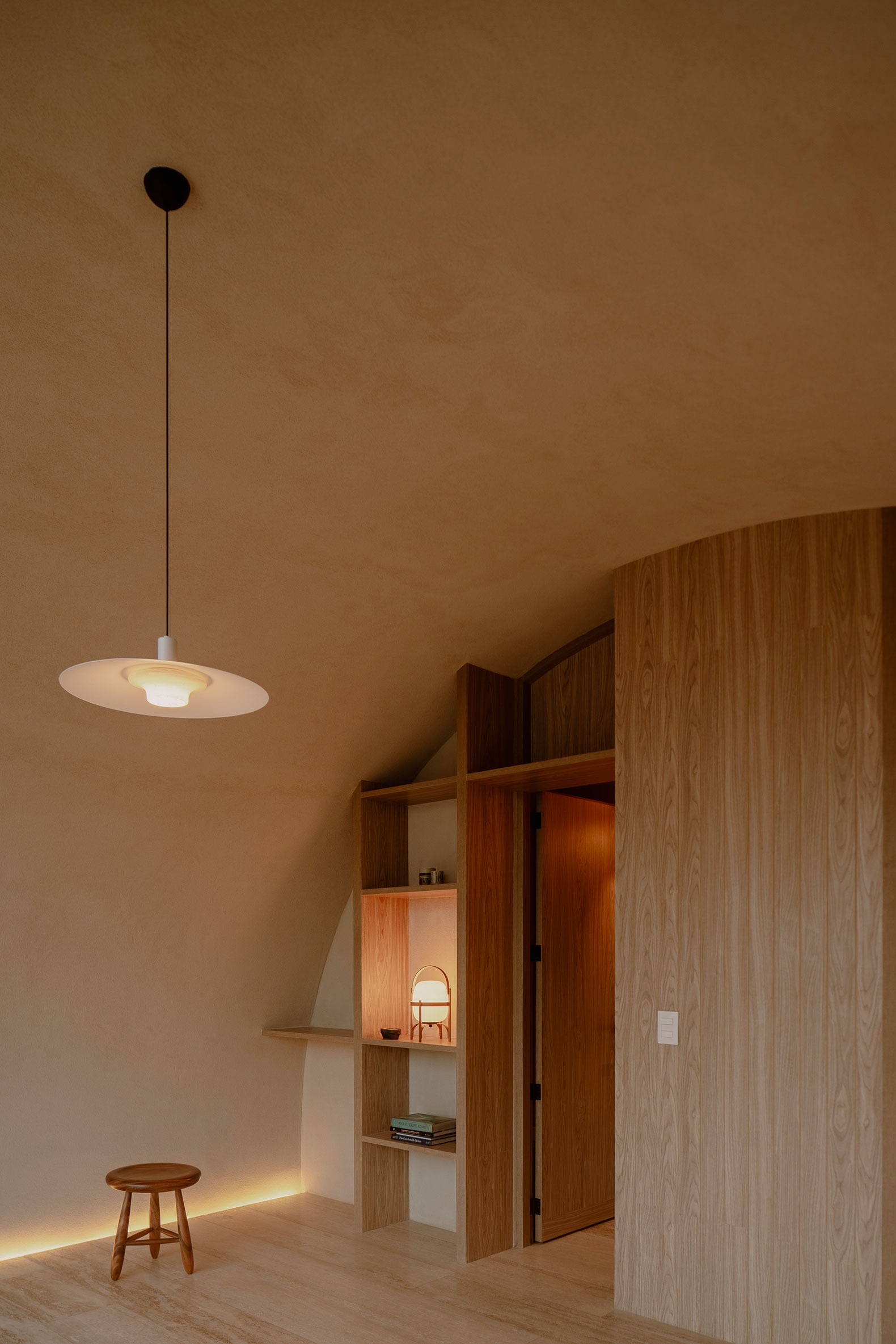
The building of Bloqe Arquitectura will be formed of four vertical volumes, each with two circulation cores. Each volume is topped by an east- and west-facing barrel vault, which adds extra space and character to the homes.
This edification was constructed using locally sourced materials and traditional craftsmanship, with a natural colour palette. Local marbles and earth-toned finishes were used on the walls to give the building the character and integrity that the architects sought.
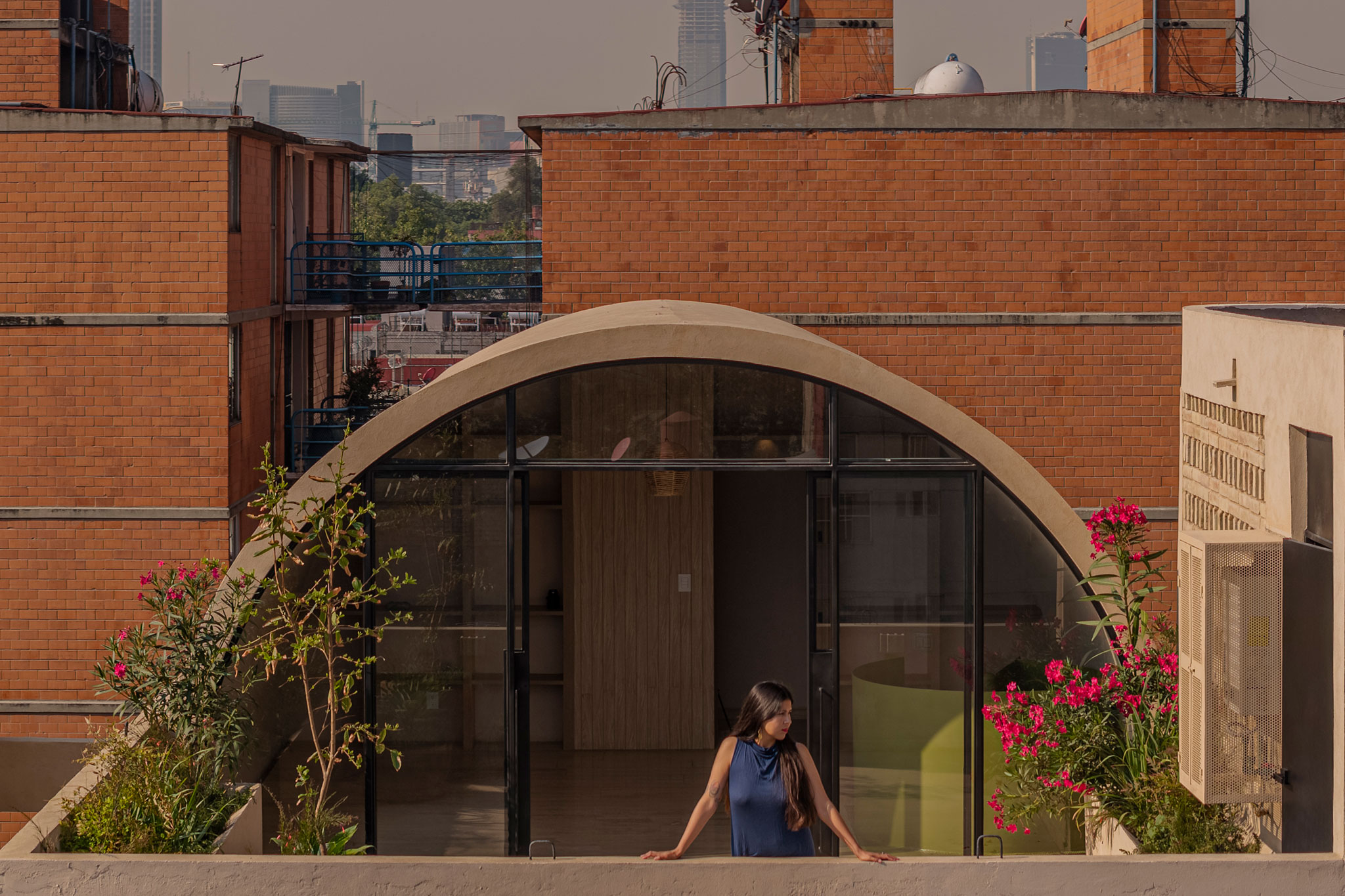
Mariano Azuela 194 by Bloqe Arquitectura. Photograph by Pavelin.
Project description by Bloqe Arquitectura
Mariano Azuela 194 is a project that seeks to integrate with and align itself to the historical and cultural context of the Santa María la Ribera neighbourhood, an area rich in heritage. The building is composed of four volumes and two circulation cores and is designed to connect harmoniously with its urban surroundings while respecting the scale and architectural characteristics of the site.
Each tower is topped with a barrel vault, adding distinctive character to the design and providing additional space for apartments on the top floor. These vaults create an intriguing interplay of curves on the rooftop, lending dynamism and character to the complex.

The tall ground-floor façade, equipped with canopies, adopts the proportions and architectural language characteristic of early 20th century buildings, reflecting the neighbourhood's essence. The design also incorporates a commercial space on the ground floor to promote urban living and enhance the quality of the local area.
In terms of materials, the project incorporates elements of national origin, crafted using artisanal techniques. This results in a natural colour palette including national marbles, earth-coloured wall finishes and handcrafted partitions, all of which are in keeping with the character and richness of traditional Mexican architecture.
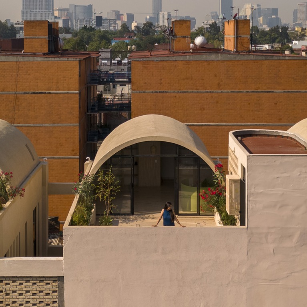
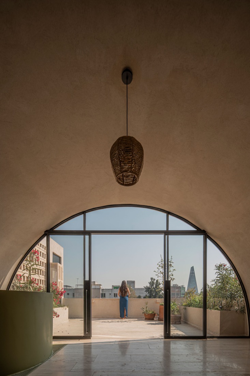
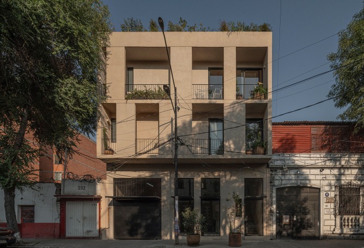
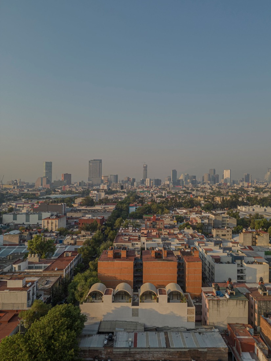
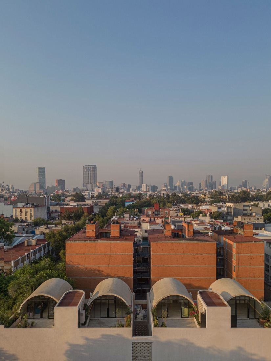
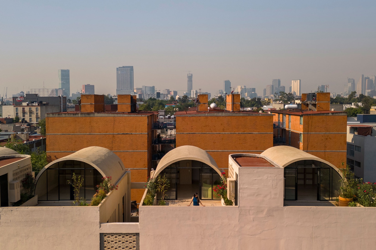
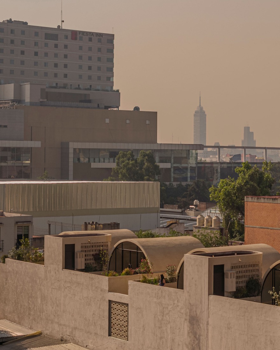
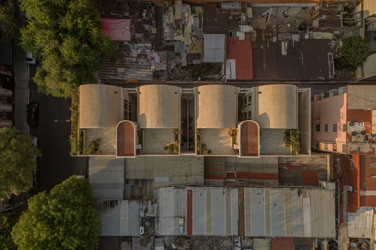
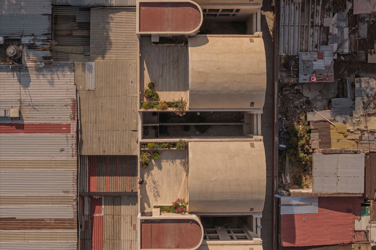
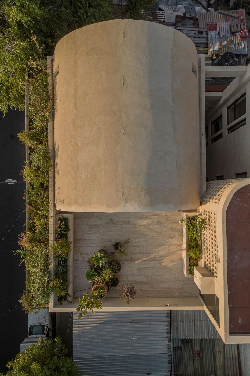
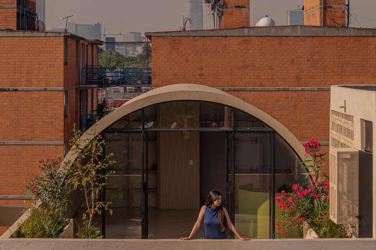
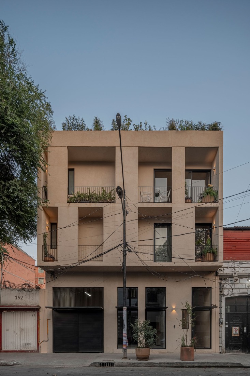
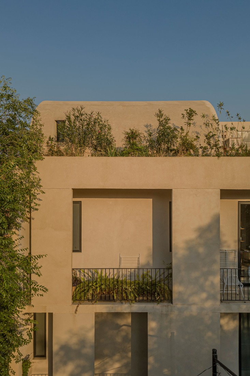
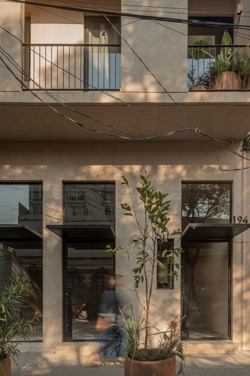
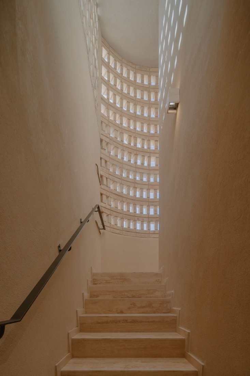
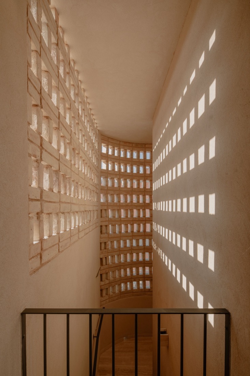
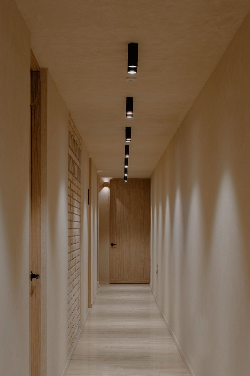
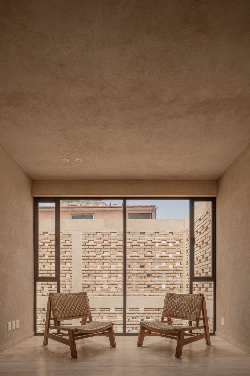
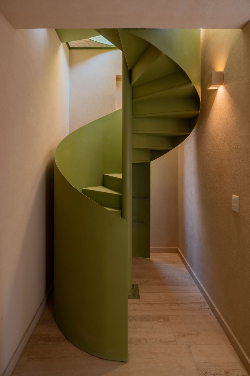
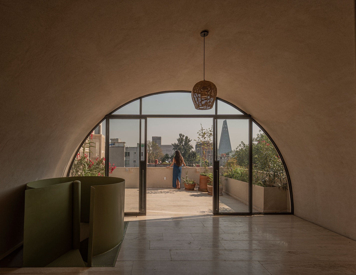
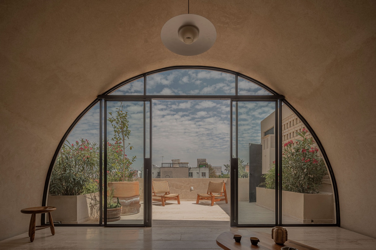
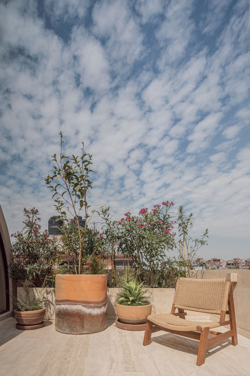
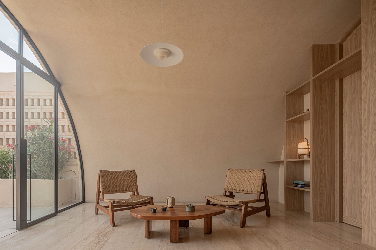
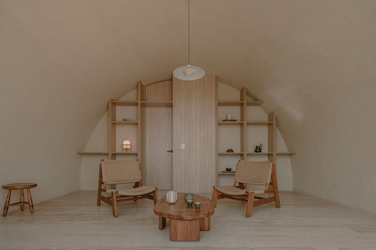
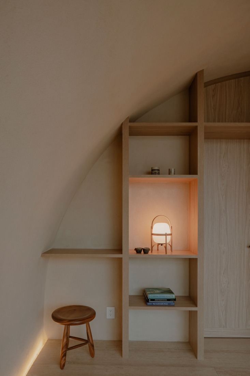
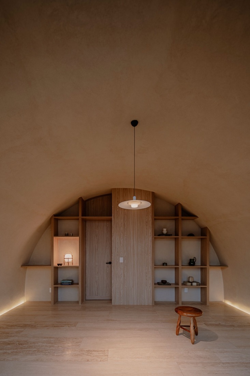
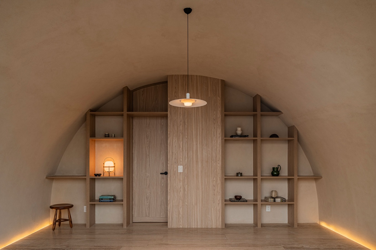
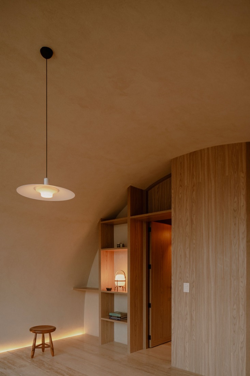
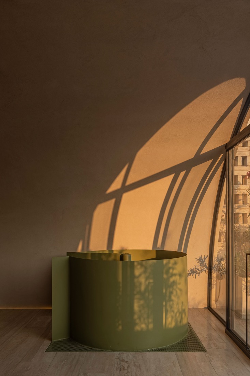
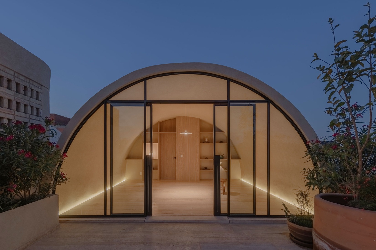
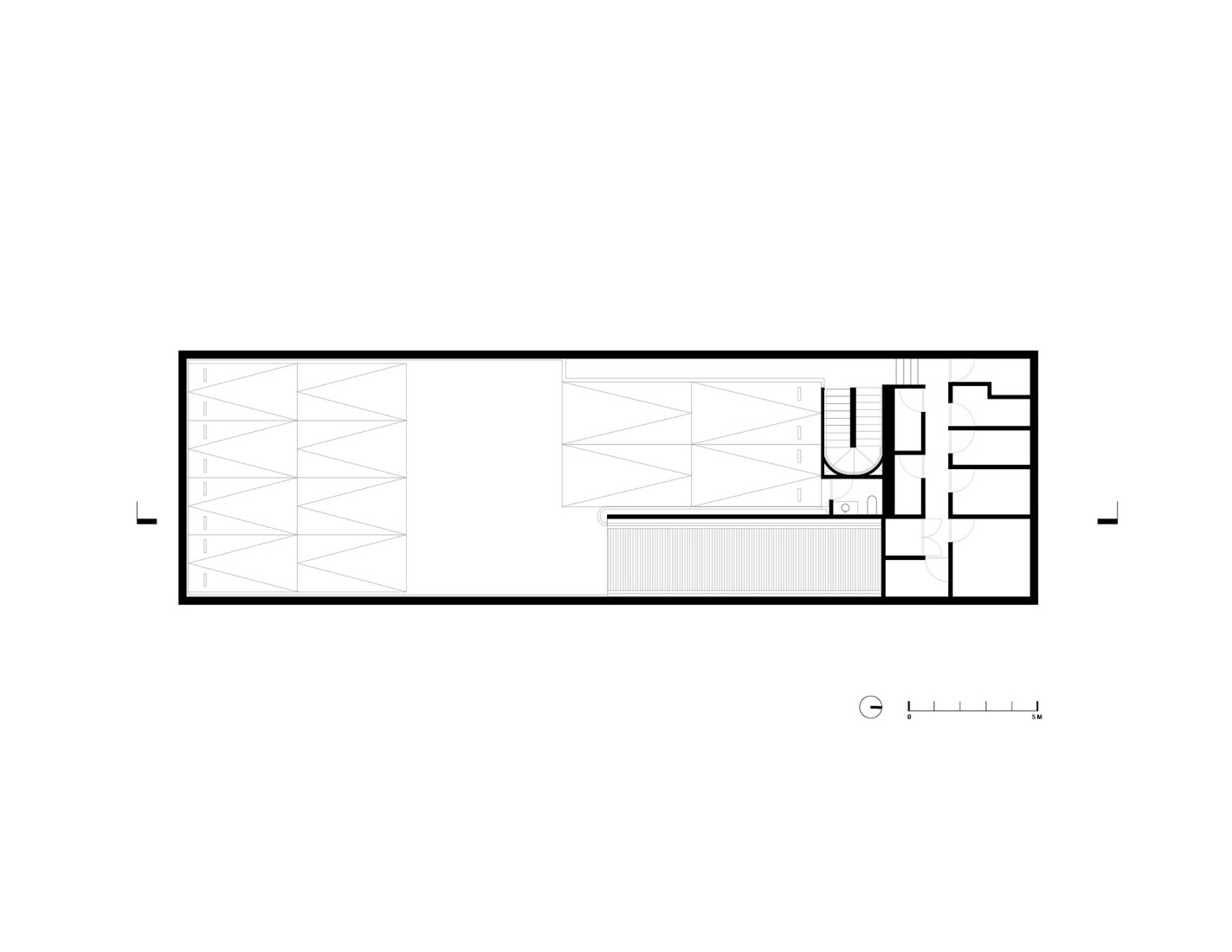
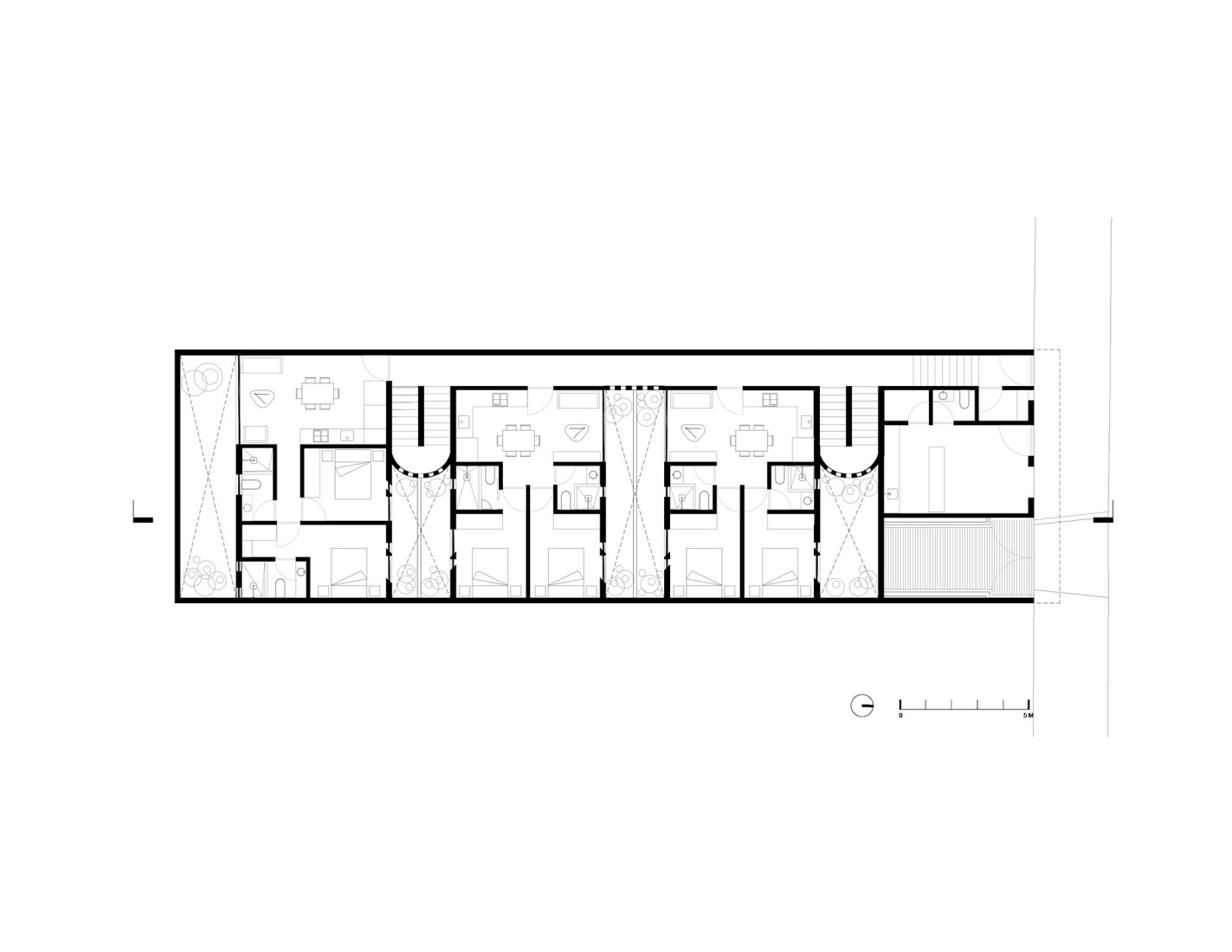
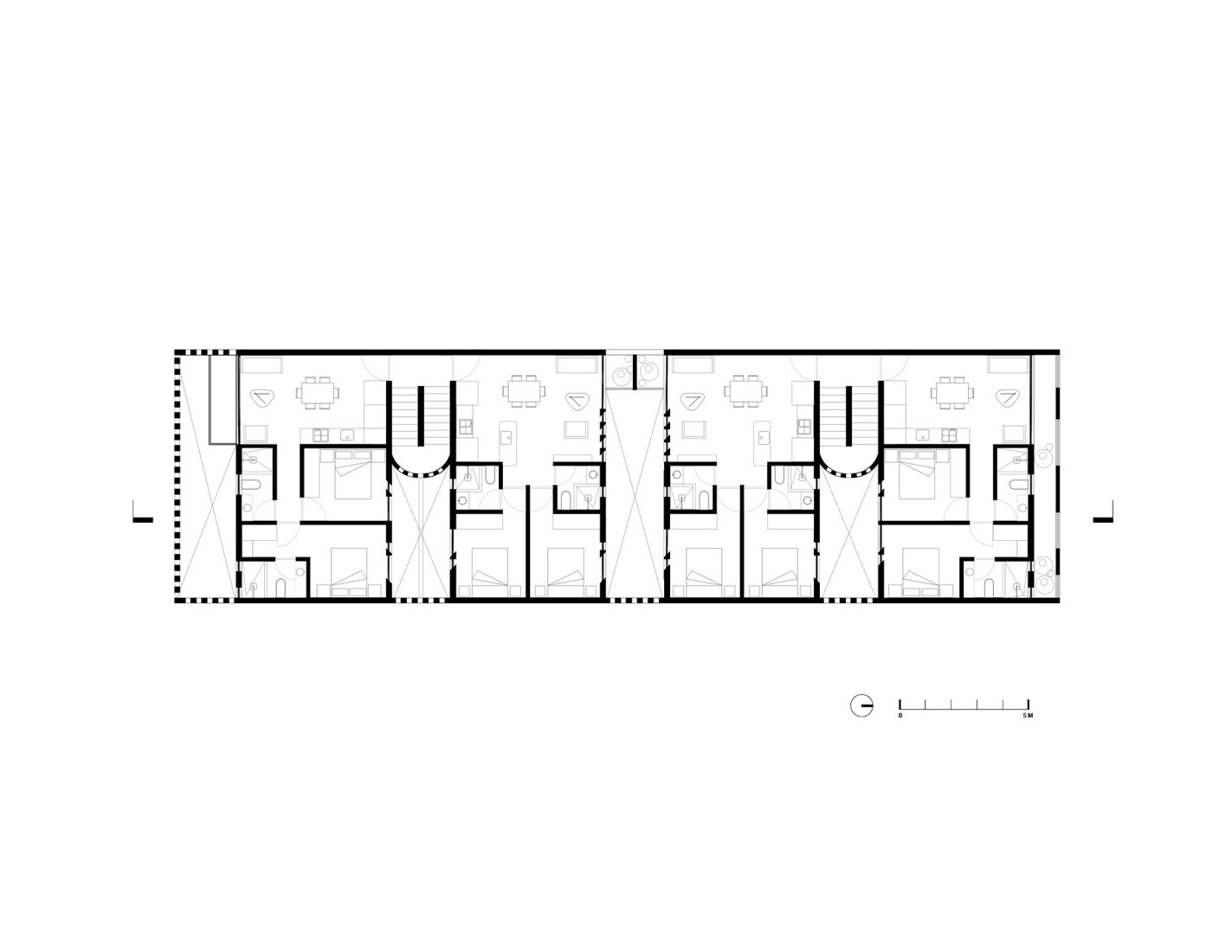
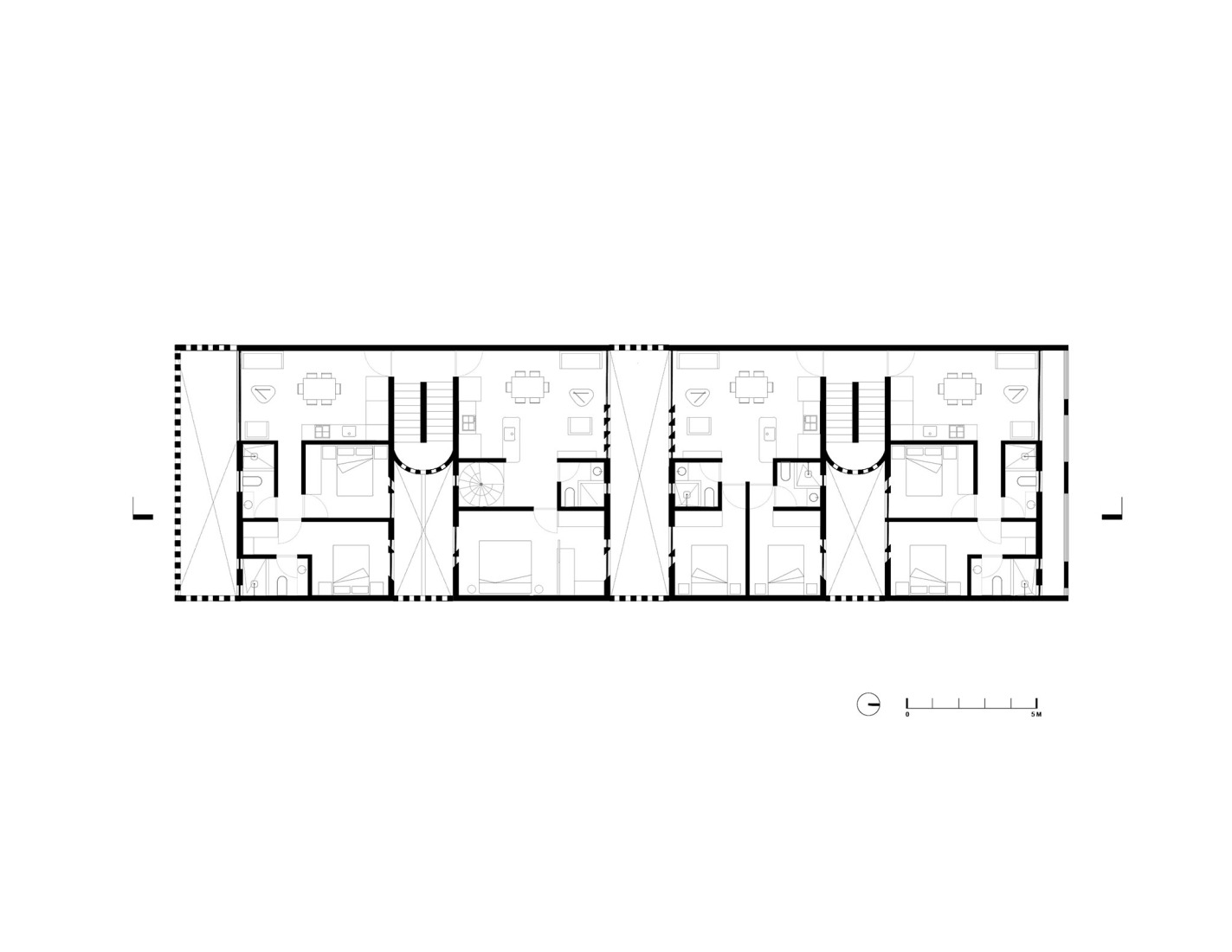
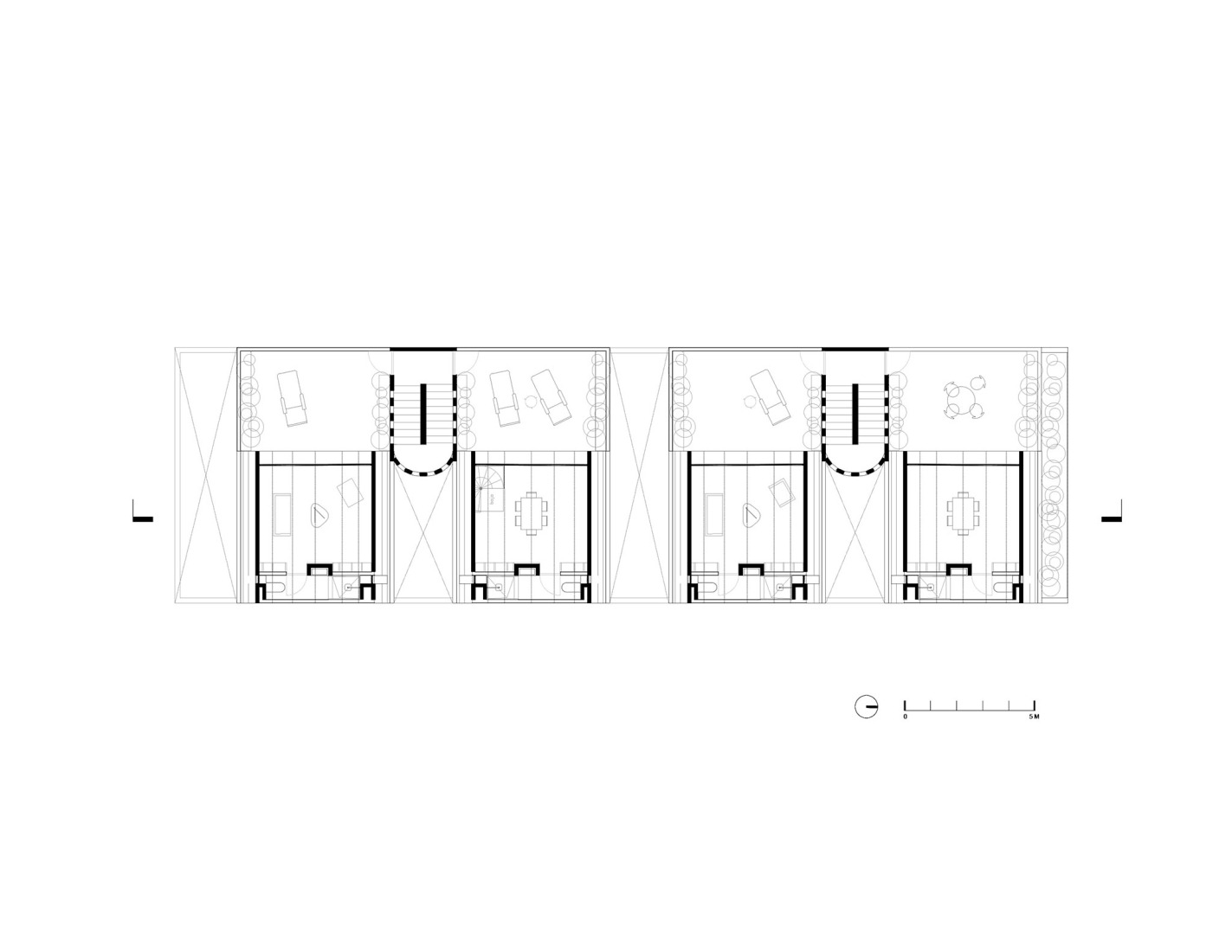
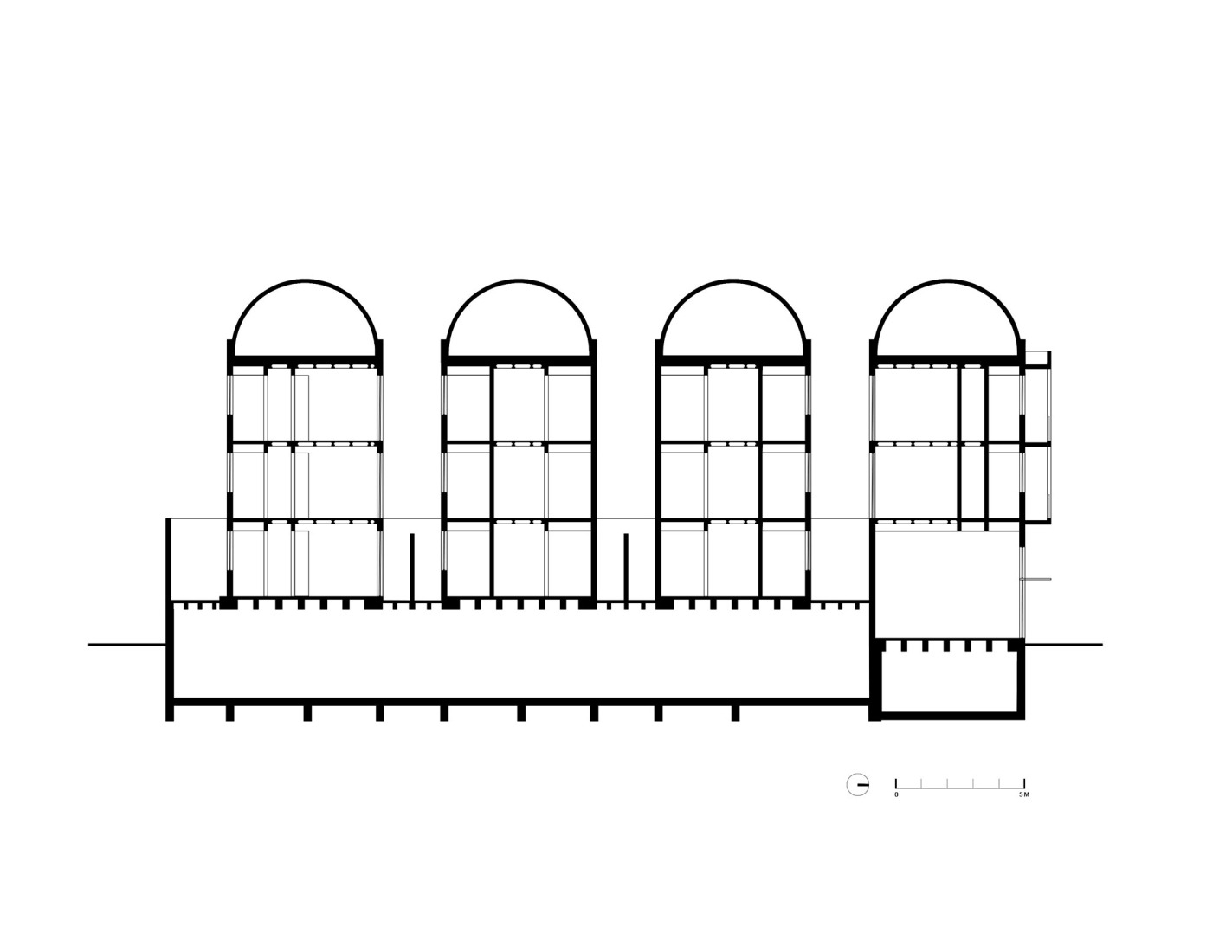
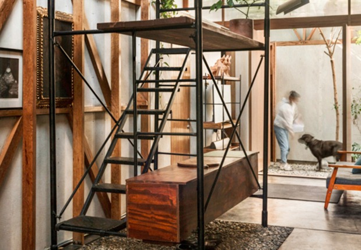
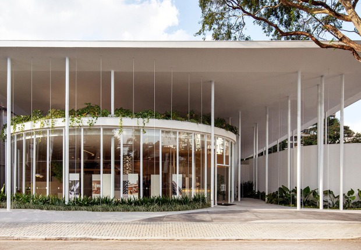
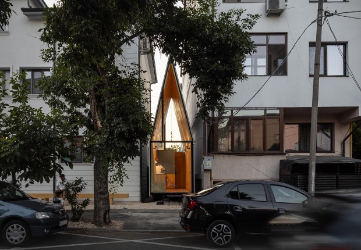





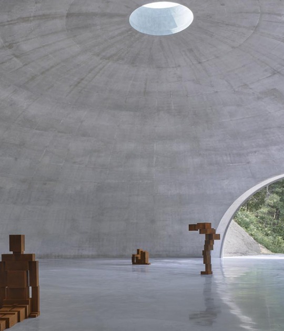
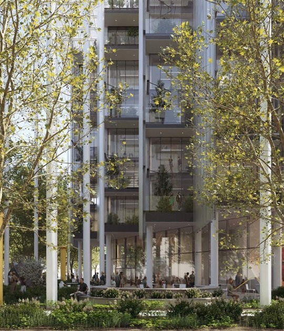

![Friedrich Kiesler, Endless House for Mary Sisler [shattered sketch sheet], New York and Florida, 1961, 21.5 x 33.4 cm, pencil on paper, mounted on cardboard. Courtesy by the Austrian Frederick and Lillian Kiesler Private Foundation, Vienna Friedrich Kiesler, Endless House for Mary Sisler [shattered sketch sheet], New York and Florida, 1961, 21.5 x 33.4 cm, pencil on paper, mounted on cardboard. Courtesy by the Austrian Frederick and Lillian Kiesler Private Foundation, Vienna](/sites/default/files/styles/mopis_home_news_category_slider_desktop/public/2025-05/metalocus_Fundacio%CC%81n-Frederick-Kiesler_03_p.jpg?h=3b4e7bc7&itok=kogQISVW)

