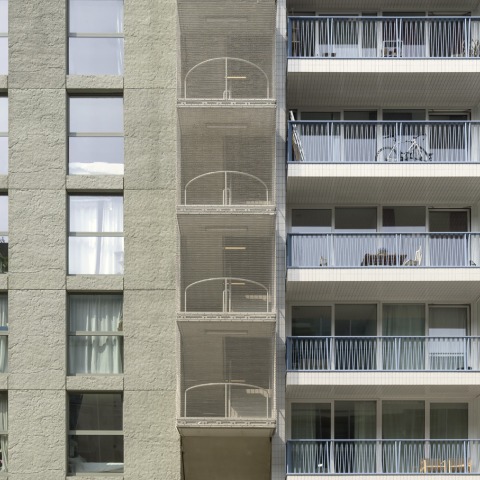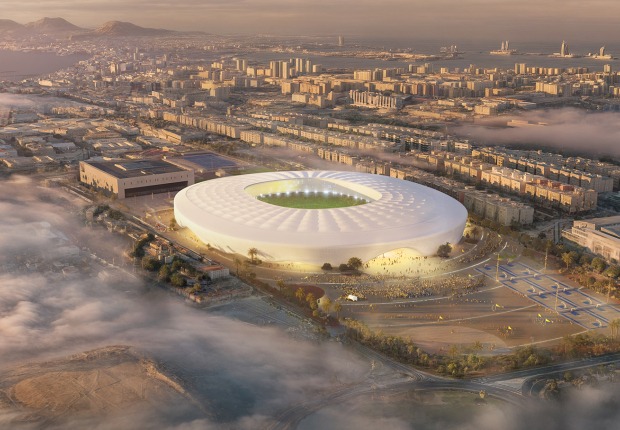The two main buildings are named De Gieter and De Slijper in reference to former industrial activities on the terrain as the casting and grinding of metal for the construction of train locomotives. The façade facing De Gieter Street is projected with a modulation of three vertical bands of windows, in reference to the composition of the typical houses of the Amsterdam canals. The large windows allow great light in the interior spaces of the houses. This part is materialized with coarse-grained concrete elements in a grey-green tone, rough on the outside and smooth on the inside.
The façade facing De Slijper Street is characterized by a strong horizontal composition, finished with glossy white tiles and blue fences that give the building a cheerful character. Green common areas such as the interior patio and a collective garden on the roof are projected, providing residents with spaces where they can live in the community and enjoy the magnificent views of the city.

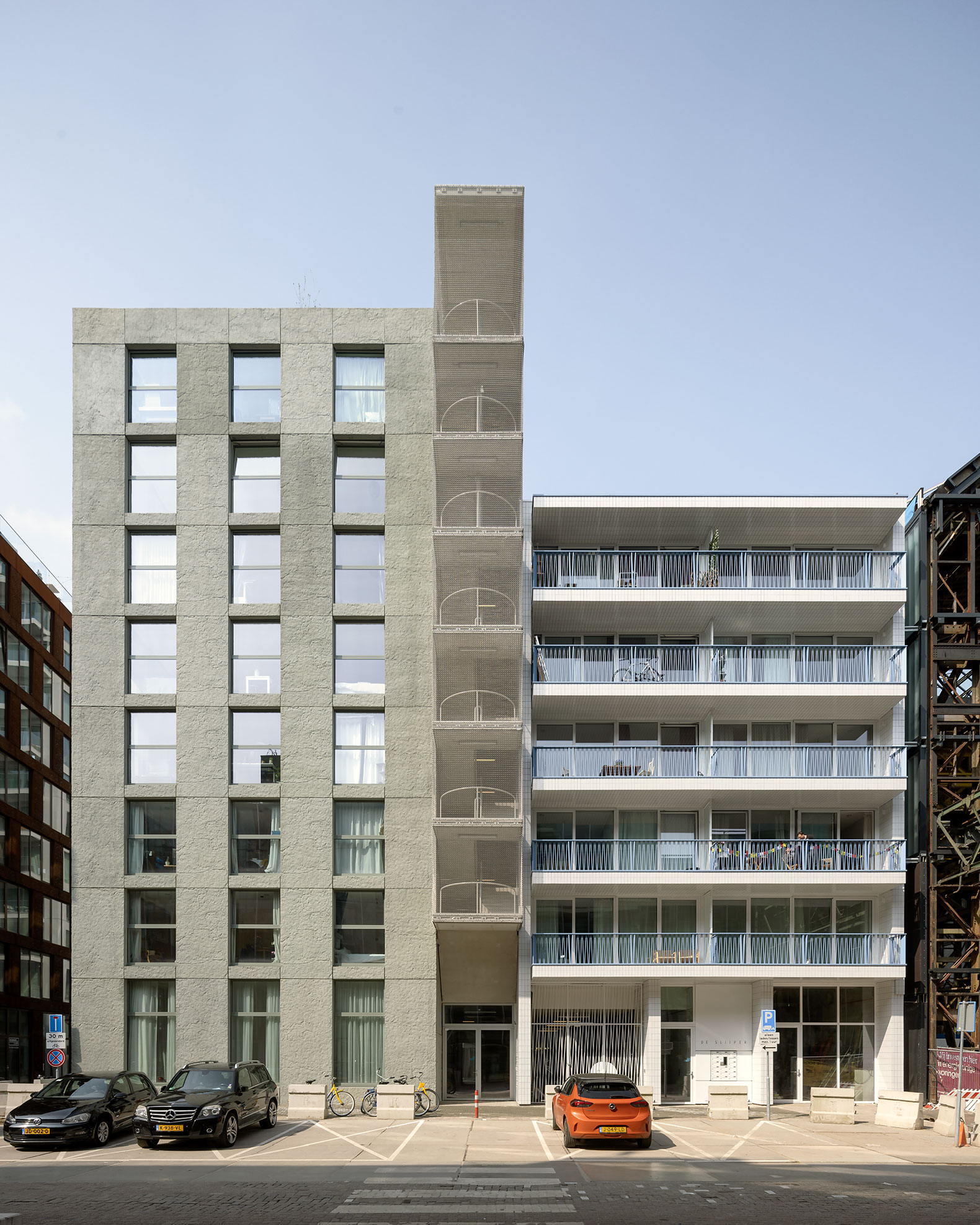
Oostenburg by Space Encounters. Photograph by Marcel van der Burg.
Project description by Space Encounters
Oostenburg is one of the last urban transformation areas in the centre of Amsterdam where former industrial production has made way for inner-city housing over time. In collaboration with OZ, Workshop Architects and BETA, Space Encounters designed a striking housing complex as part of a large building block that surrounds the historical Werkspoorhal at the heart of the area. The post-industrial site is currently being transformed into a vibrant and high-density residential neighbourhood. Between a selection of historical and more recent buildings, a new, mixed urban context is being realised, consisting of buildings that differ in scale and size, and have inviting plinths and variations in the design of their rooflines. The Oostenburg project by Space Encounters was shaped with these parameters in mind to provide high-quality high-density living.
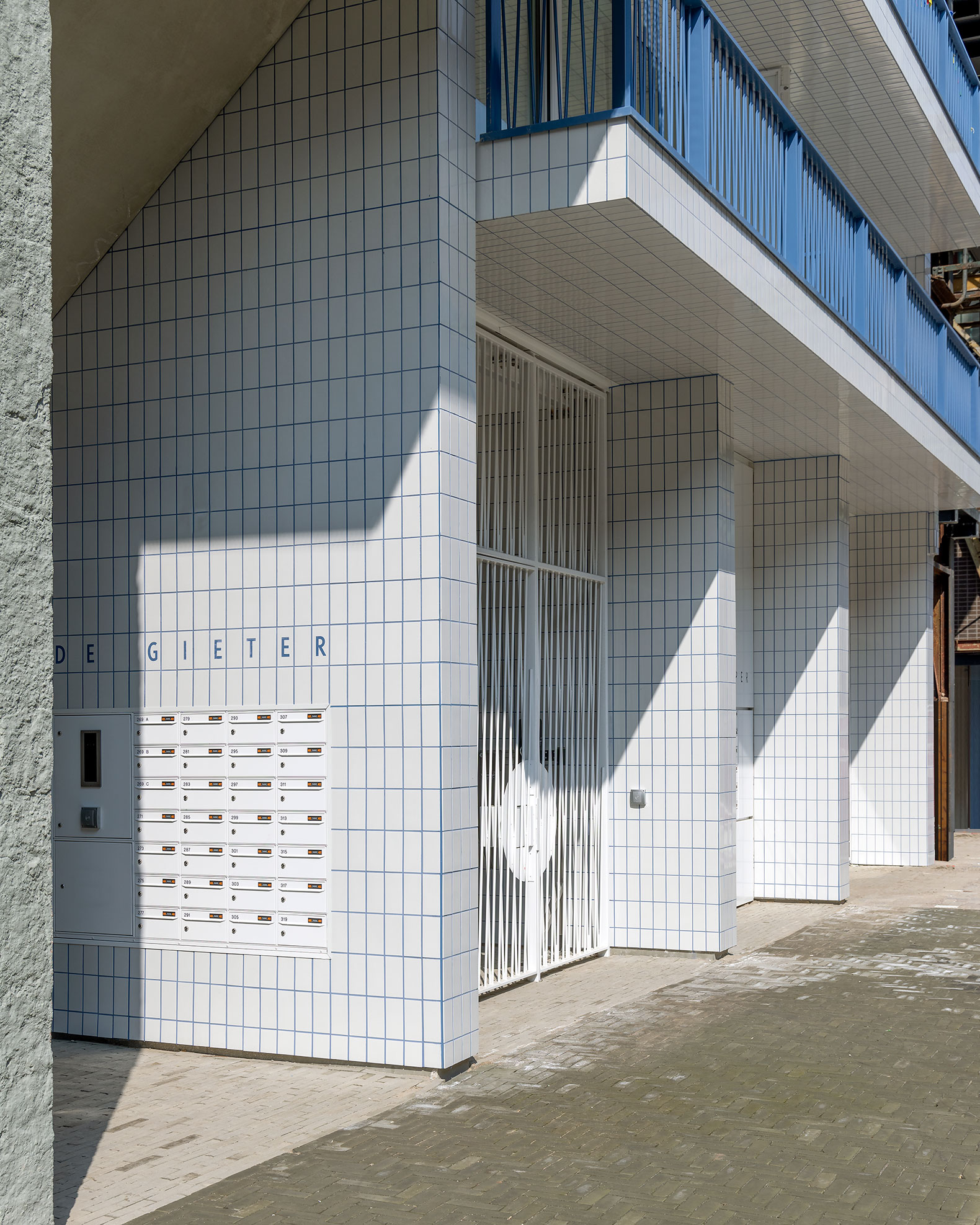
Oostenburg by Space Encounters. Photograph by Marcel van der Burg.
The building consists of three volumes, of which two contain a varied typological mix of dwellings and carry the names: De Gieter and De Slijper. In between these two buildings, a narrow, lifted volume is clamped that accommodates the circulation spaces. This volume is wrapped in a transparent metal net structure that allows for visual connections to the surroundings and has a light and airy appearance in-between the two housing blocks. The volumes and plinth are materialised with a rich material palette of white tiles, blue fences and coarse-grained, green-grey concrete elements that are rough on the outside and smooth on the inside. Moreover, the dwellings on the ground floor have a generous ceiling height and a floor that is slightly elevated from the street level, providing them with an outdoor transition space in the densely built neighbourhood.
The street-facing facade of De Gieter has a solid grid facade containing three bays of windows, which, in an abstract way, echoes typical Amsterdam canal houses. In contrast, the side facade is open and transparent and contains the private outdoor spaces of the dwellings. The roofline shape of this facade hints to the shed roofs of the former industrial warehouses on the terrain. Further, facade enrichments of De Gieter come from the rough, tactile outer surfaces of the elements. This concrete moonscape engages in a striking play with both rain and sunshine.
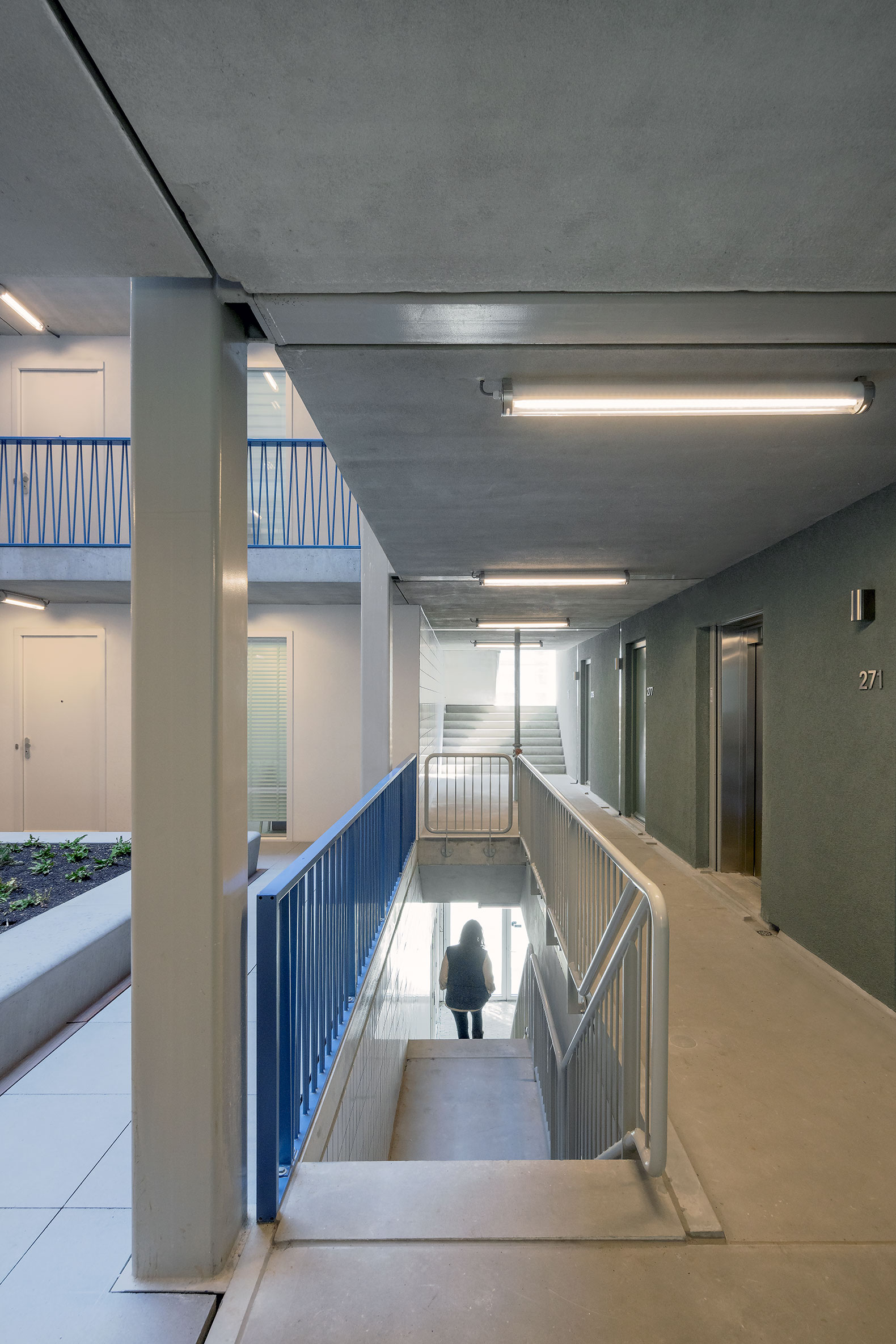
Oostenburg by Space Encounters. Photograph by Marcel van der Burg.
The street-facing facade of De Slijper has a strong horizontality that contrasts with the adjacent Werkspoorhal. The bright white tiles with blue joints and fences endow the building with a joyful appearance. The green patio in the centre of the project connects to continuous green outside spaces that are flanked by an active plinth consisting of commercial spaces, atelier dwellings and the entrance lobby that is accessed through large doors. The building is crowned with a collective roof garden that provides all residents with additional outside spaces and magnificent views over the city.
