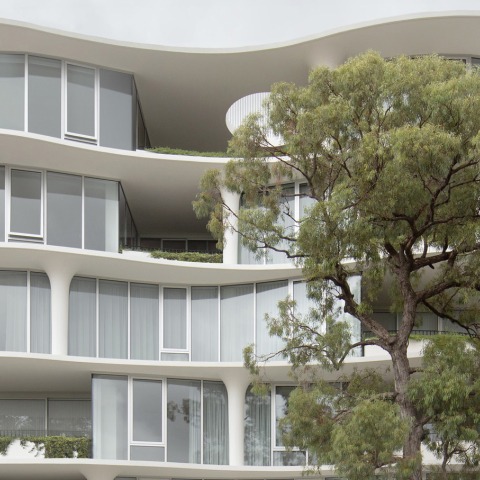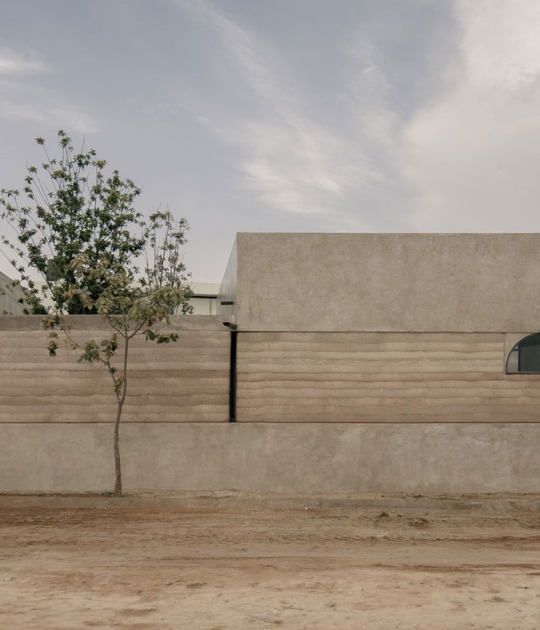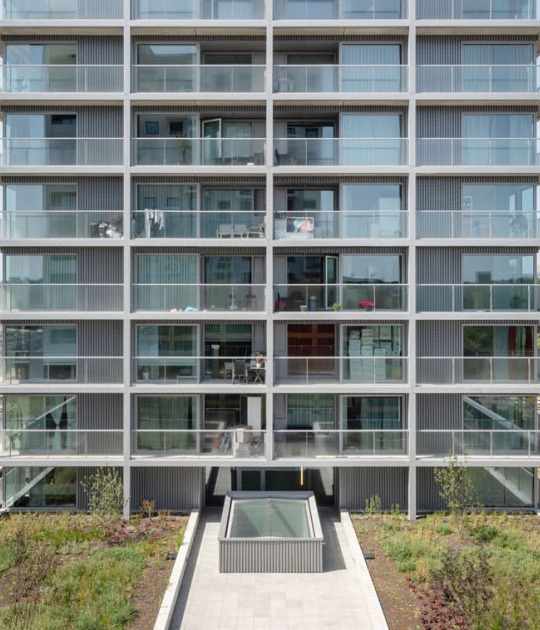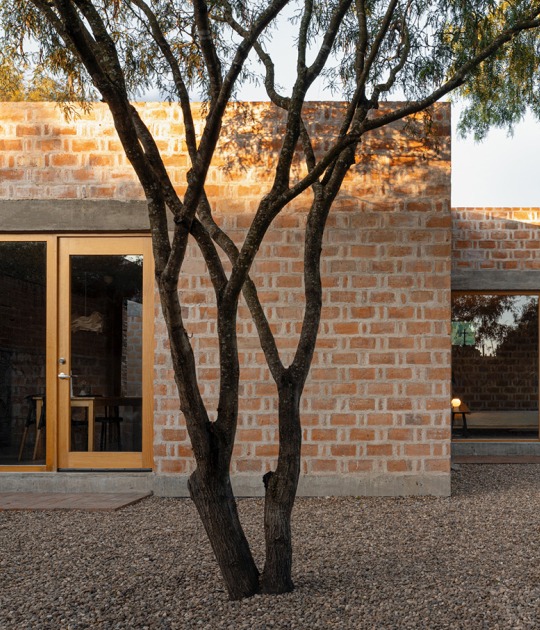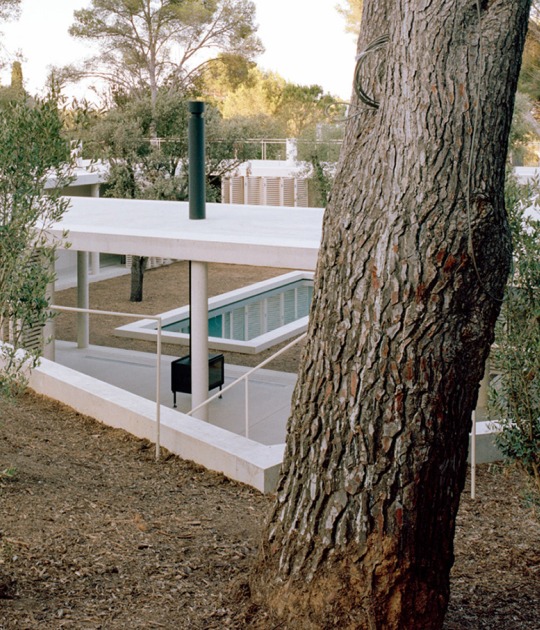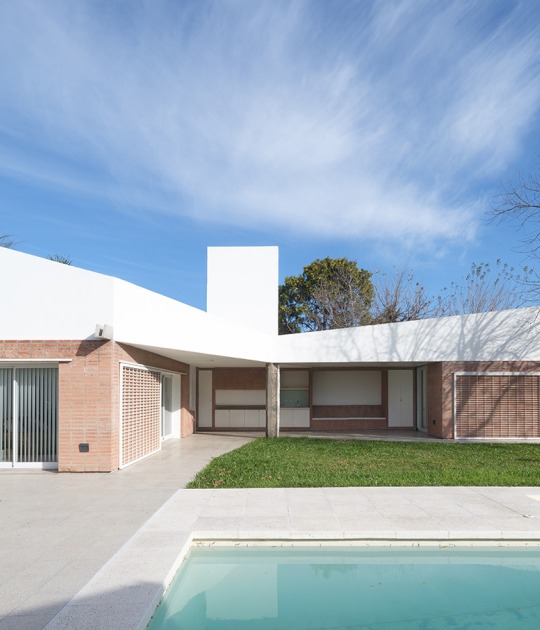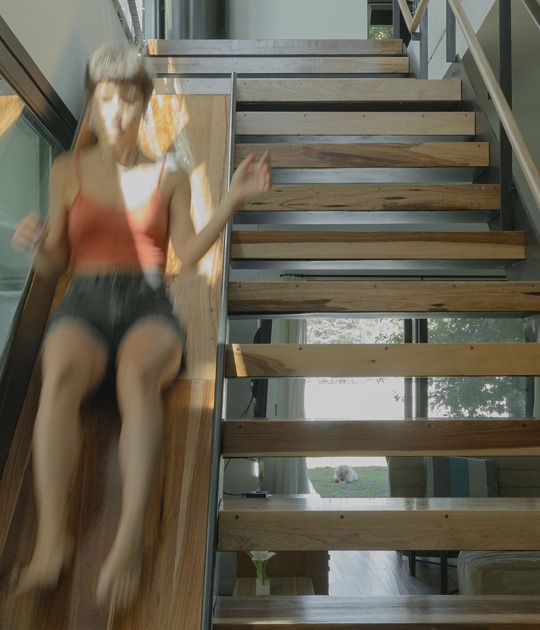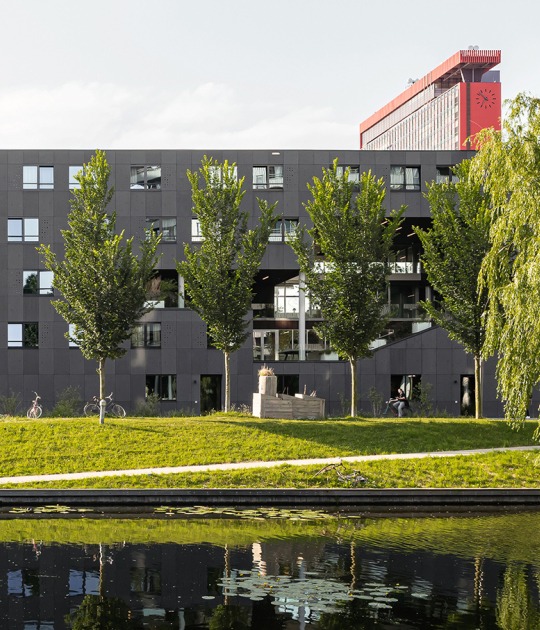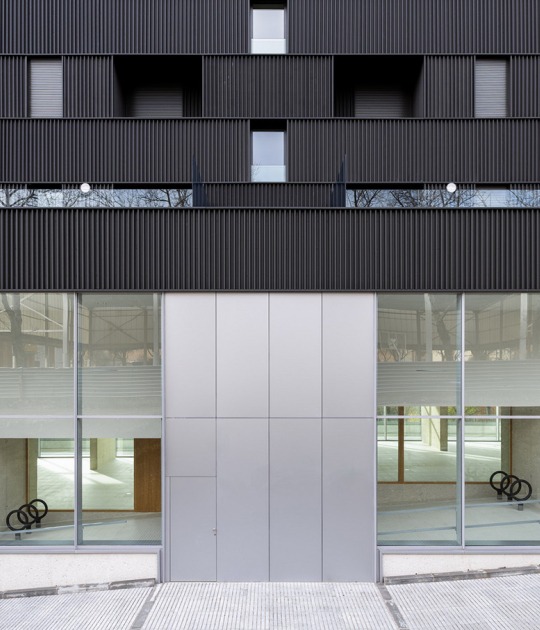The base of the building is obscured within a lushly garden above two basement levels of parking, a path through the gardens at the front of the building leads beneath a canopy created by the first floor and into a small wood-lined entrance area.
"Each of the residences is unique with different access to light, sightlines, and terraces. Planting, park, and city views beyond are framed by the expanse of glazing and horizontal planes."
Many of the interior surfaces are softened with the use of curving volumes. Developed in collaboration with V-Leader, No. 6 Sydney Street, its connection to nature is the curvaceous result of carving out its urban block, breaking down the walled streetscape created by its rectilinear neighbors.
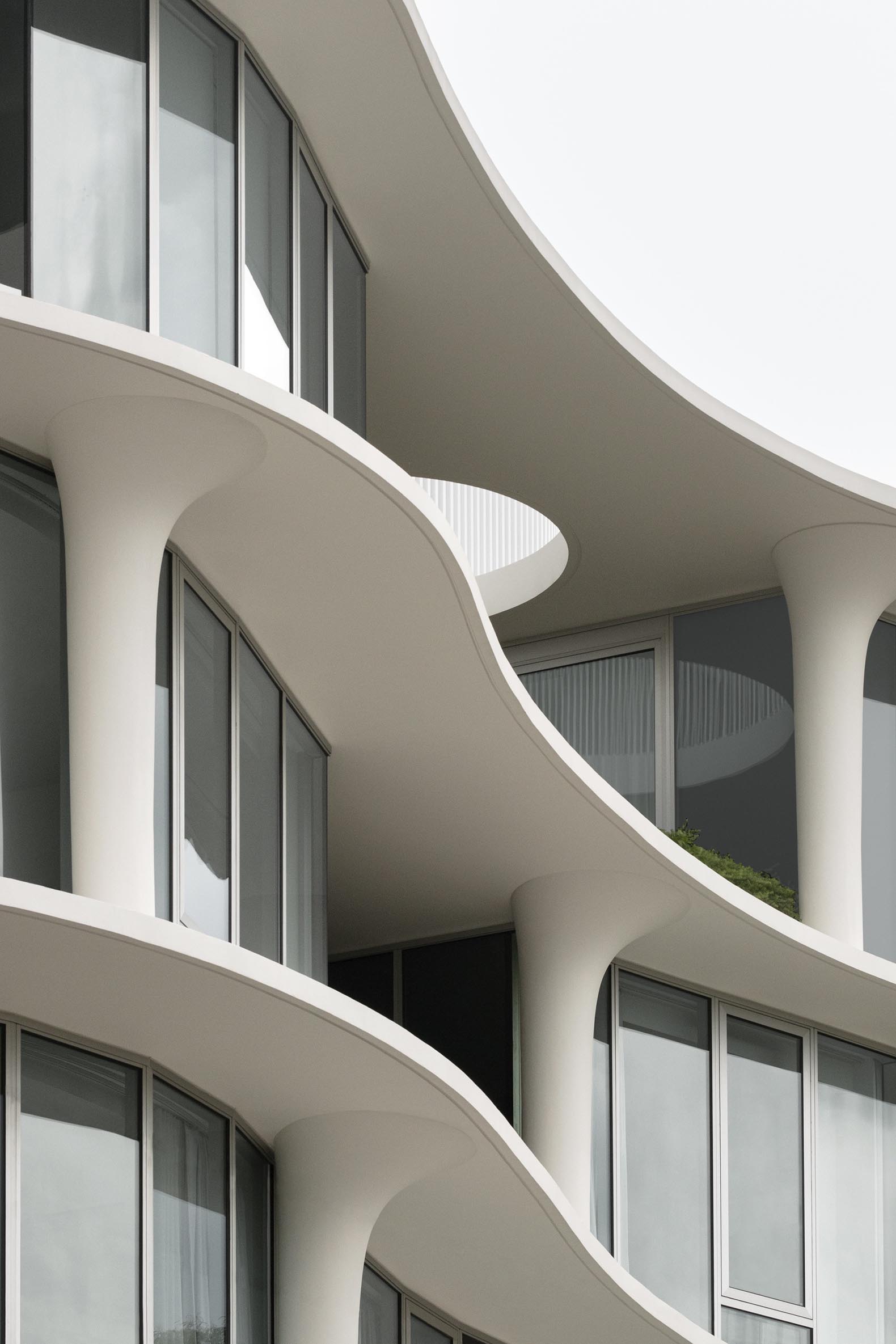
No. 6 Sydney Street Apartments by Wood Marsh. Photograph by Karin Bochnik.
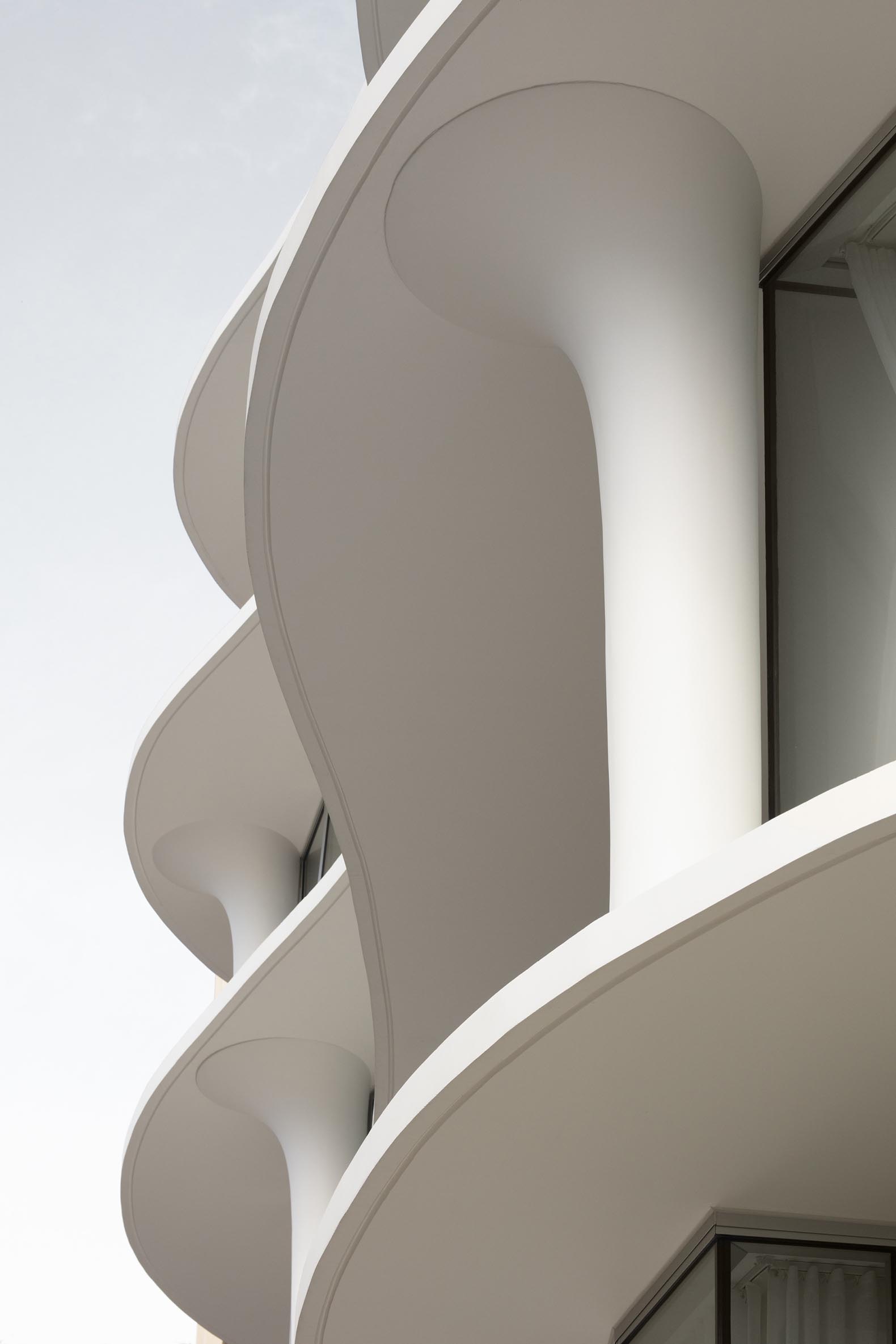
No. 6 Sydney Street Apartments by Wood Marsh. Photograph by Karin Bochnik.
Project description by Wood Marsh
A building structure carefully disguised as an organic sculpture, No. 6 Sydney Street is a collection of 15 residences within a skeleton, grounded in craft, and inspired by nature. Located within the inner-city suburb of Prahran, its form and positioning create fluid connectivity to the natural surroundings of the adjacent Orrong Romanis Reserve.
Referencing the sinuous curves of nature, the asymmetrical building appears to be carved from a singular raw material, abstracting its formal composition. Its softened floorplates read as the primary element subtly molded into fine blades resting on an irregular grid of feature-fluted columns. The interplay of flowing forms gives the building a sense of visual movement. Deep rippling along the undulant facades results in a conscious layering of positive and negative spaces allowing the integration of intermittent gardens with vegetation growing to further soften the forms.
The base of the building is obscured within a lushly planted garden framing the entry canopy between two recessed fluted columns accessed via a curving pathway. The entrance sequence begins to transition the external concepts more internally through a refined natural material palette and crafted details. The first indication of this is the timber door ornamented with a sculpted cast bronze, silver dipped door handle.
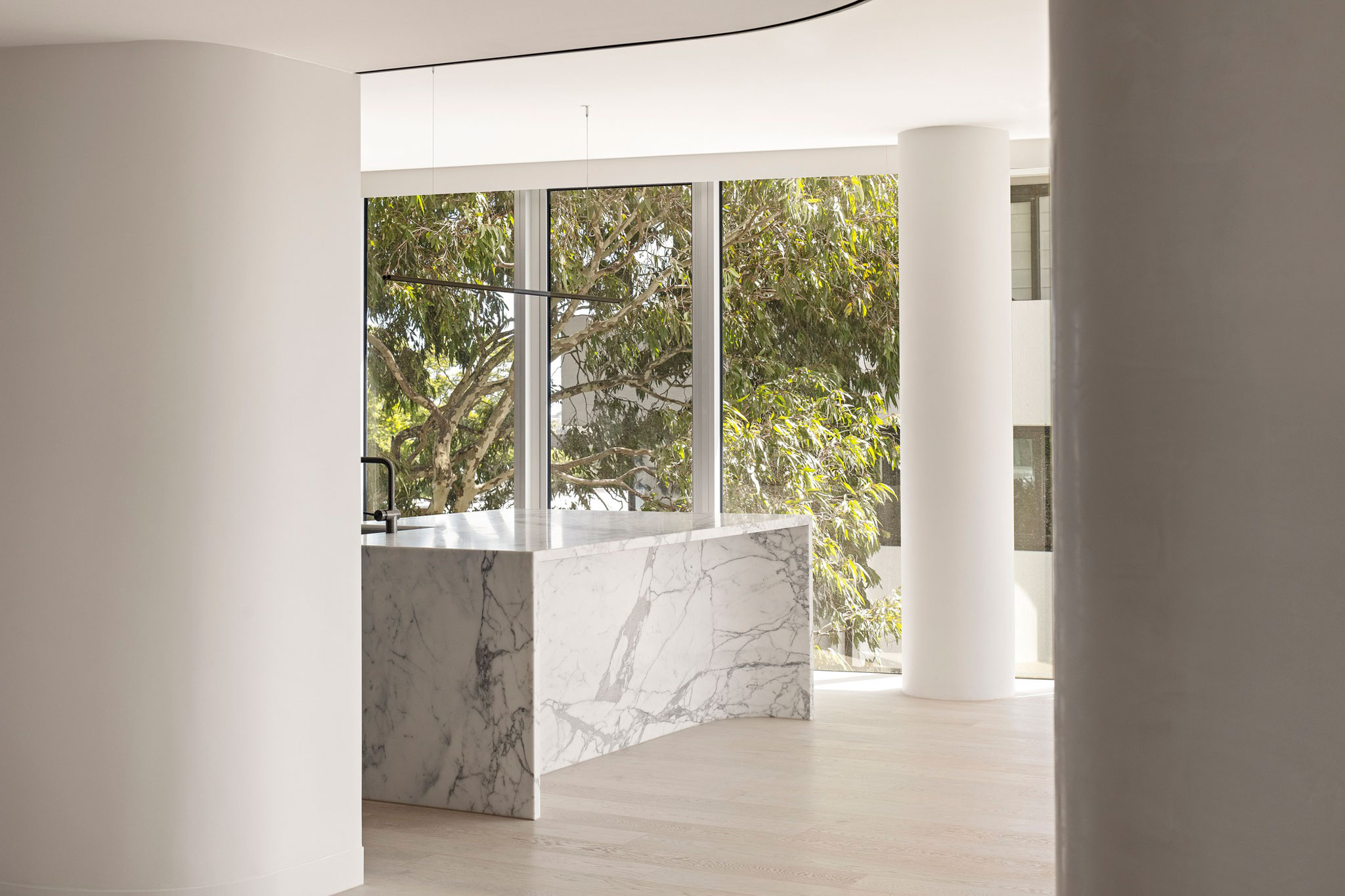
No. 6 Sydney Street Apartments by Wood Marsh. Photograph by Karin Bochnik.
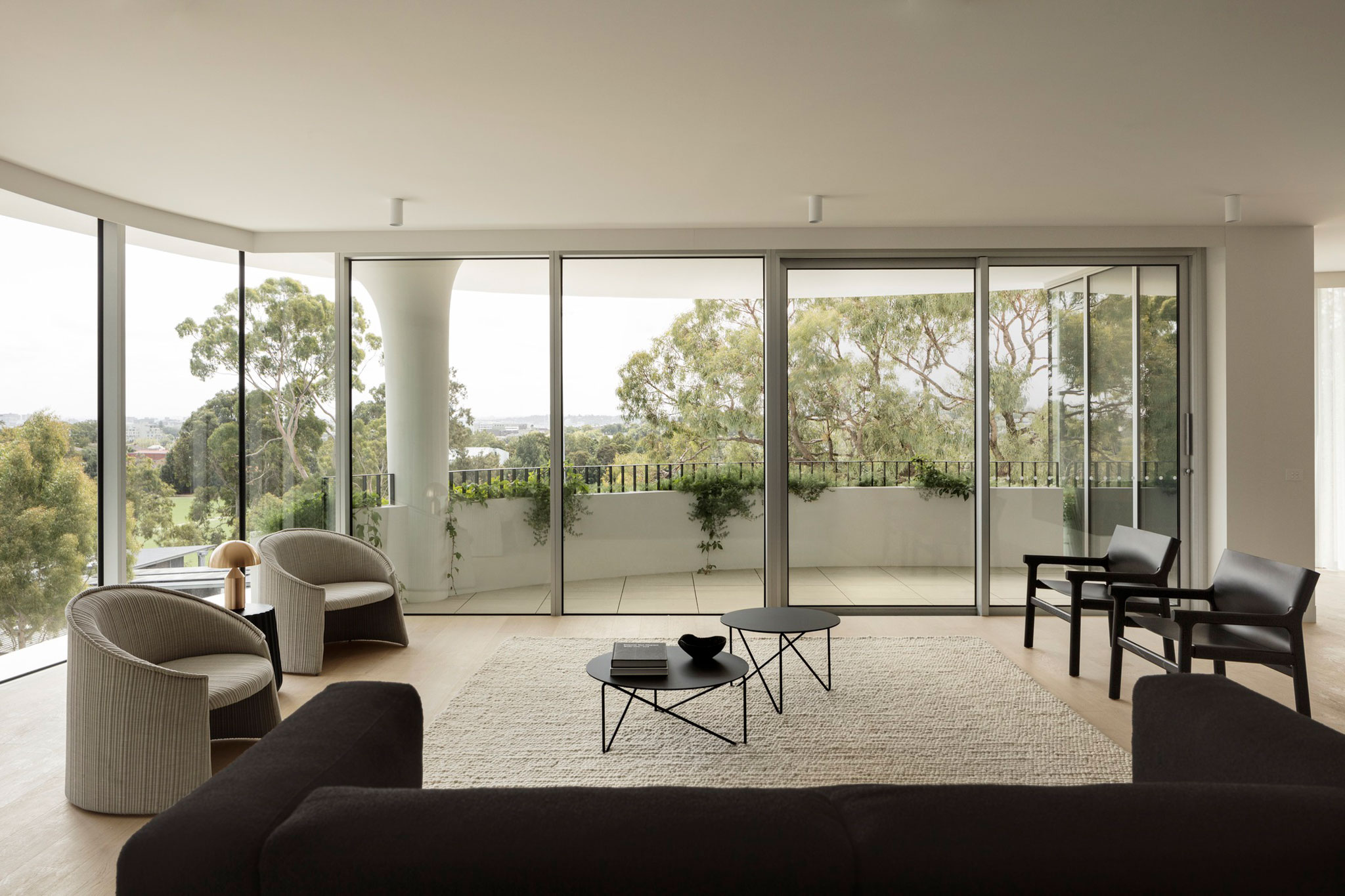
No. 6 Sydney Street Apartments by Wood Marsh. Photograph by Karin Bochnik.
Each of the residences is unique with different access to light, sightlines, and terraces. Planting, park, and city views beyond are framed by the expanse of glazing and horizontal planes. Many of the interior surfaces are softened with the use of curving volumes and plaster, taking cues from the exterior form. Highly crafted joinery in natural timber and book-matched marble add to the overall feeling of warmth, contrast, and a refined approach to pared-down luxury. The bathrooms are wrapped in a travertine mosaic providing a subtle textural quality to the space and contrasting with the solid vanity unit of stained timber and stone.
Developed in collaboration with V-Leader, No. 6 Sydney Street is a curvaceous result of carving out its urban block, breaking down the walled streetscape created by its rectilinear neighbors. Its polished form carefully experiments with ideas of solid and void, in a monochromatic visual quality. Its connection to nature, use of movement, and artistry have produced a unique outcome that sits in contrast to its surrounding residential context.
