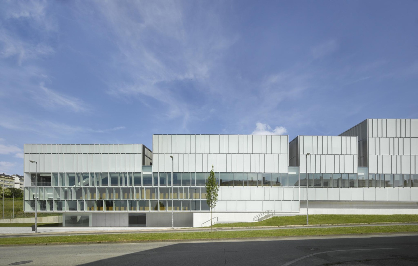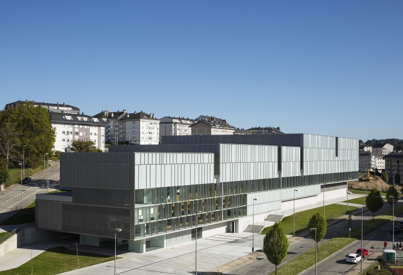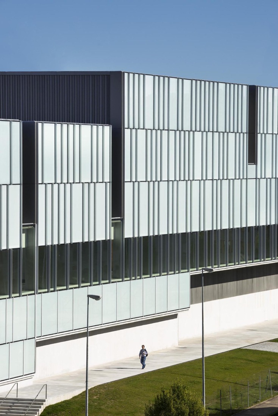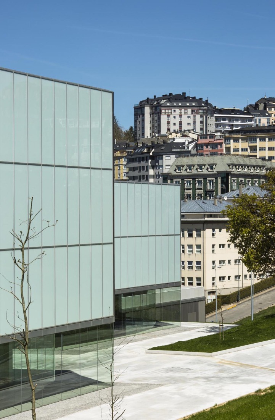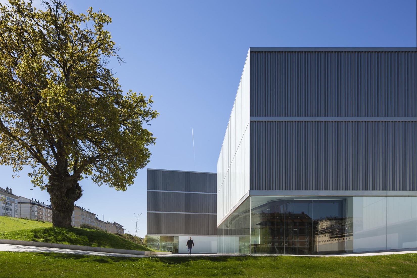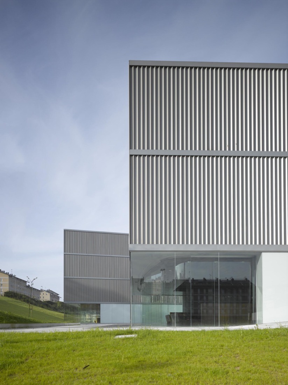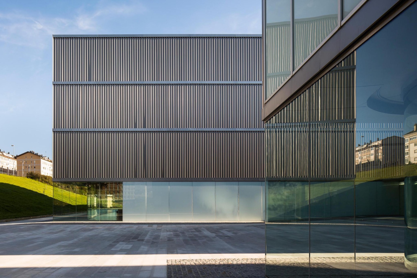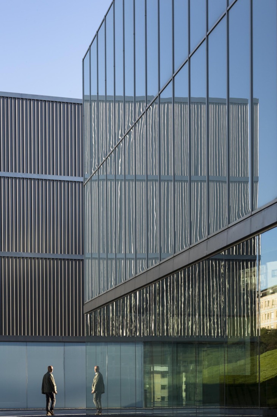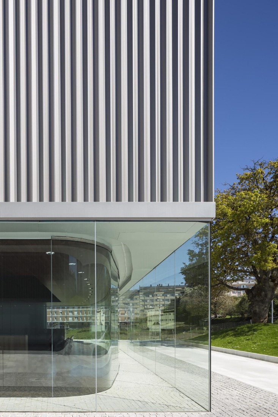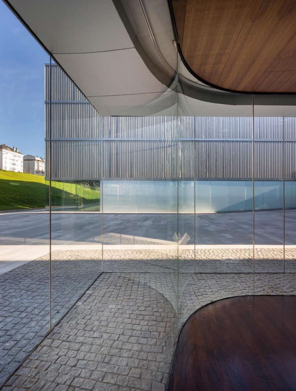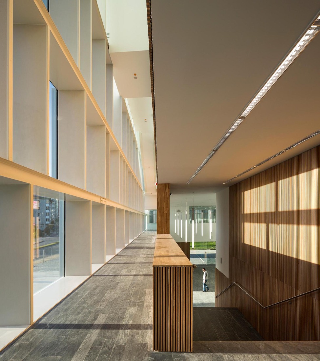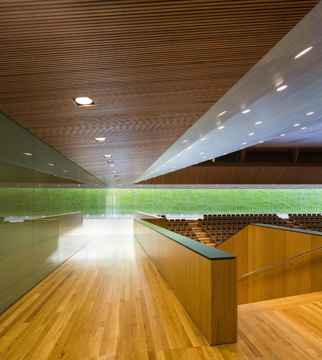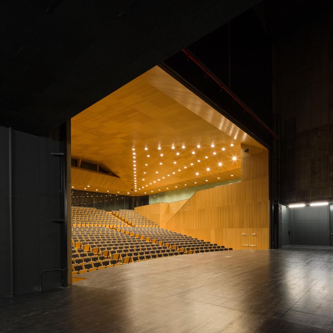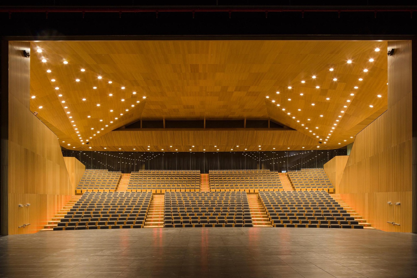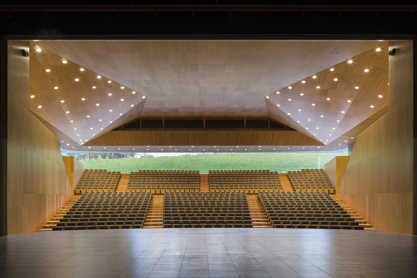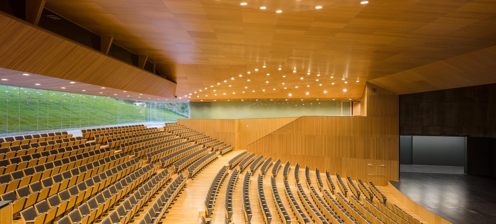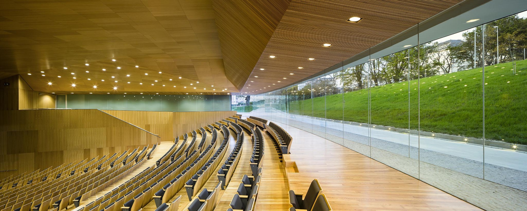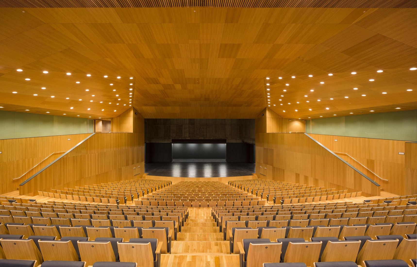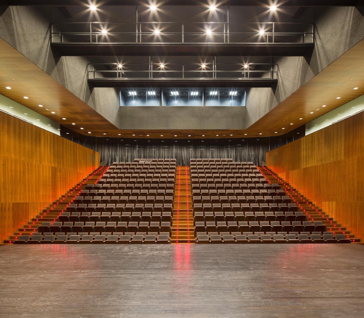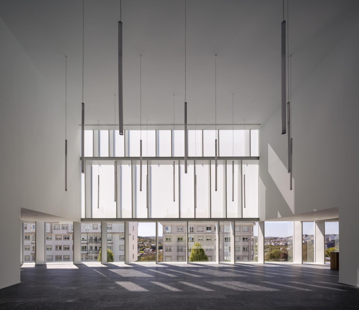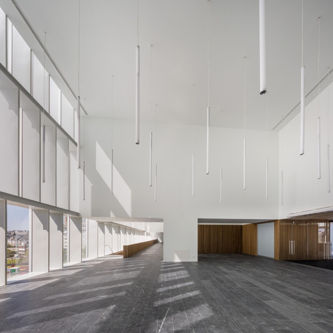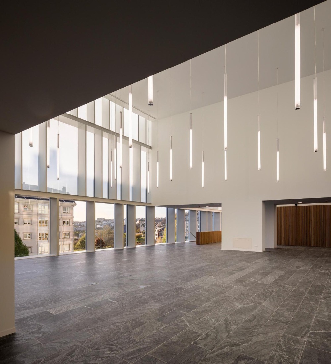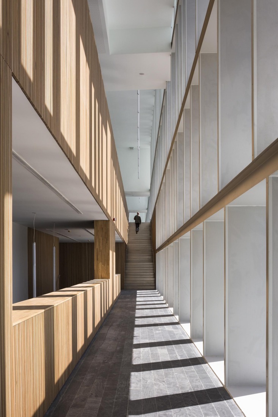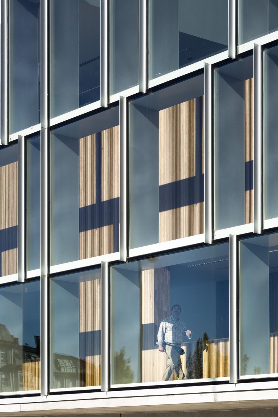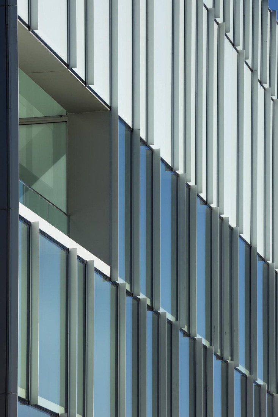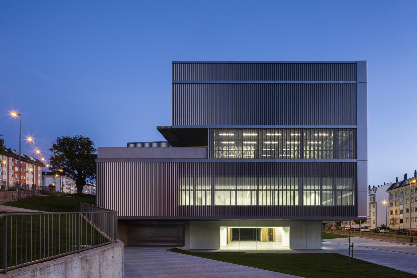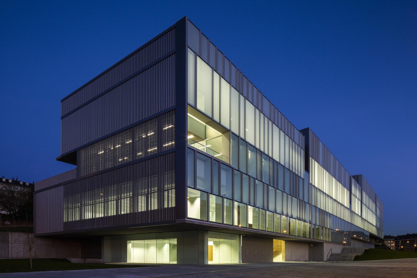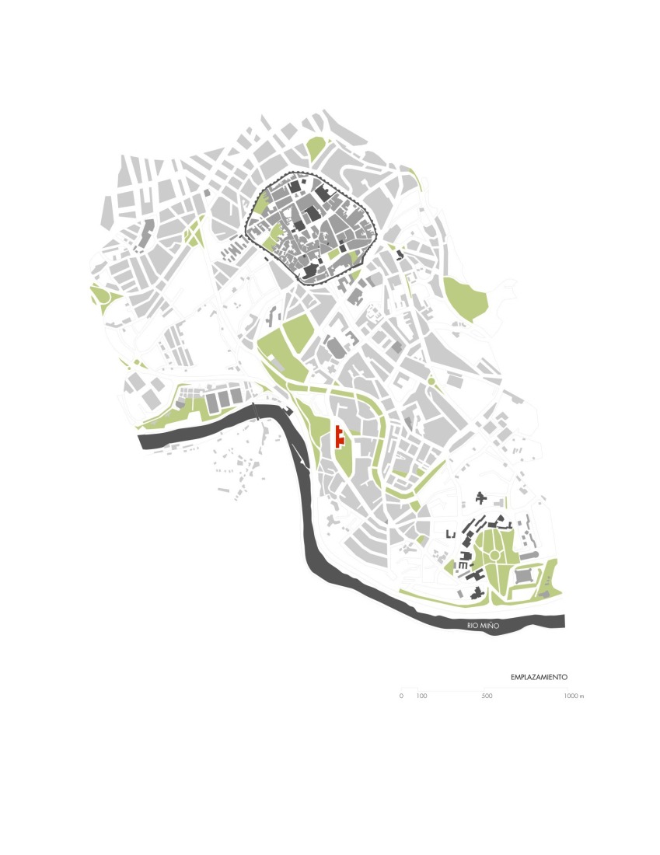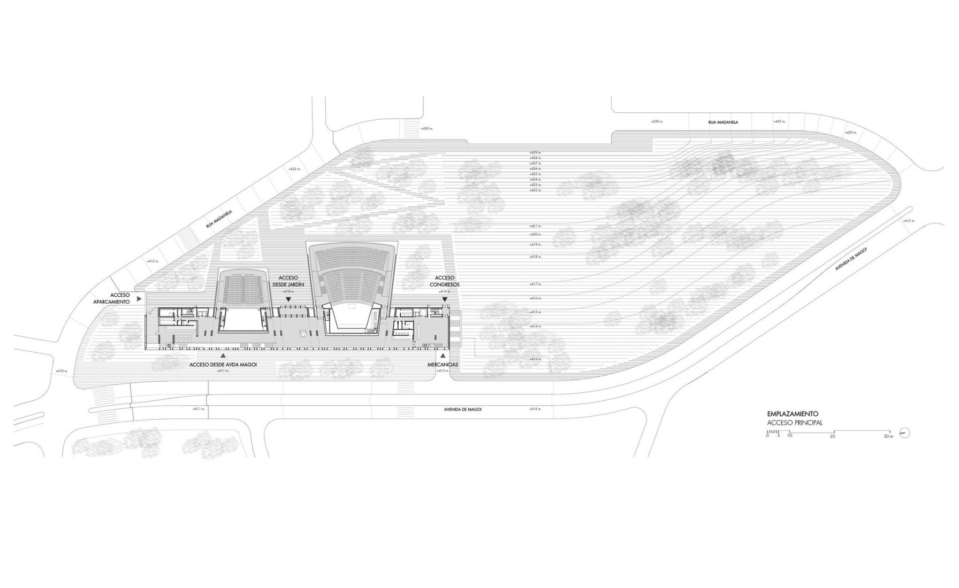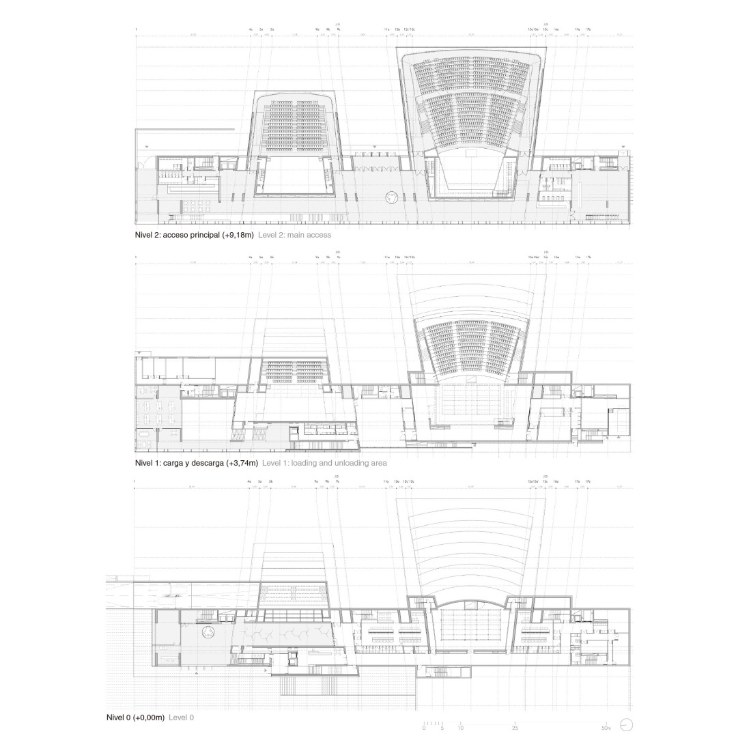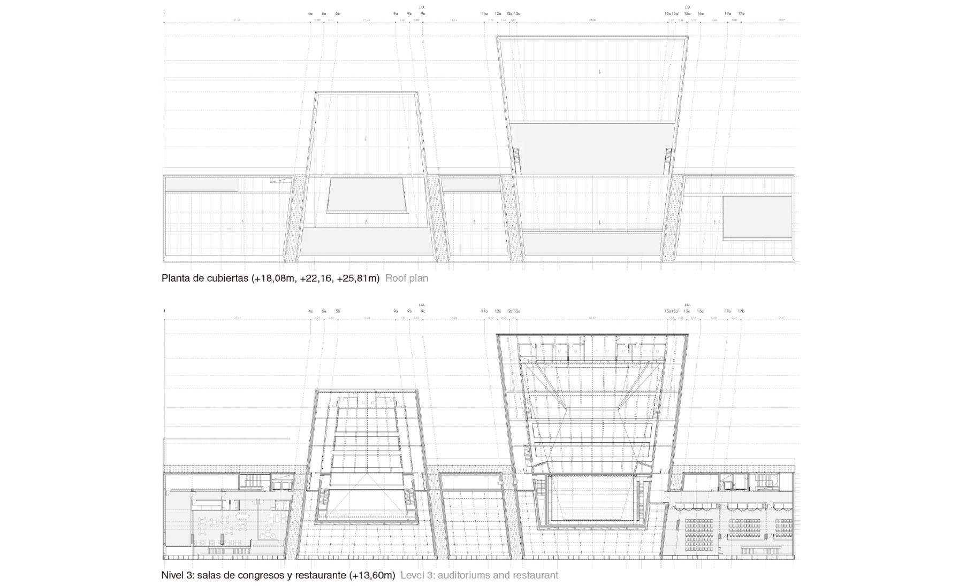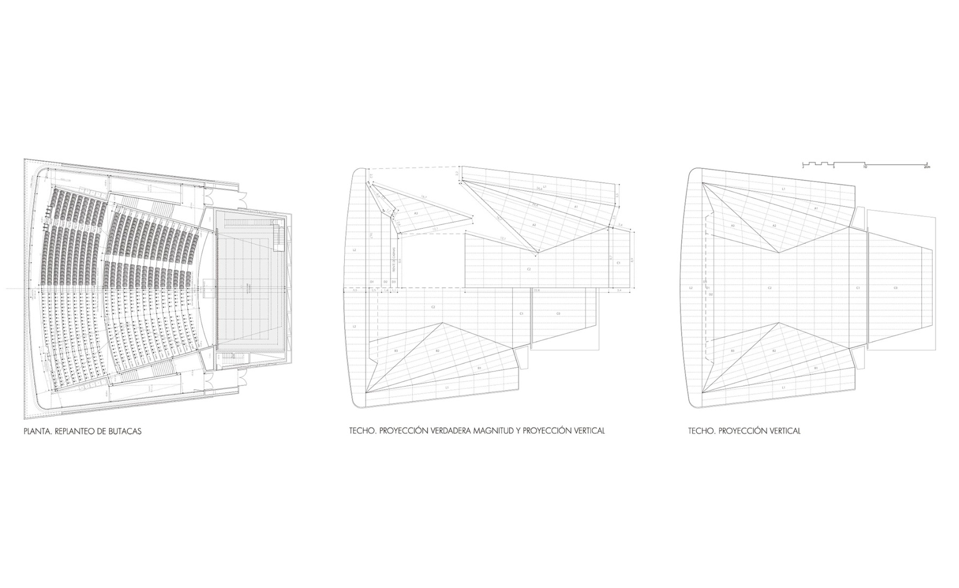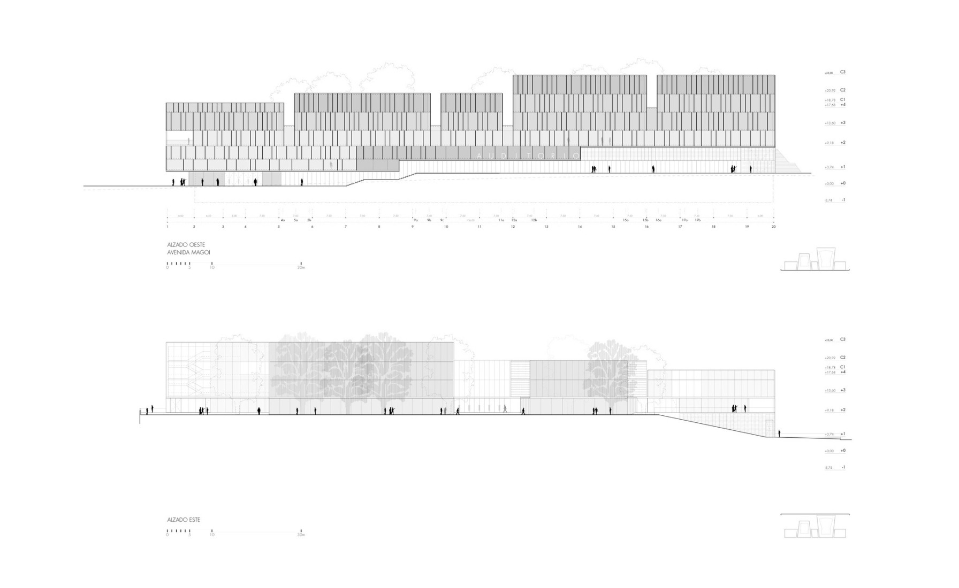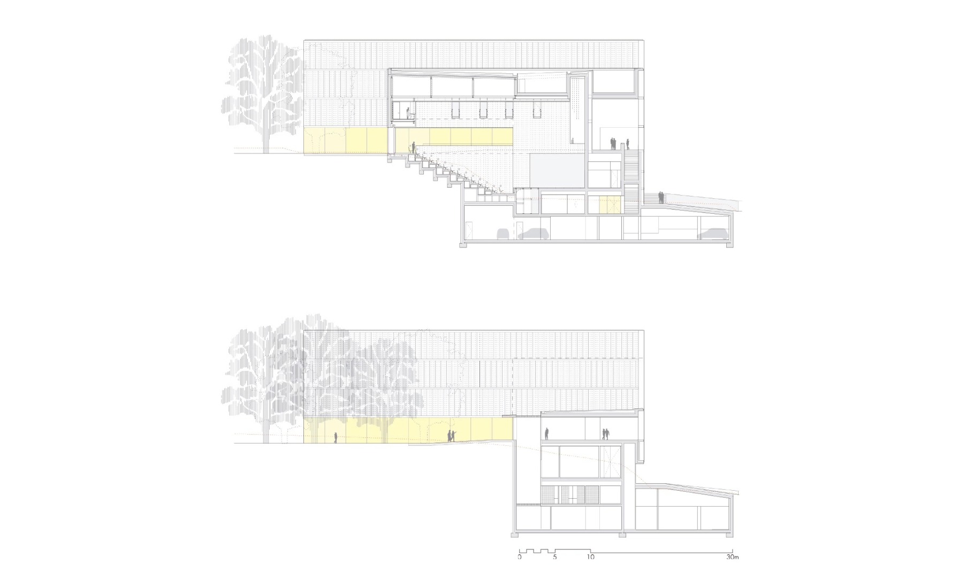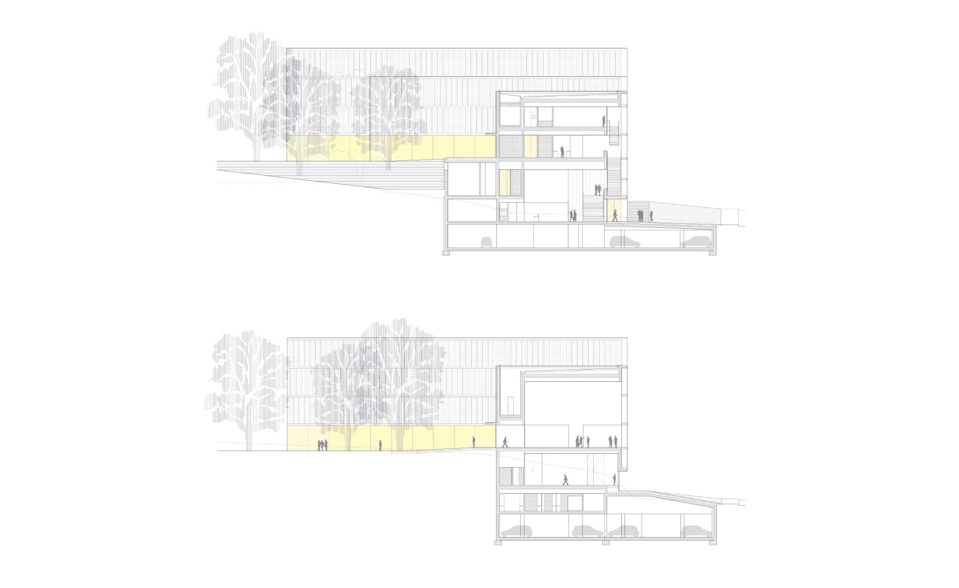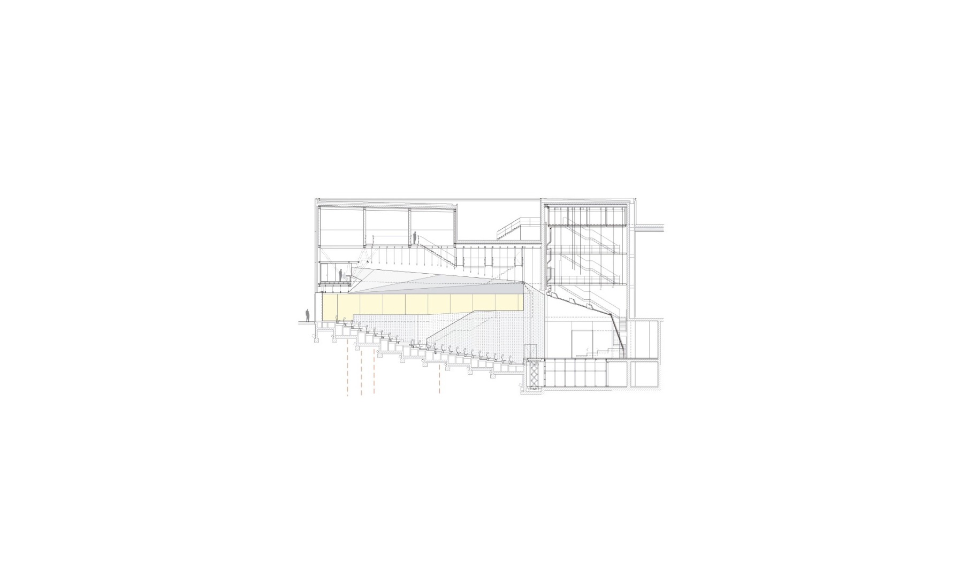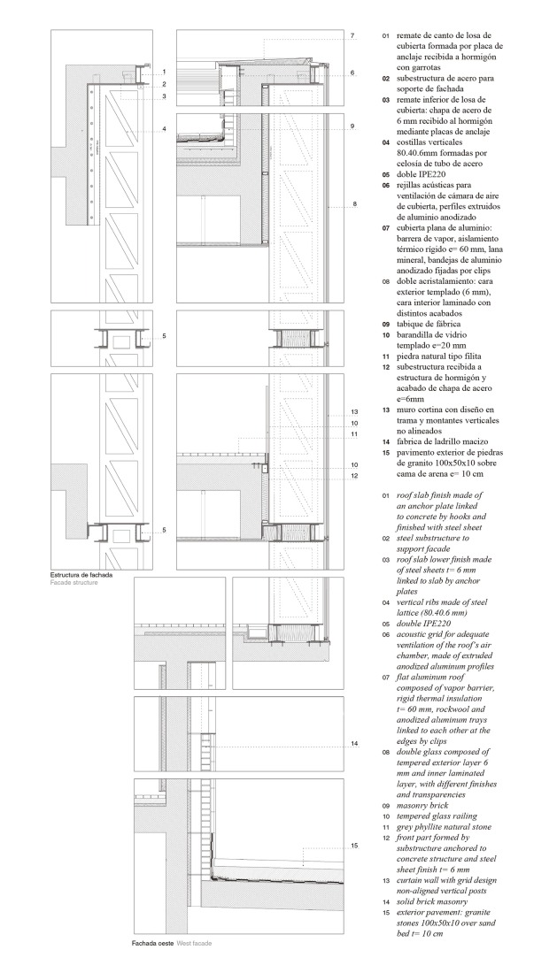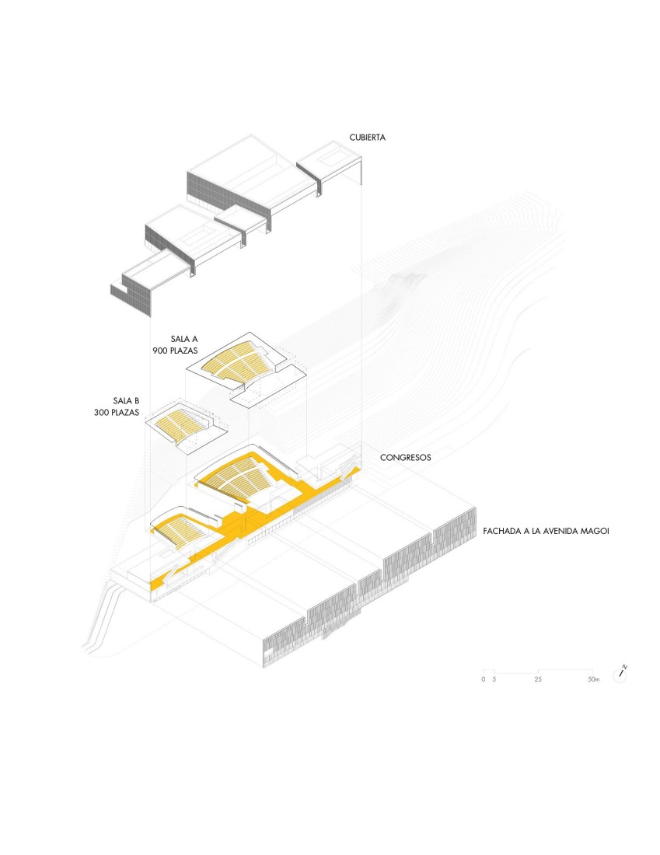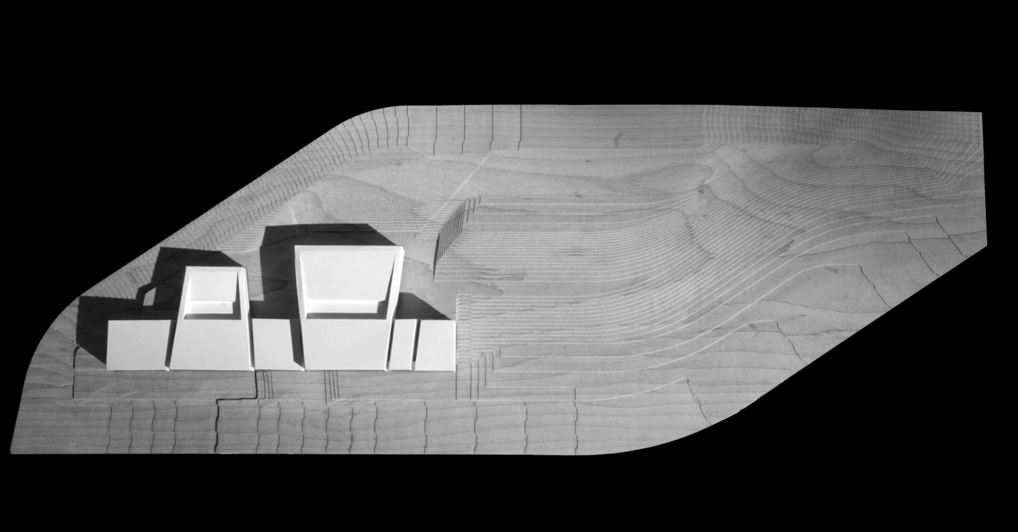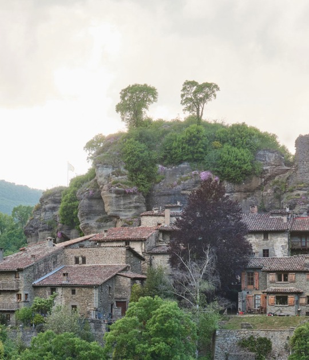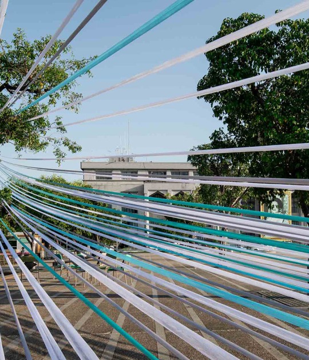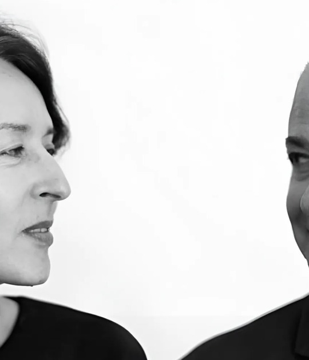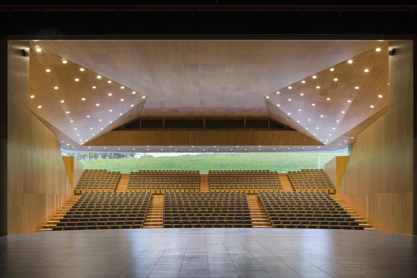
This spectacular programmatic condenser and urban plinth, designed by Paredes Pedrosa, consists of a large, broken, and elongated volume in which the different functions are successively added, playing with varying heights and sizes according to their requirements. The program is dominated by its two large auditoriums, seating 900 and 300 people, which stand out most prominently in its formal composition.
Its placement on the sloping hillside allows for differentiated access and exits, enabling entry from the upper level through the gardens and, at the same time, from the lower area via Avenida Magoi. The building also features a large continuous lobby that connects all the spaces at different levels, including an exhibition center.
Despite its considerable size, the building is perceived as a volumetrically integrated and visually light complex, partly thanks to the use of lightweight materials and the large transparent surfaces that punctuate its façade, occupying a significant portion of it. The envelope is characterized by screen-printed glass panels of varying opacity, using a curtain wall system. For the remaining opaque parts of the façade and roof, folded aluminum has been chosen as the finishing material to cover these surfaces.
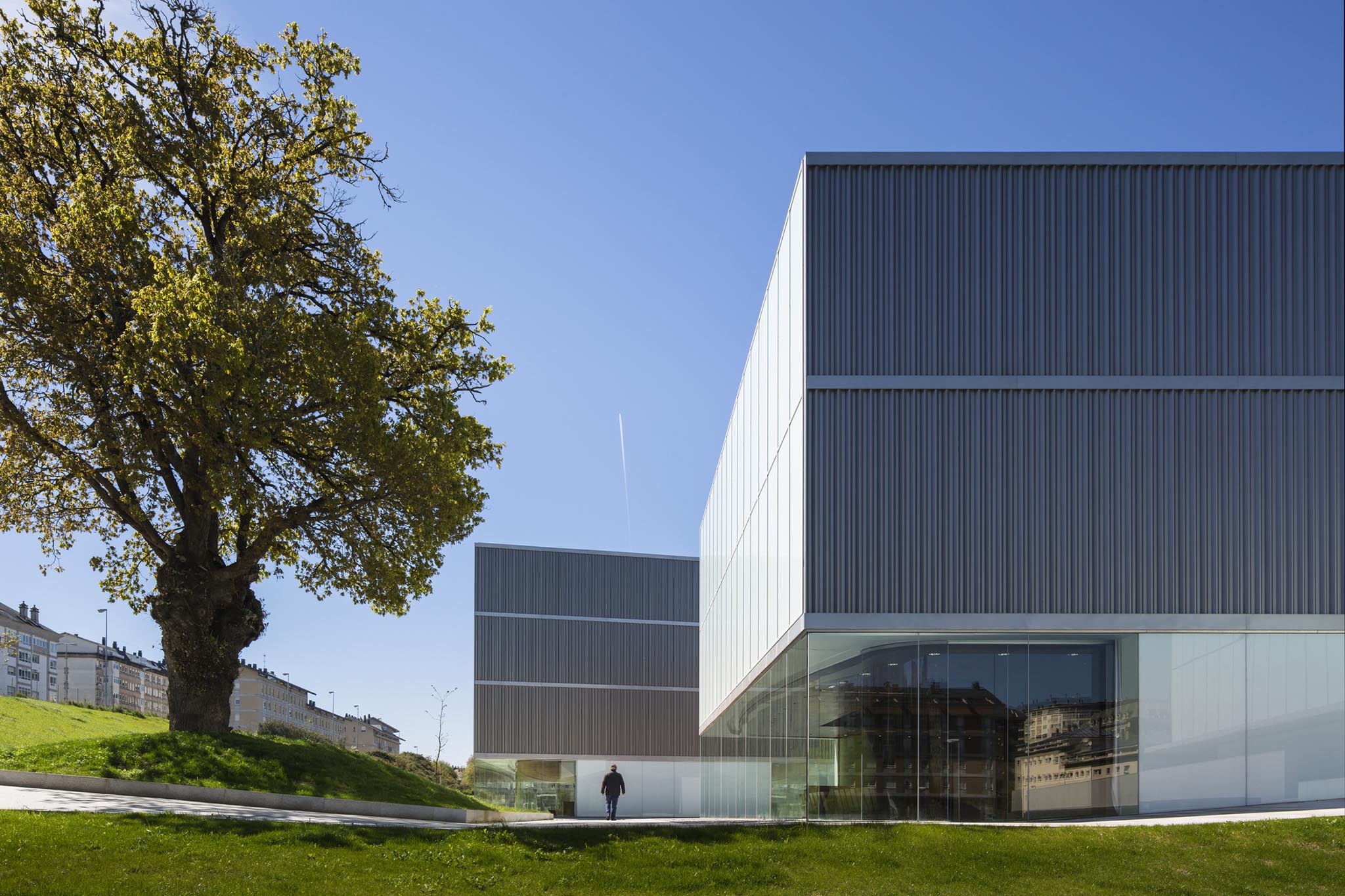
Lugo Auditorium by Paredes Pedrosa. Photograph by Fernando Alda.
Project description by Paredes Pedrosa
The Auditorium, organized as an elongated volume between two levels: the urban level of the avenue and the upper level of the gardens, with a seven-meter slope, has a powerful topographical condition, like the wall of Lugo. This condition allows the topography to be used to the project's advantage and minimizes the necessary height of the stage tower, creating a continuous urban profile facing the city and allowing for an elevated garden access to the Auditorium facing east, a green and silent anteroom to the building.
Between the transparency of both sides, the interior is organized linearly with a functional spine. The two auditoriums, with 900 and 300 seats, rest on the natural profile of the terrain with a single slope, incorporating the view of the gardens and natural light at the back of the stands. Access to the auditoriums is through the garden, and from the avenue, access to the exhibition center. The tall, continuous lobby connects the routes and articulates the voids of different heights, enhancing these powerful meeting spaces.

The aluminum roof folds to envelop the various spaces, each with the necessary height, and creates a broken cornice that distances it from a monolithic image. Like a gallery, sometimes translucent and sometimes transparent, the silkscreened glass façade of varying opacity gives the building a luminous character and creates the most urban aspect of the Auditorium, creating a building that represents an institution open to the public. The image is flat and continuous toward the street, with varying heights, and fragmented in the garden, where it offers an irregular silhouette that barely stands out from the treetops.

