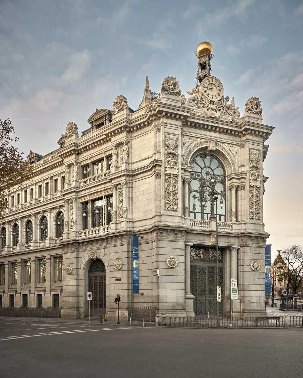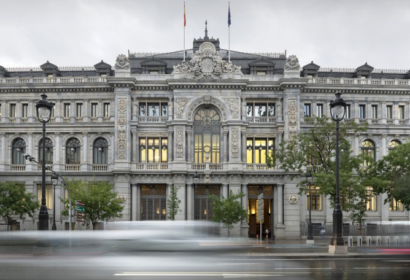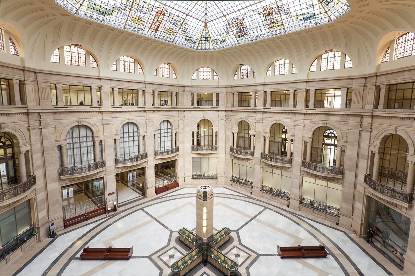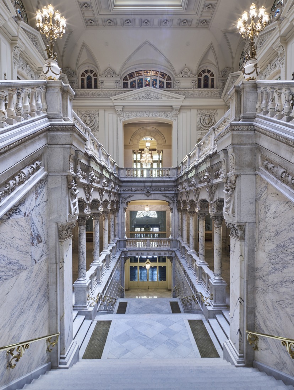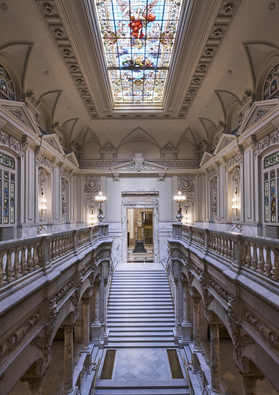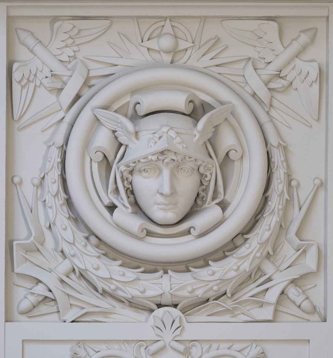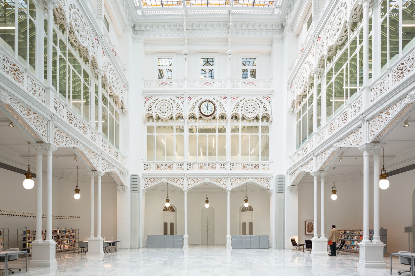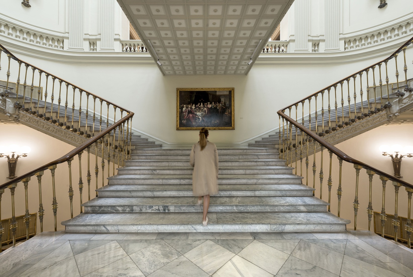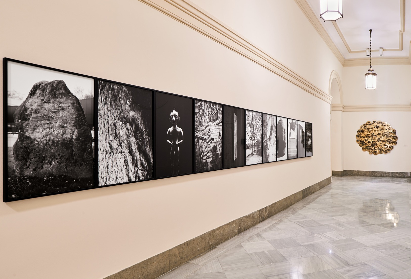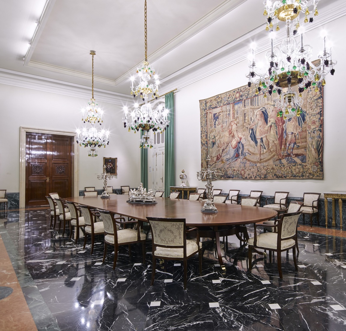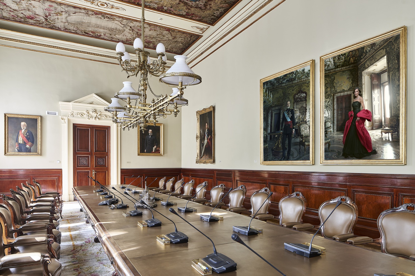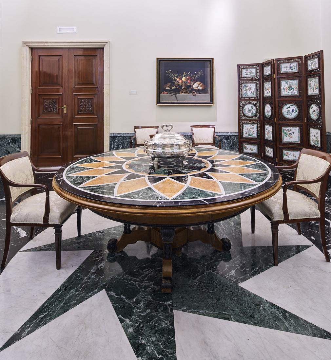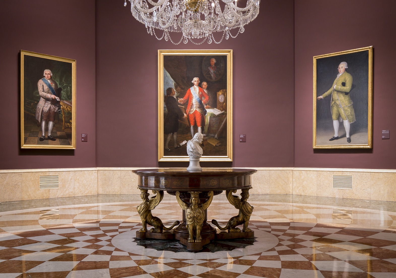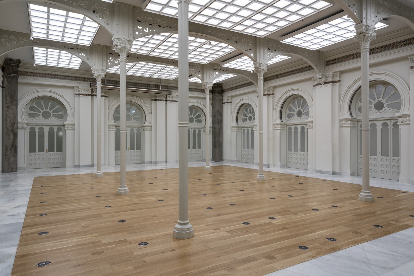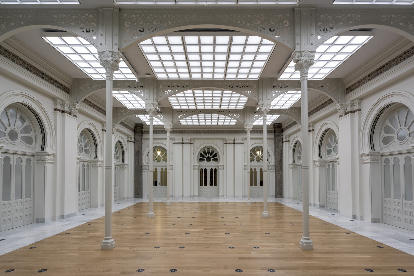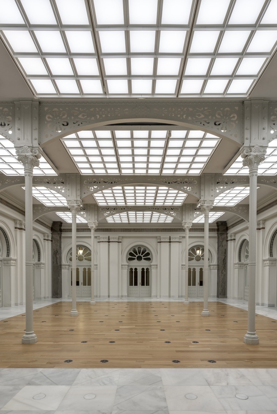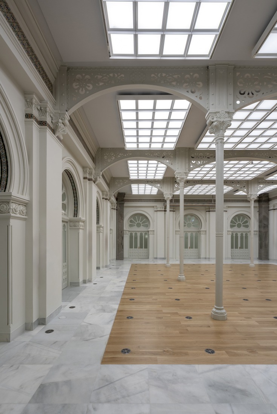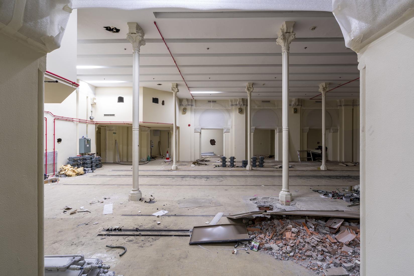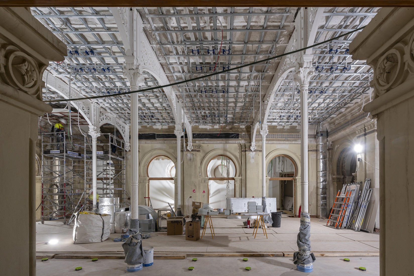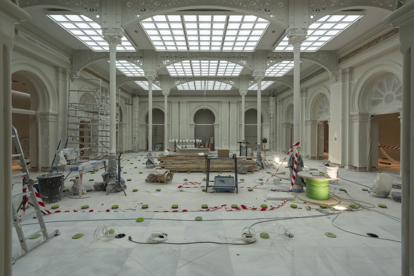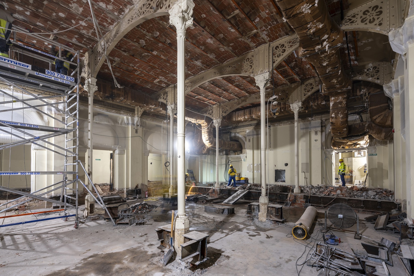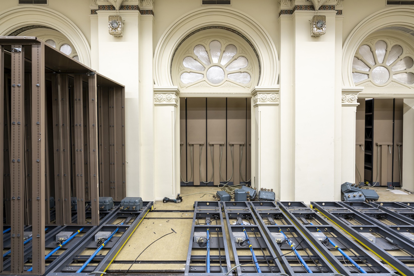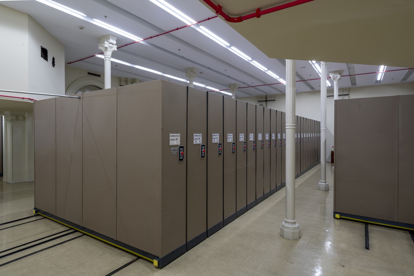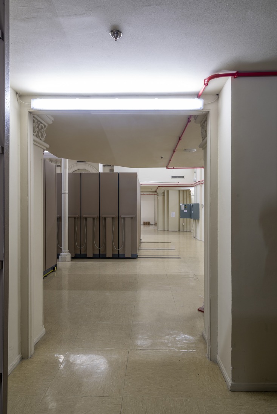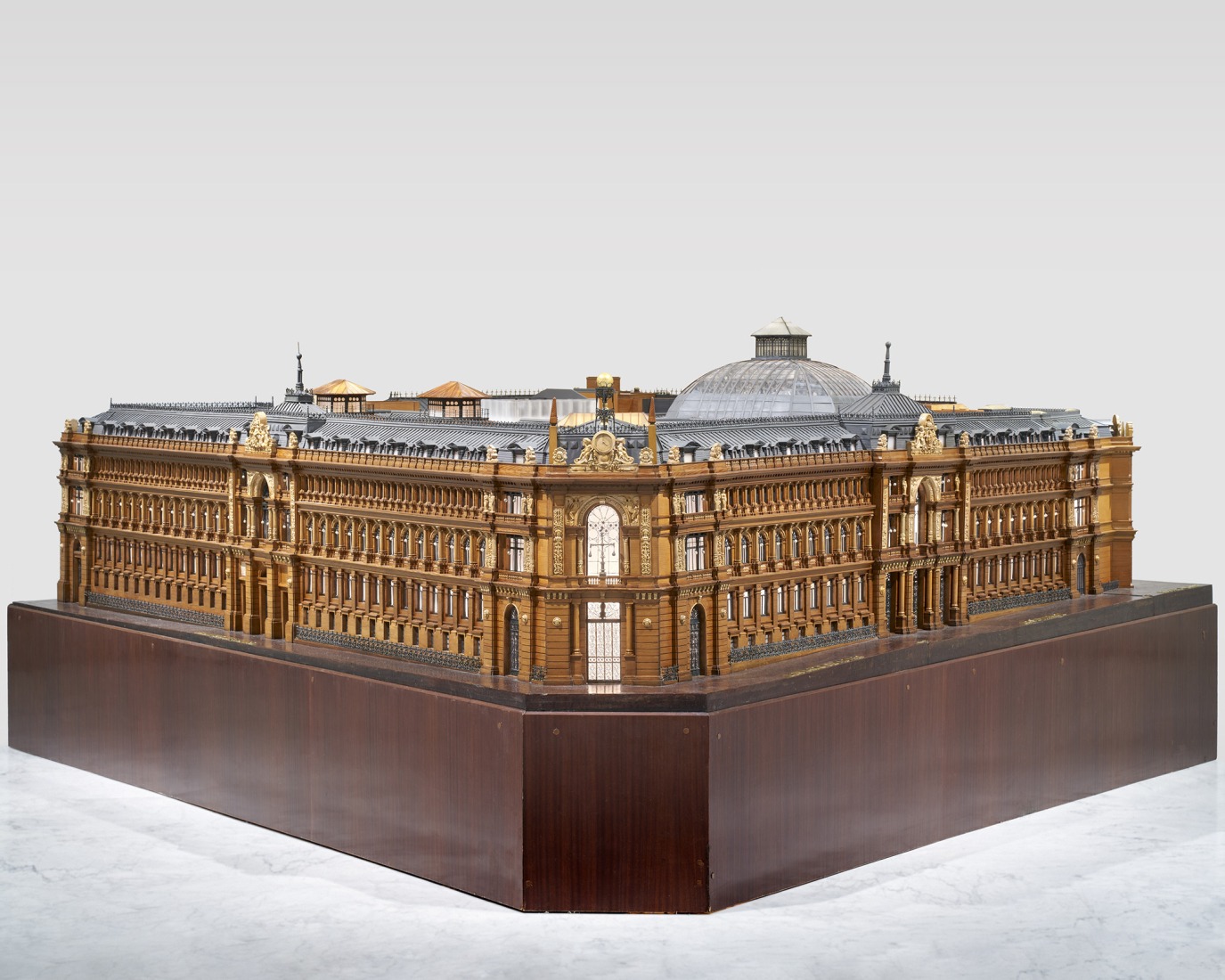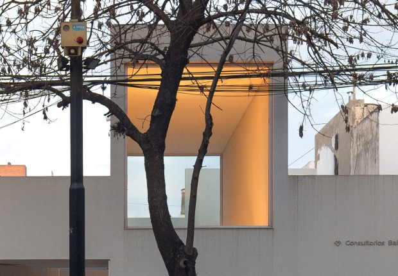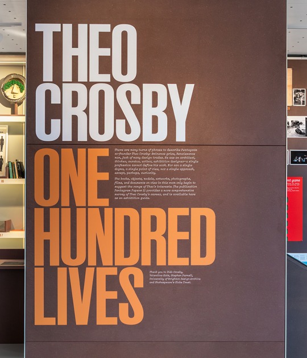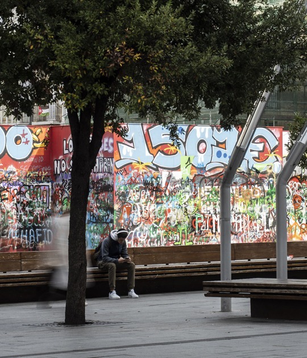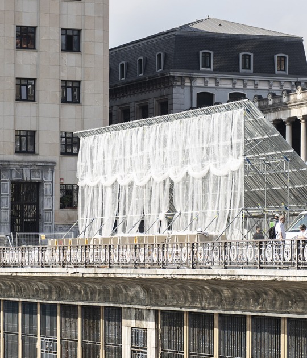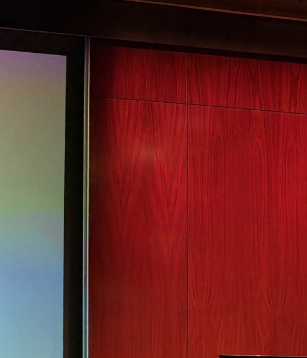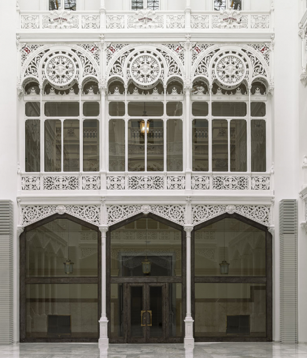Architecture: Unity and Diversity of Styles for a Historic Headquarters
Founded in the 18th century, the national central bank is one of the oldest financial institutions in the world. The current headquarters, located at the intersection of Paseo del Prado and Calle de Alcalá, is considered one of the great examples of late 19th-century eclectic architecture.
Designed by Eduardo de Adaro and Severiano Sainz de la Lastra, the building was conceived to respond to institutional and functional demands, which required greater visibility for the institution and the strategic grouping of its functions.
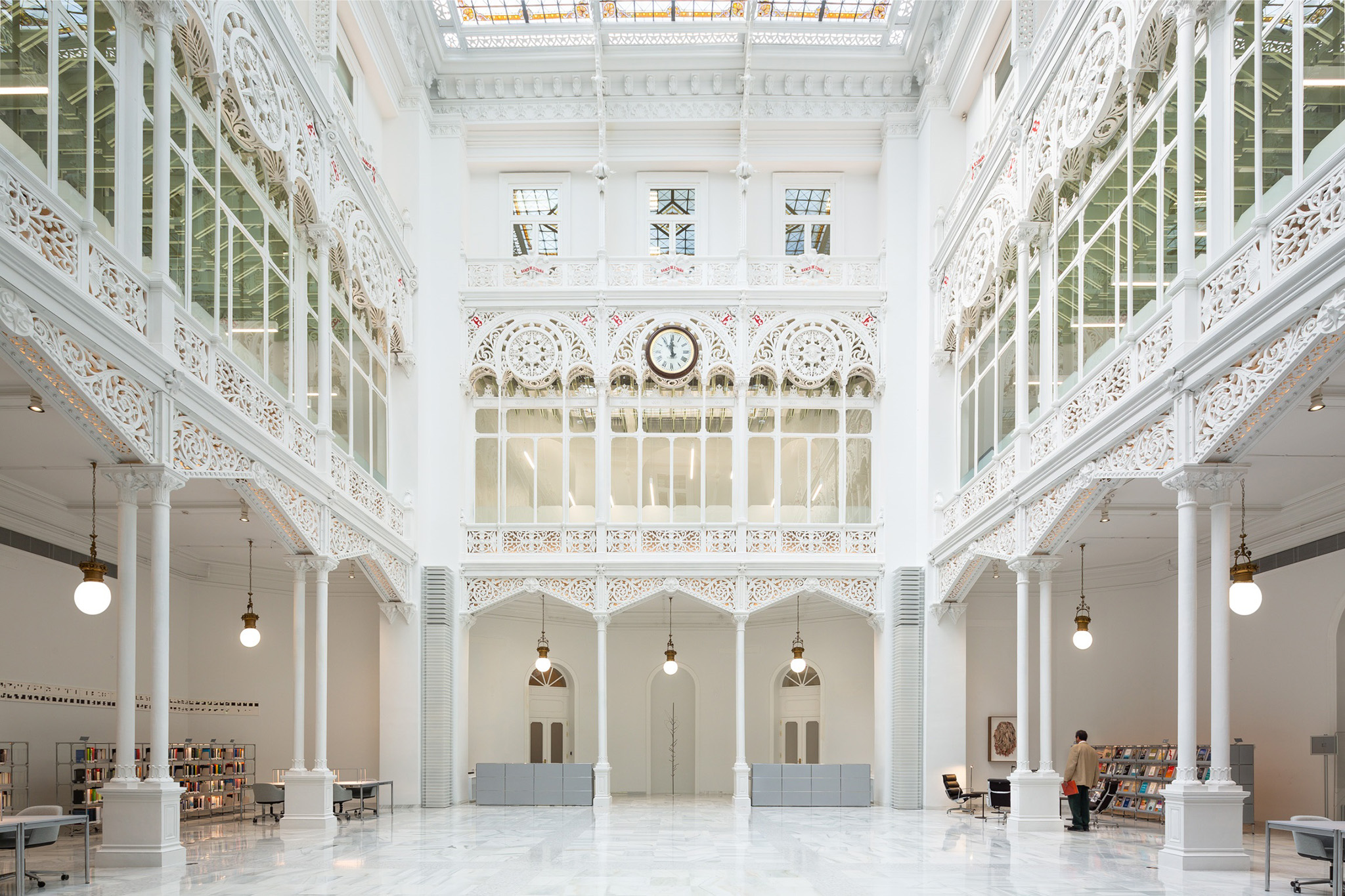
The Library. Photograph by Luis Asín. Courtesy by the Bank of Spain.
Throughout its long history, the building has been expanded several times, including the renovation carried out by Rafael Moneo in 2006, which incorporated a series of meeting rooms and an auditorium, which respect and enhance the historic building. The current appearance of the Bank of Spain is the result of a coherent architectural evolution that respects the stylistic unity of the complex.
The Restoration of the Collectors' Hall
This space, recently restored by Paredes Pedrosa Arquitectos, is distinguished by the high historical and artistic value of its Neo-Arabic-inspired architecture. The horseshoe arches that make up the courtyard and the use of geometric tiles in its decoration are clear examples of Alhambra inspiration implemented by Eduardo de Adaro, the architect responsible for the design of the 19th-century headquarters.
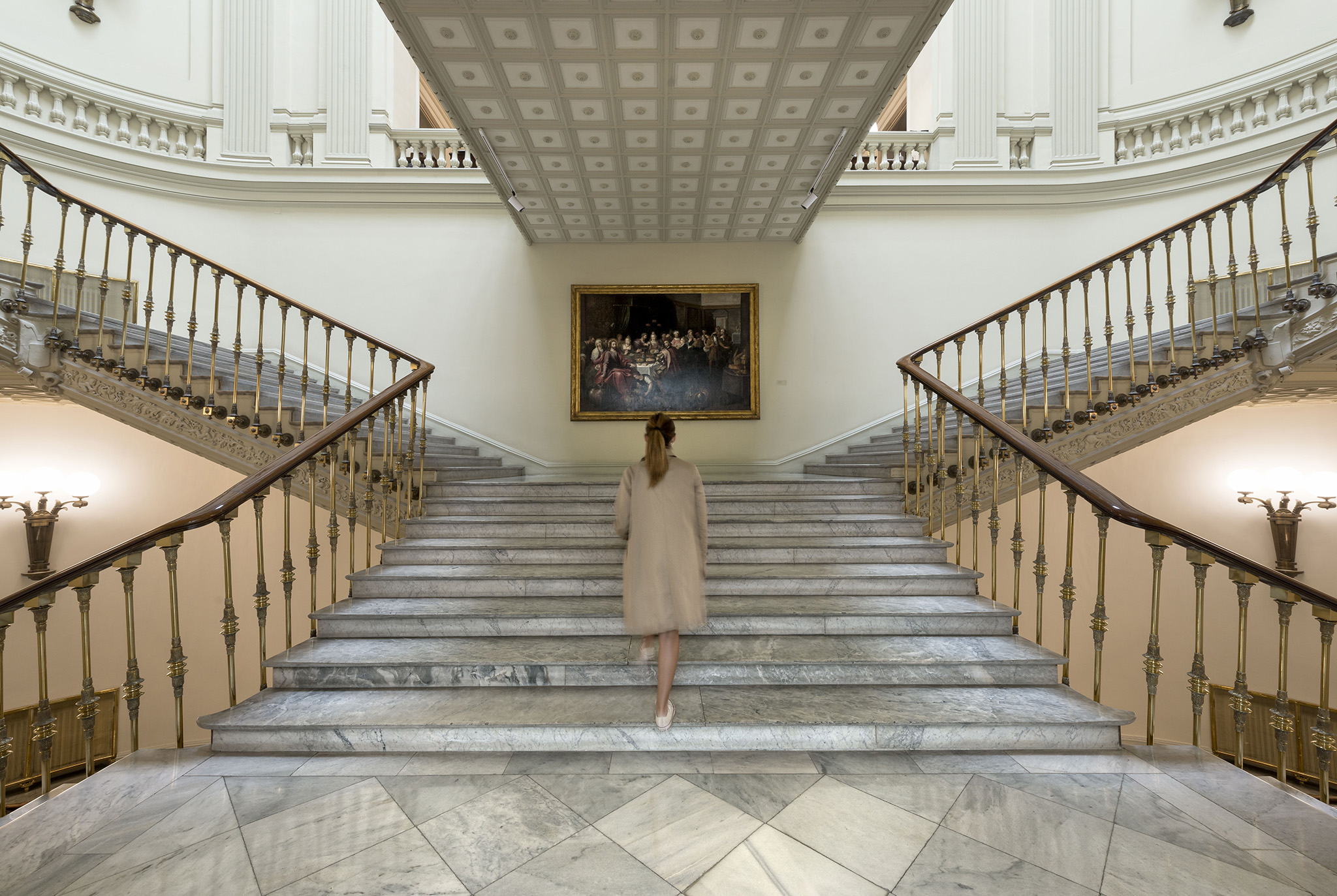
Basement corridor. Photograph courtesy by the Bank of Spain.
This is a unique space where traditional artisanal ceramics merge with the use of the most advanced technology at the time of its construction: the cast iron of its structure and the translucent glass of the roof. A truly Spanish history and industrial technology combine to reflect the European technical progress of the time.
The Collection: From the Enlightenment to the Present
A broad collection of works of diverse artistic and historical value make up the Bank of Spain Collection. Its origins date back to the commissions placed by the former Banco de San Carlos by a young Francisco de Goya in 1783. At the height of the Enlightenment boom, the collection's first steps coincide with the birth of the Bank of Spain.
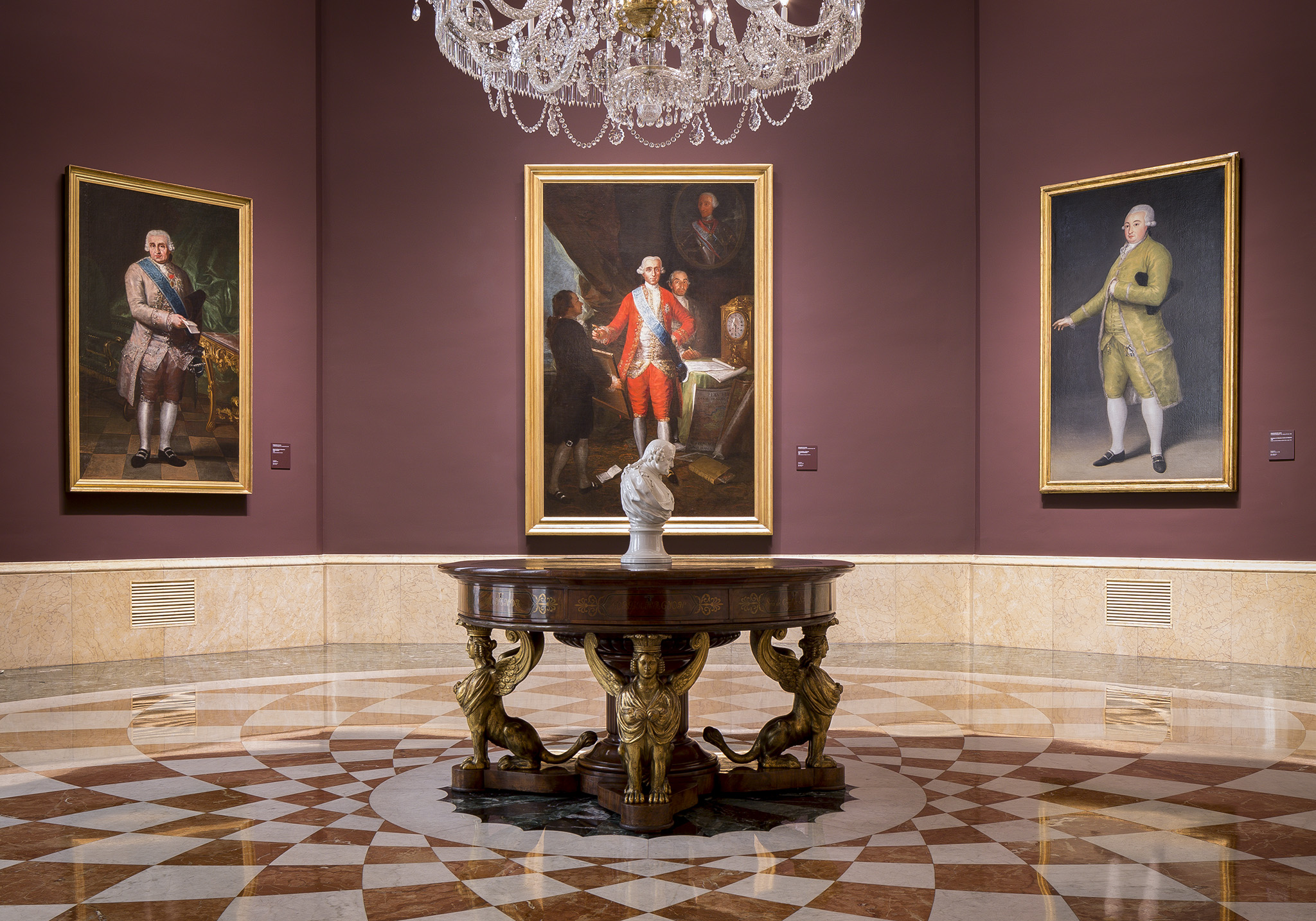
Goya Room. Photograph courtesy by the Bank of Spain.
The vast collection encompasses various disciplines: painting, sculpture, drawing, photography, and engraving, as well as other works related to the decorative arts: tapestries, carpets, clocks, and various furniture.
Visit Options
The program for visiting the Bank of Spain will begin in October and consists of three different visit options:
1/ Weekend Openings
Fridays from 4:00 p.m. to 8:00 p.m. and Saturdays and Sundays from 10:00 a.m. to 2:00 p.m. and from 4:00 p.m. to 8:00 p.m. Led by specialized personnel, these visits will last 90 minutes and are open to a maximum of 30 people.
2/ Visits for groups from educational centers.
Wednesdays and Thursdays at 4:00 p.m. Intended for groups of students from secondary education (3rd and 4th year of compulsory secondary education), high school, vocational training courses, and university. Led by specialized personnel, these visits will be carried out with the corresponding curricular adaptations for each group.
3/ Visits led by the Bank's volunteer team
Mondays and Tuesdays at 4:00 p.m. These visits offer a different perspective on the building's artistic and architectural heritage thanks to the direct knowledge of professionals (both retired and active) from the institution itself, allowing us to understand its value and function not only as a place of representation but also as a workspace.
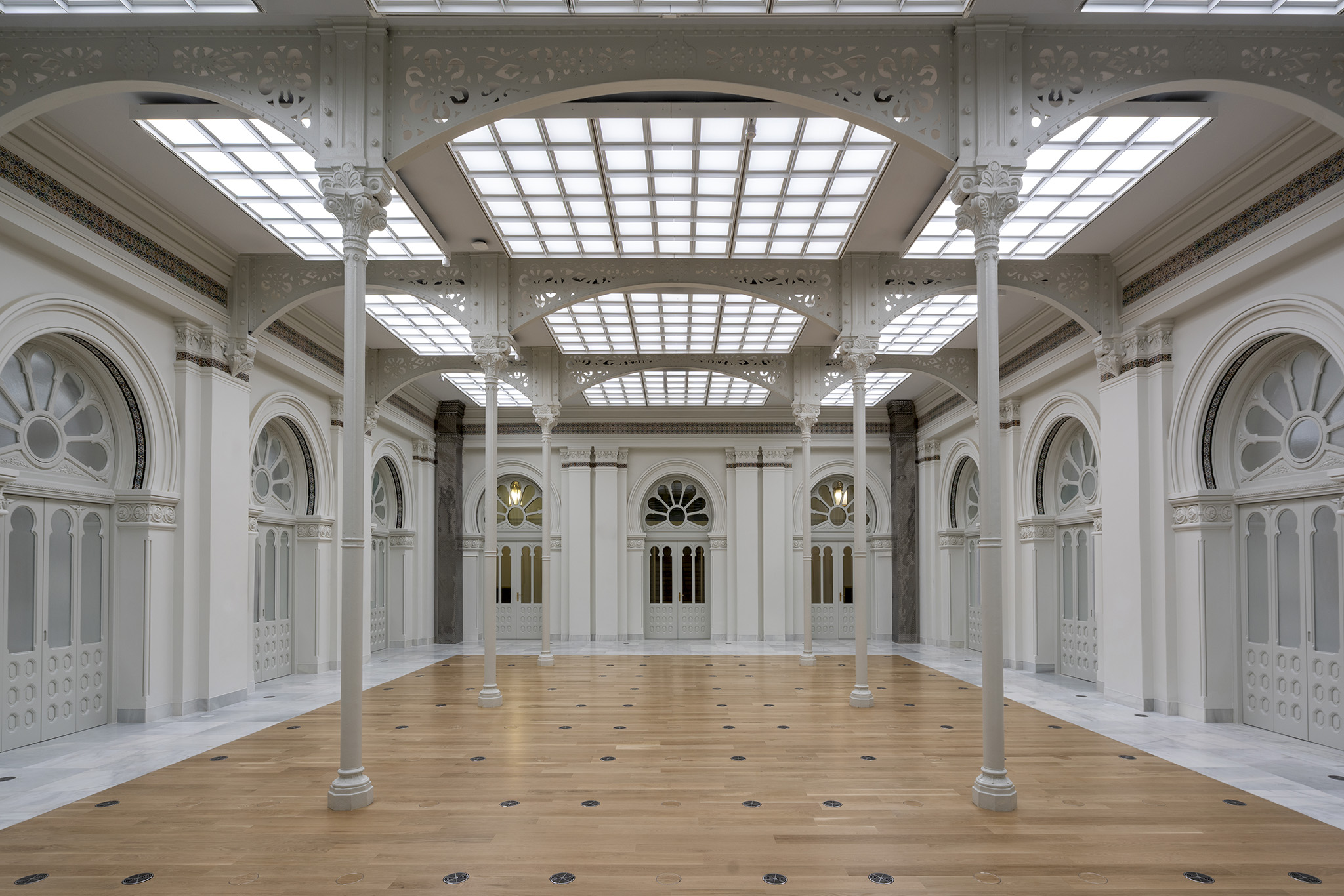
Collectors' Hall. Photograph courtesy by the Bank of Spain.
"Open Doors" Program
The implementation of the "Open Doors" program reflects the Bank of Spain's commitment to cultural mediation and dissemination. This initiative illustrates the desire to reach out to citizens by promoting access to the institution's historical, artistic, and architectural heritage.

