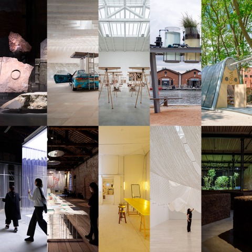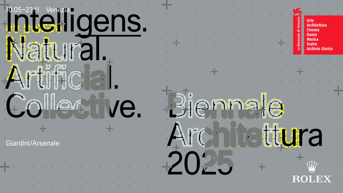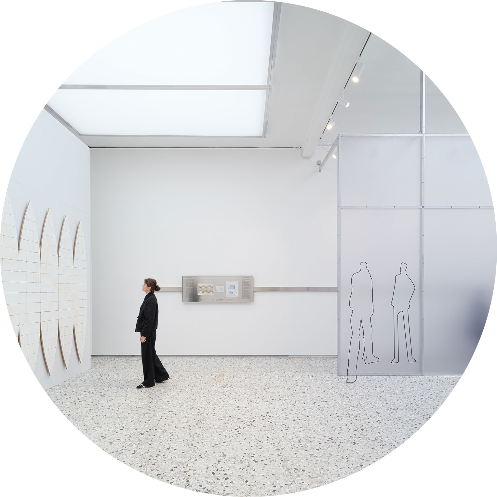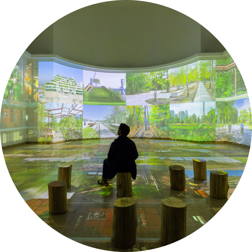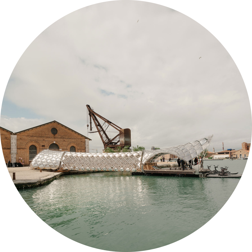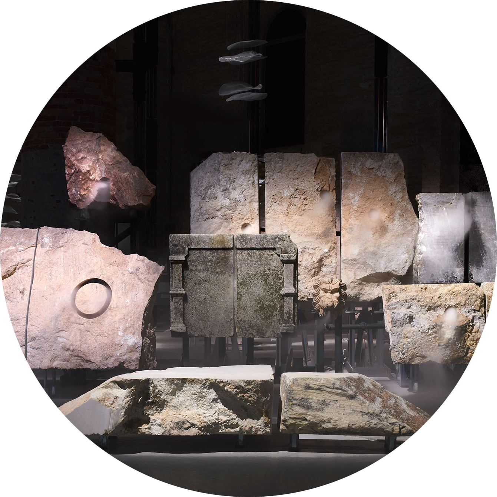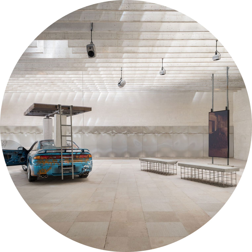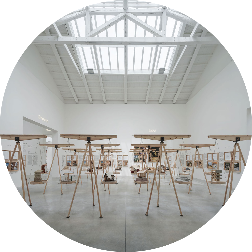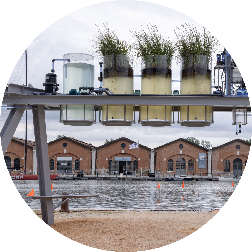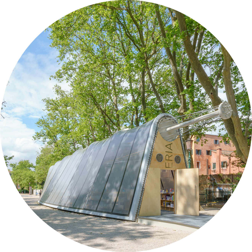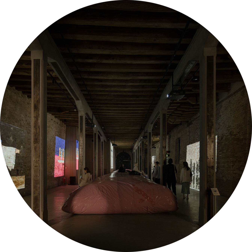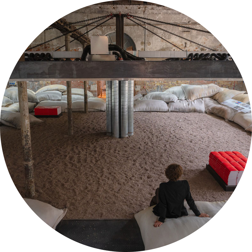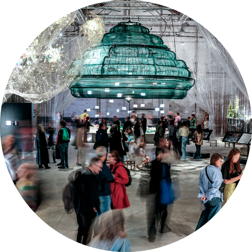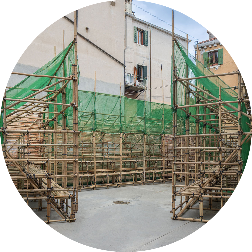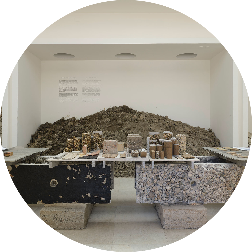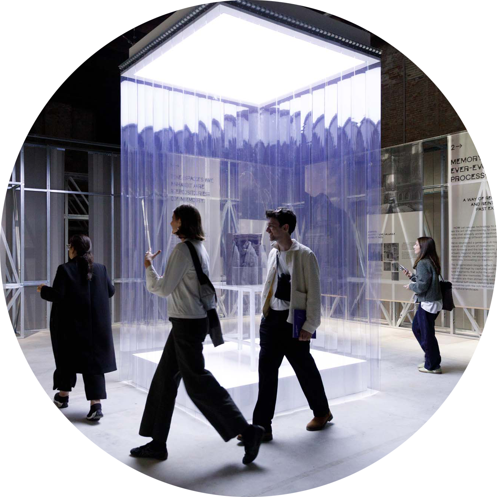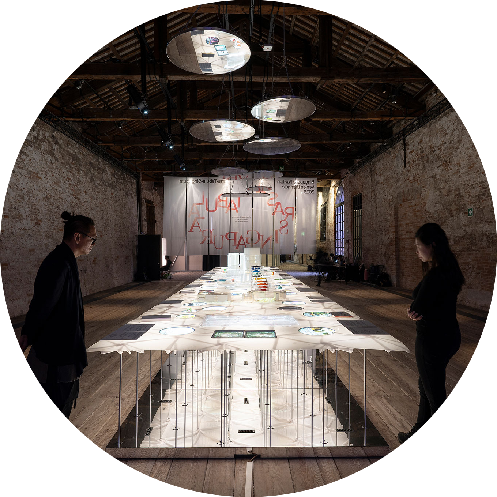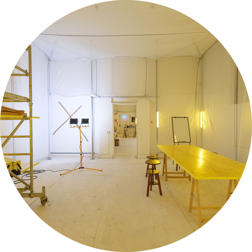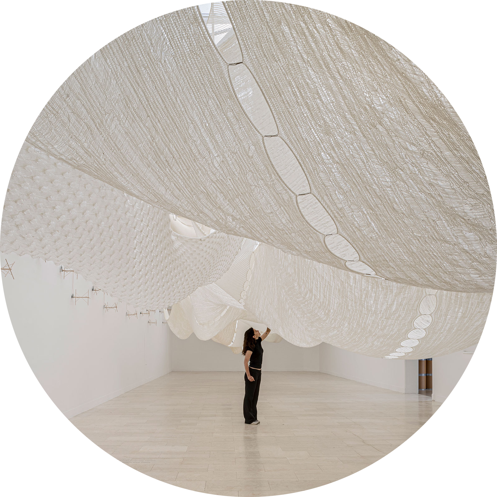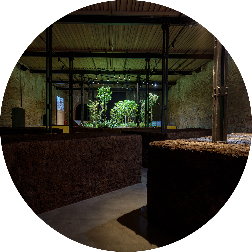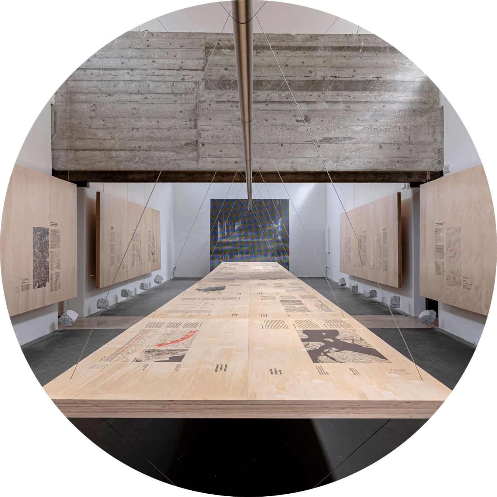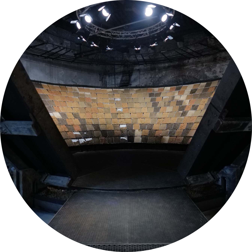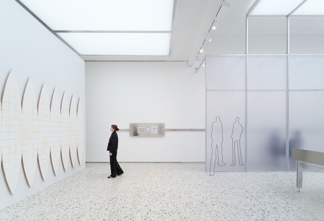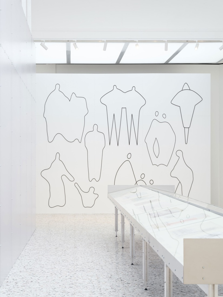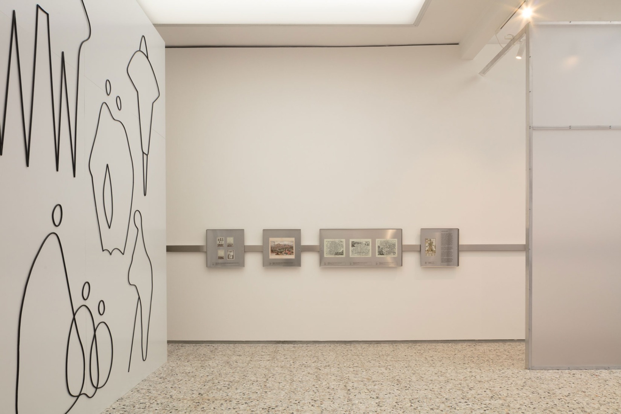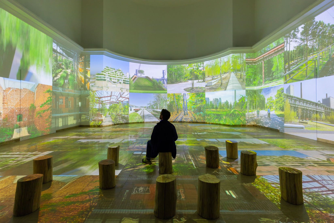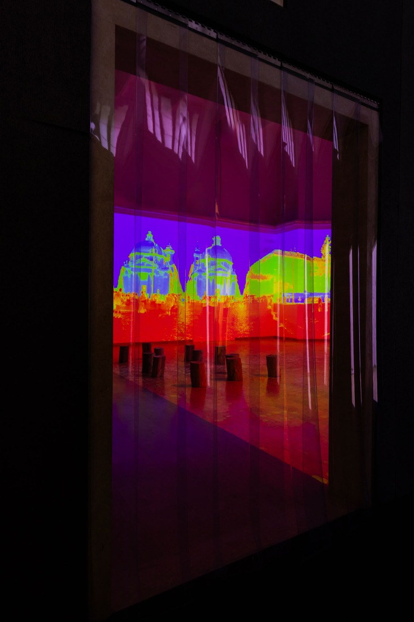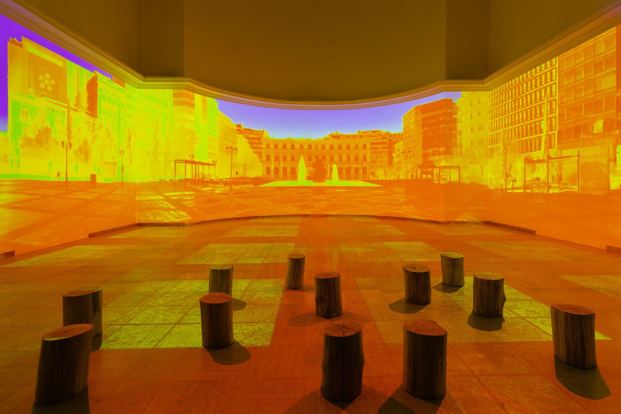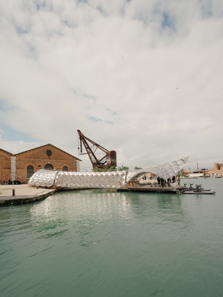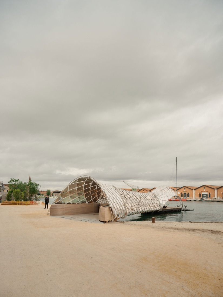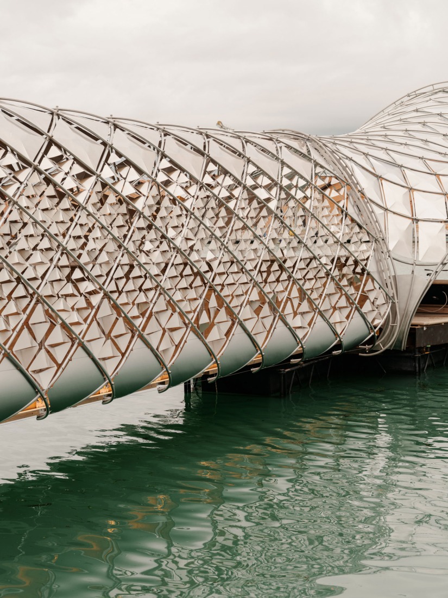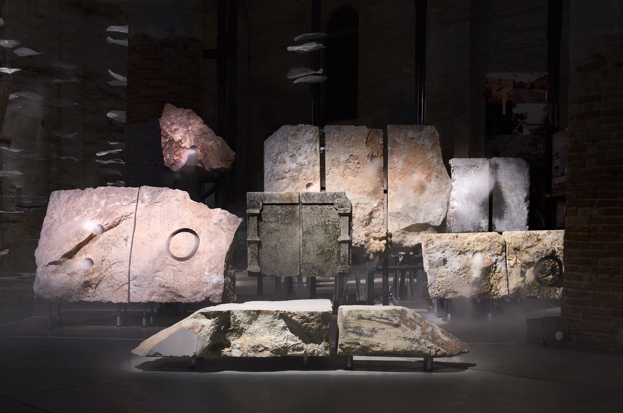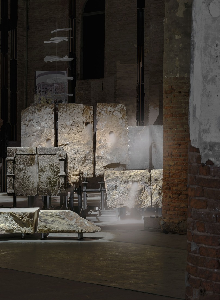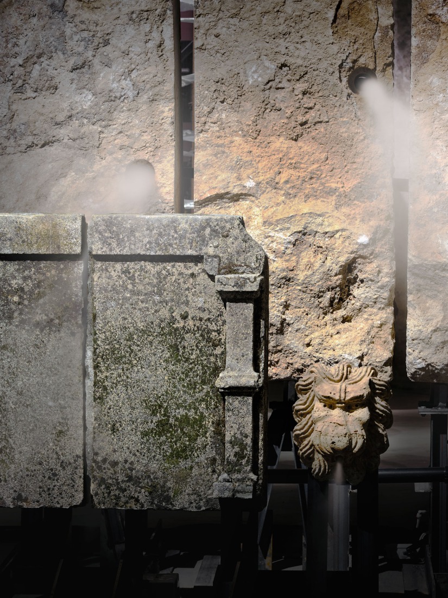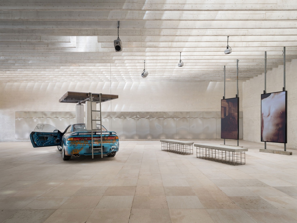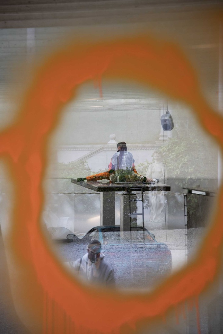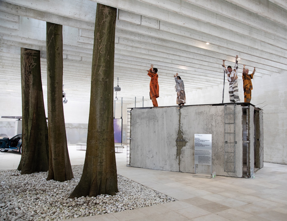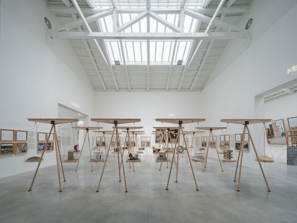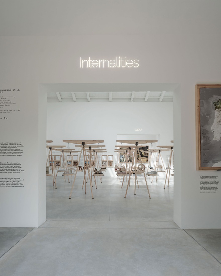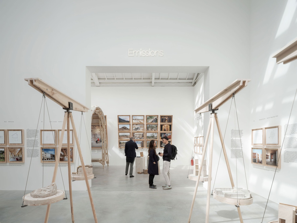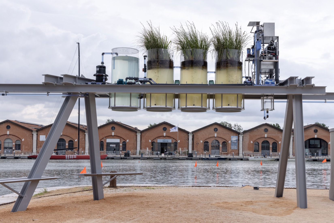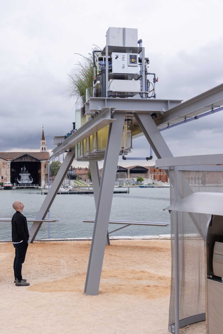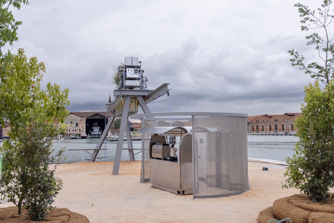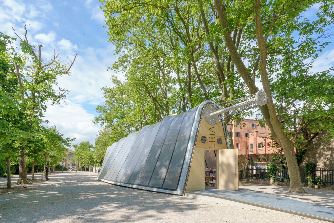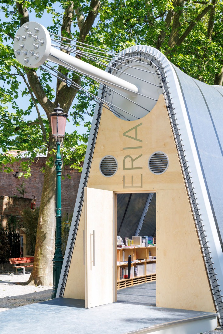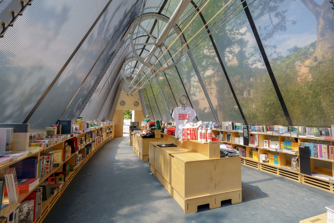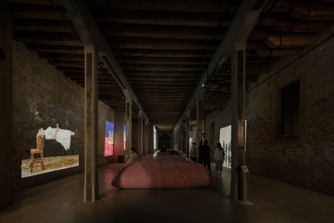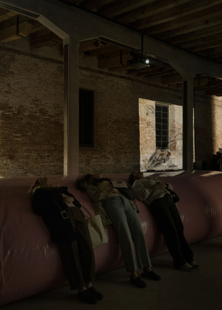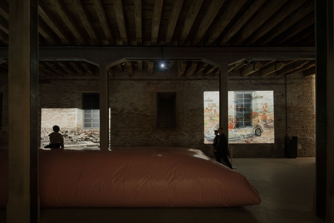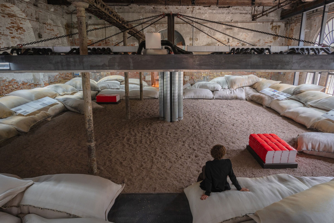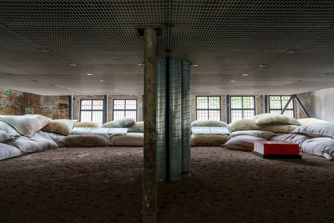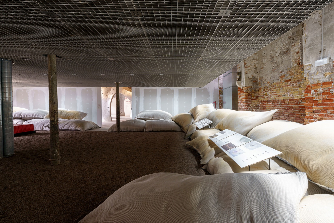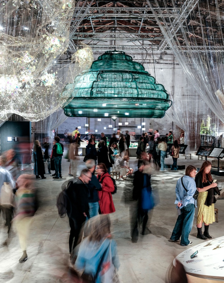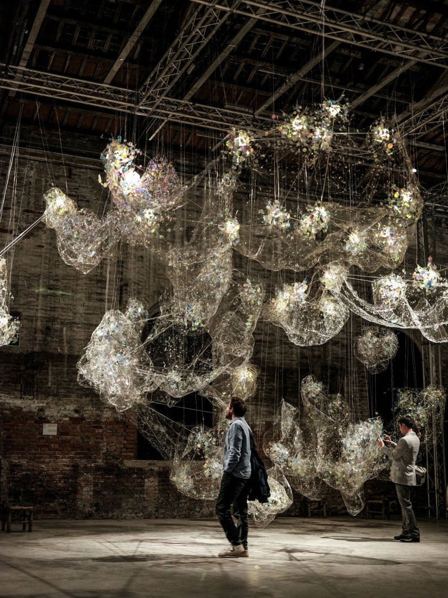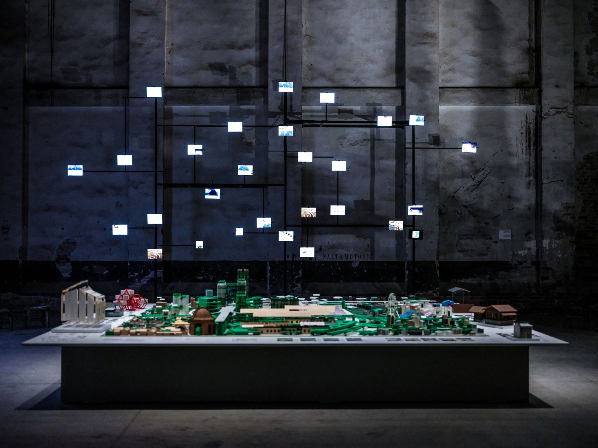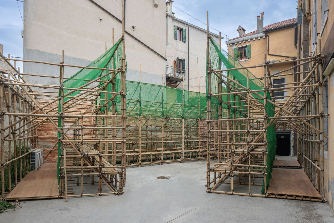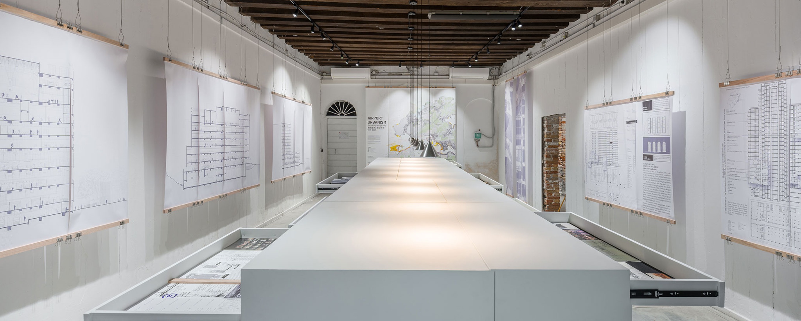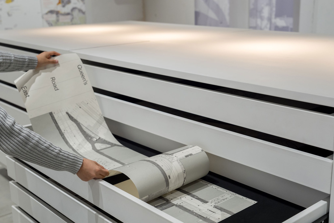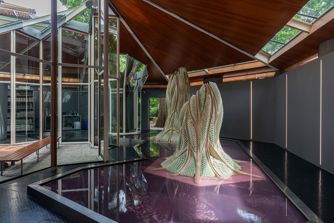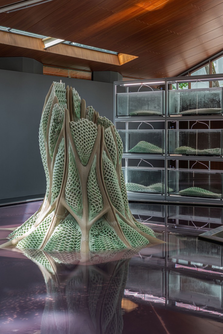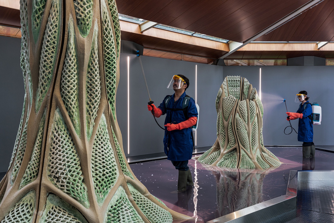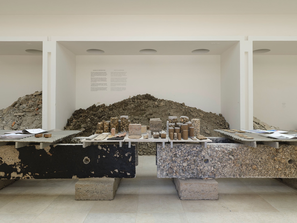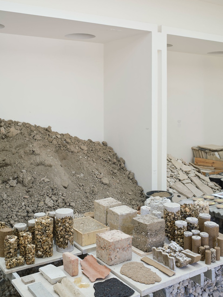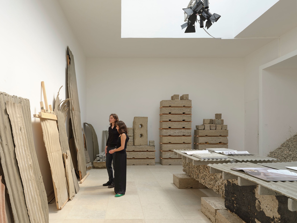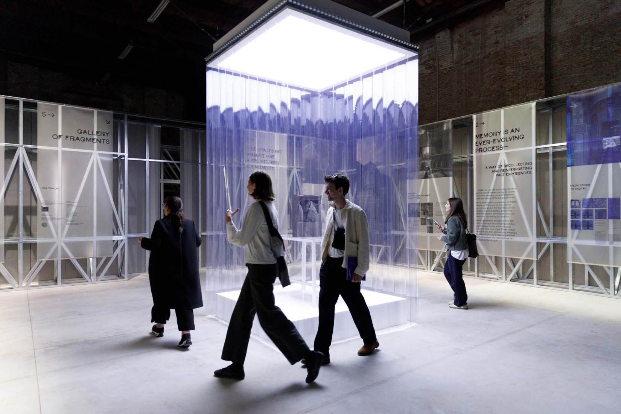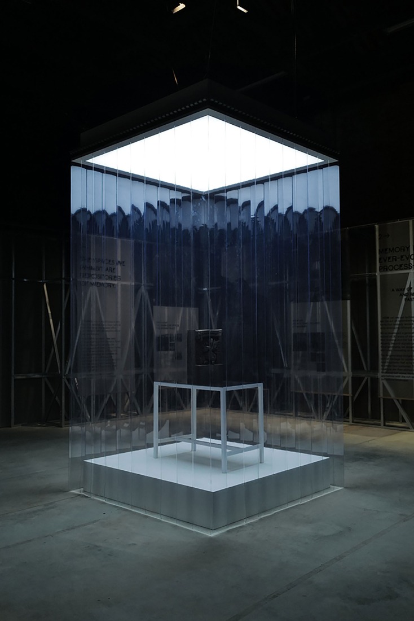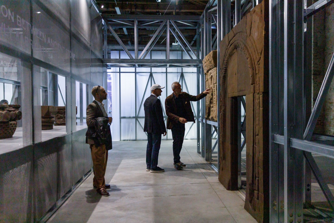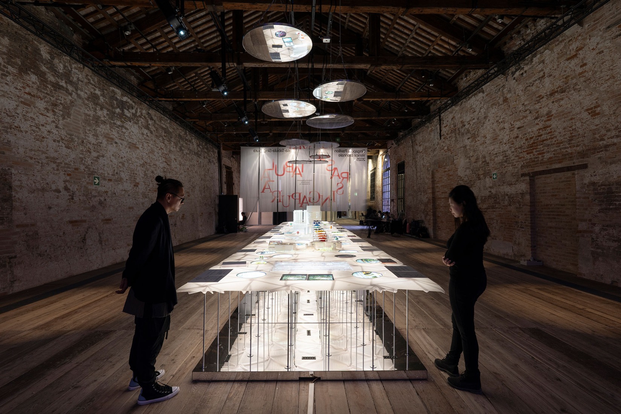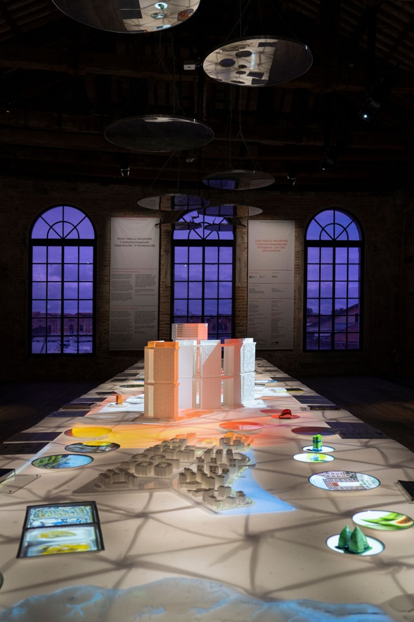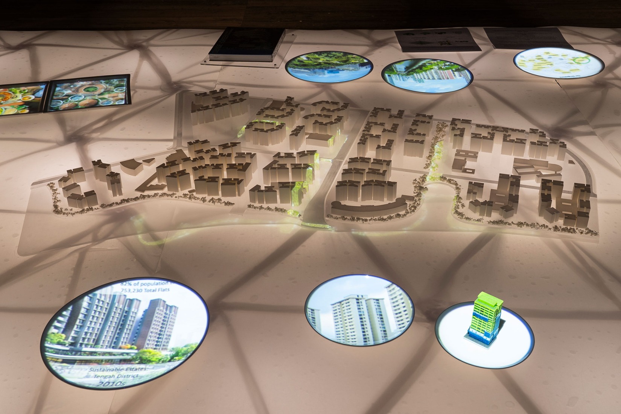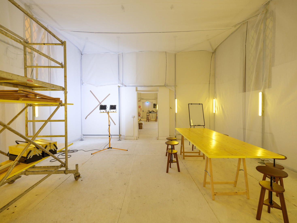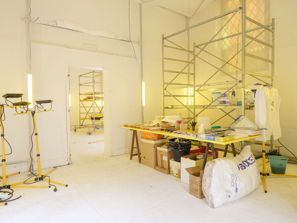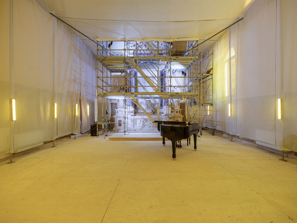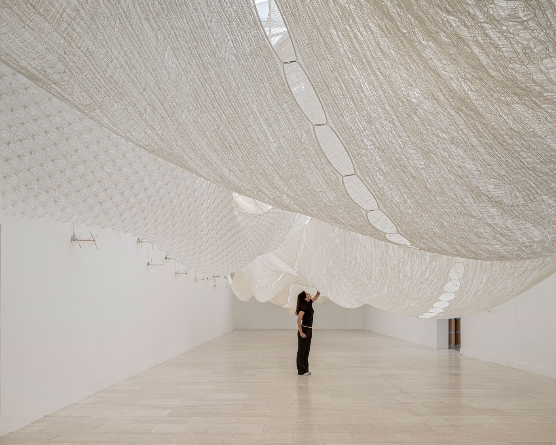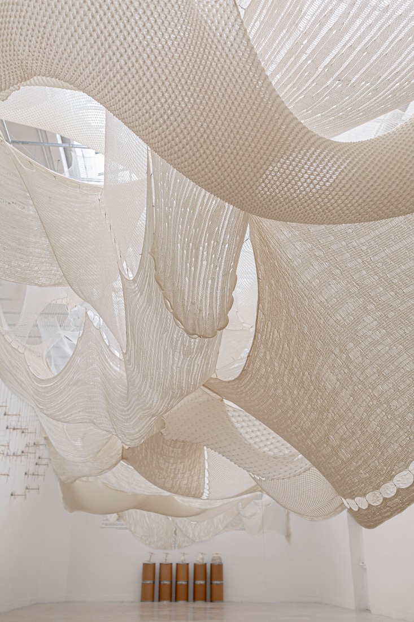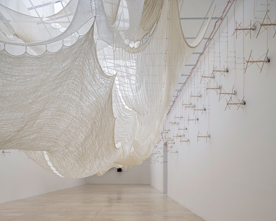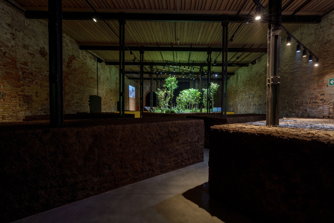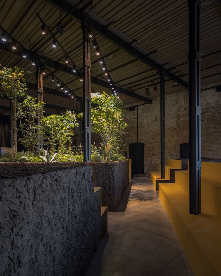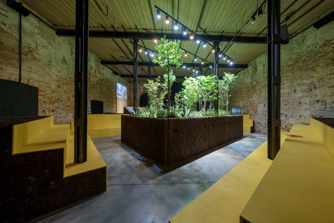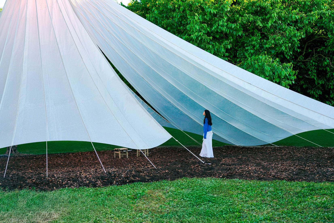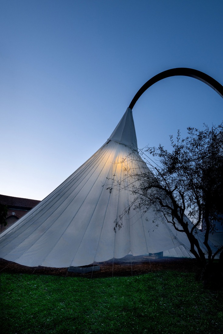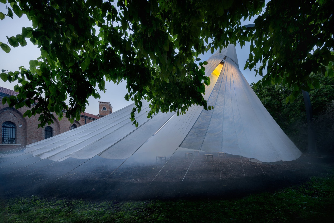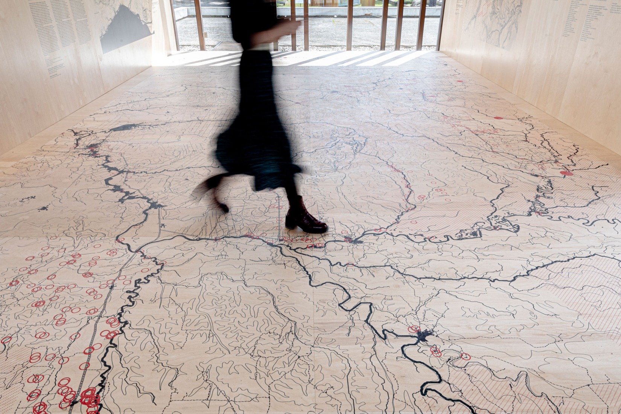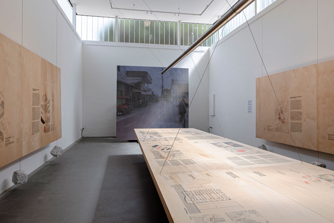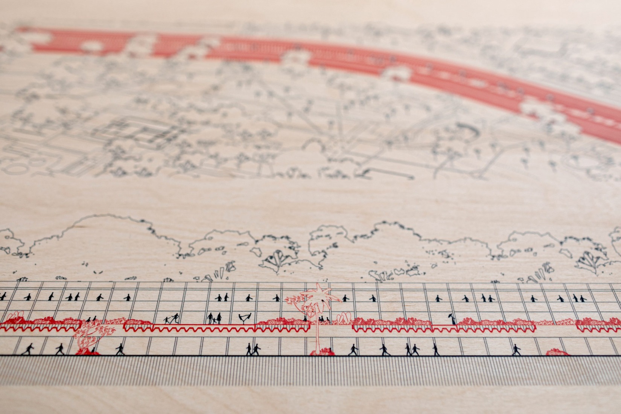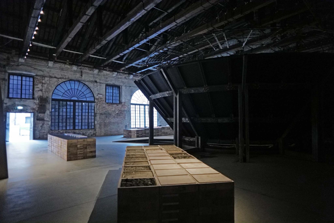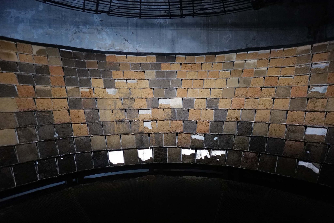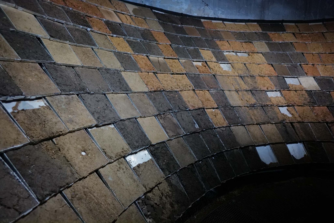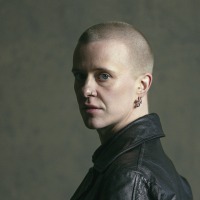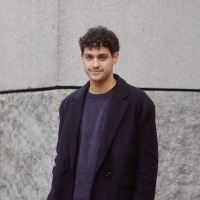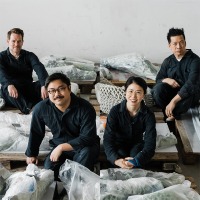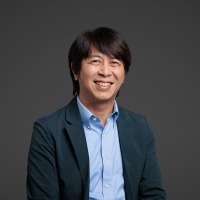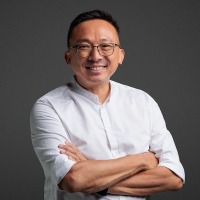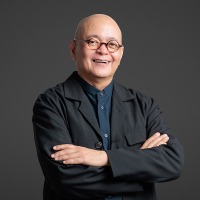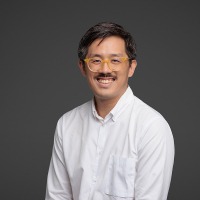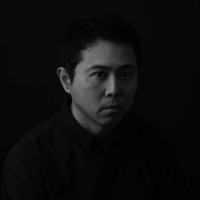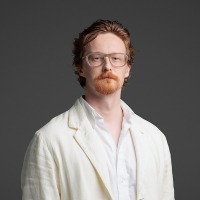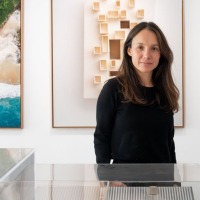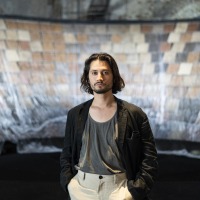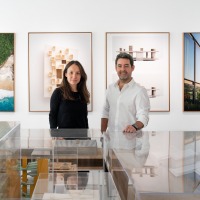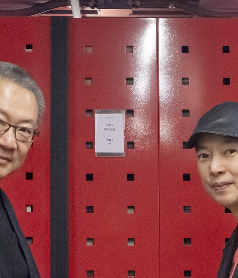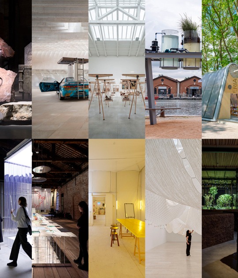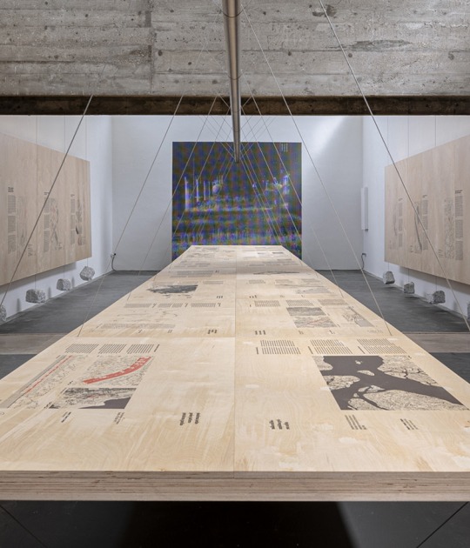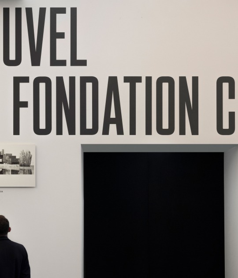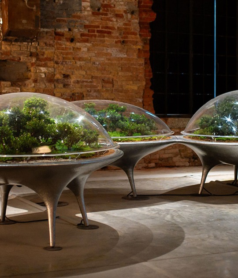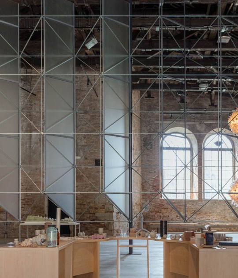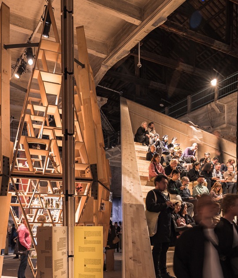At METALOCUS, we have selected 22 contributions that call for the collaboration of architecture with all forms of intelligence, intending to redirect the current path of the fight against climate change and rethink the built environment.
01. HUMAN SCALE, forms of intelligence. Romanian Participation at the La Biennale di Venezia
HUMAN SCALE is both an exhibition and a research project by artist Vlad Nancă and the architecture duo Muromuro Studio, curated by Cosmina Goagea, and serves as Romania’s official contribution to the 19th International Architecture Exhibition – La Biennale di Venezia. Spanning two venues—the Romanian Pavilion in the Giardini della Biennale and the New Gallery of the Romanian Institute of Culture and Humanistic Research in Venice.
HUMAN SCALE invites the public to reflect on the intersection of visual arts and architecture, posing a dialogue between the architectural drawings of 20th-century Romanian architects and the contemporary works of Vlad Nancă, opening up new perspectives for viewing and interpreting the built environment.
02. Meet the heat. "STRESSTEST", the German Pavilion exhibition at the Bienal de Venecia
"STRESSTEST," the German contribution to the 19th International Architecture Exhibition – La Biennale di Venezia, reflects the dramatic impacts of global warming on urban life. Curated by Nicola Borgmann, Elisabeth Endres, Gabriele G. Kiefer, and Daniele Santucci, the exhibition invites the public to recognize the urgent need for action in the face of increased rainfall and flooding, heat waves, and droughts.
The phenomena produced by climate change directly impact urban spaces. "STRESSTEST," the exhibition included in the German Pavilion, focuses on a specific threat: heat stress, which locally affects cities and their populations. As a focus of the climate crisis, unshaded surfaces and overheated built masses create heat islands that are unable to cool or regenerate, even at night.
The resulting rise in temperatures will impact people, animals, and plants, and will expose urban populations in particular to greater risks of dehydration and cardiovascular disease. In this sense, the exhibition transforms the future reality of the urban climate into a physical and psychological experience, desperately demanding resilient, responsible, and holistic urban development.
03. "Gateway to Venice’s Waterway" at the Biennale Architettura by Norman Foster Foundation + Porsche
As part of the 19th International Architecture Exhibition - La Biennale di Venezia 2025, architect Norman Foster, along with the Norman Foster Foundation team, teamed up with Porsche designers to create "Gateway to Venice's Waterway," an architectural structure that presents itself as the gateway to Venice's waterway.
The collaboration, conceived as part of The Art of Dreams initiative, merges product design and architecture to explore the future of mobility in Venice. The result is an innovative, organically shaped transportation hub that aims to connect emotionally with visitors.
"Dreams can be interpreted as aspirations brought to life through design. In the context of the Biennale, dreams were the inspiration for reimagining Venice's transportation infrastructure, uniting heritage and innovation. On an architectural level, the challenge was to create a structure that would not only function as a transportation hub but also connect emotionally with its users." "Biomorphic design reflects the interplay between form, function, and sustainability."
Norman Foster, President, Norman Foster Foundation.
04. "Stonelife". The microbeplanetary infrastructure of lithoecosystems by Andrés Jaque / OFFPOLINN
"Stonelife" is the exhibition for the 19th International Architecture Exhibition - La Biennale di Venezia 2025, curated by Andrés Jaque, architect of the Office for Political Innovation, together with Gokce Ustunisik, mineralogist at the Department of Geology and Geological Engineering and curator of minerals at the Geology Museum of the University of South Dakota, United States.
Transgressing the idea that commonly associates stones with the inanimate, the opposite of life, the exhibition highlights the importance they have had, and continue to have, in the processes of colonization and extractivism. Throughout history, how rocks have been cut, ground, polished, and plastified evidences the violence inflicted on the different ecosystems and human communities that depend on them.
05. Industry Muscle: Five Scores for Architecture. Nordic Countries Pavilion
The curators of the Nordic Countries Pavilion (Sweden, Norway, and Finland) are presenting an installation and a new performance work by Finnish artist Teo Ala-Ruona, developed with his multidisciplinary team, at the 19th International Architecture Exhibition at La Biennale di Venezia 2025.
Curated by Kaisa Karvinen for the Museum of Architecture and Design in Helsinki, Industry Muscle: Five Scores for Architecture extends Teo Ala-Ruona's work on transcorporealization and ecology, now expanding its focus to the field of architecture.
06. "Internalities: Architectures for Territorial Equilibrium" Spanish Pavilion by Salgueiro and Bouzas
Exploring how architecture can reduce the environmental impacts associated with production processes, architects Roi Salgueiro and Manuel Bouzas, representing Spain, propose "Internalities: Architectures for Territorial Equilibrium." As part of the 19th International Architecture Exhibition - La Biennale di Venezia 2025, the exhibition explores possible paths toward the decarbonization of Spanish architectural production.
Under the theme "Intelligens. Natural. Artificial. Collective," this edition of the Biennale, curated by Carlo Ratti, aims to highlight different developing intelligences to combat the current climate crisis. In this sense, the Spanish pavilion explores how the use of local, regenerative, and low-carbon materials can contribute to the country's decarbonization.
"Internalities analyzes in what ways, to what extent, at what costs, through which buildings, cities, and territories, Spanish architecture is leaving behind the economies of externalization."
Roi Salgueiro and Manuel Bouzas.
07. The public will drink Venice. Canal Cafè Bar, by Diller Scofidio + Renfro
Canal Café, designed by the team led by the architectural firm of Diller Scofidio + Renfro, has received the Golden Lion for best entry at the 19th International Architecture Exhibition - La Biennale di Venezia, "Intelligens. Natural. Artificial. Collective."
Located on the edge of the canals, Canal Café draws water from the lagoon in the Arsenale area to create Italy's finest espresso with a distinctive Venetian flavour. The installation was designed to be part laboratory and part café bar, offering coffee to Biennale visitors.
08. Aspiring to zero weight and infinite wingspan. La Libreria by Diller Scofidio + Renfro
La Libreria / The Bookstore is a temporary installation designed by the American architecture studio Diller Scofidio + Renfro, erected on Viale Trento, Giardini, at the 2025 Venice Architecture Biennale di Venezia entrance (traditionally housed inside the Central Pavilion, which is being renovated this year).
The pavilion was designed based on an idea by Diane von Furstenberg, inspired by the mid-20th-century research on tensile structures by French engineer Robert le Ricolais, which aspired to zero weight and infinite span.
The 24-meter-long structure is disassembled and transportable. This mobile bookstore was designed to be moved to different locations around the world, offering an ephemeral space where books take center stage.
09. "Siestario" Argentine Pavilion at the 2025 Venice Biennale by Juan Manuel Pachué and Marco Zampieron
As part of the 19th International Architecture Exhibition - La Biennale di Venezia 2025, the architects in charge of the Argentine Pavilion, Juan Manuel Pachué and Marco Zampieron, present "Siestario," a space where time seems neither to advance nor to stand still.
Amid the accelerated pace that characterizes the Biennale, "Siestario" offers a space of fresh air and dim light that invites one to pause and stop. The dense, heavy silence that dominates the atmosphere invites visitors to drift into drowsiness.
10. Heatwave. Golden Lion for best National Participation to the Kingdom of Bahrain
The "Heatwave" exhibition, presented by the Kingdom of Bahrain and curated by architect Andrea Faraguna, has been awarded the Golden Lion for the best national participation at the 2025 Venice Architecture Biennale. The award was presented at the presentation ceremony at the Biennale's Ca' Giustinian in Venice.
The pavilion stands out for addressing the pressing problem of extreme heat through a purpose-built installation showcasing passive cooling strategies based on the climatic realities and cultural context of Bahrain.
11. CO-EXIST. China Pavilion at the Biennale di Venezia 2025 by Ma Yansong
The China Pavilion presents the CO-EXIST exhibition, at the 19th International Architecture Exhibition - La Biennale di Venezia 2025, curated by Ma Yansong, founding architect and principal partner of MAD Architects.
Responding to the Biennale's main theme, "Intelligens. Natural. Artificial. Collective," the exhibition explores the evolving dynamics between traditional Chinese spiritual philosophy and the acceleration of contemporary technology.
12. Projecting Future Heritage: A Hong Kong Archive. Exhibition at the Biennale di Venezia
Projecting Future Heritage: An Archive of Hong Kong is the title chosen for the exhibition that integrates the Hong Kong Pavilion as part of the 19th International Architecture Exhibition - La Biennale di Venezia 2025. Curated by Fai Au, Ying Zhou, and Sing Yeung Sunnie Lau, the proposal illustrates a series of carefully selected projects to shed light on the city's often overlooked public space.
Moving beyond the popularized image of the city, characterized by dazzling skyscrapers, the project aims to demonstrate that Hong Kong is far more fascinating and has much more to teach the world. Mixed-use buildings, residential centers, market complexes, and public housing highlight the collective intelligence of public infrastructure.
13. Picoplanktonics at the Canada Pavilion as part of the Biennale di Venezia by Living Room Collective
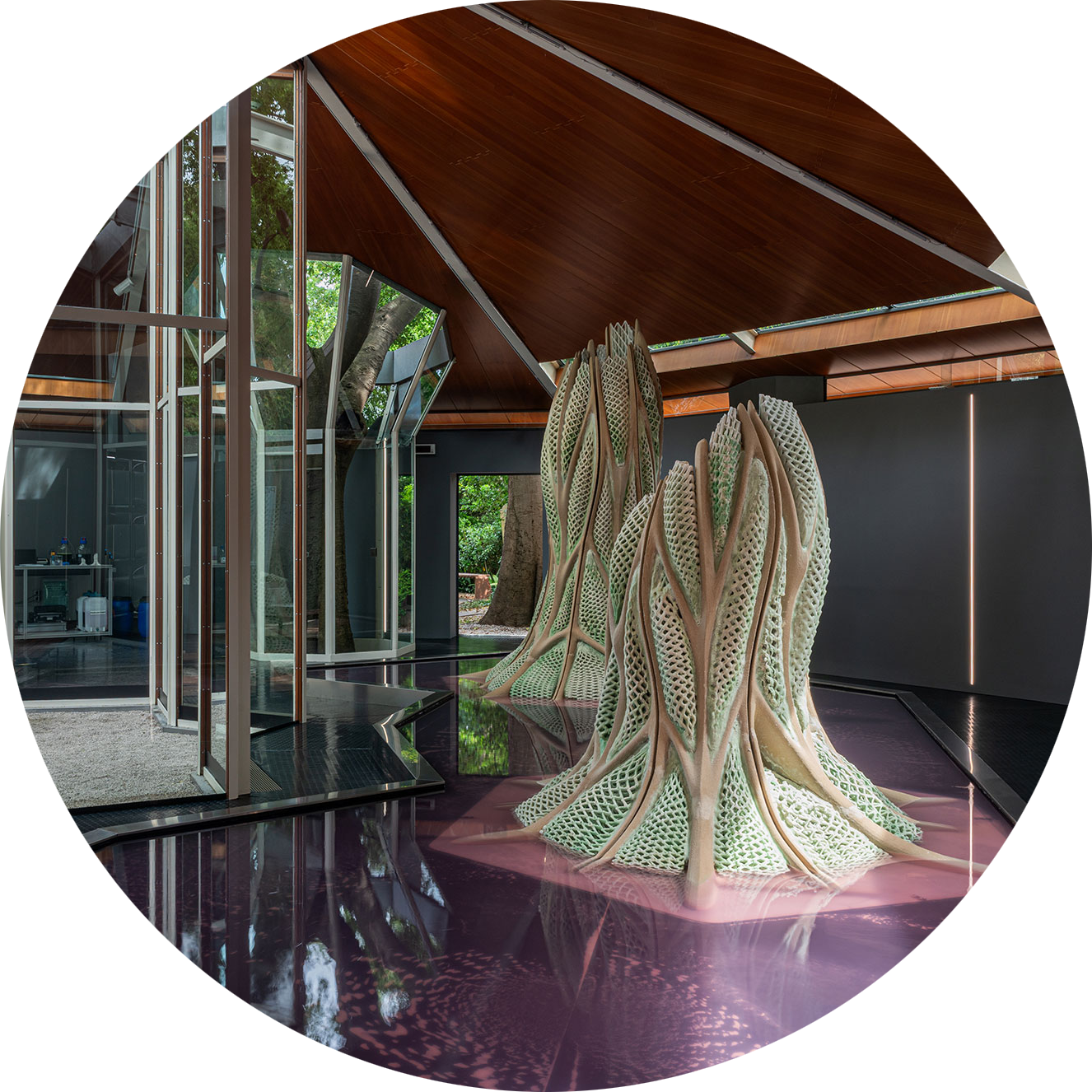
To mark Canada's participation in the 19th International Architecture Exhibition - La Biennale di Venezia 2025, the Canada Council for the Arts presented Picoplanktonics, curated by Living Room Collective. The exhibition, comprised of 3D-printed structures containing living cyanobacteria capable of sequestering carbon, represents the culmination of four years of collaborative research by Andrea Shin Ling and various interdisciplinary collaborators.
Following the Biennale's structural theme, "Intelligens. Natural. Artificial. Collective," Picoplanktonics explores the benefits derived from cooperation between living systems by co-constructing spaces that remediate the planet rather than exploit it. In the midst of the current global climate crisis, an innovative exhibition illustrates the potential for collaboration between humans and nature.
14. "Build of Site" at the Danish Pavilion as part of the Biennale di Venezia by Søren Pihlmann
For the 19th International Architecture Exhibition - La Biennale di Venezia 2025, Danish Pavilion curator Søren Pihlmann transformed the space into a hybrid exhibition space and a place of renewal.
Sitebuilding answers the question of how we can build upon the world without building anew. It is a sensorial and reflective proposal that showcases new methods for reusing leftover materials during the construction process, rather than using new resources to construct the temporary installation.
“Microarchitecture Through AI: Making New Memories with Ancient Monuments” is the subject and project proposed by the team behind the Armenian Pavilion at the 19th International Architecture Exhibition - La Biennale di Venezia 2025.
The project, led by curator Marianna Karapetyan, brings together Electric Architects, TUMO Center for Creative Technologies, CALFA, and MoNumEd, and explores how technology can reinterpret cultural memory.
This project explores the fallibility of cultural memory and a critical reflection about architectural preservation in the face of climate change, conflict, and neglect. Hosted at Tesa 41, Arsenale di Venezia, the exhibition questions how technology can expand architectural memory, moving beyond preservation to create new cultural expressions.
16. "Rasa-Tabula-Singapura". Singapore Pavilion at the 2025 Venice Architecture Biennale
As part of the 19th International Architecture Exhibition - La Biennale di Venezia 2025, the Singapore Pavilion celebrates the 60th anniversary of its independence by inviting visitors to sit at the Superdiversity Table, a captivating reimagining of city-making and nation-building through the universal act of dining.
Entitled "Rasa-Tabula-Singapura," the proposal reinterprets the Latin concept of tabula rasa (blank slate) through a multisensory experience. In this sense, RASA (taste in Malay), TABULA (table in Latin), and SINGAPURA (Lion City in Sanskrit) converge as a metaphor for Singapore's distinctive identity, characterized by centuries of movement, exchange, and reinvention.
Commissioned by the Urban Redevelopment Authority of Singapore (URA) and the Singapore Design Council (DSG), the Singapore Pavilion is organised by the Singapore University of Technology and Design (SUTD) and curated by a multidisciplinary team from SUTD: Prof. Tai Lee Siang, Prof. Khoo Peng Beng, Prof. Dr. Erwin Viray, Dr. Jason Lim, Adjunct Prof. Dr. Immanuel Koh and Associate Prof. Dr. Sam Conrad Joyce.
17. Opera aperta. Special mention as National Participation to the Holy See
The exhibition "Opera aperta," presented by the Holy See and curated by Giovanna Zabotti and Marina Otero Verzier, has been nominated for a special mention for its national participation in the 2025 Venice Architecture Biennale.
This special mention recognises creating a space for exchange, negotiation, and restoration. The pavilion recalls the contents of a 1962 book by Umberto Eco, "Opera aperta". However, it also represents a proposal with a similar intention and conceptualisation to the Danish pavilion, which also allows the visitor to observe and see the process of resilience of a building and its reconstruction process.
18. "Unraveling: New Spaces". Pavilion of the Republic of Serbia at La Biennale di Venezia
In line with the agenda established by Biennale curator Carlo Ratti for the 19th International Architecture Exhibition - La Biennale di Venezia 2025, the Serbian Pavilion presents "Unraveling: New Spaces," designed by architects Davor Ereš, Jelena Mitrović, and Igor Pantić, along with designers Ivana Najdanović and Sonja Krstić, and researcher Petar Laušević.
Humility, flexibility, and collaboration are concepts that structure the proposal for the Pavilion, illustrating the way in which contemporary architectural practice operates. In the face of a fast-paced, ever-changing world, where the environment and society are constantly mutating, the role of traditional architecture is reinterpreted in pursuit of greater interaction with the full spectrum of knowledge.
19. Regenerative architecture. "Chinampa Veneta" at the Mexican Pavilion for the Biennale di Venezia
As part of the 19th International Architecture Exhibition - La Biennale di Venezia 2025, "Chinampa Veneta" is the project selected by the Ministry of Culture and the National Institute of Fine Arts and Literature to represent the Mexican Pavilion. Located in the naval complex known as the Arsenale, the proposal was created by an interdisciplinary team comprised of: Estudio Ignacio Urquiza and Ana Paula de Alba, Estudio María Marín de Buen, ILWT, Locus, Lucio Usobiaga Hegewisch & Nathalia Muguet, and Pedro&Juana.
In line with the theme structuring the 2025 Biennale Architettura, "Intelligens. Natural. Artificial. Collective," the proposal invites reflection on contemporary ways of living. In a world marked by an accelerating global ecological crisis, "Chinampa Veneta" reflects on how we cultivate and design the world we share. The exhibition highlights the importance of soil health to our well-being as a society and invites us to imagine design processes that reintegrate life cycles, so that our built environment is no longer at odds with nature.
20. A shelter in the garden. "Chinese Paper Umbrella" China Pavilion in Venice by MAD
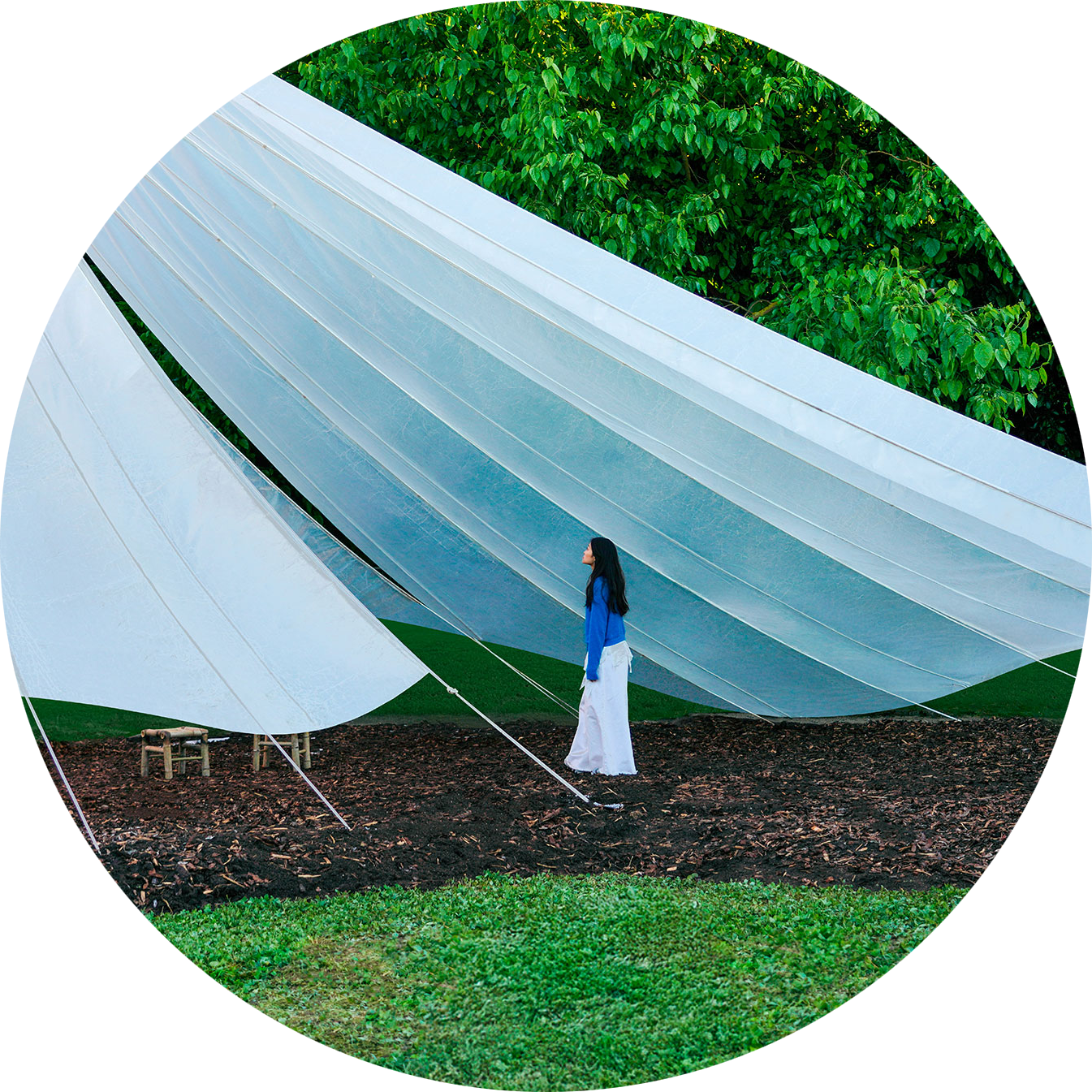
In the outdoor space of the China Pavilion at the 19th International Architecture Exhibition - La Biennale di Venezia 2025, MAD's work, Chinese Paper Umbrella, is an inspiring work that reimagines the idea of shelter through tradition and technology.
This delicate and unique proposal responds to the Biennale's theme, "Intelligens. Natural. Artificial. Collective", showcasing how Chinese construction tradition has evolved through technology and taking inspiration from the traditional Chinese oil-paper umbrella.
21. (RE)INVENTION. Brazil Pavilion at the Venice Architecture Biennale by Plano Coletivo
Brazil is present at the 19th International Architecture Exhibition of the Venice Biennale with "(RE)Invention," a project curated by the Plano Coletivo that connects archaeology, urban planning, and ecology.
The exhibition, open to the public at the Giardini di Castello from May 24 to November 23, 2025, draws on recent discoveries about ancient infrastructures in the Amazon to explore their contradictions and question the socio-environmental conditions of contemporary cities.
22. Philippine Pavilion at Venice. Soil-beings (Lamánlupa) by Christian Tenefrancia Illi
After a series of delays, the Philippine Pavilion at the 19th International Architecture Exhibition – La Biennale di Venezia officially opened to the public on July 20, 2025, with a moving vocal performance by the Philippine Madrigal Singers.
Titled Soil-beings (Lamánlupa), the exhibition reimagines the foundational relationship between architecture and soil. Curated by Renan Laru-an, and features Christian Tenefrancia Illi, a German-Filipino artist based between Berlin and Bacolod. The exhibition explores soil as a living force with agency, history, and power—reframing architecture through ecological, cultural, and political lenses.
