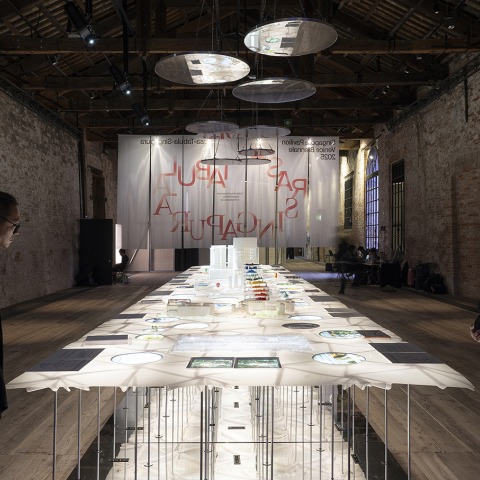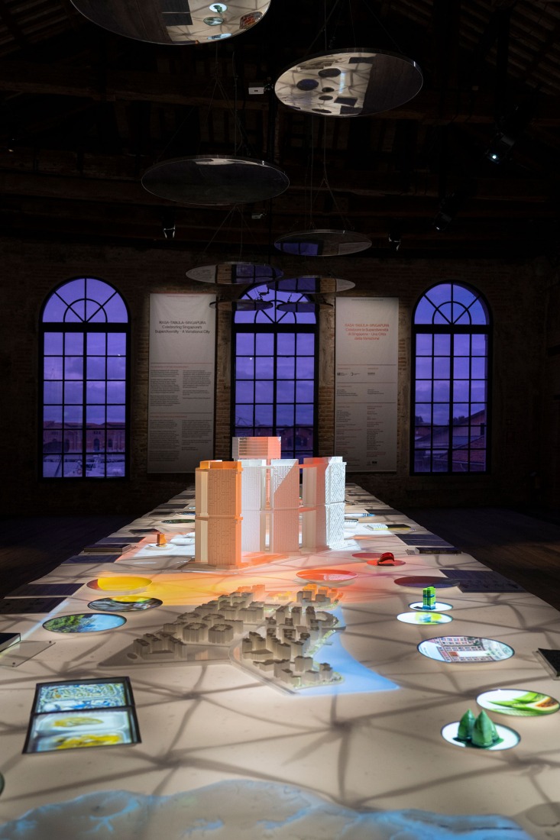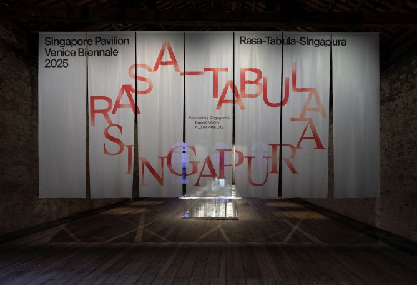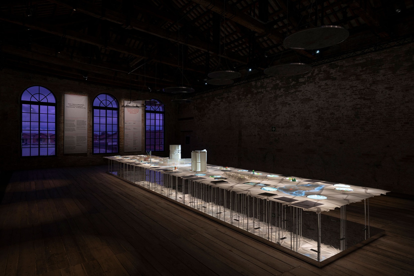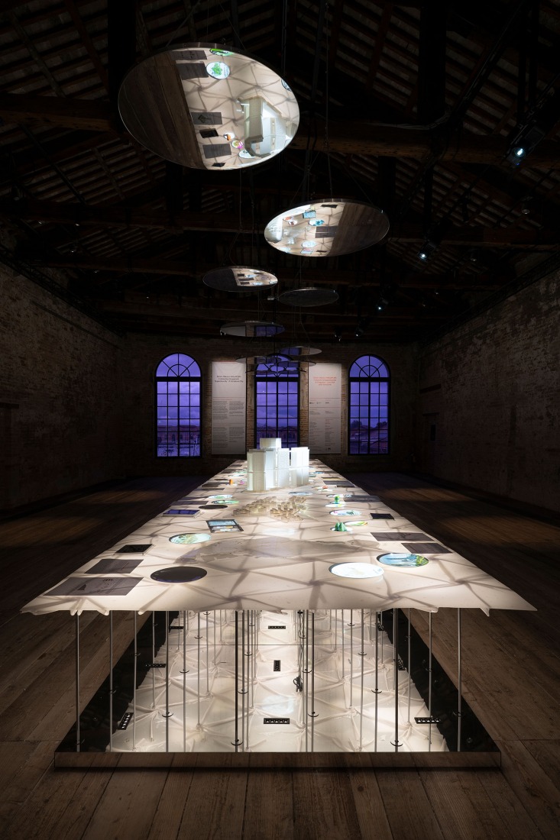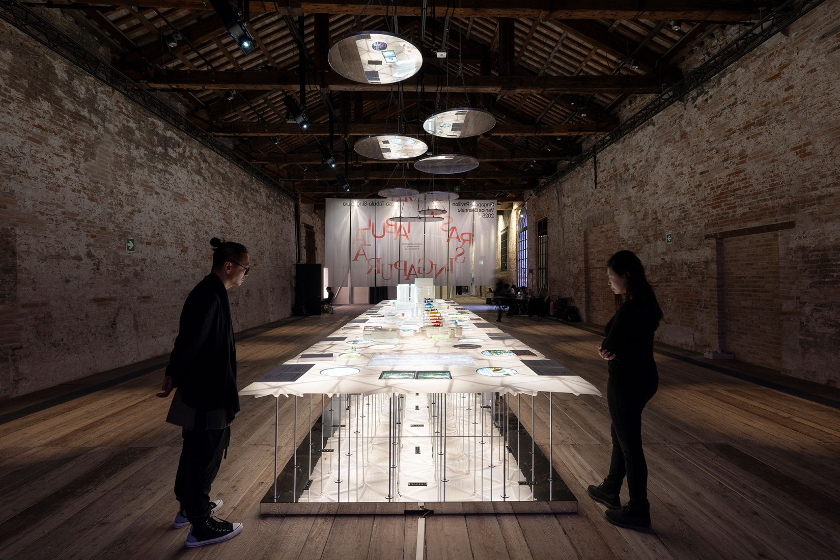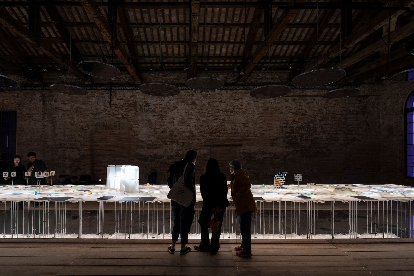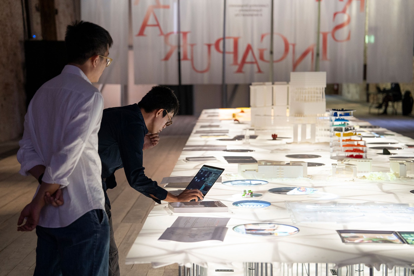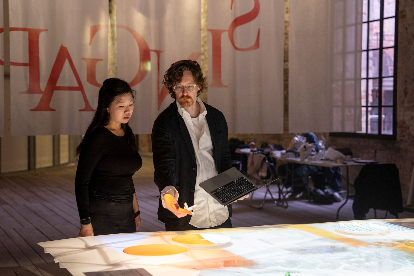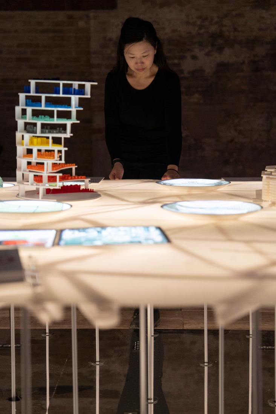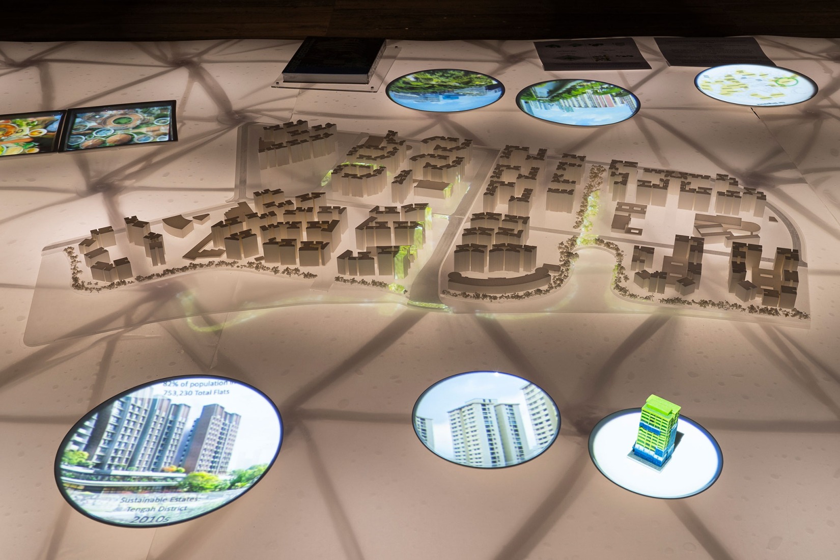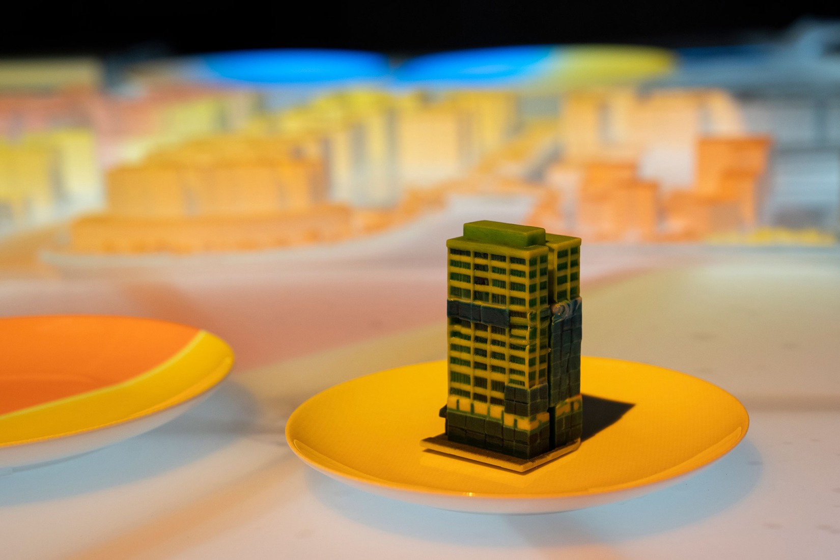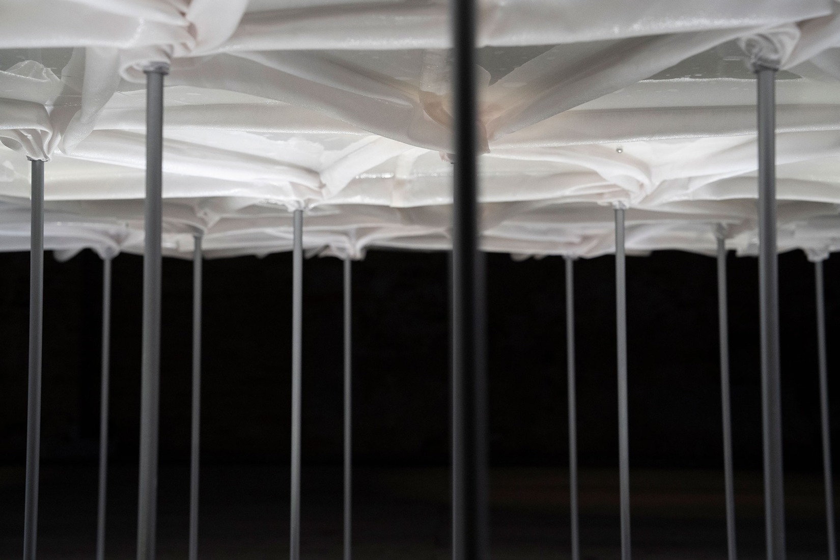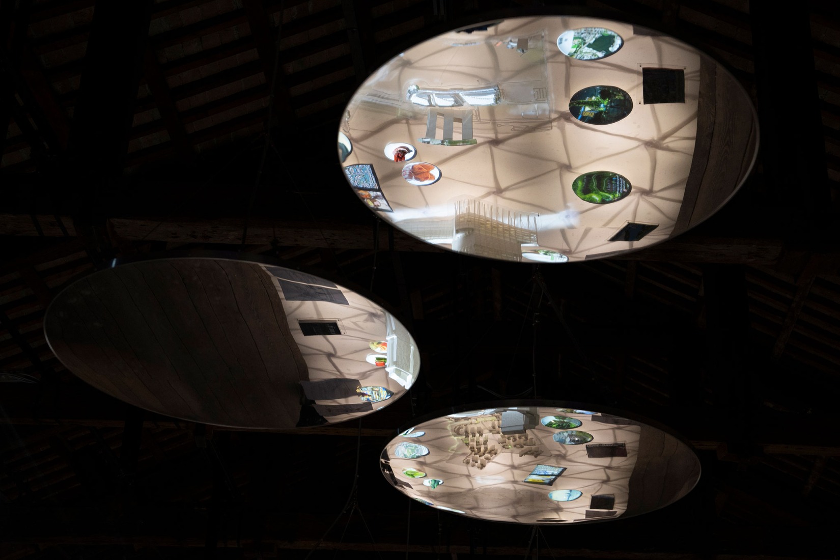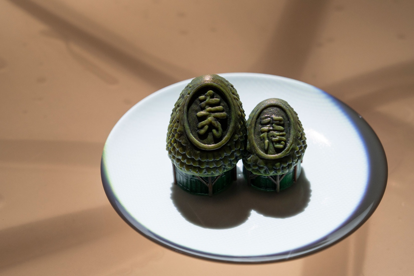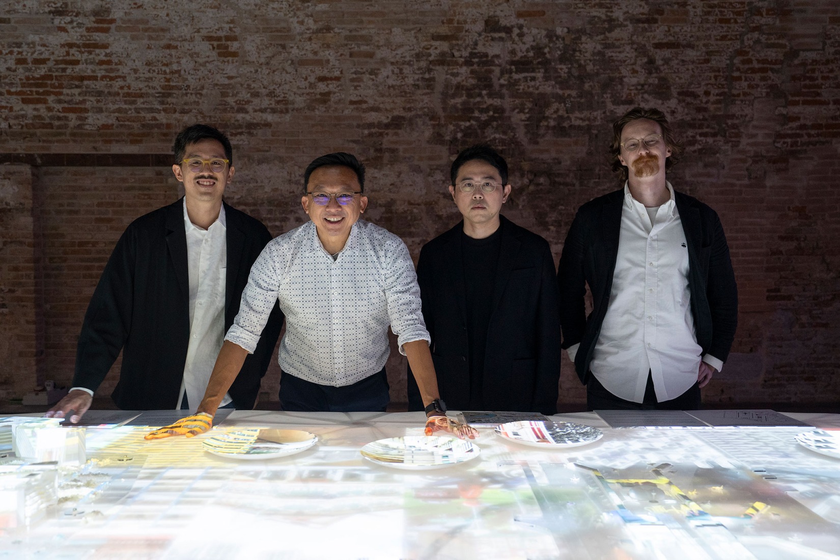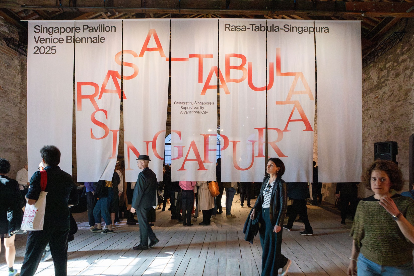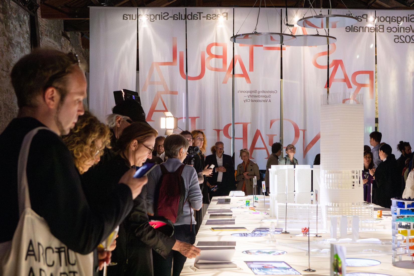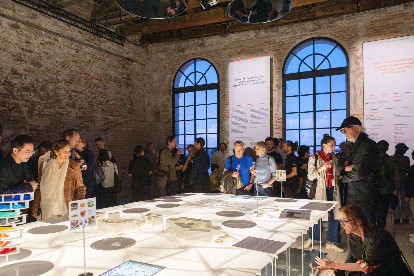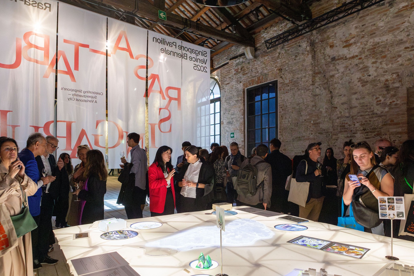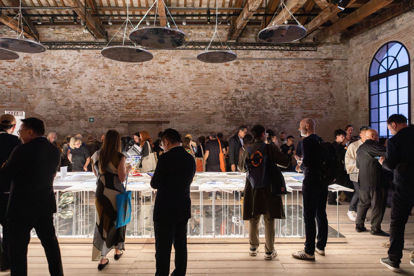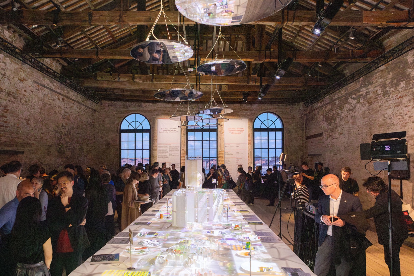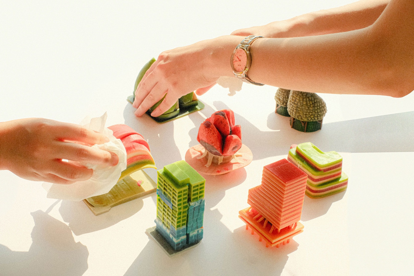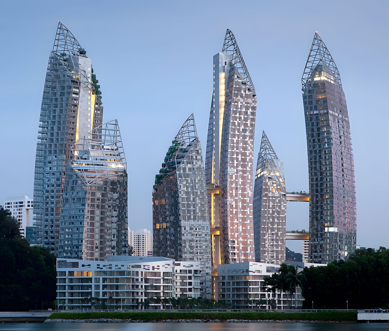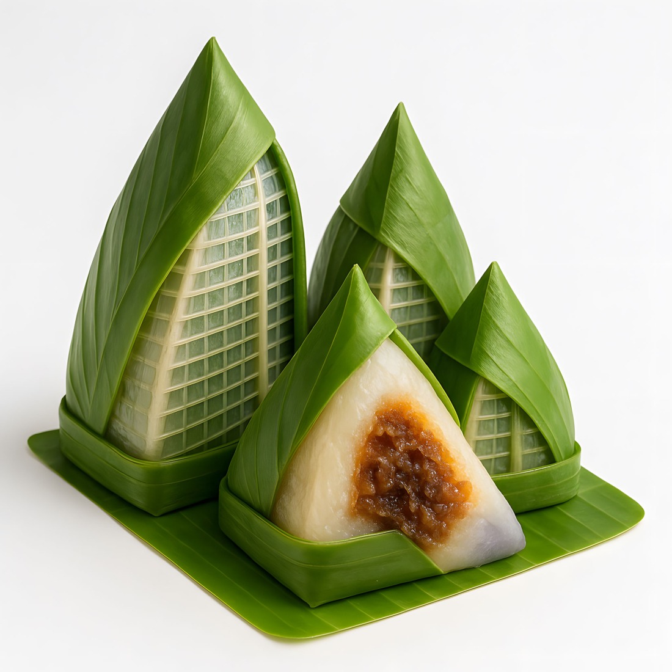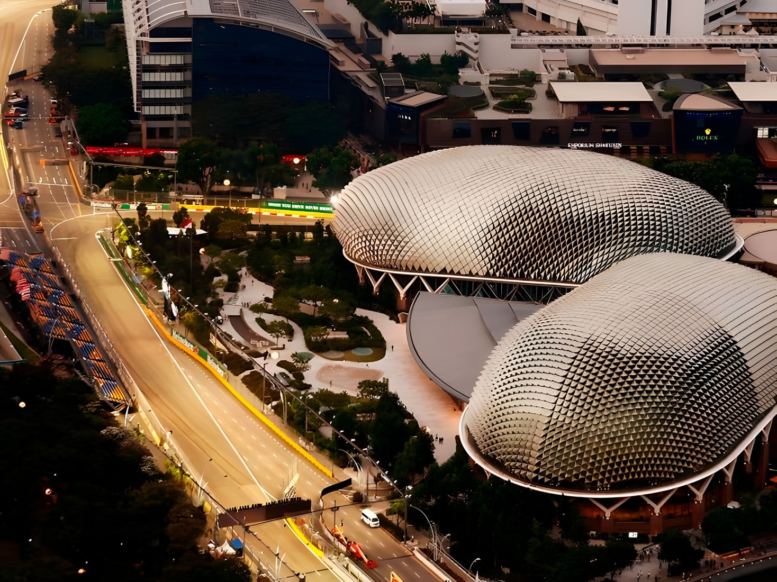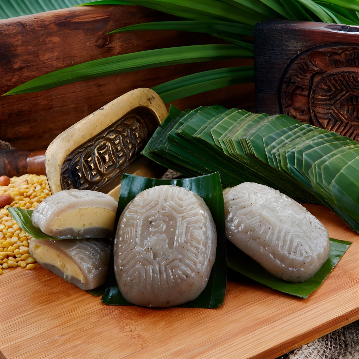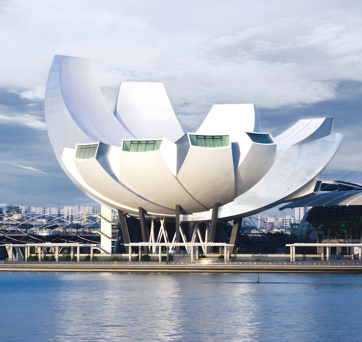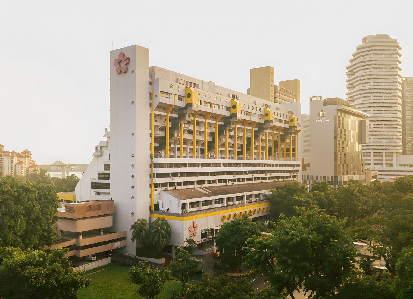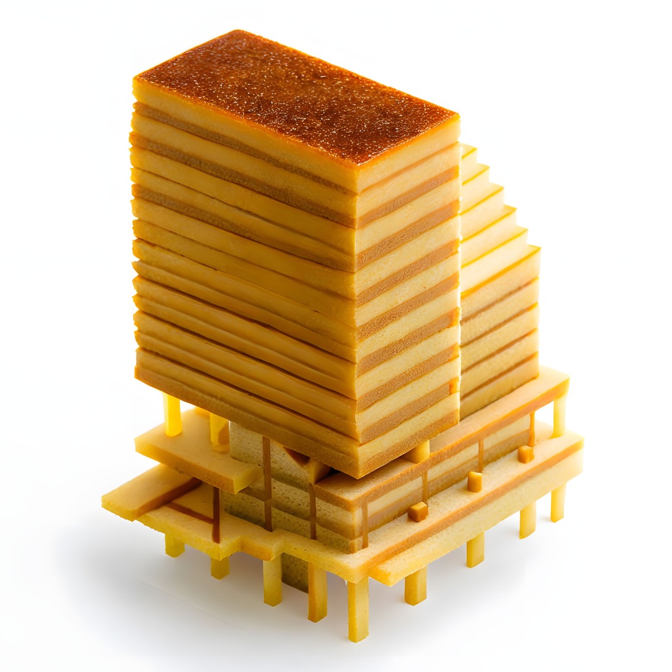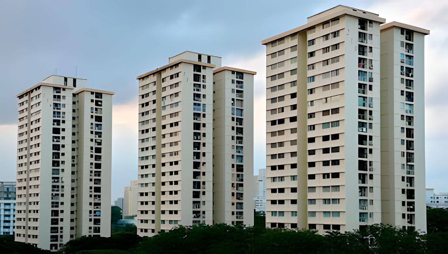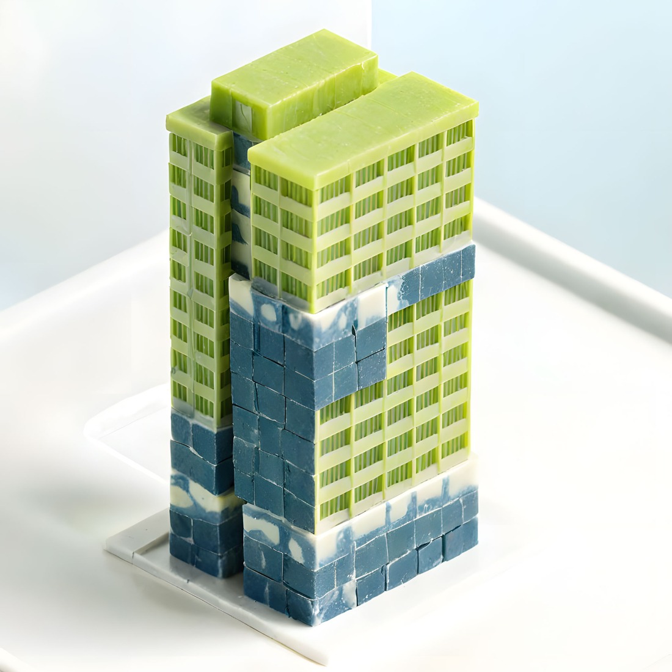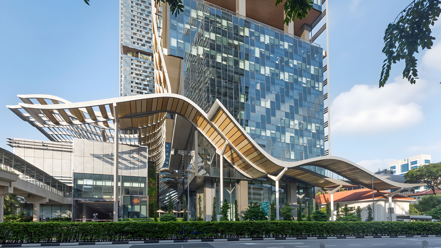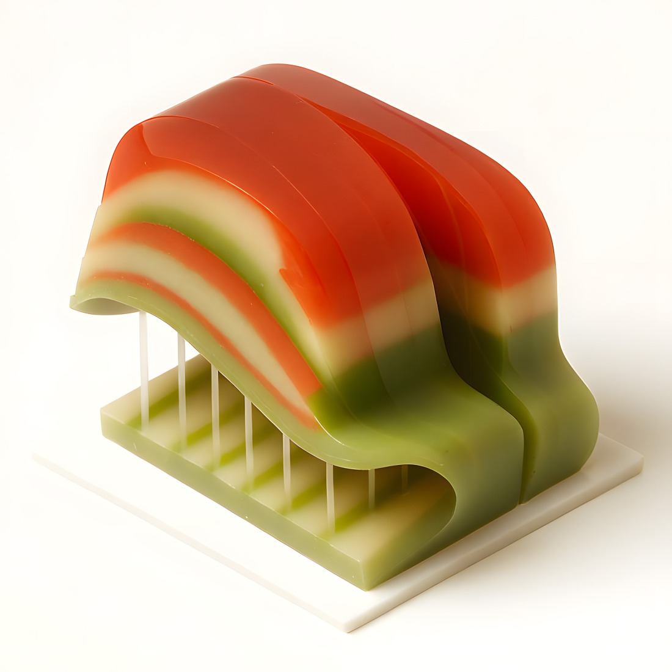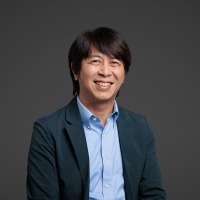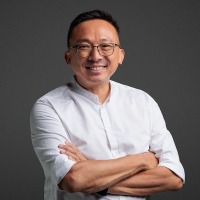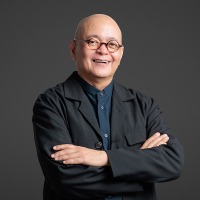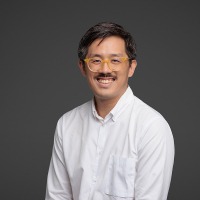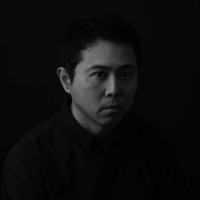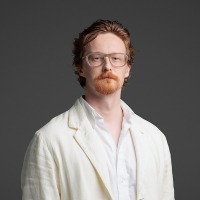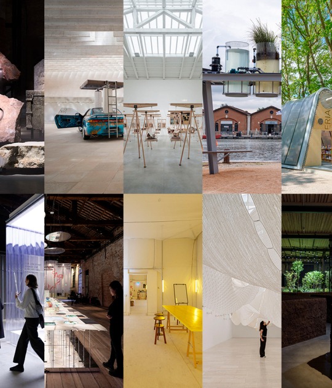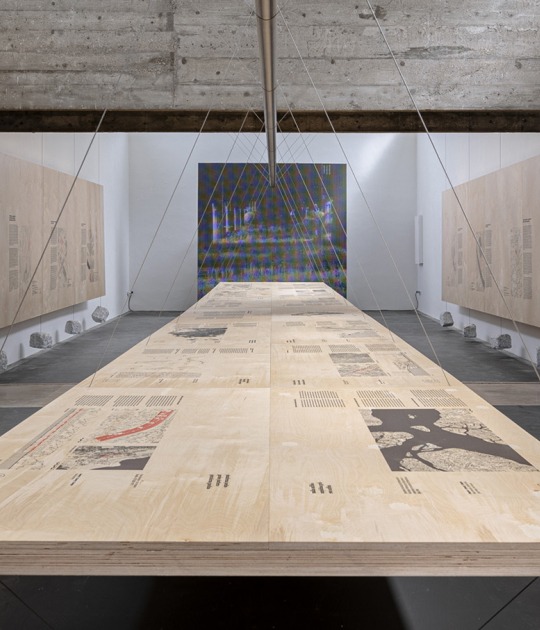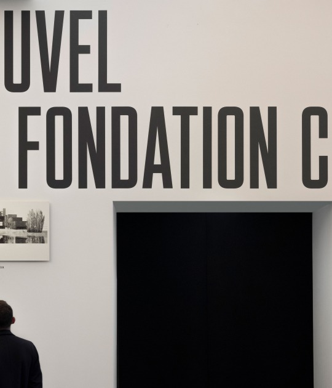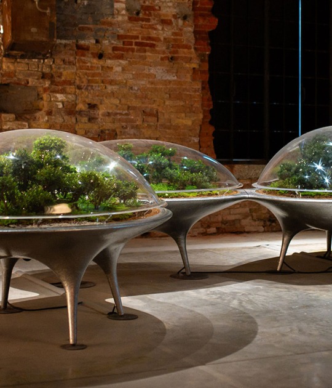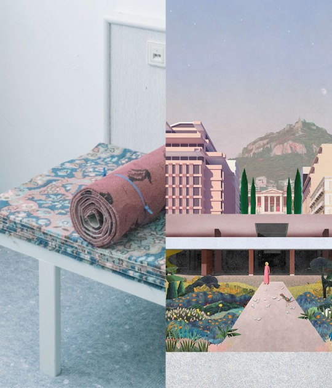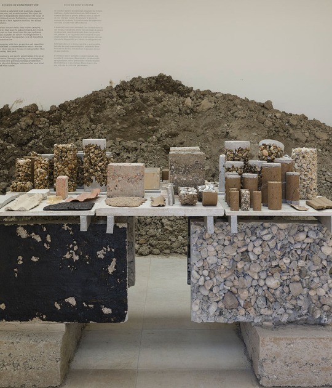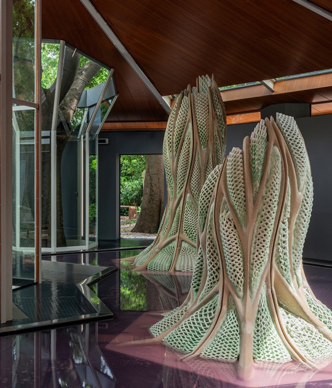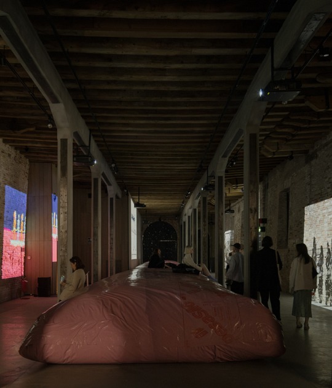Through a curated selection of architectural and urban projects, "Rasa-Tabula-Singapura" uses gastronomy to explore how architecture, policy, and participatory design intertwine in the daily lives of Singaporeans. Through key elements that shape Singapore's built environment, the Pavilion expresses Singapore's super-diversity by offering visitors a display of main dishes and side dishes.
The main dishes highlight key developments and districts, such as Pinnacle@Duxton, an iconic public housing complex in Singapore, illustrating the innovative approach to urban growth and transformation. Meanwhile, the side dishes reflect innovations in design, policy, and community development, which contribute to Singapore's strength as a multicultural society.
"As a nation by design, Singapore's socioeconomic needs, demographics, policies, and territorial negotiations have guided our urban planning. This intelligence not only reflects our design-driven development over the past 60 years, but will continue to shape the course of our future. Centered on the concept of superdiversity, this year's Singapore Pavilion at the Venice Architecture Biennale showcases how the convergence of unique multicultural differences, collective histories, design, and new technologies offers opportunities for more inclusive and adaptable urban futures."
Dawn Lim, Singapore Pavilion Commissioner and CEO of DSG.
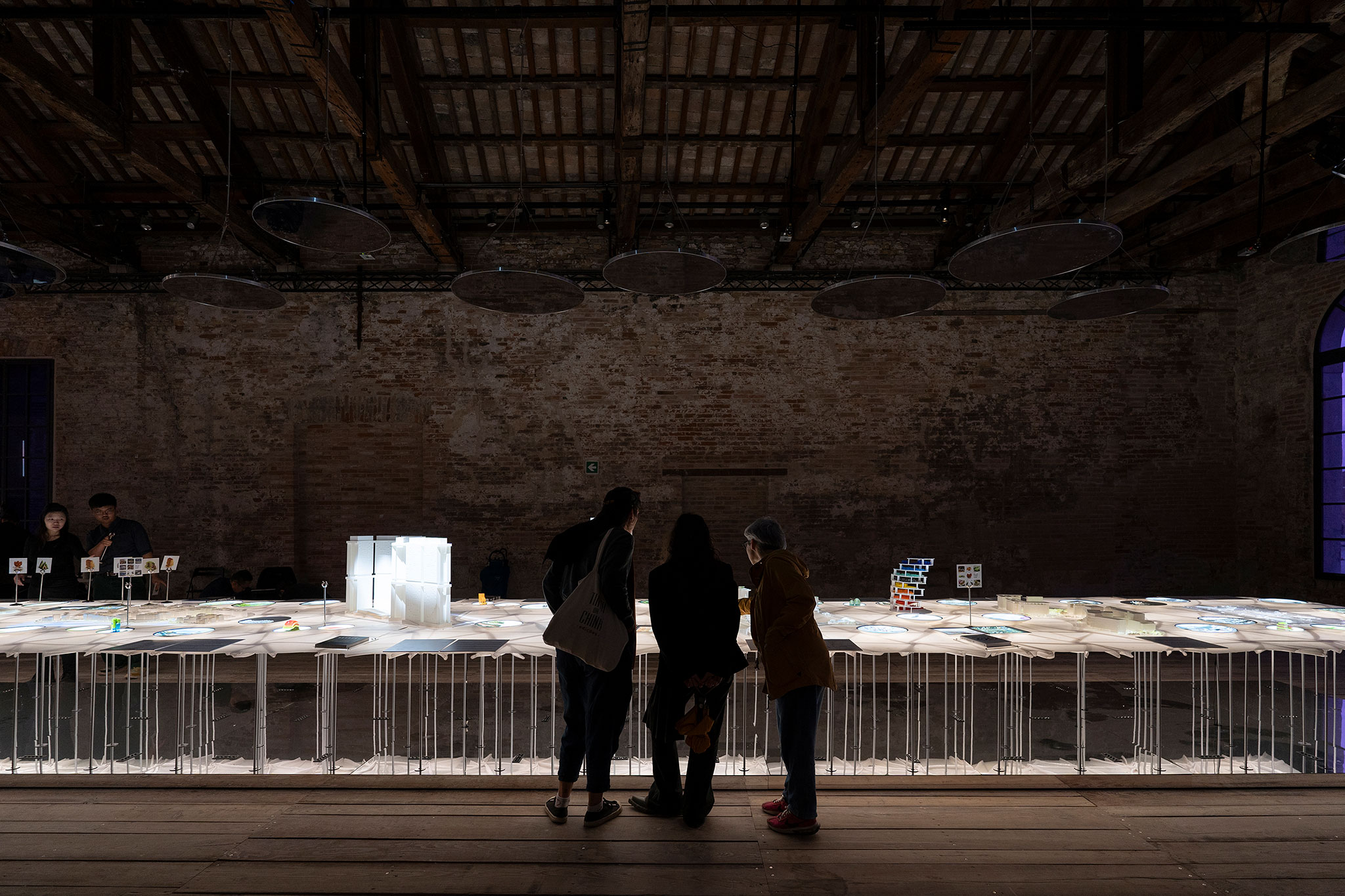
Installation view of the Singapore Pavilion at the 2025 Venice Architecture Biennale. Photograph by Giorgio Schirato Photography.
Drawing on the word "intelligence" and the Latin word "gens," meaning "people," the Pavilion's tablescape reflects and applies the Biennale's central theme, Intelligence: Natural. Artificial. Collective, to the context of Singapore. The proposal demonstrates how the convergence of global and local influences, complex data, as well as myriad flows of people, goods, ideas, and innovations, collectively shape Singapore's unique identity and the way we rethink the built environment.
Drawing on the word "intelligence" and the Latin word "gens," meaning "people," the Pavilion's tablescape reflects and applies the Biennale's central theme, Intelligence: Natural. Artificial. Collective, to the context of Singapore. The proposal demonstrates how the convergence of global and local influences, complex data, as well as countless flows of people, goods, ideas, and innovations, collectively shape Singapore's unique identity and the way we rethink the built environment.
"To illustrate Singapore's super-diversity, we highlight seven highlights in Rasa-Tabula-Singapura, each offering a glimpse into how Singapore plans life at all scales. In Pinnacle@Duxton, we explore vertical living as a framework for super-diversity, where density, design, and innovation merge in the sky." From individual developments to district-scale planning, projects like Tengah and Changi Airport demonstrate how Singapore applies the same design sensibility to shape entire ecosystems of habitation and movement. These ideas are sustained in our research and teaching at SUTD, where planning for the future means designing for complexity. It is an expression of a city that is always planning ahead, always developing.”
Professor Khoo Peng Beng, co-curator of the Singapore Pavilion, responsible for the Sustainable Architecture and Design Pillar at SUTD, and recipient of the President's Design Award.
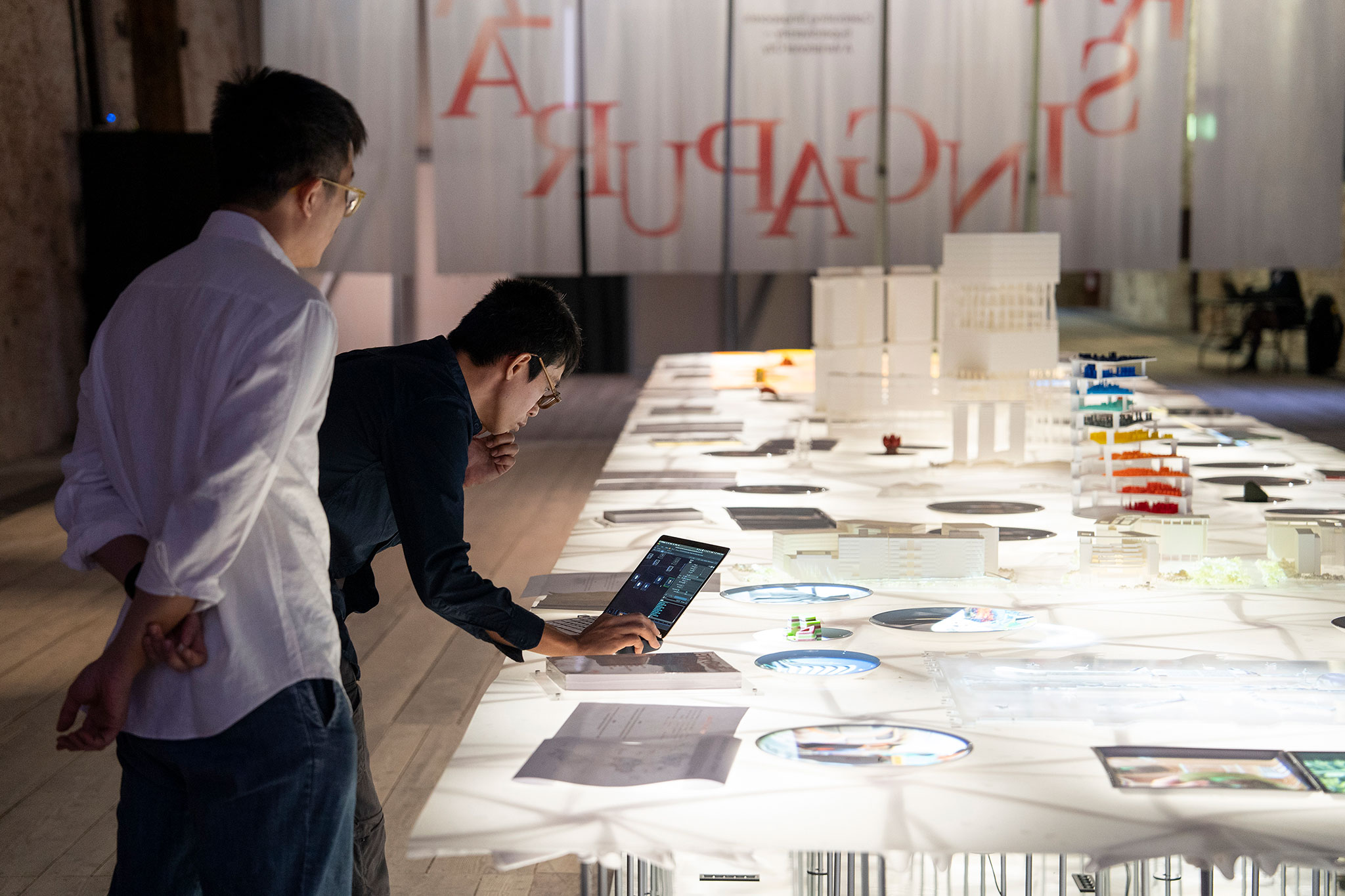
Installation view of the Singapore Pavilion at the 2025 Venice Architecture Biennale. Photograph by Giorgio Schirato Photography.
Exemplifying Singapore's Landscape for Urban Spaces and Skyscrapers (LUSH) policy, the dining table houses the iconic CapitaSpring, a 280-meter-tall tropical skyscraper in the heart of the financial district, exemplifying the city's progressive planning. The biophilic project, which integrates more than 80,000 interwoven plants into the tower's structure, houses one of Singapore's tallest publicly accessible green oases.
"Rasa-Tabula-Singapura" invites visitors to reflect on how collective perspectives on natural, human-made, and social aspects can shape spaces that reflect shared needs, values, and aspirations. Through interactive exhibition installations and a vibrant food scene, the Pavilion becomes a dynamic forum where visitors can discover how design, data, and diversity converge to create Singapore's evolving cityscape.
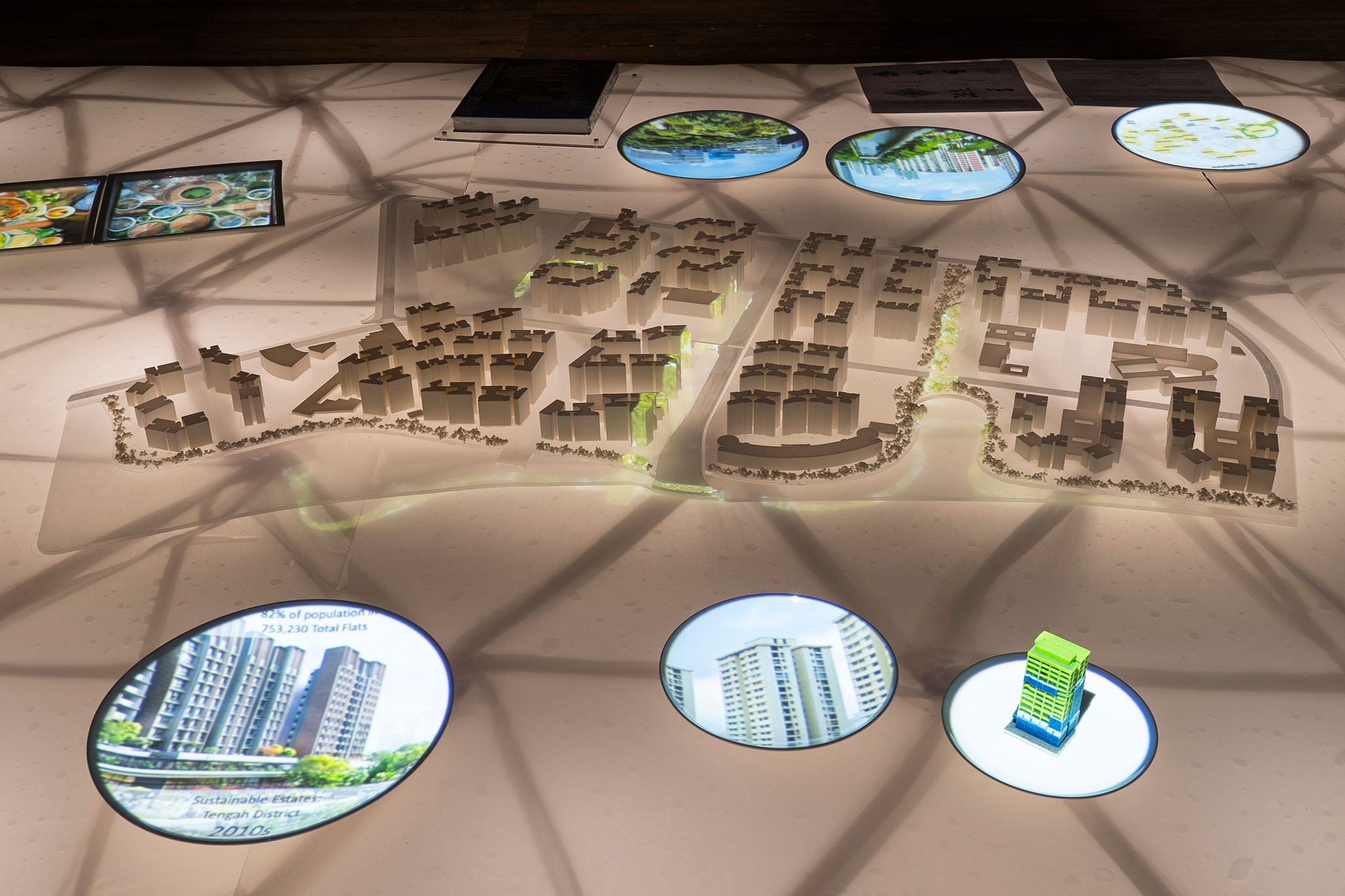
Installation view of the Singapore Pavilion at the 2025 Venice Architecture Biennale. Photograph by Giorgio Schirato Photography.
"Through meticulous urban planning and design, we create environments that inspire and support how we live, work, enjoy, and connect. In a land-scarce city like Singapore, we need to balance density, diversity, and design. Planning policies, cultural values, environmental priorities, and community needs are considered and integrated to create and shape inclusive, resilient, and adaptable spaces." Rasa-Tabula-Singapore offers a sensory map of this approach, inviting visitors to experience the thoughtful processes that have shaped our nation's transformation over the past 60 years. It is not only a showcase of what we have built, but also a reflection of how we imagine, and continue to reimagine, our future."
Yap Lay Bee, Commissioner of the Singapore Pavilion and Group Director (Architecture and Urban Design) at URA.
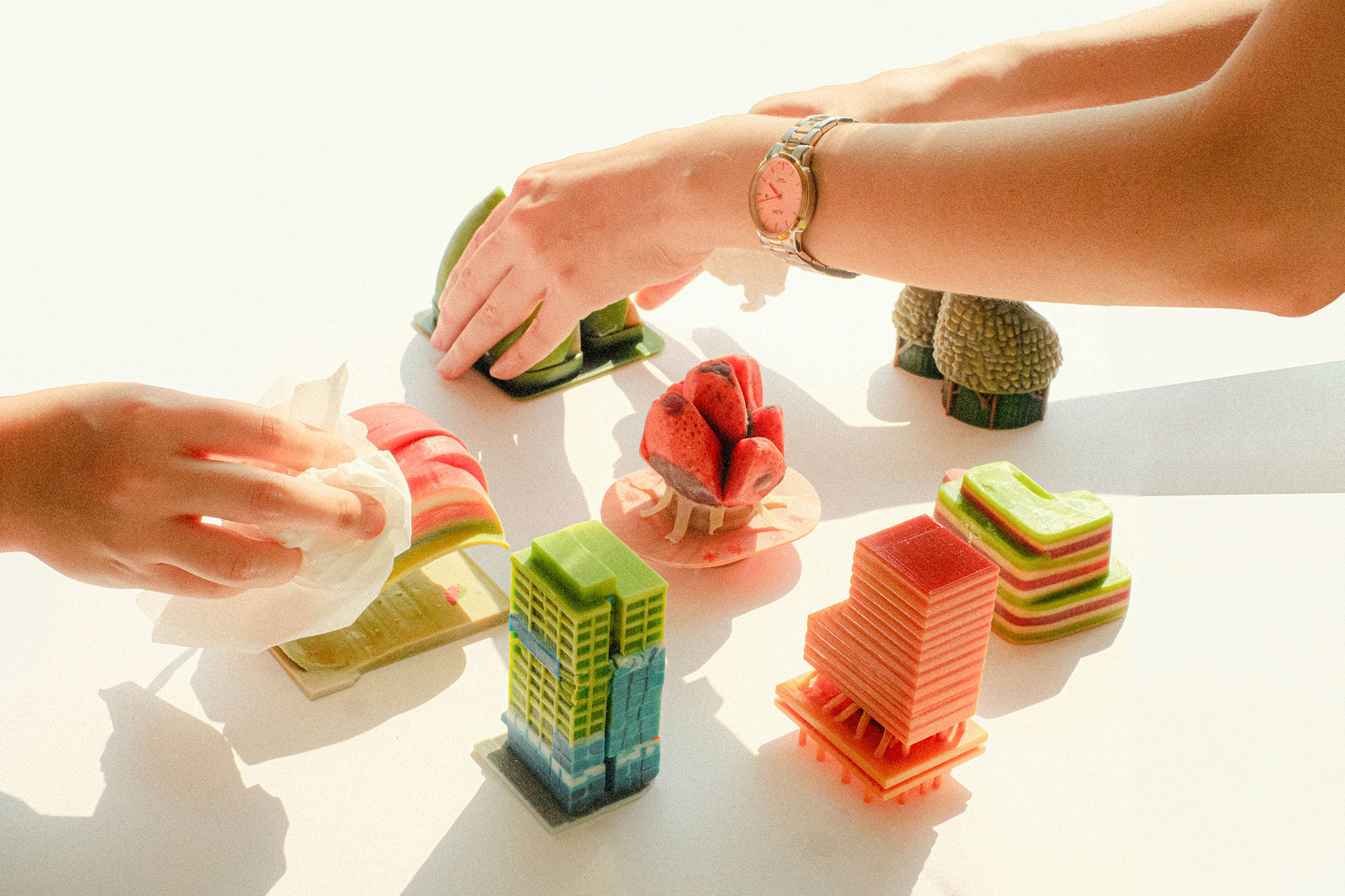
Neural Palate Kueh reimagines traditional Singaporean kuehs—bite-sized snacks or desserts—as architectural forms through AI-generated 3D printing. The project treats kuehs as edible cultural artefacts rich in ritual, memory, and geometry, akin to buildings. Using Multimodal Large Language Models, each kueh is deconstructed along three axes: conceptual (eating rituals and symbolism), operative (geometry and culinary technique), and material (ingredients and textures). These insights inform speculative architectural designs paired with real Singaporean buildings, such as Kueh Lapis with Golden Mile Complex.
AI-generated videos further explore the parallel between communal dining and participatory urban planning by juxtaposing local dining experiences with architectural interpretations, like Kaya Toast with the ArtScience Museum or Laksa with Jewel Changi Airport. The project highlights Singapore's formal and social hybridity, shaped by Malay, Chinese, Indian, and other cultural influences. Kuehs, with their layers and fillings, reflect this shared multiracial legacy, embodying the essence of superdiversity: a rich, entangled cultural fabric that defines Singapore.
