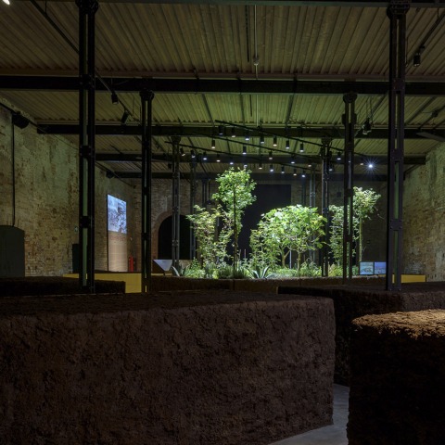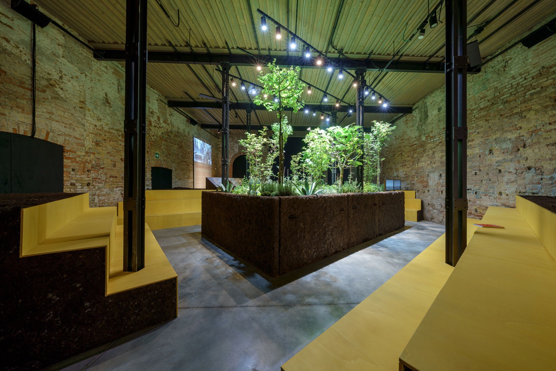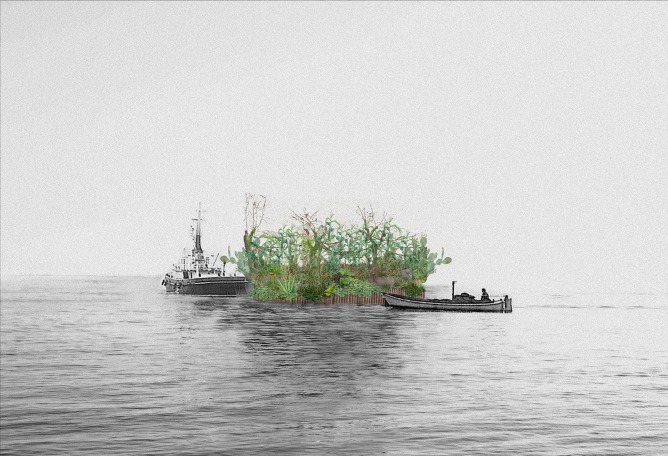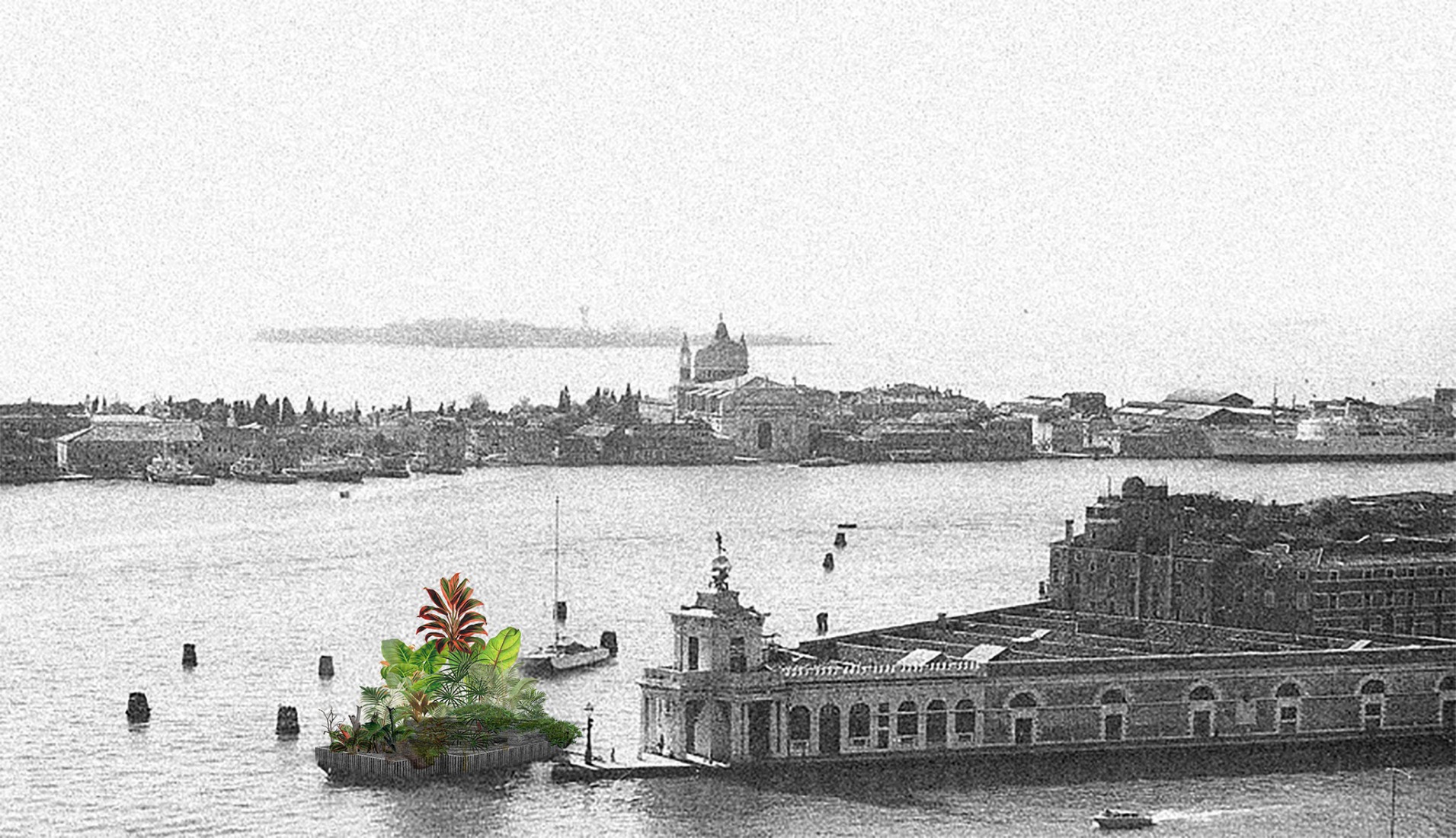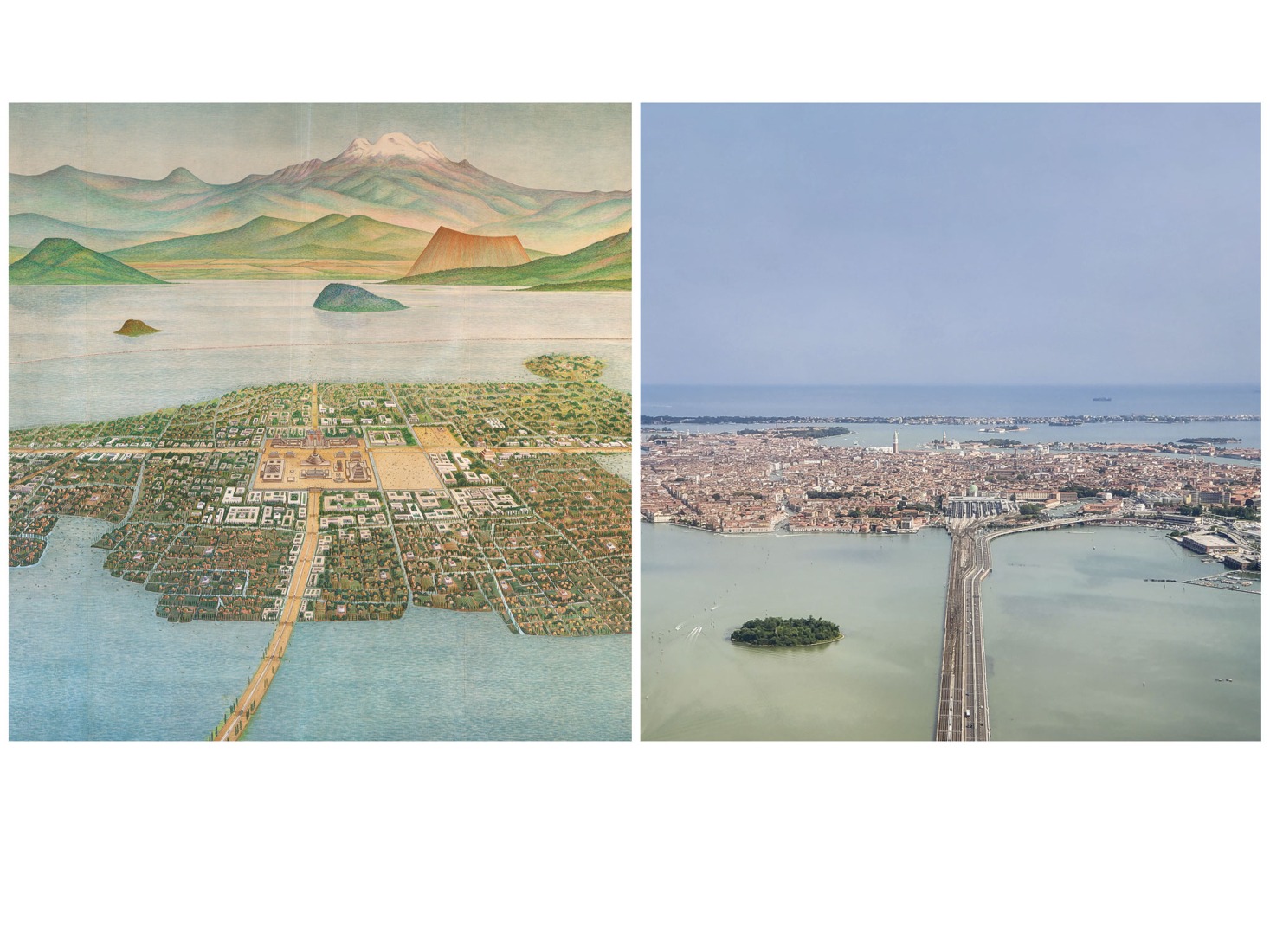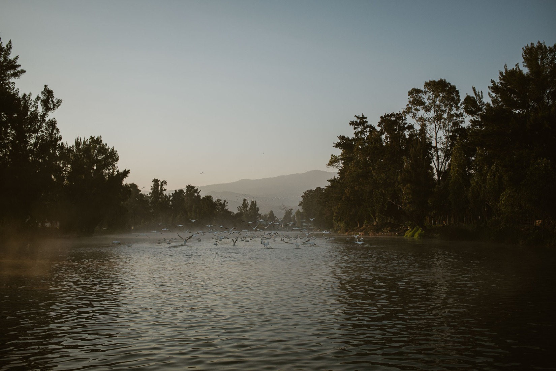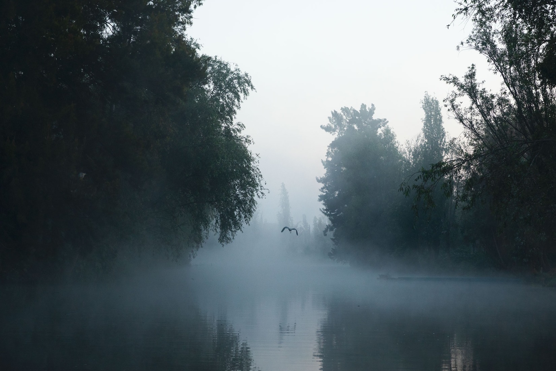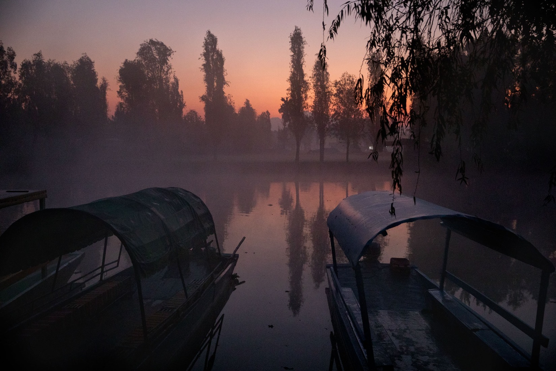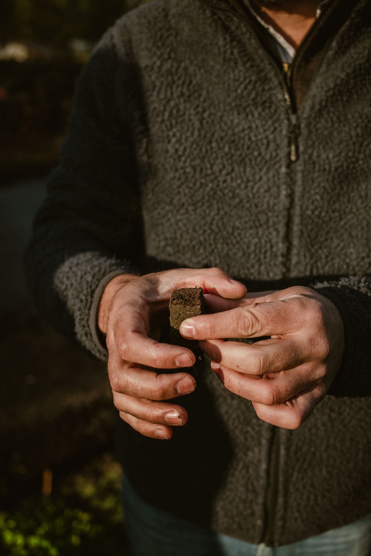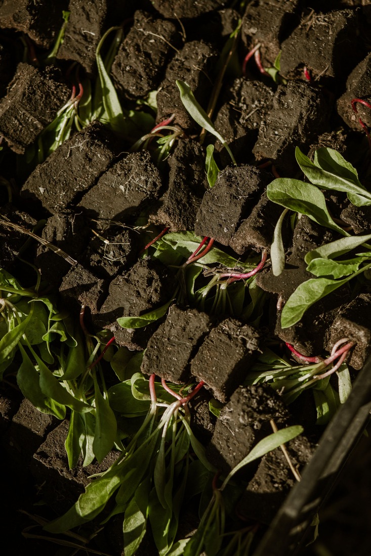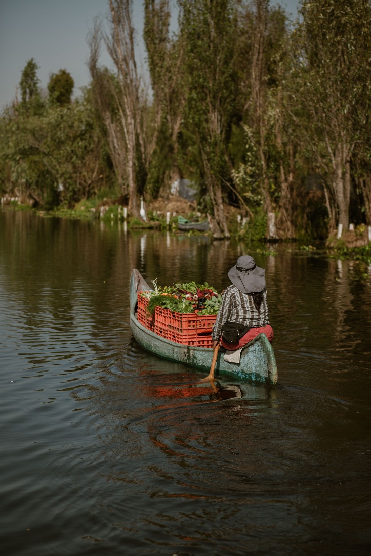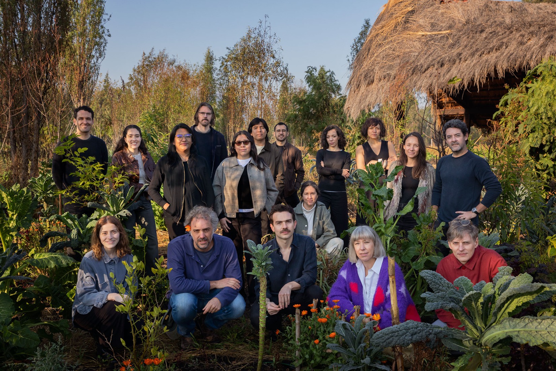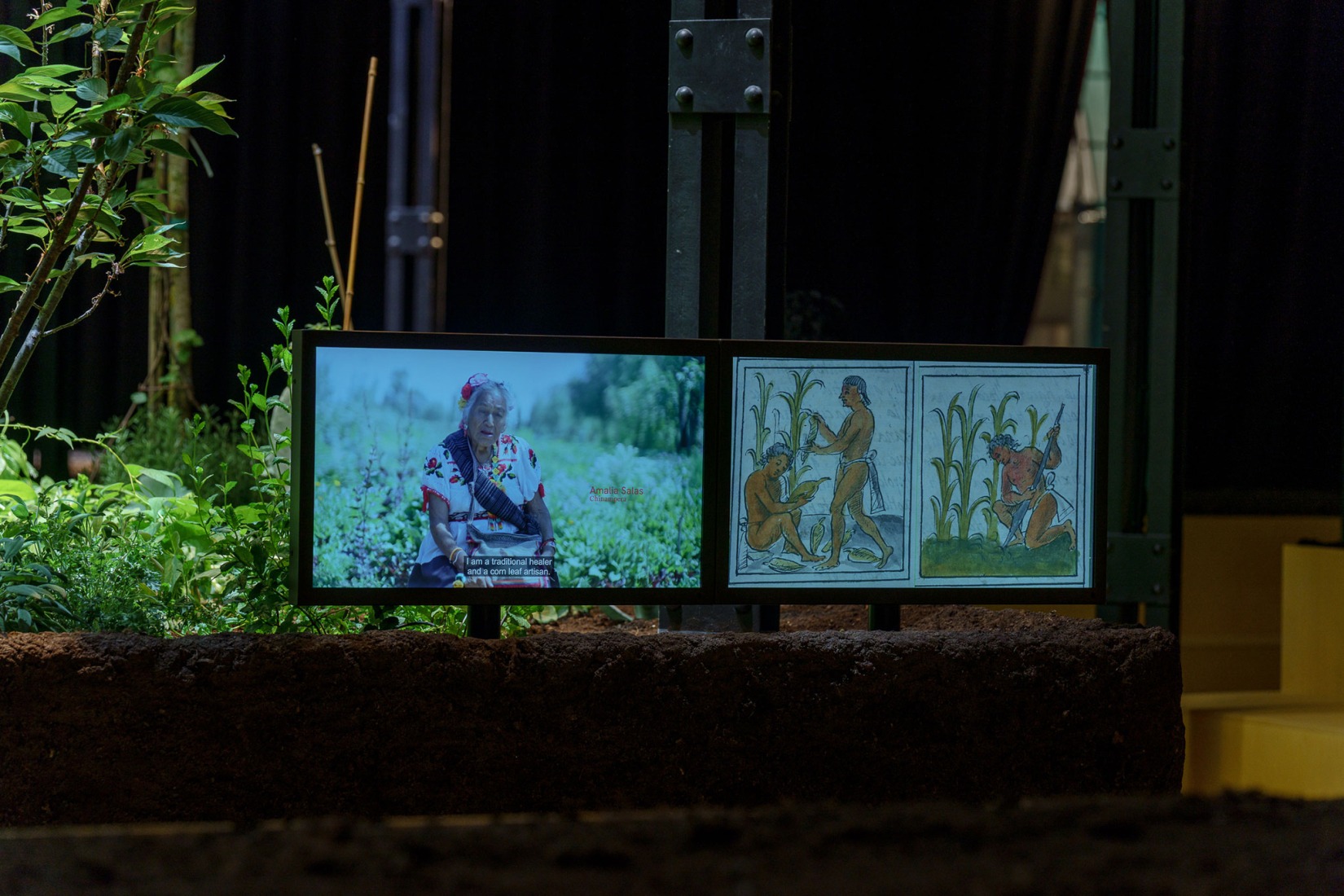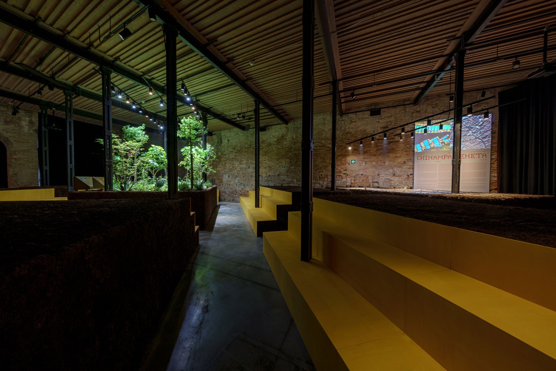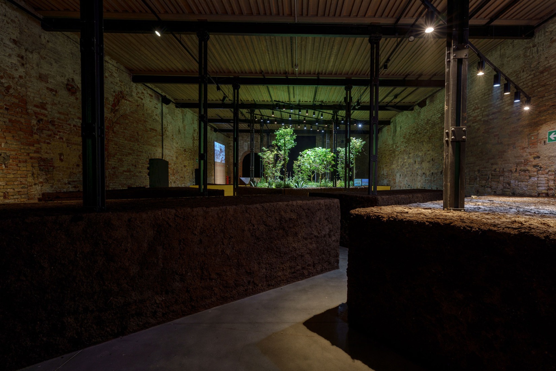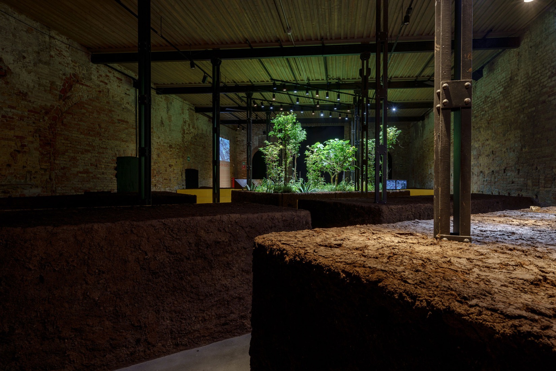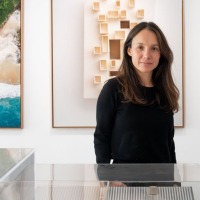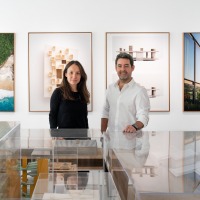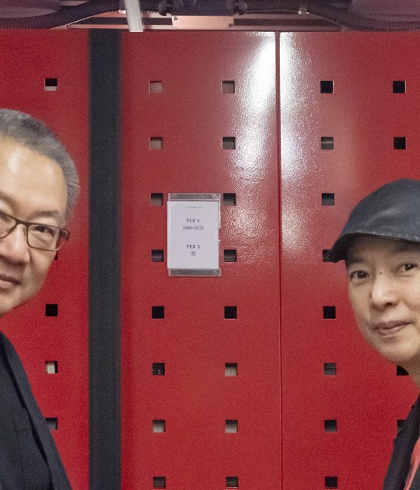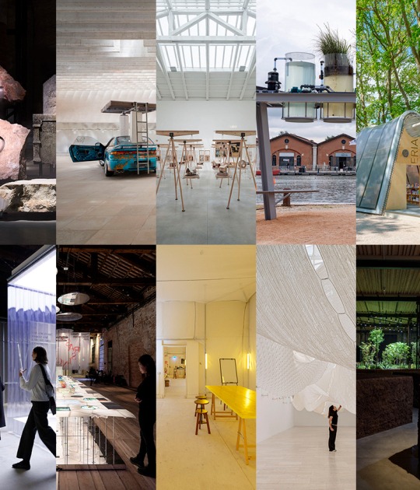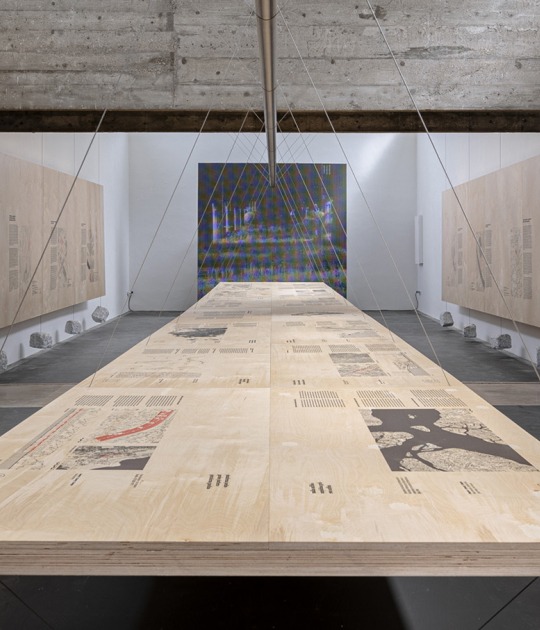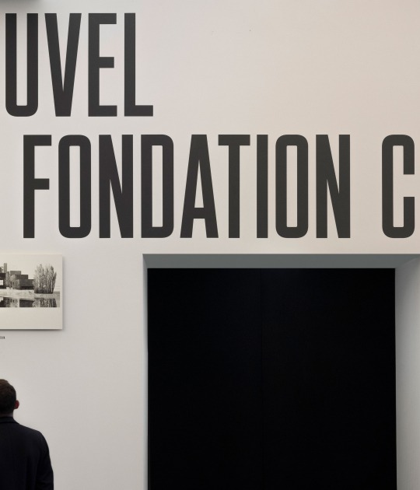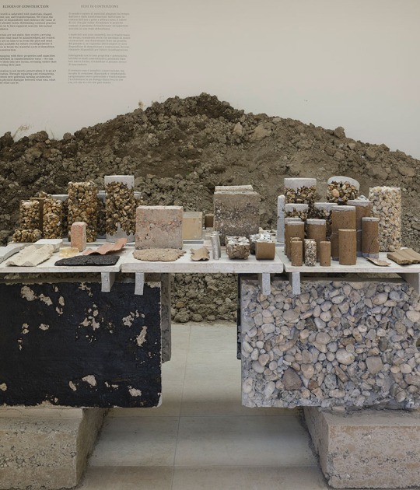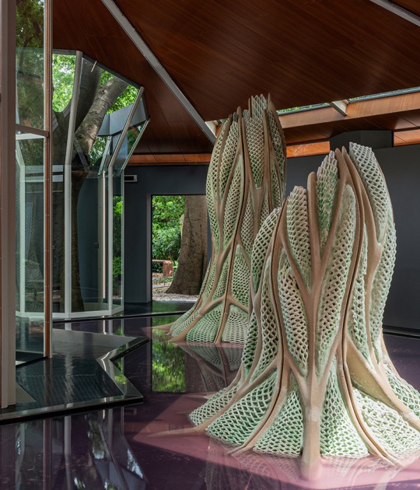Reimagining ancient knowledge in the context of La Biennale, the team formed by Estudio Ignacio Urquiza and Ana Paula de Alba, Estudio María Marín de Buen, ILWT, Locus, Lucio Usobiaga Hegewisch & Nathalia Muguet, and Pedro&Juana, is part of the chinampa agricultural system. Of Mesoamerican origin, and still present in the lake ecosystem of Xochimilco, south of Mexico City, chinampas intertwine landscape, infrastructure, and technology in the living environment of an emblematic city like Venice.
Historic Xochimilco, like Venice, both declared World Heritage Sites in 1987, have witnessed the alarming speed with which urban development can consume thriving ecosystems.
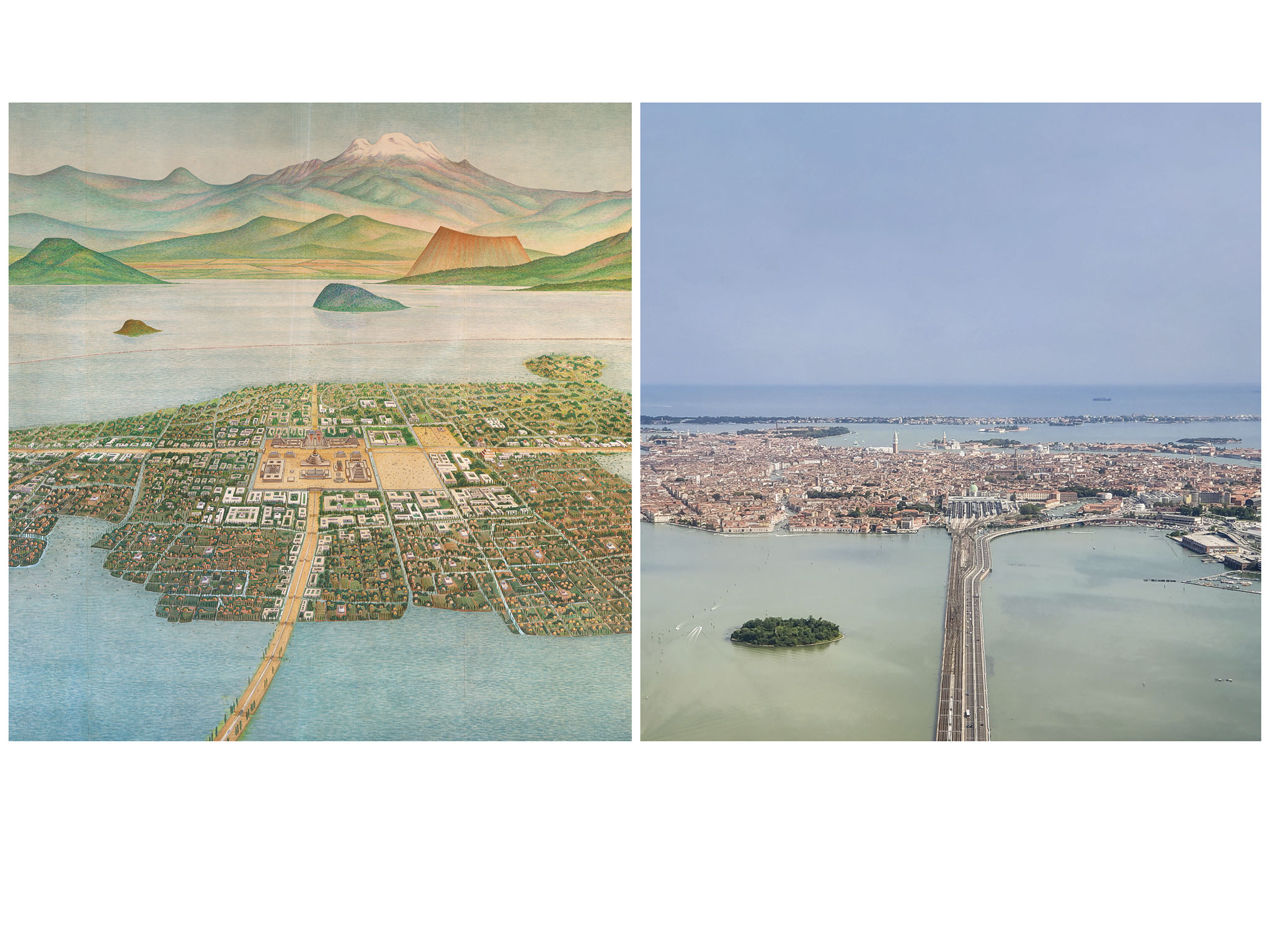
Gran Tenochtitlan in 1519, Luis Covarrubias, Oil on canvas, 1964, Museo Nacional de Antropología and Aerial view of the Venetian lagoon, digital image, 365_visuals/Shutterstock.com. Chinampa Veneta.
With more than four thousand years of history, chinampas are an ancient agricultural system located in shallow lakes and built in the form of rectangular blocks with layers of sediment, mud, and vegetation. Flowers, vegetables, and other foods are grown on them. Their unique geometric arrangement results in the formation of canals. Multiplied along the lake shores, the chinampas create ecological niches for food, reproduction, and shelter, enabling an explosion of biodiversity.
In the face of the current critical ecological situation, the chinampas illustrate a possible path toward the future. Each element that makes up the system is equally important, establishing a symbiotic relationship that promotes life, captures carbon, purifies water, and produces food and oxygen. The origin of the chinampas responds to an ancestral worldview that considers humans part of the natural cycles of life, as opposed to the desperate control currently attempted to exert over them.
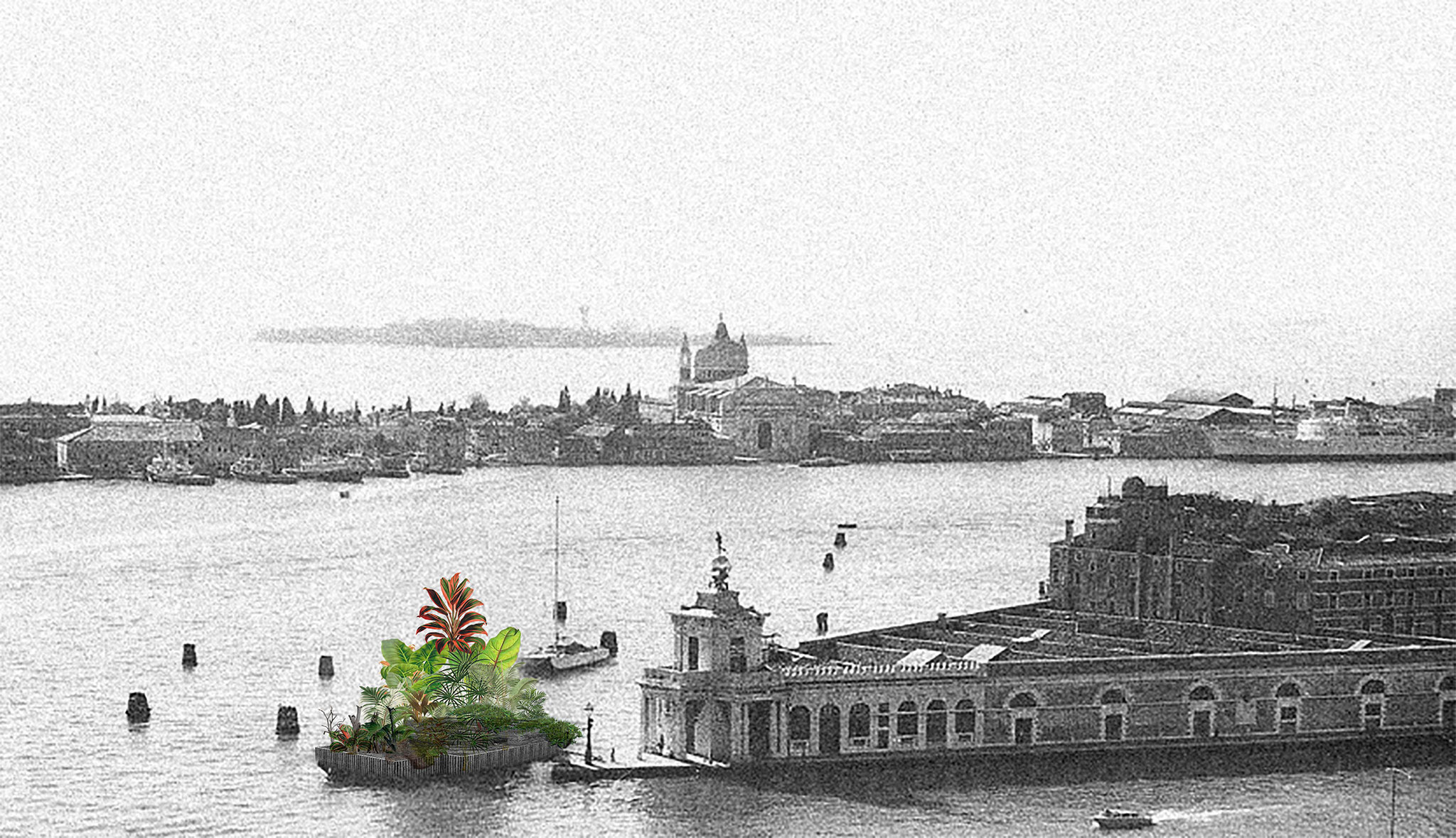
Collage of the Chinampa Veneta, 2025, Collage over an image of Teatro del Mondo from Aldo Rossi. Chinampa Veneta.
The exhibition is composed of several episodes. Inside the Arsenale, a chinampa system represents each stage of its growth process. At the entrance, a small cube of nutrient-rich mud, sheltering a seed inside, called a "chapín," illustrates the regeneration of a chinampa. The central space is dominated by a living chinampa, distinct from its predecessors in Mexico, planted using an agroforestry system practiced in the Veneto region: "la vite maritata," in which the vine grows intertwined with the trees, coexisting with the milpa, a traditional Mesoamerican polyculture system.
As an analogy to Aldo Rossi's Teatro del Mondo, another production symbolically floats in the Venetian Lagoon. The theater, considered by Rossi to be a hinge between architecture and the imaginary, is transformed for the Biennale into the Chinampa del Mondo. In an ancestral, natural, and organic way, the proposal is presented against the built environment of Venice, establishing a link between two lakeside cities whose water histories reflect a political struggle over drinking water and territory.
