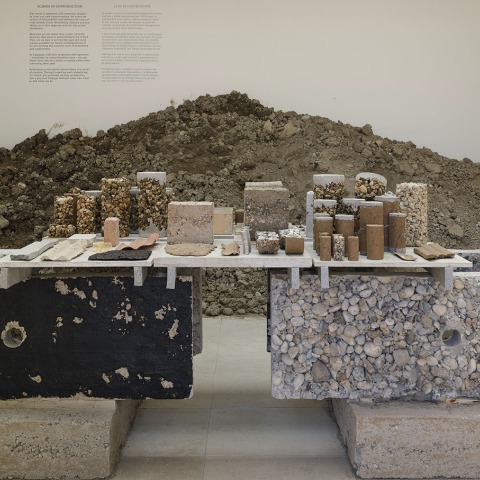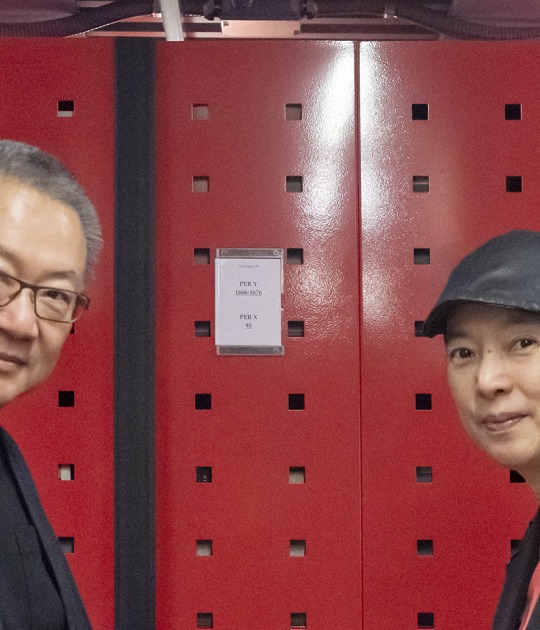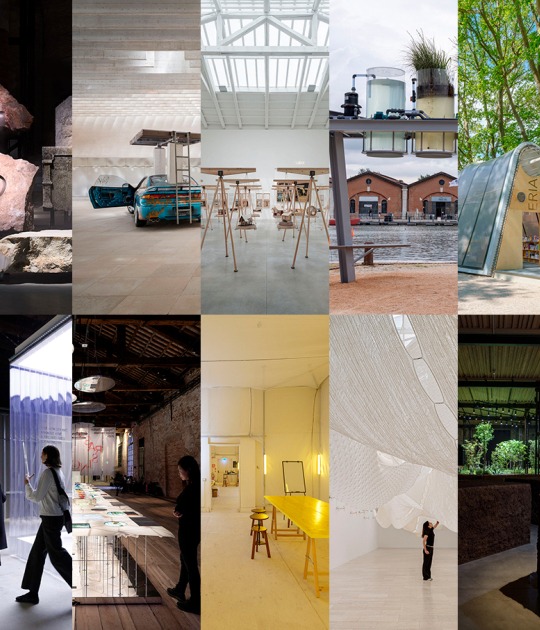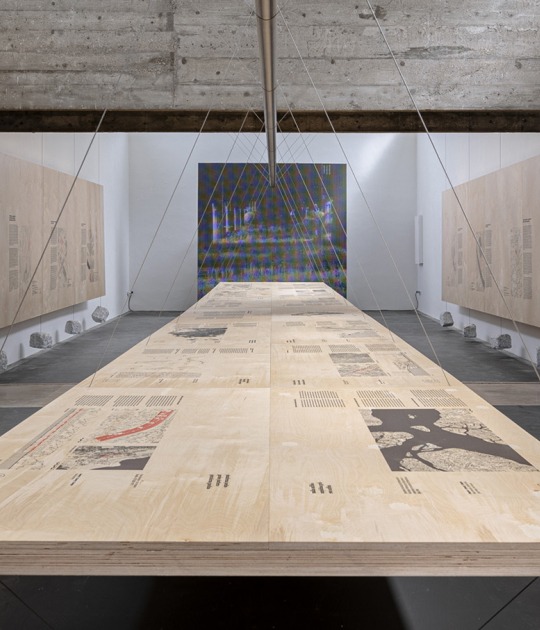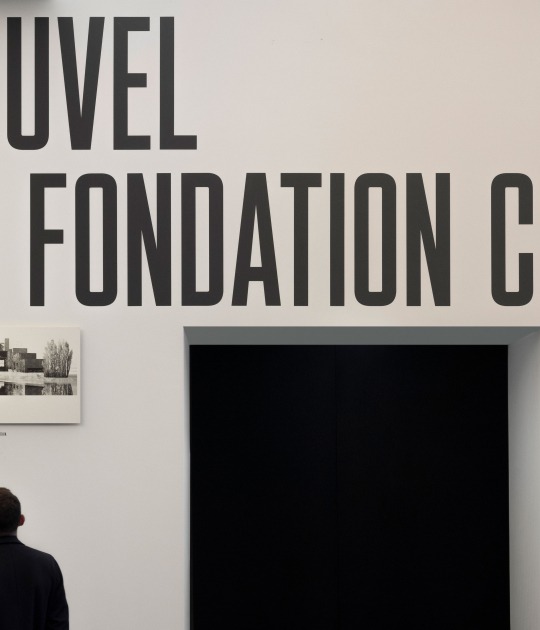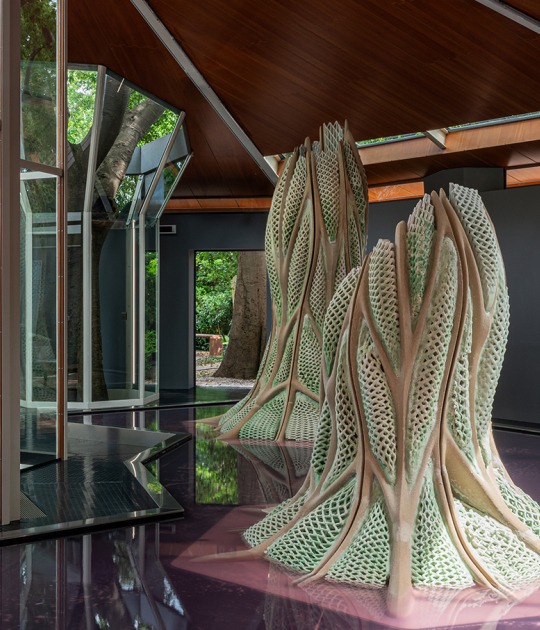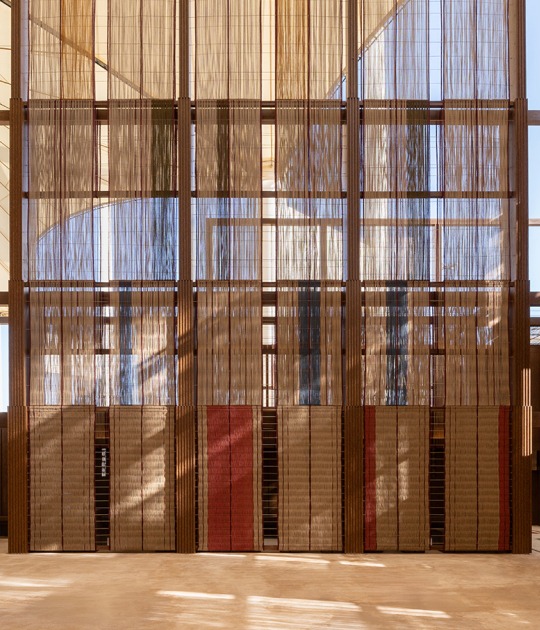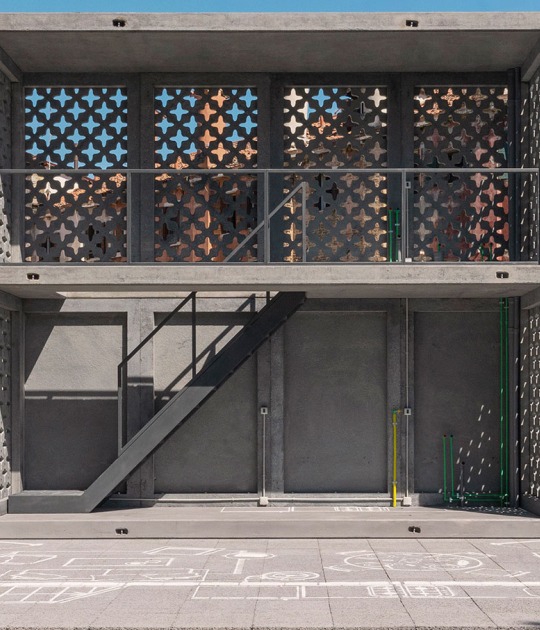The curator of the Danish Pavilion, architect Søren Pihlmann of Pihlmann Architects, modernized the space by improving elements such as floors, doors, and windows. The pavilion required renovation due to periodic flooding, outdated functionality, and interior air conditioning issues. Work began in December 2024 and will conclude after the 2025 Venice Biennale, transforming the pavilion into a hybrid space, blurring the lines between exhibition and renovation.
“It should be clear to most that, from now on, we will have to think constructively about what we have already created. This has been perceived as a limitation. But now should be the time to analyze all the architectural possibilities offered by the soil, stones, concrete, or anything else found in the place where we have been granted the privilege of building on the world”.
Søren Pihlmann.

Danish pavilion for the Biennale di Venezia by Søren Pihlmann. Photograph by Hampus Berndtson.
Upon entering, visitors will be transported to a construction site temporarily frozen in time. They will see archetypal exhibition elements such as podiums, ramps, benches, and tables, all constructed with materials left over from the renovation process. The materials used have been studied in depth since the fall of 2023.
For example, gelatin, a byproduct of the Adriatic Sea fishing industry, was mixed with sand extracted from the ground beneath the pavilion and molded into a table. Another example is the study conducted on the extraction of the limestone that makes up the tiles from the Istrian quarry to determine the risk of breakage during extraction and whether it can be reused to renovate the floor.

Danish pavilion for the Biennale di Venezia by Søren Pihlmann. Photograph by Hampus Berndtson.
Various disciplines collaborated on this project, reflected in the integration of biologically derived elements with high-tech and recycled architectural materials. The pavilion's focus is not on function, but on how materials can be reused to enrich our built environment. In this way, the exhibition demonstrates a true transformation of buildings and a transformation in how we should understand architectural practice in the future.
