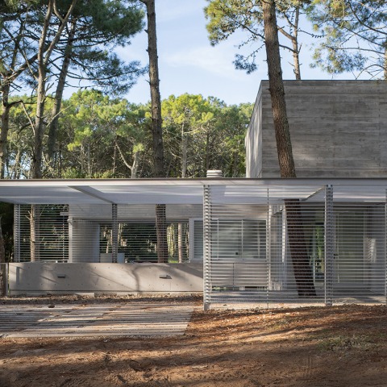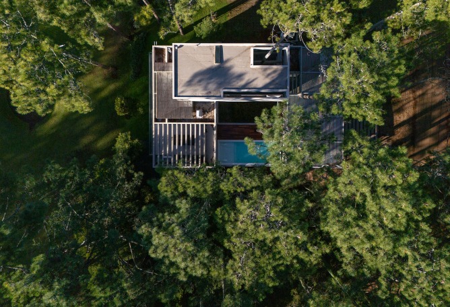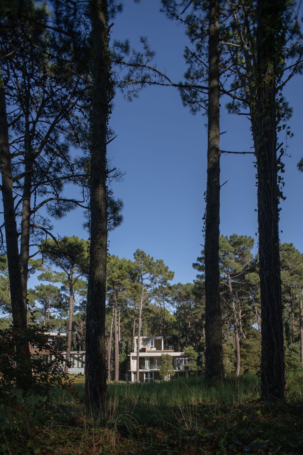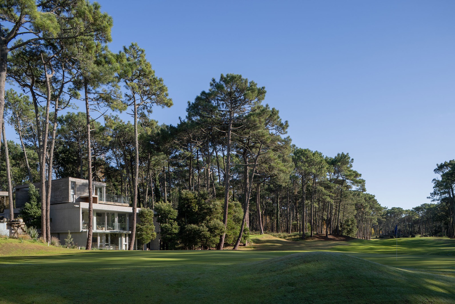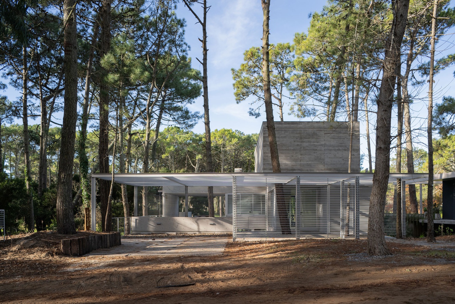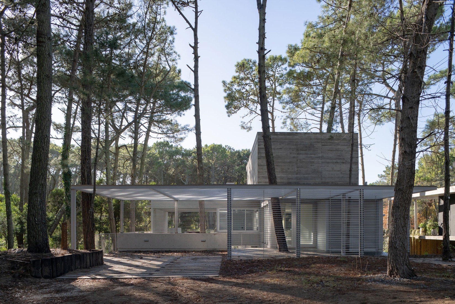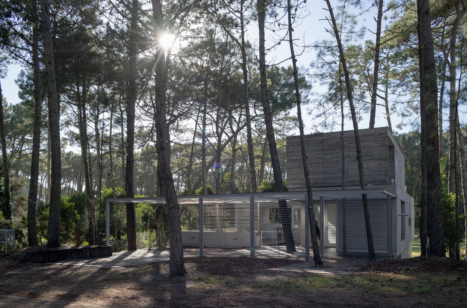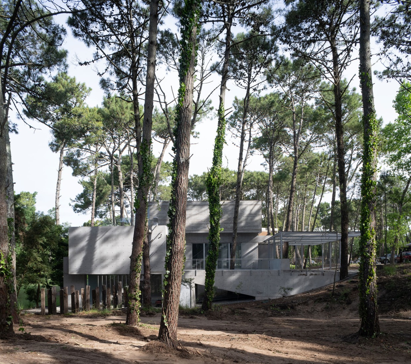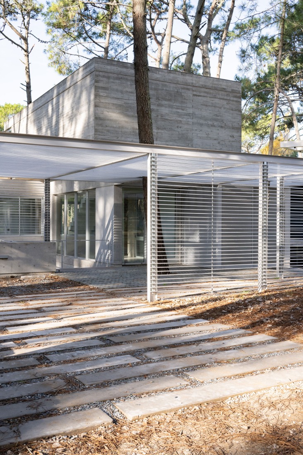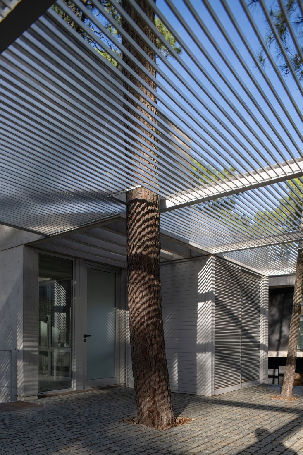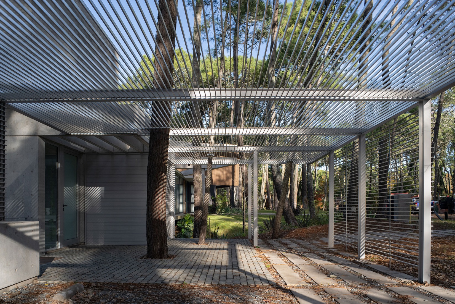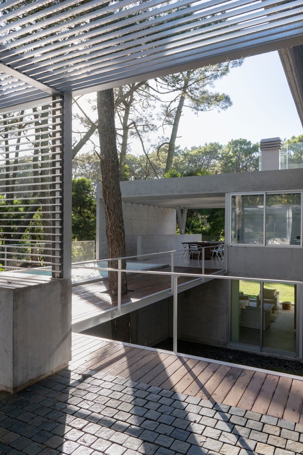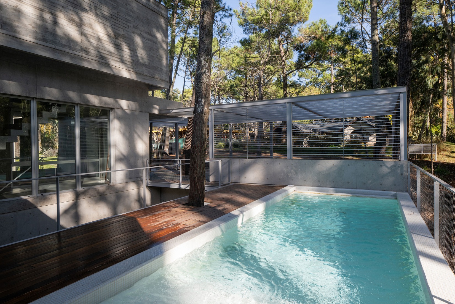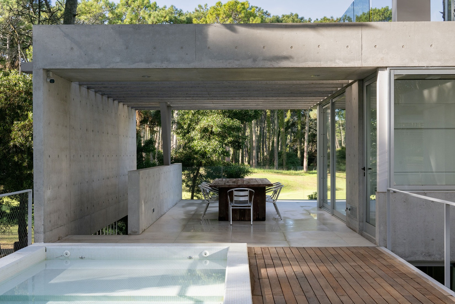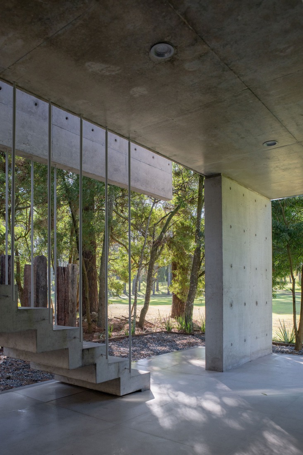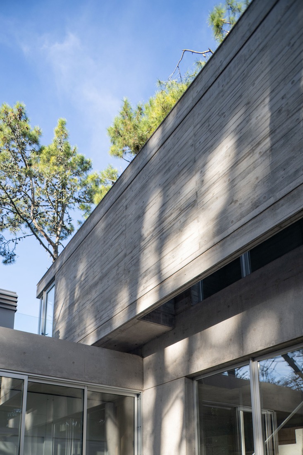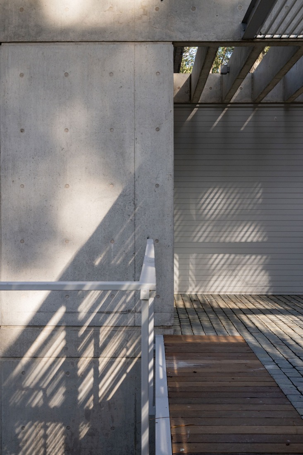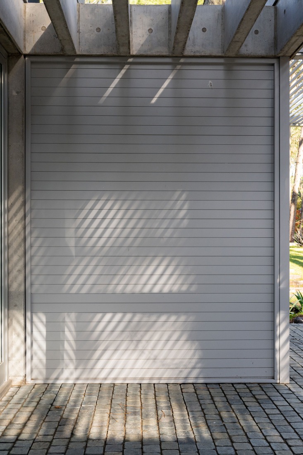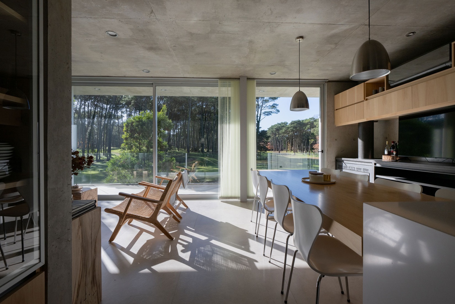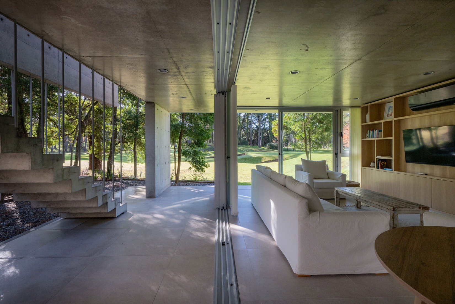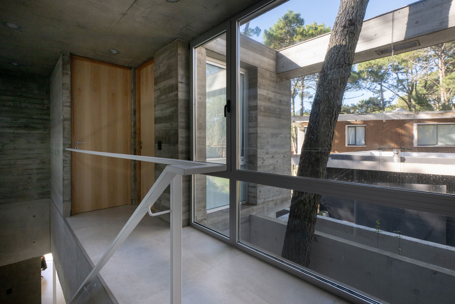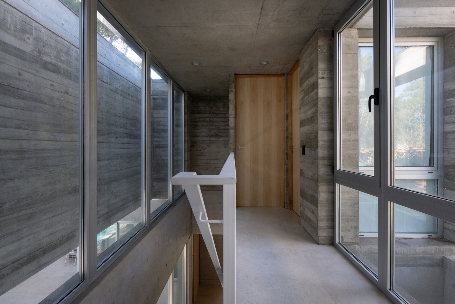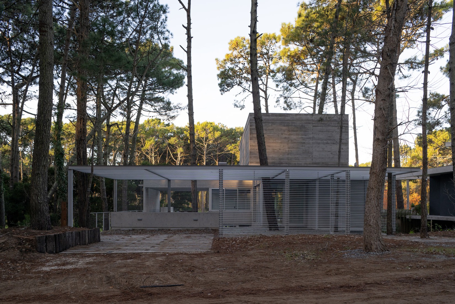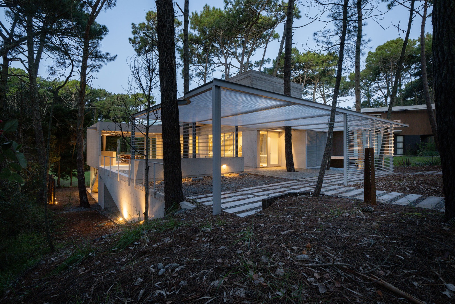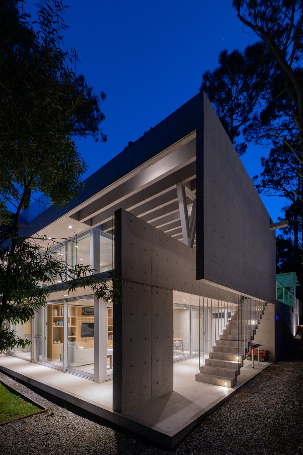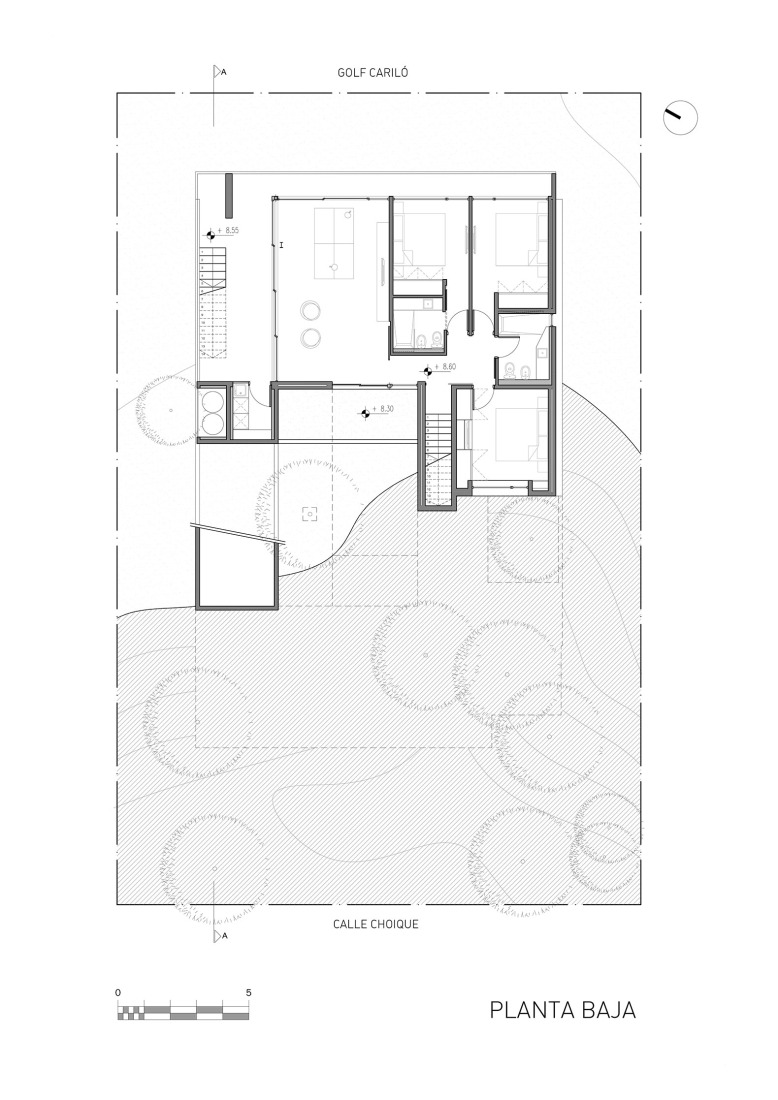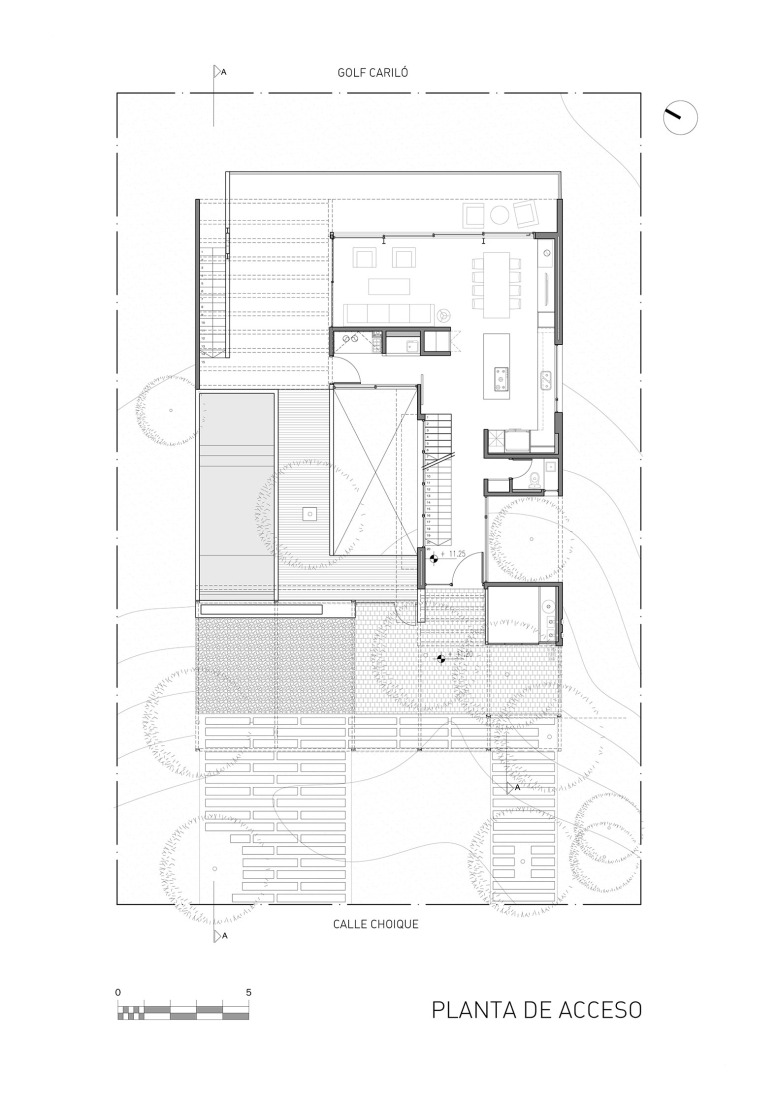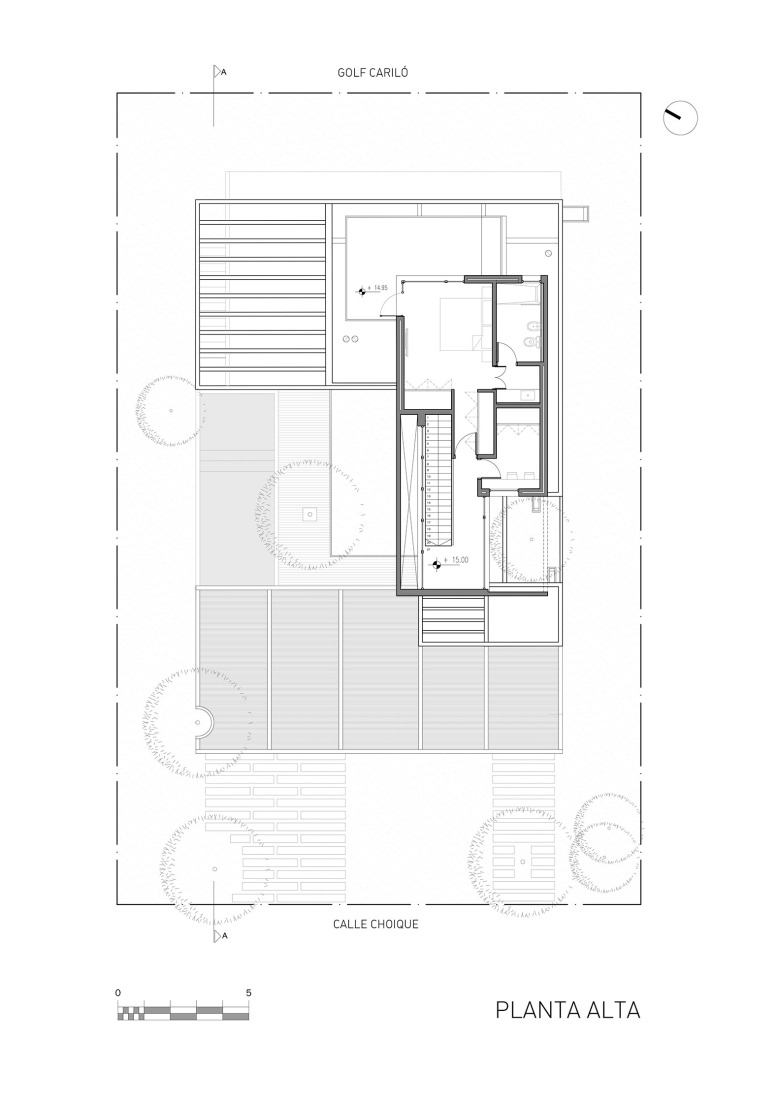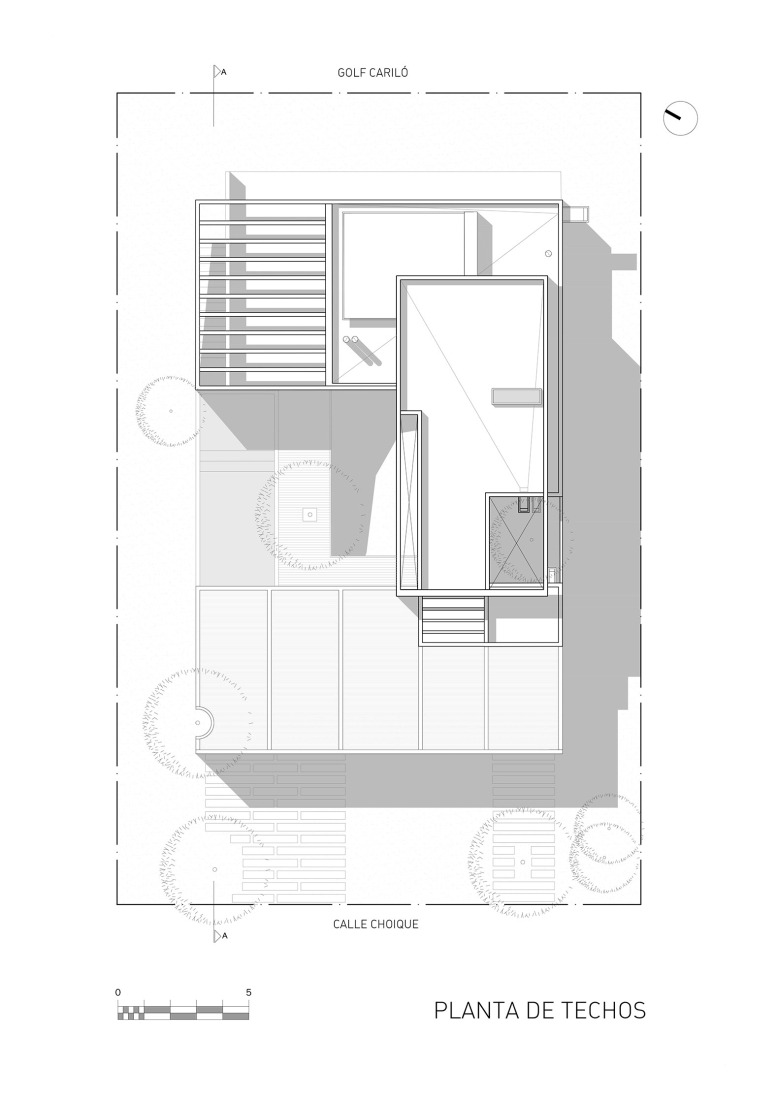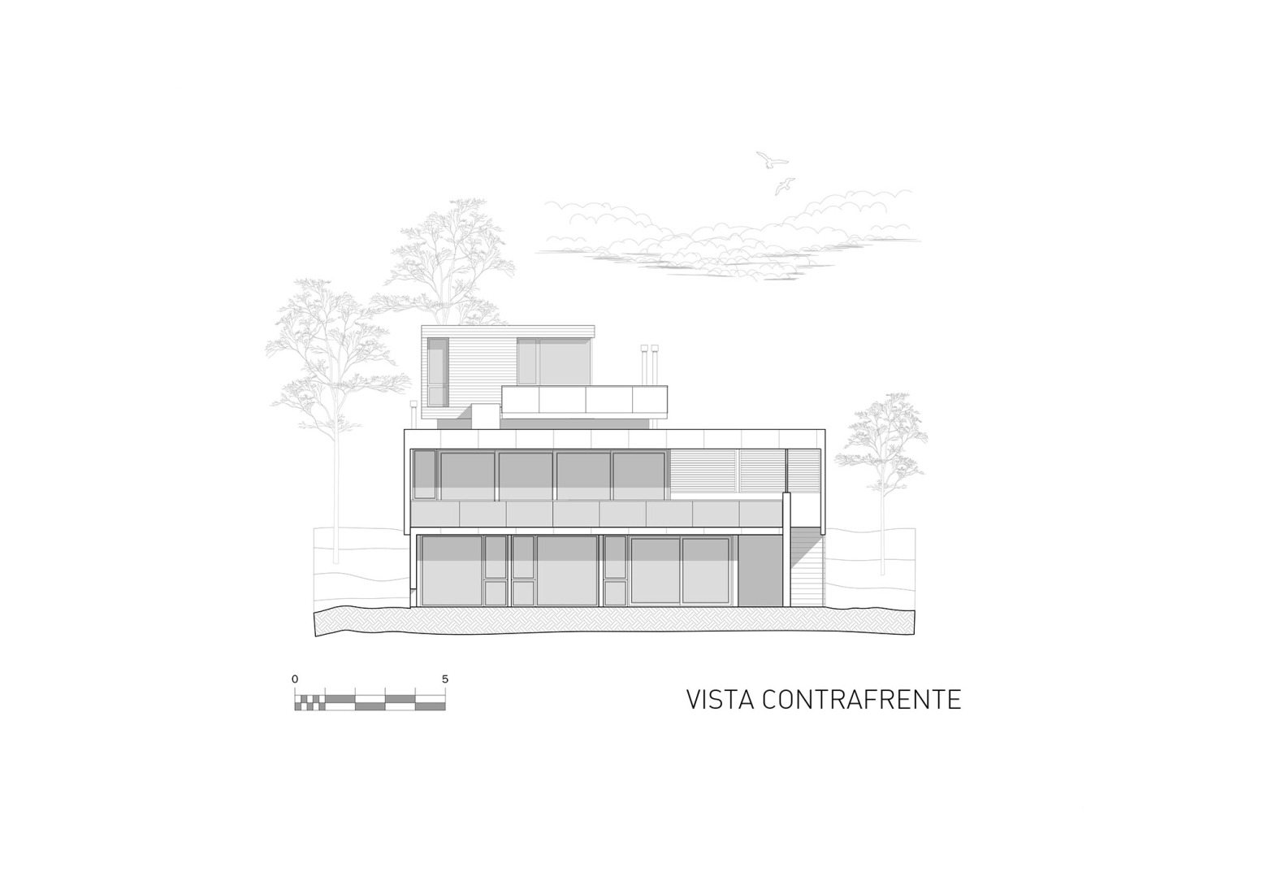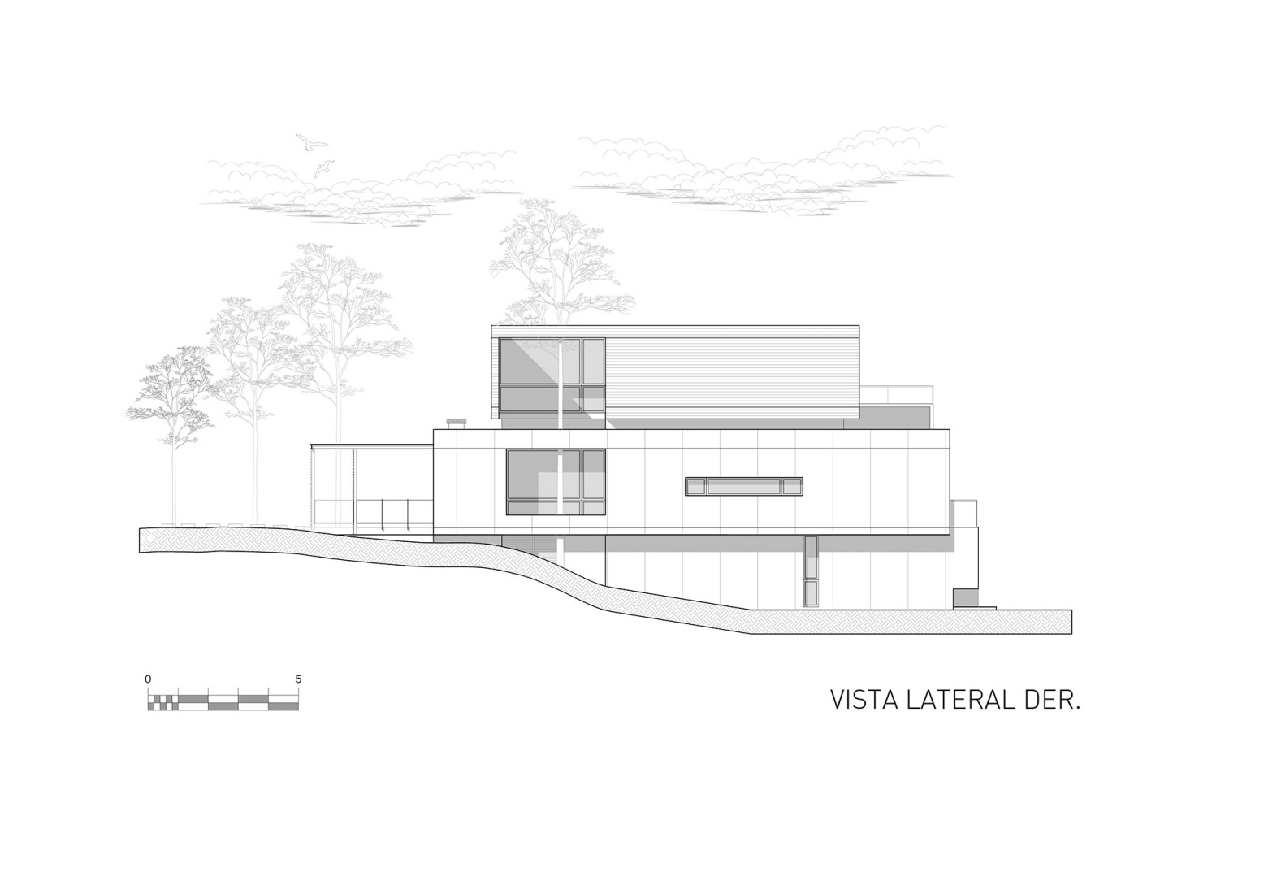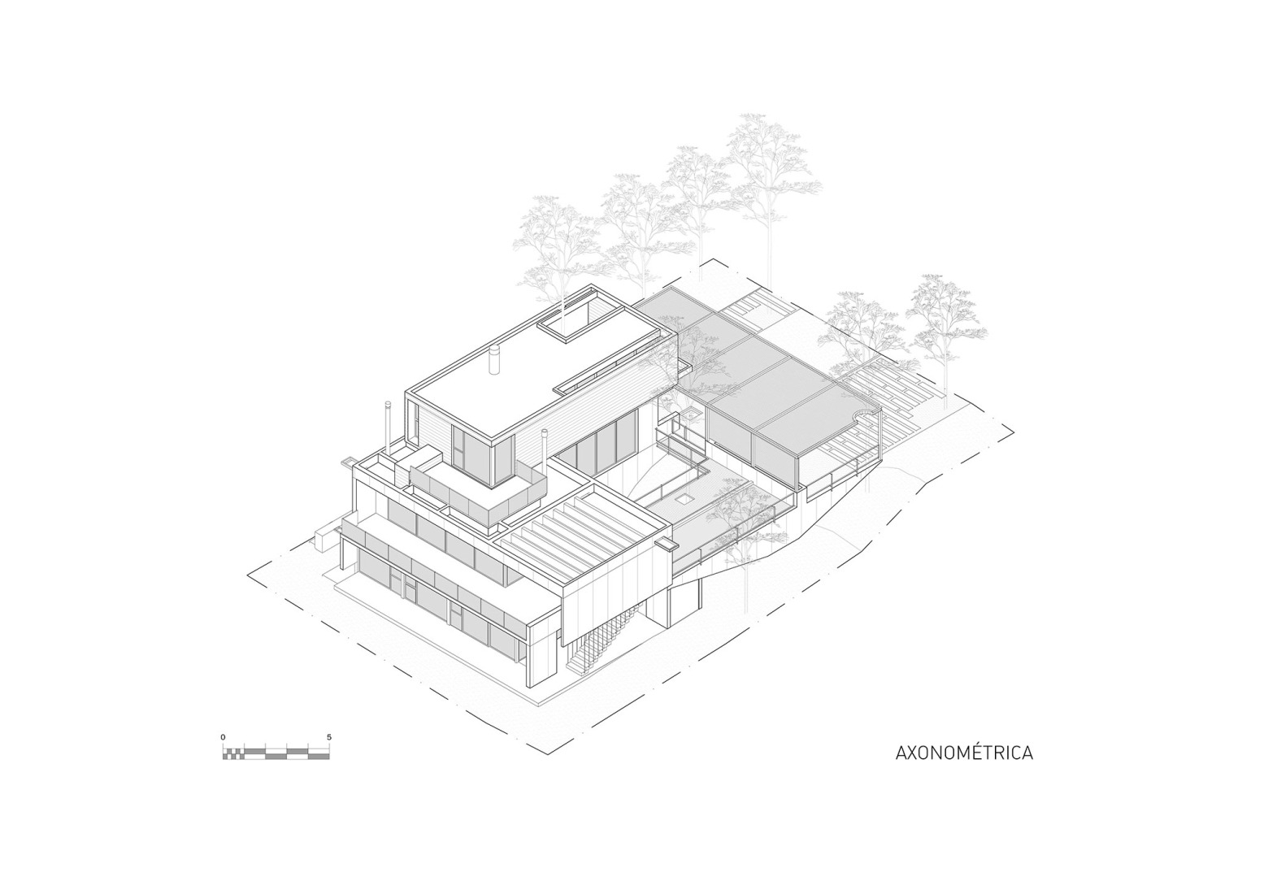
The Estudio Galera Arquitectura team opted to face south as a primary strategy, opening the rooms to the northern sun. The various spaces comprising the home are organized around a natural courtyard in the center of the site, which visually and spatially connects the interior and exterior spaces. Additionally, this virtual rotula, which also functions as a large water reservoir, separates the street and parking lot from the home, achieving a greater sense of privacy. Closing the central courtyard to the northwest, an accessible pool at the level of the public spaces floats above the site like a sculptural volume.
At the front, the home duplicates the built volume above the golf course through small aluminum slats, creating a vertical filter that not only shields vehicles from the sun but also protects the main entrance. Through its connection to the central courtyard, the connections between the different levels, and the proposed connection between the front and back, Casa Choique presents itself as an instrument of observation of the natural landscape.
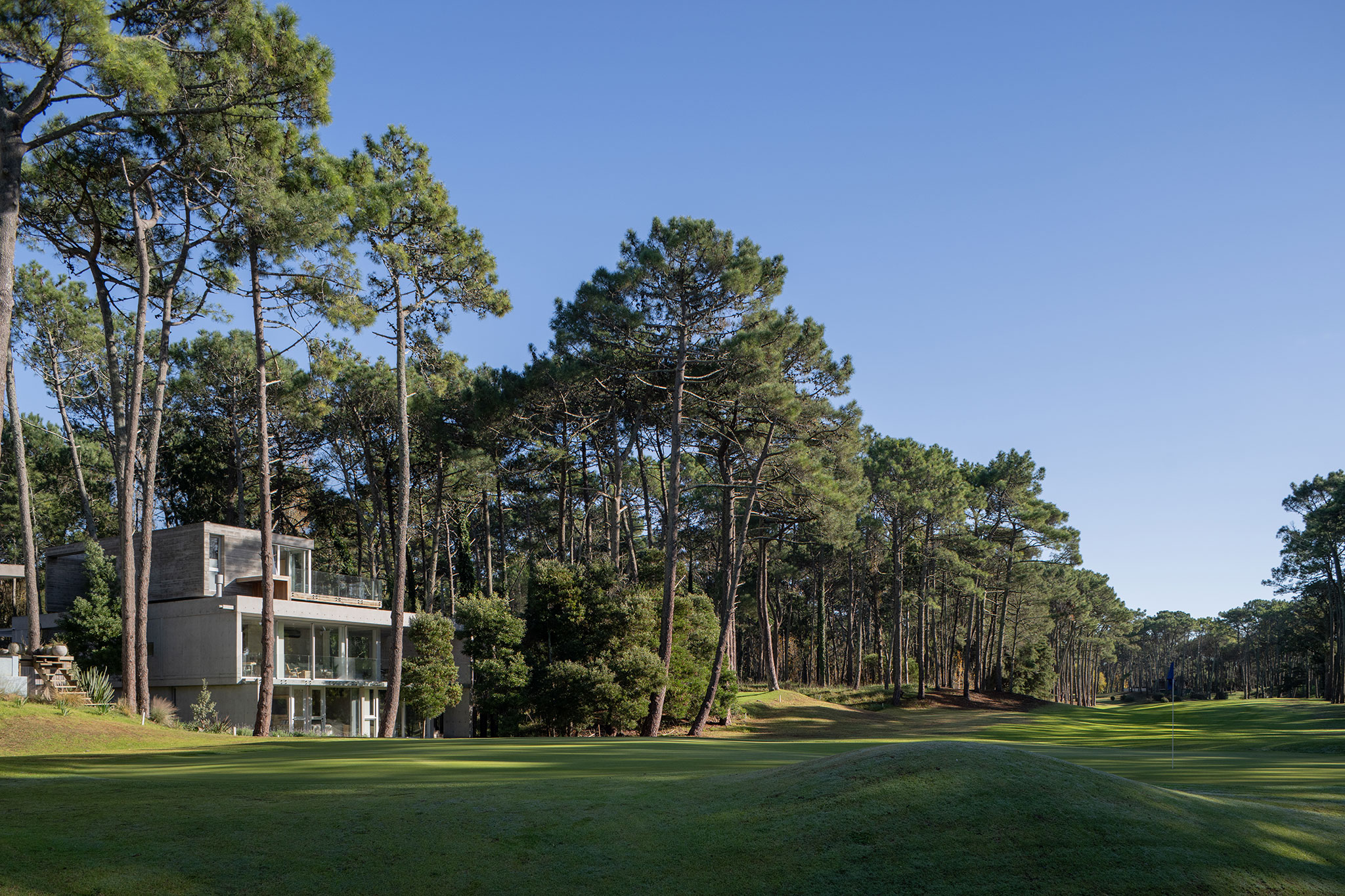
Choique House by Estudio Galera Arquitectura. Photograph by Diego Medina.
Project description by Estudio Galera Arquitectura
Choique House is situated in a residential area of small lots bordering the golf course in Cariló city. A restrictive building code together with the demands set in the program, led to a project that optimizes not only the constructed area but also the virtual volume.
The steep slope in the lot fosters an access at an intermediate level allowing the three floors to fully open to the rear, blurring the boundary between the property and the expanse of the golf court. In order to fulfil the program requirements, the dwelling closes to the south, opening the bedrooms to the morning sun and boosting the expansions placed to the north and west.

Taking into account the site topography, a direct access from street level is generated which leads to where the social area unfolds. A playroom and children’s rooms are placed on a lower level while the master bedroom and a little studio are nestled on the top floor. The enclosed humid areas, however, are located to the south. In the entrance, a place for bike storage was designed as the house’s closeness to the town centre turns cycling into the eligible means of transport during summer.
The different spaces articulate around a ‘virtual hinge’, a void created by a natural patio that was preserved at the centre of the site. This area, apart from being a connecting space from which interior and exterior paths are generated, serves as a large rainwater reservoir and secures privacy by separating the dwelling from the street and parking area. The patio closes to the northwest with a suspended pool designed as a sculptural volume which partly ‘floats’ over the lot.
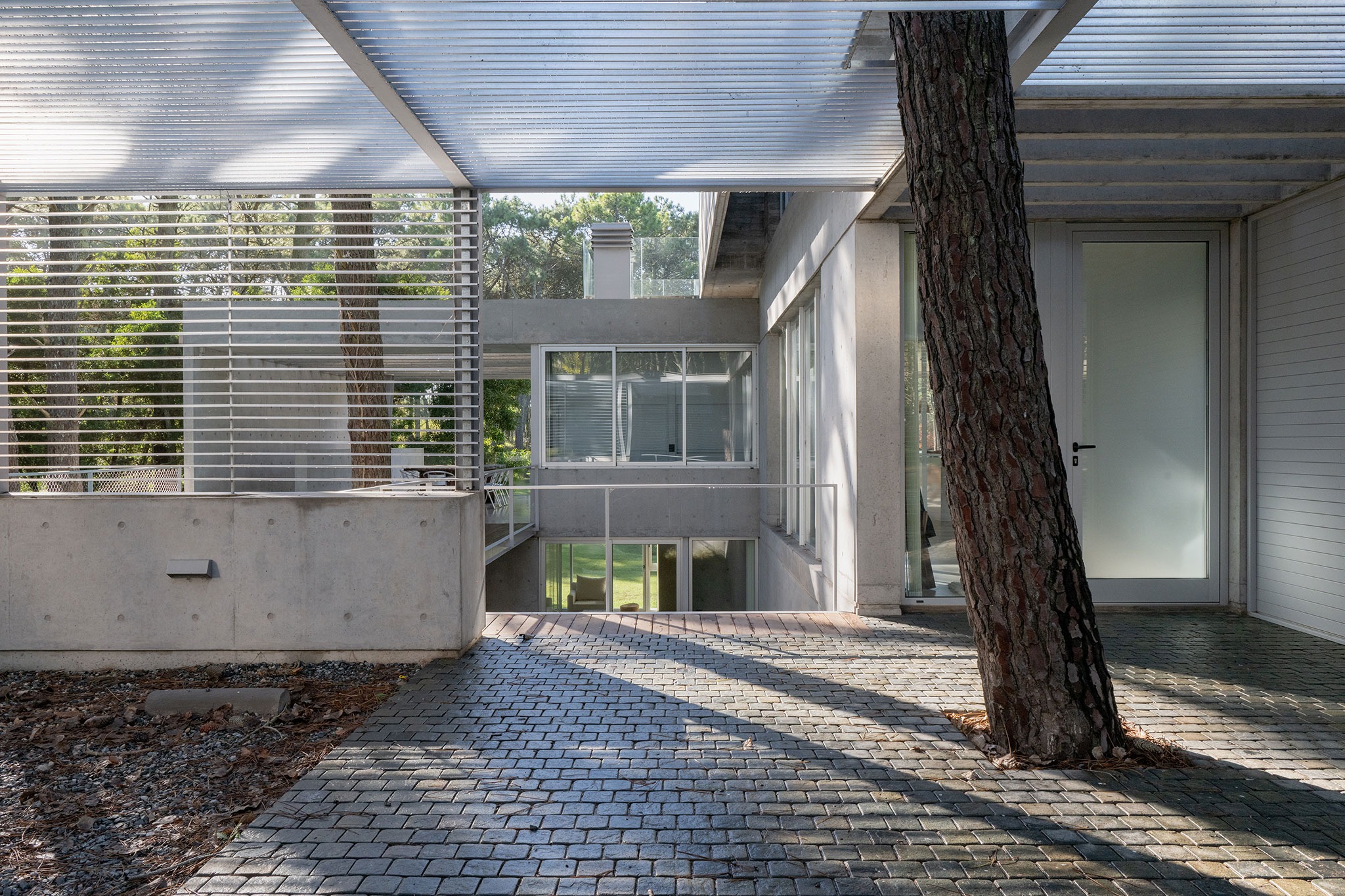
The barbecue area pivots to cater for both indoor and outdoor uses while also functioning as a support that allows the living room to visually open up to the golf court at the time that closes views from the street into the house.
On the street-facing front and within the building area, Choique House replicates the volume constructed on the golf court, generating a ‘contained void’, a box made of small aluminium slats that not only gives shape to the new space but also serves as a vertical filter that protects the vehicles from the sun and fallen branches. This, in turn, secures privacy in the access through panels planted with different kinds of vegetation.
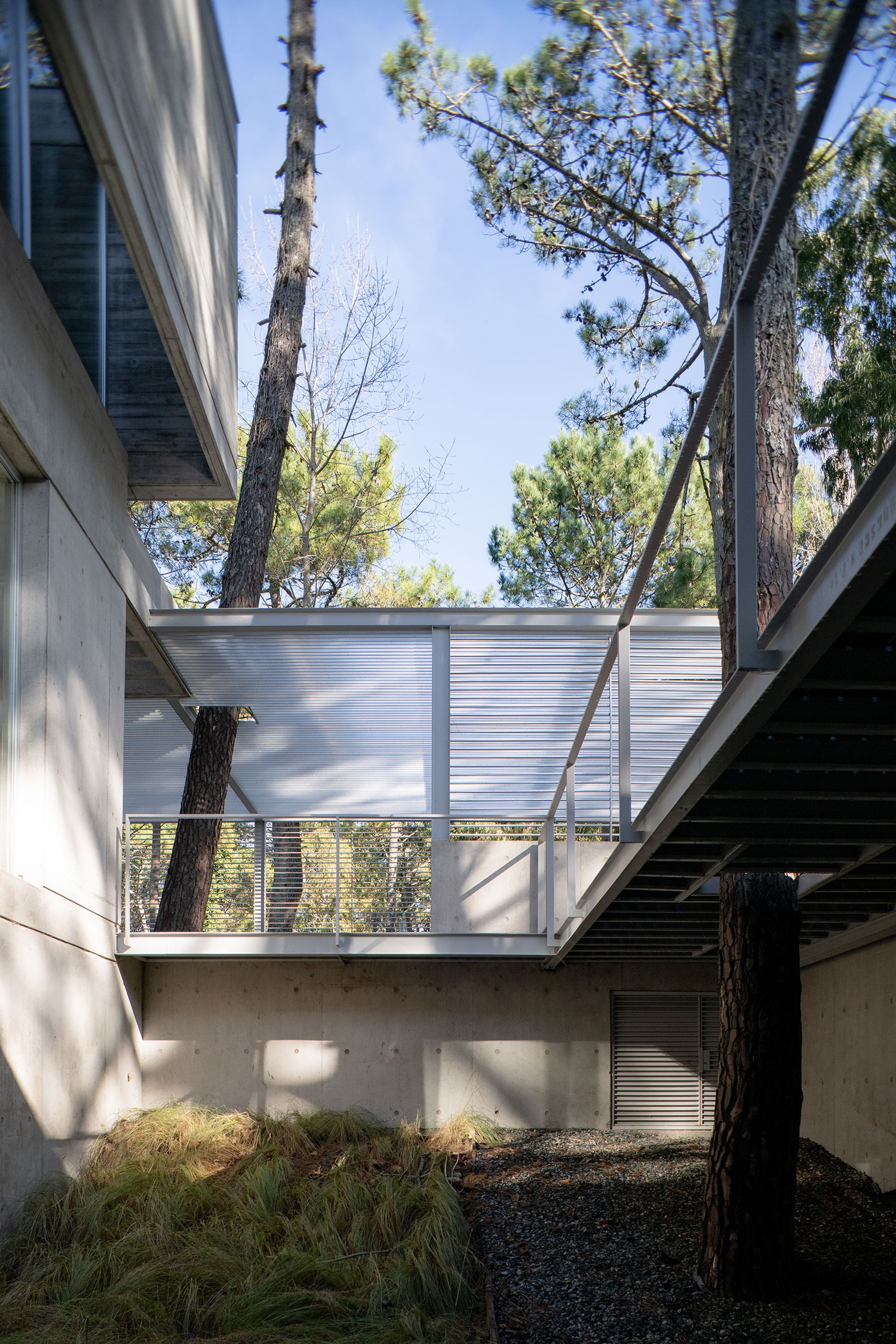
The paths that circumvent the patio, the relationship between the different levels and the connection between the front and rear turn Choique House into an instrument for observing the landscape, filtering the city and enhancing the relationship with the artificial green golf course.
