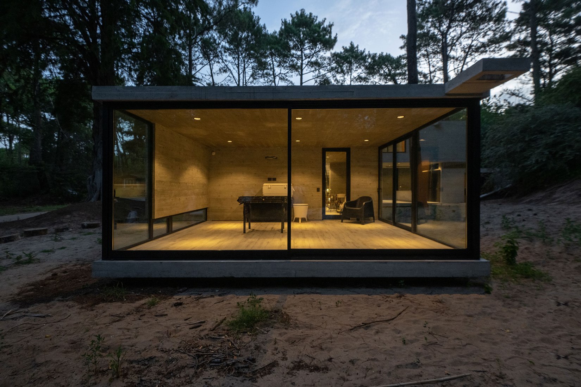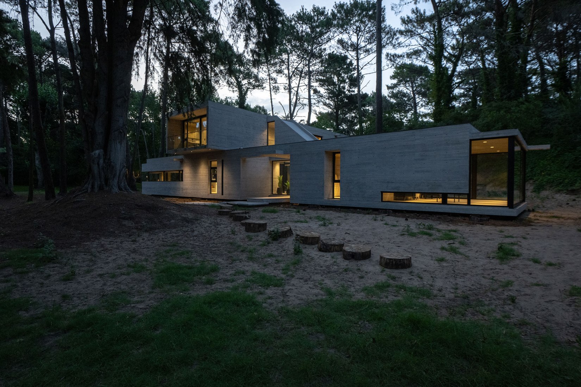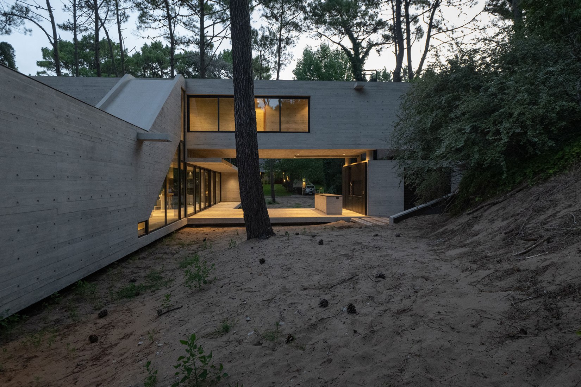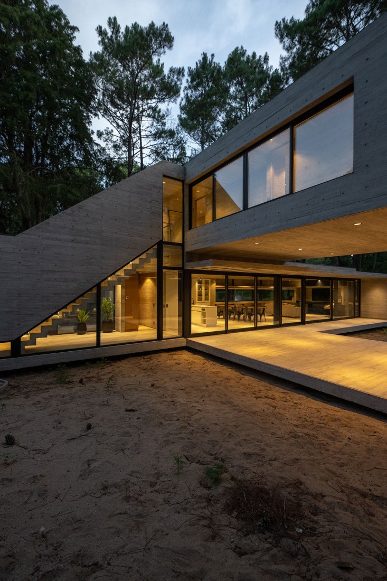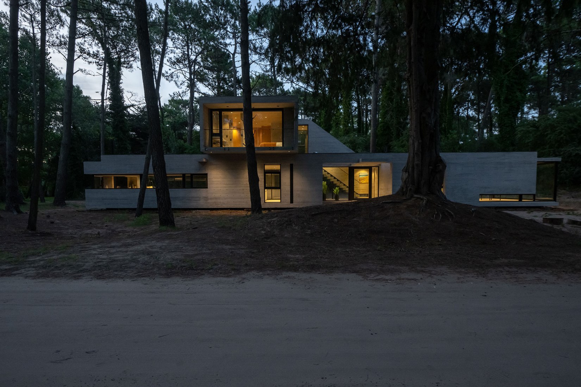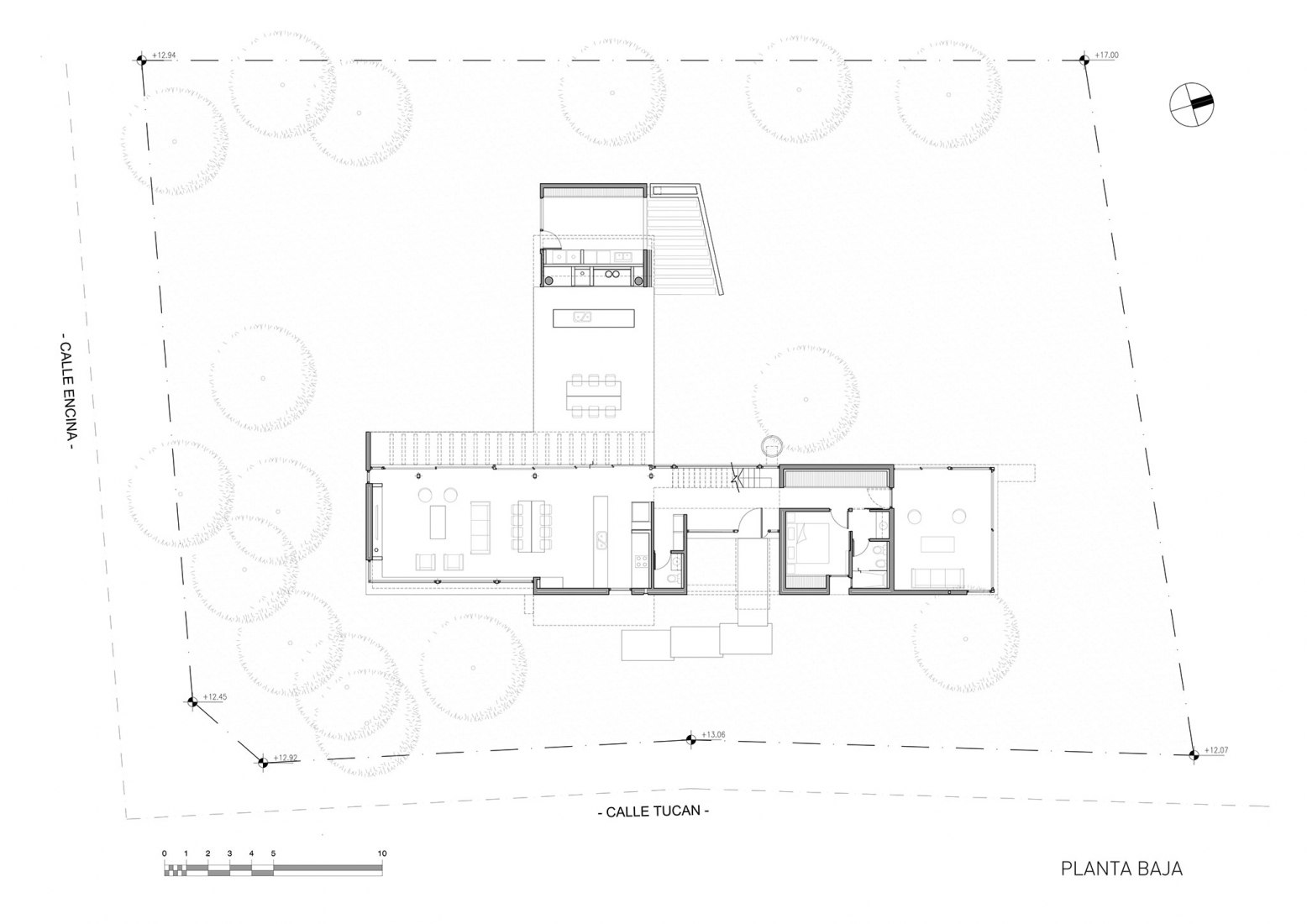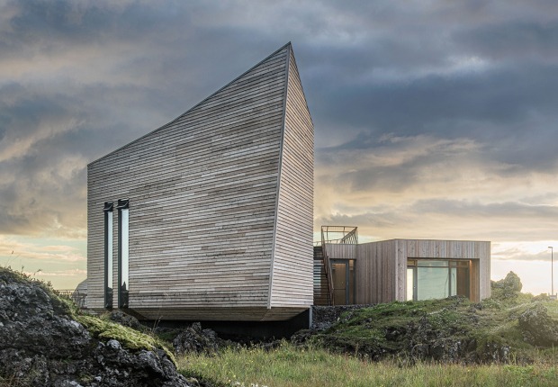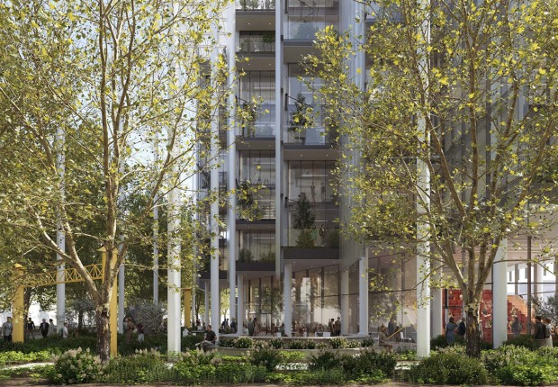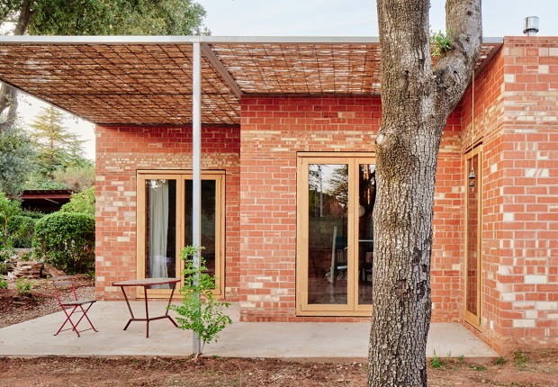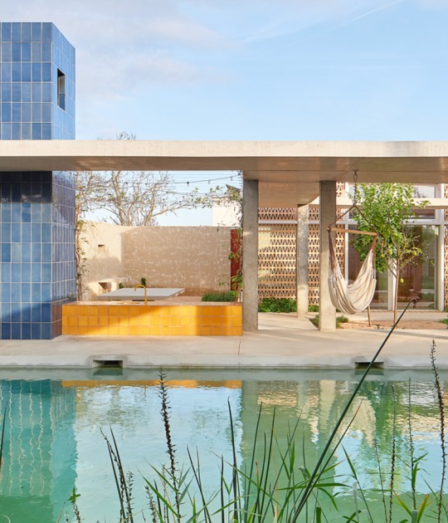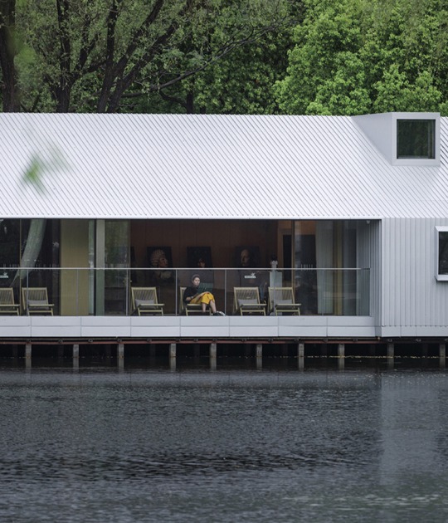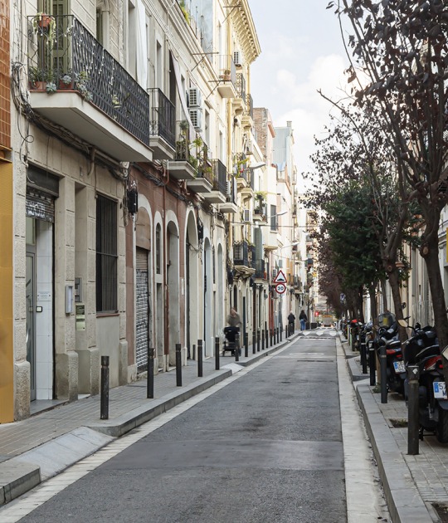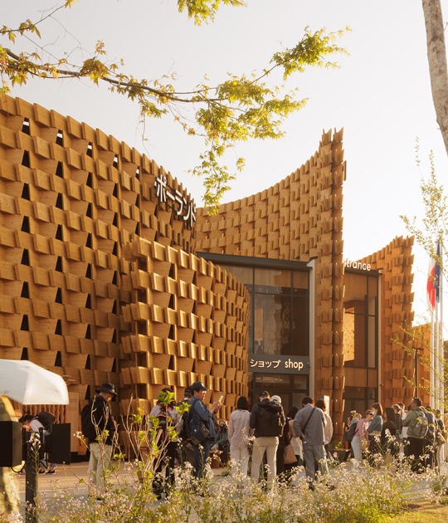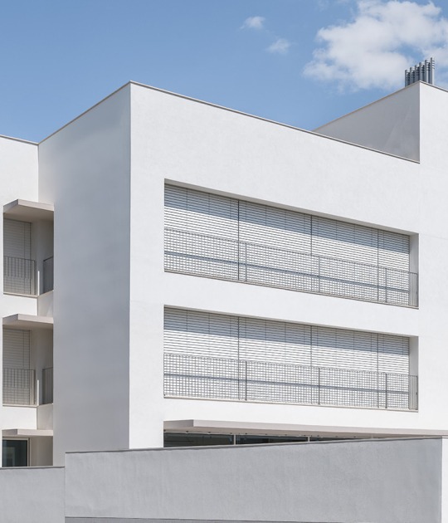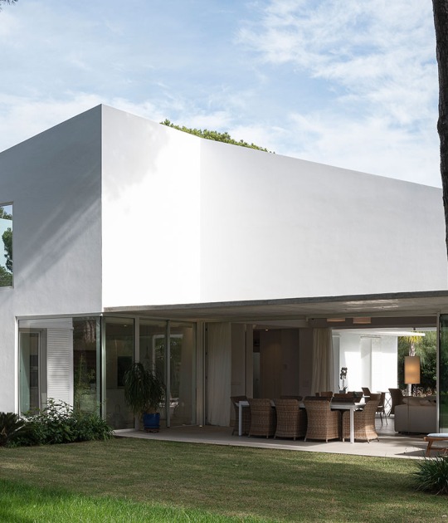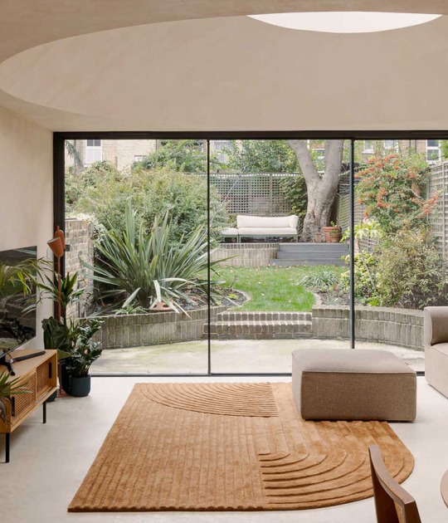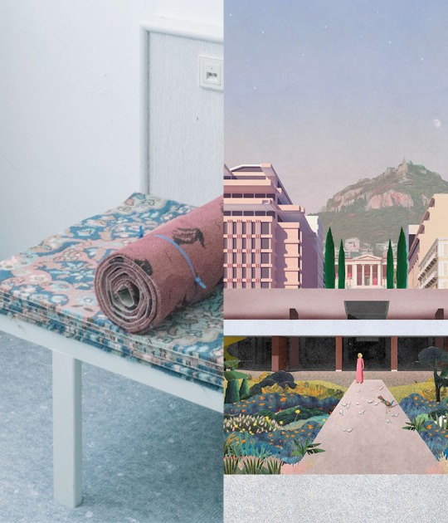On the first floor, separated a few centimeters from the ground, are located the social areas with the living room, dining room, and kitchen that are unified with the exterior by simply moving the carpentry panels. The ventilated half-roof protects from the sun and this is where life takes place in summer. Finally, the transversal volume contains the bedrooms that act as a viewpoint to the northeast.
The materials used are reduced to aluminum, glass, and concrete. Simple materials and applied workmanship make the inhabitants give a new meaning to simple actions such as going up, entering, going out, or being.

Tucán House by Estudio Galera Arquitectura. Photograph by Diego Medina.

Tucán House by Estudio Galera Arquitectura. Photograph by Diego Medina.
Project description by Estudio Galera Arquitectura
Casa Tucán is a house initially designed for use during the summer, built on a corner lot in the town of Cariló. Due to the vegetation present in the area -large lambertians and elliotis pines-, and the distance to the beach and the center, the sector resembles the image of an urbanized forest.
Originally projected in 2015 for various reasons, the work did not begin until 2020. At this time, the plan was modified according to the changes in the lives of its inhabitants: blended families, the presence of children and adolescents who could be together or separately, living Not only in the summers. The certainty of a program must be adapted to the different family configurations to which friends of both youth and adults would also join.

Tucán House by Estudio Galera Arquitectura. Photograph by Diego Medina.
The house is conceived as the superposition of two concrete boxes, whose perimeter seeks to minimize the felling of trees necessary for its construction. The composition of volumes closes to the corner, hierarchizing the center of the plot, wherein an accelerated manner the dune with its natural vegetation rises towards the opposite front, generating a microclimate, the result of combining the natural closure of the plot with the implantation of the house.
On the ground floor and separated several centimeters from above street level, the social areas are located in a space of 13.00 meters x 5.00 meters without divisions. The living-dining room and the kitchen are unified with the exterior by simply moving the joinery panels. The perception of unity is reinforced by the continuity of floors and slabs. This ventilated semi-covered provides protection from the sun and it is finally in that cool space without lateral enclosures, where life takes place in summer. At this level and towards the center of the block, a pavilion is proposed designed as a games room, bedroom, or professional study as usage habits change.

Tucán House by Estudio Galera Arquitectura. Photograph by Diego Medina.
A transversal volume on the top floor contains the bedrooms in a sequence of rooms that are close to the southeast and open to the northeast as a viewpoint.
The connection between floors is resolved with a concrete sleeve that stands out as a particular element in the spatial composition, merging the two main boxes, while maintaining the transparency that allows a front/back relationship.
The choice of materials is reduced to aluminum, glass, and concrete. The latter is molded with 1" x 4" pine boards in formwork that allow deployments such as the one proposed in the access and the connection with the upper floor or the landscape window in the public area on the ground floor.
Simple materials and applied labor make the inhabitants and visitors re-signify those simple situations such as going up, entering, leaving, and being.





























