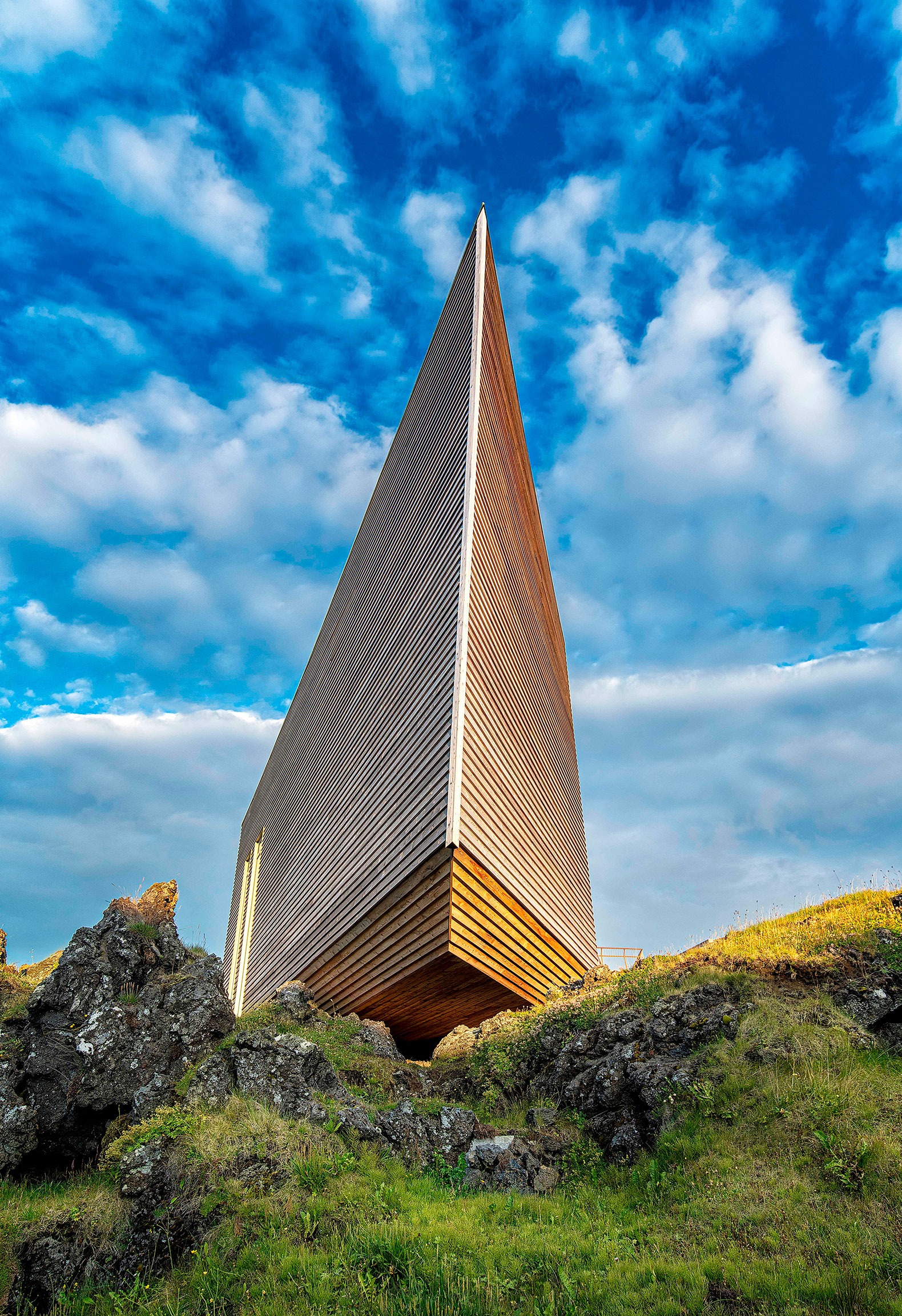
Arkís arkitektar's project pays special attention to the environment in its development to minimize the environmental impact of its construction and reduce waste. Cultural, educational, and recreational activities are held inside. The "prow" of the building houses an exhibition hall and a restaurant. Furthermore, the building has suitable connections and paths to facilitate pedestrian and cyclist access, and connects with the surrounding park.
The building is located in an earthquake-prone area, so the structure has been reinforced to withstand these forces, particularly the existing overhangs. Furthermore, the materials used are BREEAM-certified, such as the wood, which is FSC-certified, ensuring responsible sourcing and traceability in its production. The exteriors are clad in the same wood. The materials chosen for each element do not require extensive maintenance, which promotes sustainability and also increases safety.
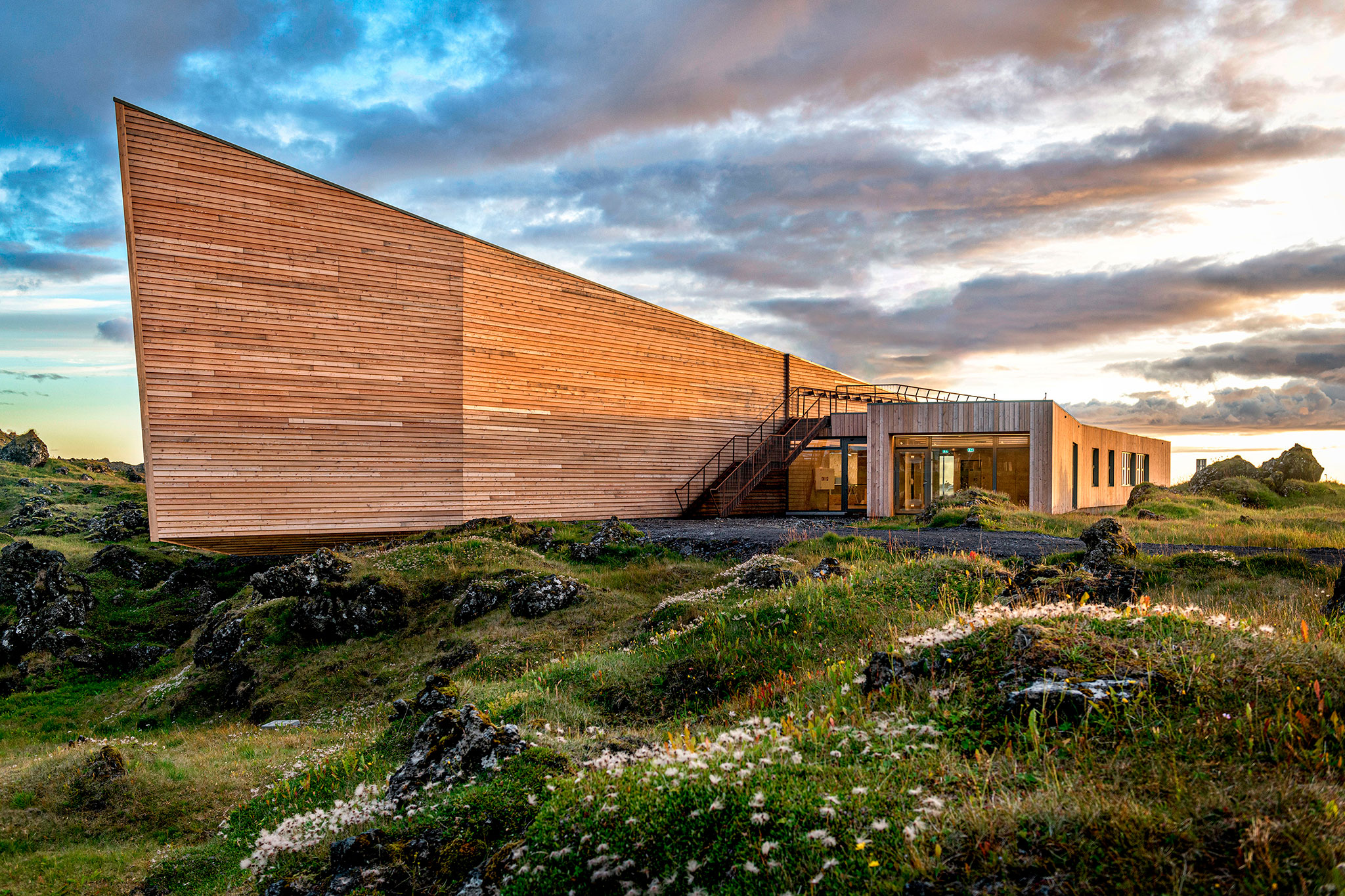
Visitor center in Hellisandur by Arkís arkitektar. Photography by Karl Vilhjálmsson.
Project description by Arkís arkitektar
The building
The design for the Snæfellsjökull National Park Visitor Center in Hellissandur won first prize in an open competition in 2006. Hellisandur is a small fishing village on Snæfellsnes peninsula in the west of Iceland. Construction began in 2020 and was completed in 2022. The building was fully designed and constructed according to the international BREEAM certification standard, emphasizing environmentally friendly materials and minimizing waste. The Visitor Center is more than a building, it is also a walking path, it is a viewing platform, a vibrant center of culture and nature. The building form, shape and use are inspired by the fauna, culture and landscape, and is intended to reinforce the visitors’ experiences of their stay.

Jökulhöfði - Glacial Cape
Unlike human eyes, the whale’s eyes are located on each side of the head which gives the animal two different perspectives on its environment, instead of the one perspective most people and other animals are given. Whether the human eye is inside Glacial Cape, or in its immediate vicinity, it can expect the ordinary perception of the eye to yield others experiences than usual. Glacial Cape does not dominate its surroundings, it merges into them. Its presence is easily visible from the main road, but from there no one perceives it fully. Immediately upon arrival the tone is set for the different nuances that the building creates in interaction his with nature.
The trail, from the parking lot to the building splits a sea of lava around the Cape so the line of sight is limited at first. As one gets closer, the Cape gradually reveals itself and its immediate surroundings. There a melting pot for cultural, educational and recreational activities becomes revealed. A melting pot which the Cape is intended to foster. Out of the lava sea, the route continues up the Cape, where the view is unbroken to the glacier, land and sea.
The design concept is inspired by the surrounding nature and the two formal elements of the building have been called Glacier Cape and Fishbone.
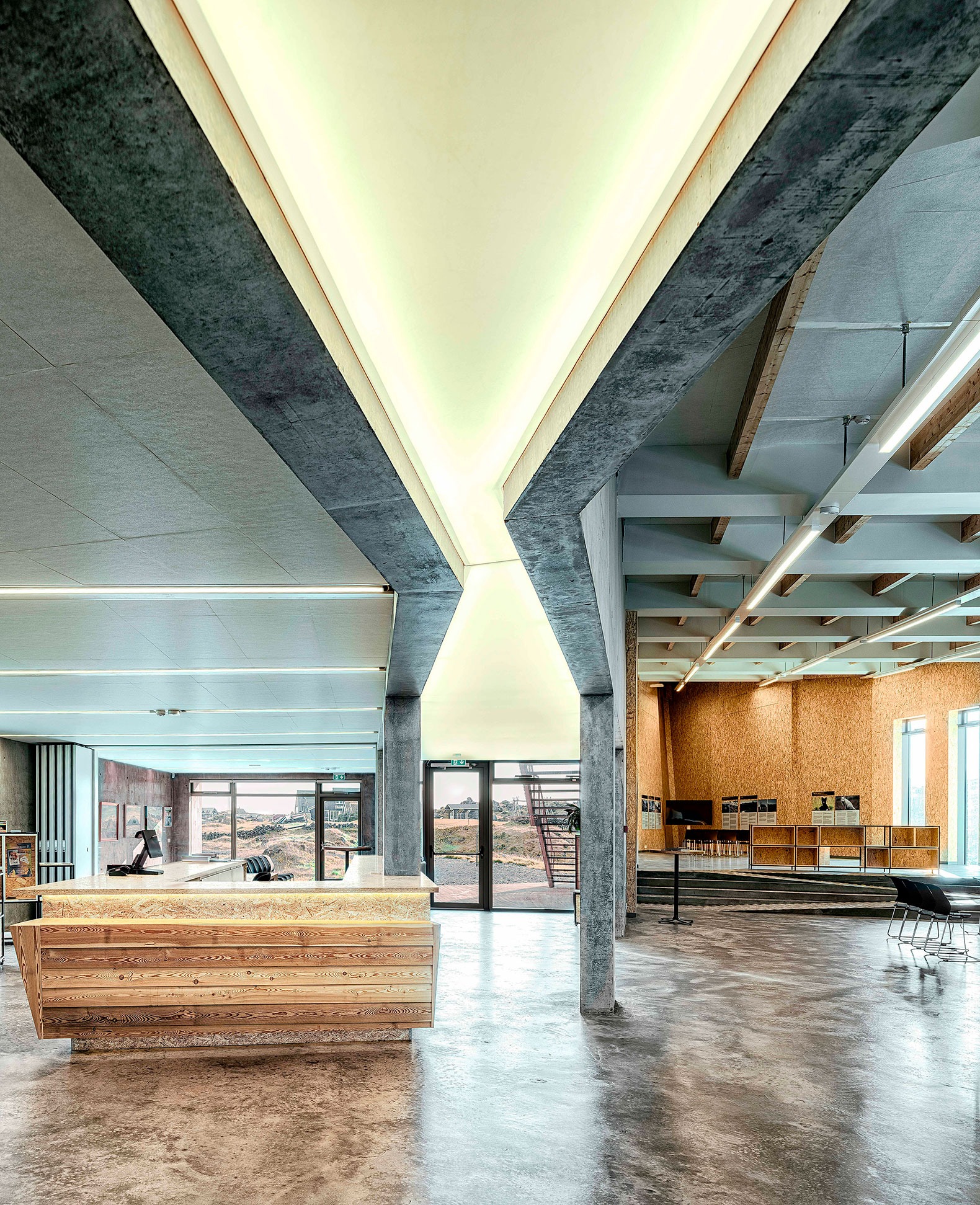
The bow of the ship
One of the main goals in designing the building at this location was that it would be constructed with as little disturbance as possible and that it would feel as though it had landed there fully formed, without any disruption. To achieve this, the design included a part of the building that hovers over the edge of the lava field. This required a new approach to building design in an earthquake-prone area, which places high demands on the structural system — especially when dealing with cantilevered structures, which are very challenging.
The “bow” of the building, inspired by the front of a ship, contains an exhibition hall and a restaurant.
The pathway
A pathway runs through the center, allowing visitors to walk directly through the building from one side to the other. Stairs on both sides of the building lead up to the rooftop observation deck, which offers panoramic views of Snæfellsjökull glacier and the village Hellisandur.
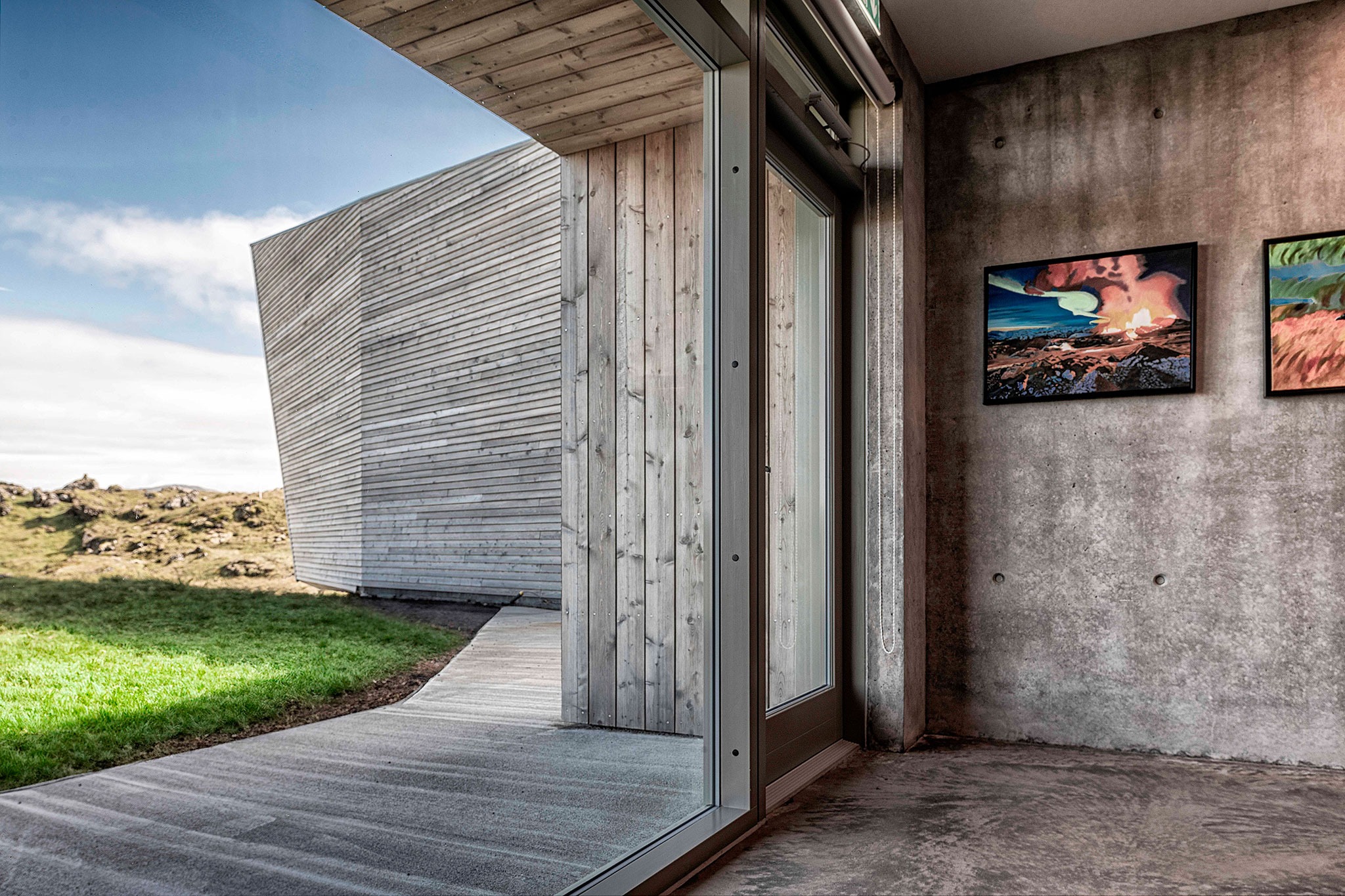
BREEAM certification
The National Park Visitor Center was fully designed and constructed according to the international BREEAM certification standard, which emphasizes sustainability and environmental responsibility. Environmentally friendly materials were used throughout and all construction waste was carefully minimized, measured, and monitored. Strict environmental requirements were also enforced on the contractor for the duration of the project. All wood used in the building is FSC-certified, ensuring that it is responsibly sourced and fully traceable throughout the production process.
Improving the environment
BREEAM also addresses the connection between building and broader social factors, including the local environment, transportation and innovative solutions that enhance building quality and sustainability. The National Park Visitor Center reflects these principles with well-developed walking and cycling paths that connect the center to the surrounding park. The building is accessible from both sides, with a pathway running directly through its center, integrating pedestrian access seamlessly into the design.
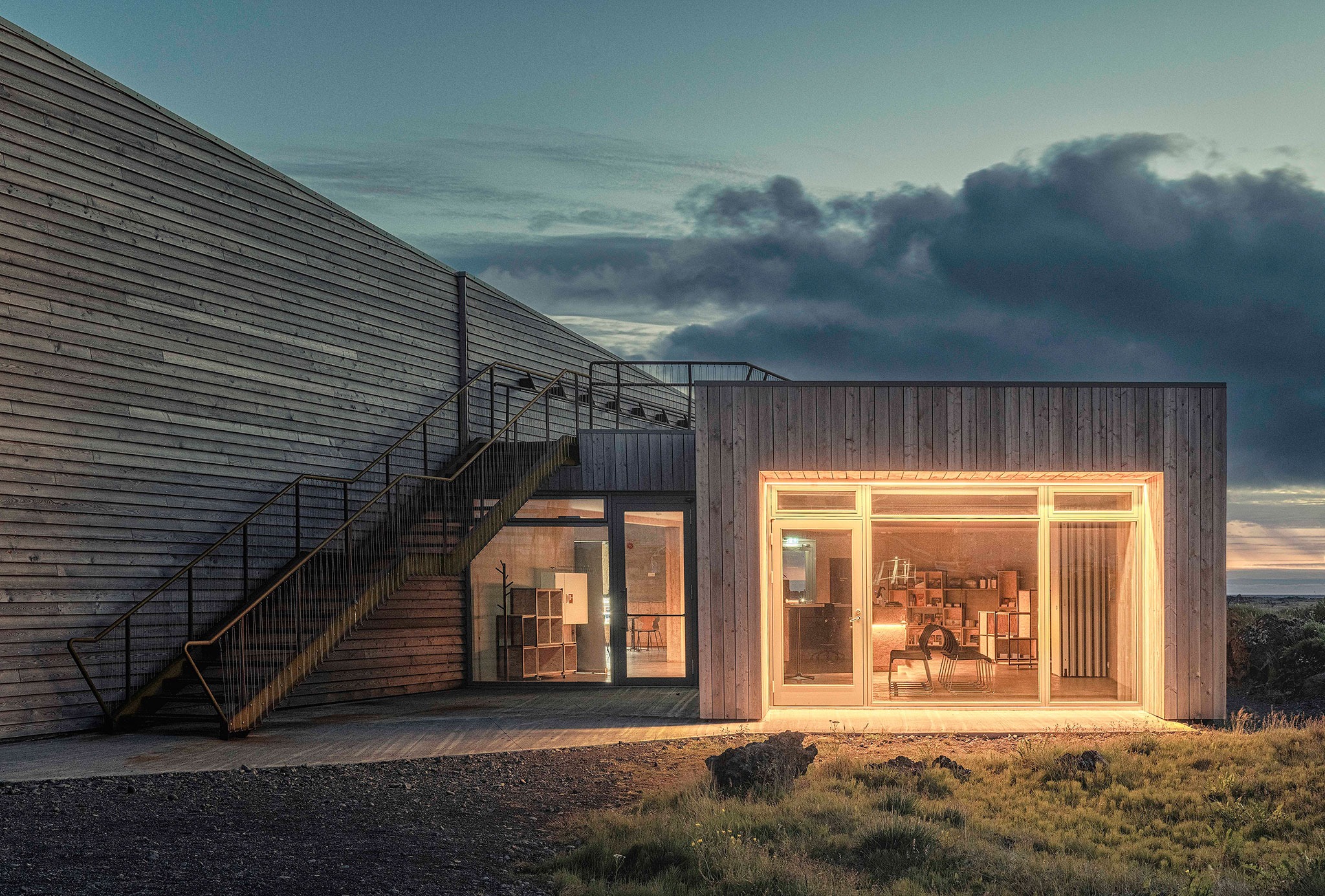
Two types of timber cladding
The exterior walls of the building are clad in two different types of timber cladding: on the Jökulhöfði part, there is horizontal timber cladding and on the Fishbone part of the building, there is vertical timber cladding.
Enviromentally friendly methods
The entire construction and operational process follows environmentally responsible practices, with a strong emphasis on sustainability. All materials were carefully selected for their low maintenance requirements—eliminating the need for outdoor maintenance and allowing for natural weathering without compromising durability.
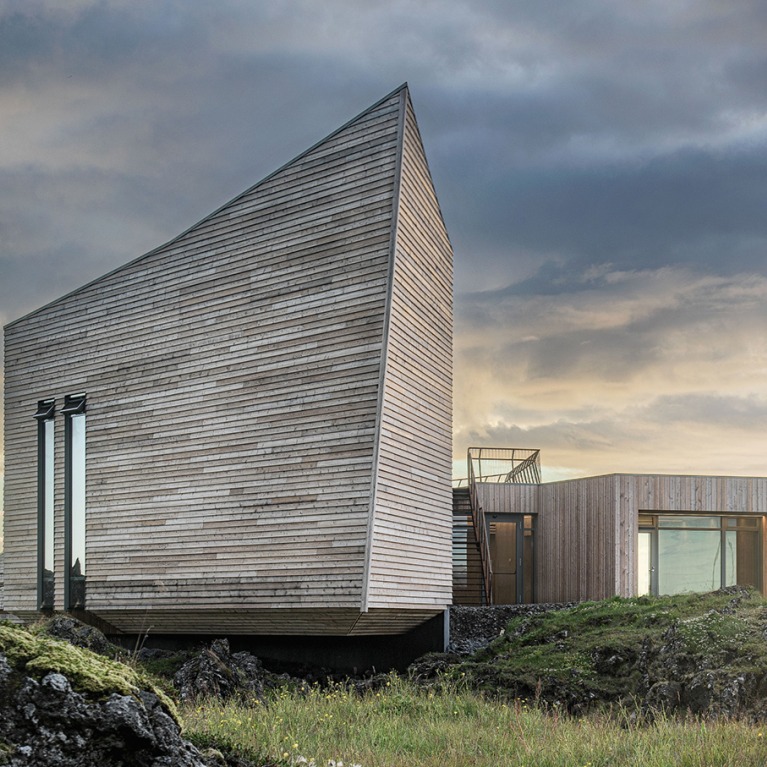



















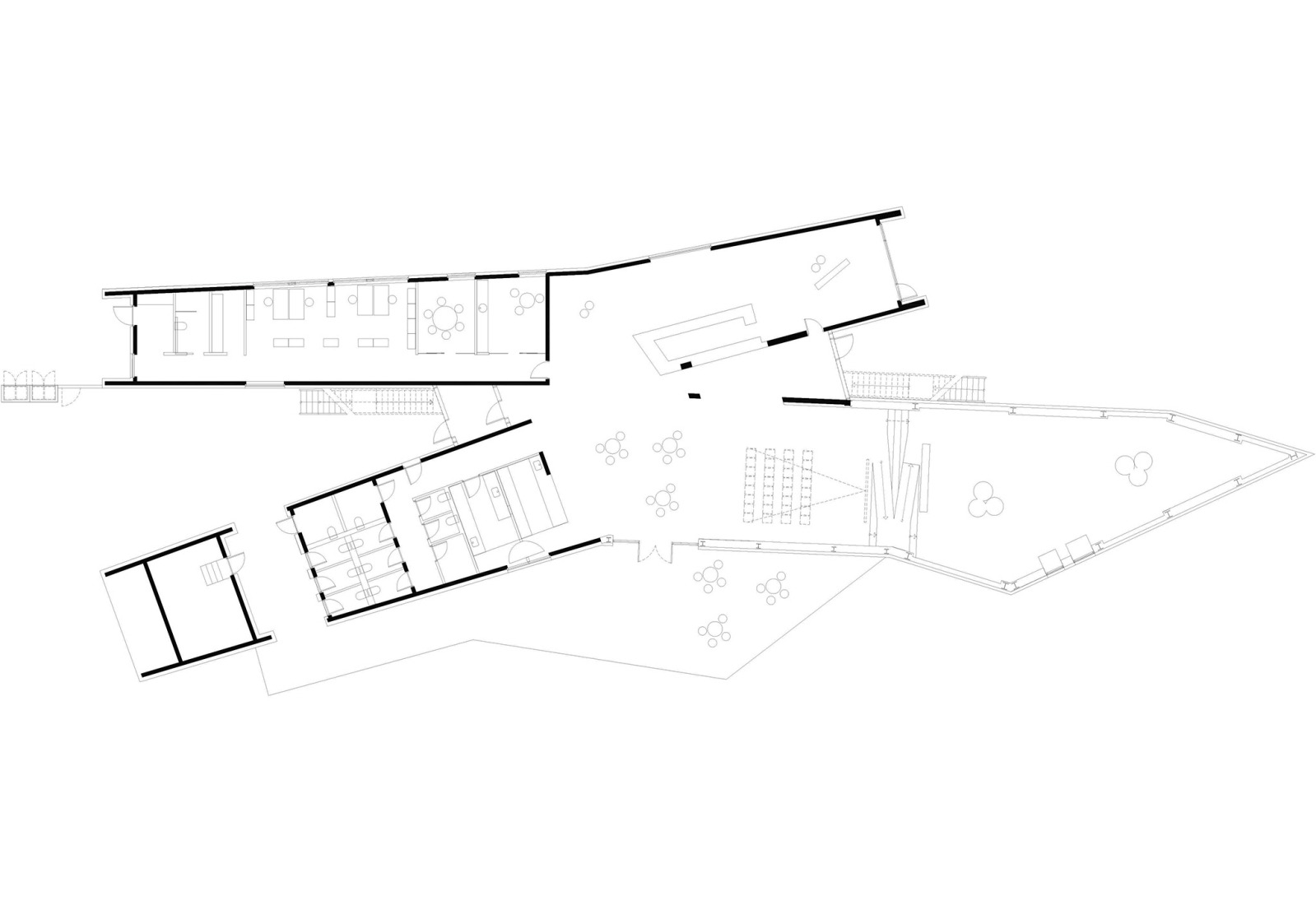
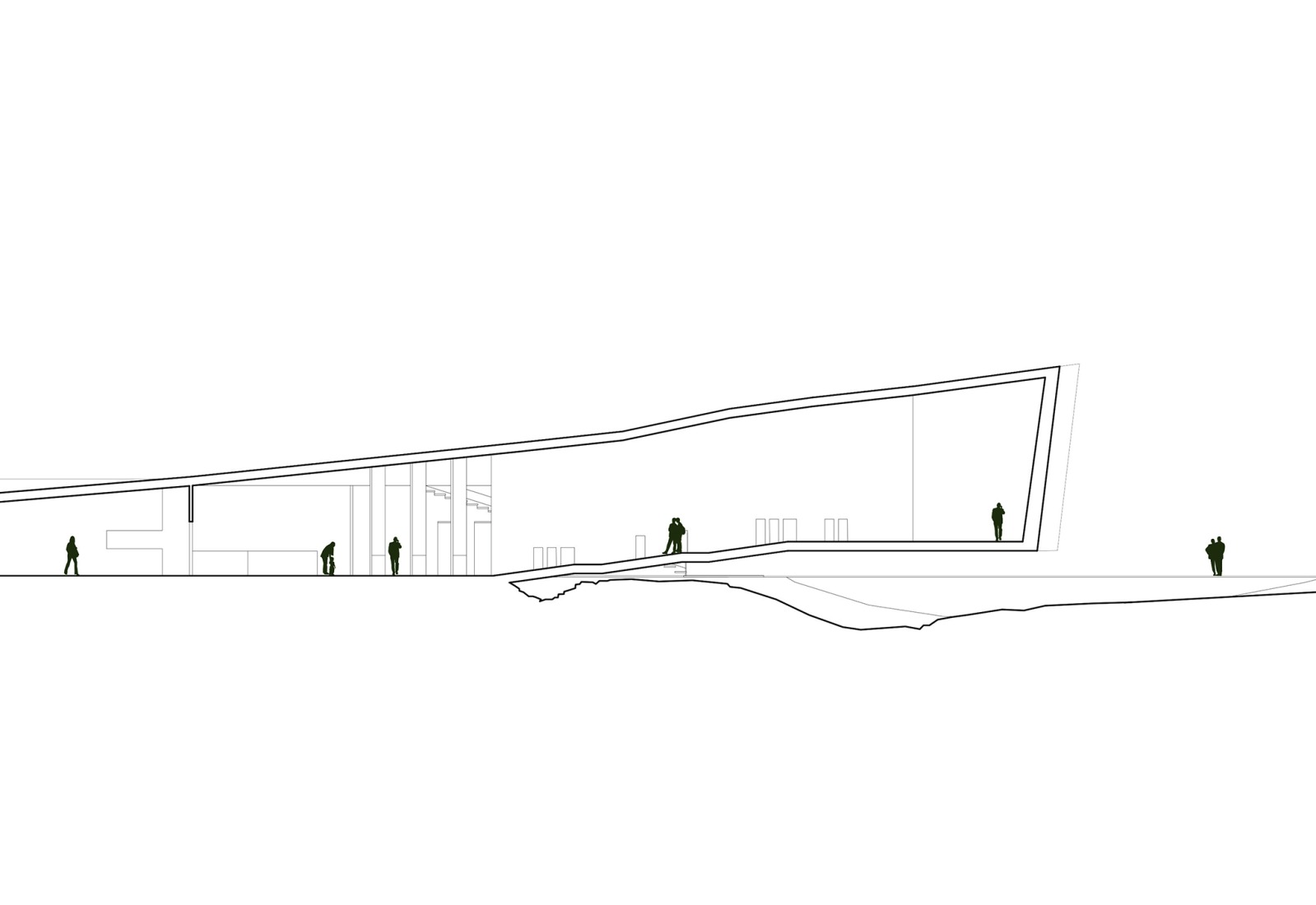
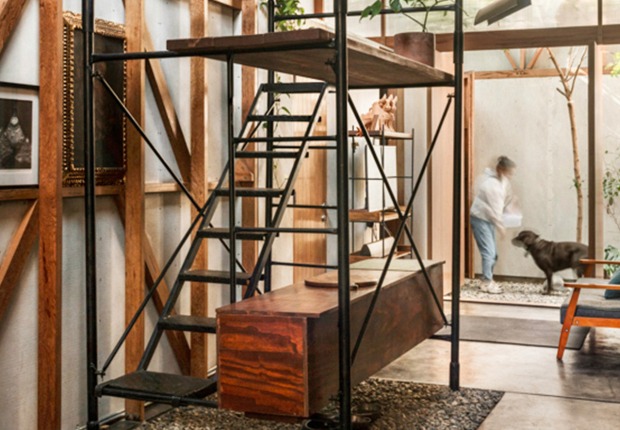
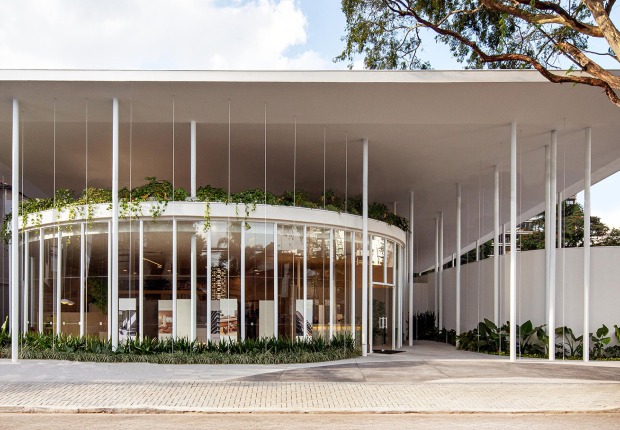
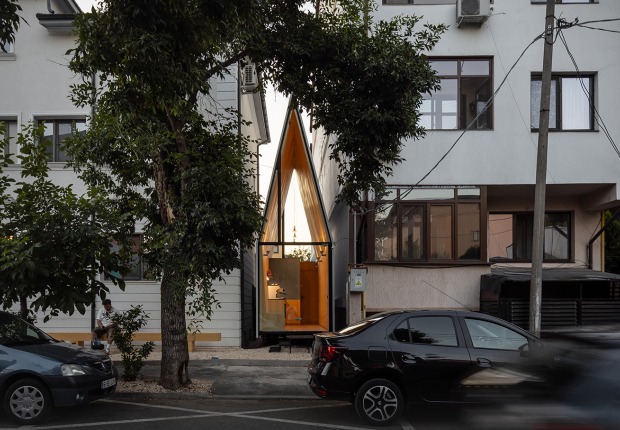





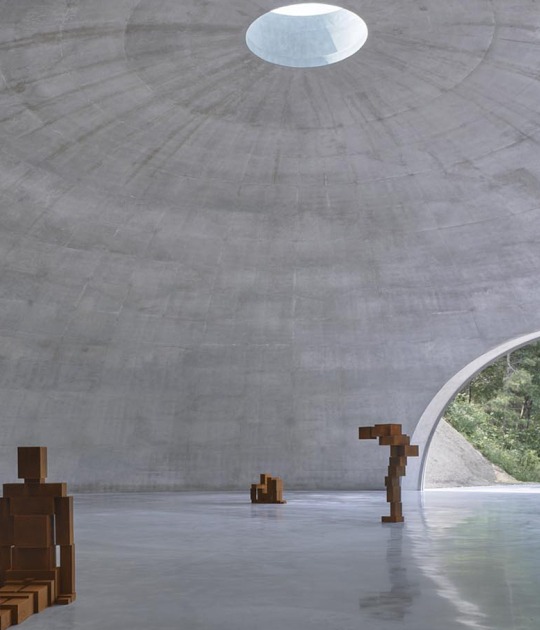
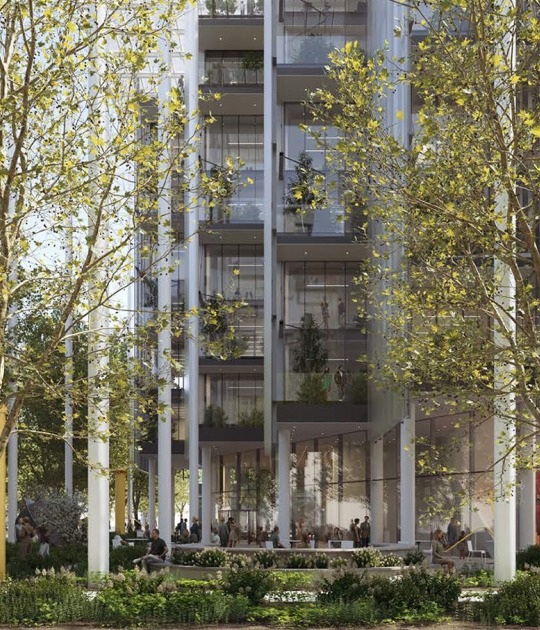

![Friedrich Kiesler, Endless House for Mary Sisler [shattered sketch sheet], New York and Florida, 1961, 21.5 x 33.4 cm, pencil on paper, mounted on cardboard. Courtesy by the Austrian Frederick and Lillian Kiesler Private Foundation, Vienna Friedrich Kiesler, Endless House for Mary Sisler [shattered sketch sheet], New York and Florida, 1961, 21.5 x 33.4 cm, pencil on paper, mounted on cardboard. Courtesy by the Austrian Frederick and Lillian Kiesler Private Foundation, Vienna](/sites/default/files/styles/mopis_home_news_category_slider_desktop/public/2025-05/metalocus_Fundacio%CC%81n-Frederick-Kiesler_03_p.jpg?h=3b4e7bc7&itok=kogQISVW)








