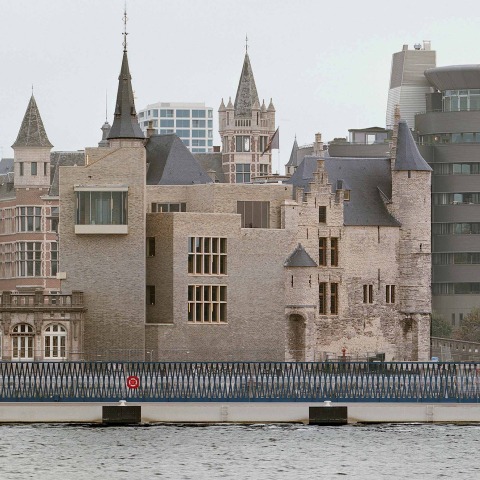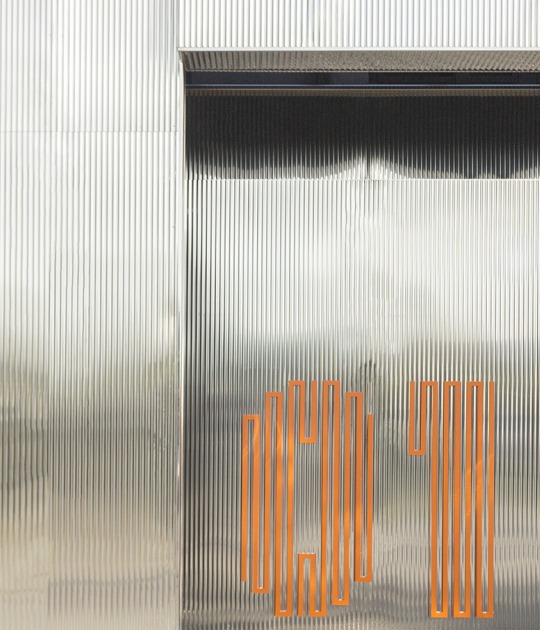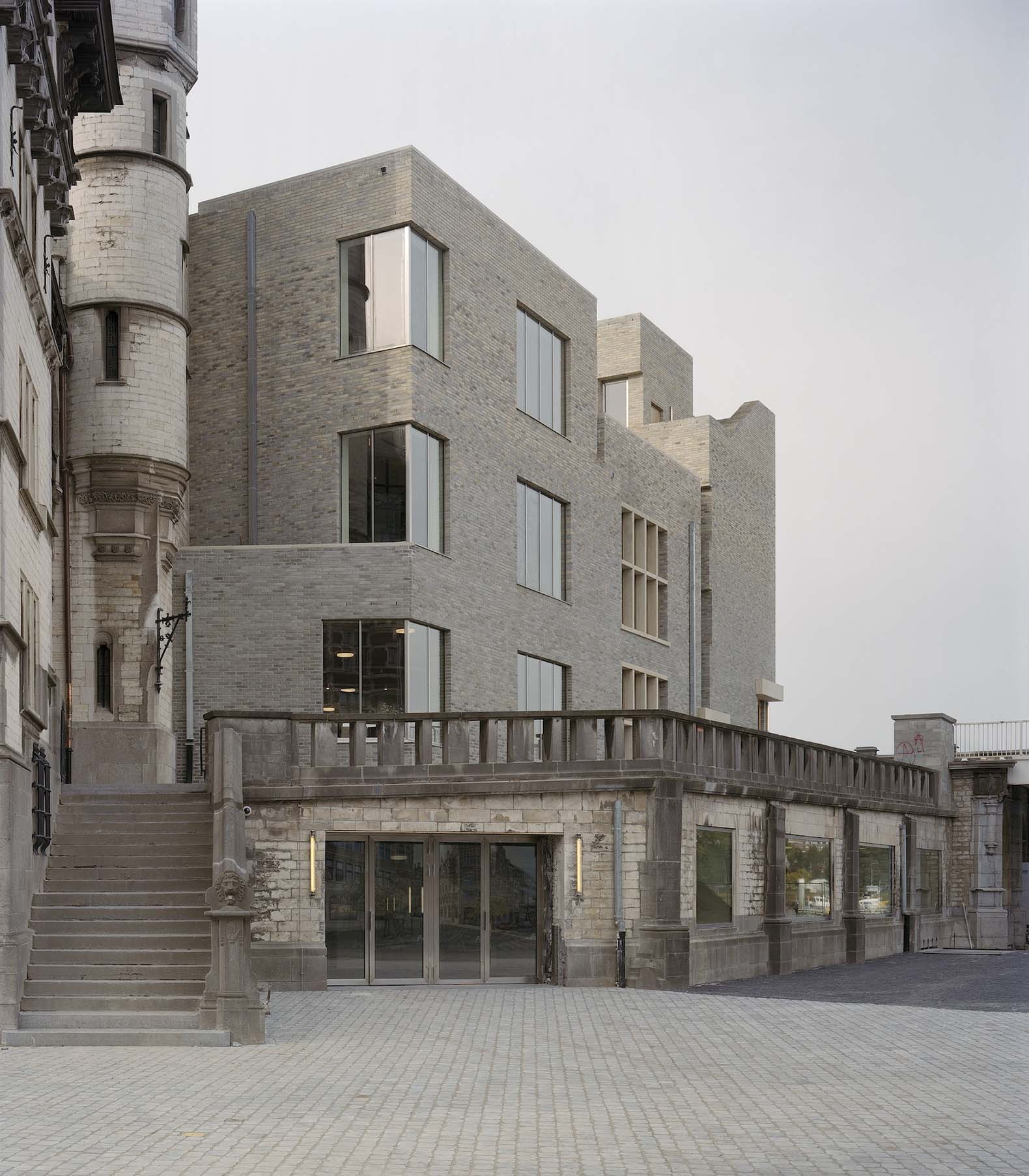
The current renovation, by noAarchitecten, aims to recover the 19th-century image, replacing the 1950s extension (which was not reflected in its history), consolidating its structure, and facilitating the integration of its new program as a tourist and visitor reception center, which blends with the interpretation of the city's complex and long history along the river.
The intervention involves the application of new masonry, a new layer in time, and transformations of the building, which carefully reflect the colour palette of the historic stone walls. The colour gradation was carried out in collaboration with the artist Pieter Vermeersch, through careful brick selection and exhaustive full-scale testing.
The masonry is complemented by architectural concrete for important elements of the façades, such as the window frames and eaves. The closed nature of the new wall at quay level fits perfectly with the urgent need for protection against rising water and is integrated into the Sigma Plan.
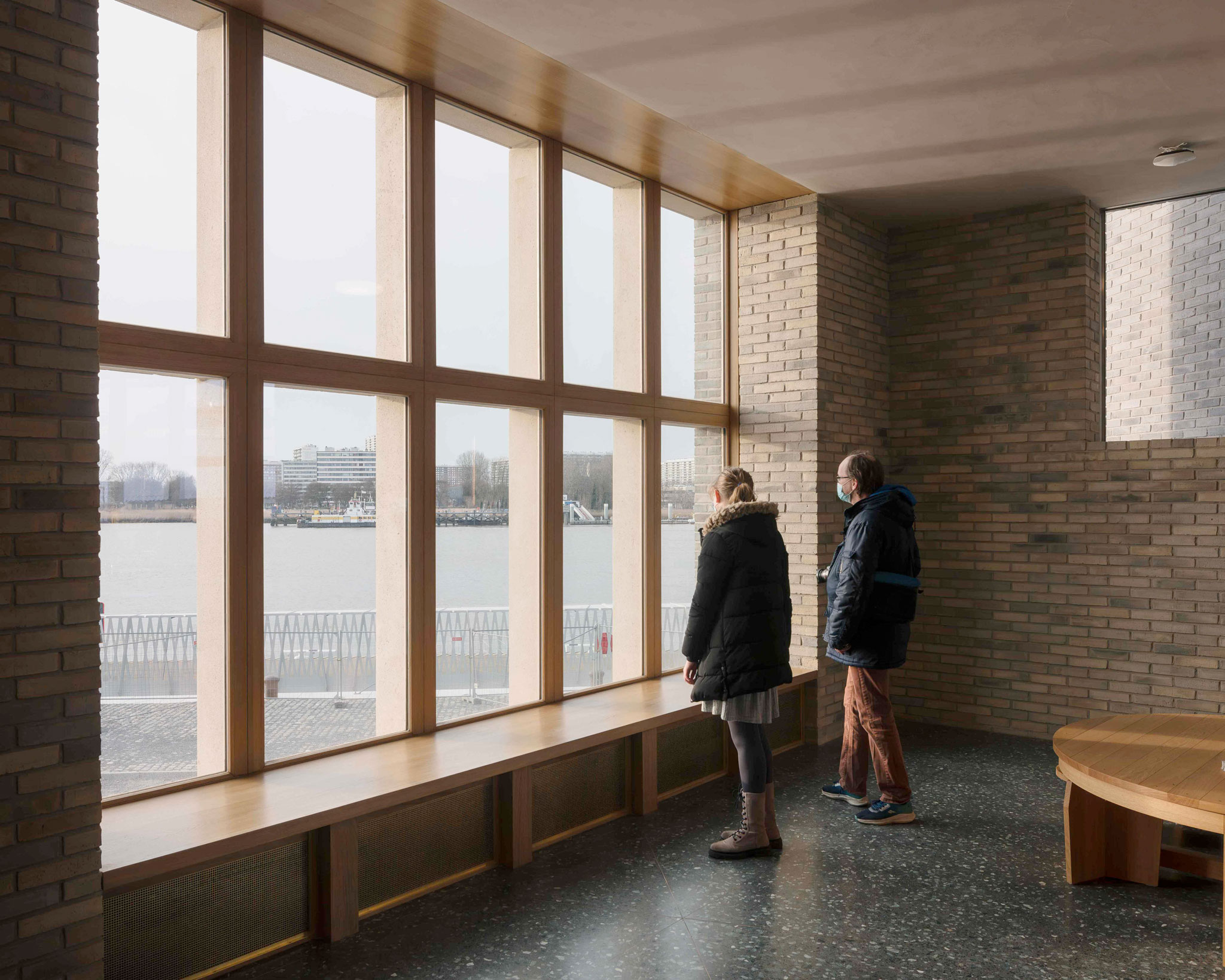
New Het Steen by noAarchitecten. Photograph by Kim Zwarts..
Project description by noAarchitecten
Since 1000 years, the Steen (listed 1936) forms an essential cornerstone and symbol of the city of Antwerp. The building has continuously evolved adopting new forms, uses and narratives. The most recent phase contributes strongly to the public character of the building and its location along the river, inviting everyone in, tourists and citizens alike.
Prominent at the waterfront, the iconic Steen is the main remnant of historic Antwerp after the river Scheldt was straightened in 1890. The building, which used to be part of a complex city fabric with streets and squares, then gained its distinct character as a freestanding castle. The less valuable 1950s annex has been replaced by a new extension, emphasising its role in the public promenade along the river. The new brickwork reflects the colour scheme of the historical stone walls. Closed and robust on quay level, it forms part of the protection of the city against rising water levels.
The Steen now houses the city’s main tourist services, while remaining equally inviting to its own citizens. The new public tower offers a view over the river and the city. Conscious incisions define scale and form of the different building parts and offer unexpected spaces and views in its public interior.

Monuments form primal structures in the city, they define its collective memory. Making changes to monuments requires sensitivity, people feel emotionally affected. The Steen we see today is the result of centuries of building and rebuilding. The different building periods cannot be sharply distinguished. This ambivalence has fuelled the design strategy, preferring to work with continuity over contrast. The new extension has strengthened the old monument; together, they have become one building, reconciling different layers of time.
The client, the city of Antwerp, set out to use the building as a central tourist infrastructure, combining a tourist office, a visitor centre about Antwerp’s history and future, and a cruise terminal. The design accommodates these wishes, but simultaneously acknowledges their inevitable temporary character. The design strategy anticipates future change and prepares the Steen for future adaptive re-use. The restoration, renovation, extension and transformation are part of a much longer process. The design is not an end point, but the next addition to the building, a new phase of construction that will also know a sequel.
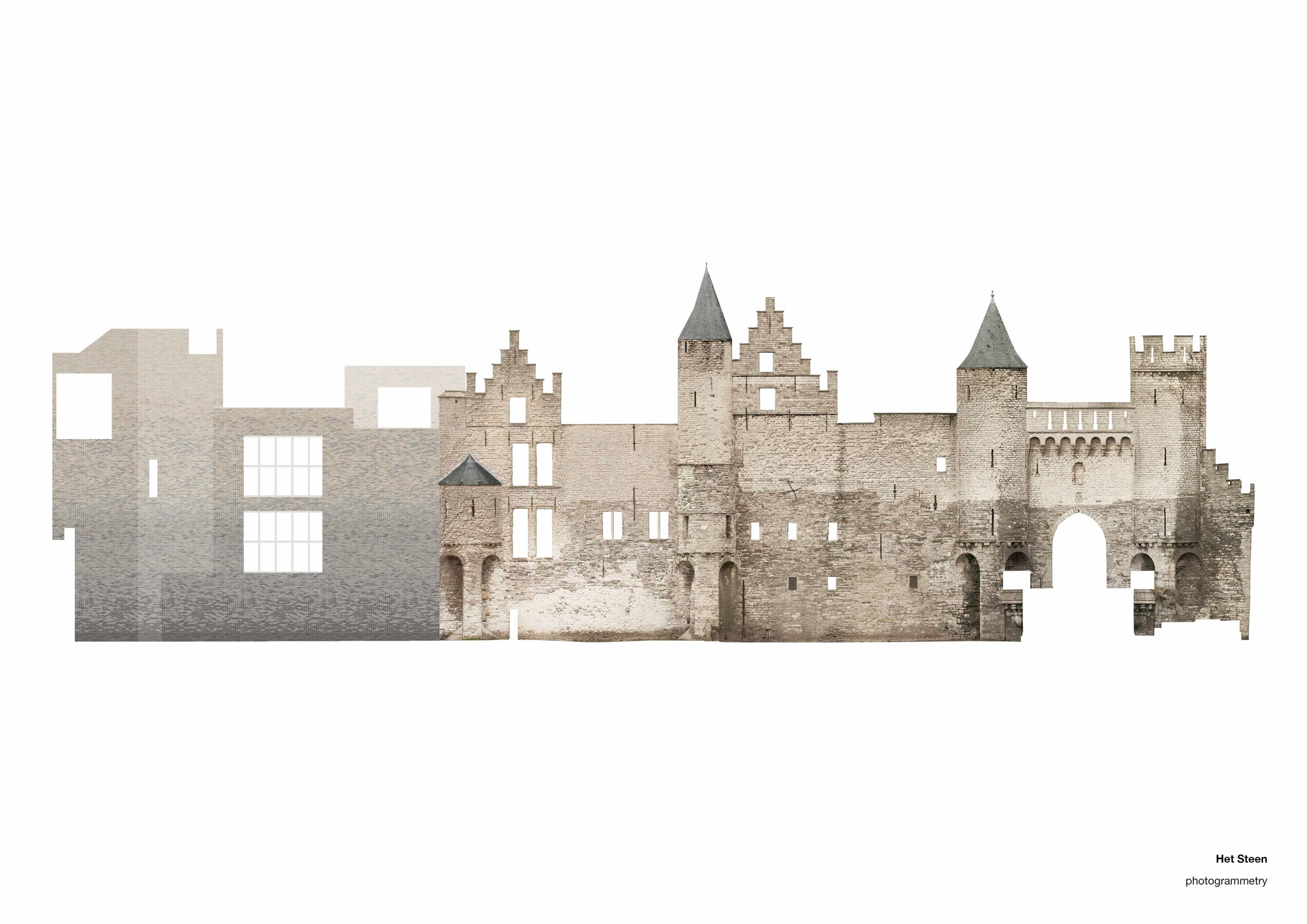
Preserving the cultural, historic and architectural value of the landmark has been combined with defining different comfort zones to reduce energy consumption. The design combines long-term conservation and maintenance with possible future change. This requires an intelligent organisation of the circulation system, a clever integration of technology, and using durable materials that age well.
The new facades are made of brickwork in colours that follow the palette of the old natural stone walls. Together with artist Pieter Vermeersch, the final colour gradient was determined through a careful selection of bricks and extensive full-scale testing. The interiors unfold as a sequence of elegant halls, where traditional elements like fireplaces (used for mechanical ventilation), mullions and bay windows create an intimate yet grand ambiance.
The interior materials are modest and long-lasting, featuring brickwork, natural stone and wooden floors. Multiple stairs and elevators connect the floors throughout old and new, enhancing the sense of continuity, while allowing for plural usage, discoveries and the quality of getting lost.
