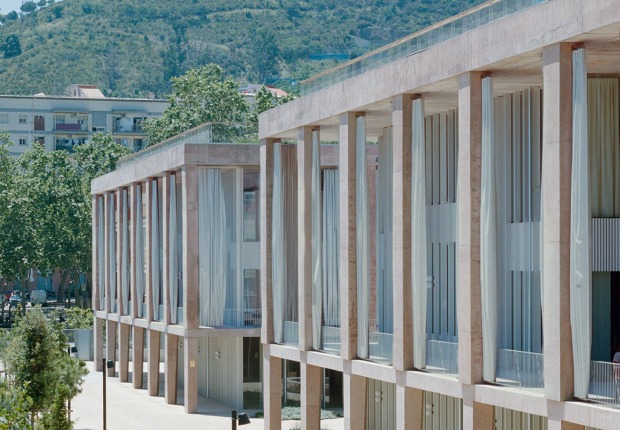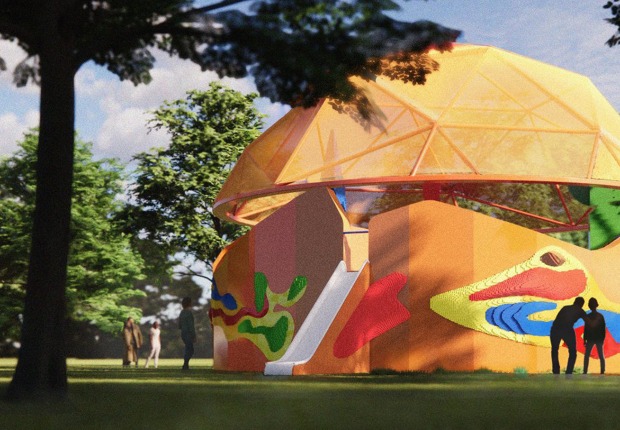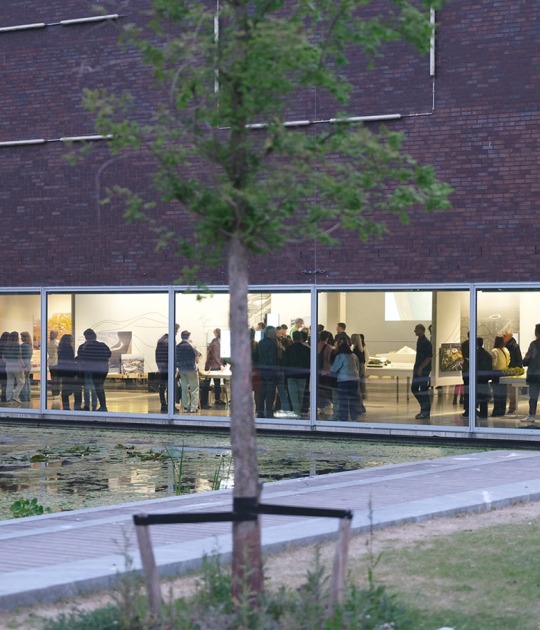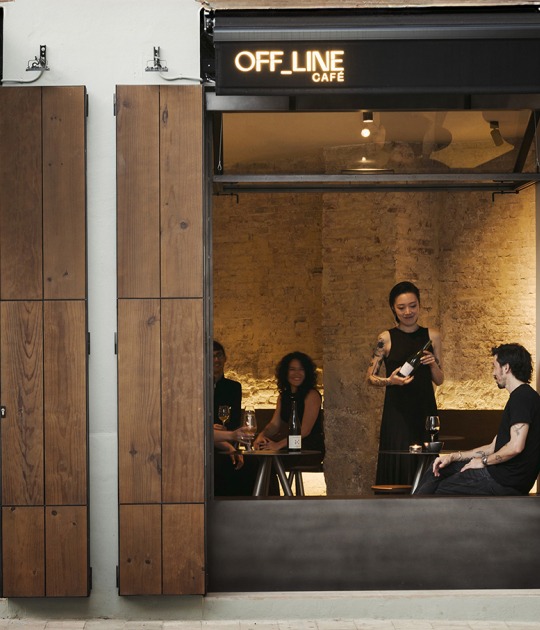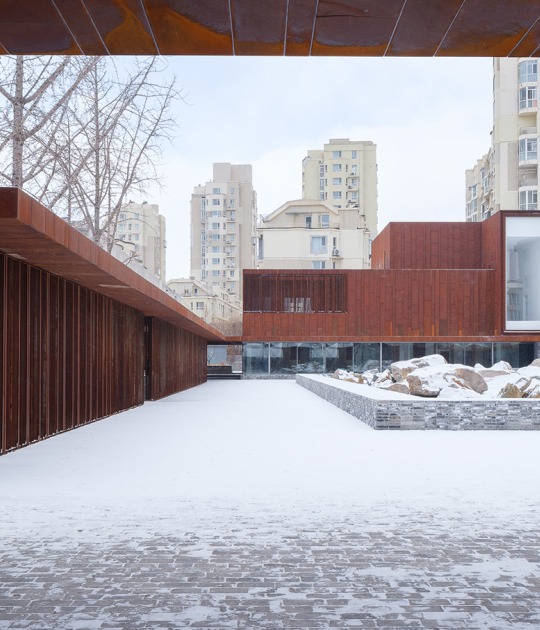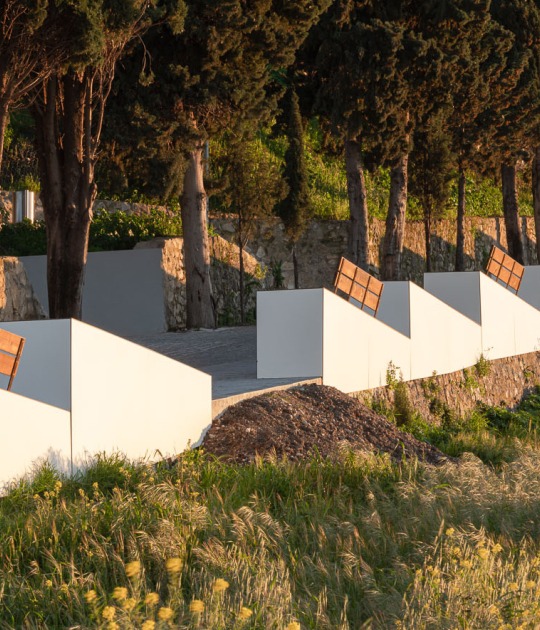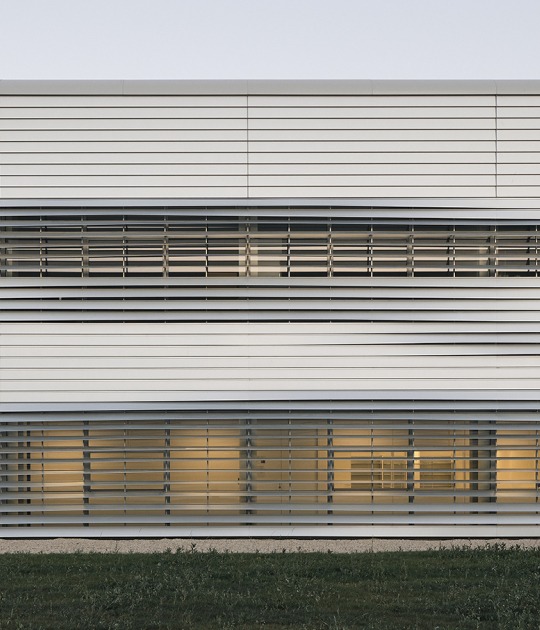The commission to redesign the derelict fire station at the point where the city meets the docklands – an area called Mexico Island. The 6,200 sq m of this new structure is partly transparent and partly opaque. Its triangular façade panels take their cue from the city’s reputation as an international hub for the diamond trade.
Inside, the structure offers panoramic vistas of the River Scheldt’s waters, the city and the Port. An enclosed central courtyard leads to the building’s main reception area, a public reading room and a library. The office floors unfold above, including a restaurant, meeting rooms and an auditorium.
Description project by Zaha Hadid Architects
The Port House combines a new beam-shaped structure and a former fire brigade building into a new headquarter building for the Port Authority. The project is strategically located between city and harbour, with magnificent views over both the centre and the port from behind the articulate glass walls – some transparent, others reflective – in reference to the Antwerp diamond trade.
The new Port House design consists of two entities: a former fire station and a new crystalline volume lifted above the retained building. Together they form an impressive new landmark as the headquarters of the Antwerp Port Authority, overlooking both the city and the port.
The building will house approximately 500 staff and it is organised around a central atrium from where public counters, offices and meeting rooms in the existing building are directly accessible. The offices, auditorium and panoramic restaurant in the new extension are accessible via panoramic lifts just off the central courtyard.
The new extension is positioned asymmetrically over the central courtyard of the existing building, allowing light to enter the heart of the project. The extension is supported by two sculpted concrete pillars that house stairs and lifts. Within the building, offices are open plan, creating a powerful sense of space but also providing discreet meeting and breakout areas.
The new building’s volume is enclosed by an articulated glass surface: a diamond shaped design with the facade panels rotated slightly with respect to one another. In reference to Antwerp’s diamond industry the building thereby reflects the surroundings during the day while transforming into a radiating crystal at night.










































