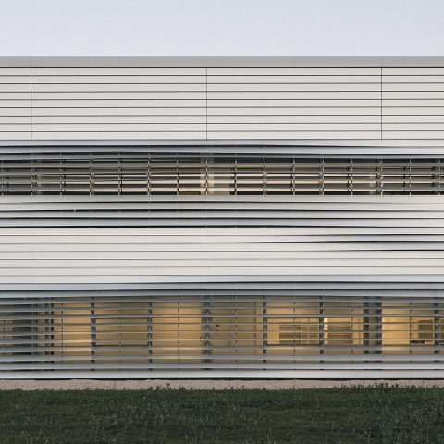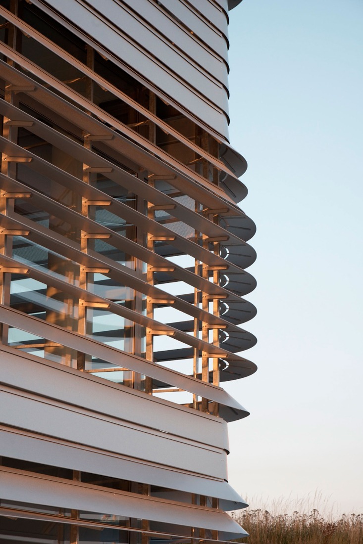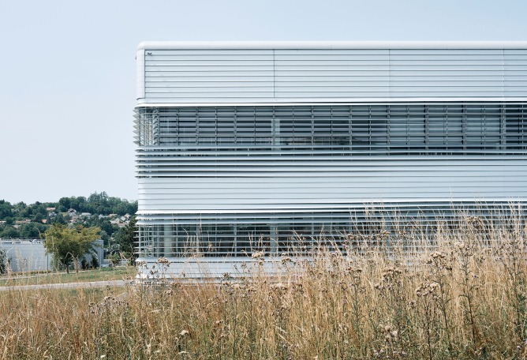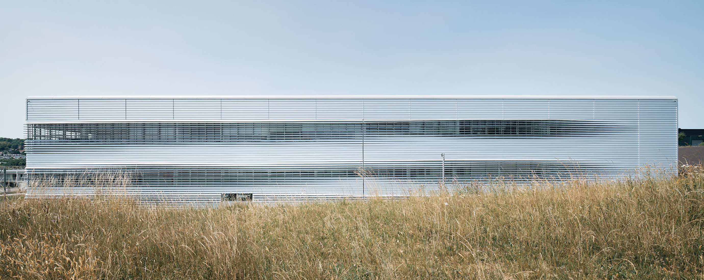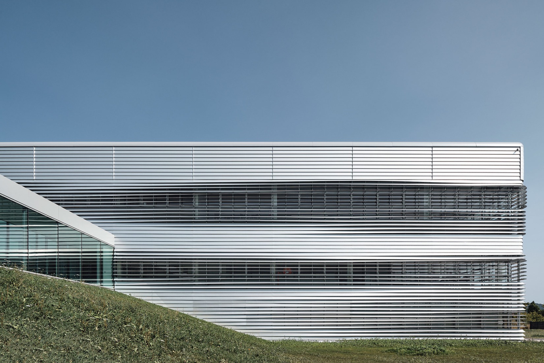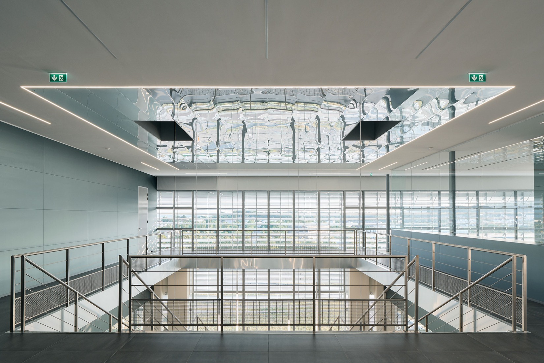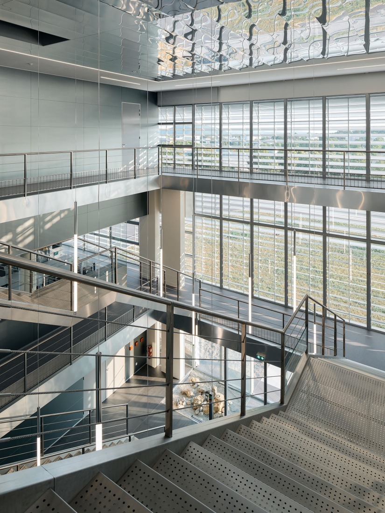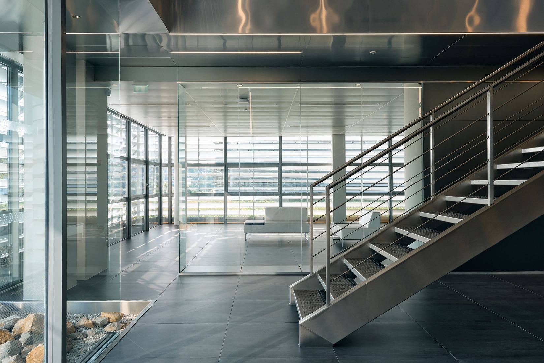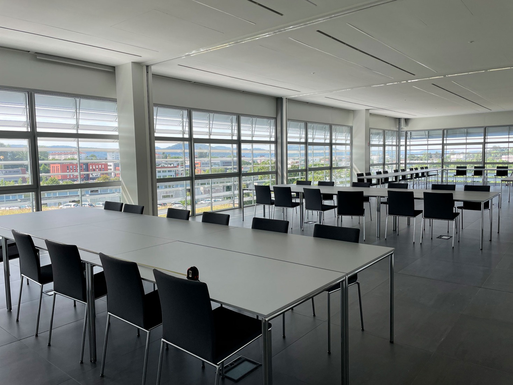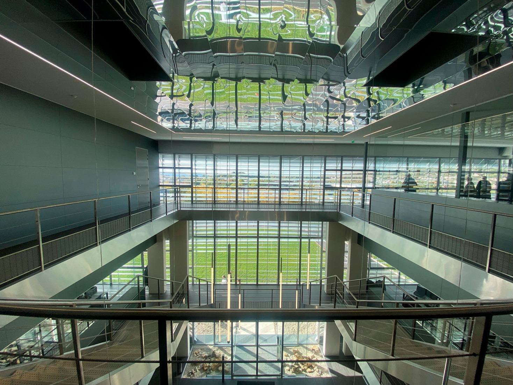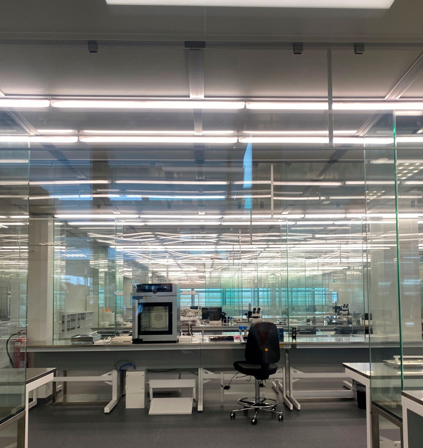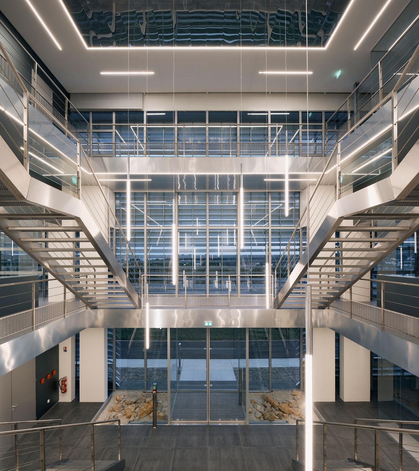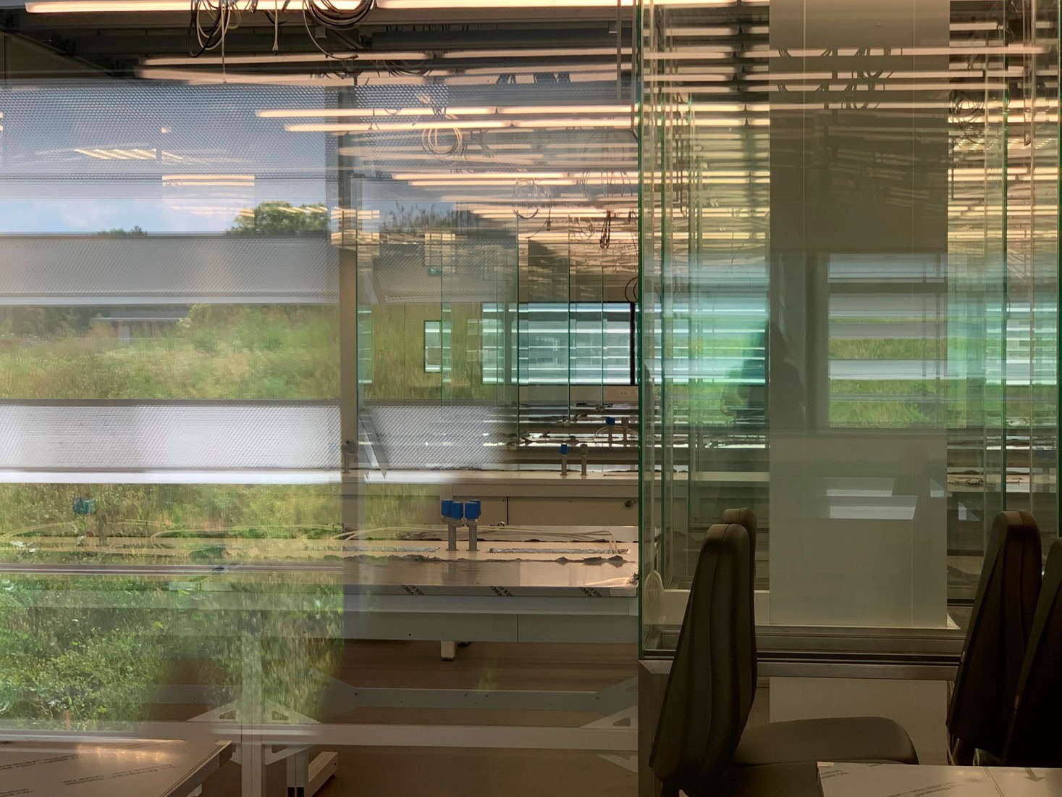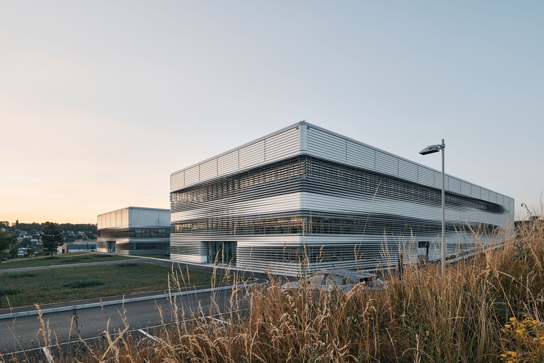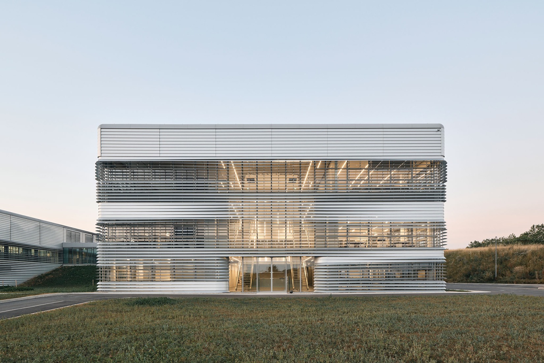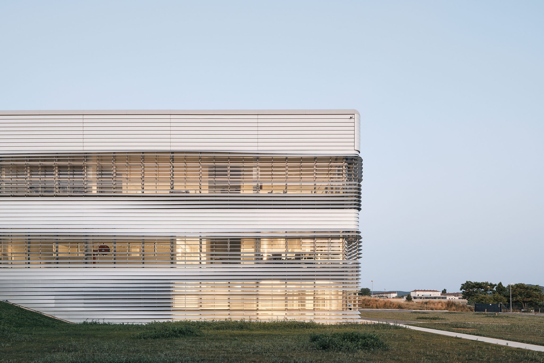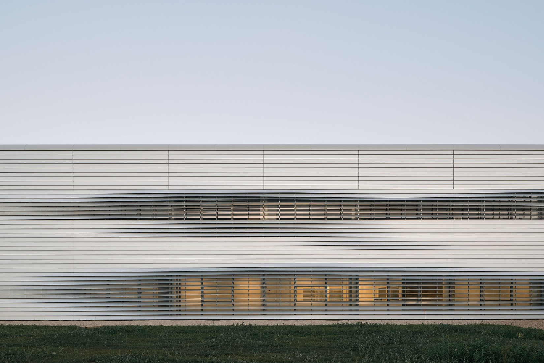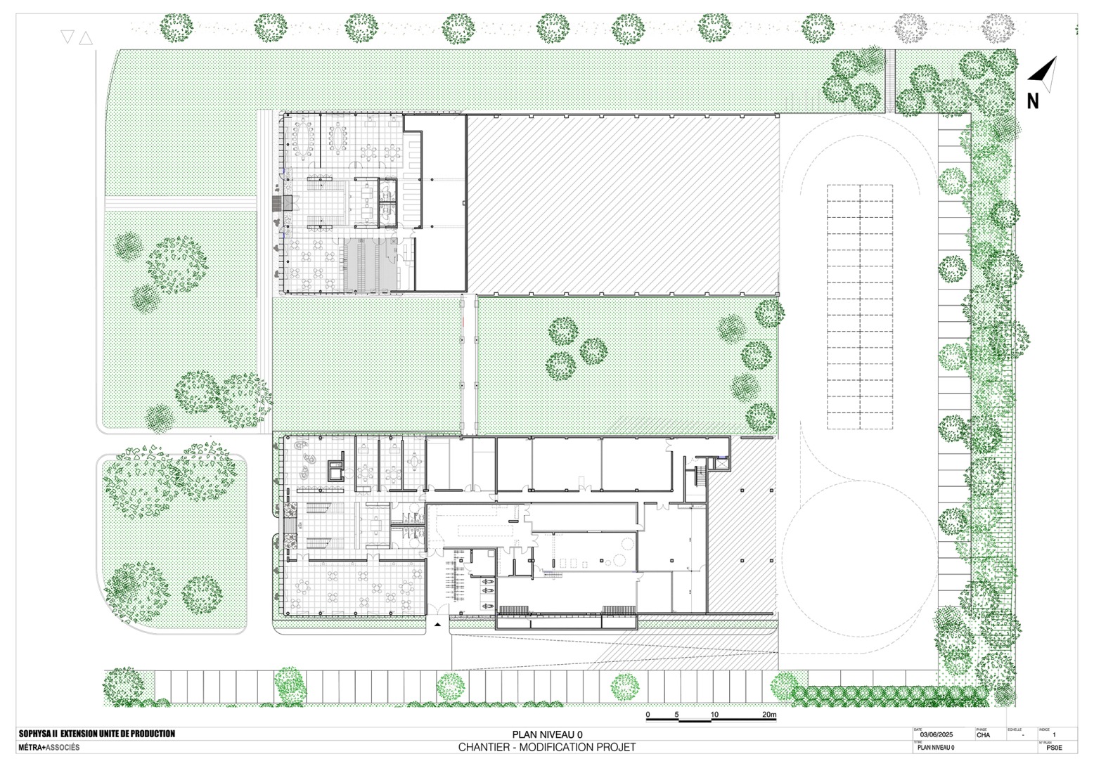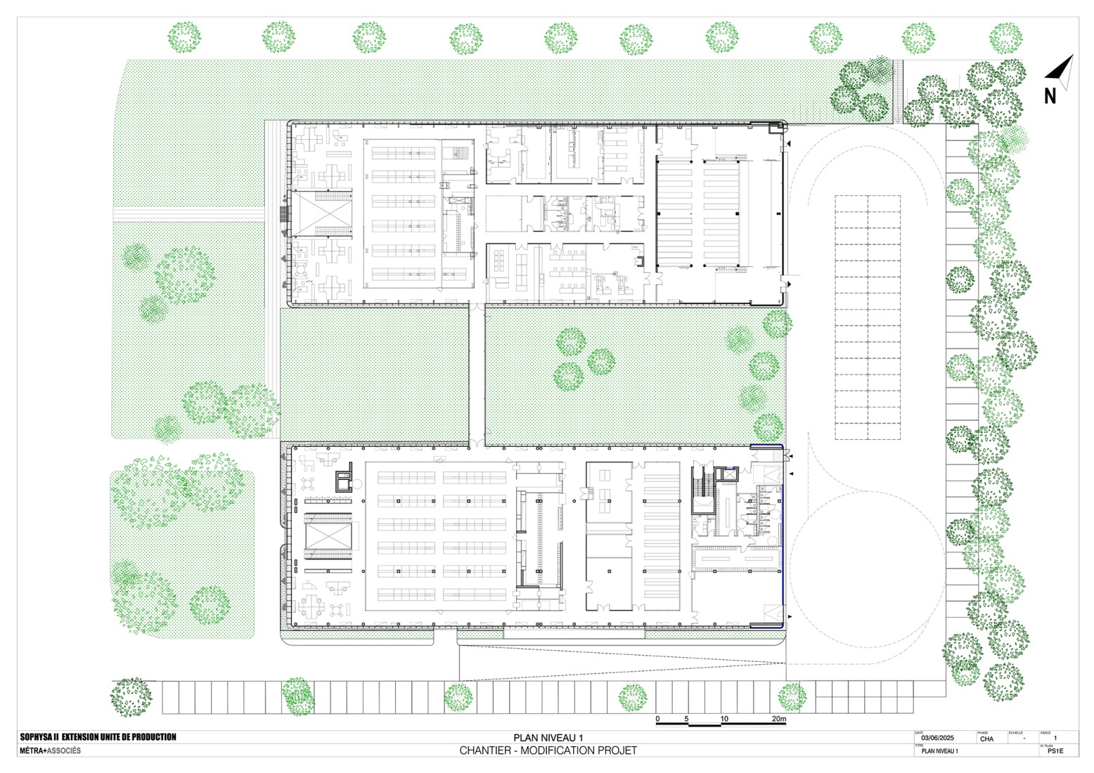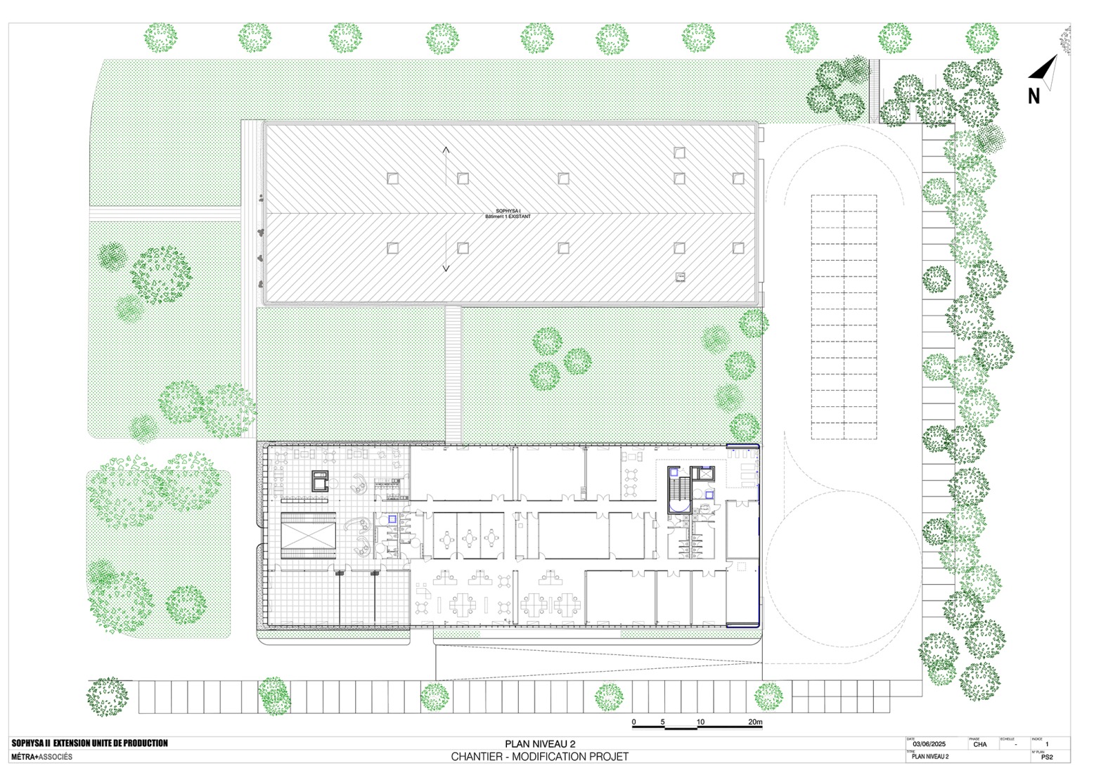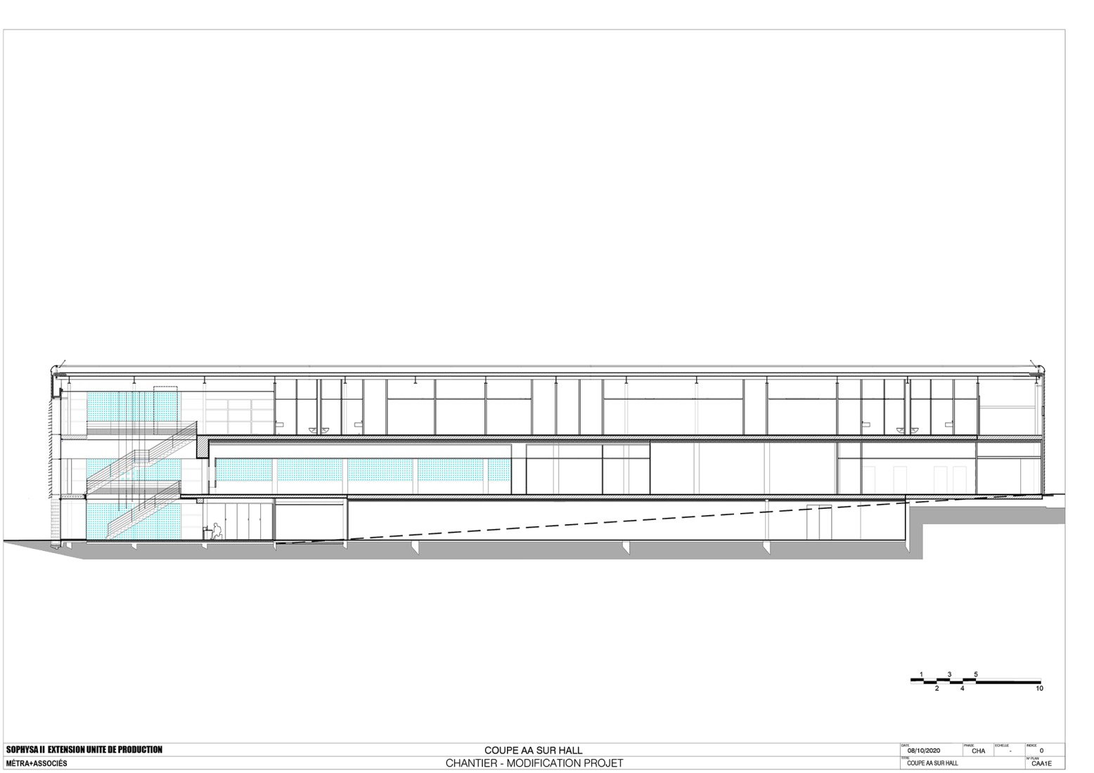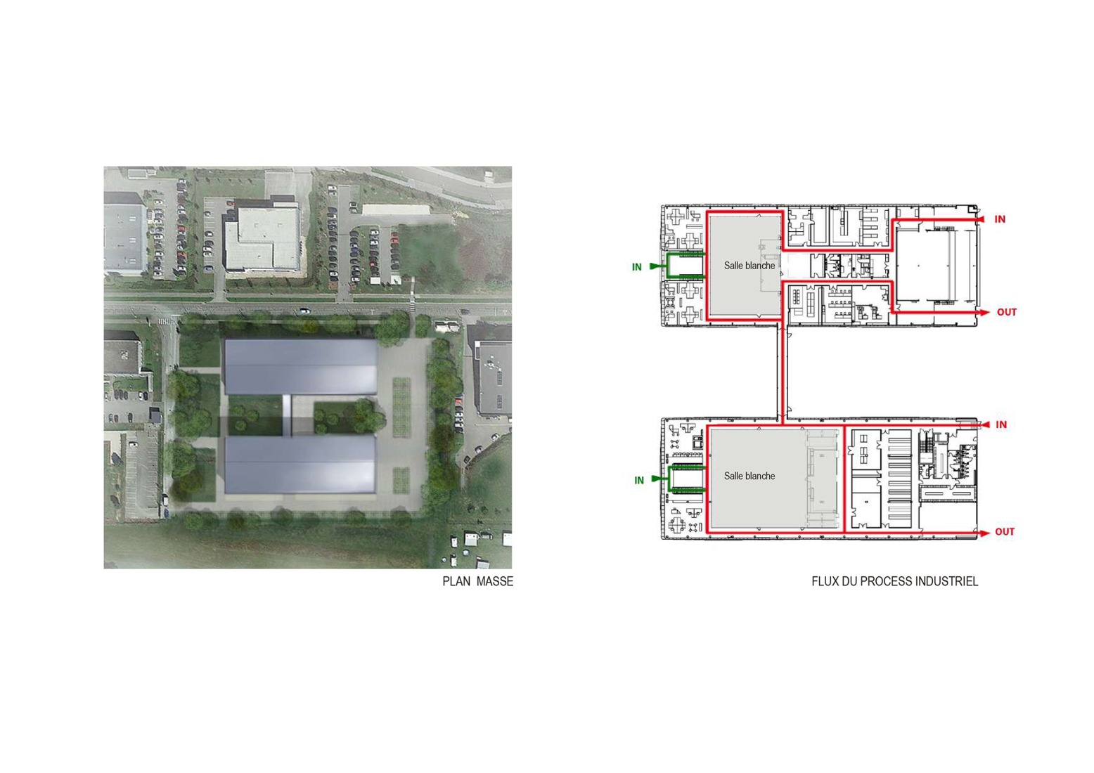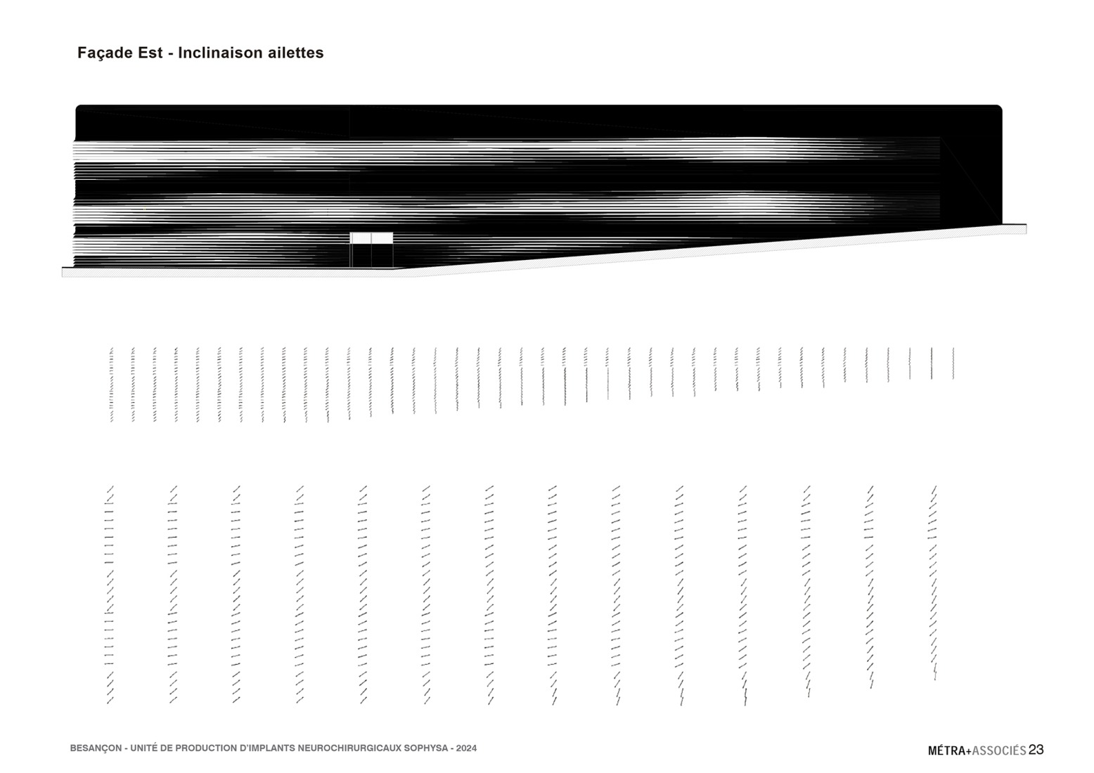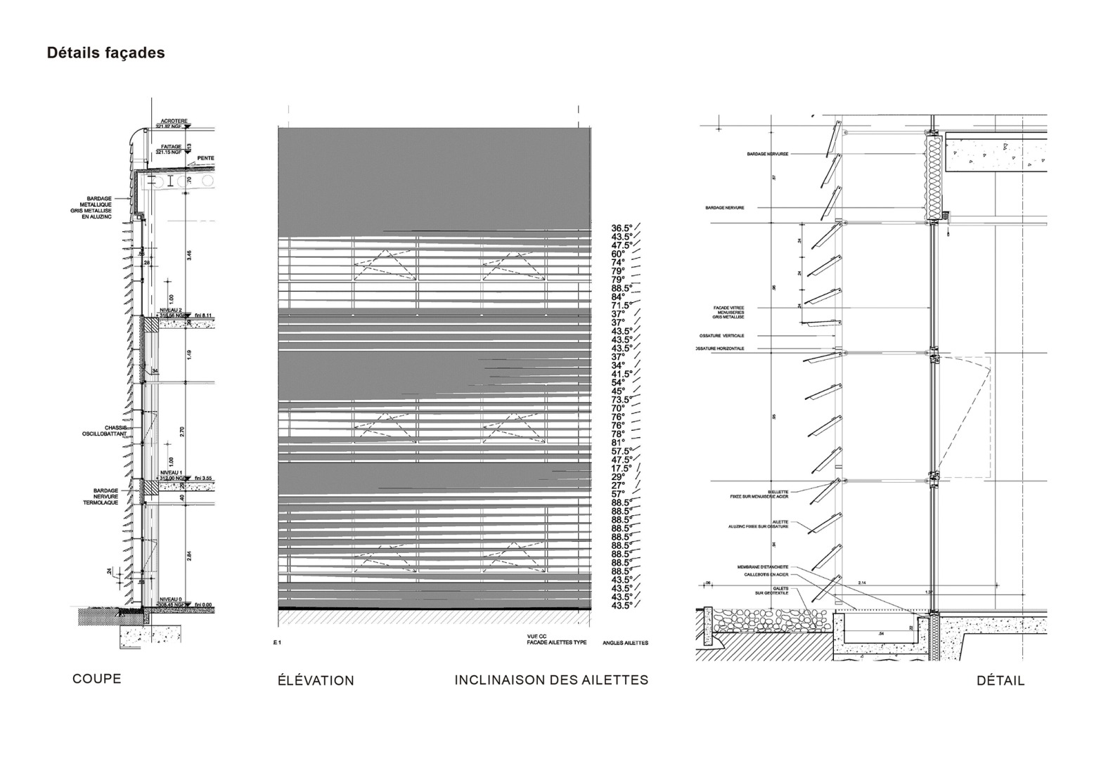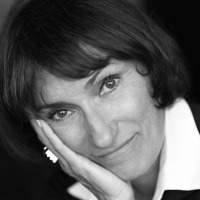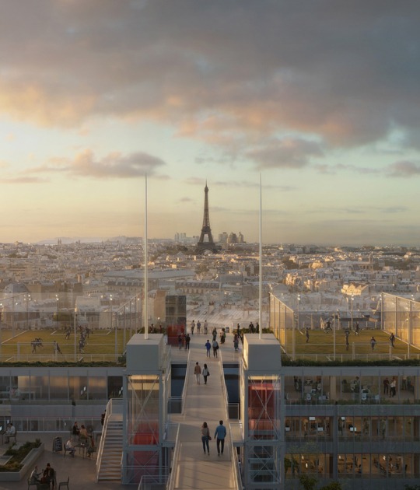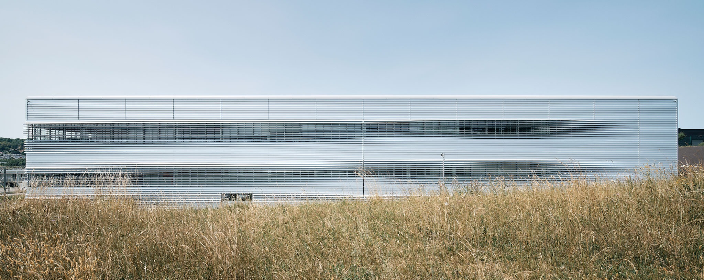
The new 5,800 m² building, developed by the MÉTRA+ASSOCIÉS team, is conceived with the same spatial organization as the first and conveniently connected by a glass corridor at the center of the new facility, ensuring optimal functionality. A third logistics building is expected to complete the complex in the future. On the ground floor, around the reception hall, are offices, meeting rooms, and staff areas. On the first floor, connected to the upper level of the delivery area, the production floor is rationally organized according to the flow of materials and people.
Following the logic of Sophysa's industrial process, the building is structured longitudinally. Drawing an analogy with human functions, circulation paths flow throughout the building around the "clean room," the heart of the system located at the center of the building. Through a careful arrangement of the building's interior movements, the project follows a principle of separate flows that organize the layout of all spaces: arrival of raw materials, processing, production, assembly, quality control, storage, and shipping of finished products.
Project description by MÉTRA+ASSOCIÉS
Architecture in Motion at the Service of Life
Sophysa, a company specializing in the design, manufacture, and marketing of neurosurgical implants for the treatment of hydrocephalus, has experienced rapid growth both in France and internationally.
To meet its growing production needs, the first production unit, designed by Brigitte Métra and completed in 2007, is being expanded with the addition of a second building.
A hallmark of the company, the project is born from the combination of a natural landscape, now a technology and science park, with a high-tech production facility. It symbolizes the intersection of nature and high technology.

The buildings blend harmoniously into their surroundings. They blend naturally into the terrain, hugging the slope, and enjoy a wide panoramic view of the landscape. Wrapped in a living skin and structured like a body, they express life, breathing, and the vital flows regulated by Sophysa's valves. The architecture envelops, shelters, and becomes a vehicle for the imagination of the lives it helps care for, contributing to the Sophysa brand identity.
Following the approach of the Métra et associés agency, this production unit project, in a peri-urban industrial area, pays special attention to the dialogue with the site and the environment, as well as to its architectural, environmental, and functional quality.
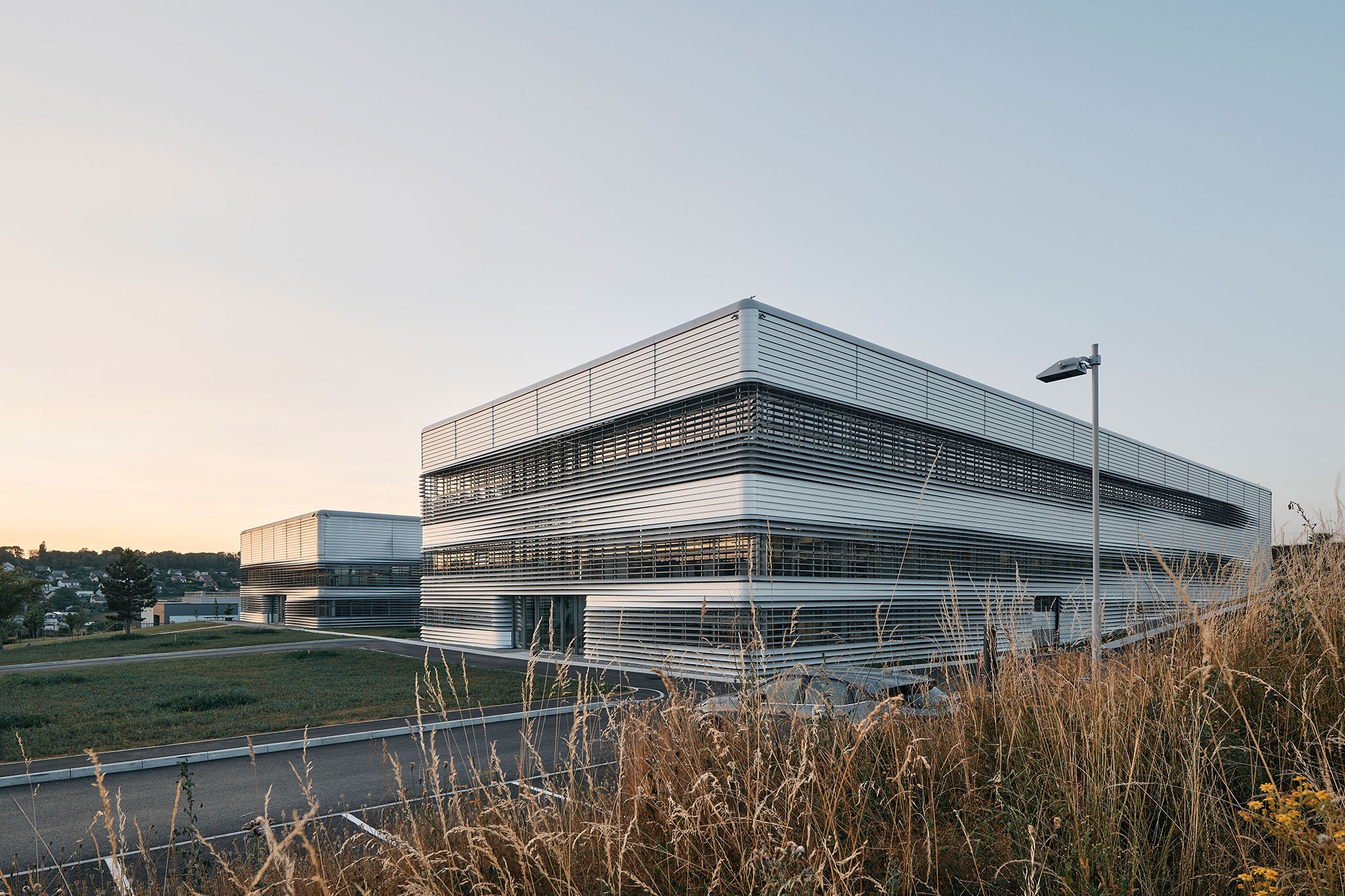
The new production unit
Planned from the outset to accommodate Sophysa's future development, the location of the first building at the edge of the site gave way to this new building, installed parallel to the first. The new 5,800 m² building, with an identical footprint to the first, features the same spatial layout as the production plant, with an additional floor.
The two units are connected by a fully glazed walkway in the center of the new facility, between the two clean rooms, ensuring optimal functionality. A car park surrounded by greenery blends in with the landscape below. A third logistics building will complete the complex in the future.
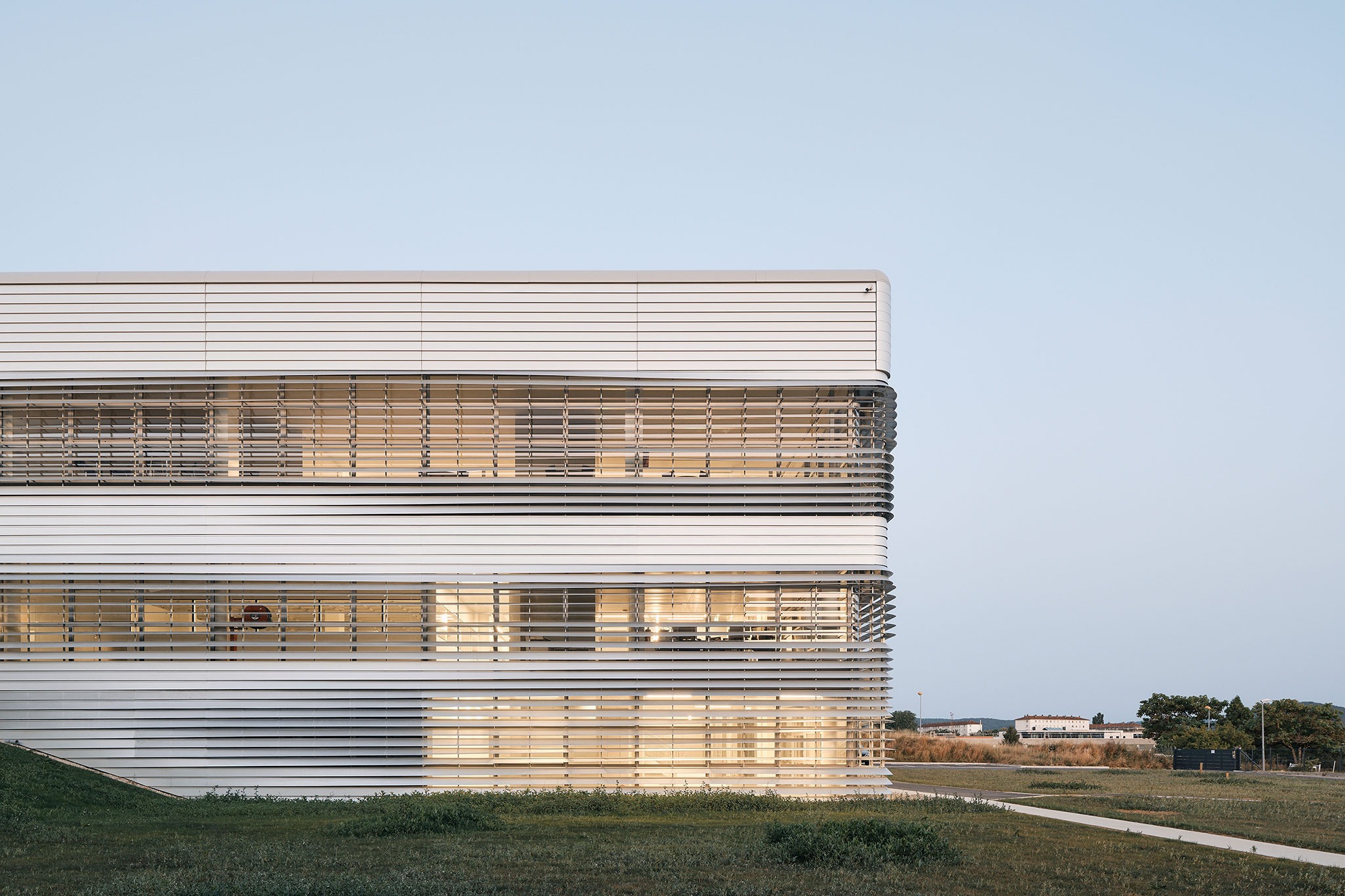
The facades breathe, the skin comes to life
A symbol of Sophysa's identity, the facades, designed to evoke the original building, contribute to its dialogue and respond to its complementary functions. The vibrations of the exterior skins express the breathing and life that the medical devices manufactured on-site help preserve. The building expresses the technological nature of its activities and becomes an echo of the vital flows they control.
The facades, a visual and living expression of the production plant, play with views and light. Ribbons of metallic gray steel and zinc aluminum wrap around the buildings, undulating, varying their inclinations according to the orientation, sunlight, views, and the type of activity they host. Each slat support, fixed every 90 cm horizontally and 25 cm vertically, is tilted half a degree to create these façade movements that express breathing and life. Partially perforated, these slats act as sunshades in front of the glazed sections and interact with the opaque sections of the same type of cladding. Like complex and diverse neurological instruments that form a coherent, high-performance whole, the facades, made of the same material, transform according to the needs of the different spaces they protect.
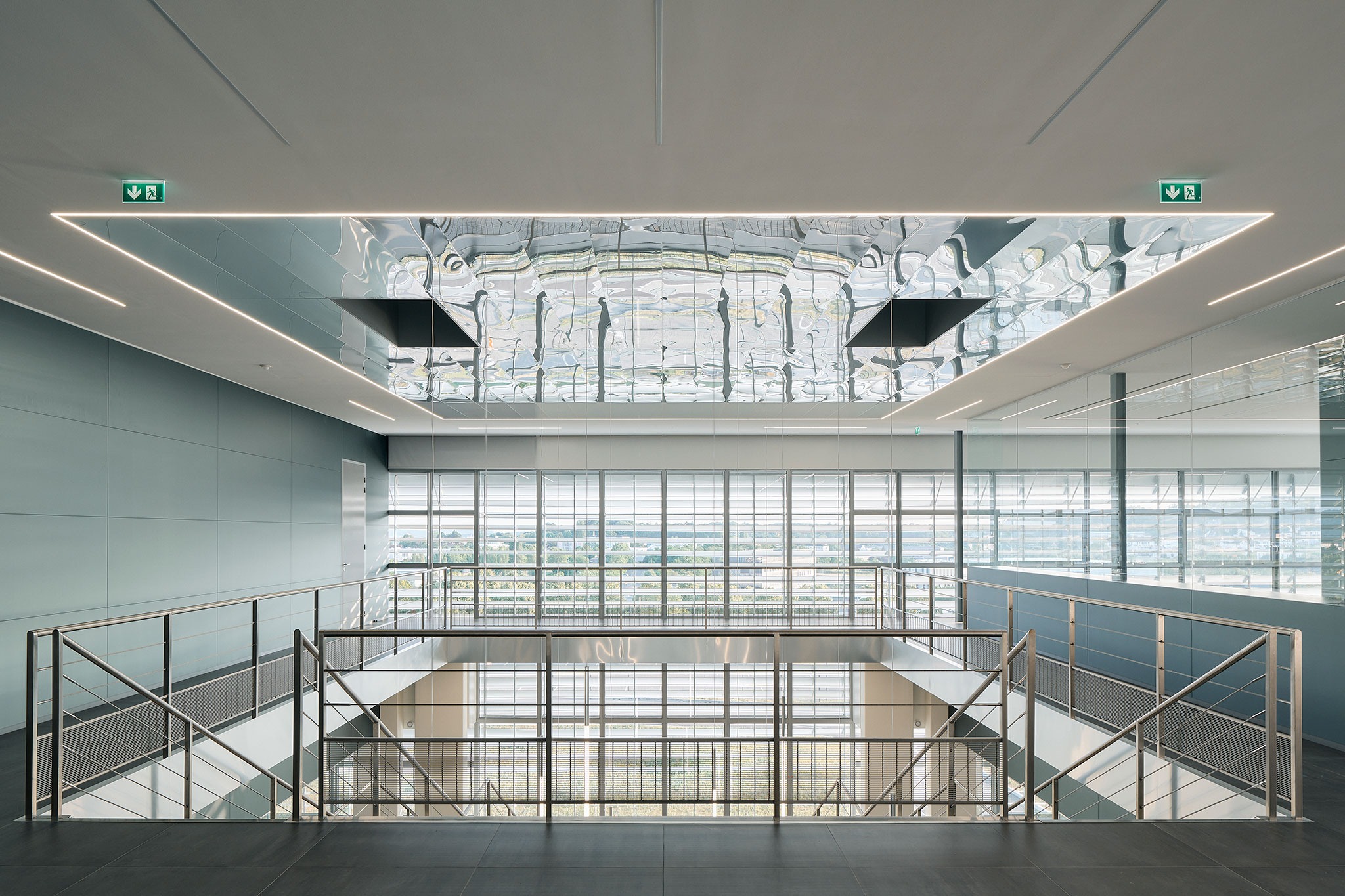
Light and expansive views for occupant well-being
Bathed in natural light filtered through solar shading louvers, the cleanrooms, offices, laboratories, and workshops are designed to maximize this light and the views of the landscape.
At the entrance, a "Zen garden" creates a smooth transition between the natural outdoors and the scientific rigor of the interior. The reception hall extends upward to a three-level atrium that invites the gaze to the upper floors, up to the mirrored ceiling with its multiple reflections. The central space is delimited by two symmetrical staircases that connect the different levels of the building.
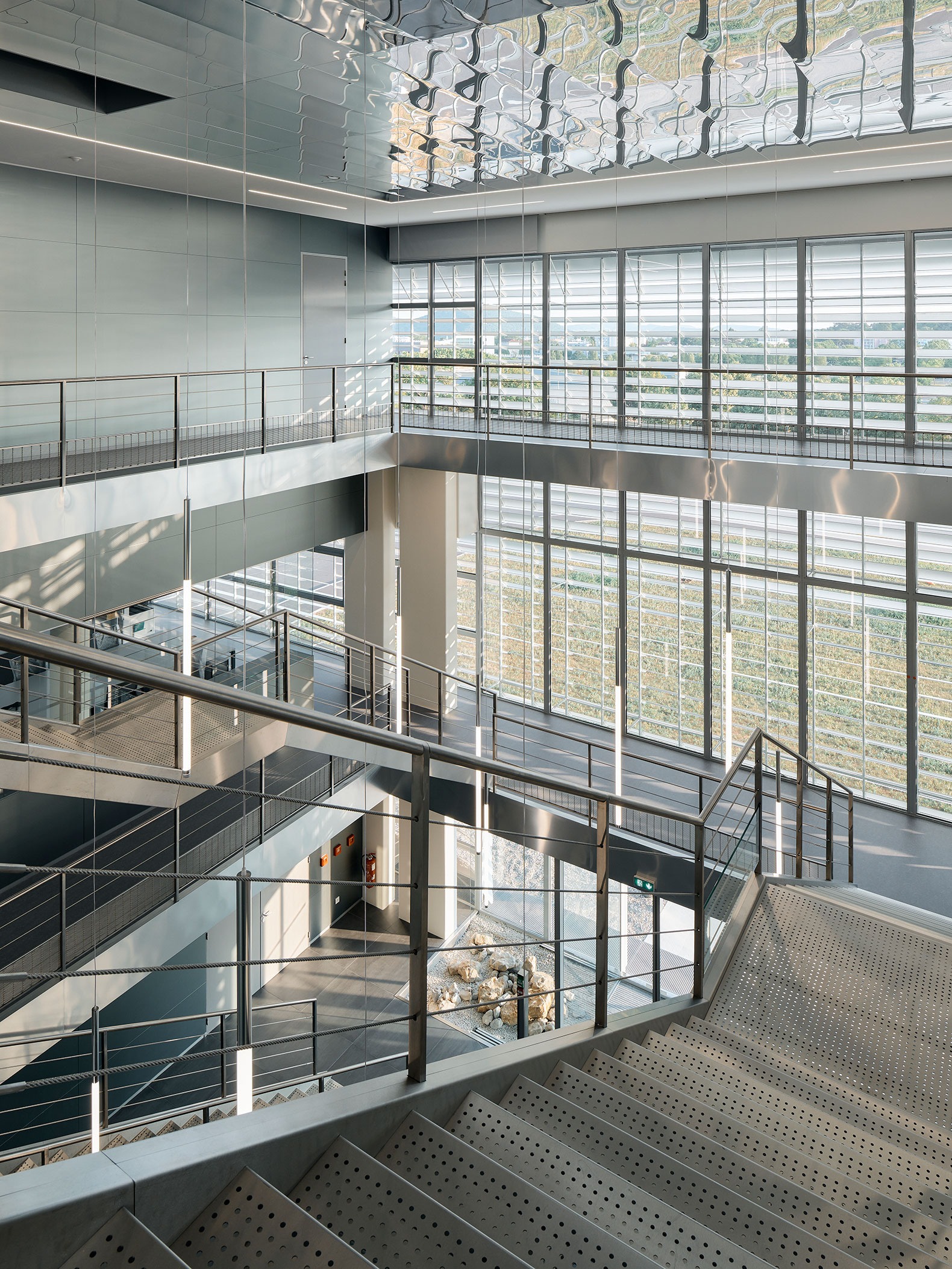
Flows Structure the Interior Spaces
The building is designed longitudinally, following the logic of Sophysa's industrial process. On the ground floor, on the lower level of the facility, and around the reception hall, are offices, meeting rooms, and staff areas. On the first floor, connected to the upper level of the facility where deliveries are made, the production floor is rationally organized according to the flow of materials and people.
Like the human body, circulation paths flow throughout the building around the clean room, the heart of the system located at the center of the building. A peripheral circulation allows visitors to visually access the space through the glass walls.

A "direct flow" principle with separate flows structures the organization of all spaces: arrival of raw materials, processing, production, assembly, quality control, storage, and shipping of finished products. On the upper level, a conference center welcomes visitors from around the world (surgeons, hospital directors, researchers, etc.). With panoramic views of the landscape, it also functions as a training center. Other workspaces are distributed in open spaces throughout the rest of the plant. There is an outdoor area for staff to relax in the fresh air.
Interior Design, Ambience
The interior design is inspired by the scientific aesthetic of laboratories. Contemporary, soft, and luminous materials, along with masterful details where nothing is left to chance, symbolize the high precision of the instruments manufactured on-site. The interior-exterior porosity, natural light, light colors, and noble, restrained materials contribute to an environment where calm and serenity accompany the high-precision work and contribute to the well-being of staff and visitors.
