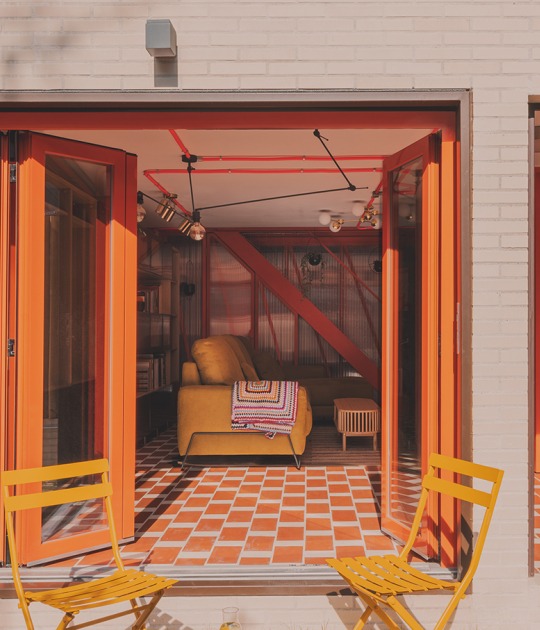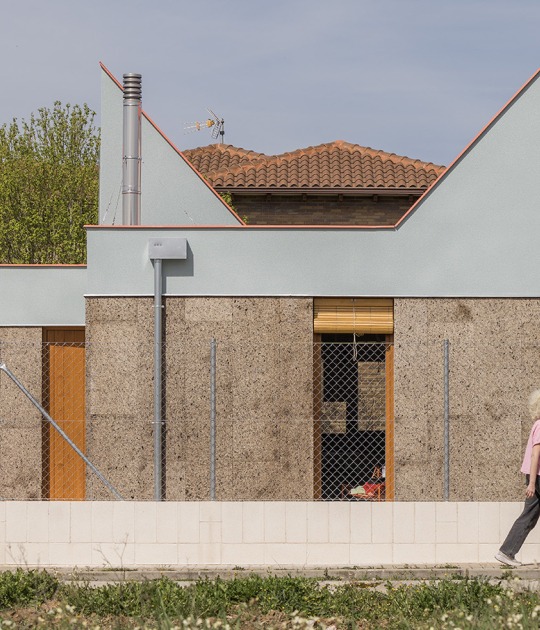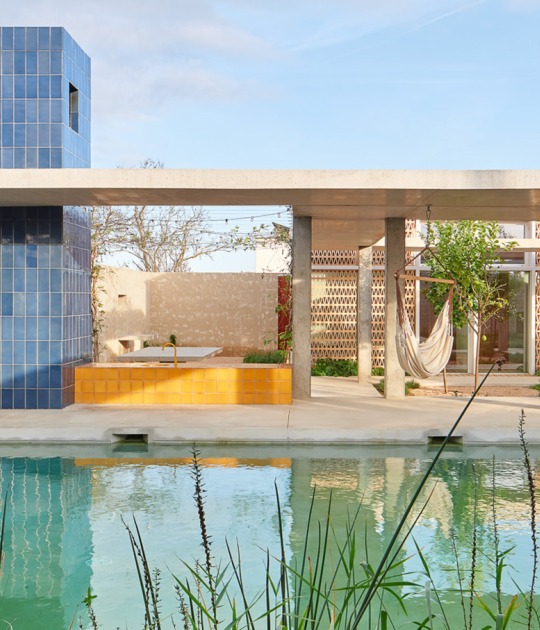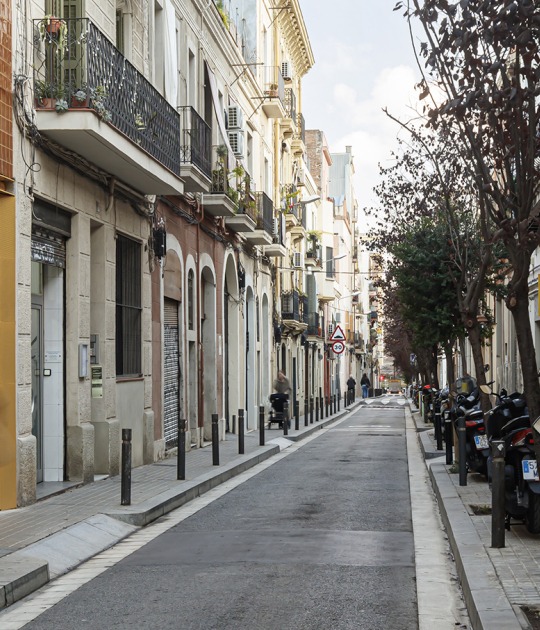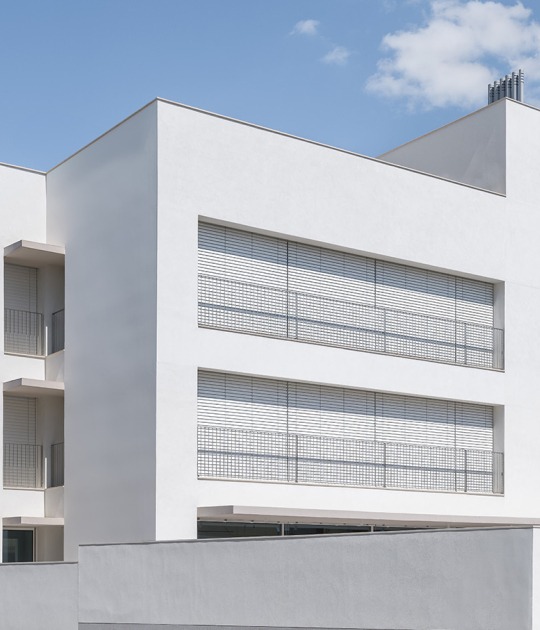Location.- Moscow, Russia.
Dates.- 2006 – 2012
Client.- Private Client. Vladislav Doroninis.
Status.- Under Construction.
Area.- 2,650m²
The form for the villa comes from the natural topography – a building that emerges from the landscape, while remaining partially embedded in the hillside.
The first of the villa’s components is strategically placed to merge with the sloped landscape, while a separate volume floats 22 metres above the ground, benefitting from the breathtaking views of the Barvikha forest.
The programme is organised vertically, on four levels. The lower level is envisioned as leisure space and includes a living room, massage and fitness areas as well as a sauna and hamman baths. One level up is the main living room, dining space, kitchen, entertainment and indoor swimming room and parking spaces are located on the ground floor.
The main entrance lobby, study/library, guest room and children’s room are distributed on the first floor while the master bedrooms and a lounge with an exterior terrace occupy the upper level.
The two main components of the house are articulated by three legs: concrete columns which establish a strong dialogue between both levels, while functioning as structural elements. Vertical shafts inside the legs contain all mechanical elements and services connecting to the upper level, including a transparent glass elevator and staircase.
The main entrance to the house is located on the first floor. Within this space, the three concrete columns intersect the main roof, proposing skylights and a double-height space. The view from the living room is framed by two-curved in-situ cast concrete structures which also serve to create divisions between the main living room, dining room and indoor swimming pool.
The general design concept is to extend the exterior topography to the interior of the building, while geometrical definition is derived from the surrounding environment of flowing terrain levels stretched to generate the new landscape, creating continuous integration between interior and exterior spaces.
CREDITS
Architect: ZAHA HADID ARCHITECTS
Design: Zaha Hadid with Patrik Schumacher.
Project director: Helmut Kinzler
Project architect: Daniel Fiser
Project team: Thomas Sonder, Anat Stern, Gianni Giuffrida, Juan Estrada, Martha Read, Kristina Simkeviciute, Talenia Phua Gajardo, Muthahar Khan, Erhan Patat, Lourdes Sanchez, Daniel Santos, Tetsuya Yamazaki, Mariana Ibanez, Marco Vanucci, Ebru Simsek, Kevin McClella.
Interior Design: Zaha Hadid Architects.
Engineering: Ant Yapi.
General Contractor: Ant Yapi.
Facade Contractors: Fibrobeton / Schueco-Aygun Aluminum / Sinerji.
Lighting Engineering: Symetrys | Lichtplanner.
Landscape Designer: Dan Pearson Studio.
Acoustic Engineering: Sound Space Design.



















