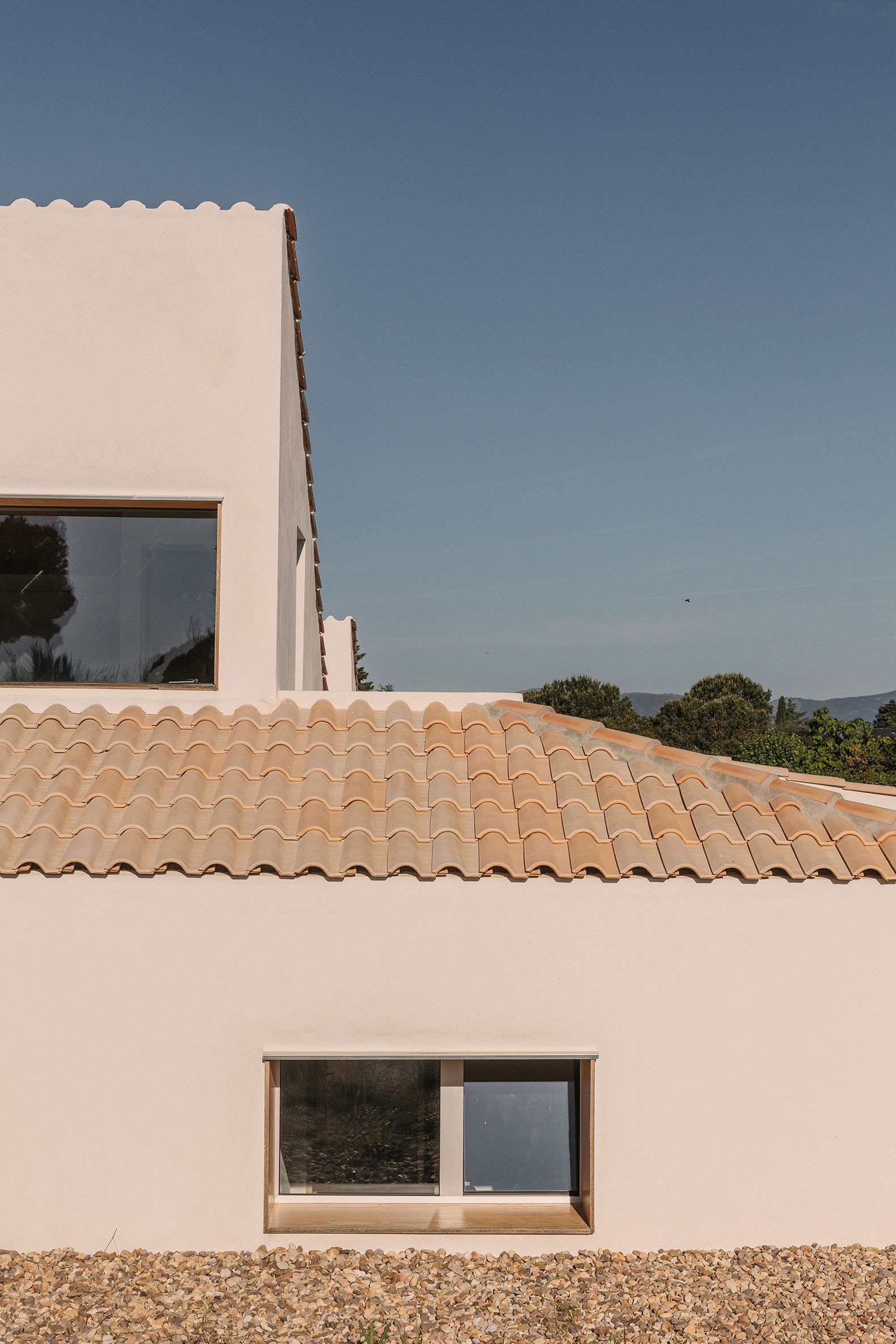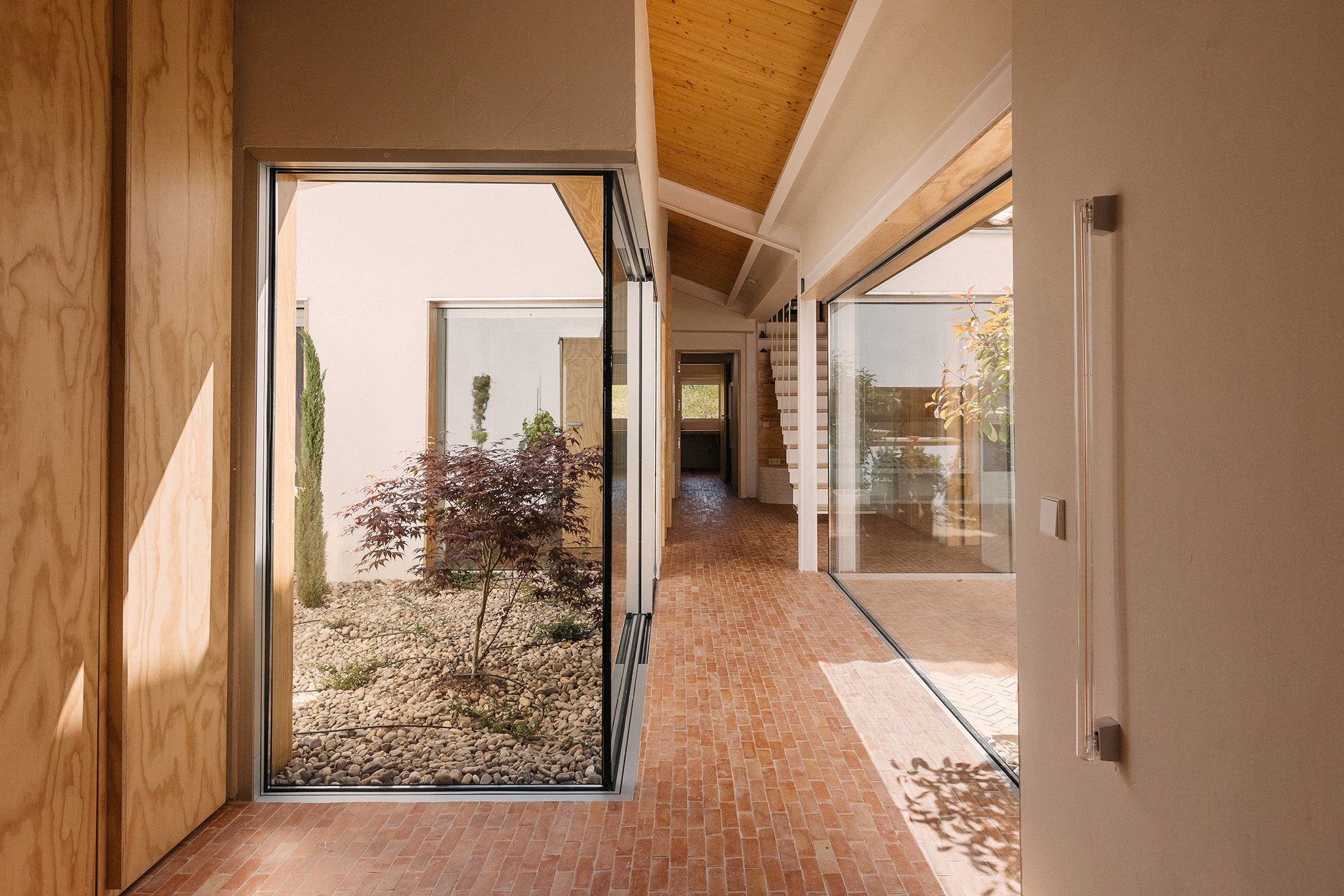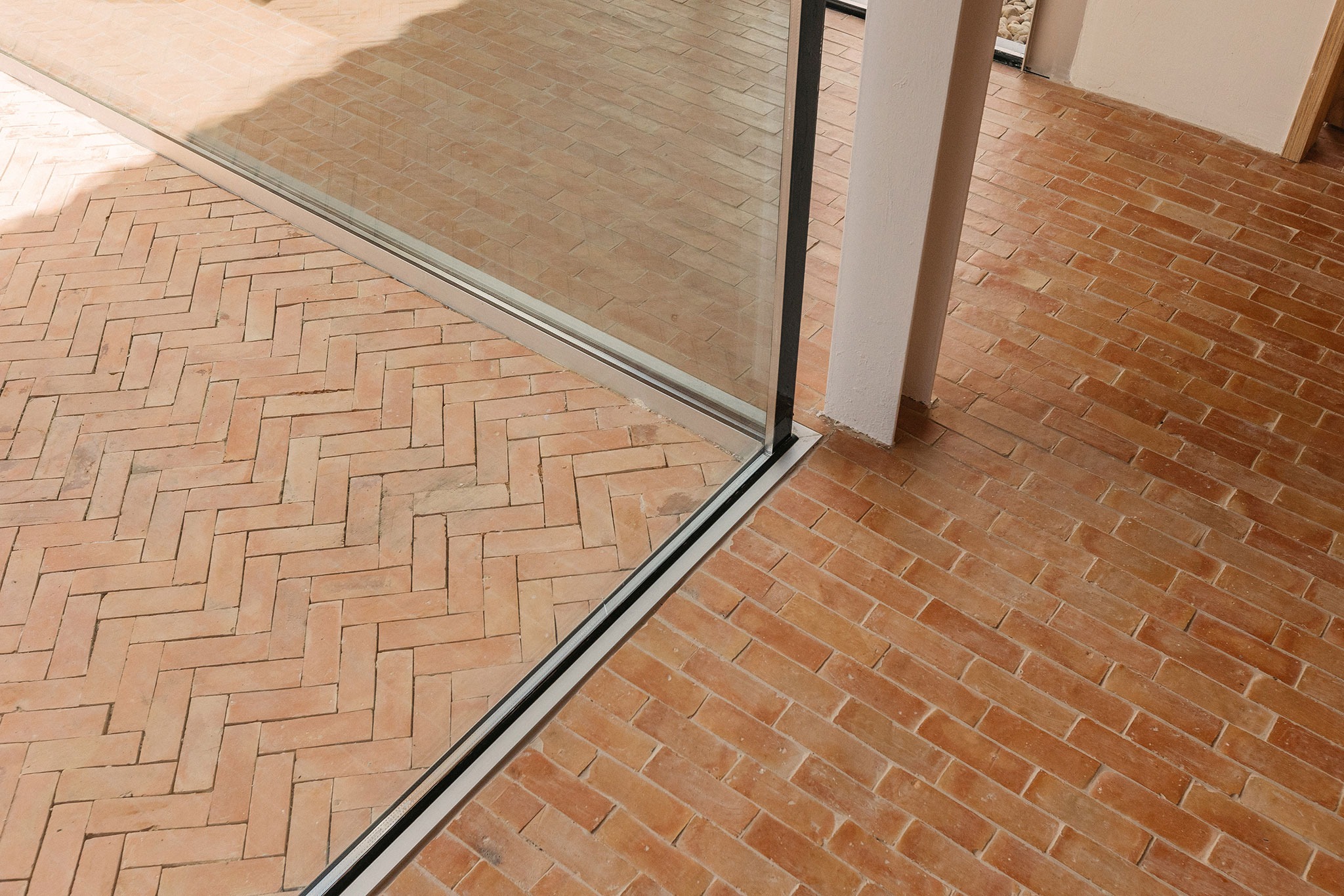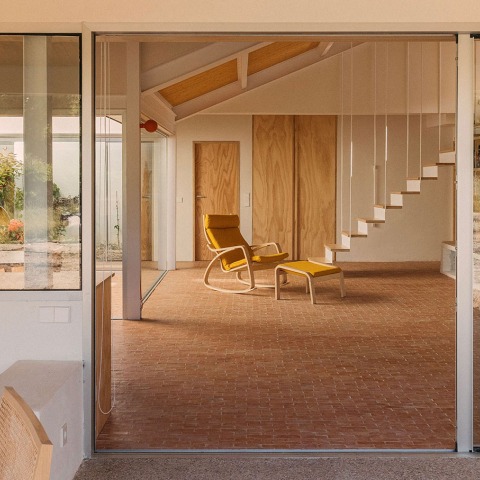
What delaVegaCanolasso proposes is an access route through a transition from darkness to light, making use of a white wall parallel to the path to the porch, which with an almost essential ramp, gradually ascends to a higher and more open area, where the light is the protagonist. After accessing the interior, we find simple and essential spaces, but located at different heights to play with lighting and orientations. The bedrooms, facing east and semi-buried for better thermal control, or the office, elevated above the entire house and open to the views of the oaks and cress trees.
The materials used in the project, have an intentionality, looking for a harmony between the tones of the colors, which at the same time can remain over time. This is why they make use of a white plaster on walls, combined with the warm color of pine wood and terracotta floors, brought from workshops in Morocco.

Rosa María House by delaVegaCanolasso. Photograph by Paco Marín
Description of project by delaVegaCanolasso
This house is articulated around two courtyards that organize the space and fill it with meaning. They are not only voids between walls: they are living places that bring the garden inside and blur the boundaries between inside and outside. In winter, they gather the light generously; in summer, the water of the pool introduces the freshness and the murmur that accompany life.
The access to the house is conceived as a leisurely, almost ceremonial route. A long white wall accompanies the advance, leading discreetly to a porch covered with wooden slats. There begins a smooth ramp that ascends almost imperceptibly while the space is collected and the light dims little by little. This enhances the transition from outside to inside, from light to darkness. The entrance hall maintains this contained height, and a still dim light filters through the courtyards, which accompany and order the route naturally. They mark the rhythm of the house, leading to the main space, where the volume rises and the light enters fully. The architecture opens then, after a measured, silent and full of intention path.

The project starts from a search for the essential: the correct orientation, the serene proportion, the sincerity in the use of materials. The bedrooms are oriented to the east, looking for the morning sun, and are slightly lower than the rest of the house. This difference in elevation allows an intimate visual contact with the garden, almost at ground level, and contributes to thermal control in the warmer months.
Daily life is organized around the main courtyard. The living and dining rooms open onto it and extend onto a large south-facing porch, which protects the windows from excess light and allows living on the edge between indoors and outdoors.

The roof is not limited to covering: it folds with a precise geometry that collects and shades the light, generating a sober but singular expression. From the volume that emerges above the complex, the studio is located, a place of work and contemplation suspended over the garden, in visual contact with the oak and cress forest. One of the most special elements of the project is the staircase leading to the studio. Light, suspended, metallic with wooden steps, it floats in the space as an independent piece. It hangs from the upper structure, without direct supports, and its presence elegantly marks the vertical core of the house. Not only does it lead to the study - a room in height, facing the oak forest of Galapagar - but it also subtly articulates the transit to the sleeping area, as if it were guiding the route without imposing it.
The materials used respond to a logic of harmony and permanence in time, walls plastered in white and pine wood that provides warmth. The pavement is made of terracotta and was handmade in Morocco. Each piece, unique and imperfect, was carefully laid by Moroccan craftsmen for weeks. Their painstaking work took longer than it took to raise the entire metal structure of the roof, making this floor a true jewel.

This structure, on the other hand, was prepared in the workshop and arrived on site already pre-cut, speeding up its assembly with a precision that responds to a clear desire for efficiency and control.
This is not an architecture that seeks to stand out, but a house that allows itself to be lived in. It dialogues with its surroundings and with time, and seeks -from sobriety- to accompany life in a natural and silent way.































































