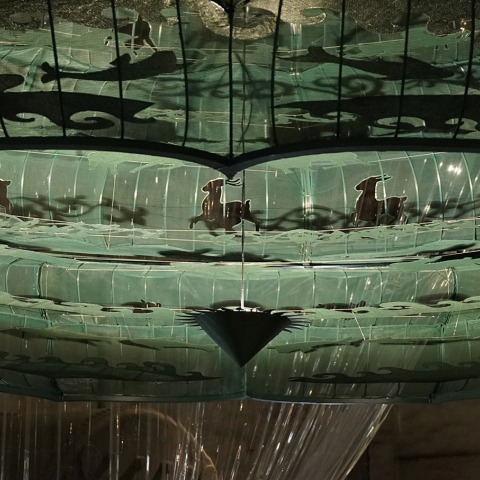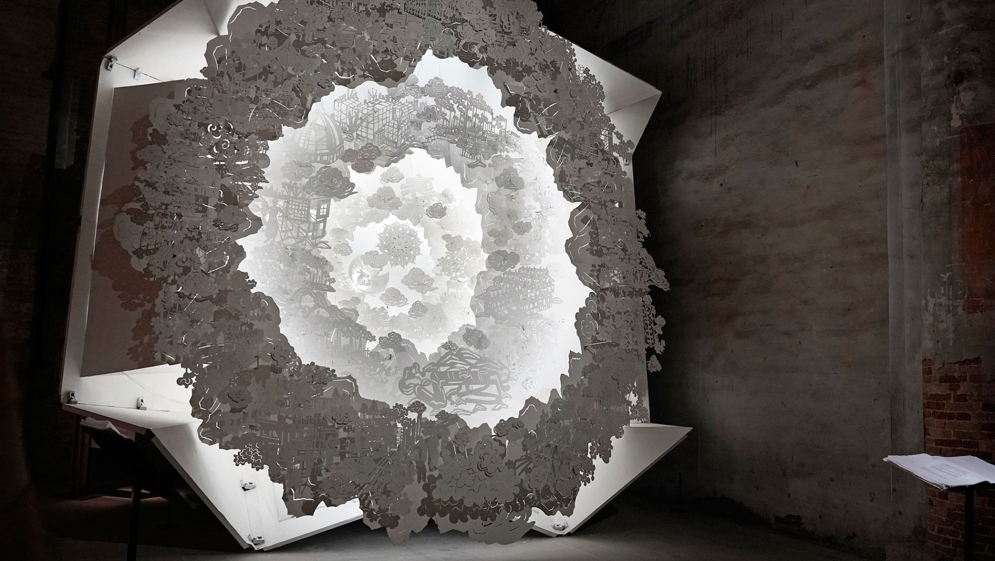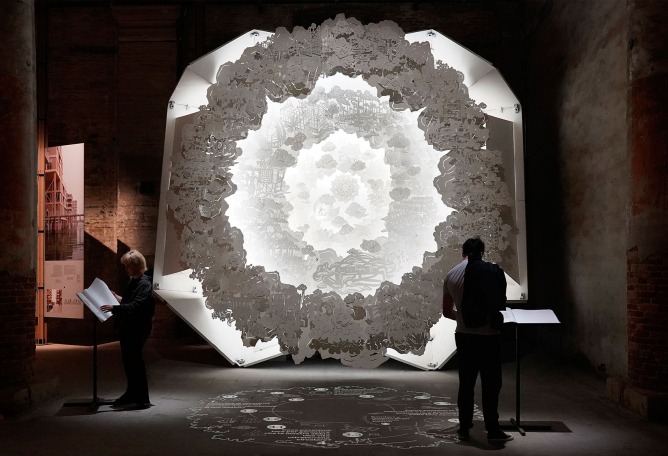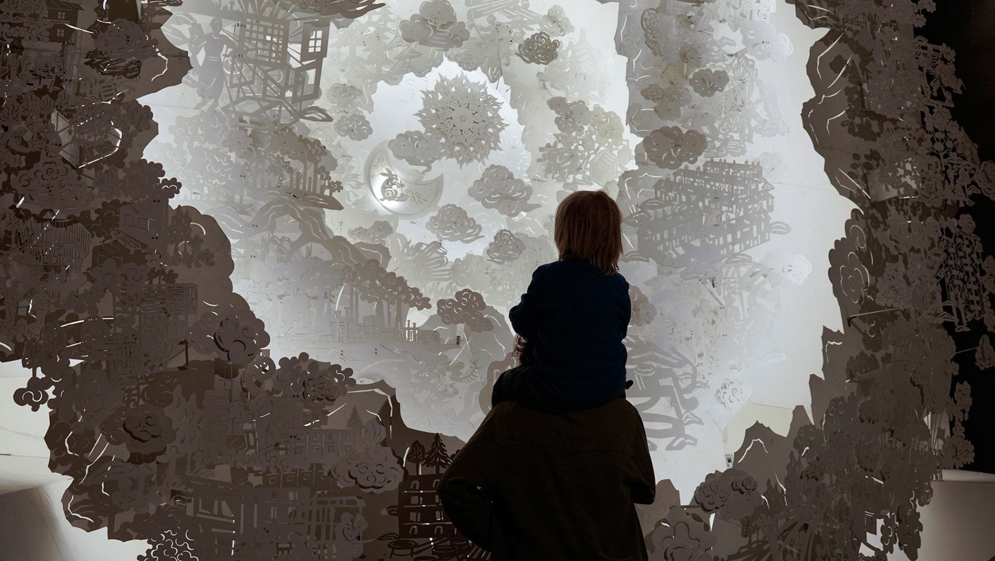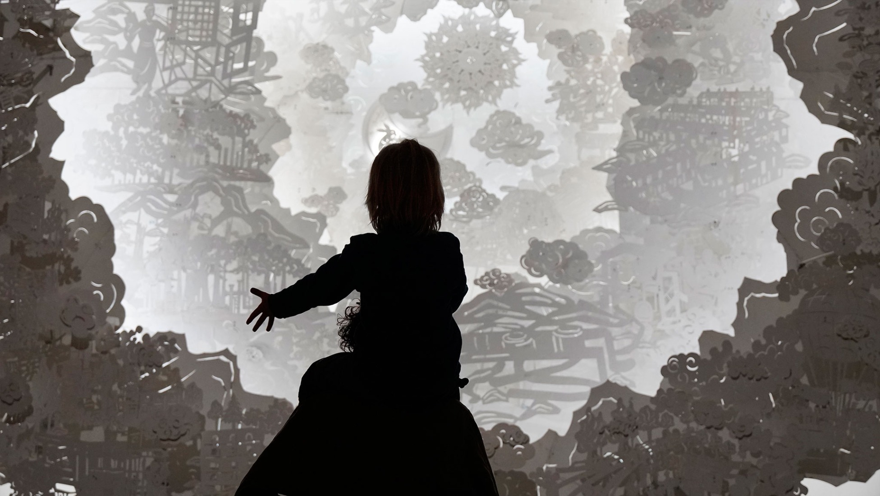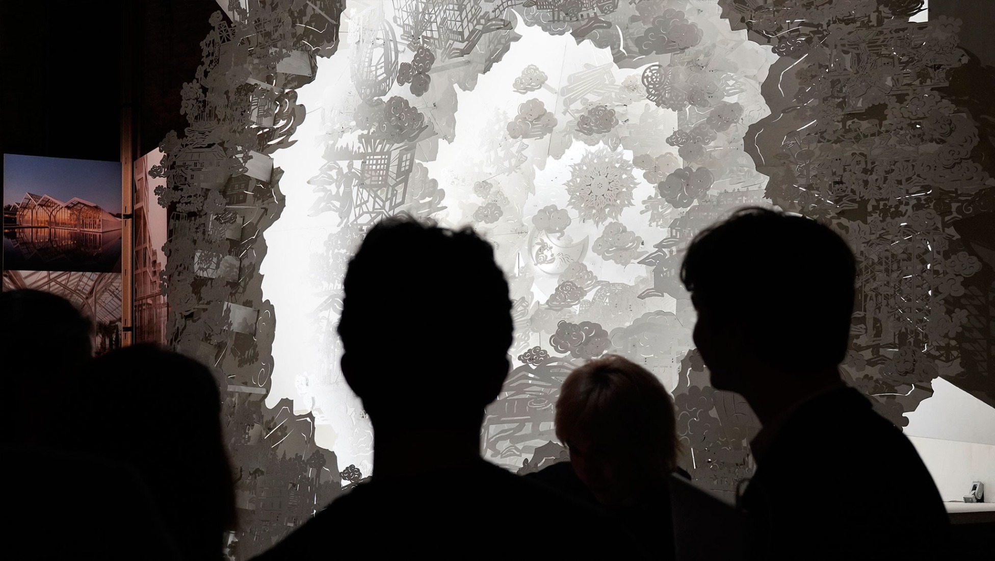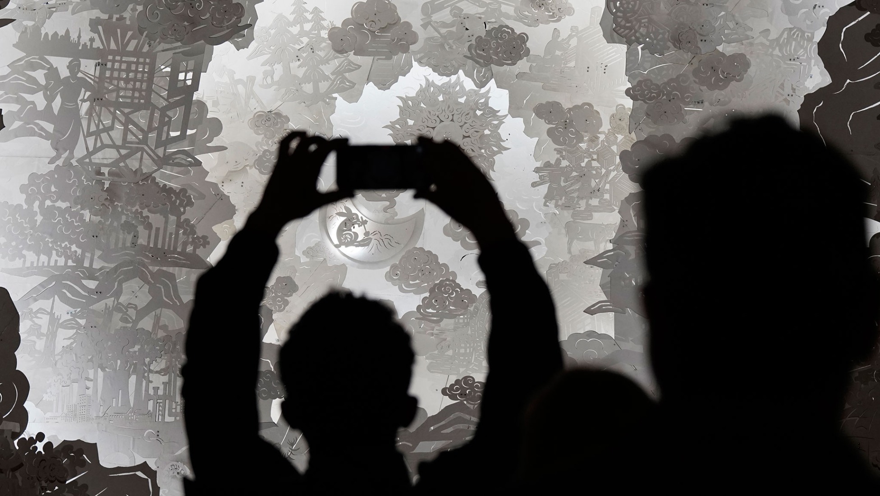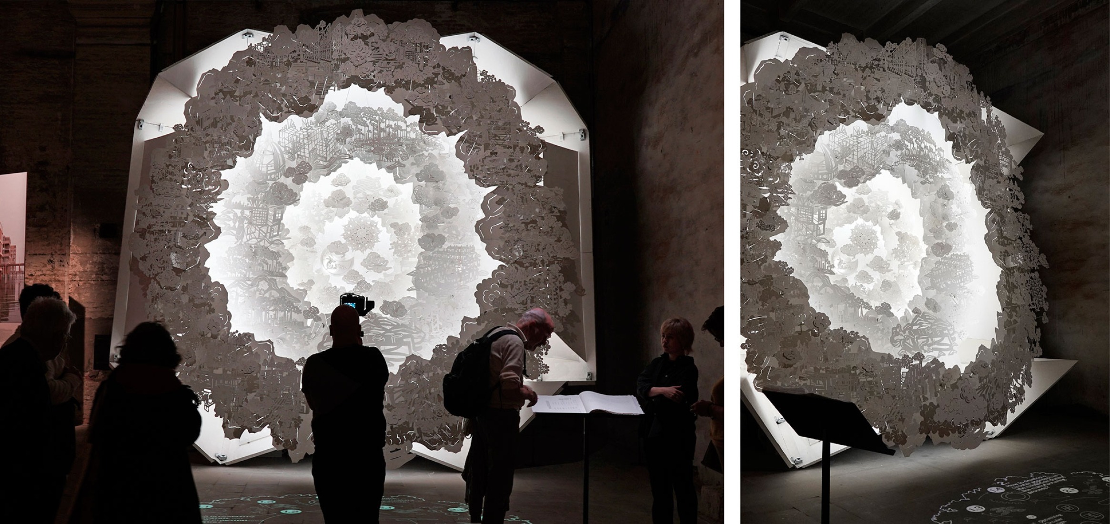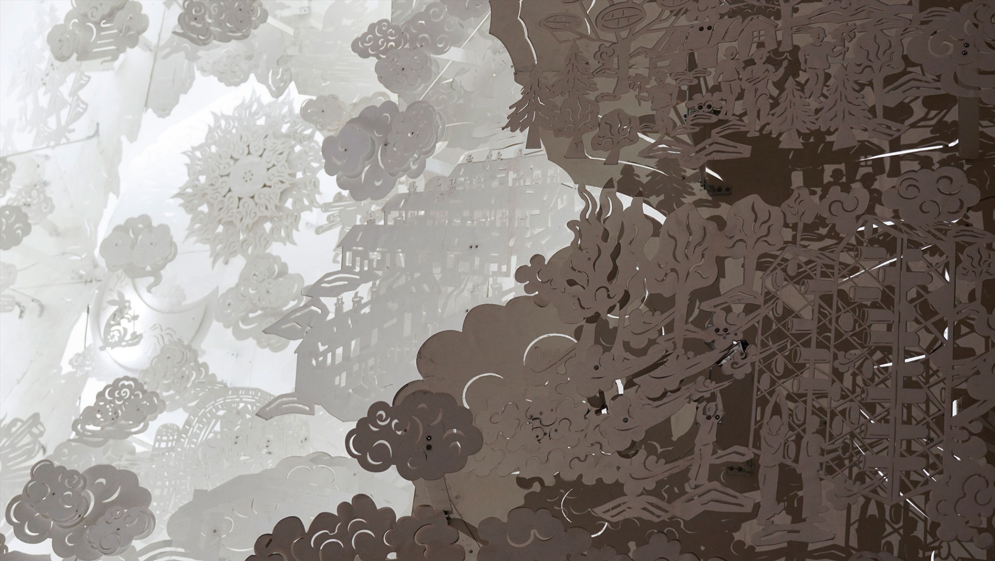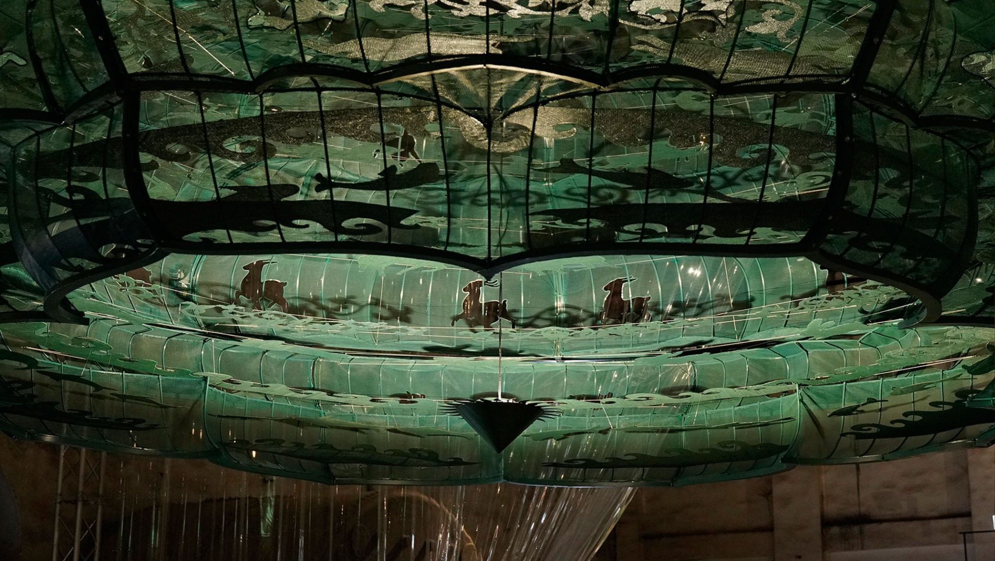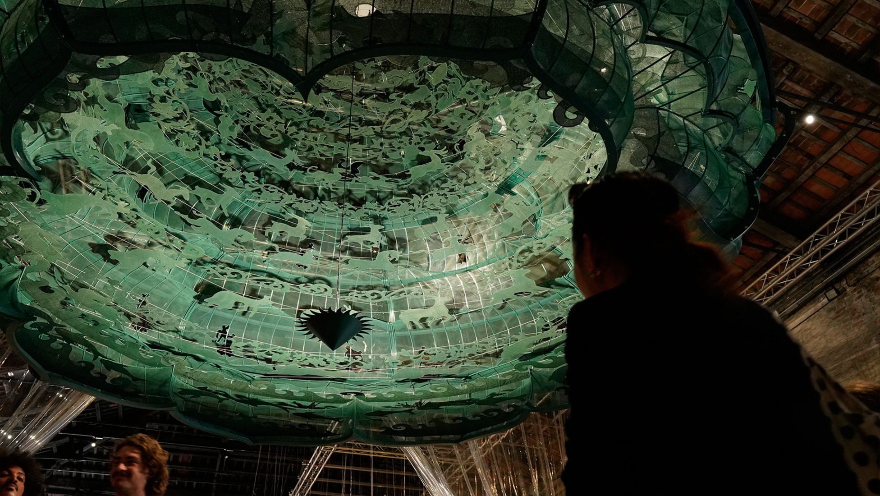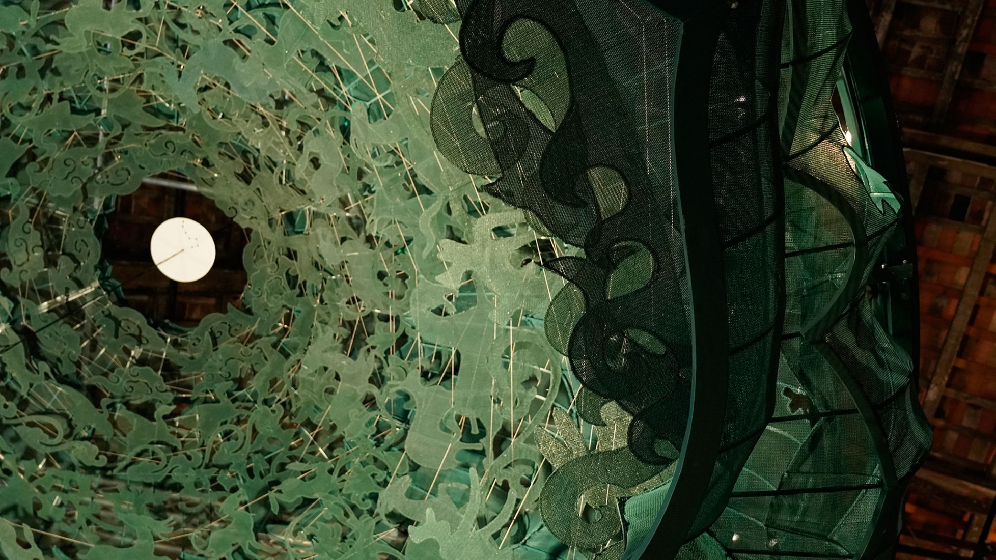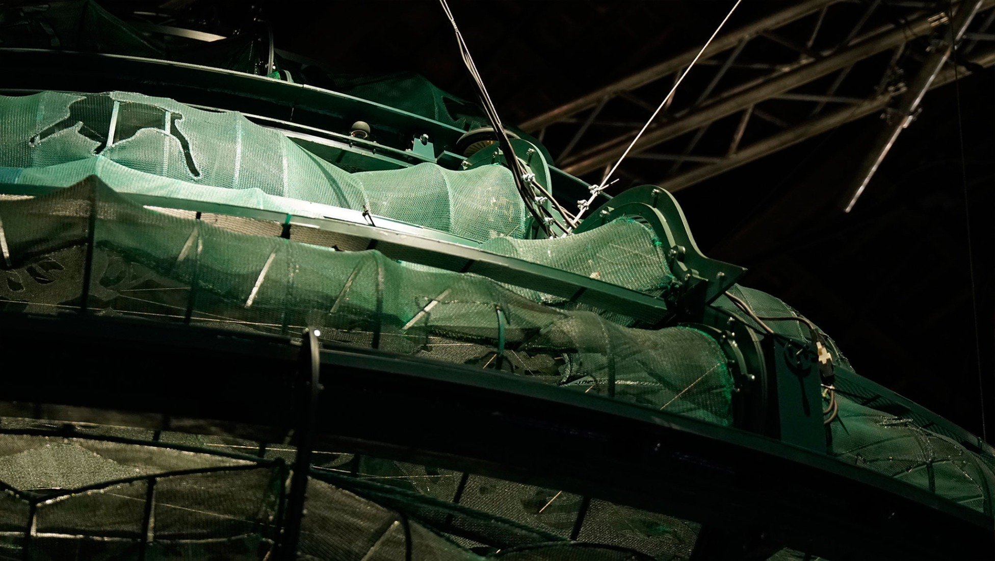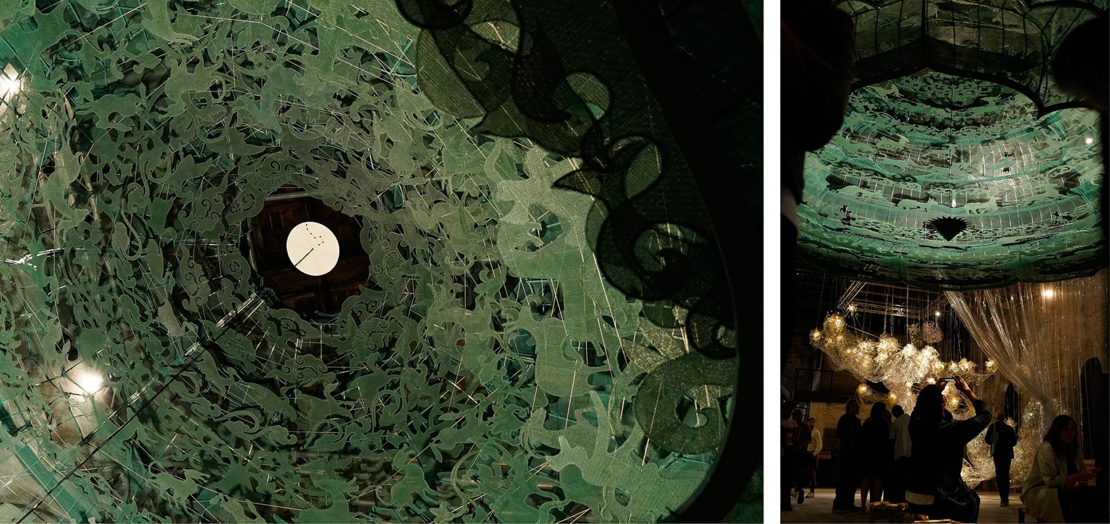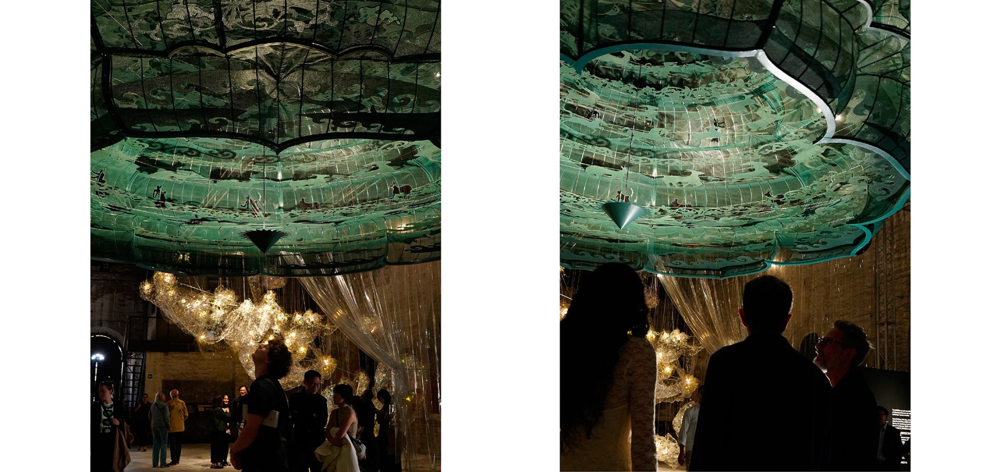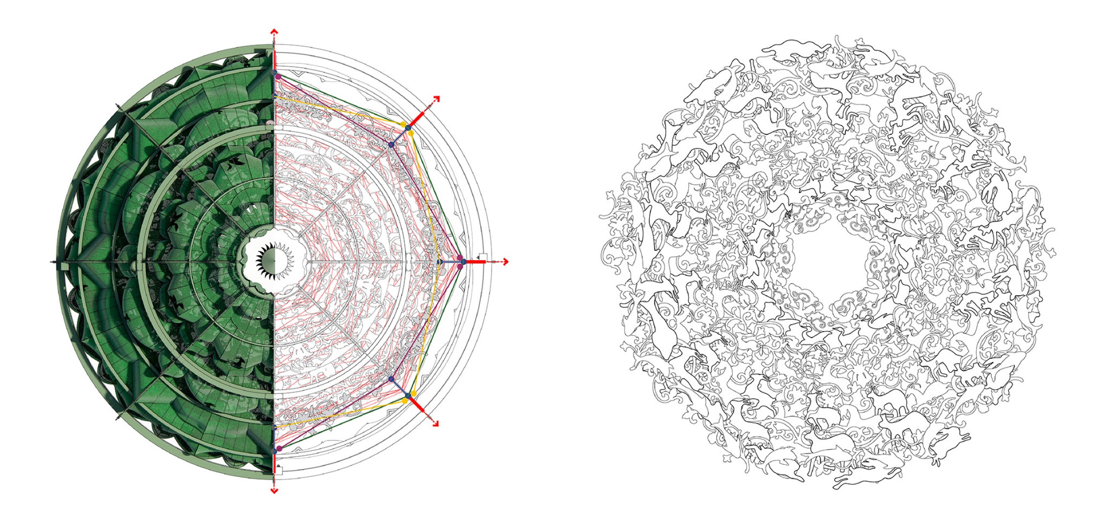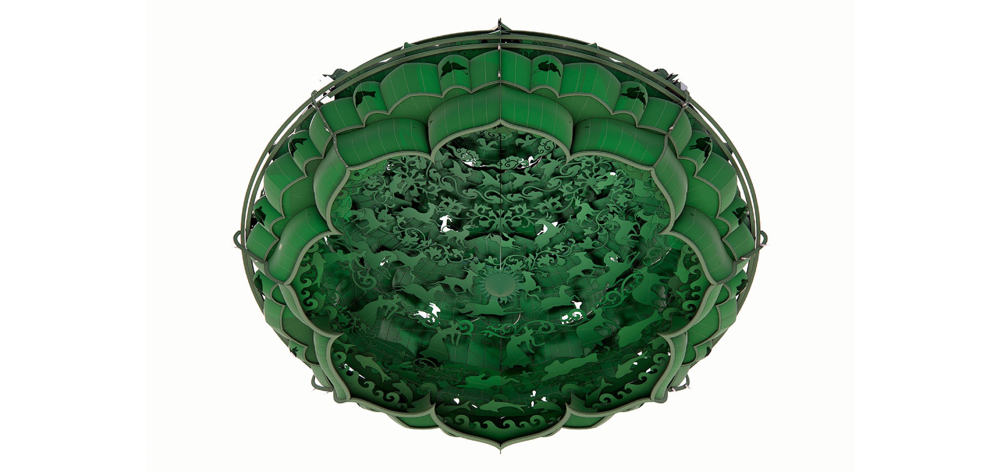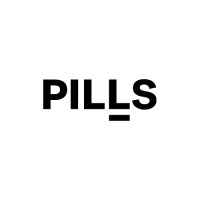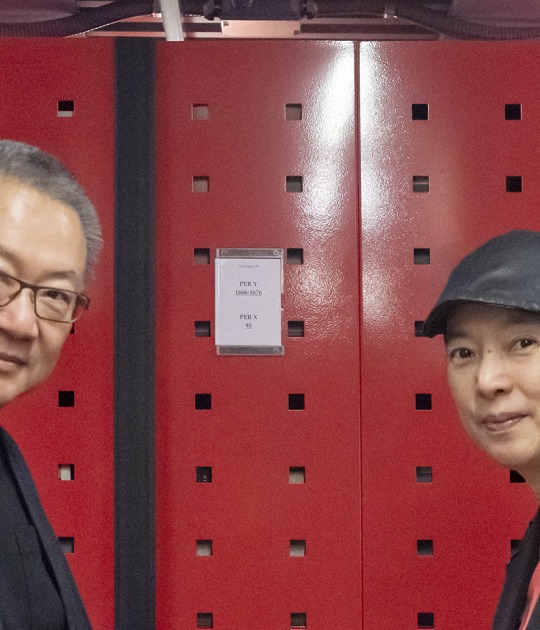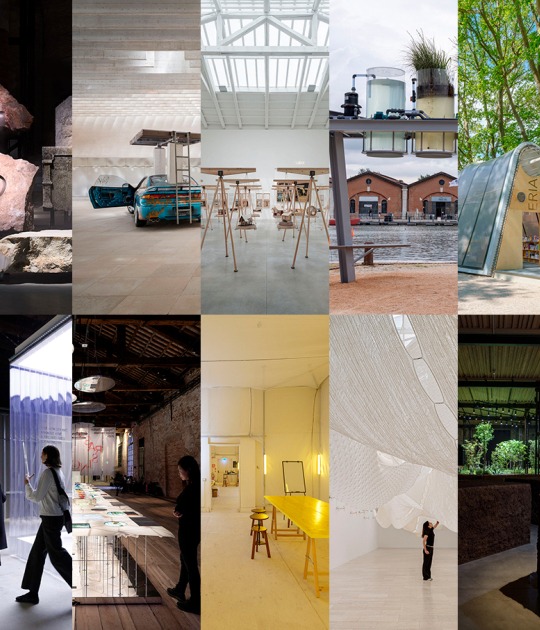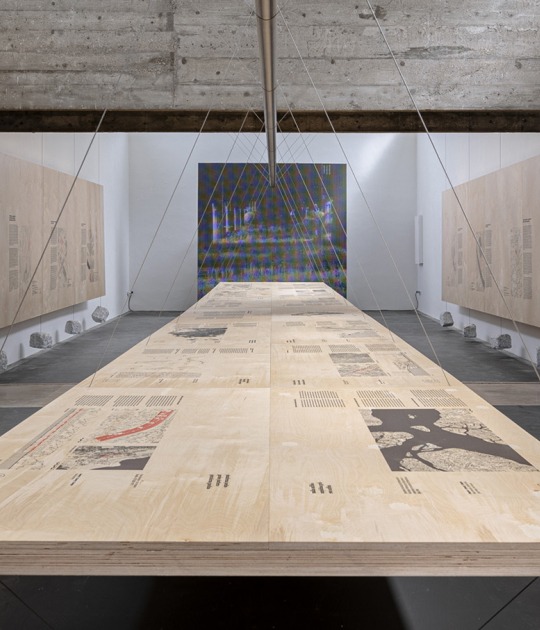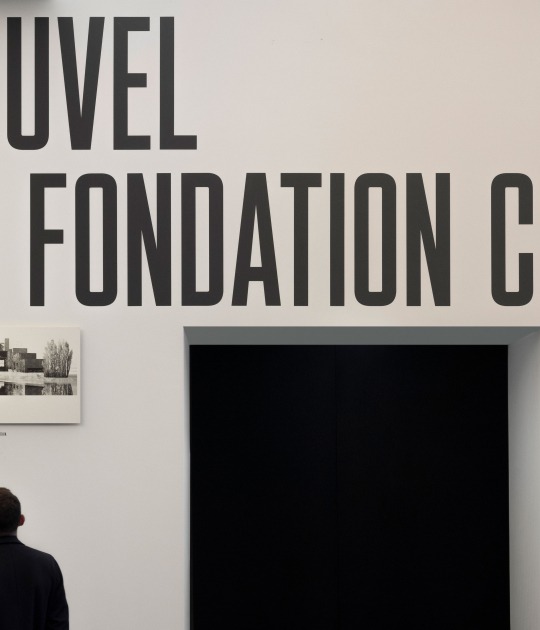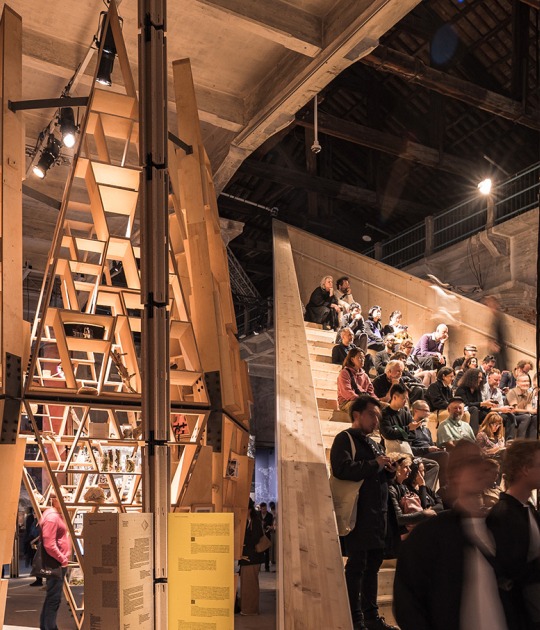Circularity Handbook
PILLS's work is composed of two elements: the handbook, which addresses research on sustainability and architectural intelligence, and an installation of the handbook to generate an immersive spatial experience at the symbolic heart of the Biennale.
The result is a framework that explores sustainable pathways throughout an exhibition's lifecycle.
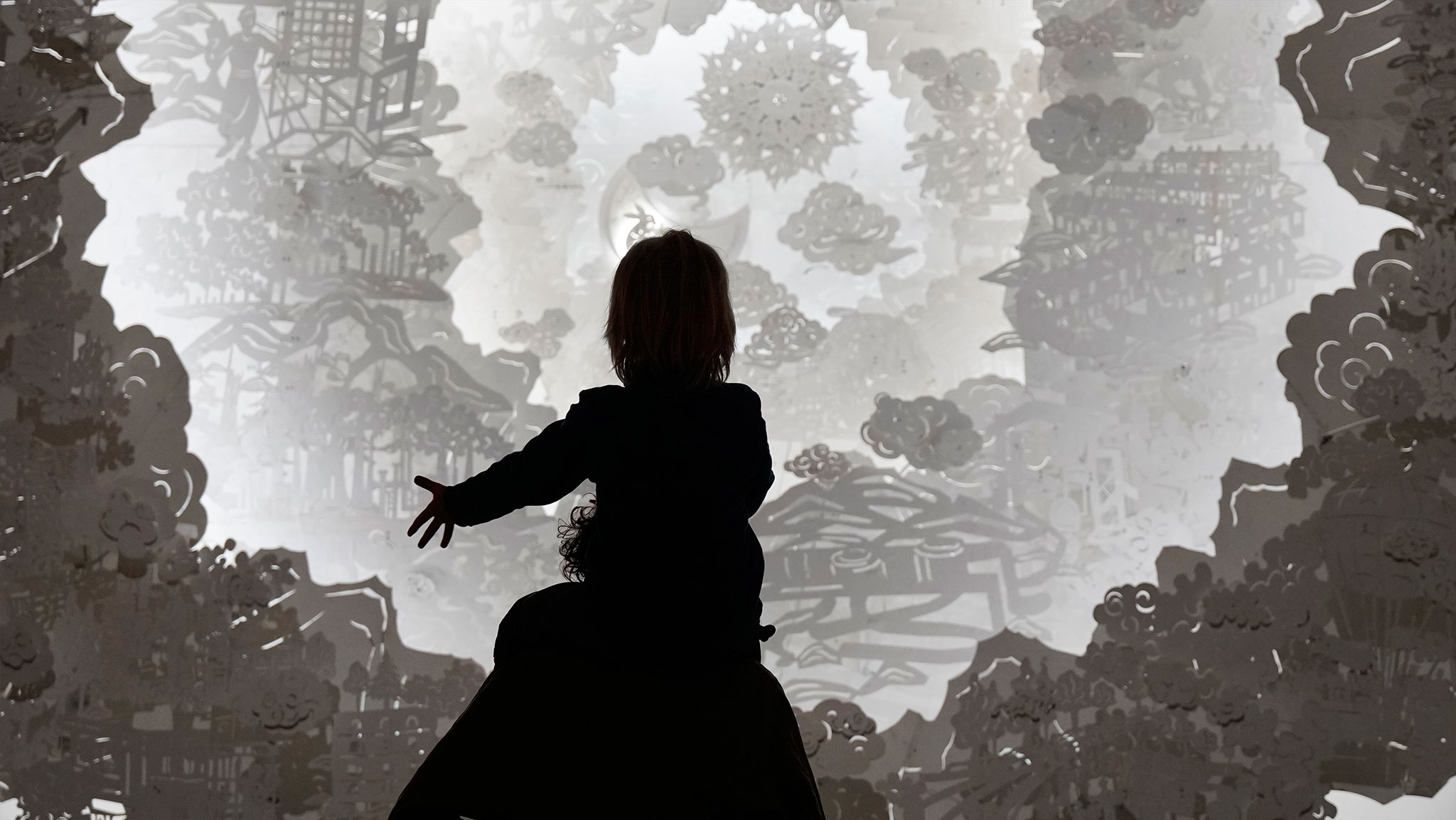 Circularity Handbook. Photography by PILLS Architects.
Circularity Handbook. Photography by PILLS Architects.
I. Shared Knowledge: Practices of Circular Exhibition and Open-Source Collaboration.
PILLS and IUAV University of Venice co-authored the Circularity Handbook. It proposes a series of strategies for achieving zero-waste exhibitions in the context of the Biennale. It focuses on the four life stages of an exhibition: design, construction, operation, and post-management, to outline specific strategies and provide a systematic response.
Inside the handbook are two open-source appendices. Appendix A is a database of local resources, mapping materials, suppliers, and regeneration partners throughout the Veneto region. Appendix B is a carbon footprint tracking platform where participants can share and exhibit emissions data.
Traditional Chinese scrolls and calligraphy inspired the book. Its design combines Eastern and Western structures, and the QR codes included are added as red seals. It was printed on xuan paper, with seeds embedded in it, allowing it to decompose in the earth after the exhibition. This symbolizes the return of knowledge to nature, completing the cycle.s
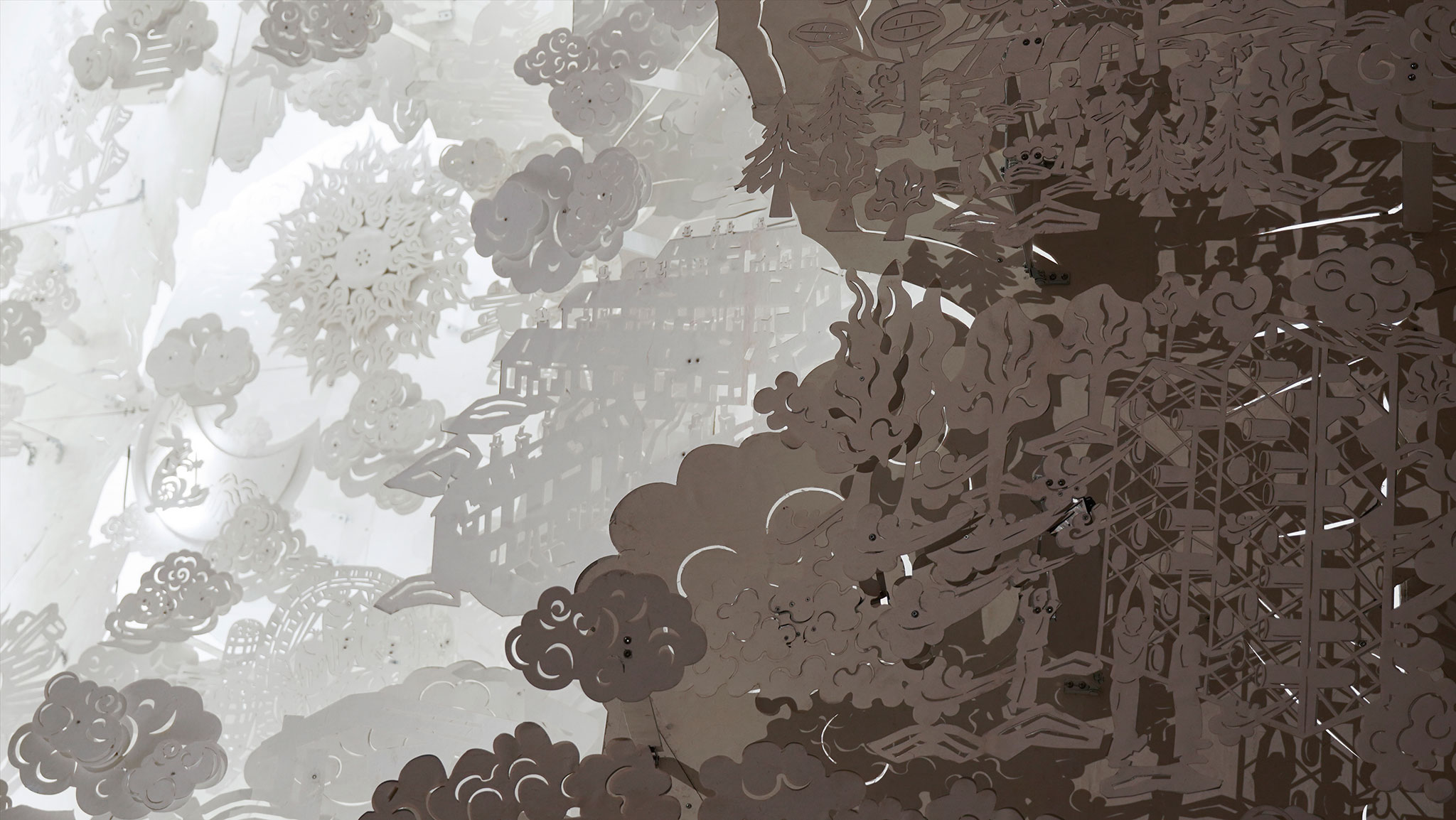 Circularity Handbook. Photograph by PILLS Architects.
Circularity Handbook. Photograph by PILLS Architects.
II. Isomorphic Translation: From Handbook to Space, From Text to Time.
The other element that PILLS presents for this exhibition is an installation that functions as both a translation of the manual and an immersive space. It is a kind of giant folding book divided into three rings that symbolize the temporal evolution of agrarian, industrial, and ecological civilizations. It is inspired by folding books and traditional Chinese paper art.
The installation is composed of modular elements that allow it to be disassembled and transported for reuse after the exhibition. The structure behaves like a book, opening and closing until it occupies one-third of its open volume. This minimizes the cost and carbon emissions of transport, in line with the Biennale's "zero waste" objective.
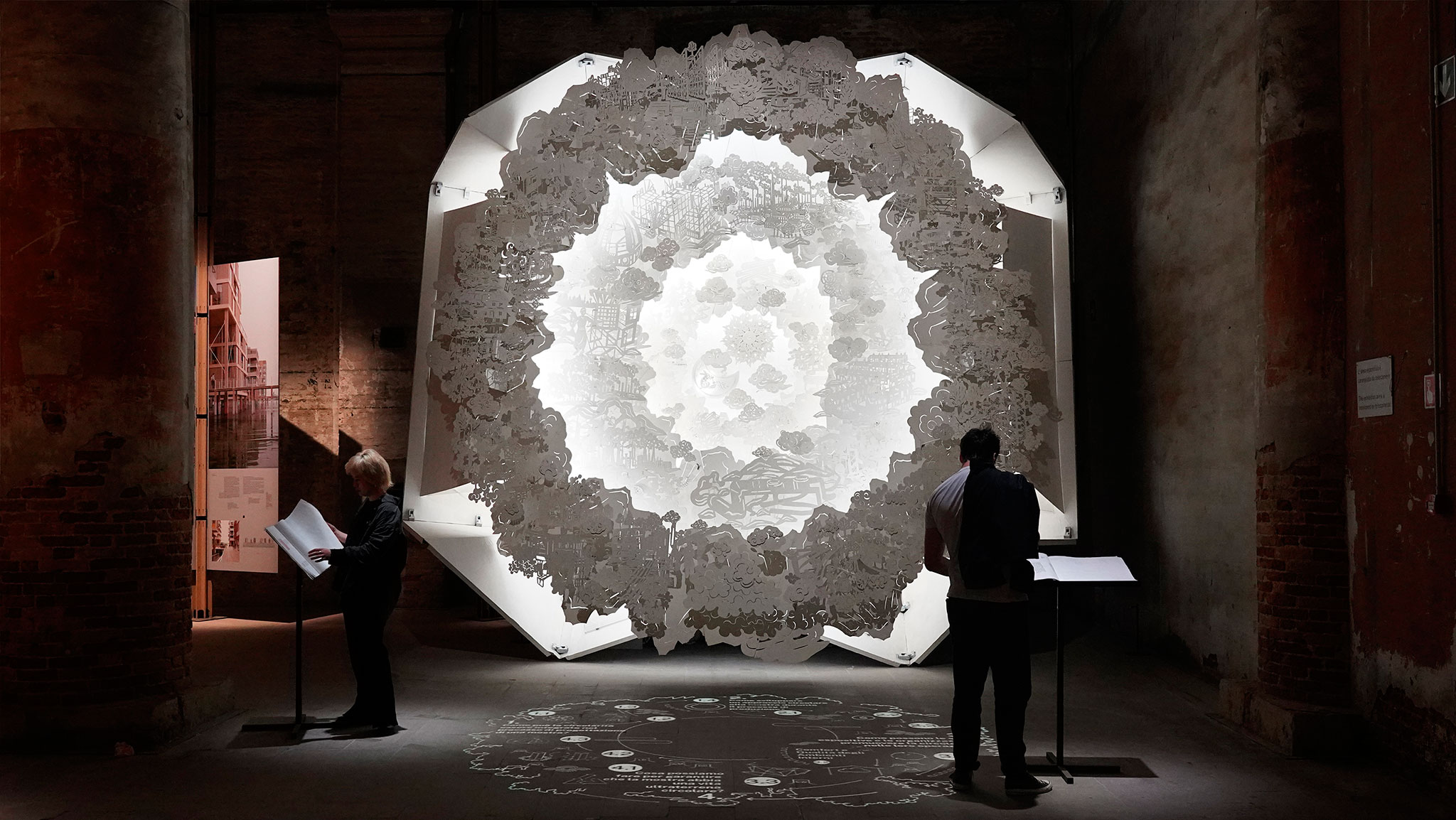 Circularity Handbook. Photograph by PILLS Architects.
Circularity Handbook. Photograph by PILLS Architects.
The main structure is made of aluminum covered with traditional Chinese paper, pi zhi, with solar panels on the back. These power the lighting and the motor system that enables the installation to unfold and fold, creating a self-sufficient energy circuit.
A Narrative Loop of Isomorphic Elements.
In the exhibition, an animation is projected on the floor between the manual and the installation, referencing ancient city maps and the cosmological cycle. It serves as a visual index connecting the book's content with the installation.
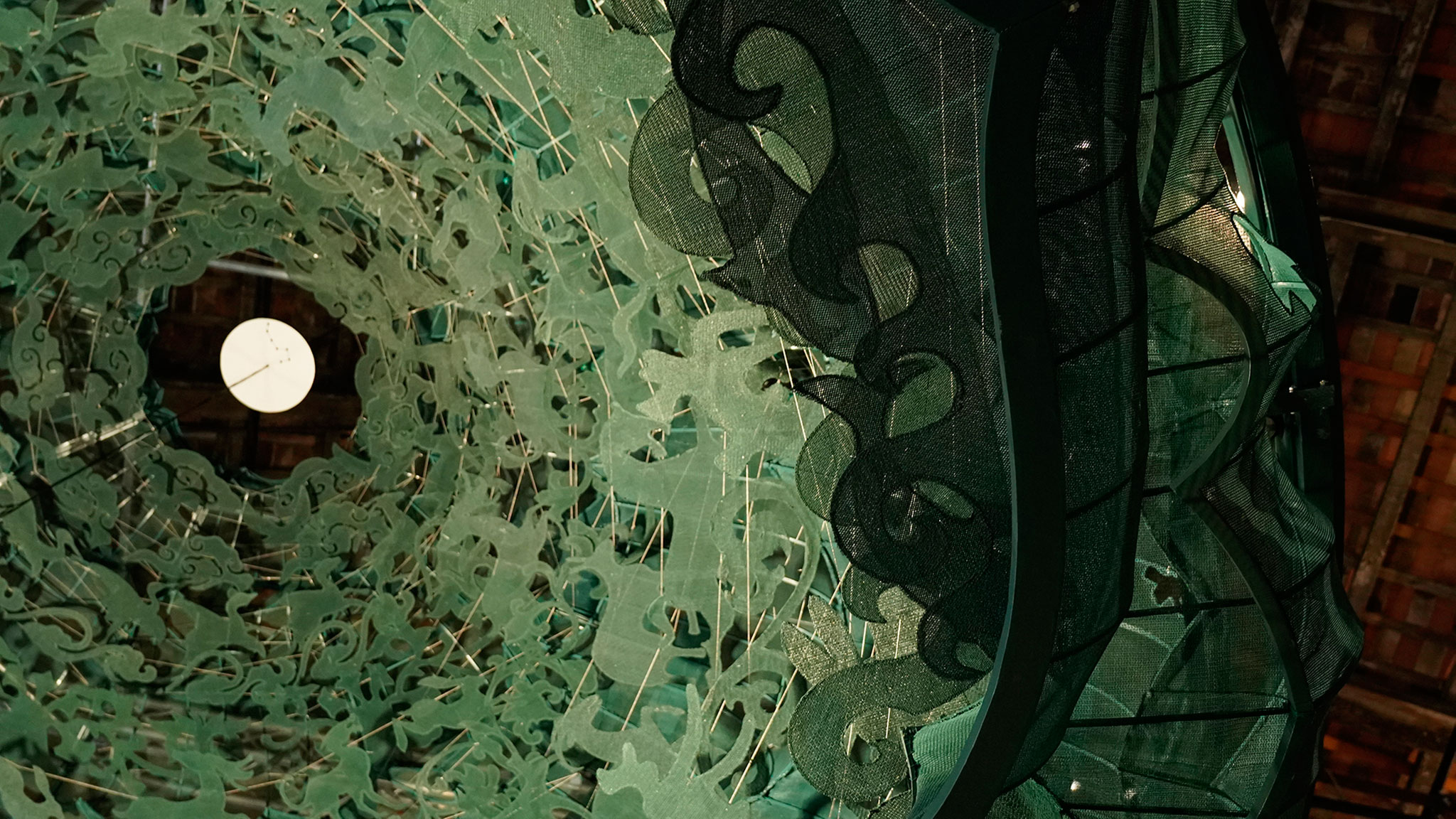
Vault of Heaven. Photograph by PILLS Architects.
Vault of Heaven
Zigeng Wang's installation presents a dynamic narrative that embodies Eastern wisdom and poetically displays the philosophical concept of harmony and symbiosis between humans and nature. It materializes the traditional Chinese philosophical view of nature as a set of cyclical narratives of "Heaven, Earth, Man, and God." The installation's drawings are inspired by traditional Chinese painting and crafts.
It reinterprets the vivid human and animal figures of Han Dynasty bricks to express the connection between humans and nature. Chinese patterns such as honeysuckle and auspicious clouds poetically narrate this connection. Celestial images, such as the sun and stars, are also included, serving as an eternal guide in the translation of Chinese culture. These elements convey the philosophy of "unceasing birth and the Tao of nature," while inviting the public to reconsider nature from an anthropocentric perspective.
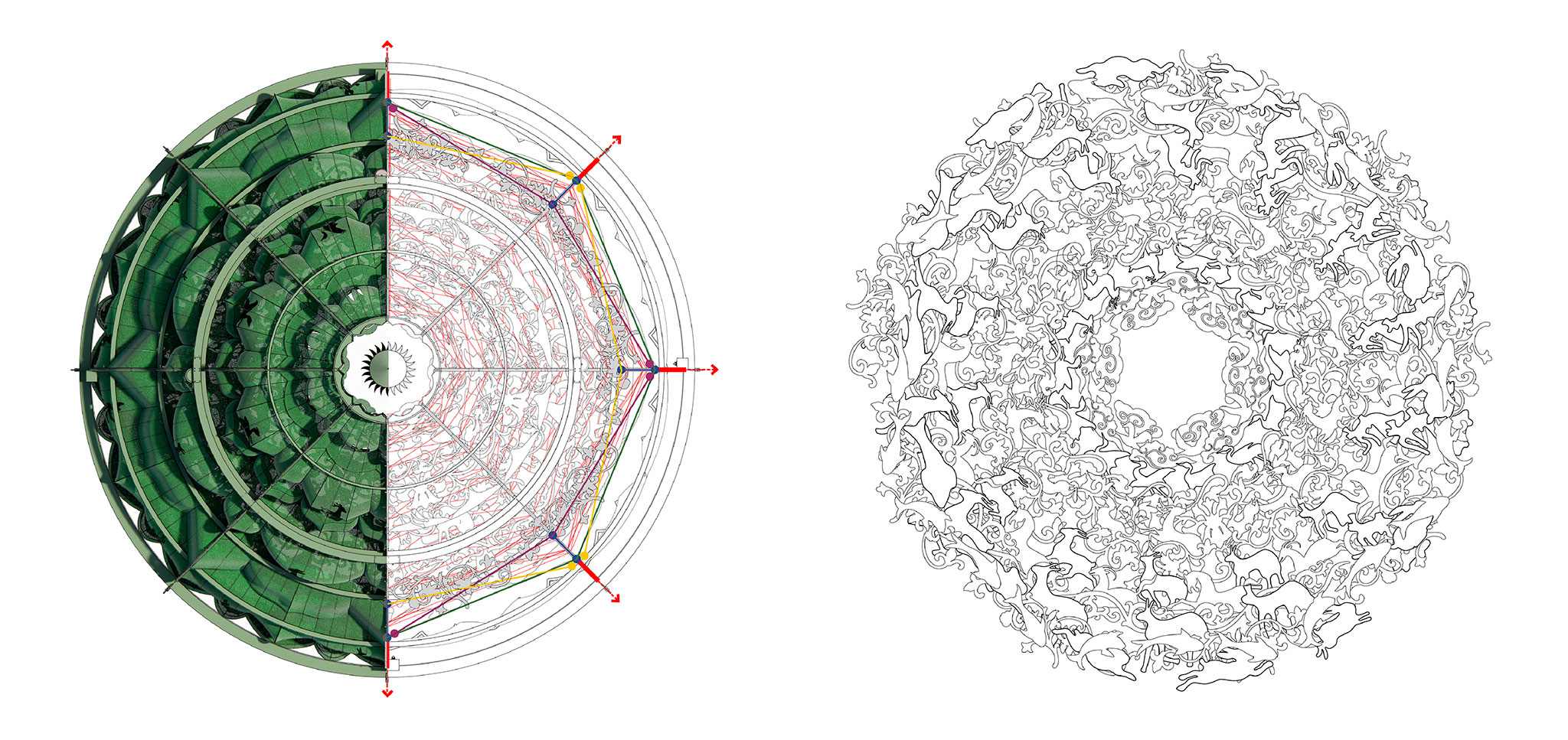
Diagram of Structural Layout and Line Drawing of the Rotating Circular Totem. Photograph by Pills Architects.
The work is divided into four chapters that rotate around a central axis to transform static images into moving ones. This is based on the principle of the phenakistoscope, a 19th-century animation device. The images transform into animations: the bird in flight becomes a deer, the deer becomes a human, and the fish becomes a rabbit. These animations engage the viewer in a narrative of the endless life cycle of all living beings.
The main structure of the vault is composed of an aluminum frame with a mechanical motor, while the secondary structure is made of woven bamboo; an example of the fusion of traditional craftsmanship and modern technology. The structure is divided into three parts in different positions: the central layer remains static, the upper layer is elevated, and the lower layer is suspended, all composed of eight prefabricated units bolted together on site.
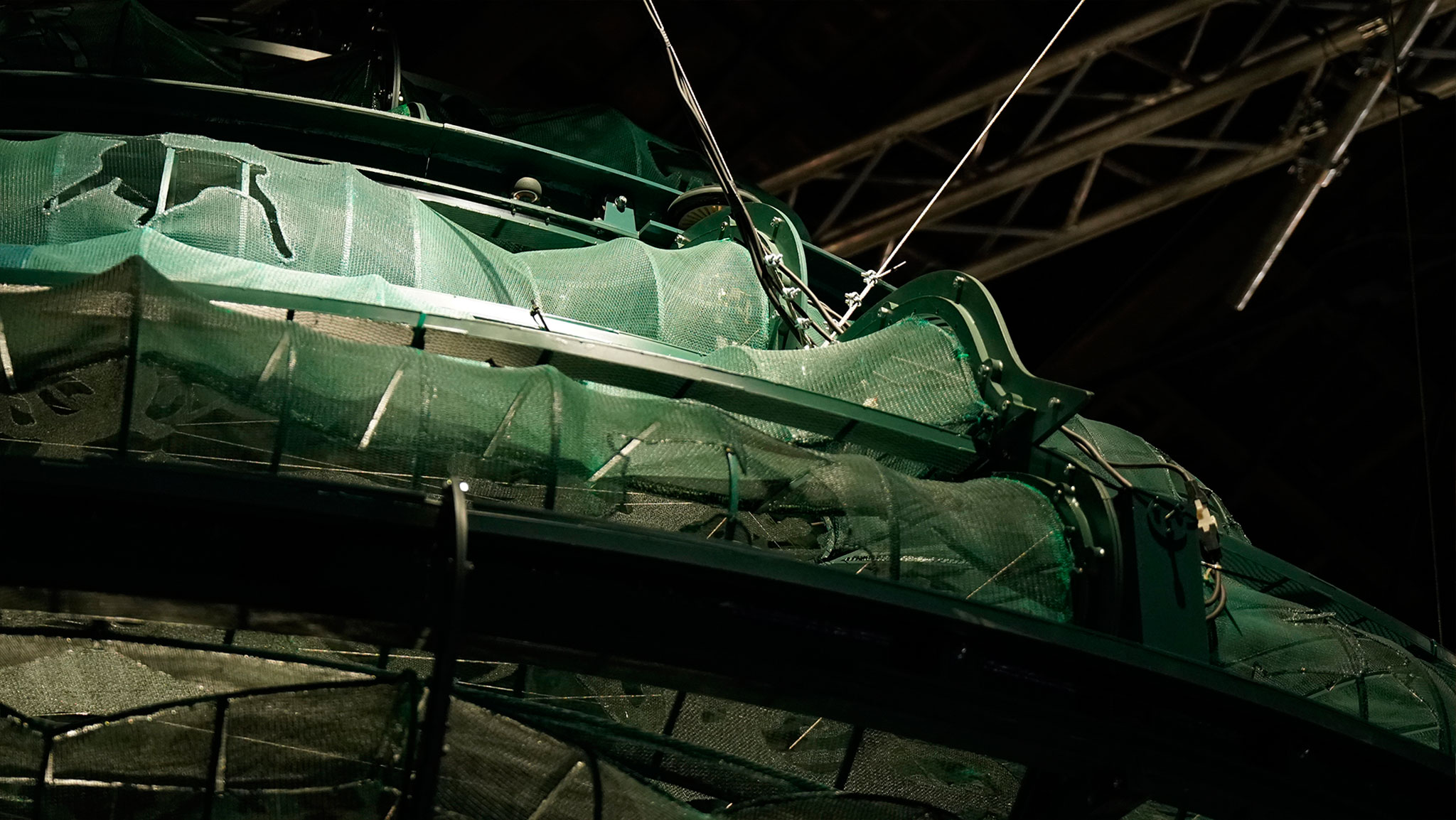
Vault of Heaven. Photograph by PILLS Architects.
The Vault of Heaven expresses an ideal vision of coexistence between humans and nature. It invites people to reflect on how to restructure the relationship between humans and nature and to work together toward a future of coexistence.
