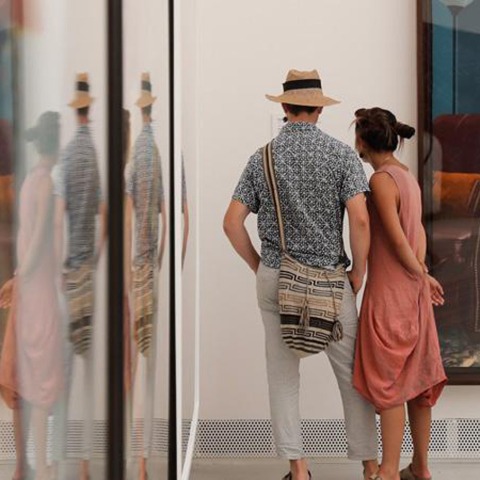The title Intelligens is linked to the modern term “intelligence,” but it also evokes a wider set of associated meanings. In fact, the final syllable, “gens” is Latin for “people”. A new, fictional root emerges, suggesting a future of intelligence that is inclusive, multiple, and imaginative beyond today’s limited focus on AI.
The built environment is one of the largest contributors to atmospheric emissions, placing architecture among the main culprits in the degradation of our planet. As the climate crisis accelerates, must we resign ourselves to this role, or are we still able to offer solutions, substantial and non-cosmetic, effective and quick to achieve?
The Exhibition will search for a path forward, proposing that intelligent solutions to pressing problems can take many forms. It will present a collection of design proposals and many other experiments, exploring a definition of “intelligence” as an ability to adapt to the environment with limited resources, knowledge, or power.
Objects, buildings, and urban plans will be arranged along the axis of a multiple and widespread intelligence - organized as natural, artificial, collective, and combinations of the three. While some ideas are destined to fail, others may point us toward redemption.
The Exhibition will cast architects in the role of “mutagens” stimulating natural evolutionary processes and sending them off in new directions. Learning from many sciences, this exhibition hopes to accelerate the transformation of the present through fearless trial and error, and to find a better future in the process».
An Exhibition founded on four methodological pillars
Transdisciplinarity: architectural projects will be collaborations between multiple professionals, to advance scientific knowledge whenever possible.
Living Lab: as the Central Pavillion at the Giardini will be under renovation in 2025, it will be replaced by several special projects that will leverage Venice and the outdoor areas of the Biennale Exhibition venues as a Living Lab, merging interacting forms of intelligence.
Space For Ideas: In times of crisis, we must embrace a collaborative approach to design. As of May 7, 2024, a public venue for submission of ideas is open on the website of La Biennale, fostering an expansive heterogeneity of voices, visions, and suggestions.
Circularity Protocol: The exhibition aims to set unprecedented goals for circularity. A Circularity Manifesto will be developed to define clear directions and a new standard for the future of cultural events.

Carlo Ratti. Fotografía por Sara Magni, imagen cortesía de La Biennale Architettura.
A common prompt addressed by the Curator to the Participating Countries
To reintroduce a degree of coordination and coherence with the theme of the main International Exhibition among the National Pavilions, the Curator encourages the participating countries to address the common prompt of "One place, one solution”, «showcasing how local ingenuity – Ratti said - can address our time’s existential challenge that can only be tackled cooperatively, reflecting a multiplicity of approaches. If every country brings one success to the table, together we can assemble a global kit for adapting to the future».
The 19th International Architecture Exhibition will present, as usual, the National Participations with their exhibitions in the Pavilions at the Giardini and at the Arsenale, as well as in the historic centre of Venice.























