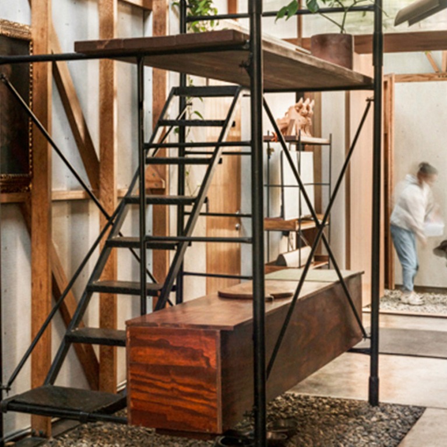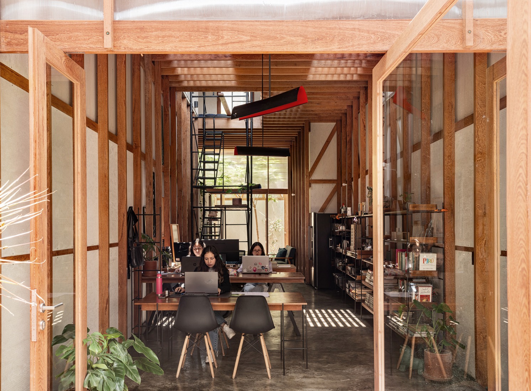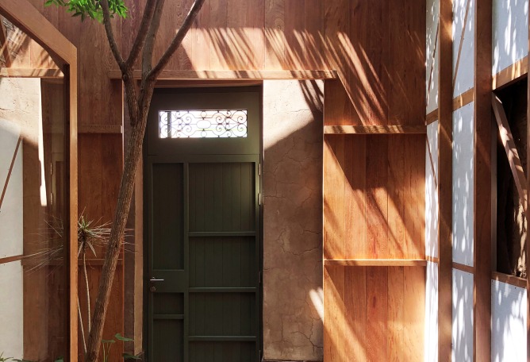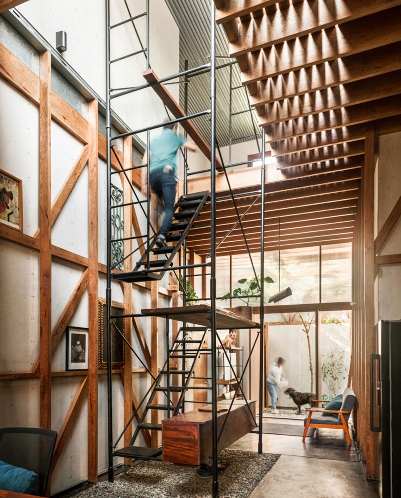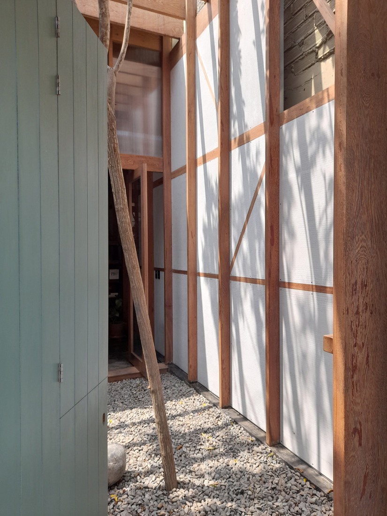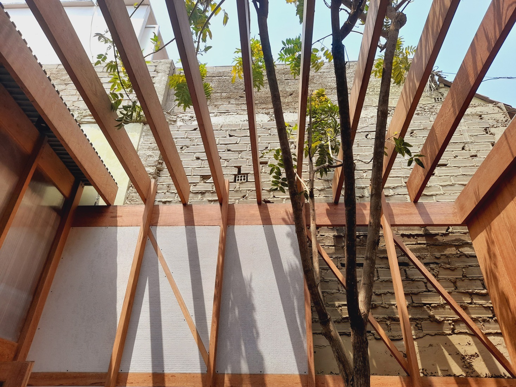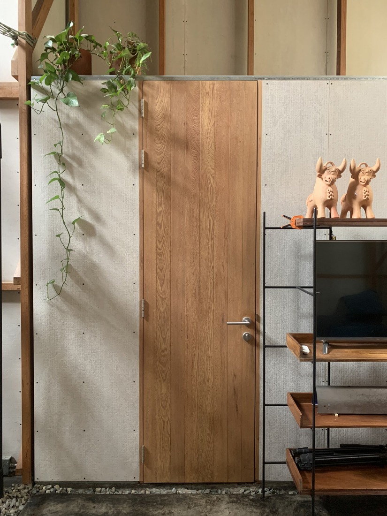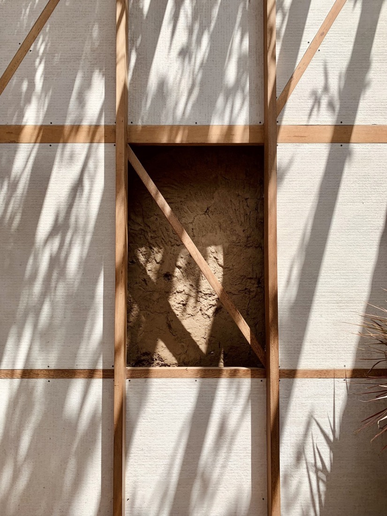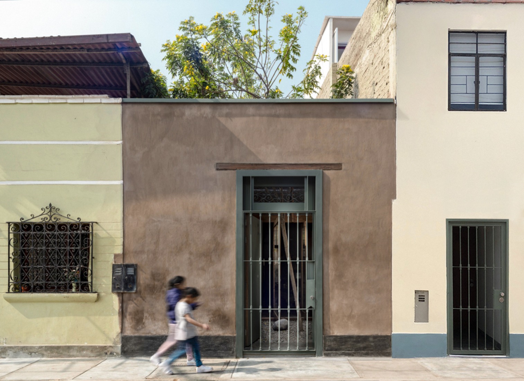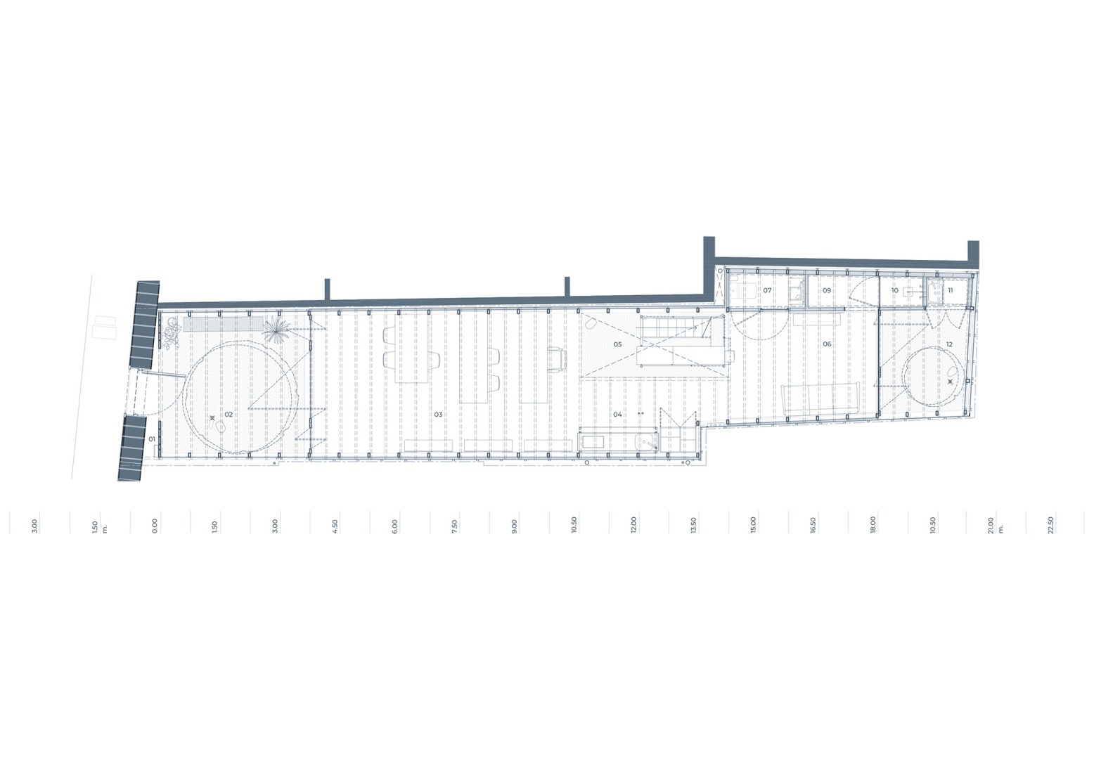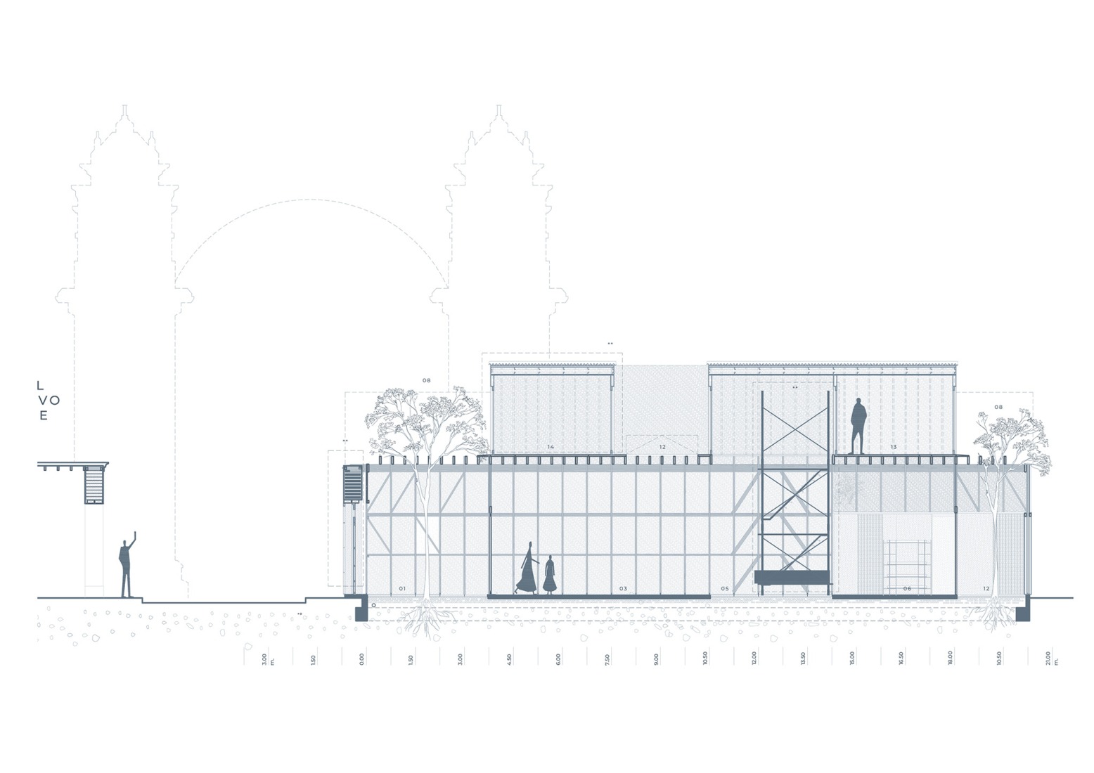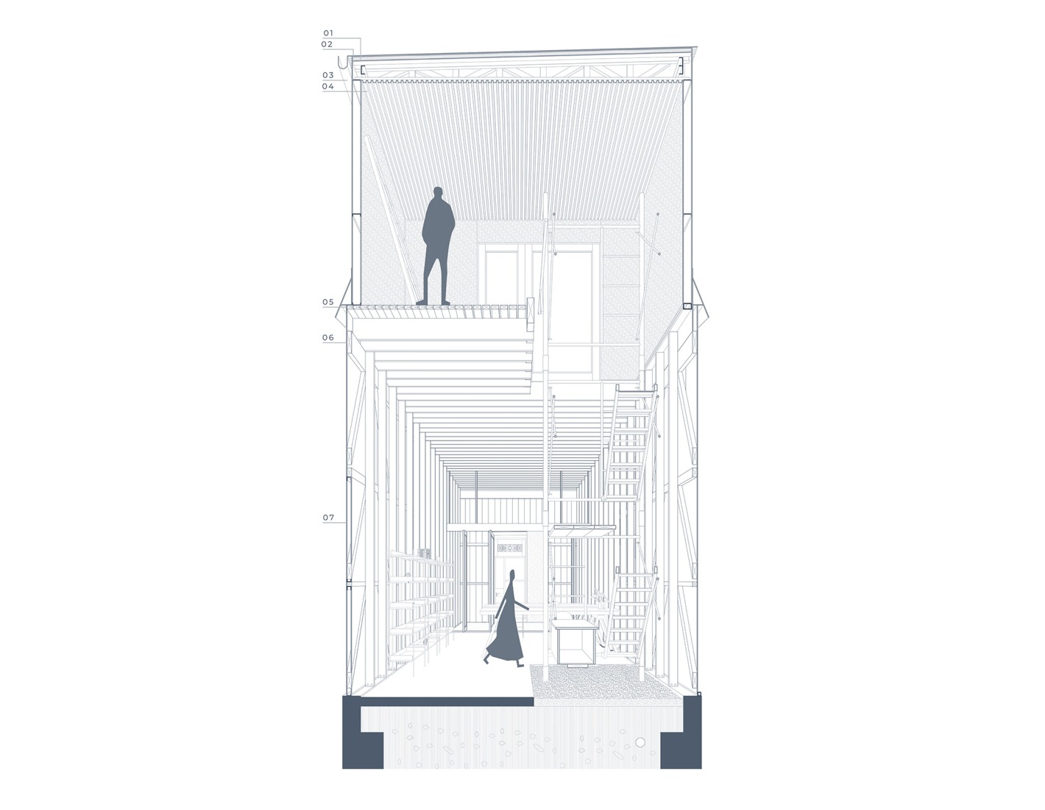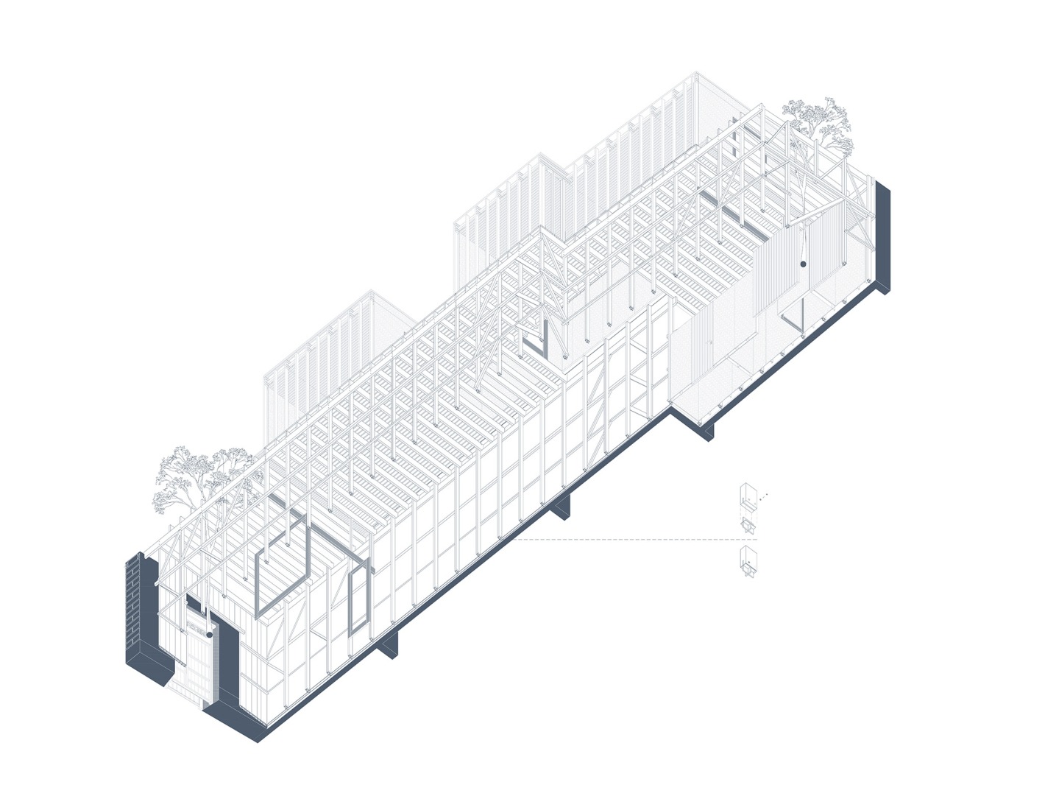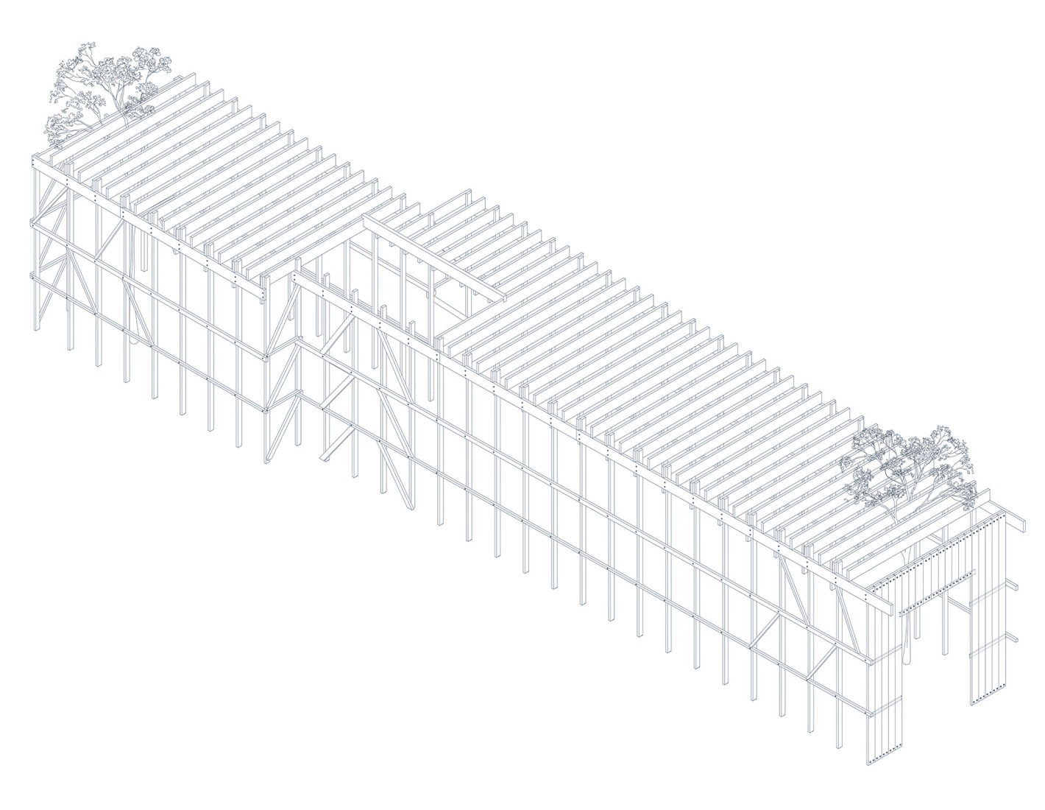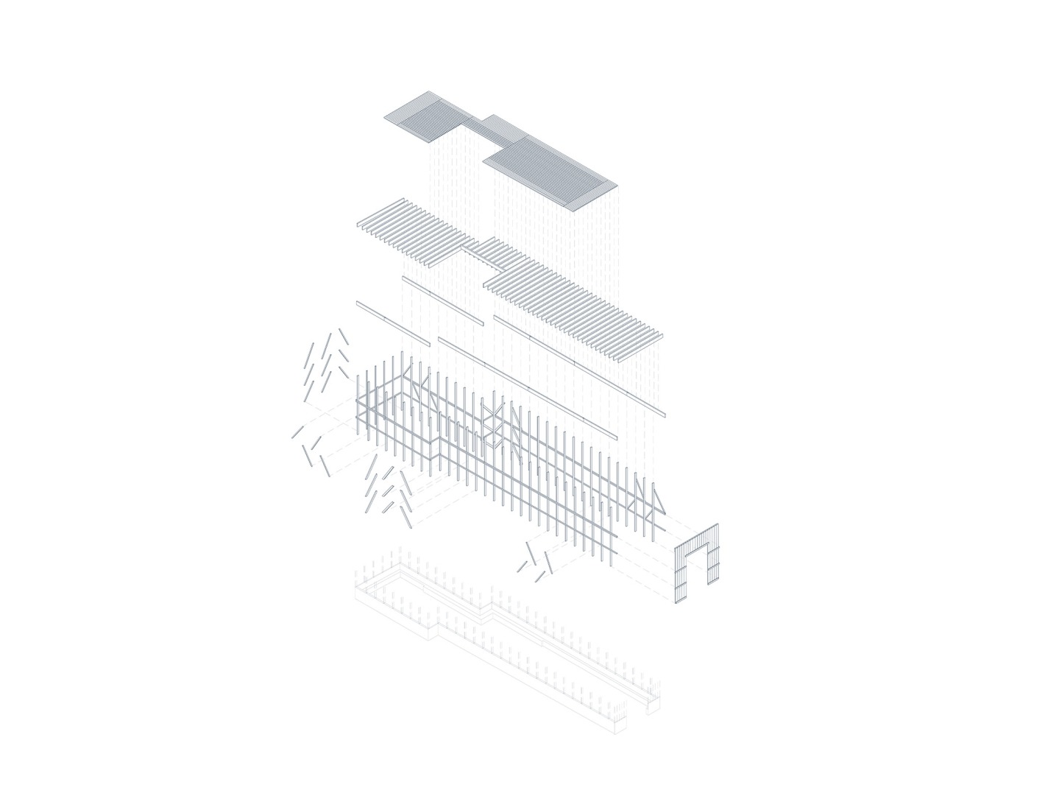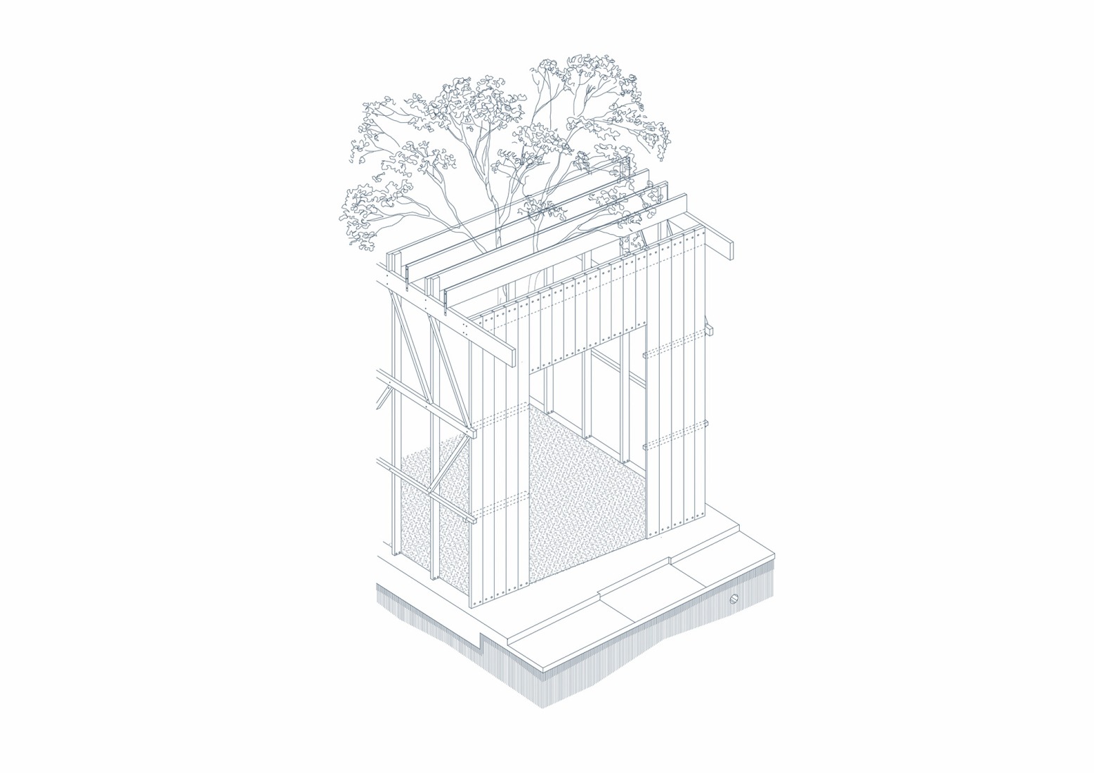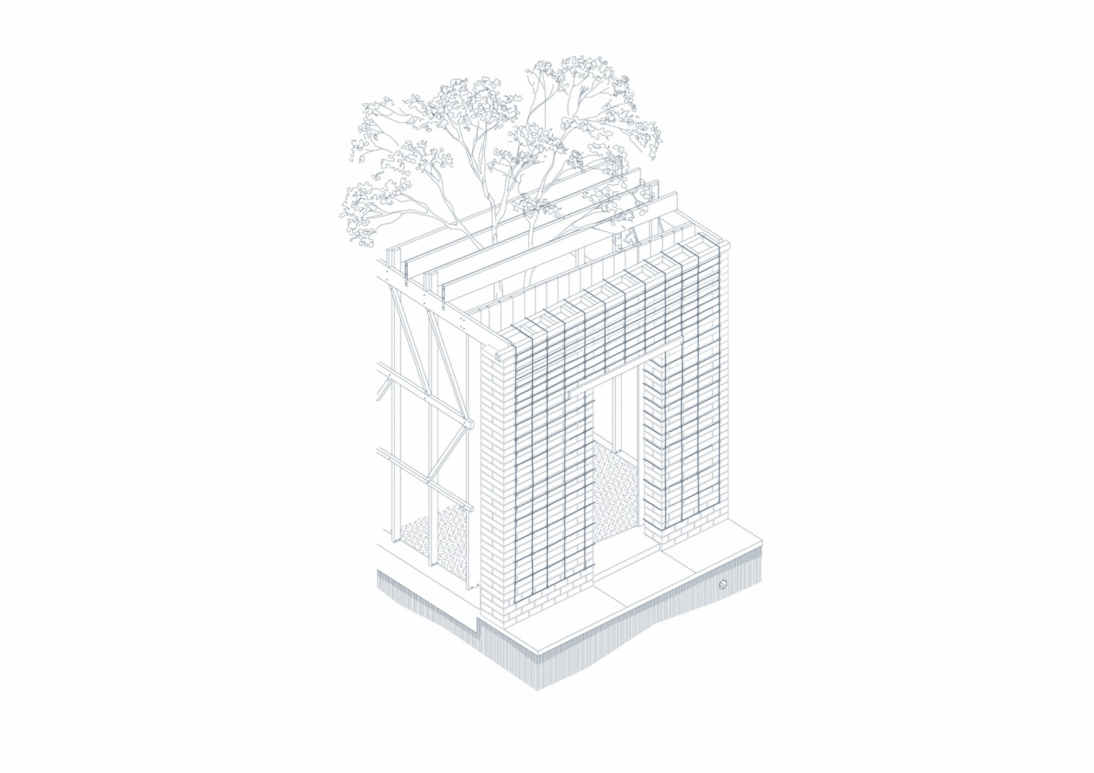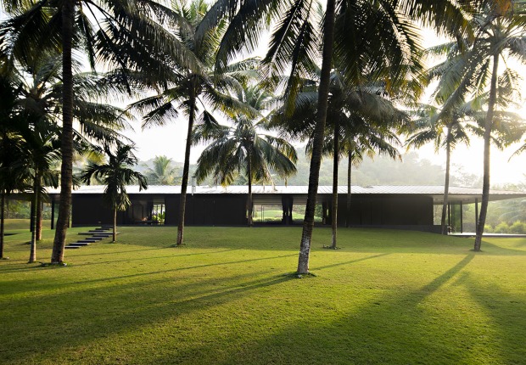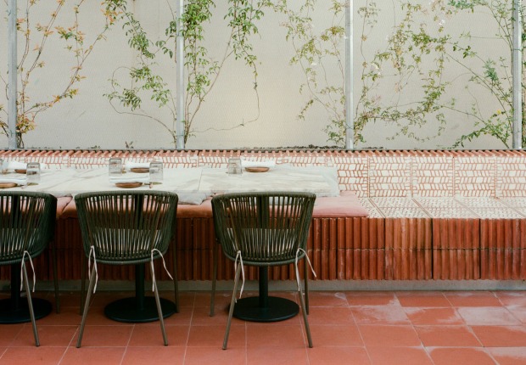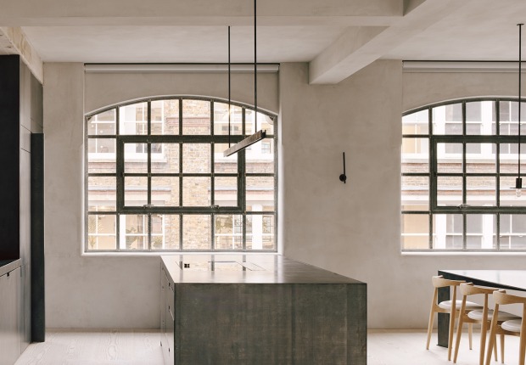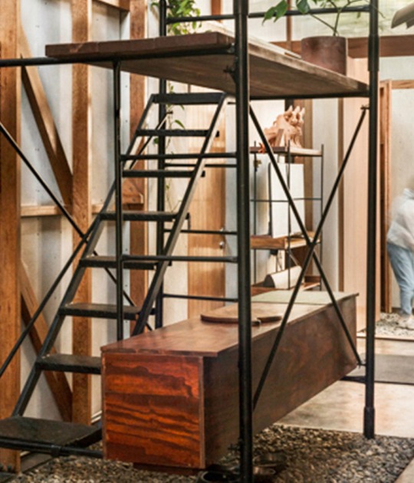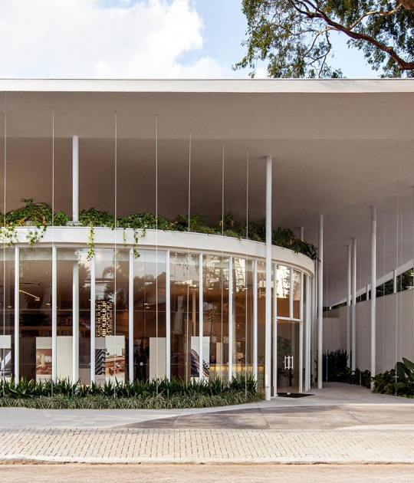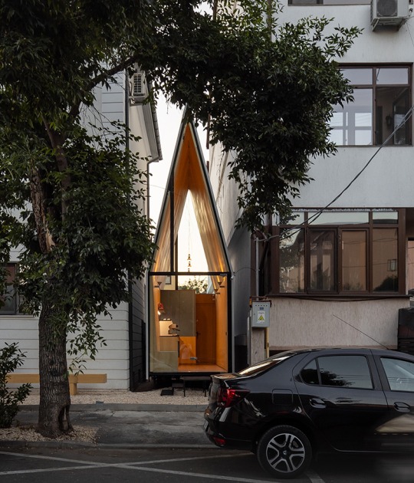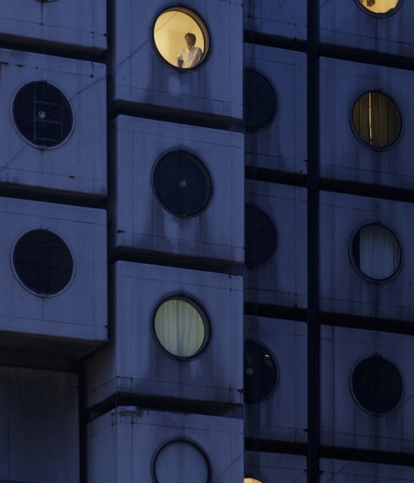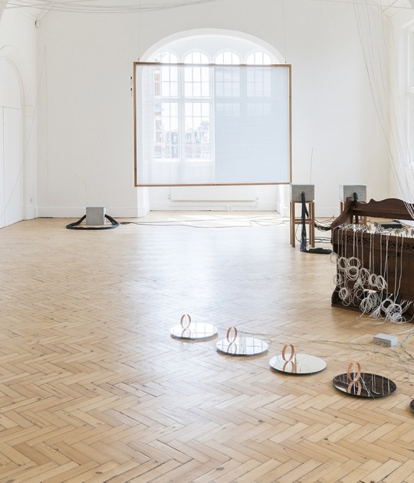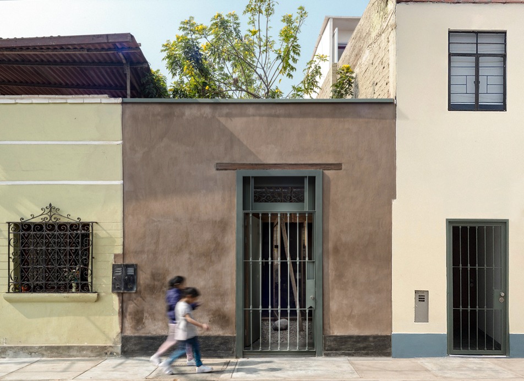
Insitu created an open-plan floor plan measuring 4 x 21 m and 4 m high. The In Situ structure created an open-plan floor plan measuring 4 x 21 m and 4 m high. The balloon frame structure, along with the presence of patios and skylights, allows light and air to enter, promoting cross-ventilation and the home's habitability. The details, intersections, mechanical connections, and construction systems used are the result of a thoughtful effort to achieve an optimal living space.
The main material used in the project was huayruro wood, very common in the area, which created a lightweight, durable, and weather-resistant structure. The project encourages cross-curricular learning through a continuous, unconventional process of trial, error, pause, improvement, and testing. In this process, error becomes an essential tool and inseparable from the process itself.
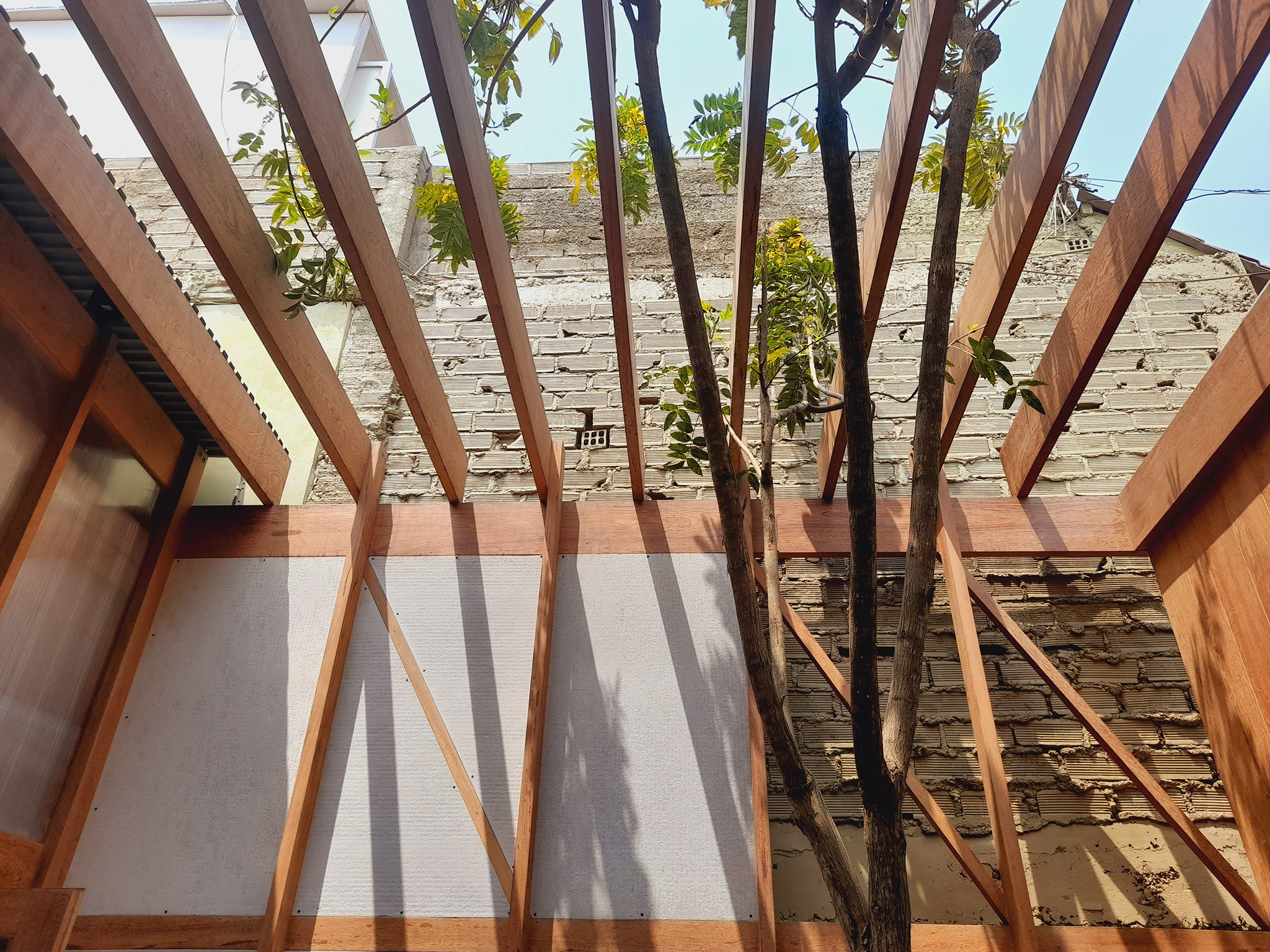
Inhabited Work in Huayruro by Insitu. Photography by Eleazar Cuadros.
Description of project by Insitu
In Peru, 93% of urban growth is self-produced (Espinoza, 2022), occurring progressively, over long periods of execution and waiting. In this context, architecture is almost always too expensive, too slow, even more so when it involves the recovery of unconventional construction knowledge, where adequate access to specialized labor represents high costs due to limited access to technical knowledge.
In this sense, the "inhabited work in Huayruro" is a project that is established within the logic of planned, assisted, and progressive self-construction, addressing the cultural-constructive, economic, and bureaucratic limitations of construction processes over time.
The project raises the question of when architecture should add value to be experienced, understood, and expressed: perhaps when it is completed with all its aspirations, interests, and details; when it is inhabited while being built? Or when it is reformulated, adapted, and transformed to specific conditions?

This project was conceived and materialized approximately three years ago, being built and inhabited in parallel, undergoing extended periods of pause and learning. It became a carpentry and architecture workshop while it was being built, while at the same time it was added to and transformed into a temporary home, and finally became a "definitive" home-studio. Its construction continues over time until the present day. In other words, it is an anti-retinal project that manifests itself in its processes rather than its results.
On a lot measuring 4 m wide and 21 m deep, a structure made of Huayruro wood (Ormosia coccinea) with a clear height of 4 m is proposed. and a continuous cross-section, whose unique 2" thickness allowed for its construction, modification, and learning throughout the construction process.
A project that is structurally stable and internally unstable, a product of its open floor plan, which allows for transformation and adaptation over time. Its system of patios and "teatinas" promotes cross-ventilation, as well as lighting throughout the nave.
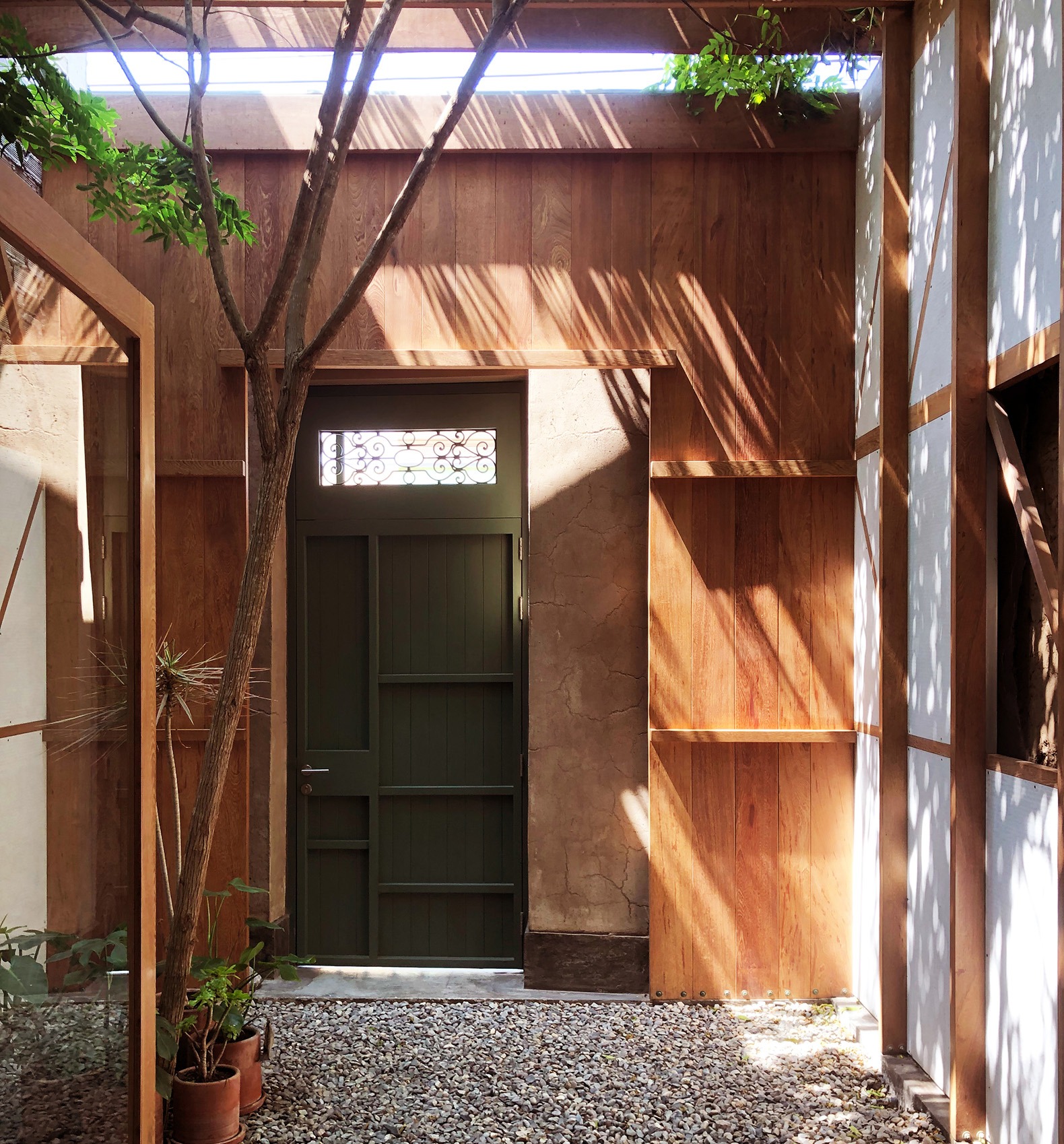
The technical and construction result, from the fitting out and installation of the structural wooden nave, is the result of the maximum effort of two people and a limited toolbox. The details—joints, mechanical joints, and construction systems used—are a product of this decision.
The resulting architectural piece seeks to speak of sustainability, freedom, flexibility, and resilience, through the incorporation of the "unconventional" construction-spatial culture of its urban environment, becoming part of the regeneration process of the monumental area of Pueblo Libre.
Through a continuous, unconventional process of trial, error, pause, improvement, and testing, the project promotes learning. transversal, turning error into a tool and an inseparable part of the project process.
